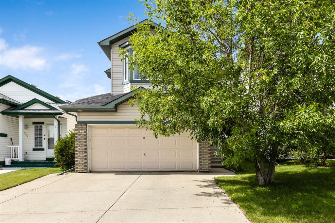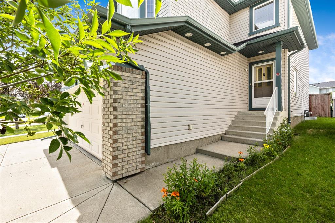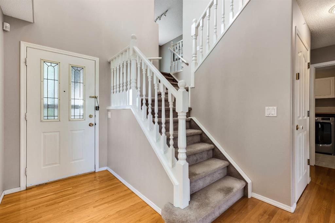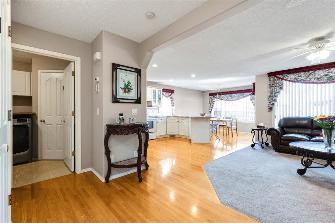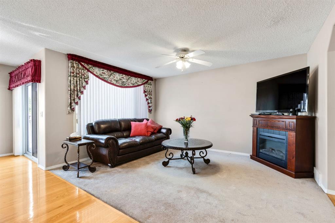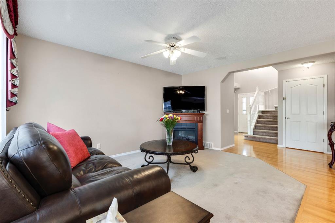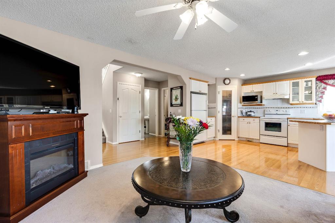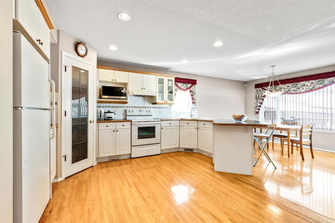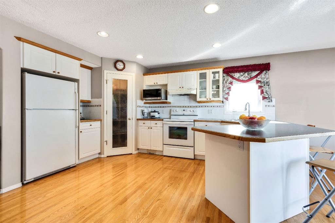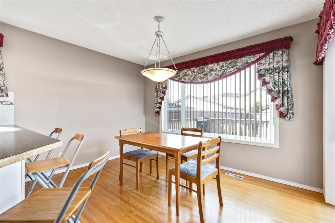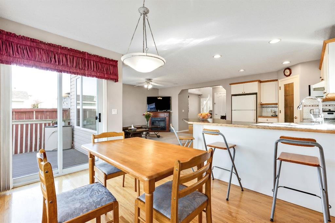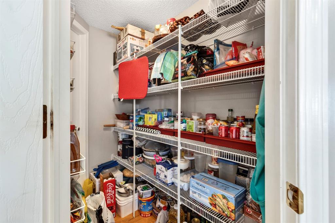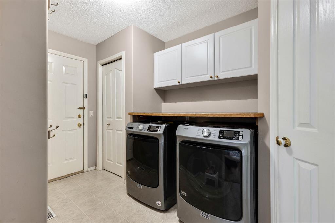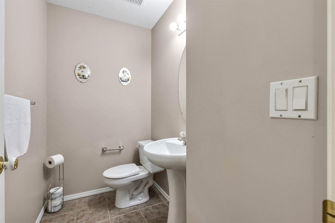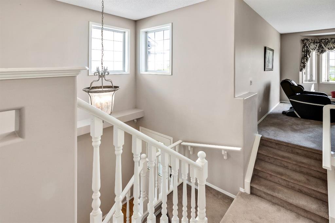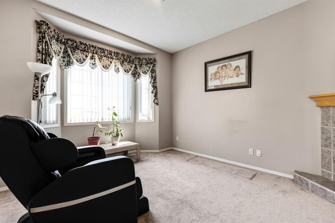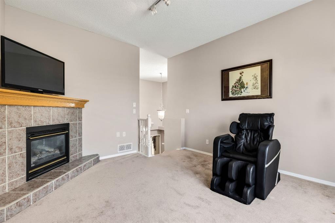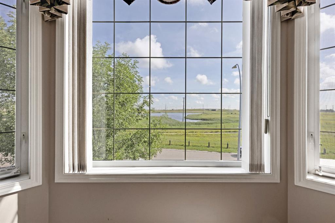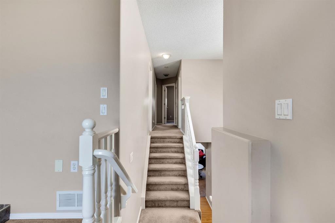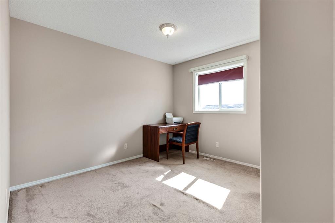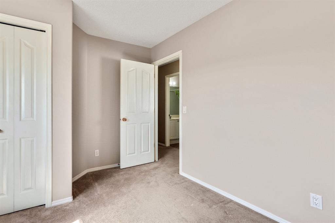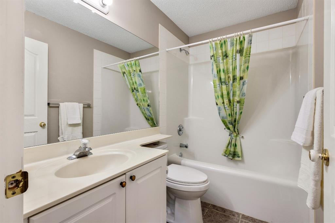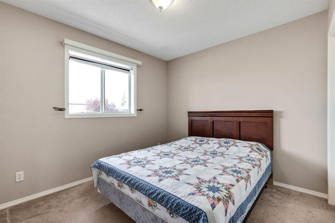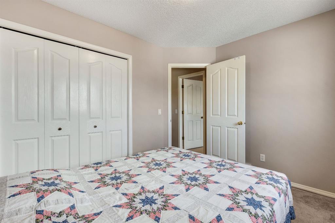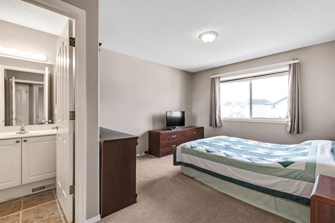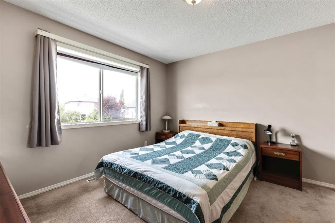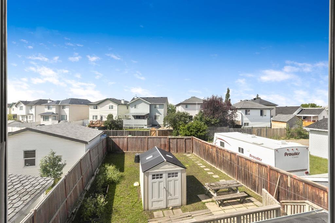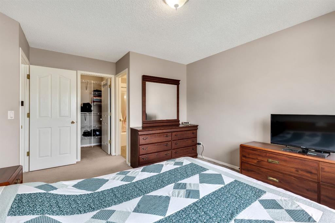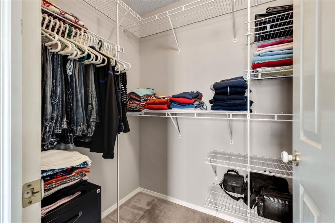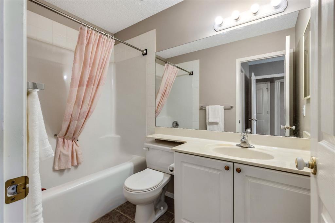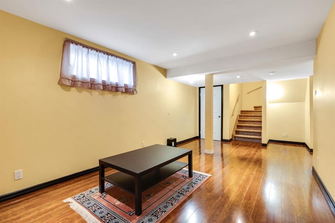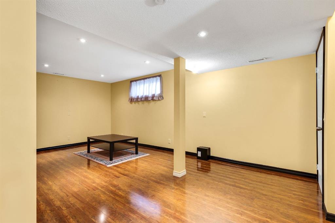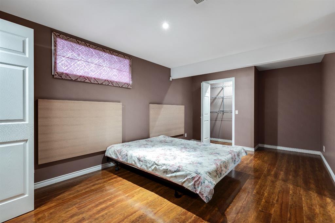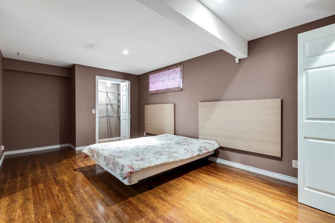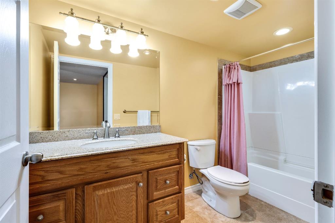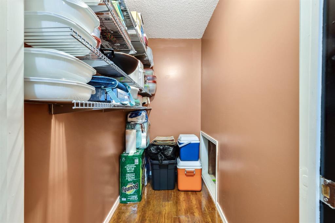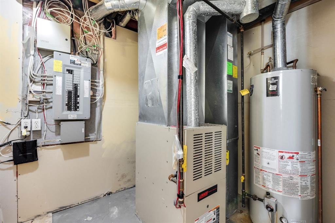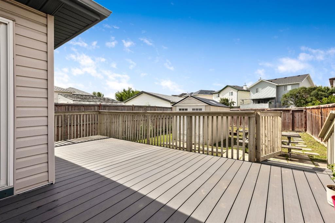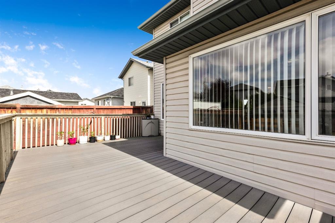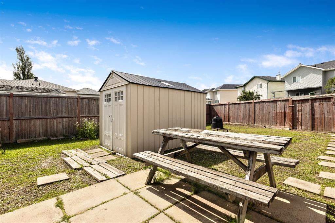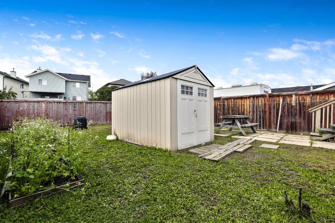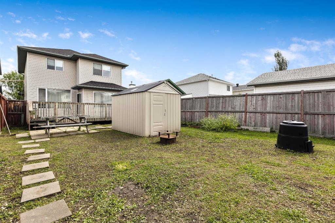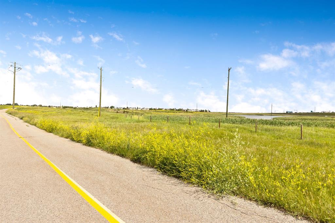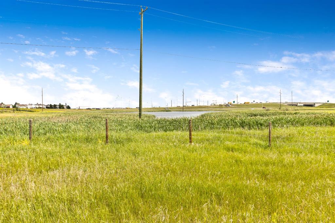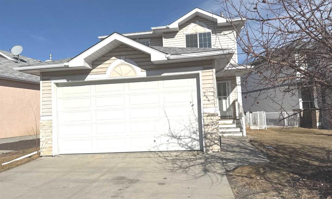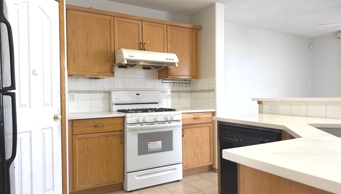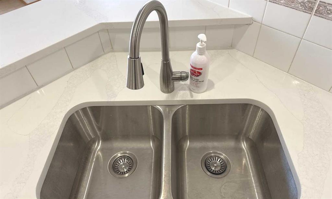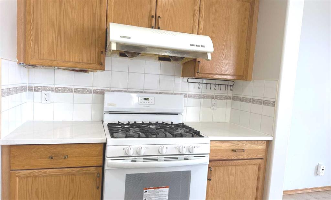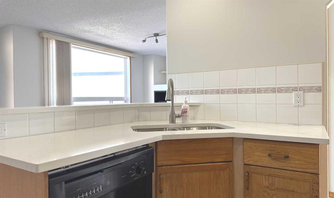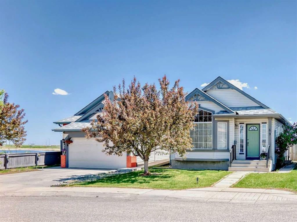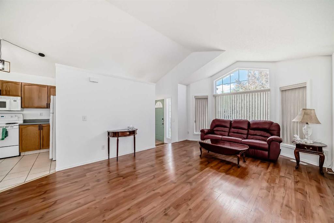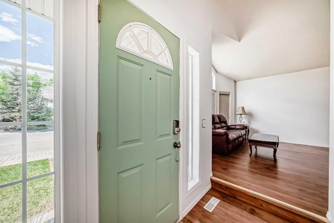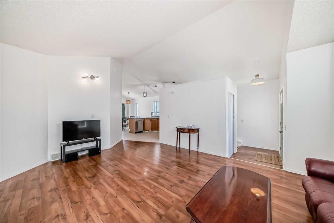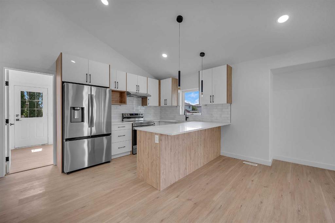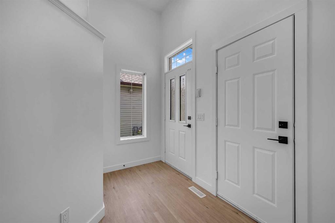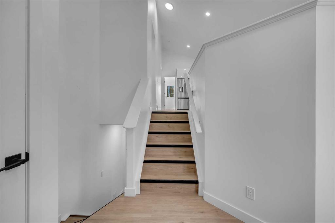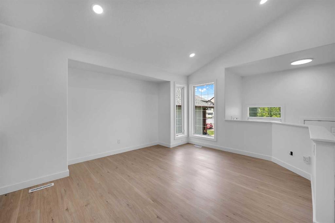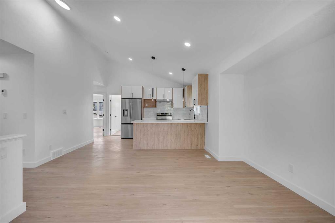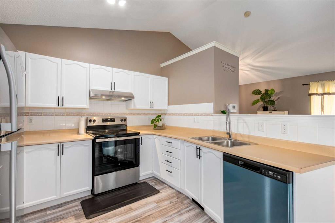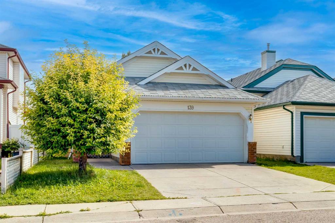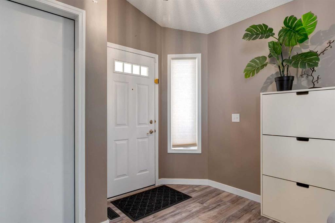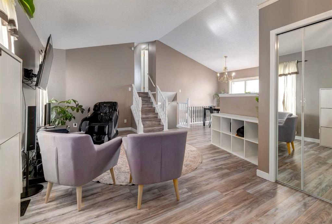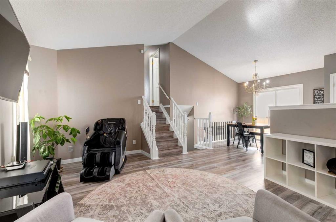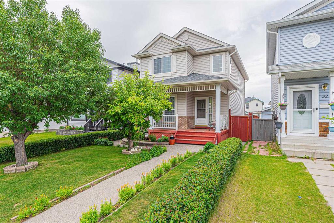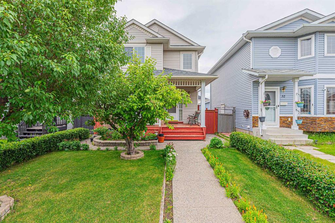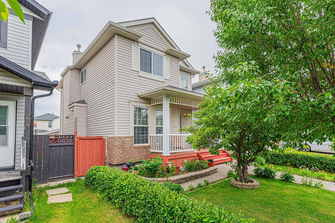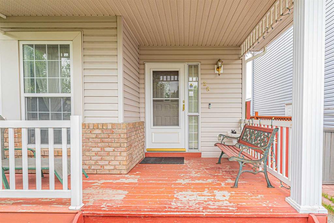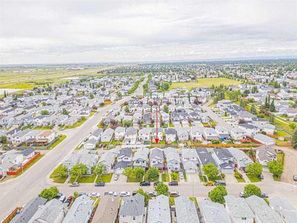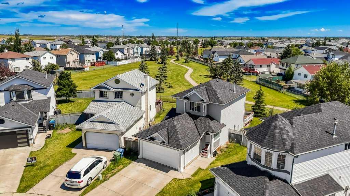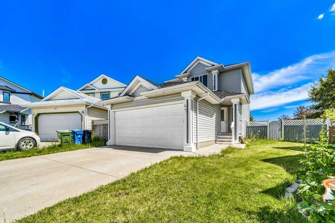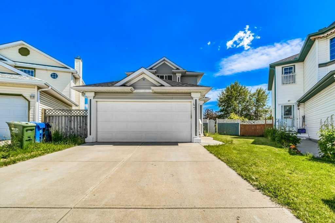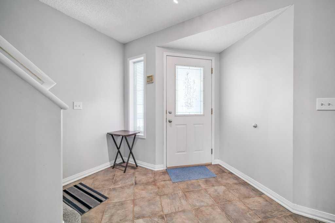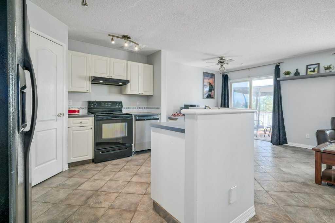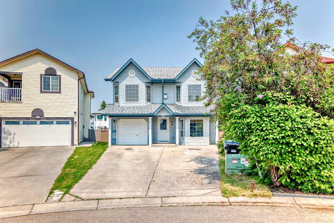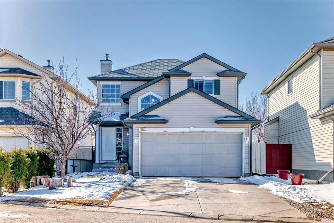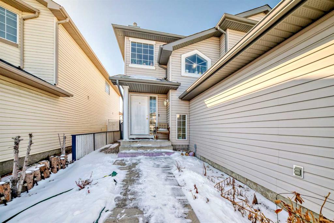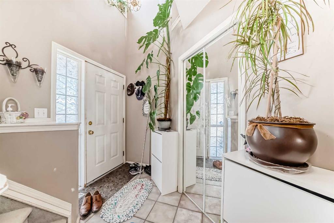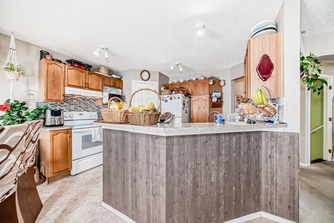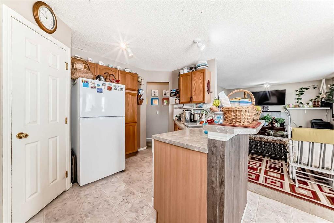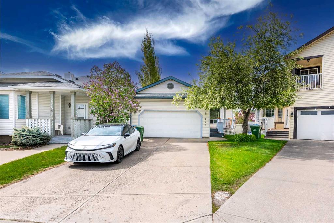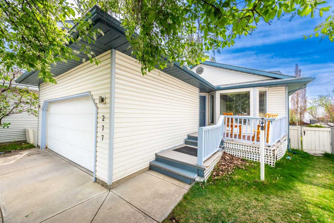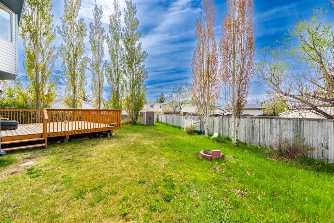351 Los Alamos Place NE
Calgary T1Y 7G8
MLS® Number: A2242615
$ 599,999
5
BEDROOMS
3 + 1
BATHROOMS
1,696
SQUARE FEET
1999
YEAR BUILT
Located on a quiet CUL-DE-SAC, this 4-bedroom, 3.5-bathroom home offers COMFORT, SPACE, and a rare view, FACING open GREENSPACE with DIRECT ACESS to scenic BIKE PATHS and a peaceful POND. Step inside to an OPEN-CONCEPT main floor filled with NATURAL LIGHT. Beautiful HARDWOOD floors flow throughout the entry, kitchen, and dining areas, while the living room offers soft carpeting and a cozy gas FIREPLACE. The dining area looks out over a large backyard, ideal for gatherings, play, or quiet evenings. The kitchen is both functional and spacious, featuring ample cabinet storage, a large walk-in pantry, and easy access to the rest of the main floor. Nearby, you’ll find a half bathroom, updated washer and dryer, and access to the attached garage for added convenience. Upstairs, you'll find three generously sized bedrooms, including a GREAT primary suite complete with a 4-piece ensuite and WALK-IN closet, plus a second full 4-piece bathroom to serve the other bedrooms. The standout bonus room faces the greenspace the perfect VANTAGE POINT to enjoy this serene setting and includes a second gas fireplace, perfect for a HOME OFFICE, movie nights, or just enjoying the view. The fully finished basement adds even more living space, featuring a large REC ROOM, an additional bedroom and full bathroom, ideal for GUESTS, as well as a finished STORAGE area tucked beneath the stairs. Outside, a COMPOSITE deck overlooks the wide, open backyard, and a spacious shed provides extra storage for your outdoor tools and gear. This is a well cared for home in a family-friendly location, where nature is just steps from your front door. Call your favourite realtor for a viewing today!
| COMMUNITY | Monterey Park |
| PROPERTY TYPE | Detached |
| BUILDING TYPE | House |
| STYLE | 2 Storey |
| YEAR BUILT | 1999 |
| SQUARE FOOTAGE | 1,696 |
| BEDROOMS | 5 |
| BATHROOMS | 4.00 |
| BASEMENT | Finished, Full |
| AMENITIES | |
| APPLIANCES | Dryer, Electric Stove, Garage Control(s), Microwave, Range Hood, Refrigerator, Washer, Window Coverings |
| COOLING | None |
| FIREPLACE | Gas |
| FLOORING | Carpet, Hardwood, Tile |
| HEATING | Forced Air |
| LAUNDRY | Main Level |
| LOT FEATURES | Back Lane, Back Yard, Creek/River/Stream/Pond, Cul-De-Sac, Private, Rectangular Lot, Views |
| PARKING | Double Garage Attached |
| RESTRICTIONS | None Known |
| ROOF | Asphalt Shingle |
| TITLE | Fee Simple |
| BROKER | eXp Realty |
| ROOMS | DIMENSIONS (m) | LEVEL |
|---|---|---|
| Family Room | 10`7" x 19`9" | Basement |
| Bedroom | 10`10" x 20`8" | Basement |
| Storage | 3`10" x 7`3" | Basement |
| 4pc Bathroom | 4`11" x 10`4" | Basement |
| 2pc Bathroom | 4`5" x 7`2" | Main |
| Entrance | 4`5" x 11`5" | Main |
| Living Room | 11`1" x 14`1" | Main |
| Kitchen | 9`10" x 14`8" | Main |
| Dining Room | 8`5" x 11`11" | Main |
| Laundry | 7`4" x 10`8" | Main |
| 4pc Bathroom | 4`11" x 8`0" | Upper |
| 4pc Ensuite bath | 4`11" x 8`4" | Upper |
| Bonus Room | 12`0" x 15`5" | Upper |
| Bedroom - Primary | 11`10" x 15`2" | Upper |
| Bedroom - Primary | 11`10" x 15`2" | Upper |
| Bedroom | 9`3" x 10`8" | Upper |
| Bedroom | 10`10" x 11`5" | Upper |

