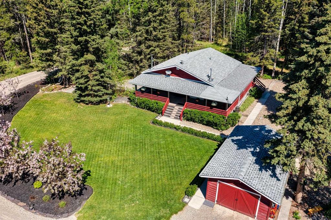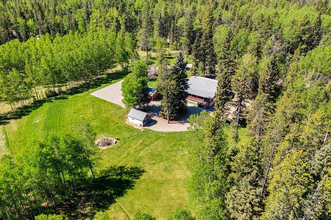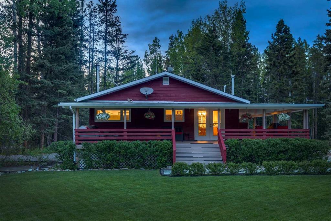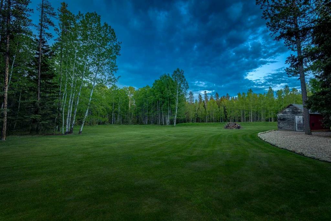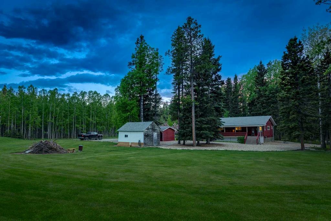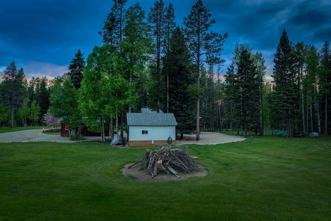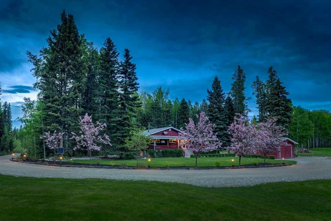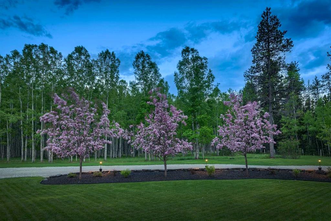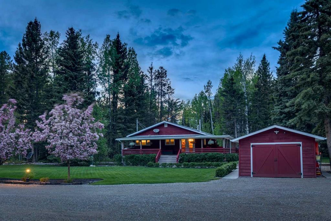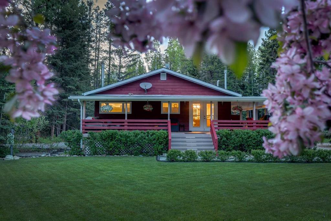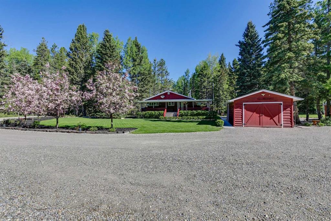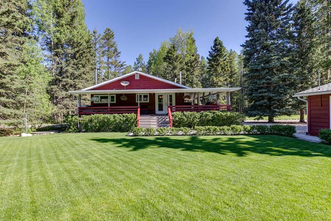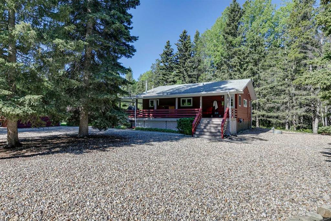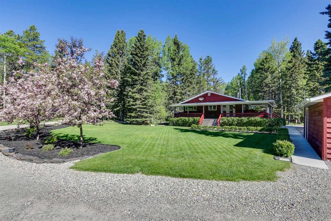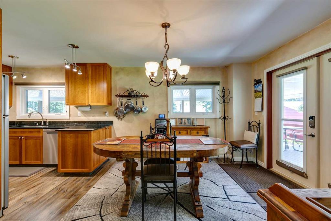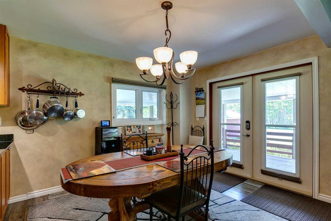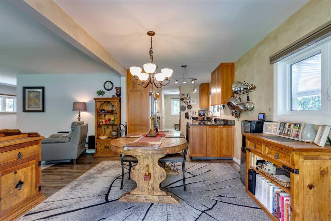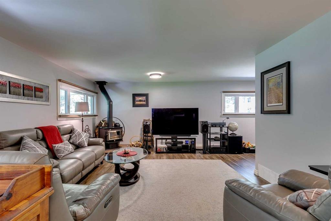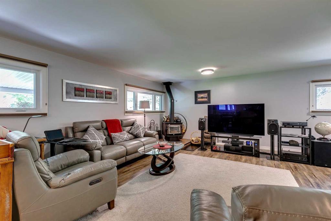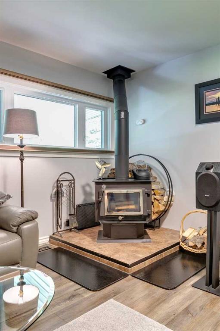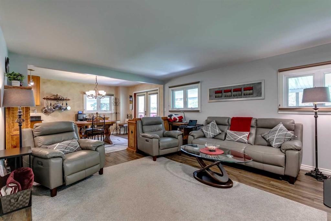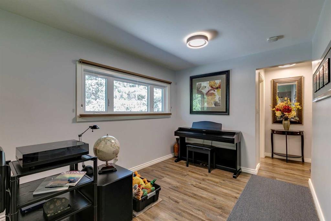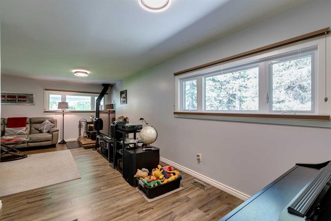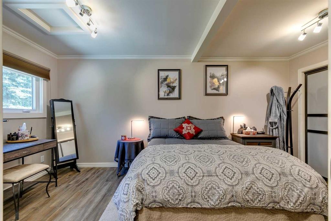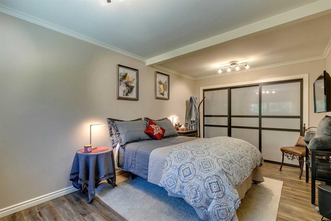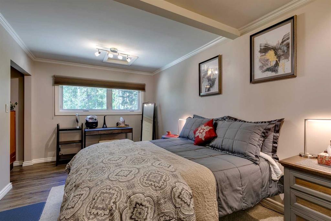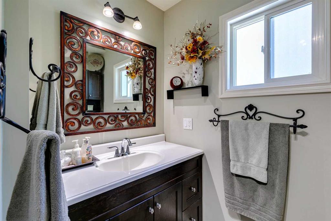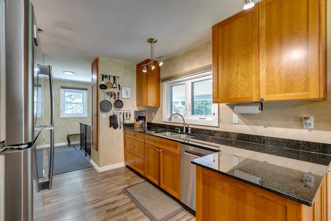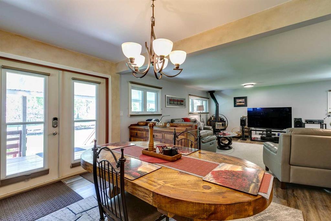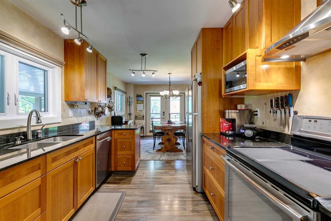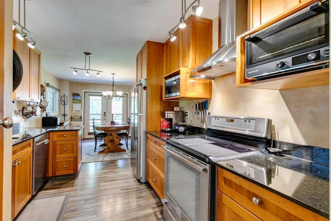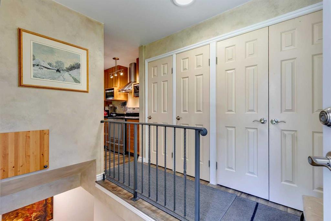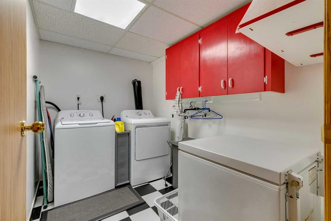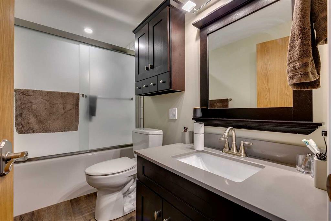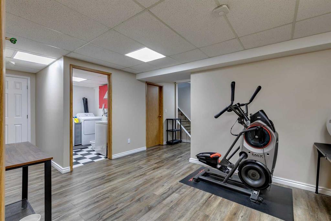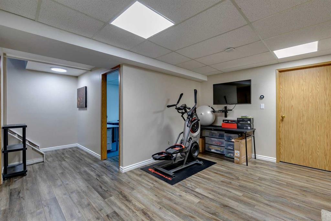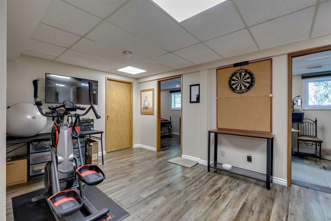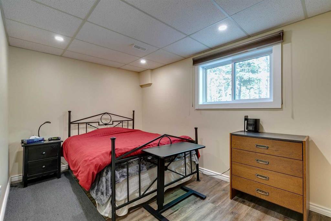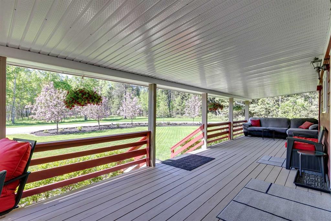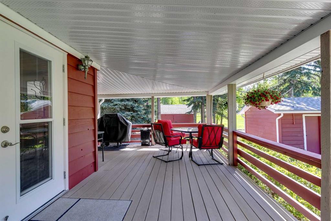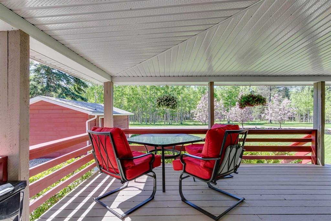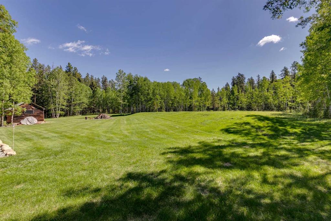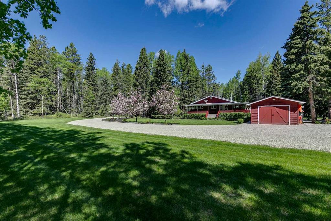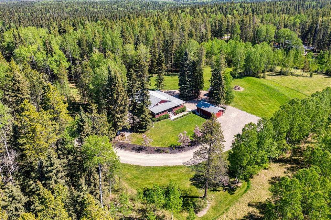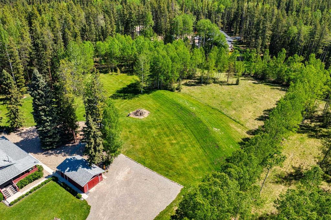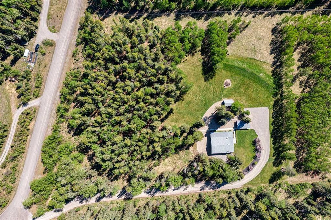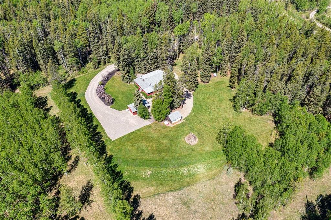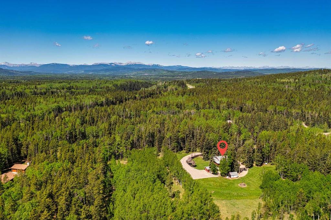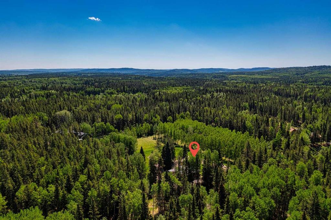352101 Leisure Lake Drive W
Rural Foothills County T0L 1W2
MLS® Number: A2228337
$ 998,900
4
BEDROOMS
2 + 0
BATHROOMS
1,016
SQUARE FEET
1974
YEAR BUILT
OPEN HOUSE SATURDAY JUNE 7 from 2:00pm - 4:00pm ** Welcome to paradise. Situated on 7.8 manicured acres, this private estate blends forested serenity with precision landscaping and high-end infrastructure, offering an unmatched rural lifestyle. The home is a 1+2 bedroom, 2 full bath retreat, flawlessly renovated from top to bottom. Every detail has been addressed: a stunning updated kitchen, modern bathrooms, new doors and windows, Hunter Douglas blinds, and a cozy wood stove for year-round comfort. Windows, doors, paint, floors, lighting, soffits and fascia, roof and more have all be redone in the recent years. Behind the scenes, all systems are upgraded: no poly-b, new furnace, hot water tank, professionally maintained water system, and a new septic mound—ensuring both beauty and peace of mind.The property itself is exceptional: a long, newly improved driveway winds through mature trees, opening to a sun-drenched, flat site with extensive landscaping, interior trails, and wraparound covered veranda perfect for quiet mornings or storm-watching evenings. Whether you dream of building a shop, garage, or a future custom home, the land is fully usable, fenced and ready. This is a turn-key acreage with estate-level grounds, thoughtful improvements, and an atmosphere that feels both magical and grounded. A rare opportunity to own a true sanctuary just outside the city. Book your Showing today! Check out the interactive virtual tour, floor plans, and additional photos. A full list of updgrades is available.
| COMMUNITY | Leisure Lake |
| PROPERTY TYPE | Detached |
| BUILDING TYPE | House |
| STYLE | Acreage with Residence, Bungalow |
| YEAR BUILT | 1974 |
| SQUARE FOOTAGE | 1,016 |
| BEDROOMS | 4 |
| BATHROOMS | 2.00 |
| BASEMENT | Finished, Full |
| AMENITIES | |
| APPLIANCES | Dishwasher, Dryer, Microwave, Range Hood, Refrigerator, Stove(s), Washer, Window Coverings |
| COOLING | None |
| FIREPLACE | Wood Burning Stove |
| FLOORING | Ceramic Tile, Laminate, Vinyl Plank |
| HEATING | Forced Air, Natural Gas |
| LAUNDRY | In Basement, Laundry Room |
| LOT FEATURES | Corners Marked, Landscaped, Lawn, Private, Treed |
| PARKING | Single Garage Detached |
| RESTRICTIONS | None Known |
| ROOF | Asphalt Shingle |
| TITLE | Fee Simple |
| BROKER | RE/MAX Realty Professionals |
| ROOMS | DIMENSIONS (m) | LEVEL |
|---|---|---|
| Bedroom | 14`9" x 8`10" | Basement |
| 4pc Bathroom | 9`0" x 4`10" | Basement |
| Game Room | 14`4" x 10`0" | Basement |
| Bedroom | 9`4" x 8`10" | Basement |
| Bedroom | 11`10" x 8`11" | Basement |
| Laundry | 9`1" x 6`4" | Basement |
| Storage | 9`2" x 9`1" | Basement |
| Furnace/Utility Room | 19`10" x 8`8" | Basement |
| Office | 9`2" x 8`2" | Basement |
| Foyer | 9`0" x 7`8" | Main |
| Living Room | 23`3" x 19`5" | Main |
| Kitchen | 10`9" x 9`5" | Main |
| Dining Room | 12`11" x 9`10" | Main |
| Bedroom - Primary | 16`9" x 10`2" | Main |
| 4pc Bathroom | 9`7" x 6`11" | Main |

