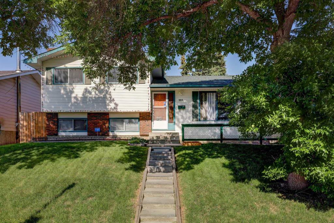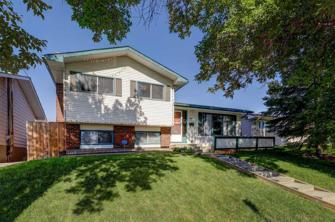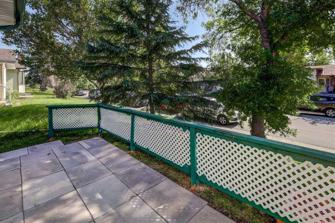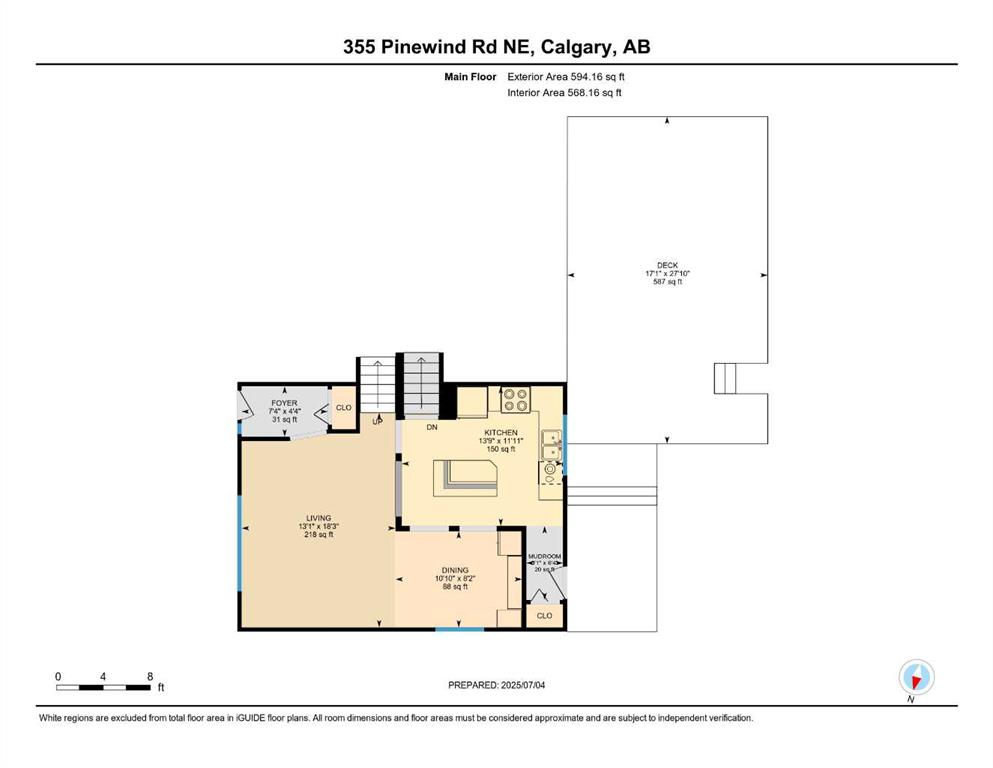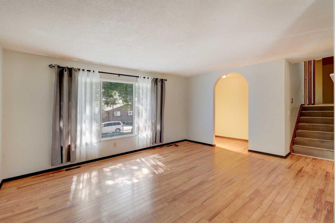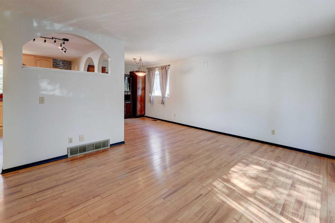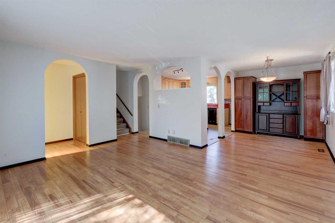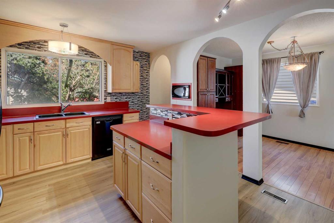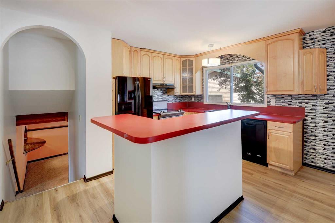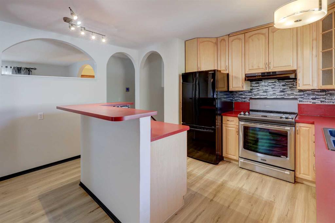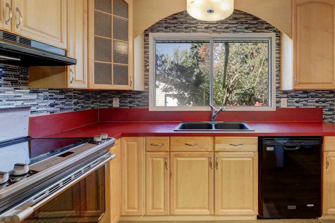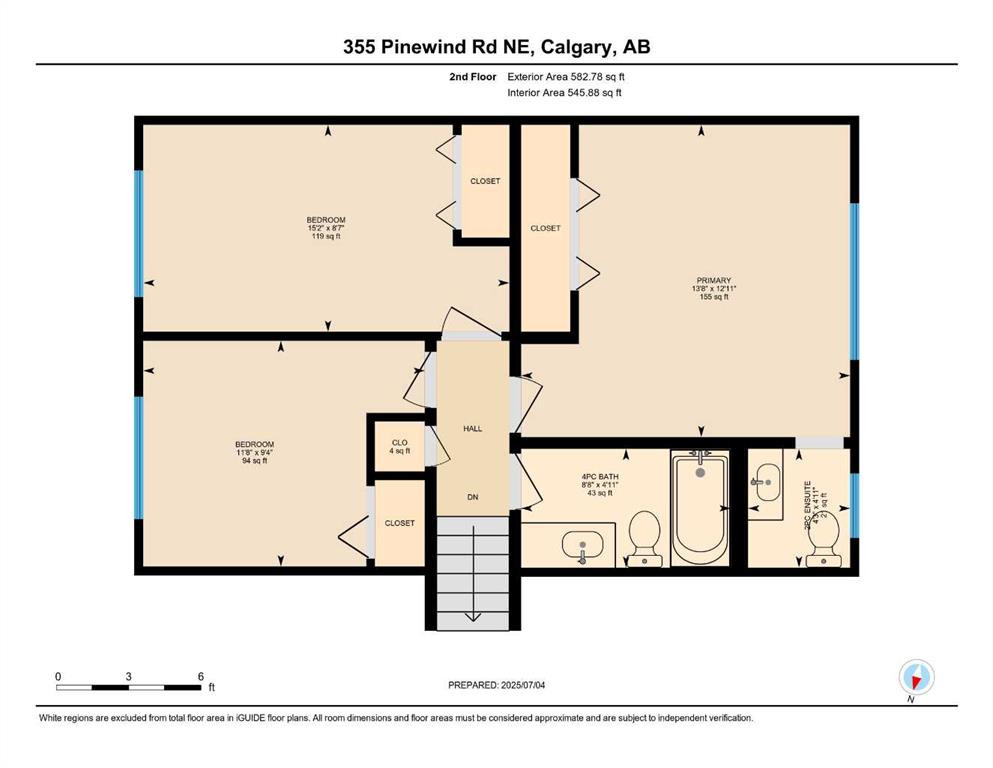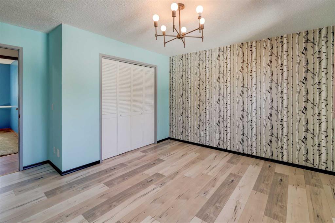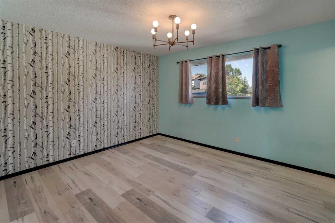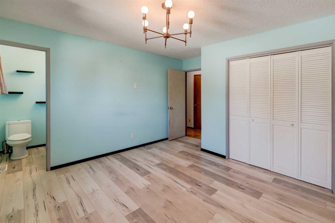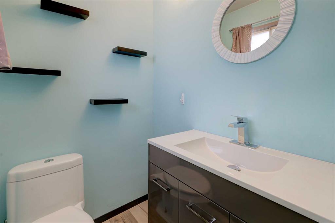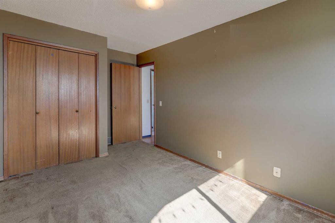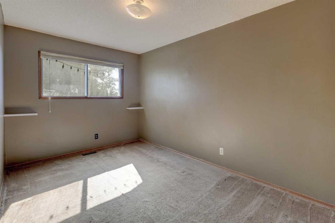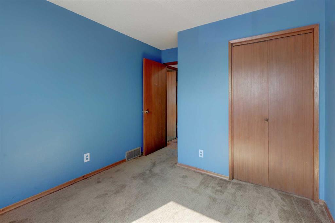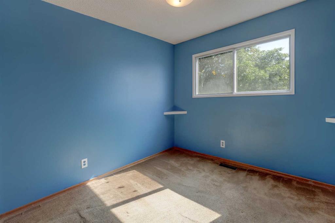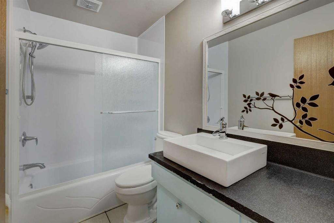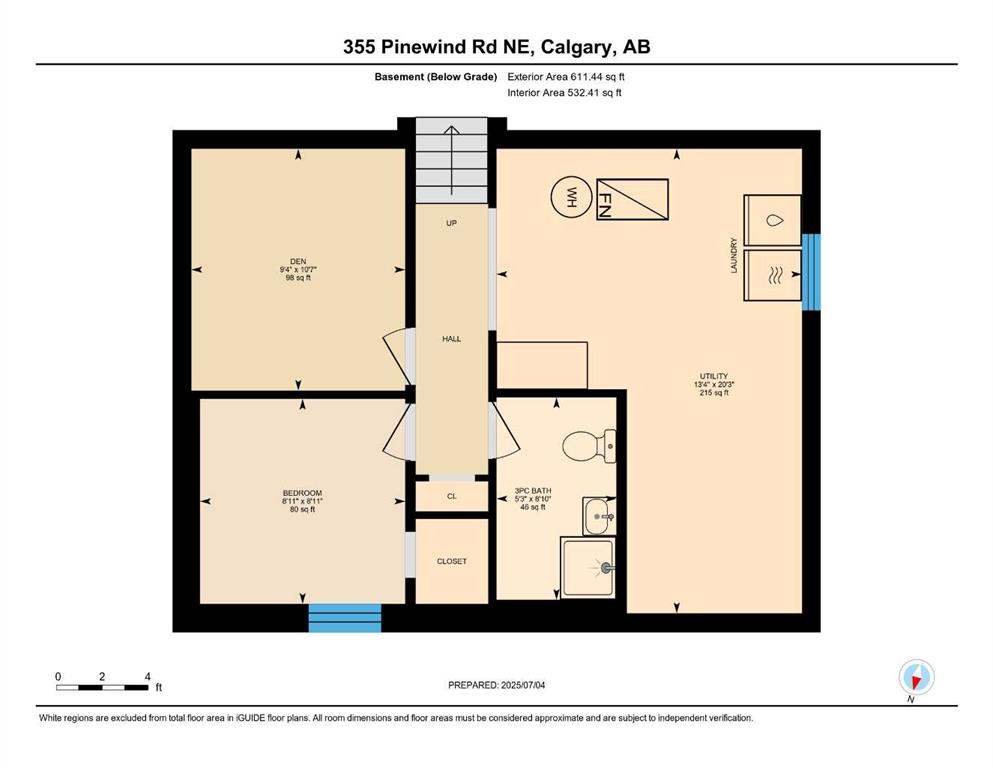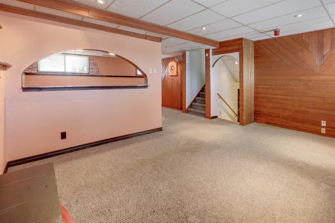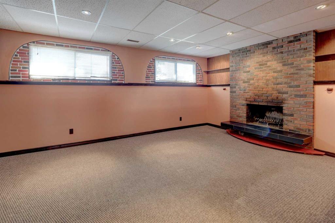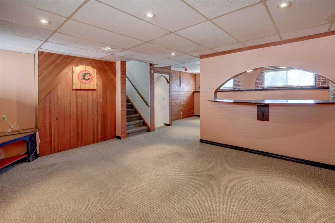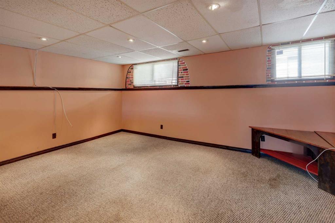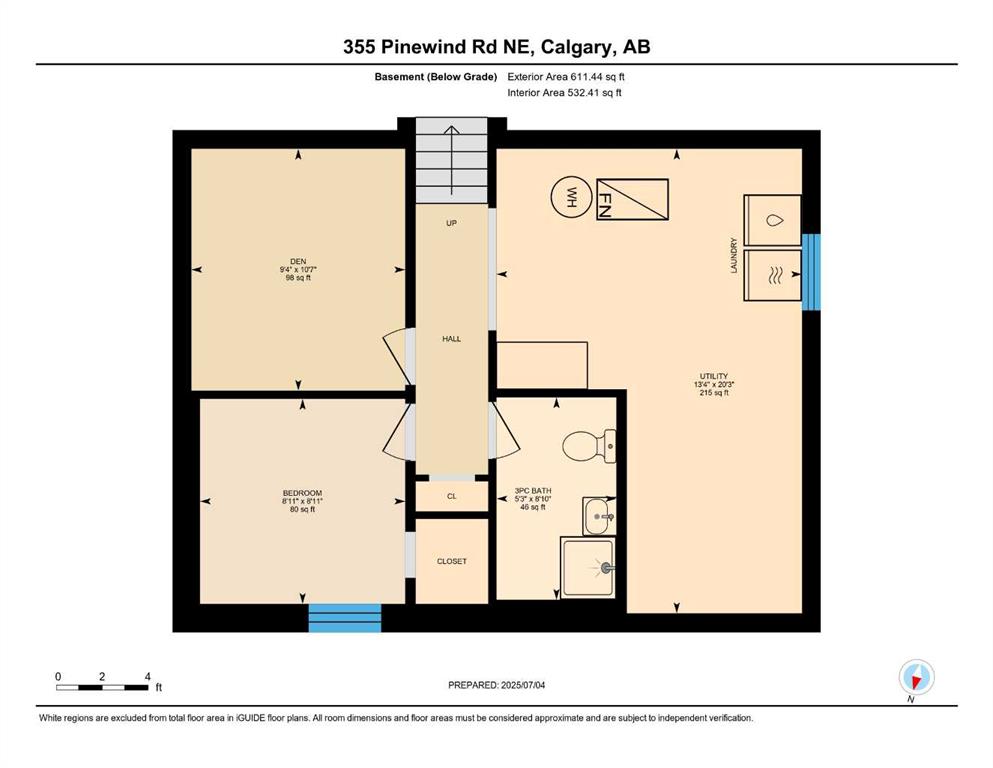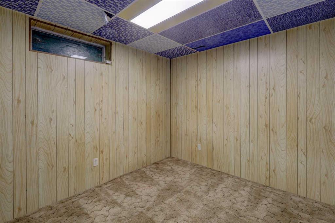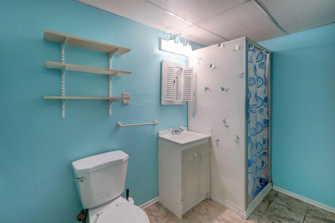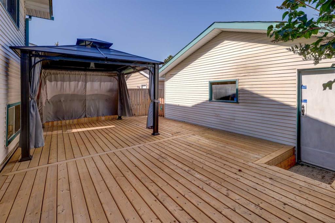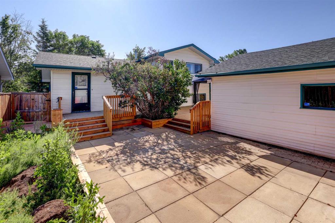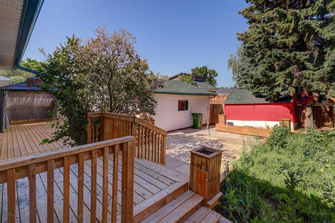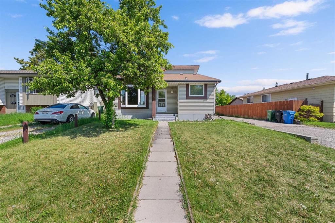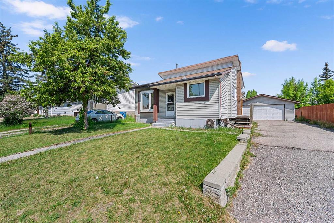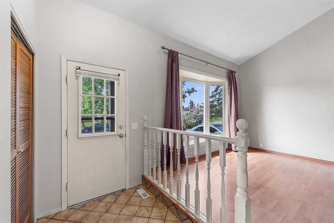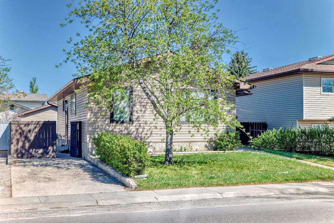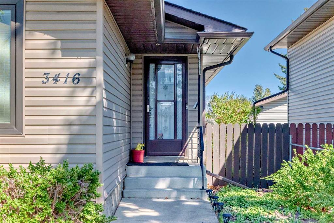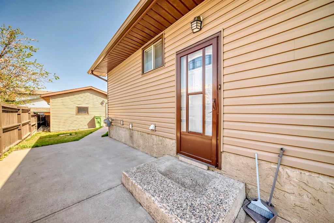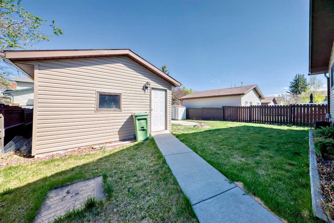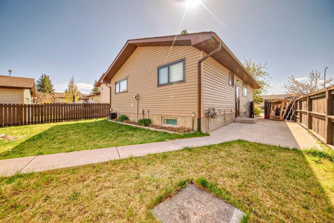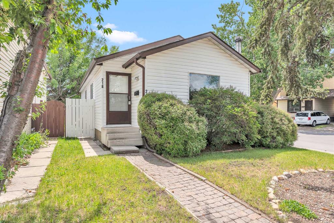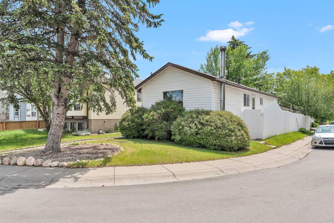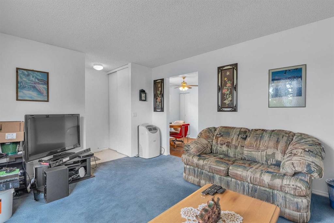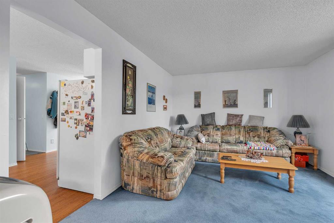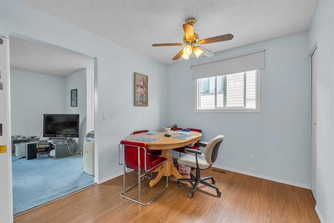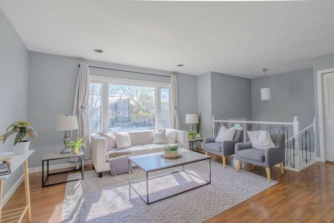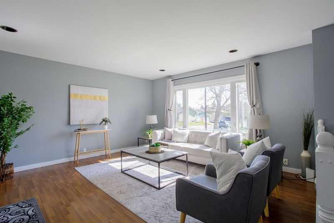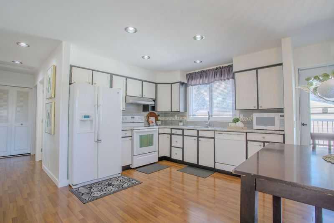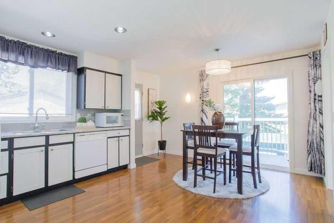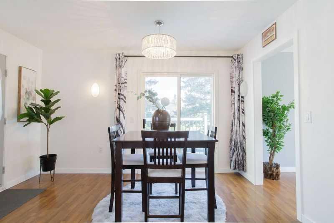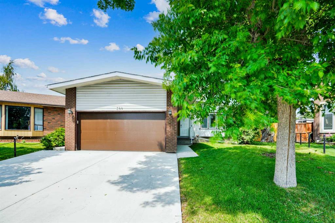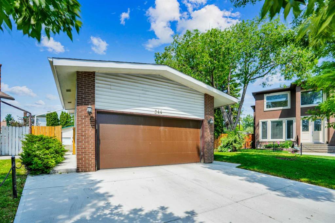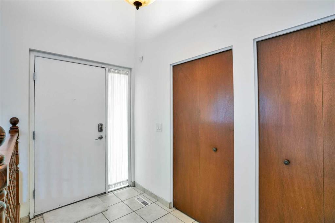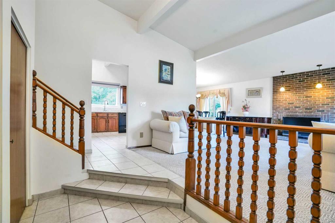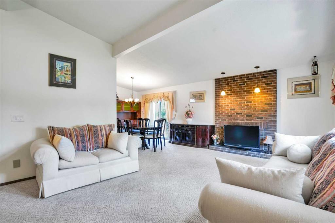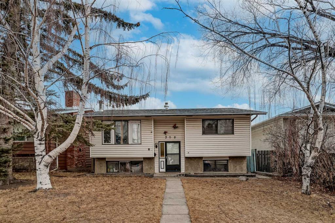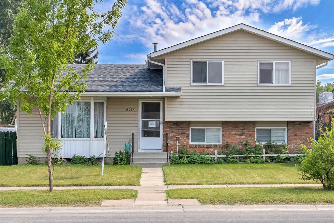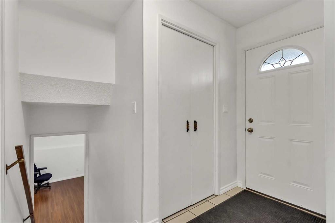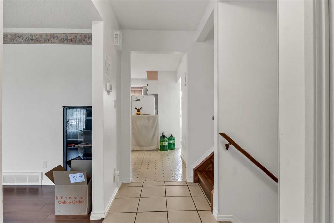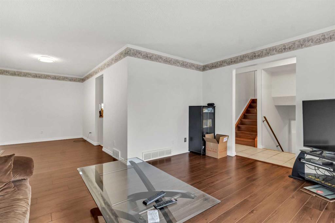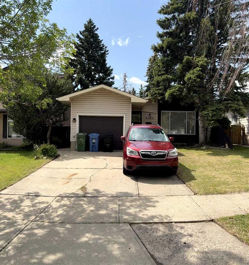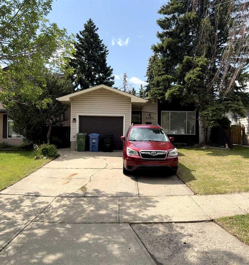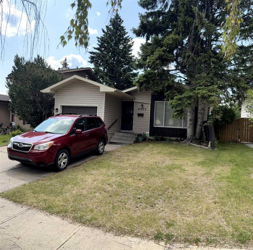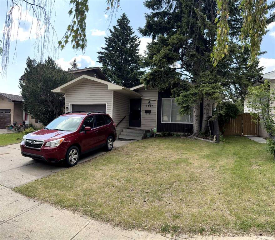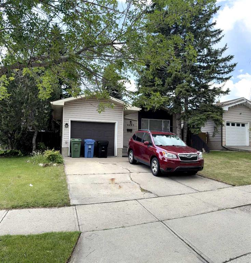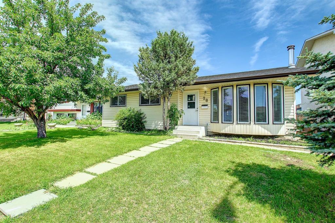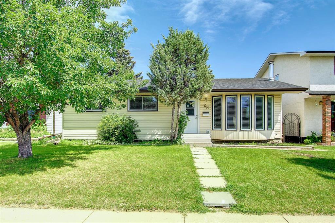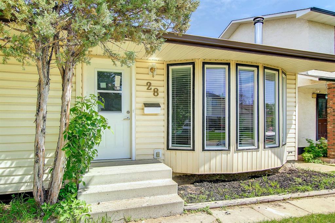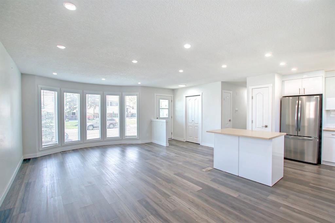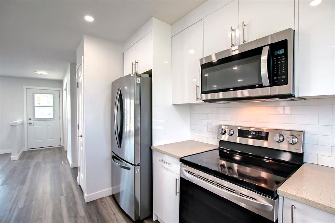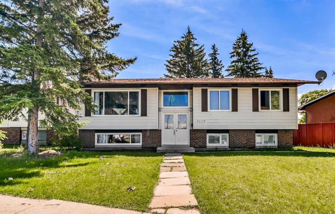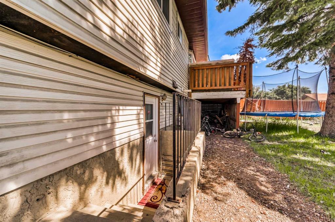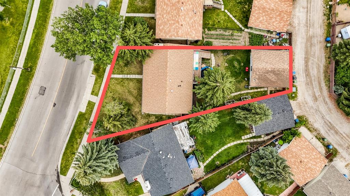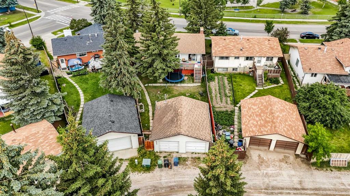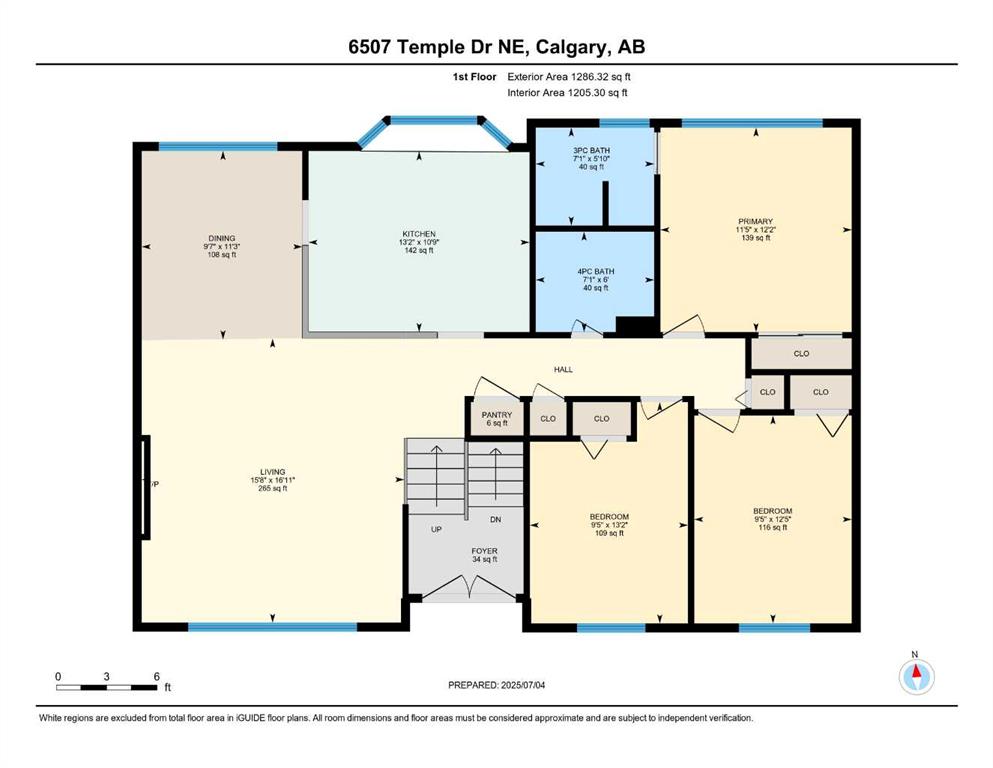355 Pinewind Road NE
Calgary T1Y 2H2
MLS® Number: A2236834
$ 579,900
4
BEDROOMS
2 + 1
BATHROOMS
1,177
SQUARE FEET
1975
YEAR BUILT
**$579,900! RARE OPPORTUNITY – MOVE-IN READY & IMMACULATELY MAINTAINED!** Welcome to this beautifully updated 4-level split in the heart of **Pineridge**, lovingly cared for by its original owners for over 40 years. Offering **1,176 sq ft** of functional living space above grade and countless thoughtful upgrades, this home is a true standout. **FRESH 2025 UPDATES** include new kitchen flooring and main floor paint, giving the space a modern and inviting feel. Enjoy summer in your **private outdoor oasis** featuring a two-tier deck (2024), newer concrete patios and sidewalks (2023), custom planters, and a charming gazebo—perfect for relaxing or entertaining. Mechanically sound with a **new furnace motor (2020)**, **commercial-grade A/C (2019)**, and **35-year fiberglass shingles with a lifetime warranty (2009)**. Inside, you'll find **4 spacious bedrooms** including a main-floor flex room ideal for guests or a home office, along with **3 full bathrooms**, one of which is a renovated ensuite in the refreshed primary suite. The basement is fully finished with a large **family room**, **games area**, and dedicated **storage space**. A **double detached garage** offers additional workshop potential, and the **fenced yard** is perfect for kids and pets. Located in a **prime, family-friendly community**, this home is within walking distance to schools, parks, shopping, restaurants, and the Village Square Leisure Centre. Quick access to **Memorial Drive and Stoney Trail** makes commuting a breeze. This is your chance to own a meticulously updated and move-in ready home in one of Calgary’s most established neighbourhoods — at an unbeatable price!
| COMMUNITY | Pineridge |
| PROPERTY TYPE | Detached |
| BUILDING TYPE | House |
| STYLE | 4 Level Split |
| YEAR BUILT | 1975 |
| SQUARE FOOTAGE | 1,177 |
| BEDROOMS | 4 |
| BATHROOMS | 3.00 |
| BASEMENT | Finished, Full, Partially Finished |
| AMENITIES | |
| APPLIANCES | Dishwasher, Dryer, Microwave, Refrigerator, Stove(s), Washer, Window Coverings |
| COOLING | Central Air |
| FIREPLACE | Basement, Brick Facing, Family Room, Wood Burning |
| FLOORING | Carpet, Laminate, Linoleum |
| HEATING | Forced Air, Natural Gas |
| LAUNDRY | In Basement |
| LOT FEATURES | Back Yard, City Lot, Front Yard, Garden, Gentle Sloping, Rectangular Lot |
| PARKING | Alley Access, Double Garage Detached, Off Street |
| RESTRICTIONS | None Known |
| ROOF | Asphalt Shingle |
| TITLE | Fee Simple |
| BROKER | The Real Estate District |
| ROOMS | DIMENSIONS (m) | LEVEL |
|---|---|---|
| 3pc Bathroom | 8`11" x 5`3" | Basement |
| Flex Space | 9`0" x 9`0" | Basement |
| Laundry | 13`5" x 10`8" | Basement |
| Bedroom | 10`7" x 9`4" | Basement |
| Storage | 9`9" x 7`8" | Basement |
| Family Room | 17`5" x 12`6" | Lower |
| Game Room | 15`9" x 12`10" | Lower |
| Living Room | 16`7" x 13`3" | Main |
| Dining Room | 10`8" x 8`4" | Main |
| Mud Room | 6`4" x 3`1" | Main |
| 2pc Ensuite bath | 4`11" x 4`4" | Main |
| Kitchen | 13`9" x 11`10" | Main |
| Foyer | 7`4" x 4`4" | Main |
| Bedroom - Primary | 13`0" x 11`4" | Upper |
| Bedroom | 9`4" x 9`4" | Upper |
| 4pc Bathroom | 8`10" x 4`11" | Upper |
| Bedroom | 12`9" x 8`7" | Upper |

