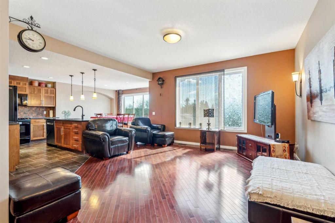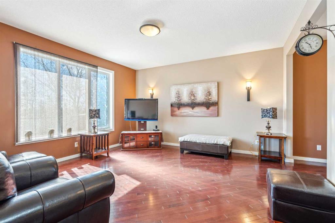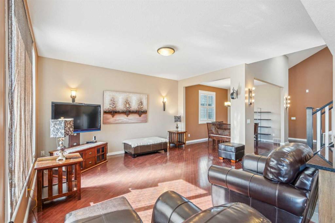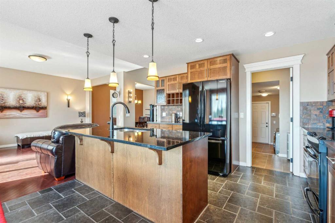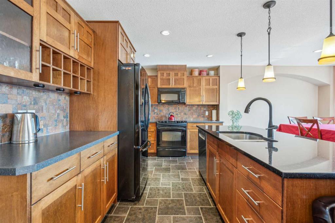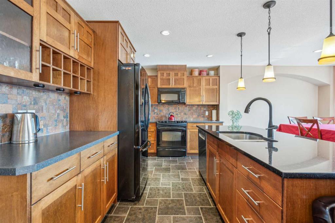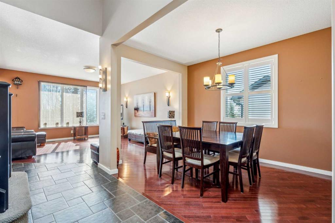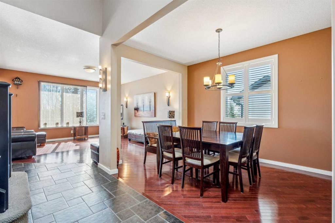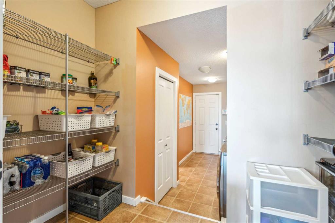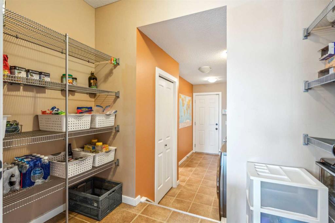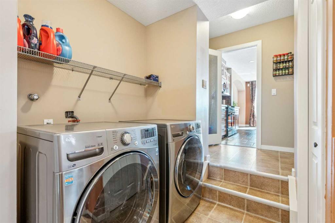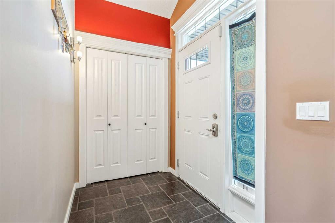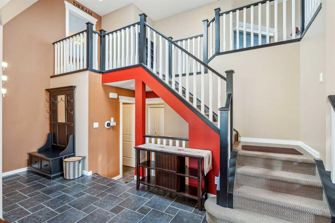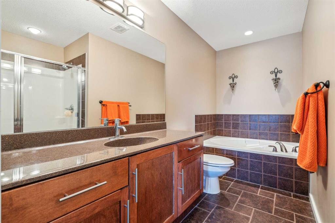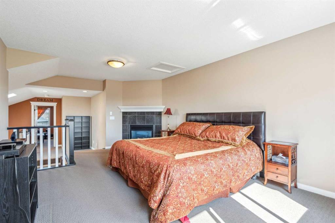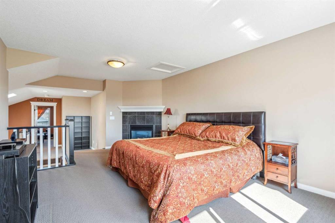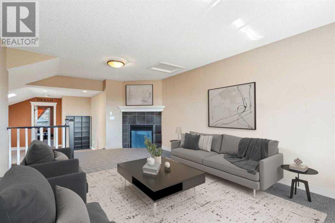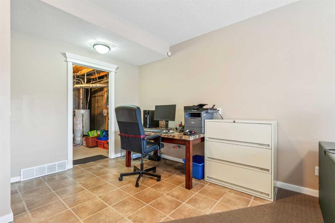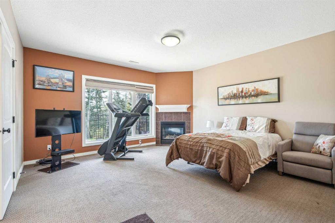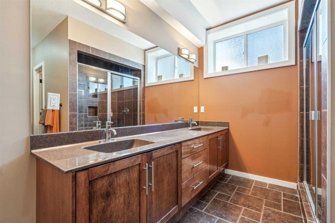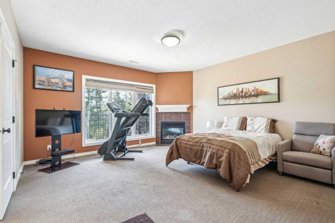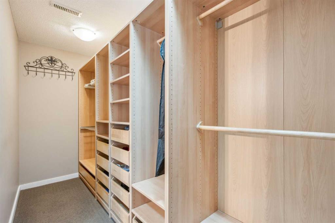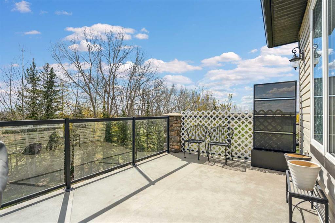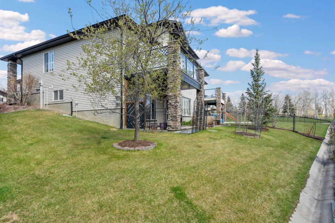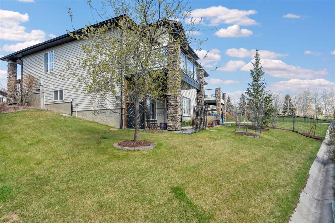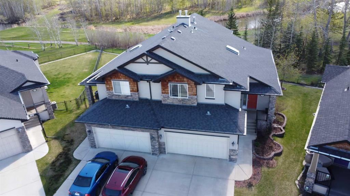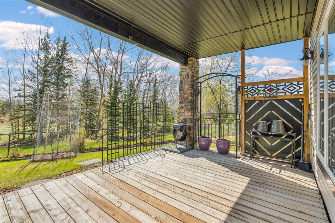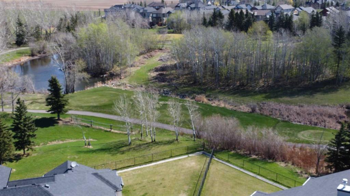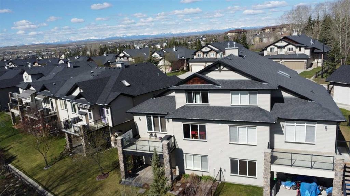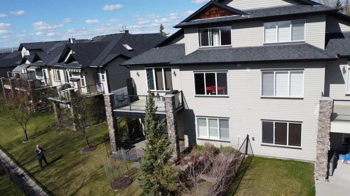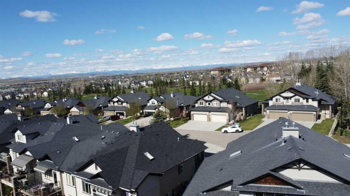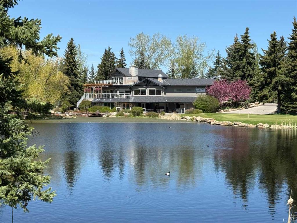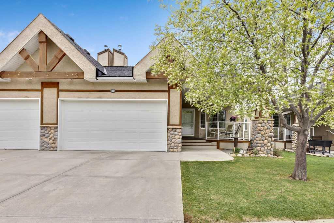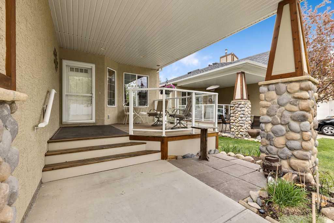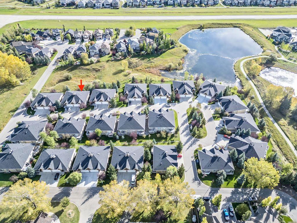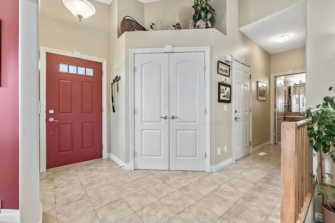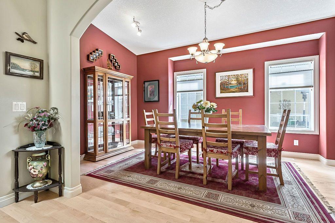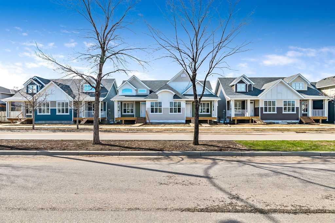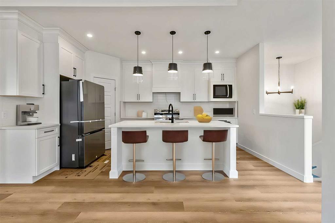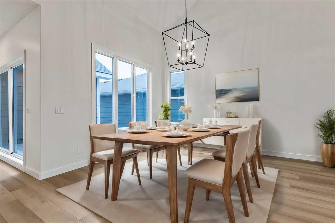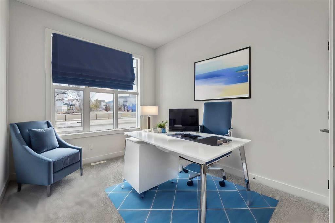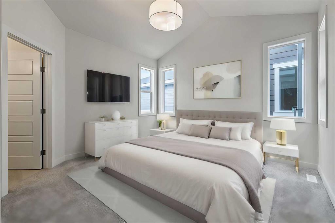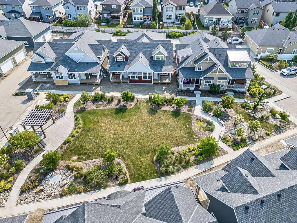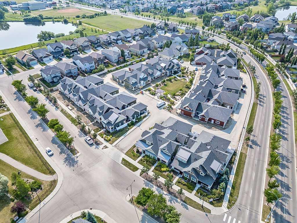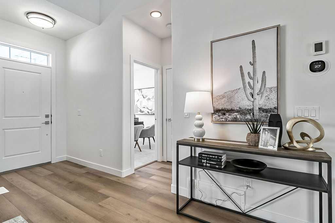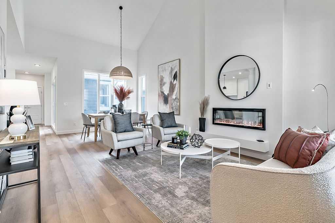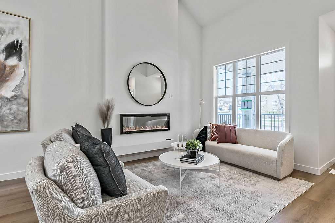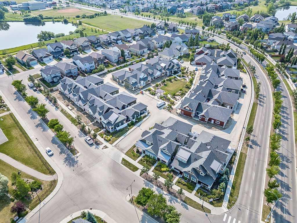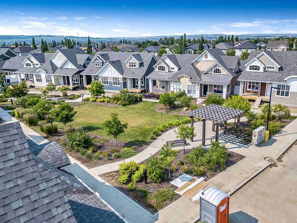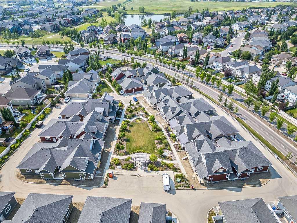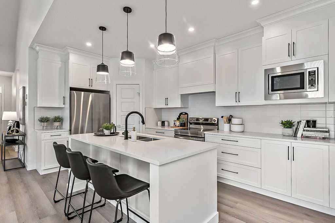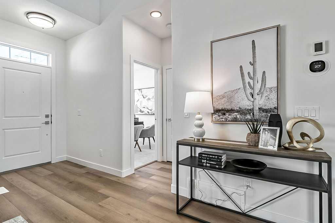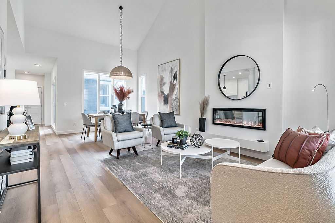358 Crystal Green
Okotoks T1S 2N6
MLS® Number: A2216048
$ 825,000
2
BEDROOMS
2 + 1
BATHROOMS
1,823
SQUARE FEET
2007
YEAR BUILT
Here is your chance to own one of the few Okotoks homes that back on to the Crystal Ridge Golf course. In fact, this home is a 4-minute walk to the Club House. Backing onto the 4th hole tee box this home offers fantastic views of the golf course and it natural ponds and woods. Imagine sitting on your back deck with your morning coffee listing to the sound of the of the birds or entertaining on a warm summer’s night looking at a meadow like setting. This 2 and a half story home offers an open floor plan with dinning room family room and a spacious kitchen with lot of counter space, a large island that over looks the breakfast nook and the fabulous views beyond. There is a walk-through pantry, laundry room and access to your large, attached garage. Up stairs is a bright sunny primary bedroom with 4 pcs ensuite and two walk-in closets. There is also a huge loft with golf course views. The lower walkout level offers another bedroom and office area 4-piece bath and a very large closet with Ikea built-in shelves. The back patio opens up onto your lovely back where the kids or Grandkid can play. This neighbourhood is very quiet. Don’t feel like sholveing or cutting the grass the HOA will take care of that. Your minutes from shopping entertainment and Crystal shores the lake is a superb location to spend a warm afternoon swimming, or, during the winter season, the lake is open for ice skating and ice fishing. If you enjoy fishing, you can fish for free and the lake is fully stocked with trout, you’ll also find picnic spots, beach volleyball, fire pits, and barbecues. Don’t miss this one. Call today to View!
| COMMUNITY | Crystal Green |
| PROPERTY TYPE | Semi Detached (Half Duplex) |
| BUILDING TYPE | Duplex |
| STYLE | 2 Storey Split, Side by Side |
| YEAR BUILT | 2007 |
| SQUARE FOOTAGE | 1,823 |
| BEDROOMS | 2 |
| BATHROOMS | 3.00 |
| BASEMENT | Finished, Full, Walk-Out To Grade |
| AMENITIES | |
| APPLIANCES | Dishwasher, Dryer, Electric Range, Garage Control(s), Microwave Hood Fan, Refrigerator, Washer, Window Coverings |
| COOLING | None |
| FIREPLACE | Family Room, Gas, Mantle, Recreation Room, Tile |
| FLOORING | Carpet, Hardwood, Tile |
| HEATING | Forced Air, Natural Gas |
| LAUNDRY | Main Level |
| LOT FEATURES | Backs on to Park/Green Space, Close to Clubhouse, Creek/River/Stream/Pond, Cul-De-Sac, Front Yard, On Golf Course, Pie Shaped Lot, Sloped Down |
| PARKING | Double Garage Attached, Driveway, Garage Door Opener |
| RESTRICTIONS | Restrictive Covenant |
| ROOF | Asphalt |
| TITLE | Fee Simple |
| BROKER | Optimum Realty Group |
| ROOMS | DIMENSIONS (m) | LEVEL |
|---|---|---|
| Bedroom | 14`7" x 11`0" | Lower |
| Game Room | 22`7" x 12`3" | Lower |
| Walk-In Closet | 11`9" x 4`9" | Lower |
| 5pc Ensuite bath | Lower | |
| Furnace/Utility Room | 15`4" x 13`4" | Lower |
| Living Room | 15`1" x 15`1" | Main |
| Dining Room | 12`2" x 8`11" | Main |
| Kitchen | 12`10" x 9`3" | Main |
| Breakfast Nook | 12`10" x 9`9" | Main |
| Foyer | 11`8" x 5`0" | Main |
| Laundry | 13`1" x 7`2" | Main |
| 2pc Bathroom | Main | |
| Bedroom - Primary | 15`8" x 13`9" | Second |
| Loft | 19`8" x 12`6" | Second |
| 4pc Ensuite bath | Second |


