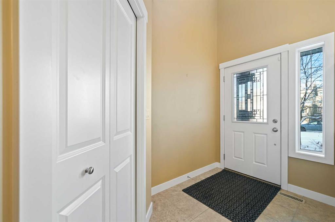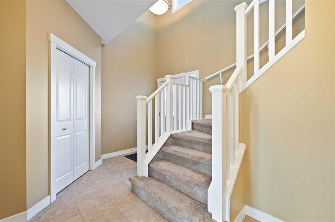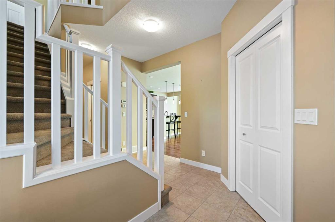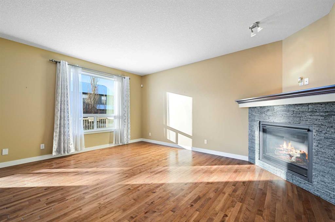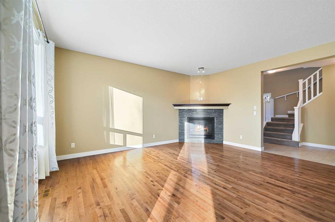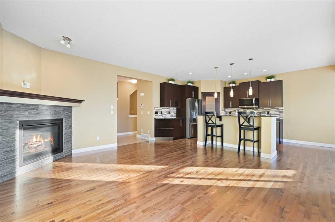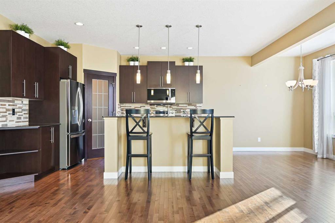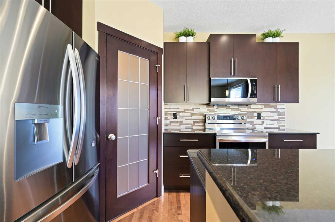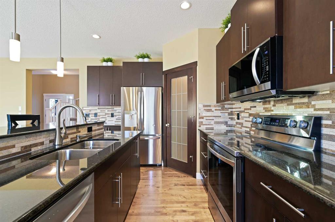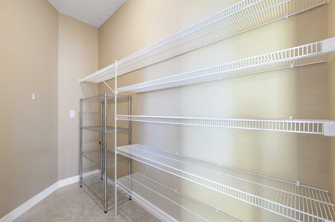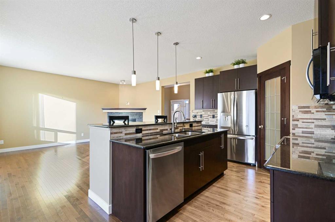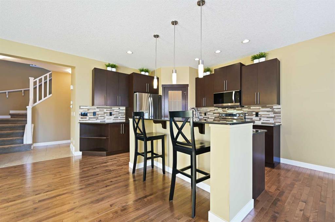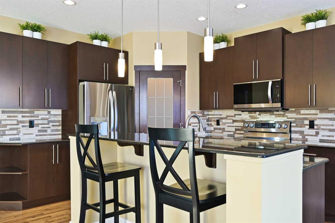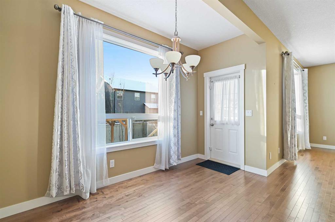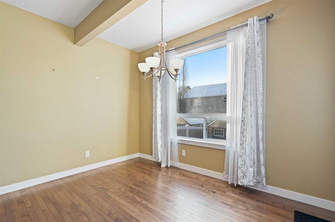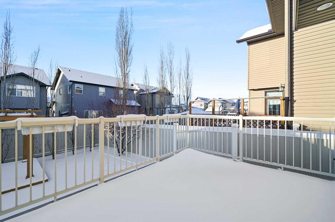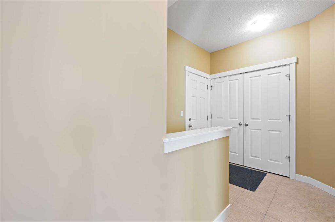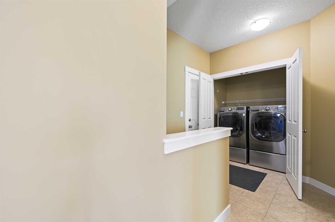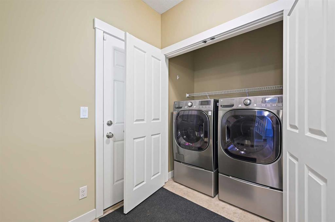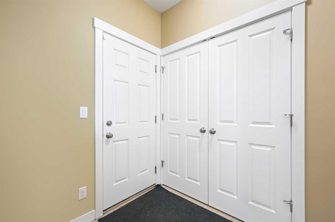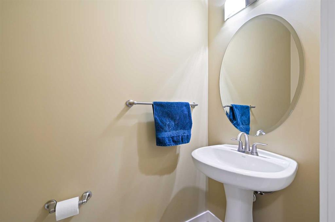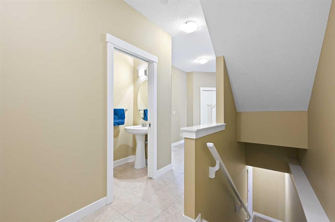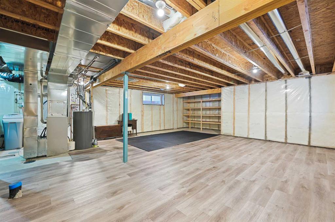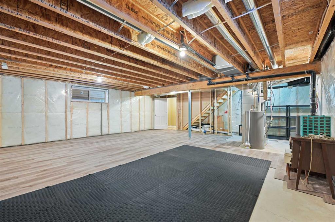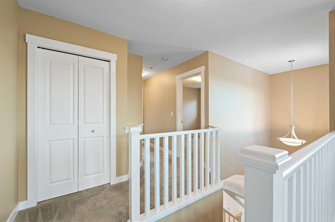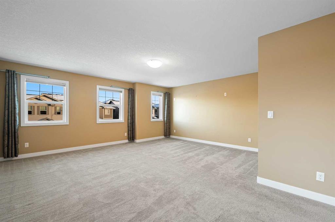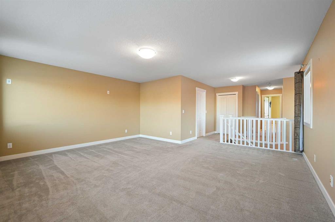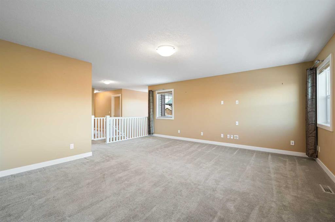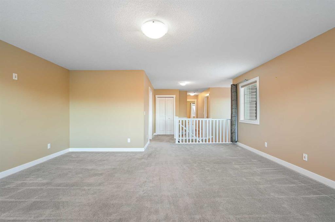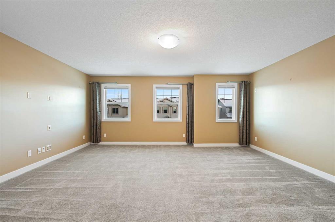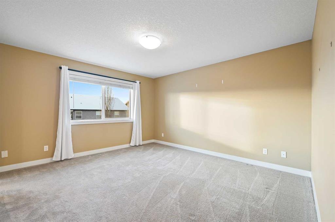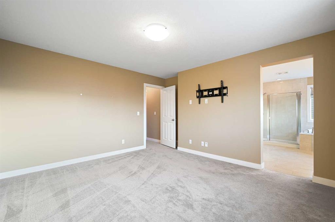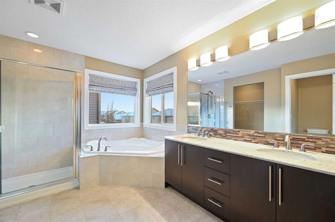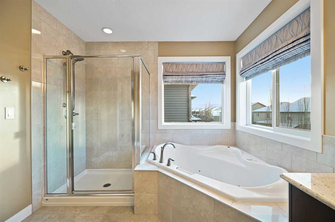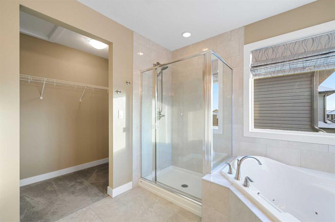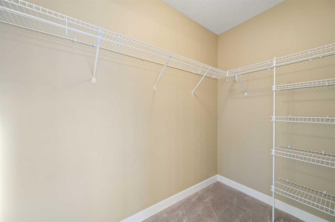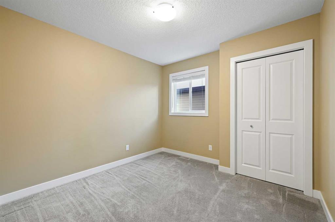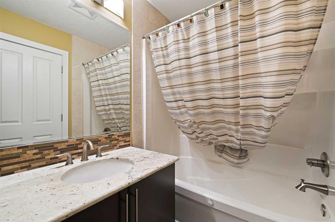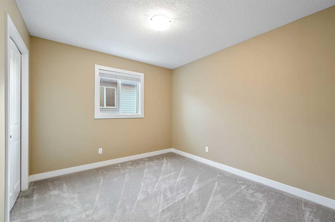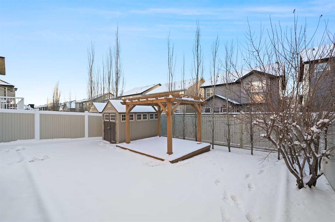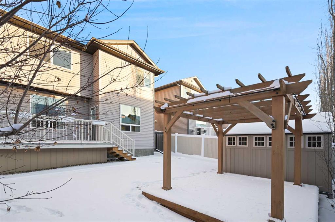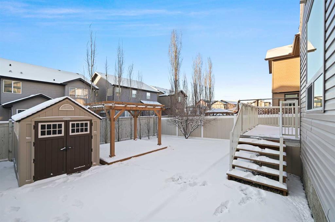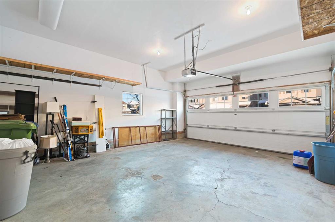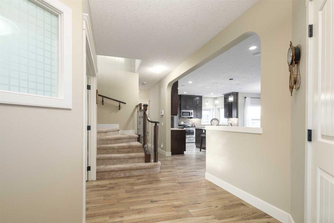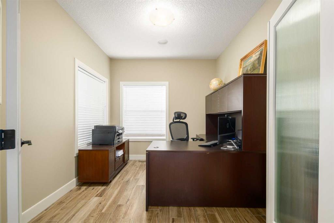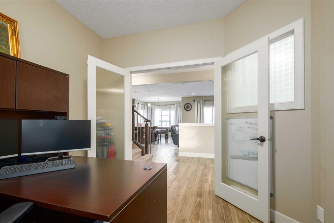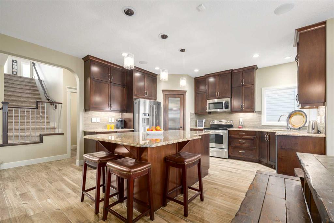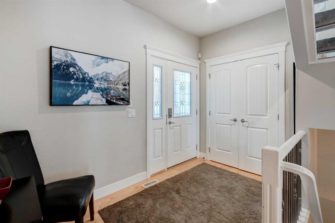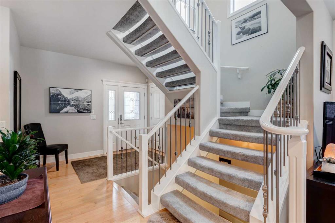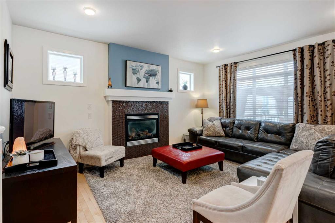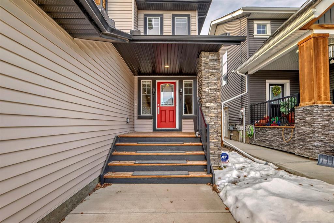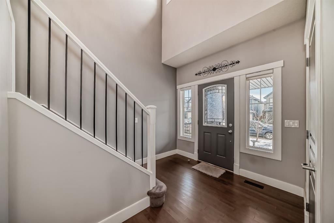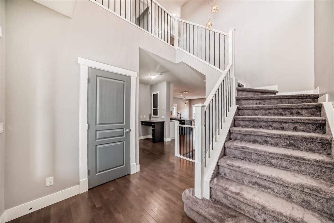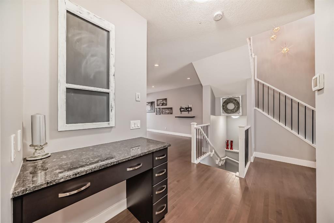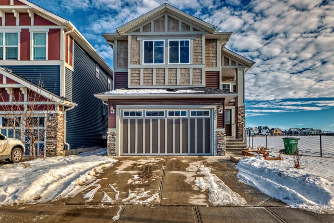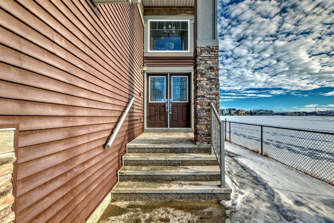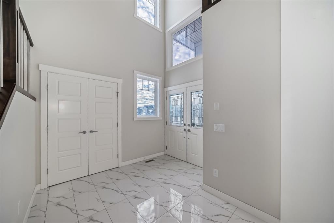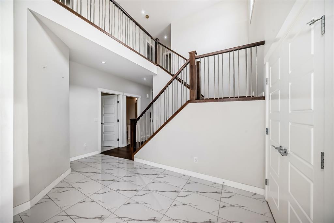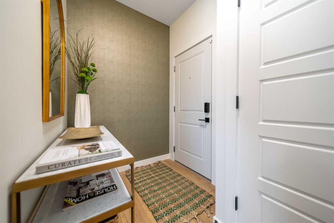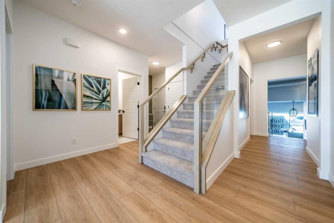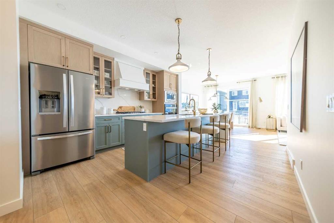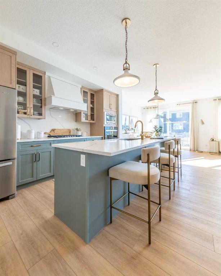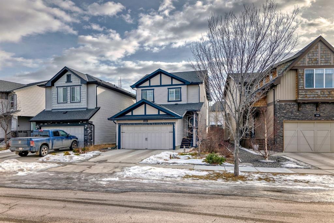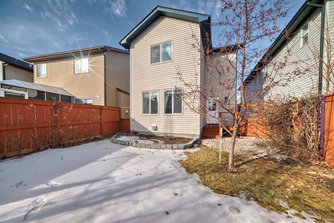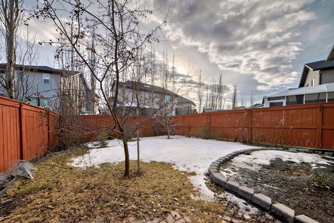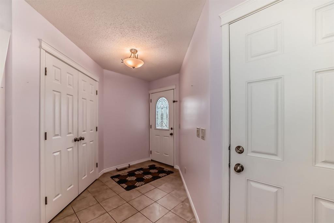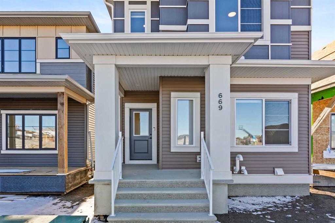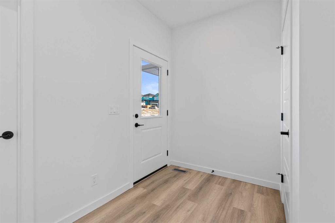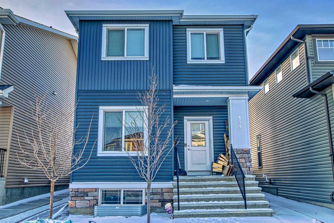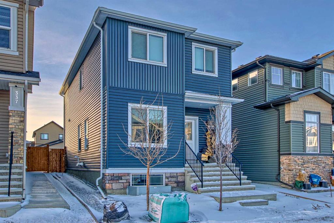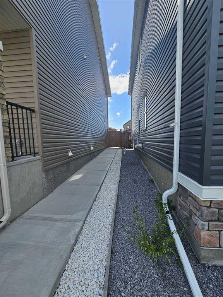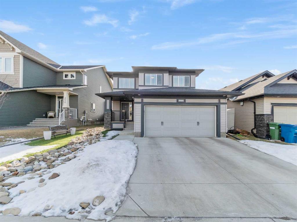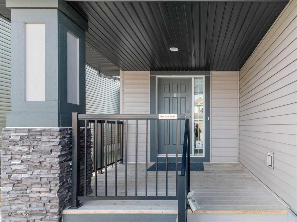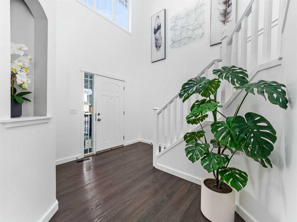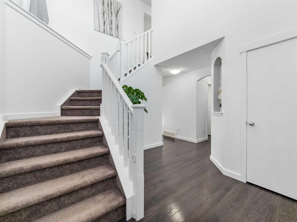358 Kingsbury View SE
Airdrie T4A 0E6
MLS® Number: A2192690
$ 670,000
3
BEDROOMS
2 + 1
BATHROOMS
2010
YEAR BUILT
Welcome to this stunning Shane-built, two-story family home nestled in the highly desirable community of Kings Heights! Enjoy the convenience of top-rated schools within walking distance, tranquil ponds & scenic pathways, and easy access to highways, shopping, medical services, and restaurants—everything your family needs just minutes away. Step inside and be greeted by soaring 9' knockdown ceilings and a spacious foyer that sets the tone for the bright and inviting main level. The chef-inspired kitchen boasts all-new LG SS appliances, a raised Granite island with eating bar, soft-close cabinetry, and a walk-in pantry—perfect for entertaining. The generous dining area overlooks the west-facing backyard, featuring a nice sized deck with a BBQ gas line and finished with Duradek. A great sized pergola and storage shed are ideal for summer gatherings and maintenance free vinyl fencing add privacy and convenience. Cozy up in the living room by the charming corner gas fireplace. Main-floor laundry with LG front-load washer/dryer on pedestals and a convenient half-bath complete this level. Upstairs, you’ll find a massive bonus room, wired for surround sound, ready for movie nights or a play area. The primary retreat is a true sanctuary, offering a luxurious 5-piece ensuite with a tiled walk-in shower, jetted corner soaker tub, his-and-her sinks, and a spacious walk-in closet. Two additional bedrooms and a 4-piece main bath provide ample space for family or guests. This home is move-in ready with a new roof (2015), new siding, fascia, and soffits (2021), newer hot water heater and an unfinished basement with a bathroom rough-in awaiting your personal touch. This is the perfect home for a growing family looking for style, space, and convenience—don’t miss out! Schedule your private showing today!
| COMMUNITY | Kings Heights |
| PROPERTY TYPE | Detached |
| BUILDING TYPE | House |
| STYLE | 2 Storey |
| YEAR BUILT | 2010 |
| SQUARE FOOTAGE | 2,005 |
| BEDROOMS | 3 |
| BATHROOMS | 3.00 |
| BASEMENT | Full, Unfinished |
| AMENITIES | |
| APPLIANCES | Dishwasher, Electric Stove, Garage Control(s), Microwave Hood Fan, Refrigerator, Washer/Dryer, Water Softener, Window Coverings |
| COOLING | None |
| FIREPLACE | Gas, Living Room |
| FLOORING | Carpet, Hardwood, Tile |
| HEATING | High Efficiency, Forced Air, Natural Gas |
| LAUNDRY | Main Level |
| LOT FEATURES | Back Yard, Front Yard, Lawn, Landscaped, Level, Street Lighting, Rectangular Lot |
| PARKING | Double Garage Attached, Insulated |
| RESTRICTIONS | Airspace Restriction, Utility Right Of Way |
| ROOF | Asphalt Shingle |
| TITLE | Fee Simple |
| BROKER | Grassroots Realty Group |
| ROOMS | DIMENSIONS (m) | LEVEL |
|---|---|---|
| Living Room | 16`11" x 15`6" | Main |
| Kitchen | 12`8" x 9`5" | Main |
| Dining Room | 11`11" x 9`2" | Main |
| Pantry | 9`6" x 3`11" | Main |
| Foyer | 5`11" x 5`5" | Main |
| Laundry | 5`4" x 3`1" | Main |
| Mud Room | 7`0" x 5`11" | Main |
| 2pc Bathroom | 7`3" x 3`1" | Main |
| Bonus Room | 18`9" x 17`11" | Upper |
| Bedroom - Primary | 14`0" x 12`7" | Upper |
| Walk-In Closet | 8`7" x 4`2" | Upper |
| 5pc Ensuite bath | 11`7" x 9`1" | Upper |
| Bedroom | 9`11" x 9`11" | Upper |
| Bedroom | 10`10" x 9`11" | Upper |
| 4pc Bathroom | 9`8" x 4`11" | Upper |


