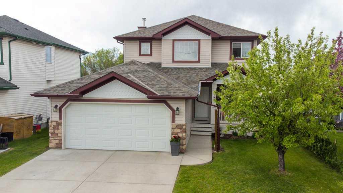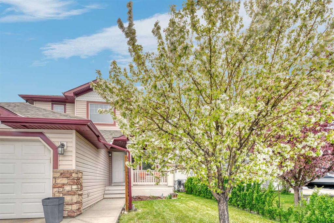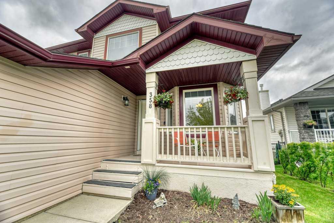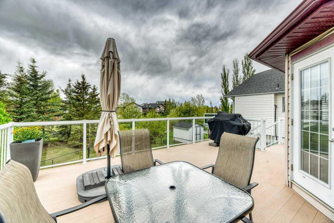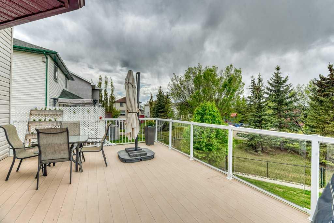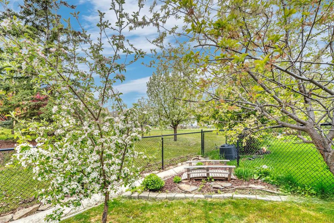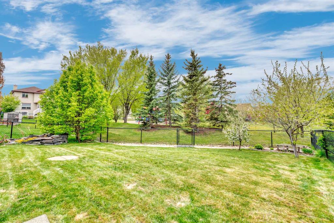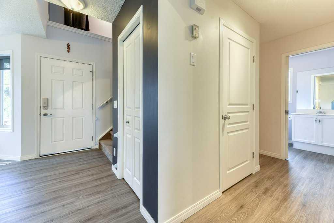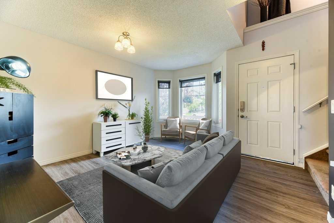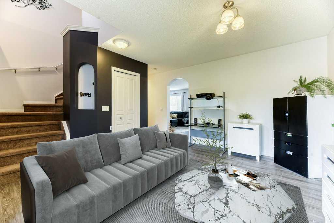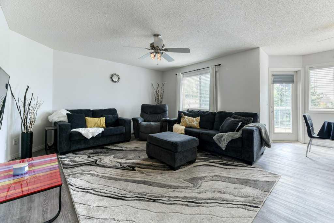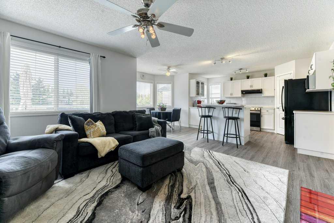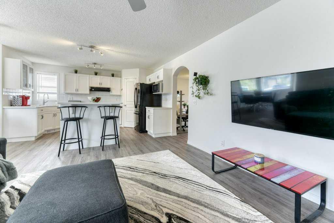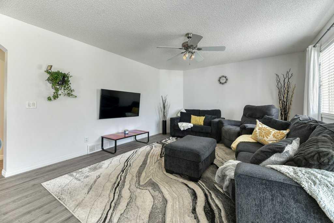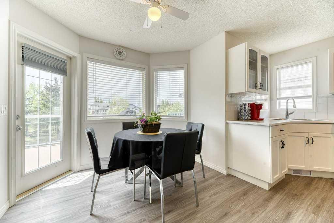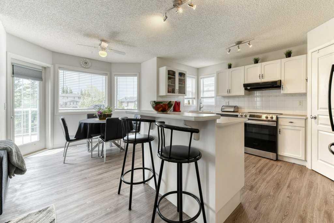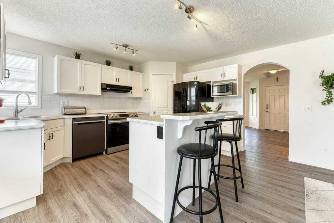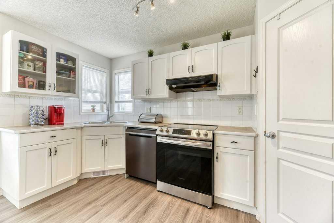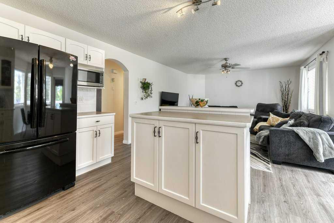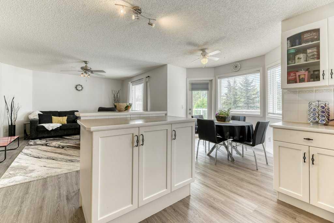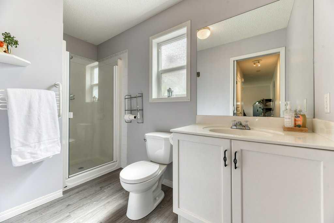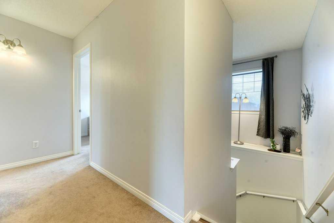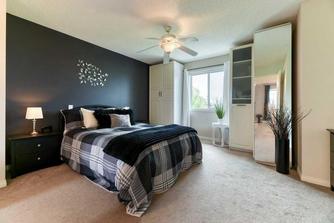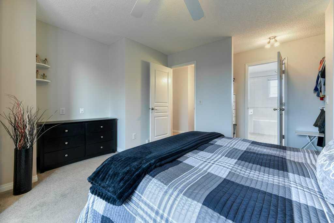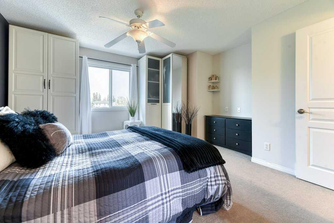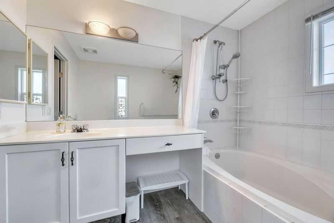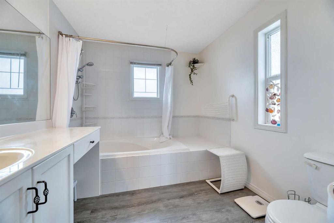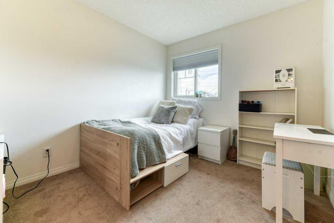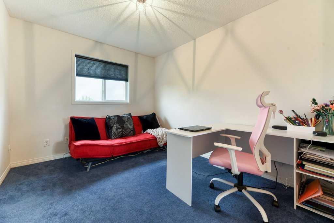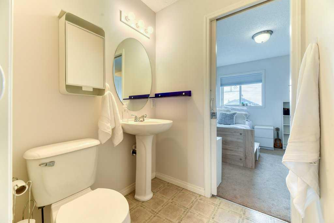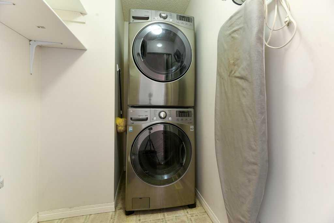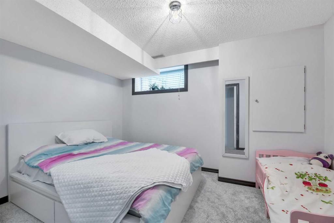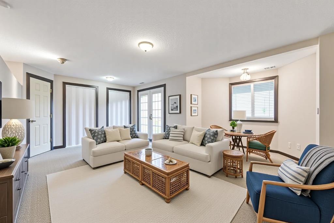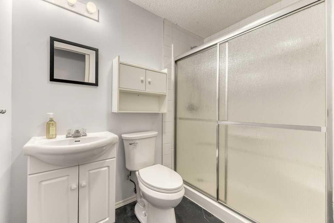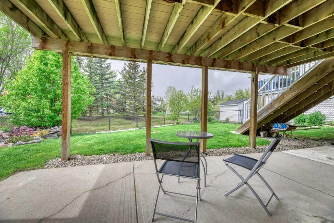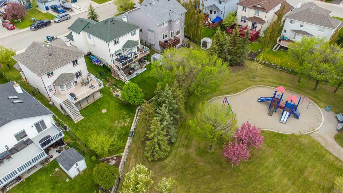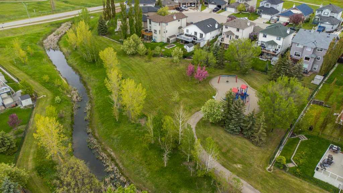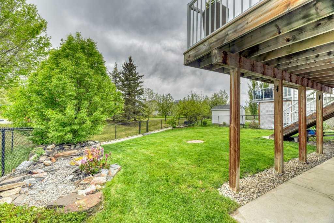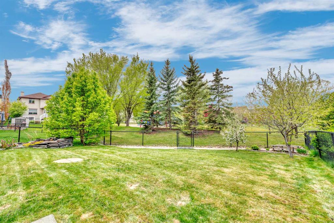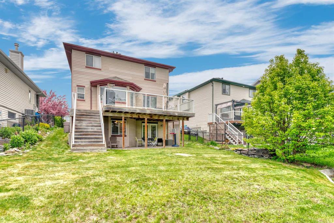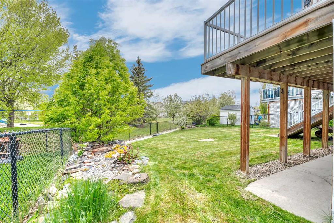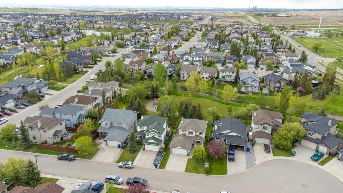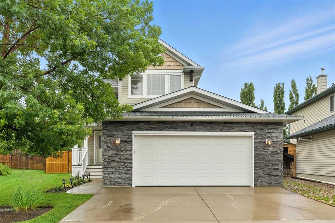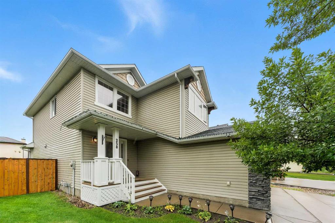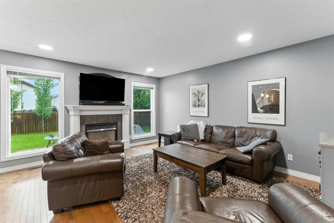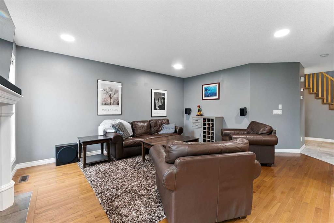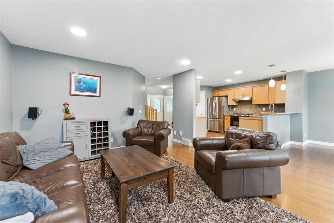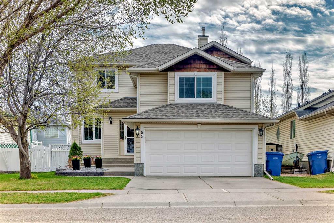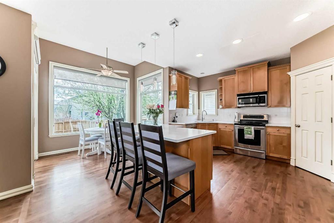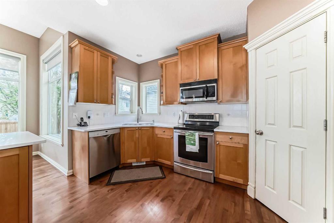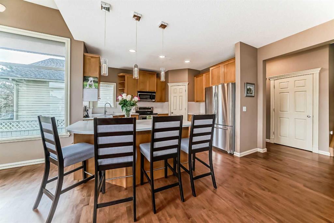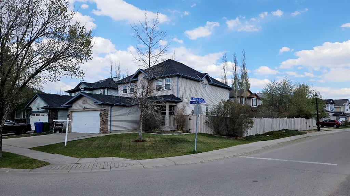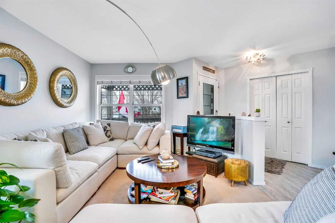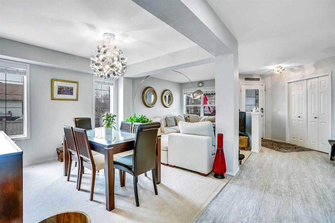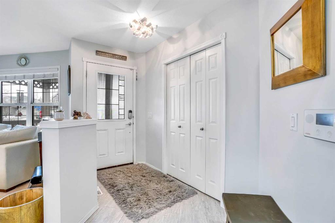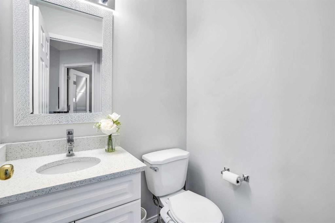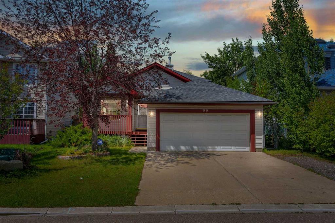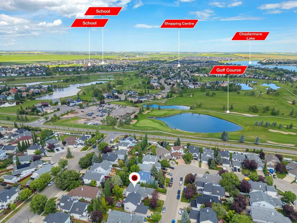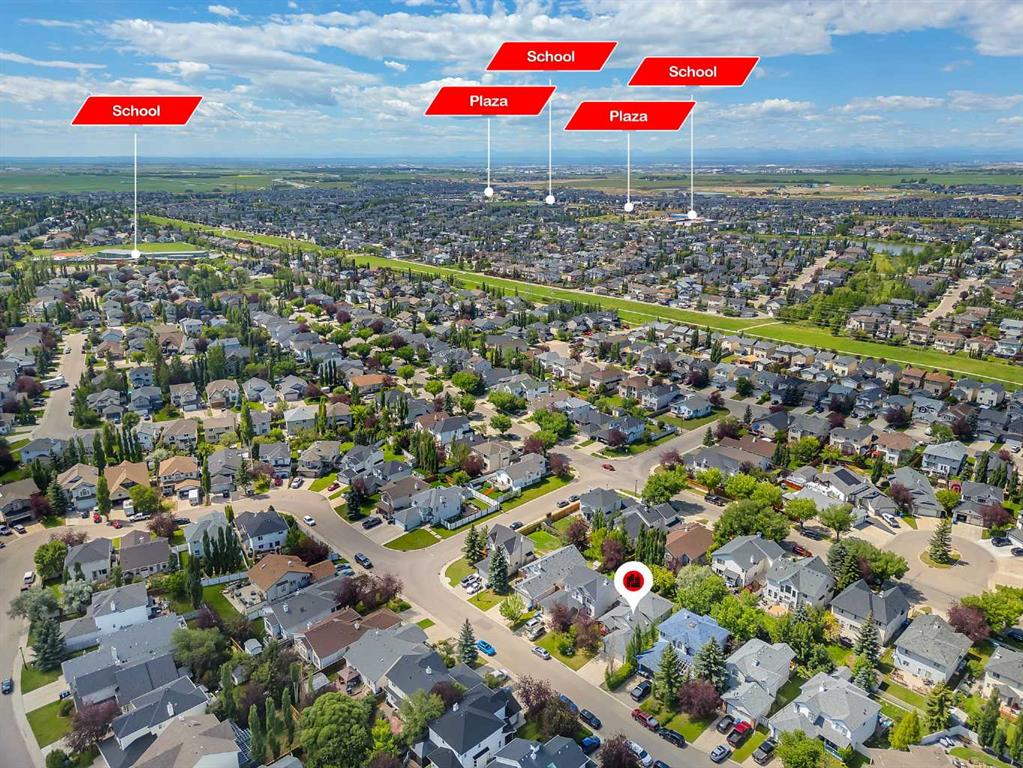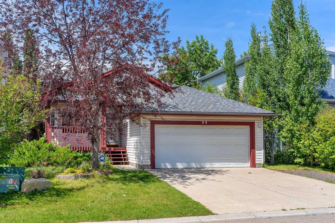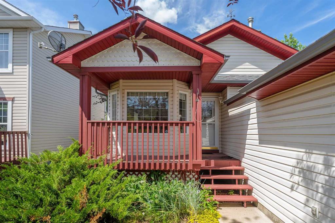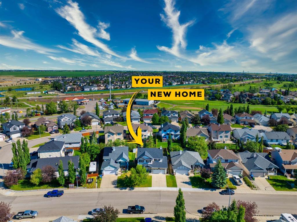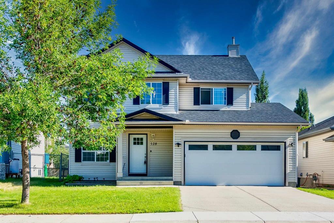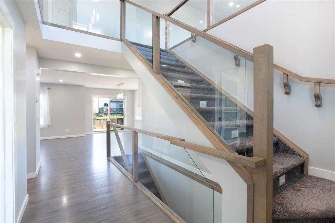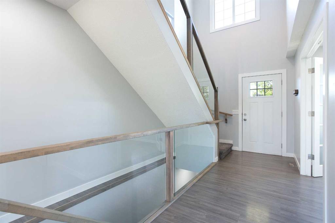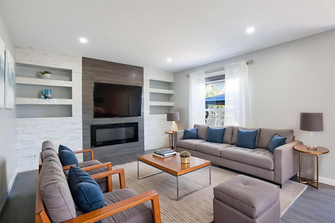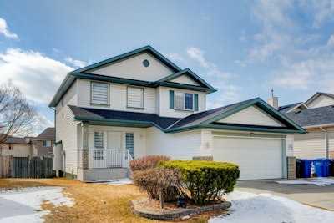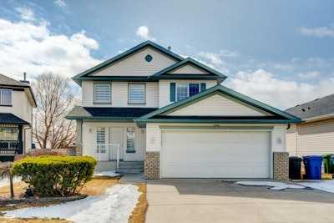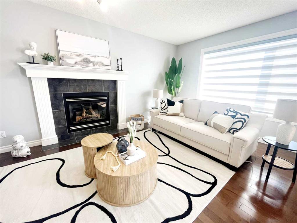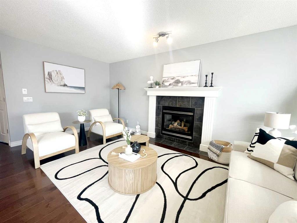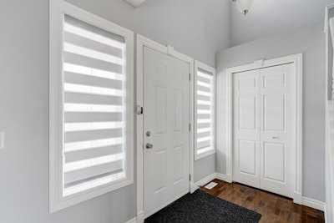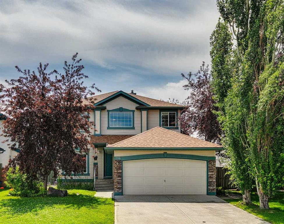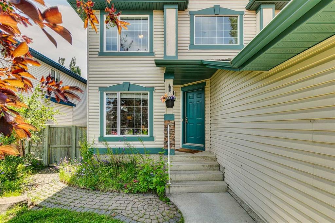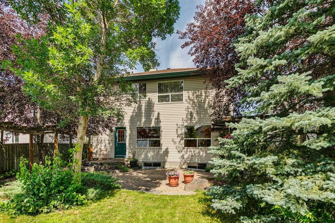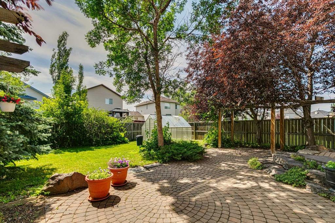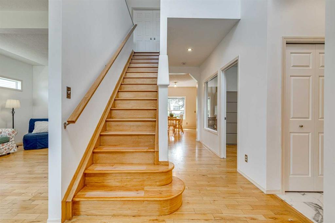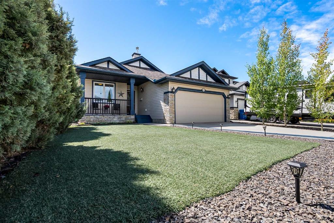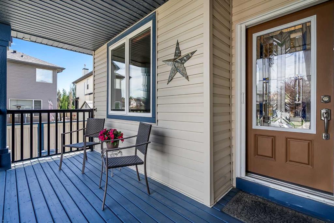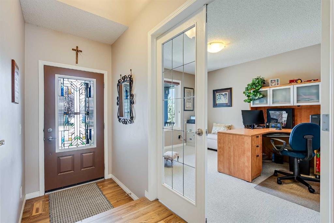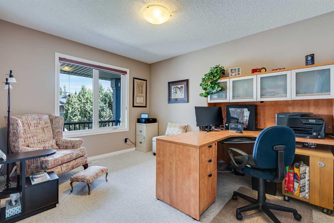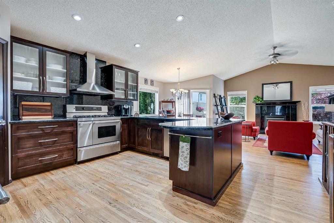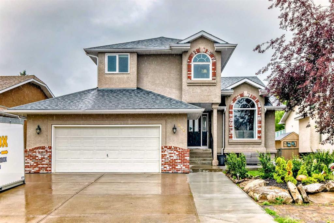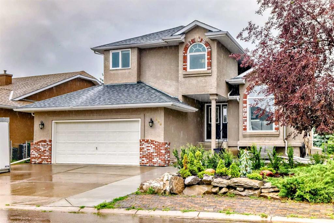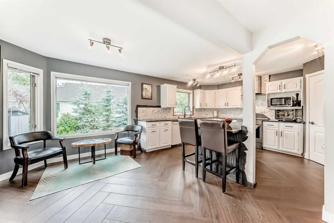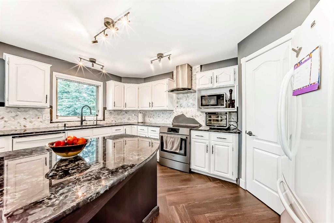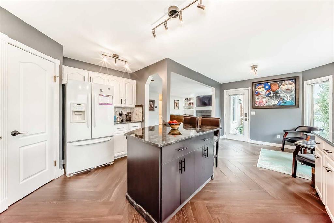$ 649,900
4
BEDROOMS
4 + 0
BATHROOMS
1,633
SQUARE FEET
2004
YEAR BUILT
With over 2400 square feet of developed space this fully finished 2 story with walk out basement is perfectly located backing onto a lush, mature green space, park and creek in the established community of West Creek. This charming home has great curb appeal with welcoming landscaping and a cozy and private covered front porch. You can have the best of both worlds with an open concept main living space plus a bright and open front flex room to use as a second living space, dining room or whatever suits your needs. There is room for everyone and this layout lends itself well to entertaining for a large family. The sunny kitchen is finished in popular white cabinetry & backsplash for a neutral finish that allows you to make it your own. A raised breakfast bar provides extra seating and the kitchen flows seamlessly into the breakfast nook and living room. Durable vinyl plank flooring throughout provides a fresh clean and modern look. A 3 pc bath off of the garage rounds out this main level. Upstairs you’ll find 3 nice sized bedrooms including the primary with 4 pc ensuite bath and walk in closet. Each of the other 2 bedrooms have their own walk in closet with a 2 pc bath Jack & Jill bath in between. You’re going to love the convenience of upstairs laundry. The fully finished walk out level with brand new carpet expands your living space for both entertaining and everyday family life. A large recreation space leads directly to the backyard. There is a 4th bedroom as well as a 3 pc bath making this the perfect space for your teenager, another family member or guests to enjoy. Get ready to embrace summer in this beautiful West facing backyard. Lush landscaping includes mature trees and cultivated garden areas. The gathering of trees in the green space directly behind you offer both privacy and beauty to you to enjoy without having to maintain. You’ll also enjoy direct access to the playground behind you as well as some of Chestermere’s most beautiful pathways. Living in West Creek means you are close to schools, parks, pathways and a growing number of terrific local businesses all within an easy commute to Calgary for work or play. You are going to love living here.
| COMMUNITY | |
| PROPERTY TYPE | Detached |
| BUILDING TYPE | House |
| STYLE | 2 Storey |
| YEAR BUILT | 2004 |
| SQUARE FOOTAGE | 1,633 |
| BEDROOMS | 4 |
| BATHROOMS | 4.00 |
| BASEMENT | Finished, Full, Walk-Out To Grade |
| AMENITIES | |
| APPLIANCES | Dishwasher, Dryer, Electric Stove, Garage Control(s), Refrigerator, Washer, Window Coverings |
| COOLING | None |
| FIREPLACE | N/A |
| FLOORING | Carpet, Linoleum, Vinyl Plank |
| HEATING | Forced Air, Natural Gas |
| LAUNDRY | Upper Level |
| LOT FEATURES | Back Yard, Backs on to Park/Green Space, Cul-De-Sac, Front Yard, Fruit Trees/Shrub(s), Landscaped, Lawn, Low Maintenance Landscape, No Neighbours Behind, Rectangular Lot |
| PARKING | Double Garage Attached |
| RESTRICTIONS | Utility Right Of Way |
| ROOF | Asphalt Shingle |
| TITLE | Fee Simple |
| BROKER | RE/MAX Key |
| ROOMS | DIMENSIONS (m) | LEVEL |
|---|---|---|
| 3pc Bathroom | 7`9" x 5`0" | Lower |
| Bedroom | 9`0" x 12`4" | Lower |
| Game Room | 24`0" x 19`1" | Lower |
| Furnace/Utility Room | 6`9" x 11`4" | Lower |
| 3pc Bathroom | 4`11" x 10`9" | Main |
| Dining Room | 8`11" x 5`0" | Main |
| Family Room | 14`0" x 13`9" | Main |
| Kitchen | 13`1" x 13`9" | Main |
| Living Room | 12`5" x 14`8" | Main |
| 4pc Bathroom | 5`8" x 4`11" | Upper |
| 4pc Ensuite bath | 8`5" x 9`3" | Upper |
| Bedroom | 9`4" x 10`0" | Upper |
| Bedroom | 9`4" x 11`4" | Upper |
| Bedroom - Primary | 14`1" x 14`0" | Upper |

