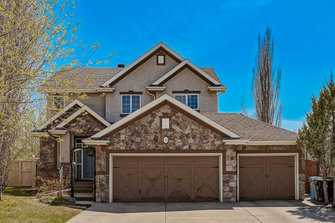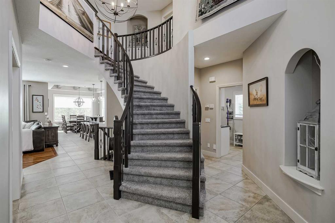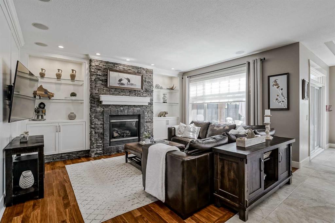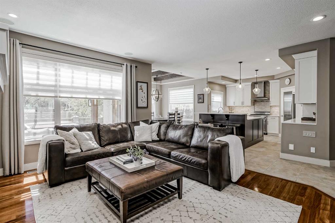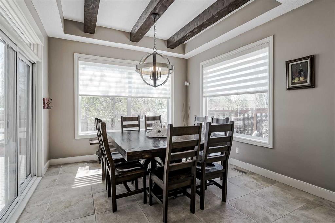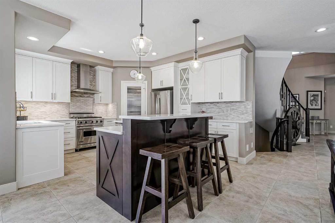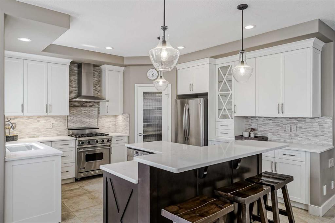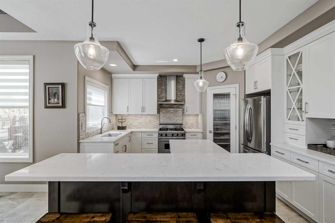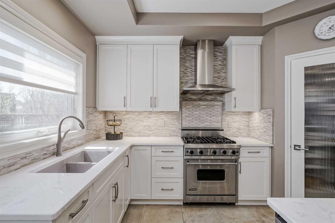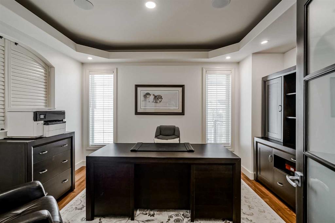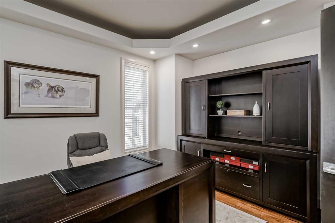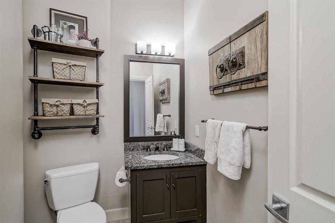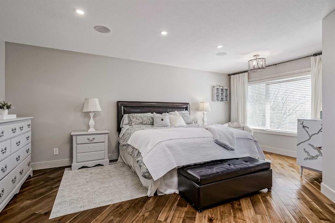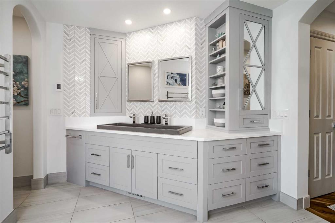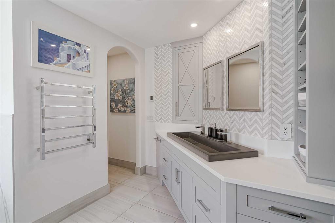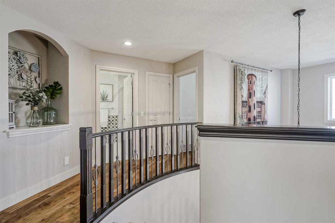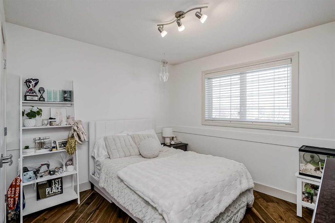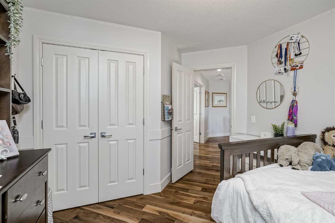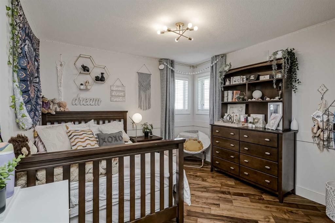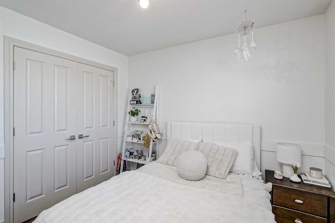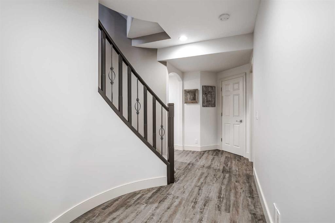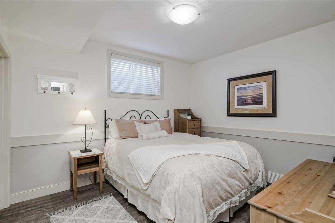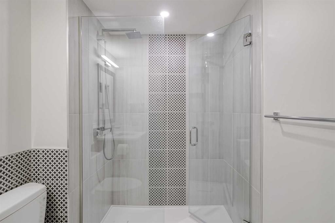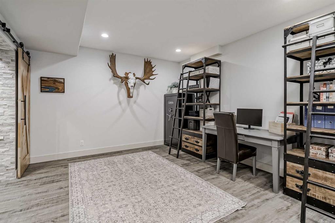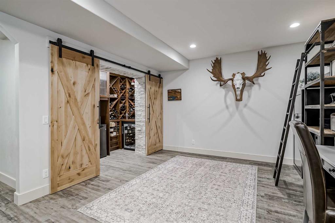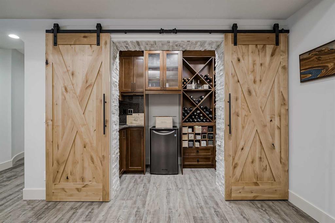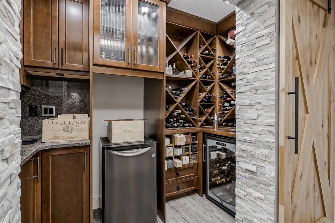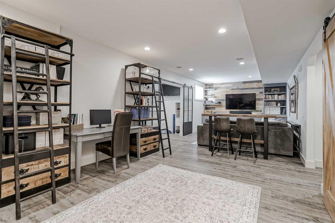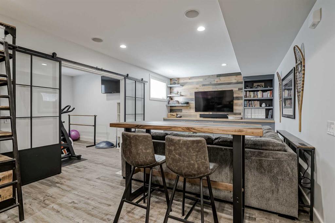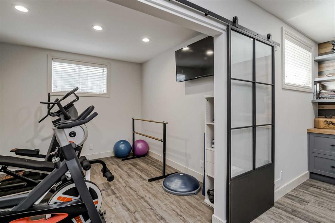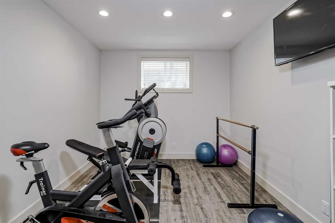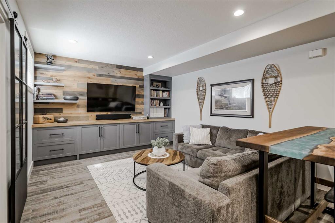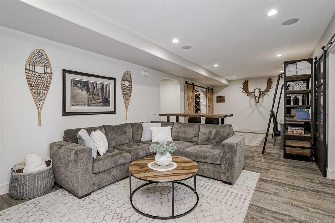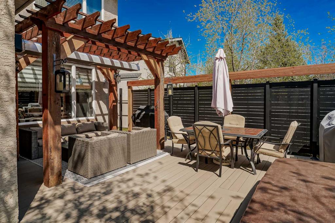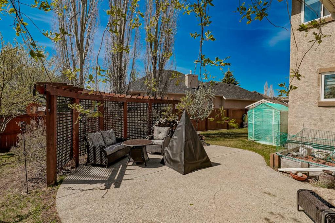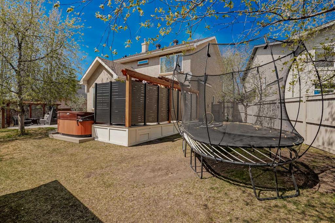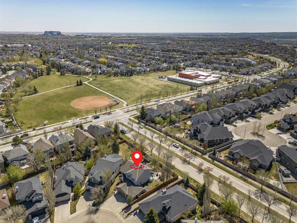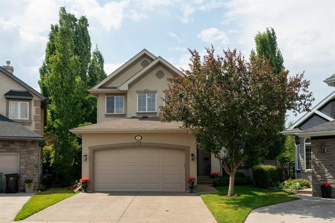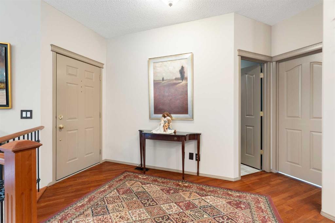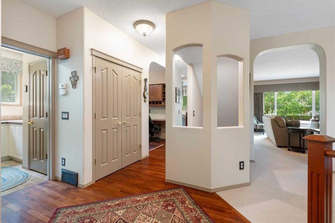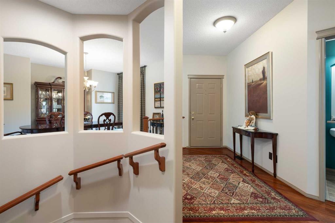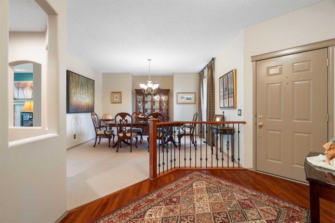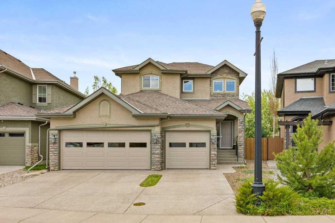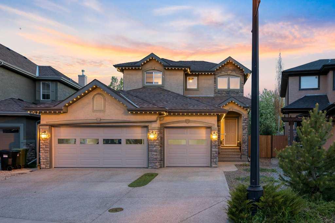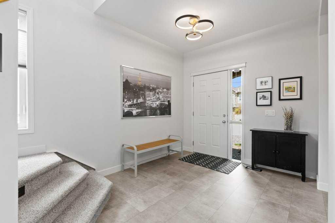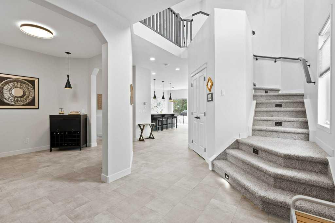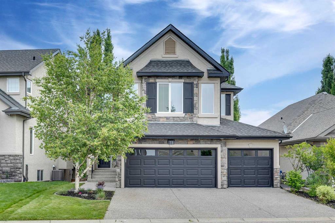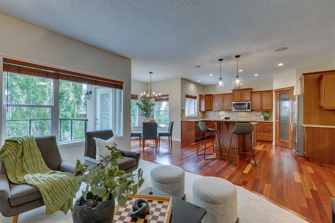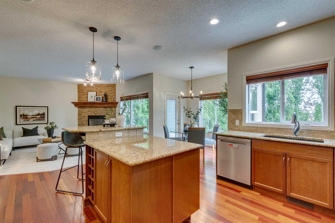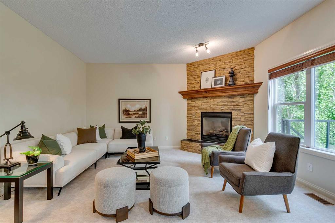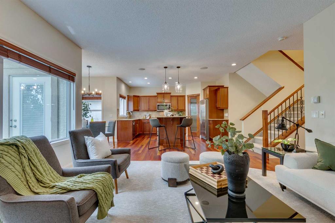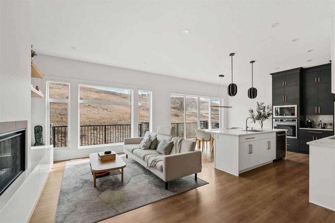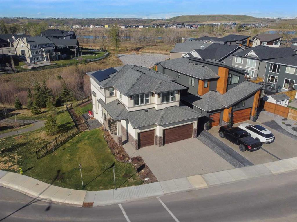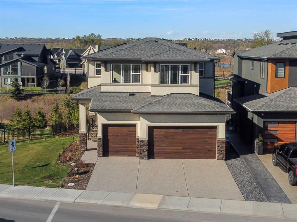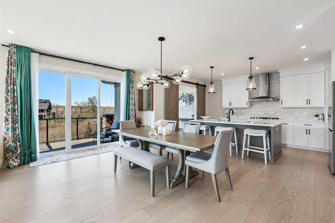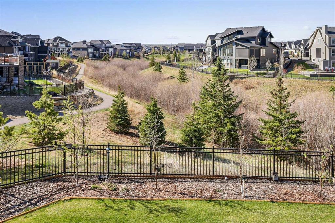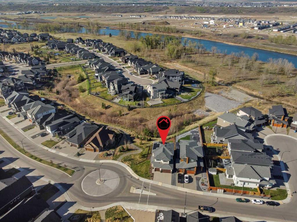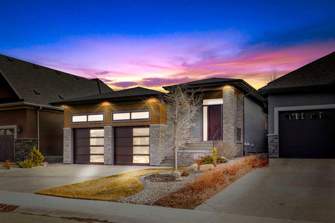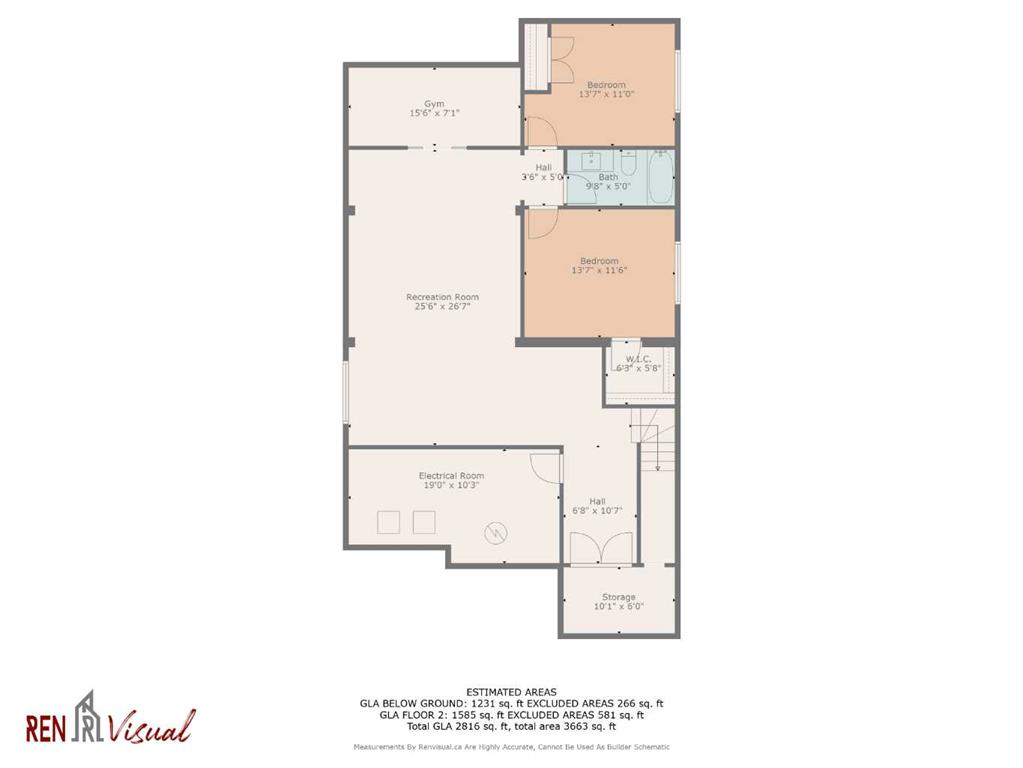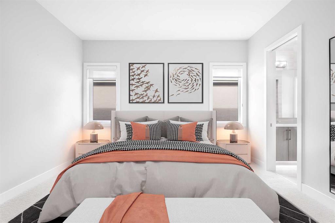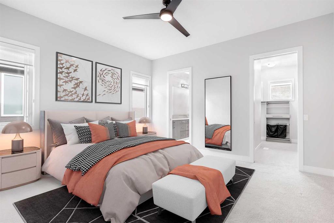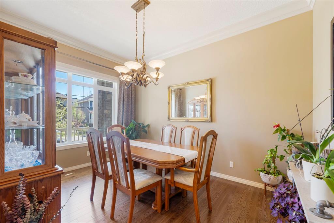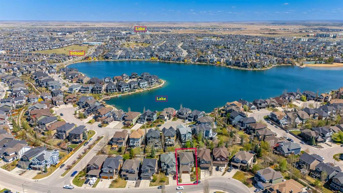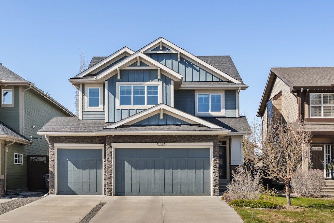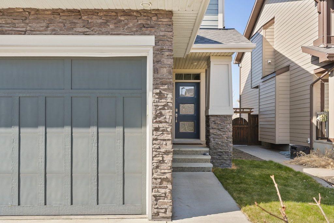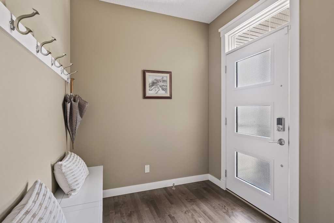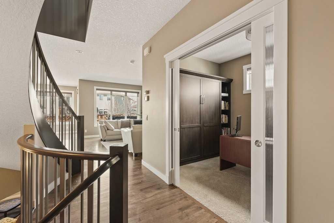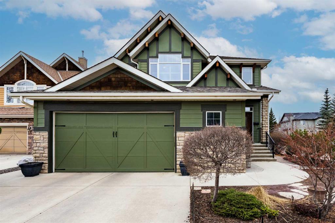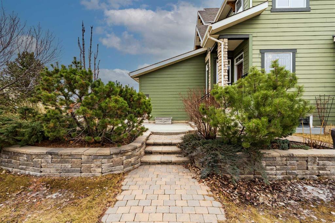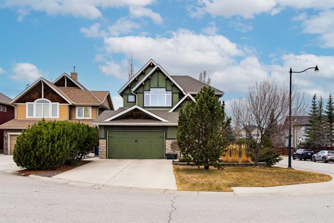36 Cranleigh Court SE
Calgary T3M 1C9
MLS® Number: A2217739
$ 1,200,000
4
BEDROOMS
3 + 1
BATHROOMS
2003
YEAR BUILT
If you have been waiting for that elusive home that rarely comes on the market —the home that gets EVERYTHING right; the best looking home on the street; the one that has ALL THE FEATURES, UPDATES, AND UPGRADES; your search ends here. Perfectly positioned at the very centre back within its quiet cul-de-sac, your future home benefits not only from an incredible oversized pie lot; completely outfitted with multiple storage sheds, a massive brand new heated deck, built-in hot tub, a private fire pit area; but your south-facing backyard also boasts gorgeous mountain views, walking distance from the ridge, its walking paths vistas and close proximity to the mighty Bow River. For those craving peace, privacy, and convenience, enjoy the rare luxury of having no neighbours either directly behind you or to the west. Should you need additional temporary parking to easily load/unload your RV, or maybe parking for those extra guests staying over, park directly behind on quiet Cranleigh Gate. Moving inside, pride of ownership and a keen eye to design & detail is evident across all 3500+ sq ft of developed space. A graceful interpretation of a European-inspired, rustic-yet-modern farmhouse, this 4 bedrooms, 3.5 bathroom home is outstandingly equipped for all the needs of a growing family, including a spacious mud room, large laundry room, a generous walkthrough pantry, a large office on the main floor, to name a few. Additionally, the triple attached car garage, seldom seen within city limits, has room not only for all your vehicles, but also provides additional storage should you need it. To finalize, the fully developed basement is complete with a full size bedroom, a full bathroom, a large family room, exercise room, and a discrete, built-in wine cellar designed as a fitting nod to the old country. The list of features, updates, and upgrades (totalling in the hundreds of thousands of dollars) is extensive but we are proud to name some of the most relevant items carried out in the last ~10 years or so: main floor tiling, hardwood in den/office, and hardwood on all second floor bedrooms (2013); a tasteful & comprehensive, top-to-bottom, kitchen, pantry, main floor renovation (2018); as well as updated carpet on both staircases + refinished/painted handrails (2018); new AC for both main and second floor (2018); both gorgeous & practical primary bedroom’s ensuite reno + full basement reno (2021); brand new attic insulation & vapour barrier (2022); new oversized shed (2024); full deck update & upgrade (2025), etc After 15+ years off-market, 36 Cranleigh Court is ready for a new family looking for a truly spectacular place to call home. Within minutes walk from schools, all services & amenities, golf courses, etc, call your Realtor and schedule a showing today!
| COMMUNITY | Cranston |
| PROPERTY TYPE | Detached |
| BUILDING TYPE | House |
| STYLE | 2 Storey |
| YEAR BUILT | 2003 |
| SQUARE FOOTAGE | 2,400 |
| BEDROOMS | 4 |
| BATHROOMS | 4.00 |
| BASEMENT | Finished, Full |
| AMENITIES | |
| APPLIANCES | Bar Fridge, Dishwasher, Dryer, Garage Control(s), Gas Range, Refrigerator, Washer, Window Coverings |
| COOLING | Central Air |
| FIREPLACE | Gas |
| FLOORING | Hardwood, Tile |
| HEATING | Forced Air |
| LAUNDRY | Main Level |
| LOT FEATURES | Back Yard, Cul-De-Sac, Few Trees, Landscaped, Lawn, Pie Shaped Lot |
| PARKING | Triple Garage Attached |
| RESTRICTIONS | None Known |
| ROOF | Asphalt Shingle |
| TITLE | Fee Simple |
| BROKER | eXp Realty |
| ROOMS | DIMENSIONS (m) | LEVEL |
|---|---|---|
| 3pc Bathroom | Basement | |
| Game Room | 12`6" x 31`8" | Basement |
| Wine Cellar | 4`8" x 10`7" | Basement |
| Exercise Room | 10`2" x 10`7" | Basement |
| Bedroom | 10`5" x 11`10" | Basement |
| Furnace/Utility Room | 112`2" x 10`3" | Basement |
| 2pc Bathroom | Main | |
| Entrance | 5`7" x 11`2" | Main |
| Living Room | 14`0" x 15`0" | Main |
| Dining Room | 11`5" x 13`4" | Main |
| Kitchen | 13`3" x 14`3" | Main |
| Office | 11`0" x 14`0" | Main |
| Laundry | 6`10" x 16`0" | Main |
| Bedroom - Primary | 13`1" x 19`3" | Upper |
| Bedroom | 10`4" x 11`0" | Upper |
| Bedroom | 10`0" x 11`0" | Upper |
| 5pc Ensuite bath | Upper | |
| 4pc Bathroom | Upper |

