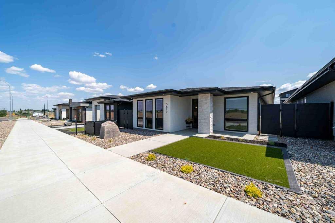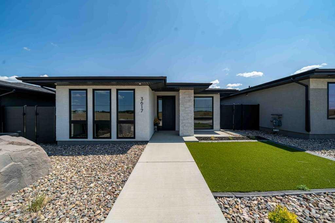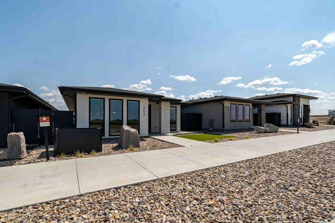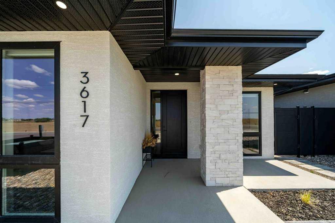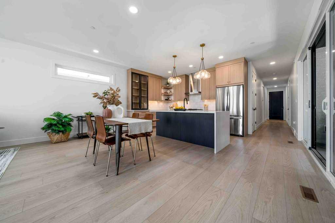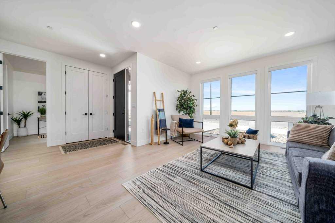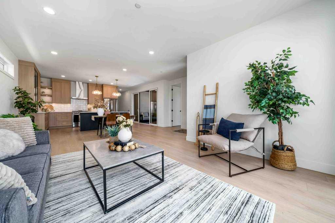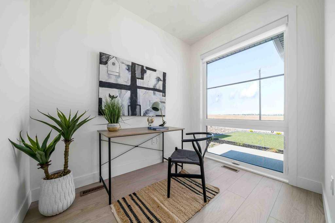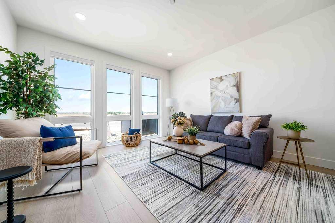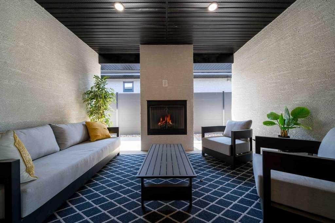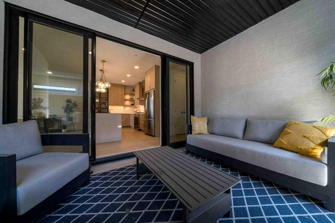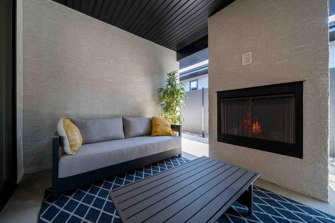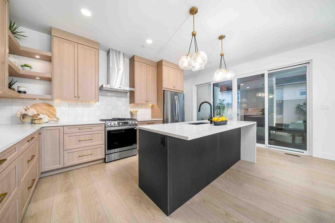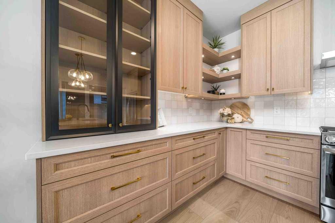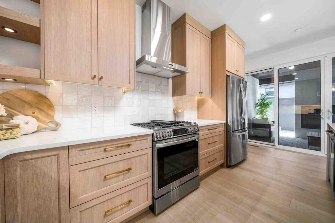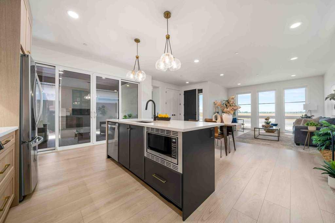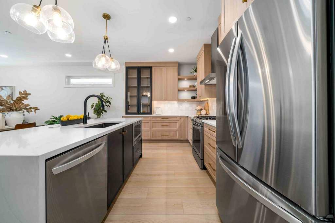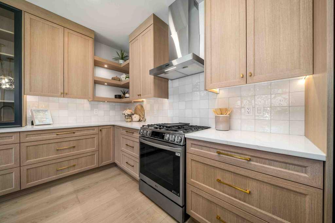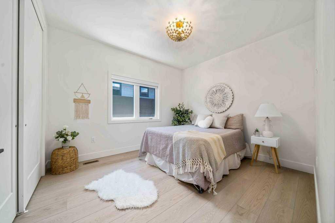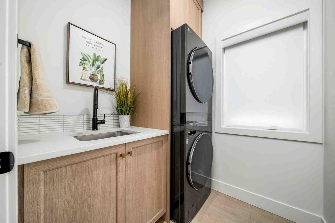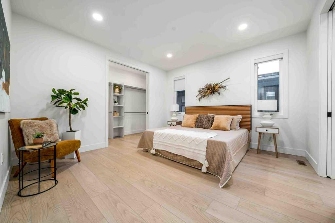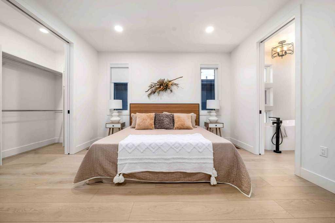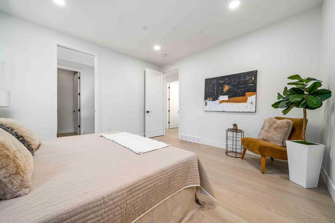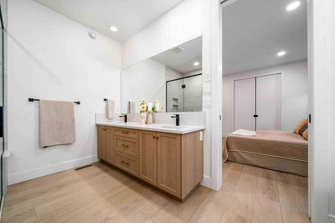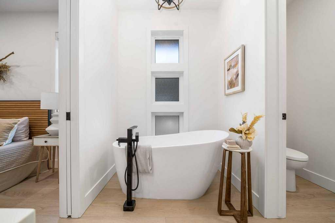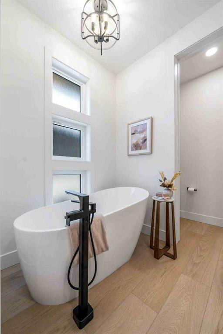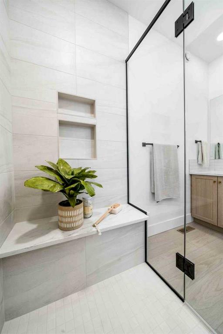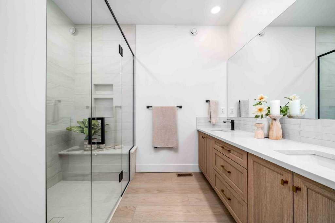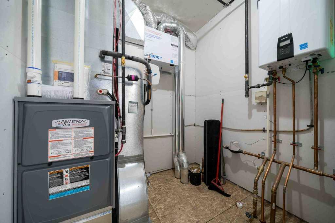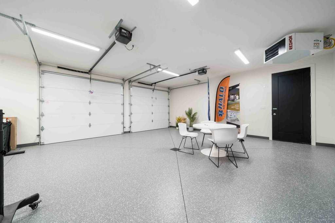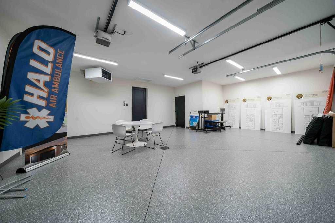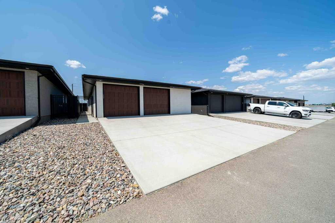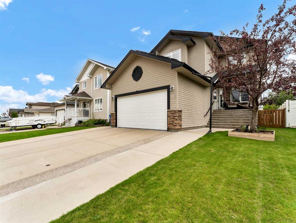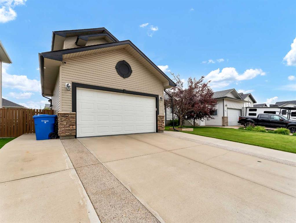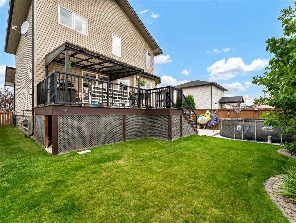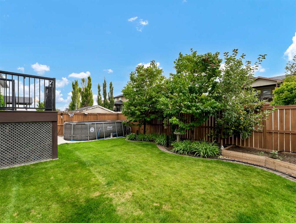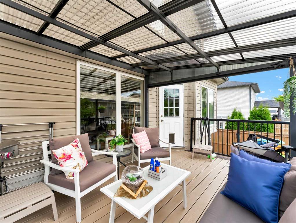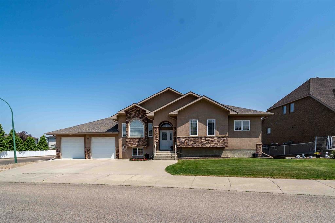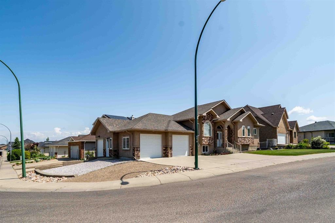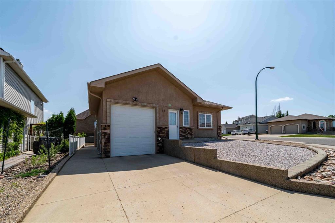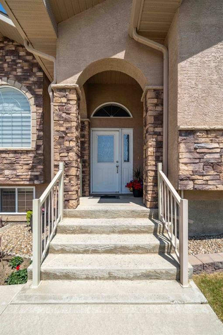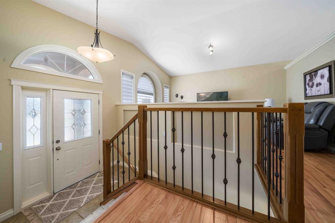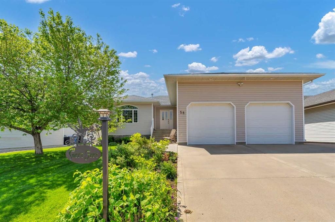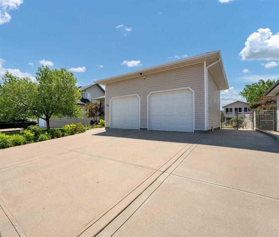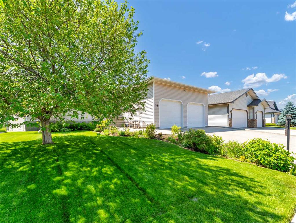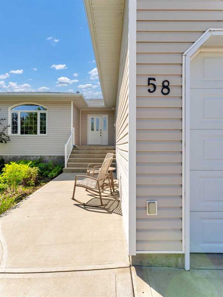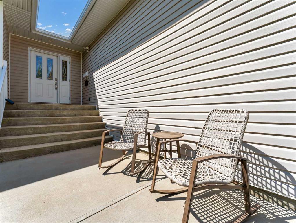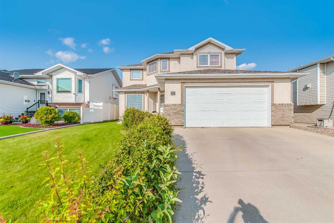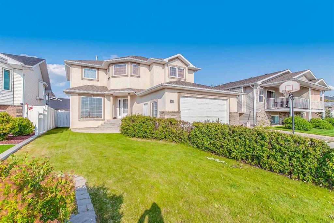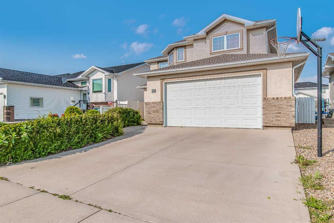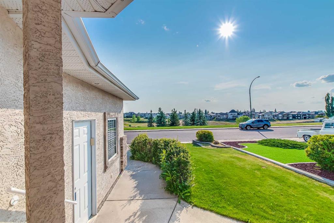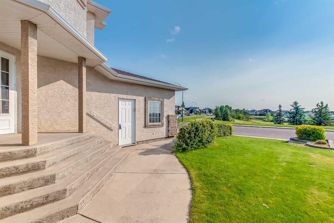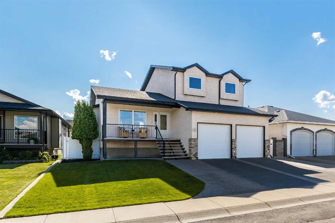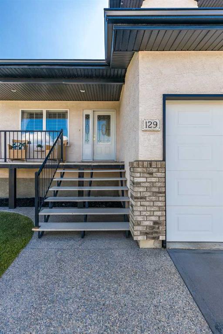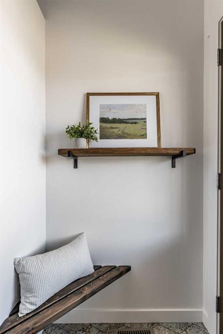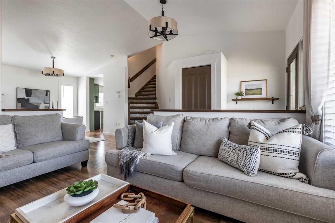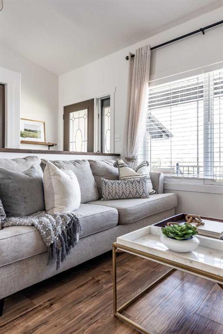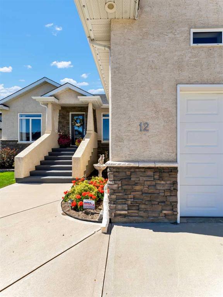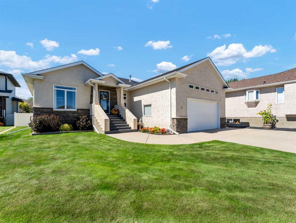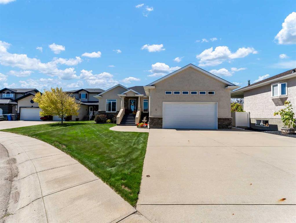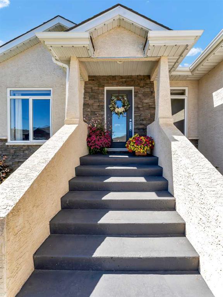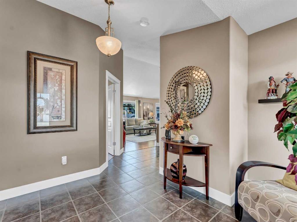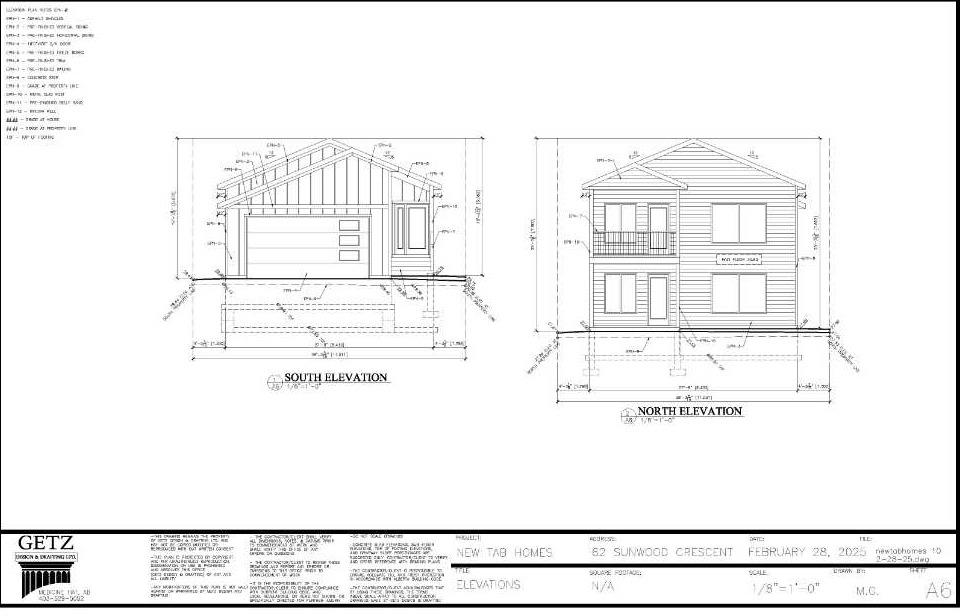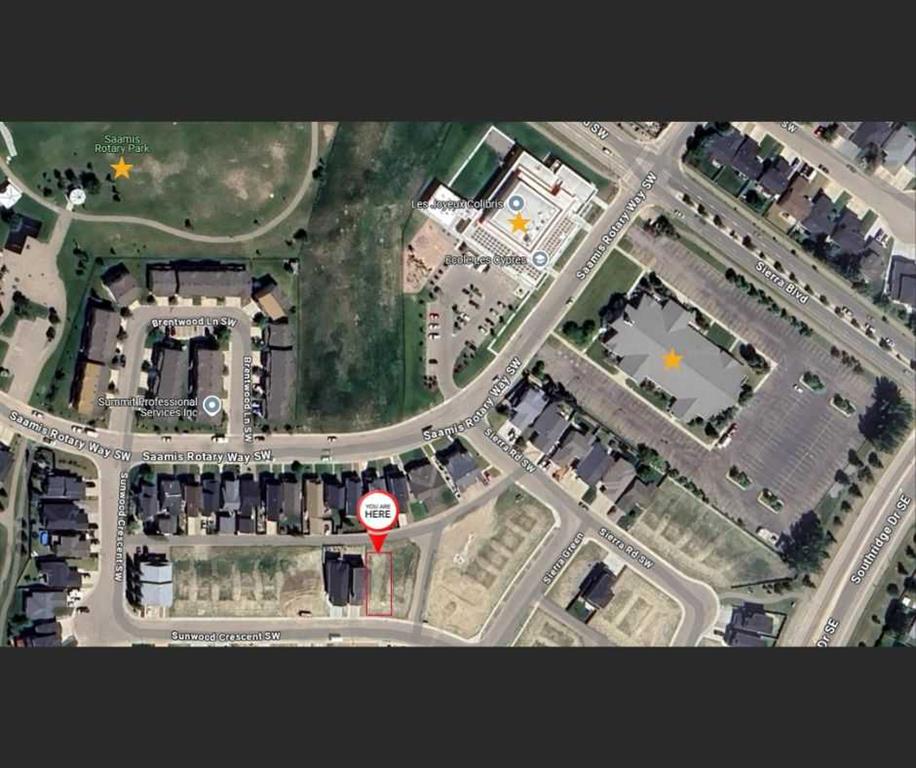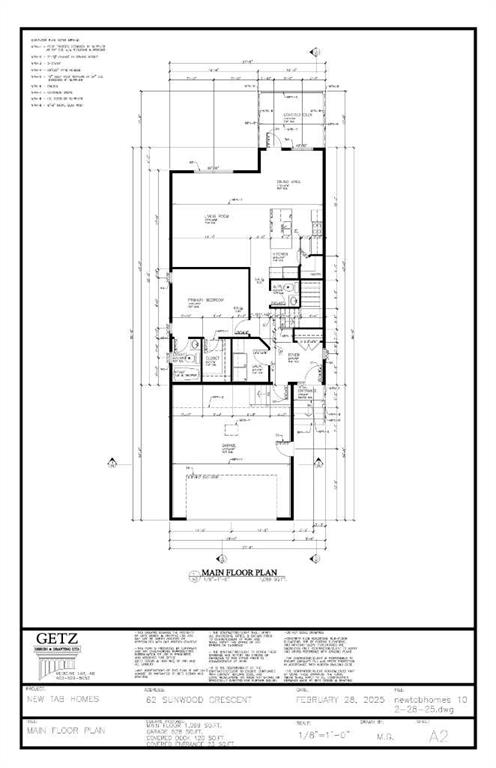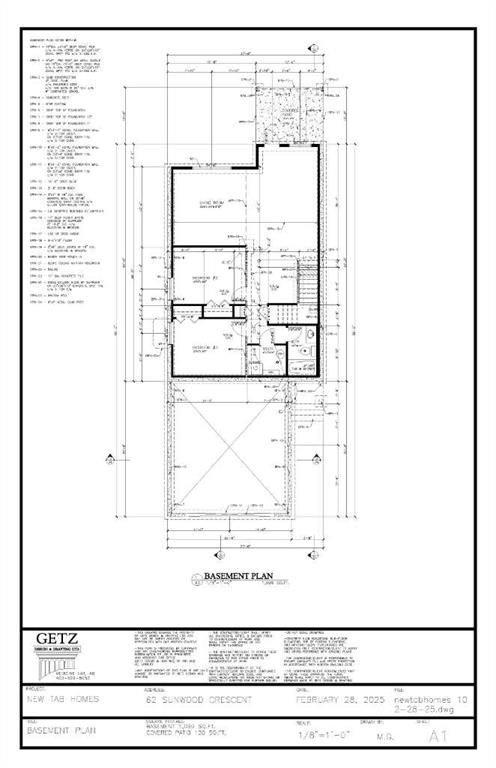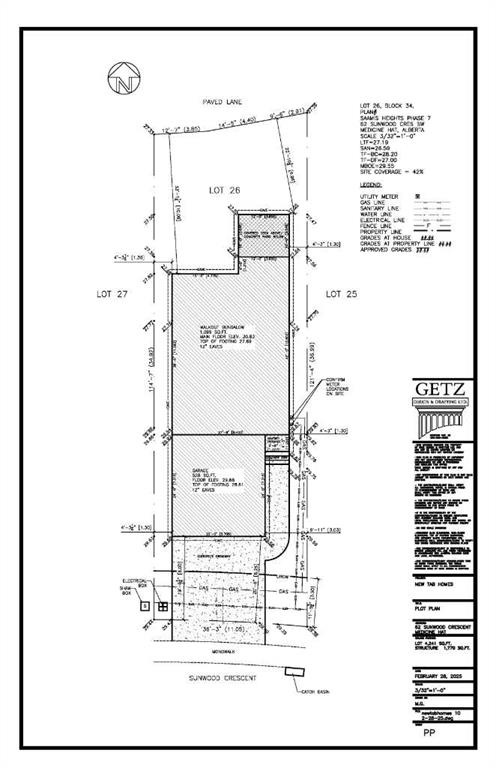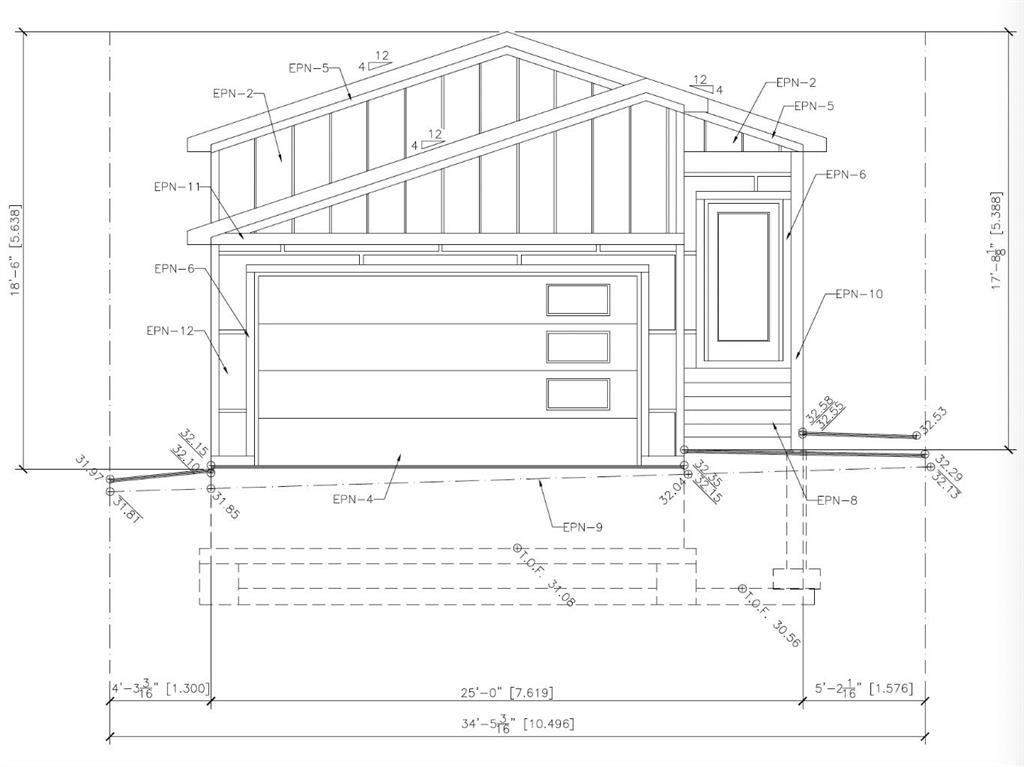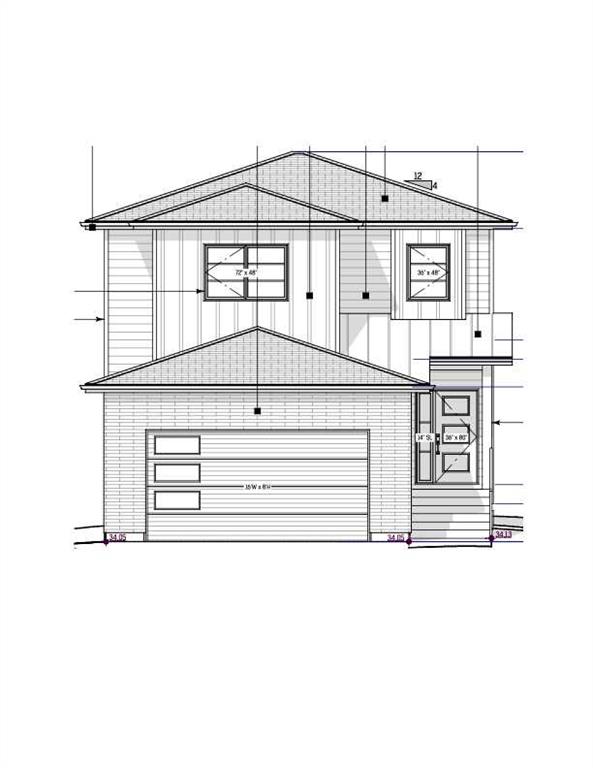3617 10 Avenue SW
Medicine Hat T1B 0T2
MLS® Number: A2228769
$ 689,900
2
BEDROOMS
2 + 0
BATHROOMS
1,596
SQUARE FEET
2024
YEAR BUILT
Welcome to the 3617 10th Ave SW - Avenue by Coulee Ridge! The Marigold is an open floor plan, meticulously crafted by the renowned Daas Developments and exclusively designed by the Aliesha B Design Group, showcases the ultimate in contemporary elegance. These lock & leave properties offer a seamless blend of indoor and outdoor living on a single level, boasting 1,596 square feet of exquisite space. The residence harmoniously integrates the natural beauty of Coulee Ridge, creating an ambiance of unparalleled comfort and opulence. Inside, you'll discover two generously appointed bedrooms and two meticulously designed bathrooms, including a beautiful 5 piece ensuite with fully tiled double walk-in shower and soaker tub. The open-concept layout effortlessly combines living, dining, and culinary spaces, ideal for hosting and entertaining. The kitchen features a large eat up island with stainless steel appliance including gas stove, built-in dishwasher & below counter microwave. A versatile home office or den provides a perfect workspace or sanctuary. The outdoor covered veranda off the dining area is complete with a charming fireplace which extends your living space year-round. Towering 9-foot ceilings enhance the feeling of spaciousness, while opulent quartz countertops grace the entire home. The floor to ceiling windows invite an abundance of natural light, showcasing the breathtaking surroundings. The generously proportioned triple garage is heated and sleeky finished with epoxy floors. Convenience meets luxury in this fabulous property, perfectly suited for those seeking single-level living in an exquisite neighborhood without the burden of maintenance. Complete with HE furnace, H2O on demand and a Life Breath System to improve indoor air quality by expelling dust & allergens. A 4.5-foot crawl space provides ample storage for seasonal decorations and cherished collectibles, keeping your living spaces uncluttered.
| COMMUNITY | SW Southridge |
| PROPERTY TYPE | Detached |
| BUILDING TYPE | House |
| STYLE | Bungalow |
| YEAR BUILT | 2024 |
| SQUARE FOOTAGE | 1,596 |
| BEDROOMS | 2 |
| BATHROOMS | 2.00 |
| BASEMENT | Crawl Space, See Remarks |
| AMENITIES | |
| APPLIANCES | Central Air Conditioner, Dishwasher, Dryer, Garage Control(s), Gas Stove, Microwave, Range Hood, Refrigerator, Washer, Window Coverings |
| COOLING | Central Air |
| FIREPLACE | Gas, Outside |
| FLOORING | Vinyl Plank |
| HEATING | High Efficiency, Forced Air |
| LAUNDRY | Laundry Room, Main Level |
| LOT FEATURES | Back Lane, Low Maintenance Landscape, Private |
| PARKING | Concrete Driveway, Garage Door Opener, Heated Garage, Triple Garage Attached |
| RESTRICTIONS | None Known |
| ROOF | Asphalt Shingle |
| TITLE | Fee Simple |
| BROKER | RIVER STREET REAL ESTATE |
| ROOMS | DIMENSIONS (m) | LEVEL |
|---|---|---|
| Kitchen | 14`0" x 10`4" | Main |
| Living/Dining Room Combination | 14`0" x 21`10" | Main |
| Bedroom - Primary | 13`8" x 13`4" | Main |
| 5pc Ensuite bath | 0`0" x 0`0" | Main |
| Office | 9`1" x 9`0" | Main |
| Bedroom | 10`7" x 12`2" | Main |
| 4pc Bathroom | 0`0" x 0`0" | Main |
| Laundry | 5`8" x 5`10" | Main |
| Furnace/Utility Room | 6`11" x 7`0" | Main |
| Foyer | 5`6" x 8`11" | Main |

