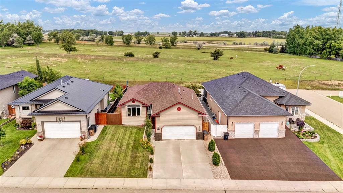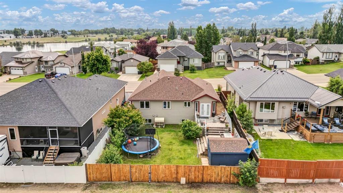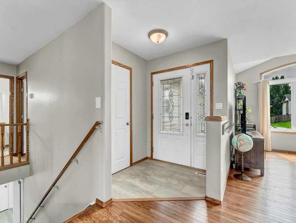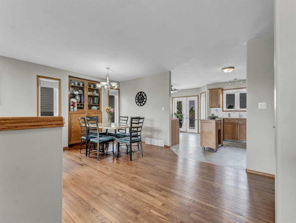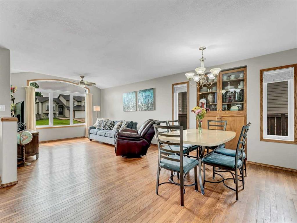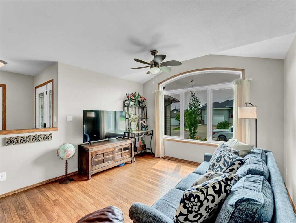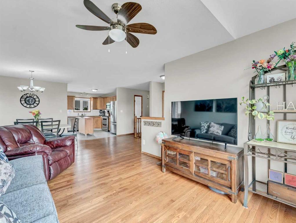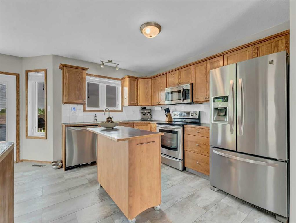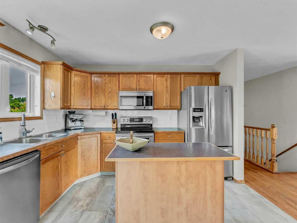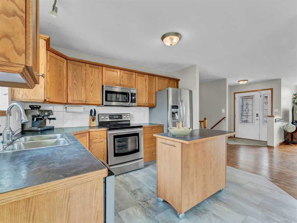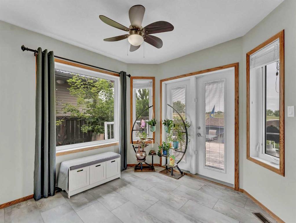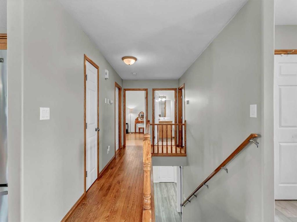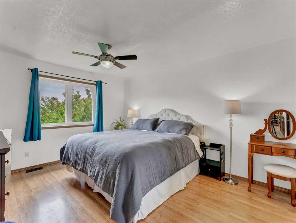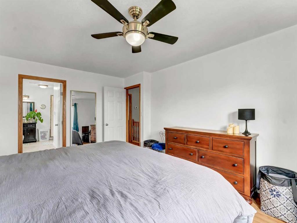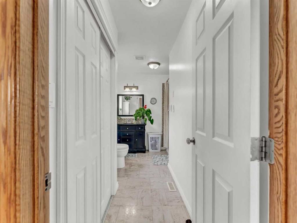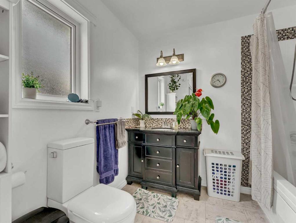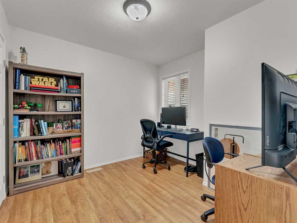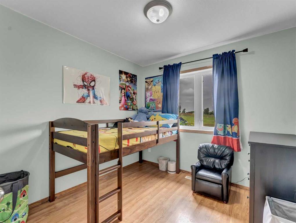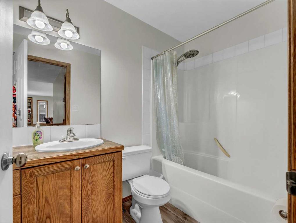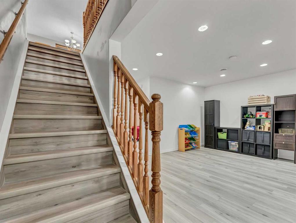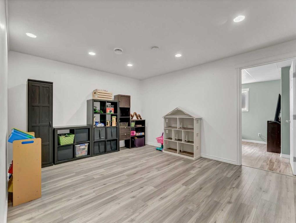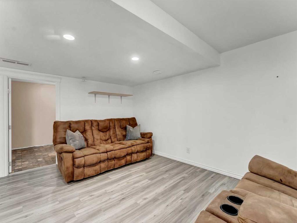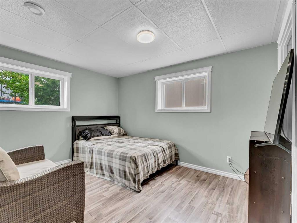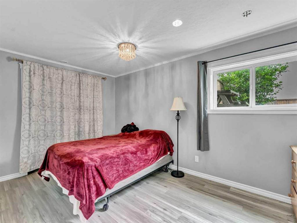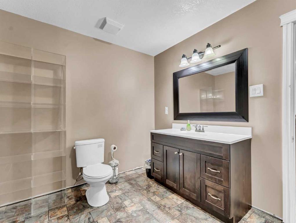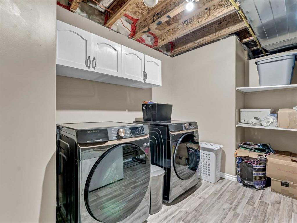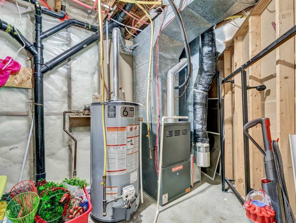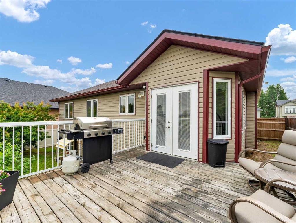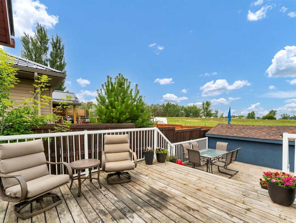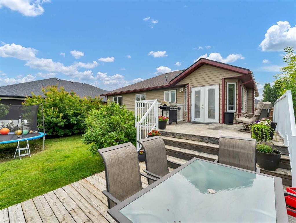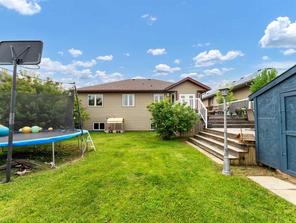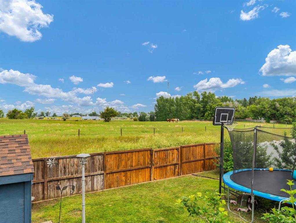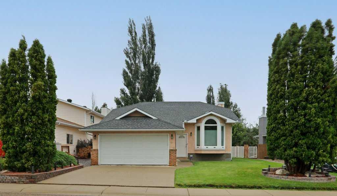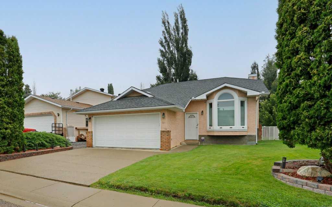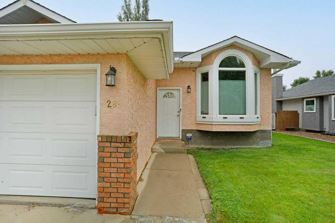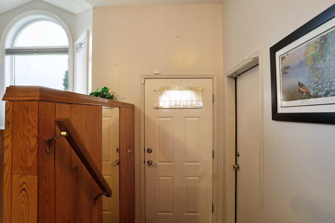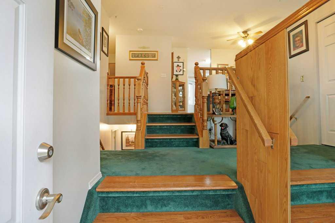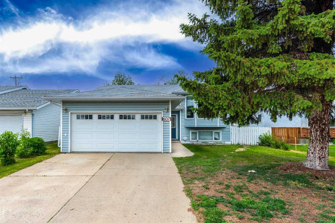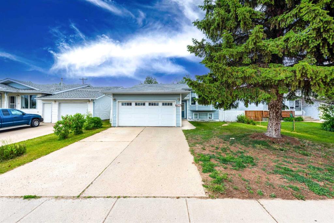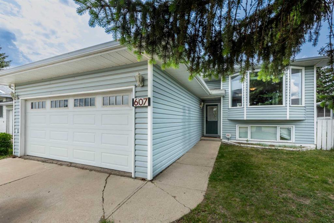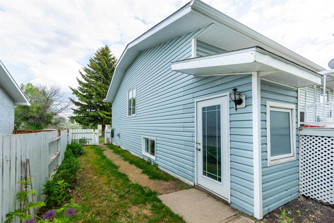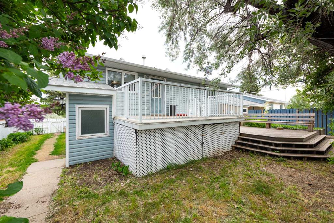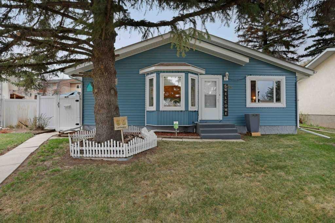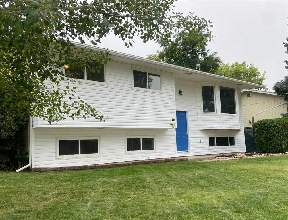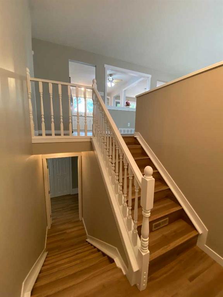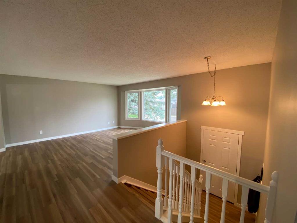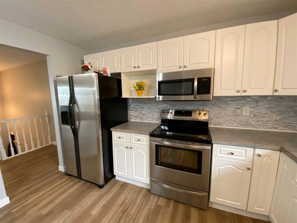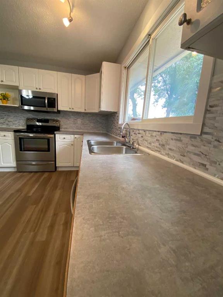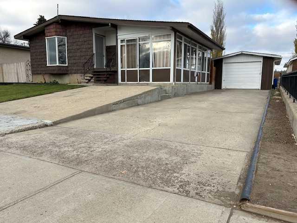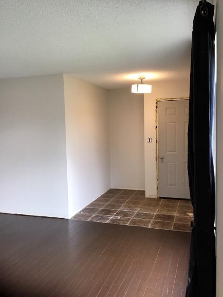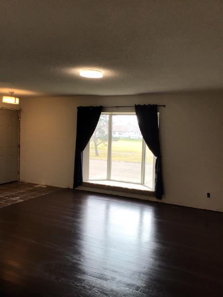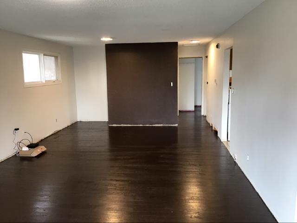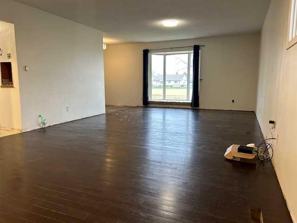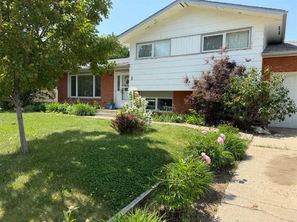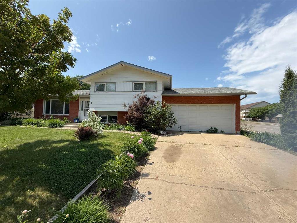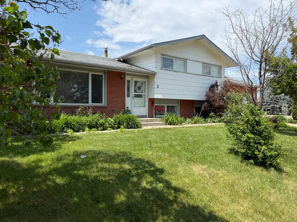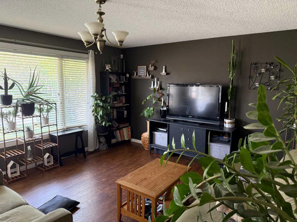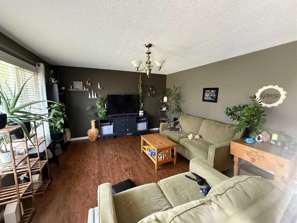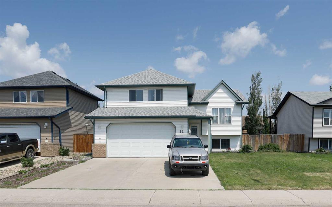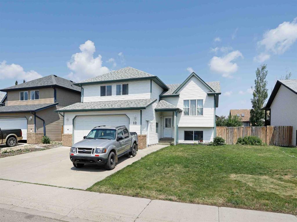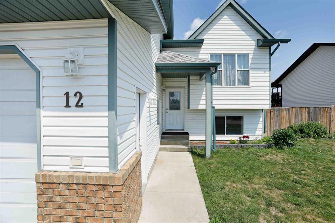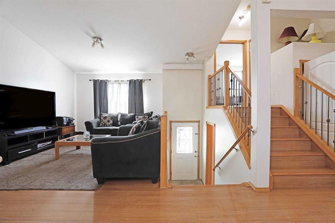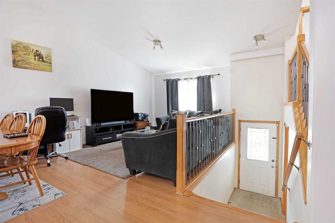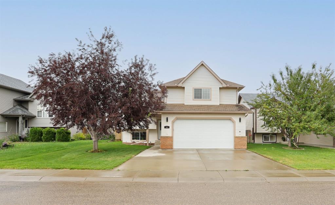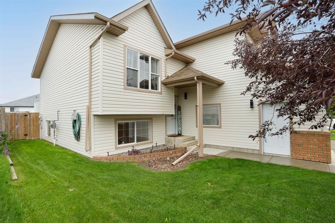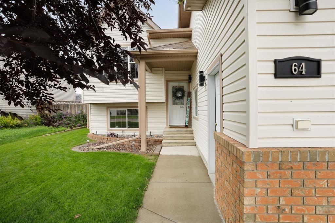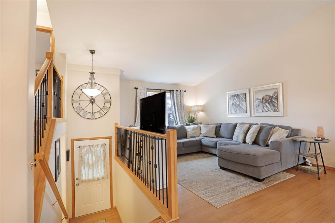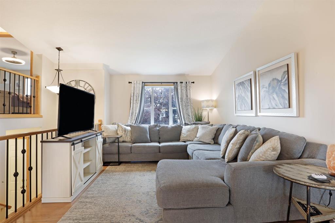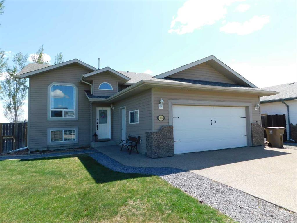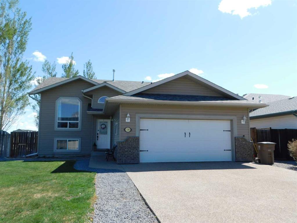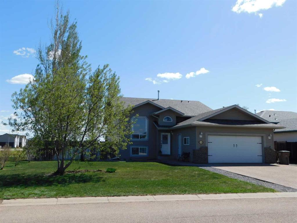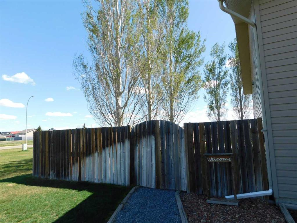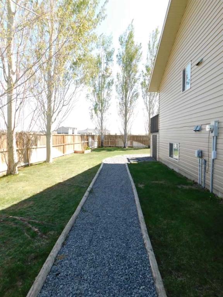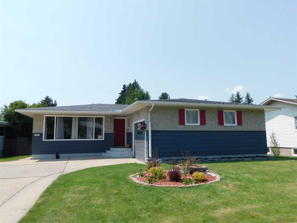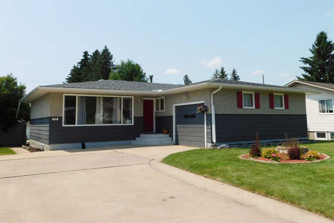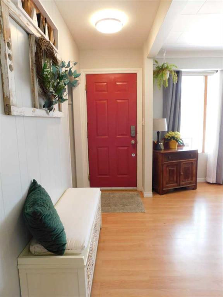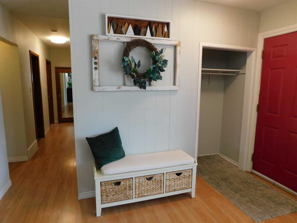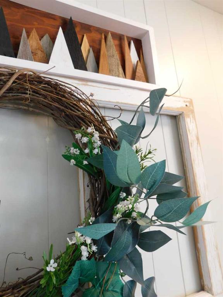364 Lake Stafford Drive E
Brooks T1R0M1
MLS® Number: A2242328
$ 425,000
5
BEDROOMS
2 + 1
BATHROOMS
1,239
SQUARE FEET
2005
YEAR BUILT
Discover your new home in the City of Brooks, Alberta! This awesome 5-bedroom, 2.5-bathroom property is located on the desirable Lake Stafford Drive, offering breathtaking views of picturesque horse pastures. Spacious and inviting, the open concept living area is perfect for family gatherings and entertaining guests. The 1239 sq ft main floor features a bright and airy primary suite with double closets and a roomy ensuite, bedrooms 2 & 3 and the main bathroom. Downstairs are 2 rec/family room areas, bedrooms 4 & 5, a bathroom and generous storage areas in the utility room, laundry room, closets and under the stairs. Enjoy modern comforts with air conditioning throughout and an attached heated garage for convenience year-round. With ample outdoor space, a gorgeous layered deck, underground sprinklers and a tranquil setting, this home is a perfect blend of comfort and nature. Don’t miss the opportunity to make it yours today!
| COMMUNITY | Lakewood |
| PROPERTY TYPE | Detached |
| BUILDING TYPE | House |
| STYLE | Bungalow |
| YEAR BUILT | 2005 |
| SQUARE FOOTAGE | 1,239 |
| BEDROOMS | 5 |
| BATHROOMS | 3.00 |
| BASEMENT | Finished, Full |
| AMENITIES | |
| APPLIANCES | Central Air Conditioner, Dishwasher, Garage Control(s), Microwave Hood Fan, Refrigerator, Stove(s), Window Coverings |
| COOLING | Central Air |
| FIREPLACE | N/A |
| FLOORING | Hardwood, Vinyl |
| HEATING | Forced Air |
| LAUNDRY | In Basement, Laundry Room |
| LOT FEATURES | Back Lane, Front Yard, Lawn, No Neighbours Behind, Private, Rectangular Lot, Street Lighting, Underground Sprinklers |
| PARKING | Double Garage Attached, Off Street |
| RESTRICTIONS | None Known |
| ROOF | Asphalt Shingle |
| TITLE | Fee Simple |
| BROKER | Real Estate Centre |
| ROOMS | DIMENSIONS (m) | LEVEL |
|---|---|---|
| Game Room | 11`11" x 15`3" | Basement |
| Family Room | 14`1" x 15`1" | Basement |
| Bedroom | 10`0" x 14`11" | Basement |
| Bedroom | 14`2" x 8`10" | Basement |
| 2pc Bathroom | 11`7" x 8`7" | Basement |
| Laundry | 15`5" x 9`7" | Basement |
| Furnace/Utility Room | 12`5" x 7`2" | Basement |
| Living Room | 12`1" x 14`8" | Main |
| Dining Room | 12`1" x 9`3" | Main |
| Kitchen | 8`8" x 9`0" | Main |
| Nook | 9`2" x 11`5" | Main |
| Bedroom | 9`2" x 9`0" | Main |
| Bedroom | 10`1" x 9`7" | Main |
| Bedroom - Primary | 11`7" x 14`10" | Main |
| 4pc Bathroom | 5`1" x 8`3" | Main |
| 4pc Ensuite bath | 8`3" x 13`3" | Main |

