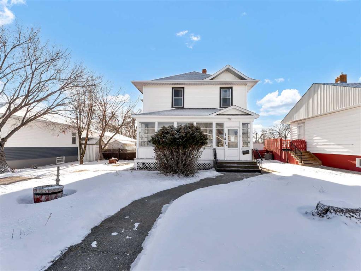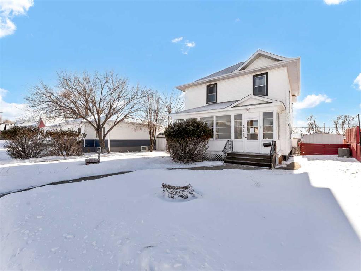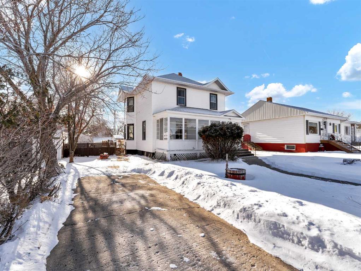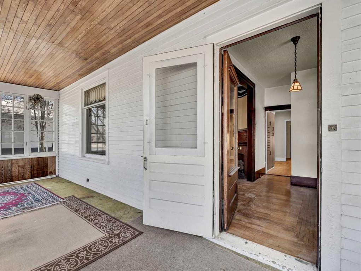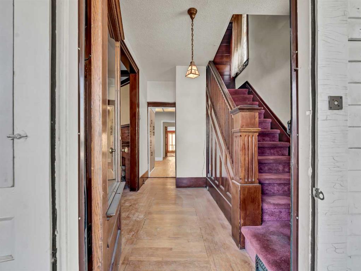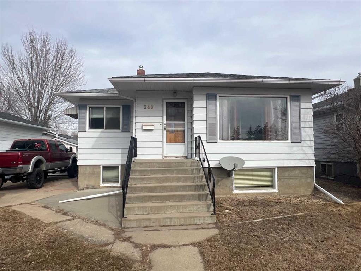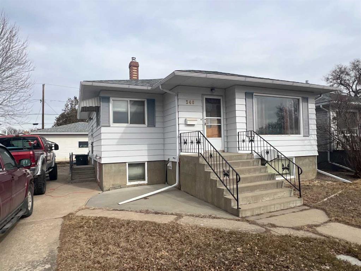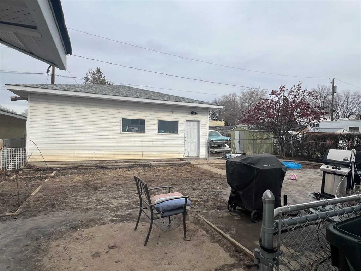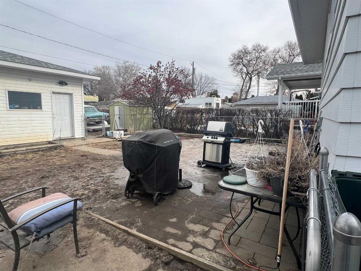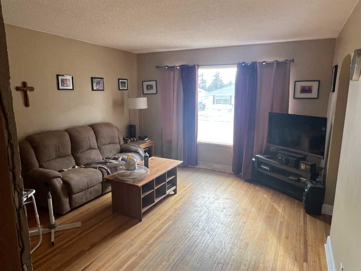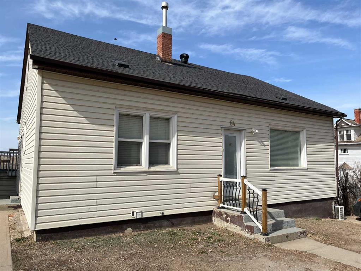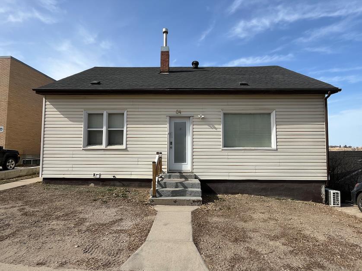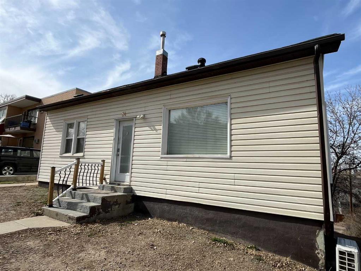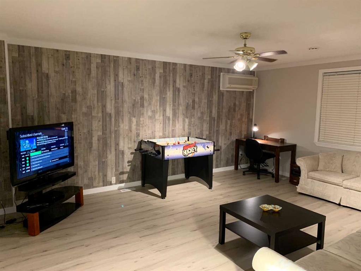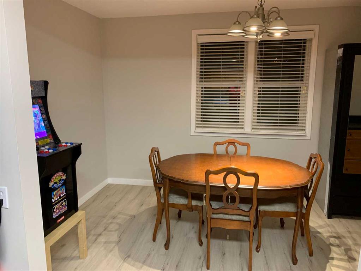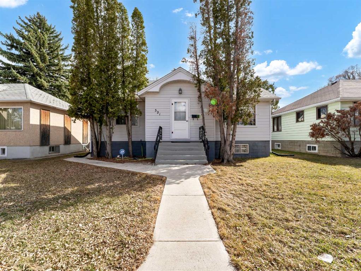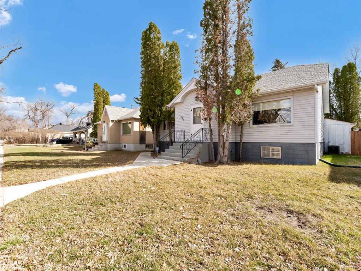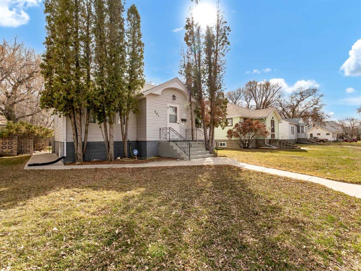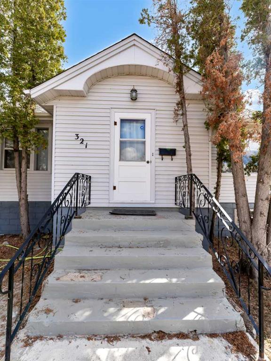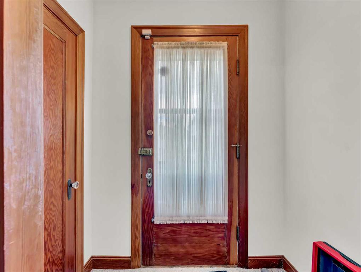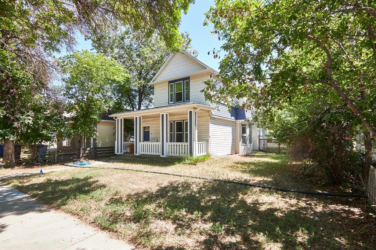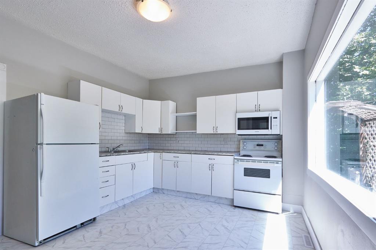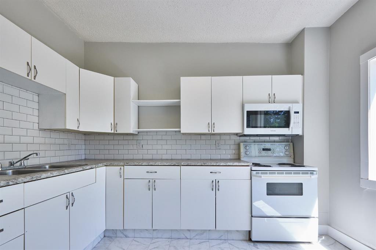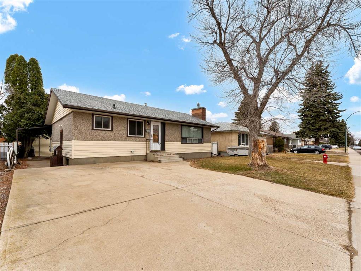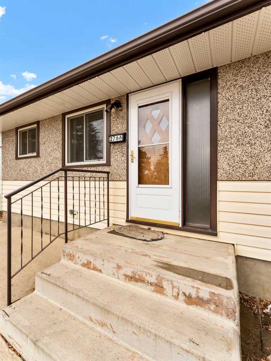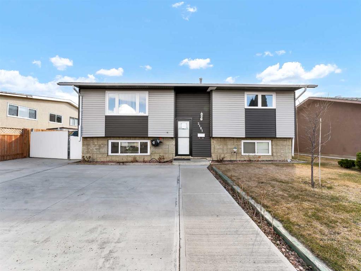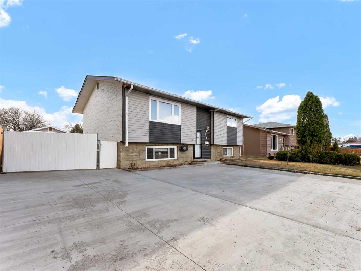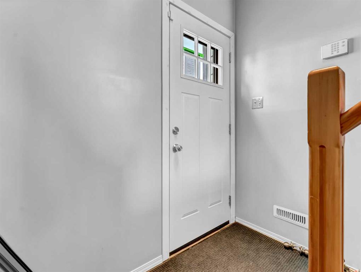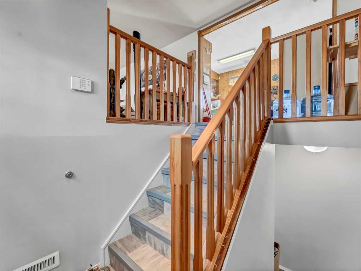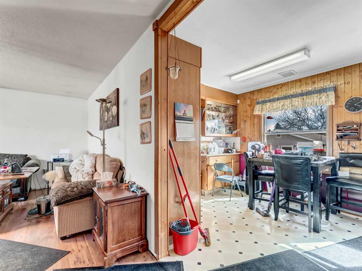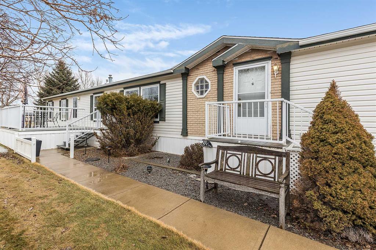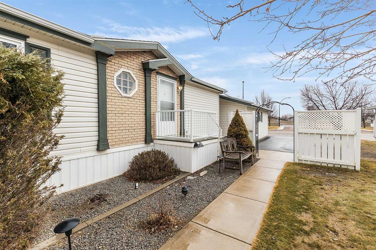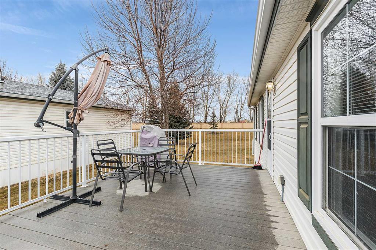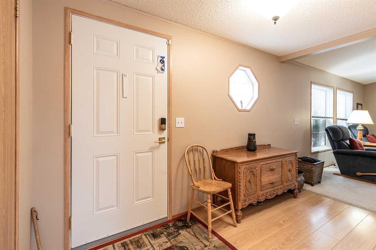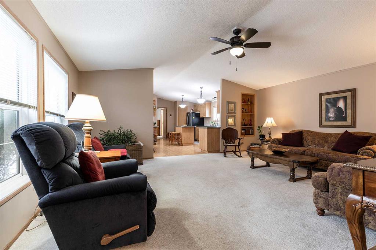365 4 Street SW
Medicine Hat T1A 4E7
MLS® Number: A2206085
$ 277,800
4
BEDROOMS
2 + 0
BATHROOMS
1,113
SQUARE FEET
1952
YEAR BUILT
Fantastic location for this 4-bedroom, 2-bathroom bungalow (could easily be 5) in the desirable SW Hill neighbourhood. Home is move-in ready and available for immediate possession! The main floor features a bright and spacious living room, a kitchen/dining area with a stainless steel fridge and stove as well as a dishwasher. You’ll also find three generously sized bedrooms with plenty of natural light and a full 4-piece bathroom. The basement, with its separate back entrance, has large windows and was previously used as an illegal/non-conforming suite. It includes a kitchen area, a large rec room, one bedroom, another 4-piece bathroom, a laundry area with washer and dryer hookups, and a storage room. Outside, the fully fenced backyard offers a heated double detached garage and a large shed for additional storage. Windows and shingles have been updated. Located close to the hospital, schools, pharmacy, groceries, and many other amenities, this home is a fantastic opportunity! Lisa Jerred is a licensed agent in the province of Alberta and is related to the seller but has no vested interest.
| COMMUNITY | SW Hill |
| PROPERTY TYPE | Detached |
| BUILDING TYPE | House |
| STYLE | Bungalow |
| YEAR BUILT | 1952 |
| SQUARE FOOTAGE | 1,113 |
| BEDROOMS | 4 |
| BATHROOMS | 2.00 |
| BASEMENT | Finished, Full |
| AMENITIES | |
| APPLIANCES | Other |
| COOLING | Central Air |
| FIREPLACE | N/A |
| FLOORING | Linoleum, Other, Vinyl Plank |
| HEATING | Boiler |
| LAUNDRY | Lower Level |
| LOT FEATURES | Standard Shaped Lot |
| PARKING | Double Garage Detached, Heated Garage, Off Street, Parking Pad |
| RESTRICTIONS | None Known |
| ROOF | Shingle |
| TITLE | Fee Simple |
| BROKER | RIVER STREET REAL ESTATE |
| ROOMS | DIMENSIONS (m) | LEVEL |
|---|---|---|
| Laundry | 40`9" x 27`4" | Lower |
| Other | 32`7" x 58`0" | Lower |
| Kitchen | 27`8" x 31`5" | Lower |
| Living Room | 42`8" x 40`5" | Lower |
| Bedroom | 33`4" x 41`7" | Lower |
| 4pc Bathroom | Lower | |
| Bedroom - Primary | 37`6" x 39`11" | Main |
| Bedroom | 38`0" x 35`0" | Main |
| Bedroom | 34`5" x 35`0" | Main |
| 4pc Bathroom | Main | |
| Kitchen With Eating Area | 50`7" x 50`0" | Main |
| Living Room | 44`0" x 32`10" | Main |







































