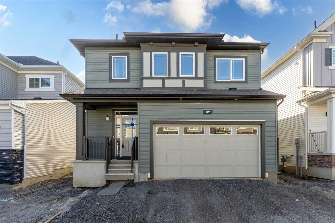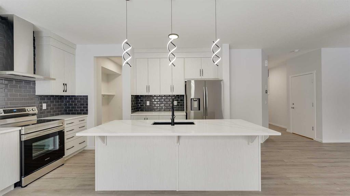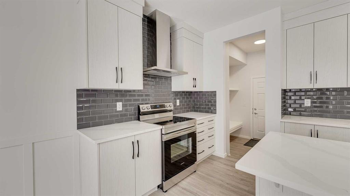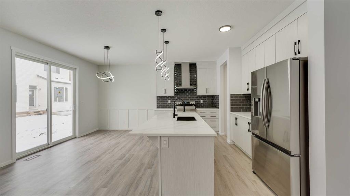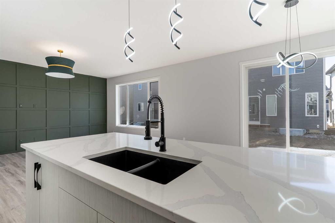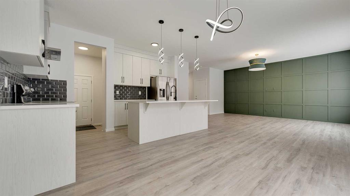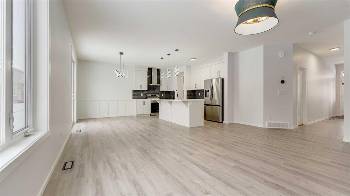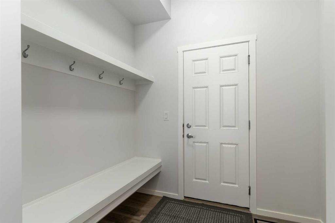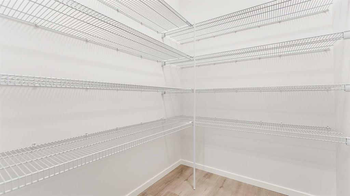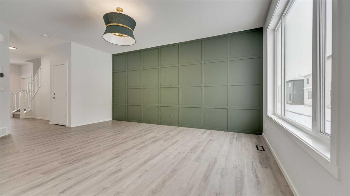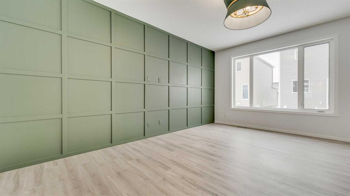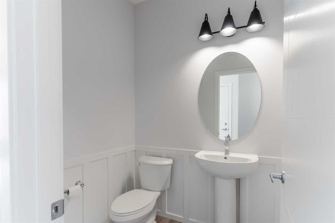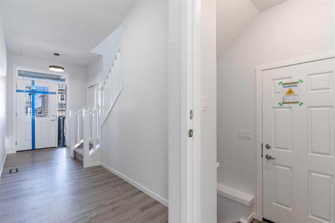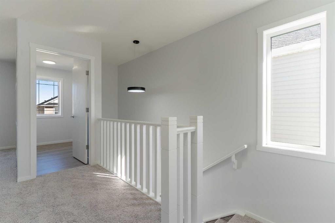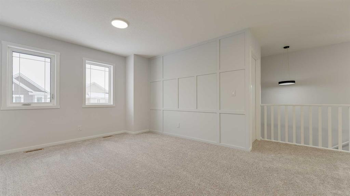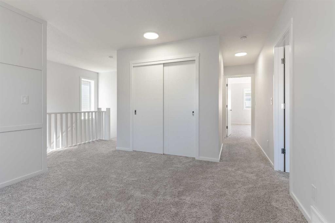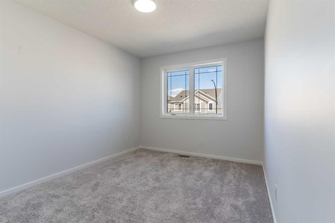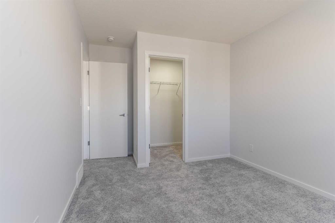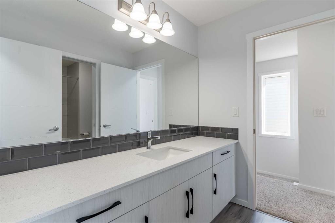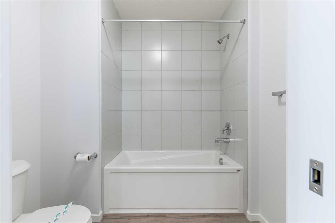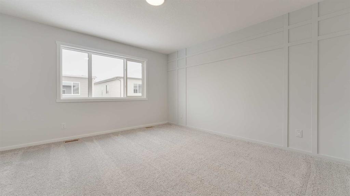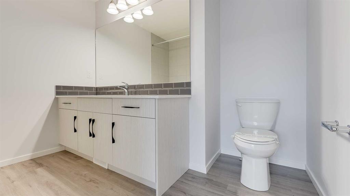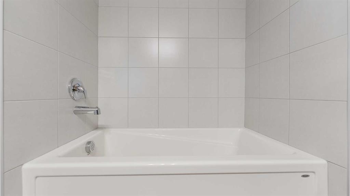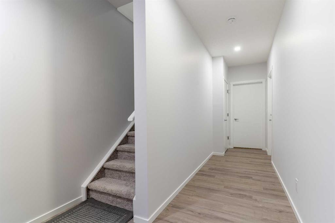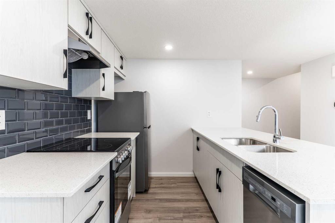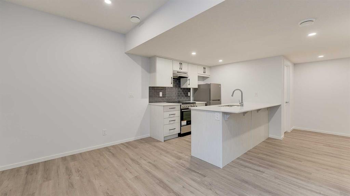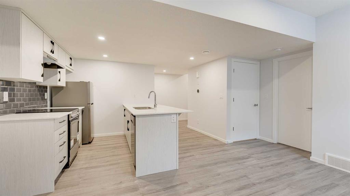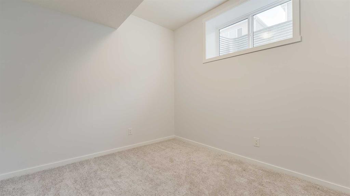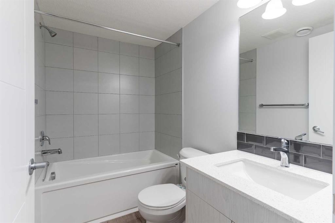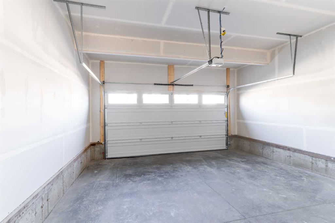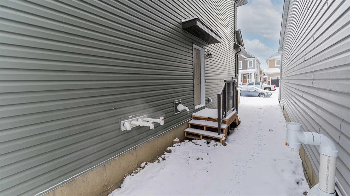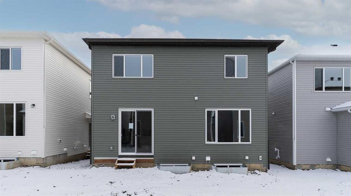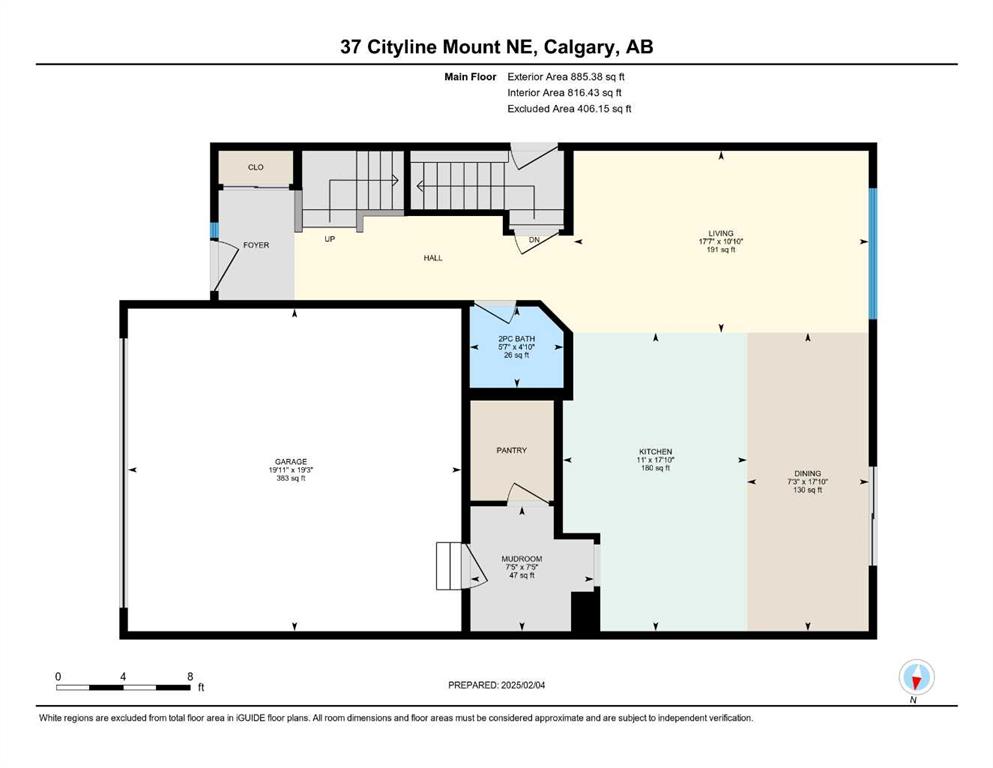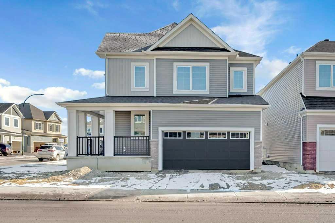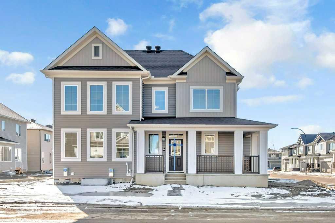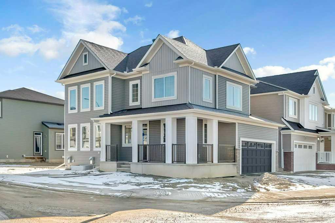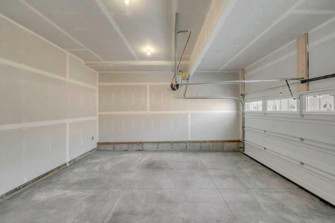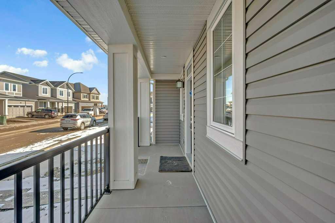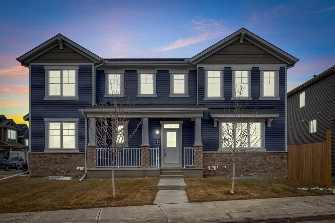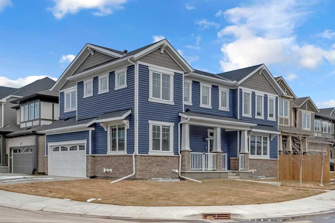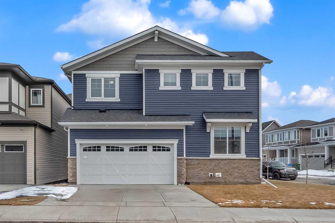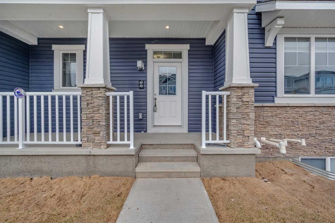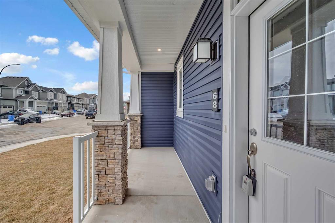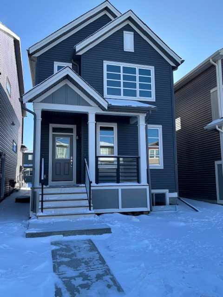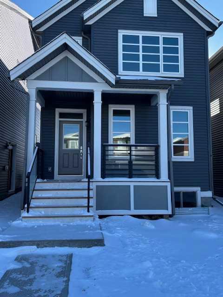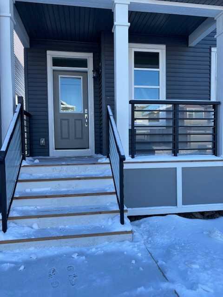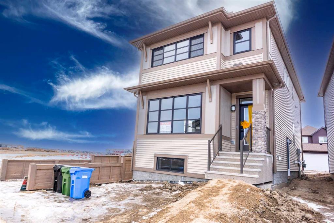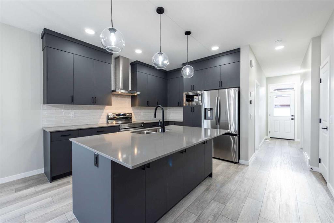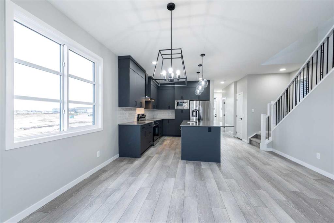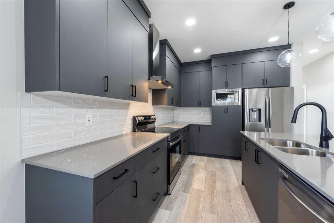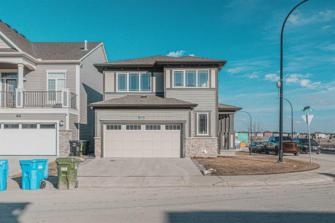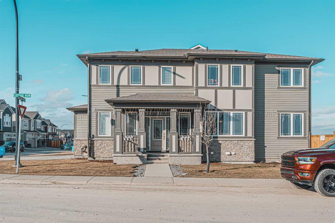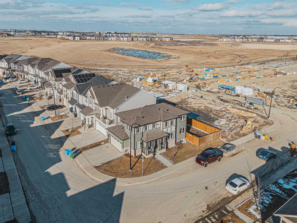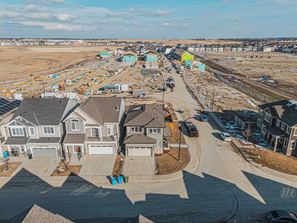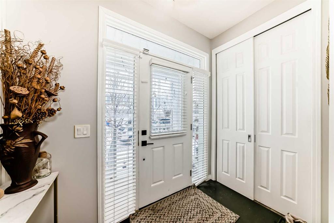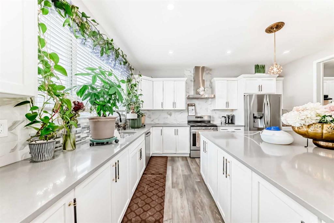37 Cityline Mount NE
Calgary T3N 2N5
MLS® Number: A2211220
$ 779,000
4
BEDROOMS
3 + 1
BATHROOMS
2,090
SQUARE FEET
2025
YEAR BUILT
Welcome to 37 Cityline Mount NE, Calgary, AB This brand-new 2025-built home combines modern luxury with smart investment potential, showcasing high-end finishes and a fully legal basement suite. Main Features: Contemporary Design: Open-concept layout with high ceilings, large windows, and premium flooring. Stylish Feature Walls: Custom-designed accents add character and elegance throughout the home. Gourmet Kitchen: Quartz countertops, stainless steel appliances, spacious island, and walk-in pantry. Luxurious Master Suite: Walk-in closet,soaking tub. Legal Basement Suite: Complete Living Space: Includes a modern kitchen, cozy living area, spacious bedroom with egress window, and full bath. Located in a vibrant, growing community with quick access to parks, local amenities, and the airport.
| COMMUNITY | Cityscape |
| PROPERTY TYPE | Detached |
| BUILDING TYPE | House |
| STYLE | 2 Storey |
| YEAR BUILT | 2025 |
| SQUARE FOOTAGE | 2,090 |
| BEDROOMS | 4 |
| BATHROOMS | 4.00 |
| BASEMENT | Separate/Exterior Entry, Finished, Full, Suite |
| AMENITIES | |
| APPLIANCES | Dishwasher, Garage Control(s), Range, Range Hood, Refrigerator |
| COOLING | None |
| FIREPLACE | N/A |
| FLOORING | Carpet, Vinyl Plank |
| HEATING | Forced Air |
| LAUNDRY | None |
| LOT FEATURES | Back Yard |
| PARKING | Double Garage Attached |
| RESTRICTIONS | Airspace Restriction, Utility Right Of Way |
| ROOF | Asphalt Shingle |
| TITLE | Fee Simple |
| BROKER | Royal LePage Mission Real Estate |
| ROOMS | DIMENSIONS (m) | LEVEL |
|---|---|---|
| Bedroom | 10`8" x 9`10" | Basement |
| Kitchen | 12`5" x 5`10" | Basement |
| Game Room | 16`1" x 10`11" | Basement |
| 4pc Bathroom | 7`9" x 4`11" | Basement |
| Furnace/Utility Room | 10`8" x 6`9" | Basement |
| 2pc Bathroom | 4`10" x 5`7" | Main |
| Dining Room | 17`10" x 7`3" | Main |
| Kitchen | 17`10" x 11`0" | Main |
| Living Room | 10`10" x 17`7" | Main |
| Mud Room | 7`5" x 7`5" | Main |
| 4pc Bathroom | 7`2" x 12`5" | Second |
| 4pc Ensuite bath | 9`6" x 9`6" | Second |
| Bedroom | 9`10" x 15`2" | Second |
| Bedroom | 9`10" x 15`2" | Second |
| Bedroom - Primary | 12`10" x 15`4" | Second |
| Walk-In Closet | 5`3" x 9`0" | Second |
| Family Room | 11`5" x 16`7" | Second |
| Laundry | 6`7" x 9`8" | Second |

