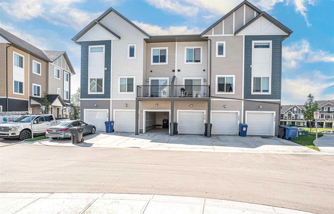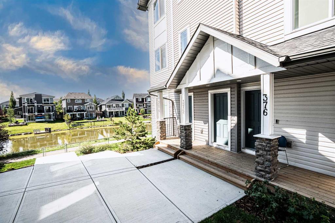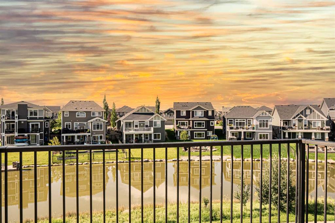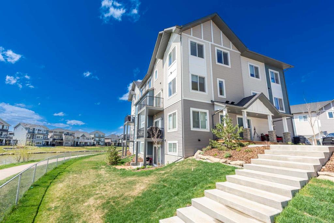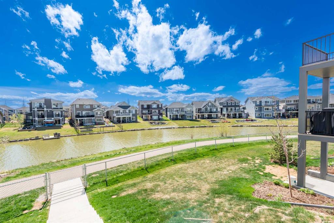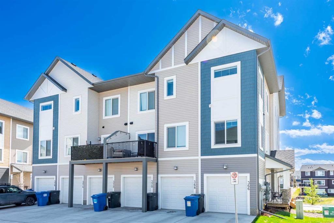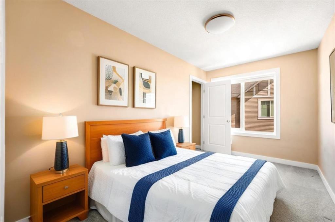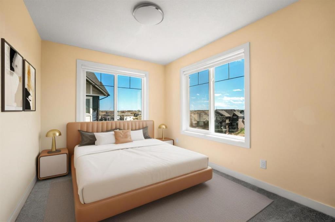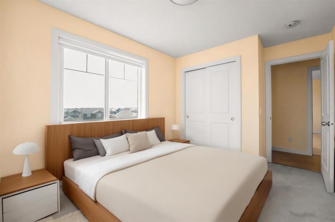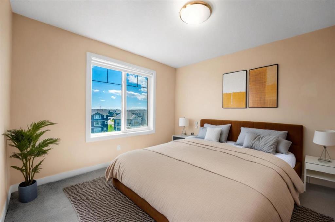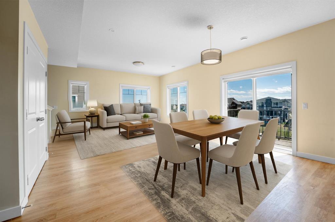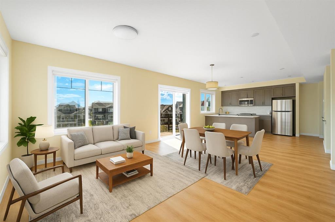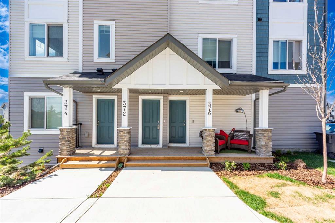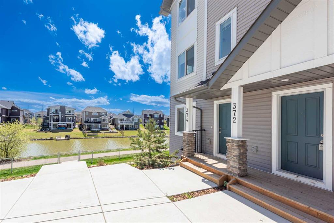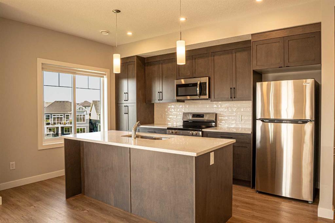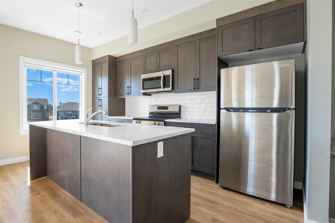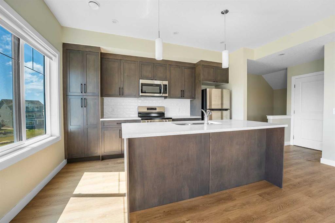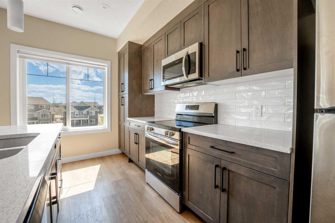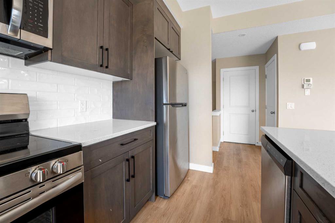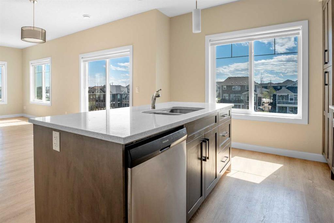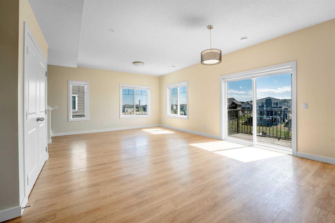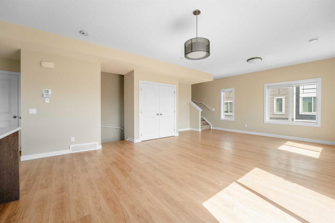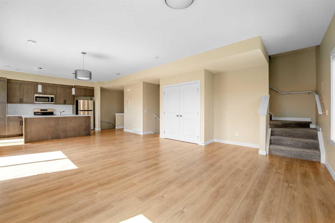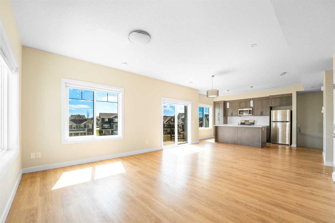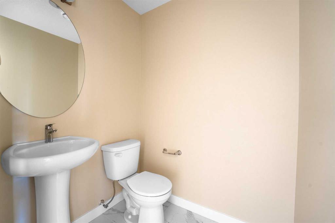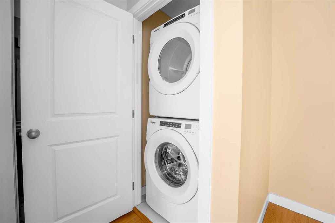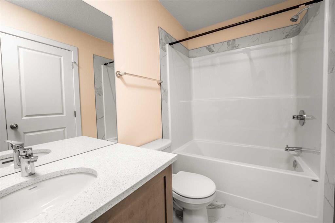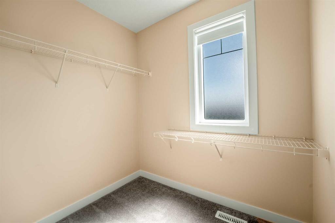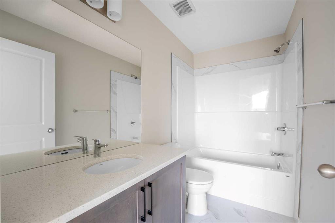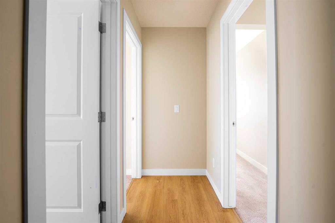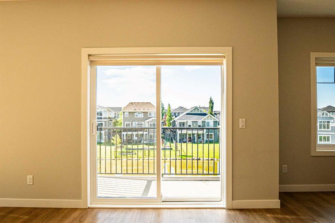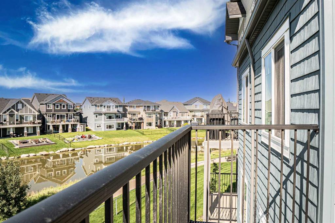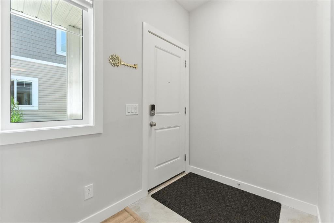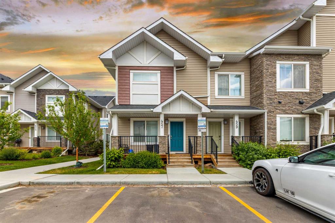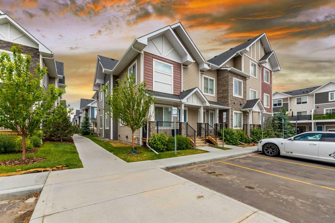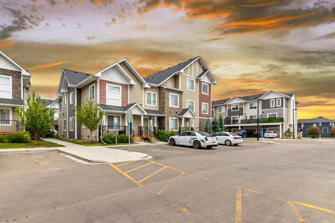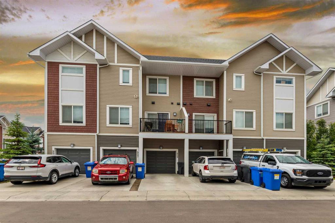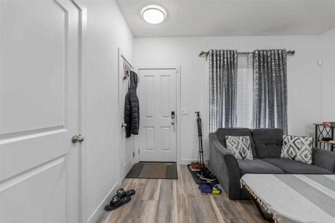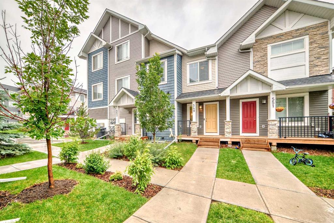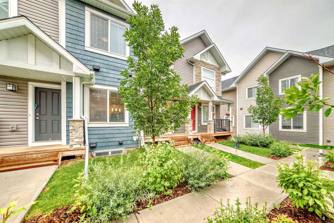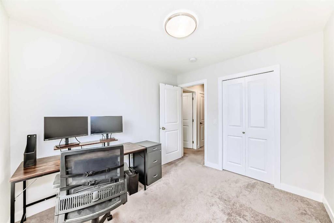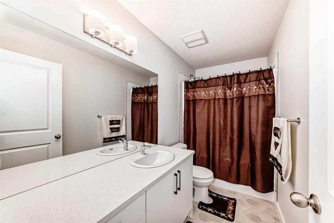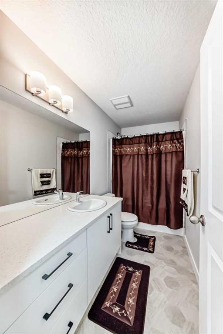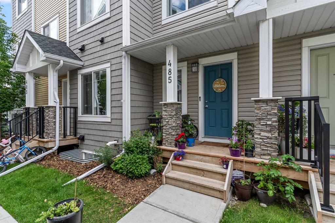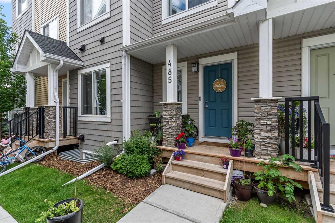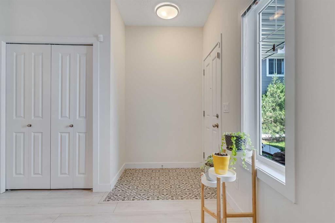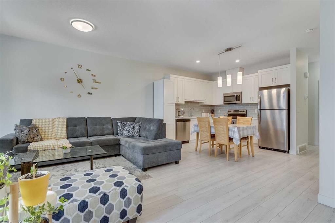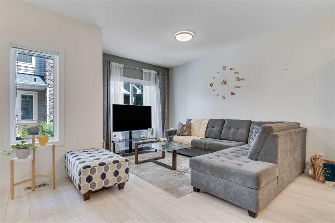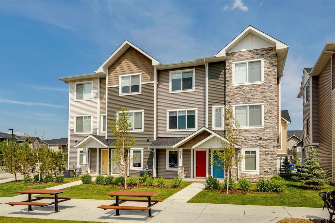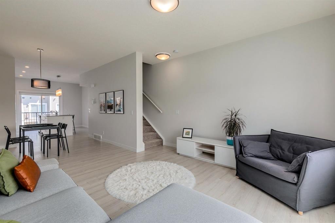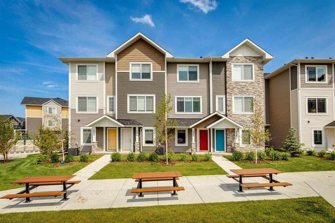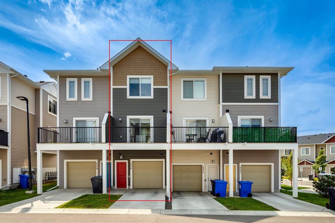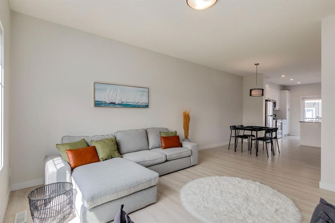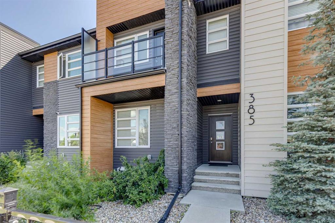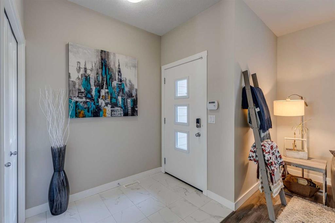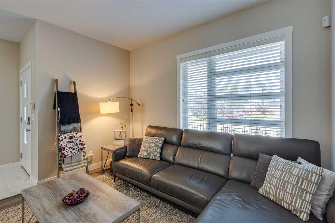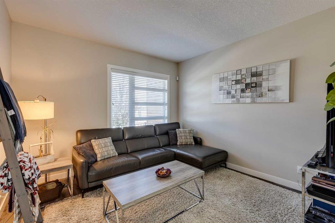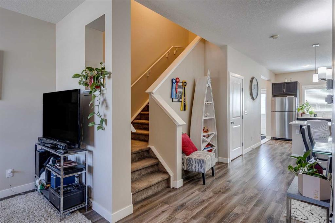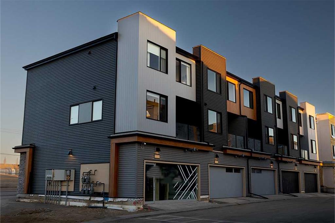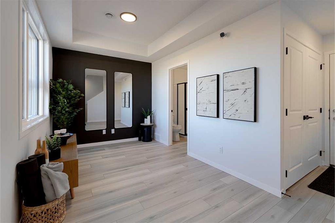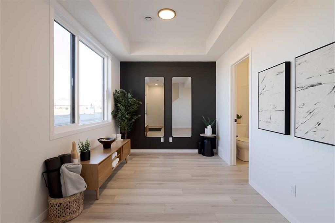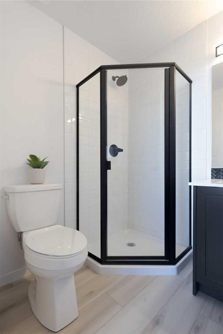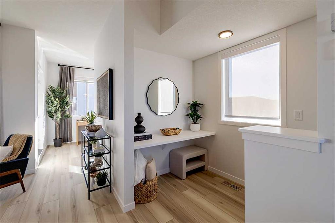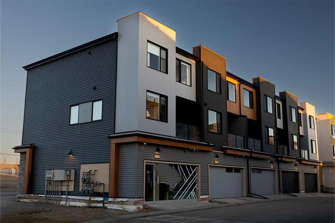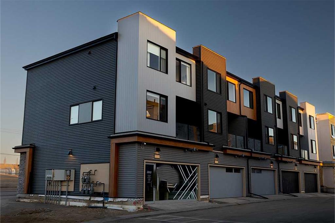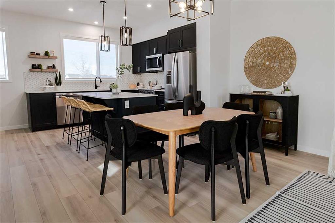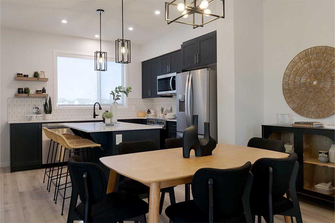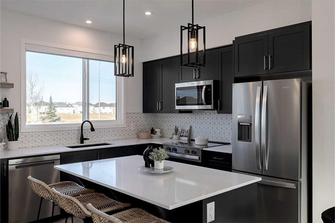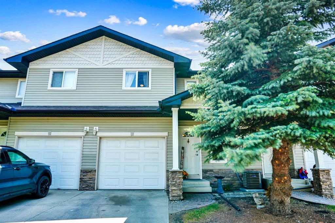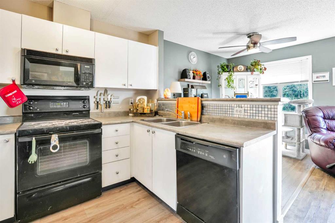372 Canals Crossing SW
Airdrie t4b 4l3
MLS® Number: A2248071
$ 410,000
3
BEDROOMS
2 + 1
BATHROOMS
1,417
SQUARE FEET
2024
YEAR BUILT
Gorgeous Townhome with Direct Canal Views in the Heart of Airdrie! WATERFRONT LIVING- Experience the ideal balance of elegance, comfort, and a serene natural setting in this thoughtfully crafted home. With its bright, spacious layout and breathtaking canal views, this home is an oasis of modern living. Enjoy the convenience of a single-attached garage and additional visitor parking — perfect for hosting family and friends. Step inside and be welcomed by a BRIGHT and SPACIOUS open-concept main floor, where the gourmet kitchen becomes the heart of your home, offering generous counter space and a perfect layout for cooking and entertaining. The large living room and a sunny dining area provide a seamless flow, perfect for gatherings or cozy evenings. A convenient 2-piece powder room adds functionality to the main level. Upstairs, discover three generously sized bedrooms, including a luxurious PRIMARY SUITE complete with a walk-in closet and a private 4-piece ensuite — your personal sanctuary. Two additional bedrooms and another 4-piece bathroom ensure space and comfort for family members or guests. The outdoor experience is truly unmatched — step out onto your PRIVATE BALCONY and embrace the calming views of the canal, where tranquil waters and colorful sunsets create a perfect setting for morning coffee or evening relaxation. Whether you're watching the ducks glide by or enjoying a peaceful walk along the canal trails, this location offers a serene escape from the everyday. Homes like this are rare to find! Whether you’re a first-time buyer, looking for an investment property, or simply craving the lifestyle of living by the water, this townhome offers exceptional value and unparalleled quality of life.
| COMMUNITY | Canals |
| PROPERTY TYPE | Row/Townhouse |
| BUILDING TYPE | Five Plus |
| STYLE | 3 Storey |
| YEAR BUILT | 2024 |
| SQUARE FOOTAGE | 1,417 |
| BEDROOMS | 3 |
| BATHROOMS | 3.00 |
| BASEMENT | None |
| AMENITIES | |
| APPLIANCES | Dishwasher, Dryer, Electric Stove, Microwave Hood Fan, Refrigerator, Washer, Window Coverings |
| COOLING | None |
| FIREPLACE | N/A |
| FLOORING | Carpet, Tile, Vinyl Plank |
| HEATING | Forced Air, Natural Gas |
| LAUNDRY | Upper Level |
| LOT FEATURES | Back Yard, Backs on to Park/Green Space, Landscaped, No Neighbours Behind |
| PARKING | Driveway, Single Garage Attached |
| RESTRICTIONS | None Known, Pet Restrictions or Board approval Required |
| ROOF | Asphalt Shingle |
| TITLE | Fee Simple |
| BROKER | Royal LePage METRO |
| ROOMS | DIMENSIONS (m) | LEVEL |
|---|---|---|
| 2pc Bathroom | 5`3" x 4`7" | Main |
| Dining Room | 16`9" x 6`3" | Main |
| Kitchen | 20`1" x 12`10" | Main |
| Living Room | 17`3" x 12`9" | Main |
| 4pc Bathroom | 8`9" x 4`11" | Second |
| 4pc Ensuite bath | 8`9" x 4`11" | Second |
| Bedroom | 7`11" x 13`3" | Second |
| Bedroom | 8`11" x 13`3" | Second |
| Bedroom - Primary | 11`4" x 14`1" | Second |

