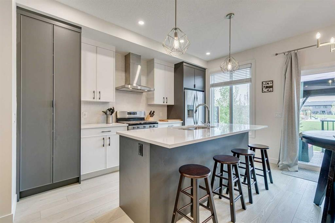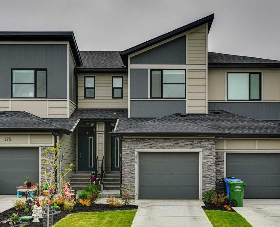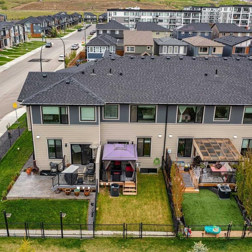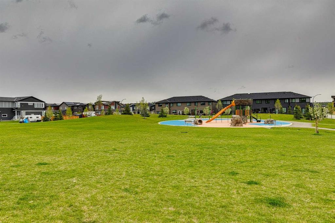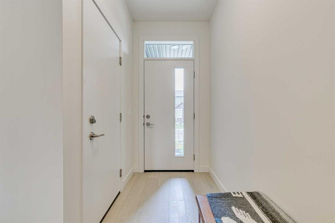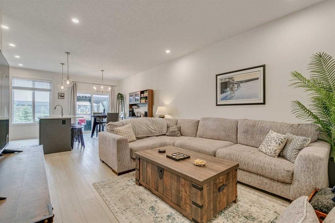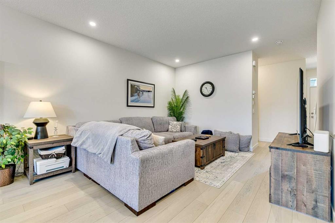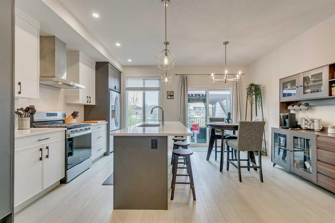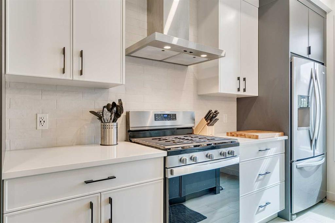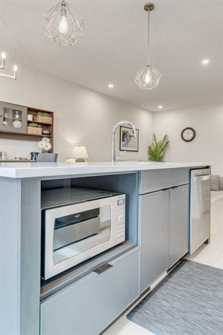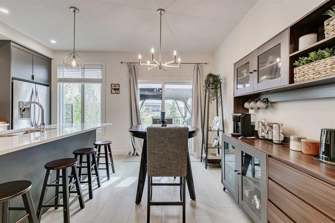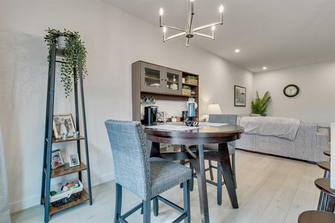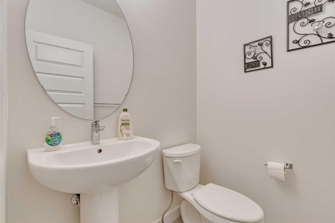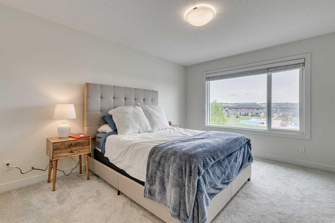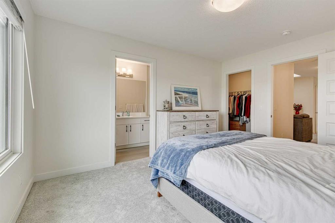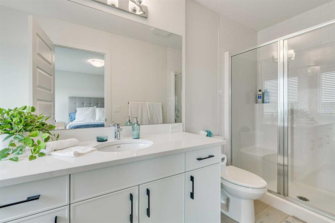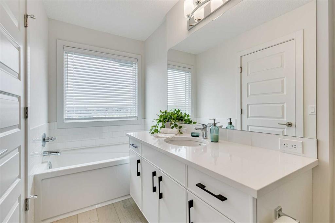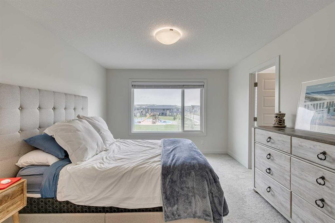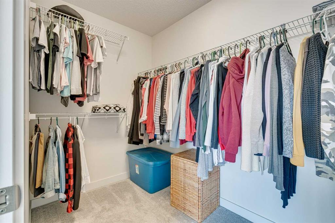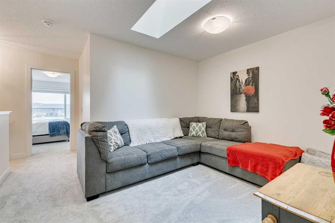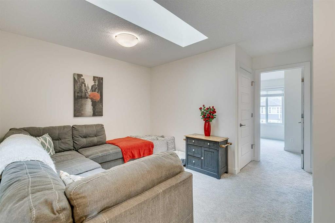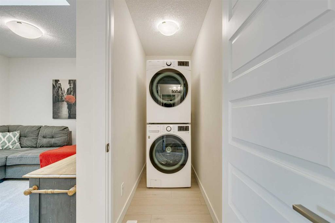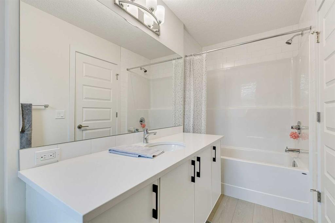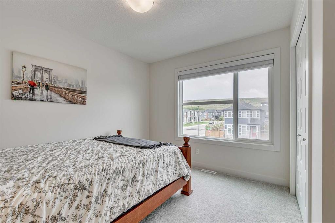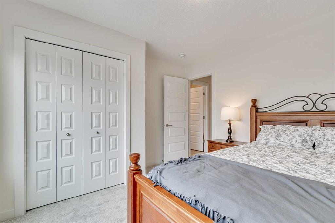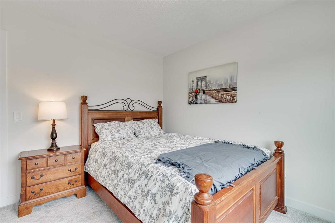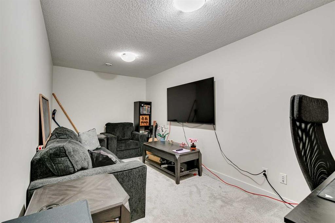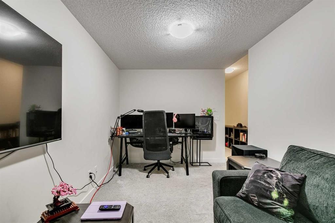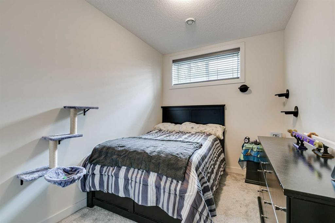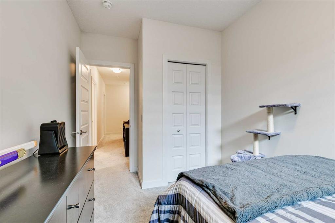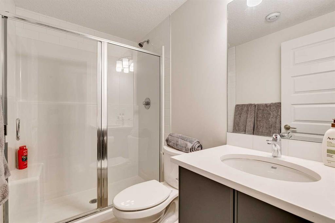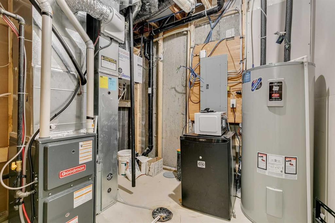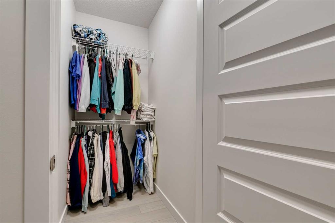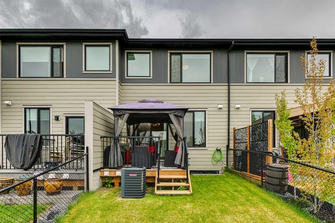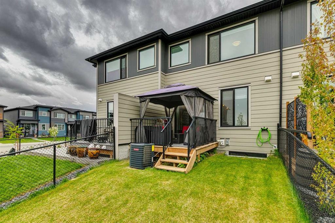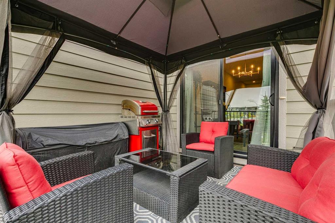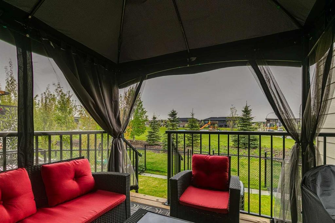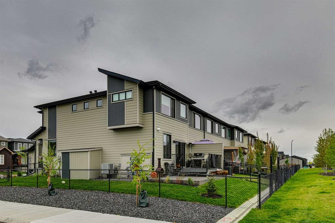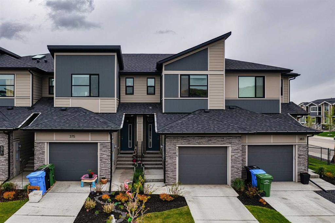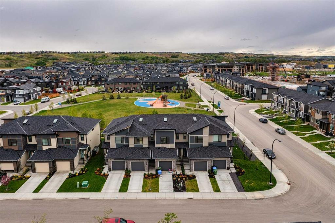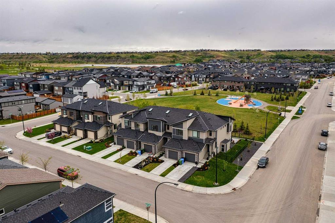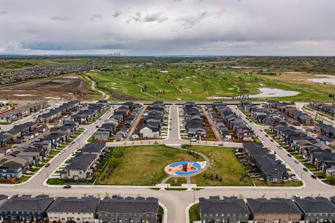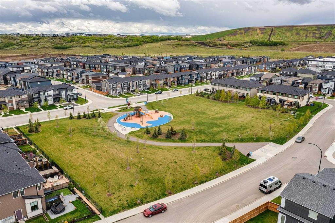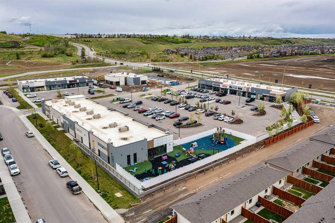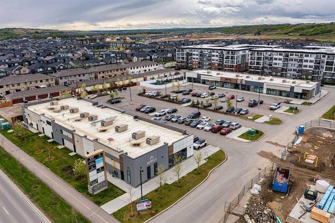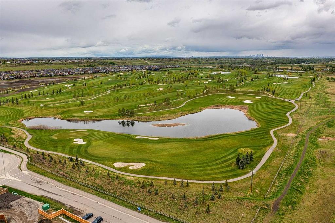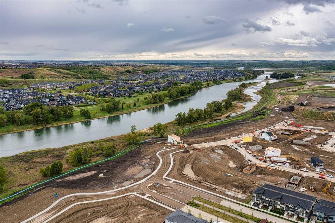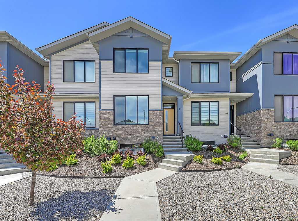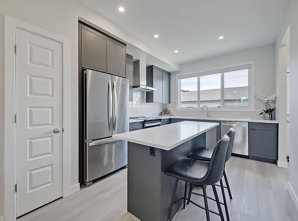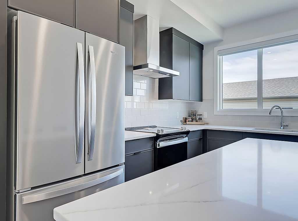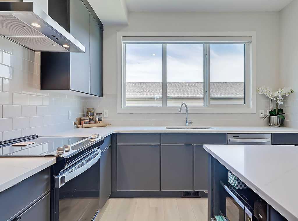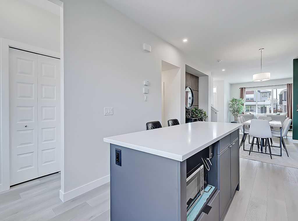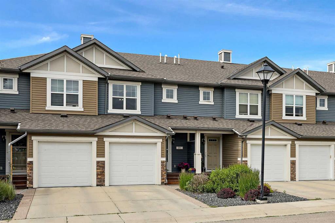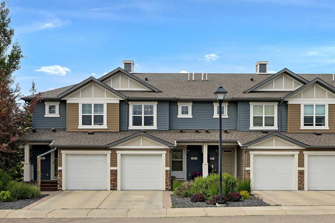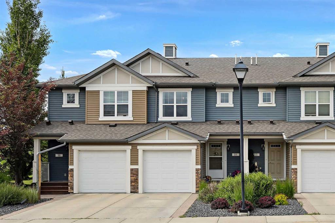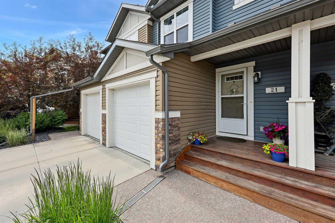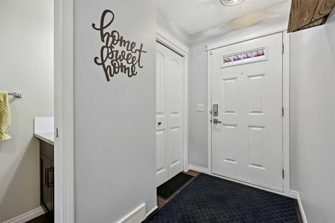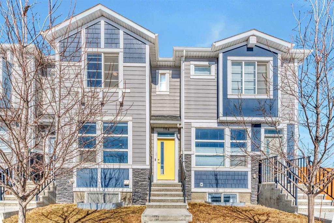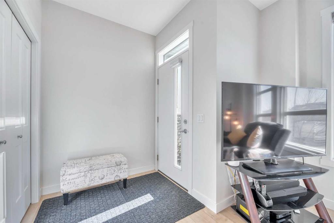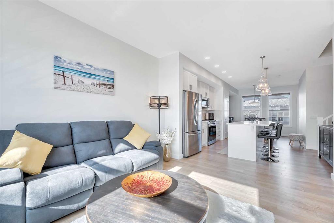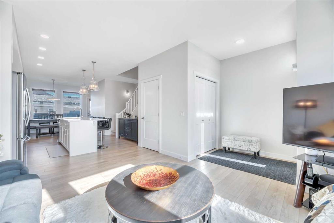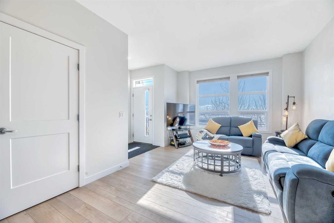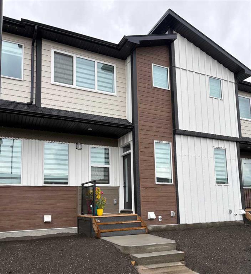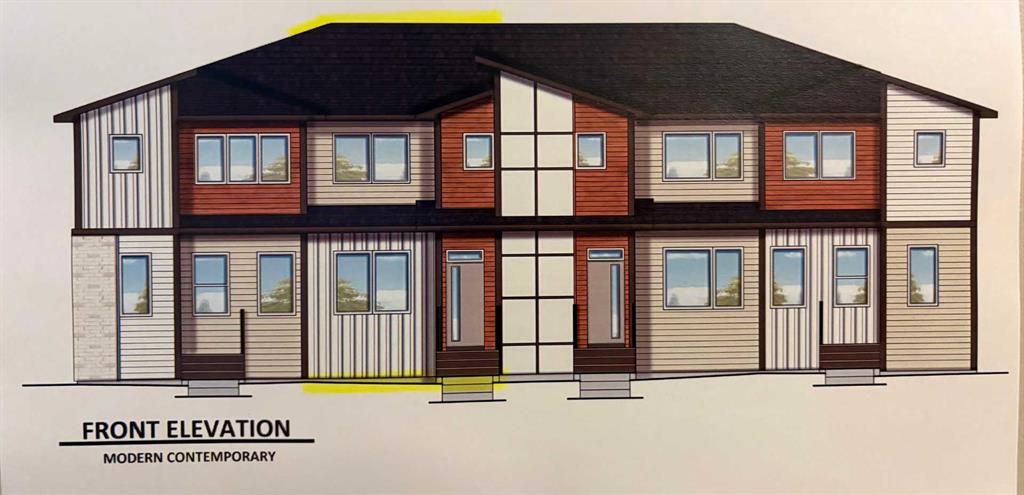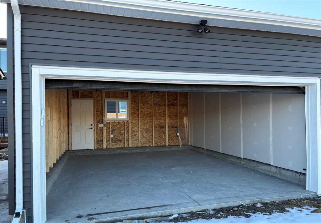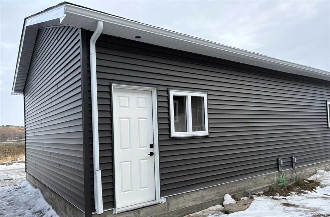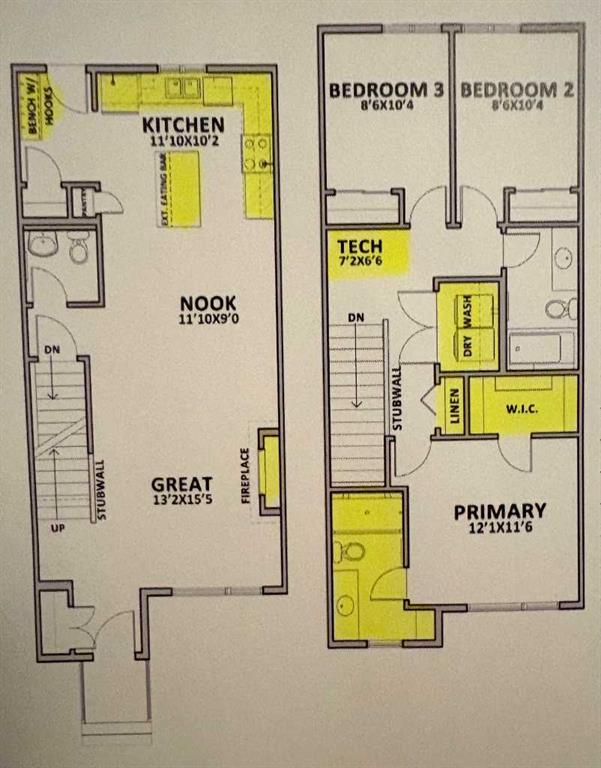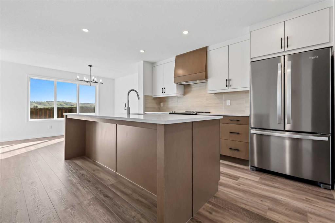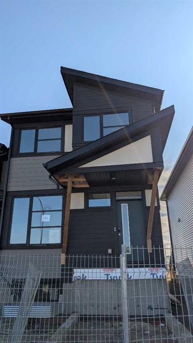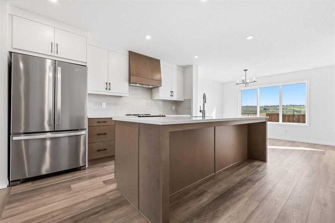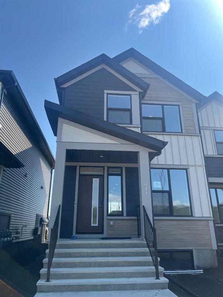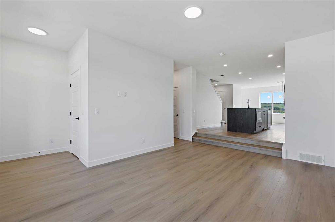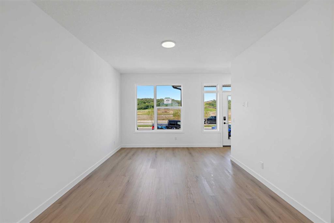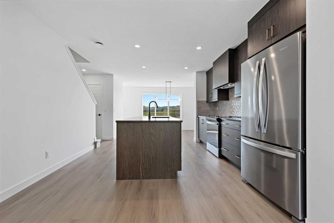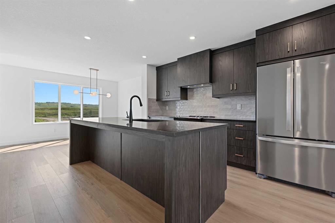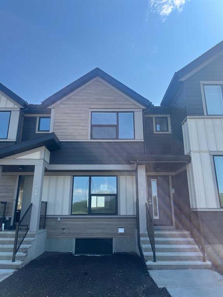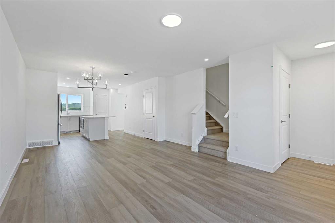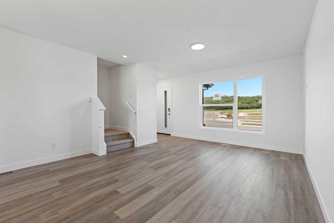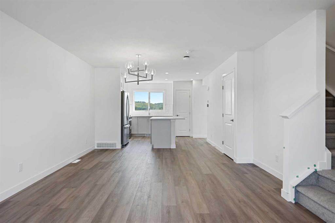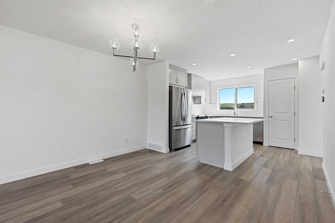379 Wolf Creek Manor SE
Calgary T2X 4V5
MLS® Number: A2242120
$ 550,000
3
BEDROOMS
3 + 1
BATHROOMS
1,438
SQUARE FEET
2022
YEAR BUILT
One owner, better than new townhome in a CHOICE location, backing onto a park in popular Wolf Willow. The 1,438 sqft, two-storey “Kingsley II” is one of Alliston’s most popular plans featuring a single attached garage with direct access into the front entry, 9’ ceilings and central air conditioning. The main floor has a spacious living room, open to the kitchen and dining nook. Gorgeous kitchen with a 4-stool, oversized island, full length cabinets, wall pantry, gas range, ice & water fridge, upgraded plumbing and lighting fixtures. Dining nook with full-size window to enjoy the view overlooking the park. Step out the sliding doors onto the private deck with gazebo for your morning coffee or evening BBQ. Convenient ½ bath completes the main floor. The upper level has a center bonus room with a skylight, the laundry closet, 4-piece bath, 2nd bedroom and spacious primary suite with a walk-in closet and 4-piece ensuite which includes a soaker tub and separate 5’ shower closet. Wake up to the east exposure sunrise and sound of birds! The lower level was professionally developed by the builder with everything you need: family room, 3-piece bath, 3rd bedroom (with egress window), storage closet and mechanical room. Shows pride of ownership inside and out! No need to pay GST or renovate here! Property still under Alberta New Home Warranty. Smoke free home. Owner moving out of province, 30 days possession negotiable. Great home! Great value!!
| COMMUNITY | Wolf Willow |
| PROPERTY TYPE | Row/Townhouse |
| BUILDING TYPE | Five Plus |
| STYLE | 2 Storey |
| YEAR BUILT | 2022 |
| SQUARE FOOTAGE | 1,438 |
| BEDROOMS | 3 |
| BATHROOMS | 4.00 |
| BASEMENT | Finished, Full |
| AMENITIES | |
| APPLIANCES | Dishwasher, Gas Stove, Microwave, Range Hood, Refrigerator, Washer/Dryer Stacked, Window Coverings |
| COOLING | Central Air |
| FIREPLACE | N/A |
| FLOORING | Carpet, Vinyl |
| HEATING | Forced Air, Natural Gas |
| LAUNDRY | Upper Level |
| LOT FEATURES | Landscaped, Rectangular Lot |
| PARKING | Single Garage Attached |
| RESTRICTIONS | Utility Right Of Way |
| ROOF | Asphalt Shingle |
| TITLE | Fee Simple |
| BROKER | The Home Hunters Real Estate Group Ltd. |
| ROOMS | DIMENSIONS (m) | LEVEL |
|---|---|---|
| Bedroom | 8`0" x 10`11" | Lower |
| 4pc Bathroom | 0`0" x 0`0" | Lower |
| Game Room | 8`3" x 17`0" | Lower |
| Furnace/Utility Room | 8`3" x 9`0" | Lower |
| Balcony | 10`0" x 10`0" | Main |
| Living Room | 12`7" x 16`8" | Main |
| Dining Room | 8`0" x 10`6" | Main |
| Kitchen | 8`0" x 10`6" | Main |
| 2pc Bathroom | 0`0" x 0`0" | Main |
| Bedroom - Primary | 11`7" x 14`0" | Upper |
| 4pc Ensuite bath | 0`0" x 0`0" | Upper |
| Loft | 9`0" x 10`0" | Upper |
| Bedroom | 9`7" x 11`0" | Upper |
| 4pc Bathroom | 0`0" x 0`0" | Upper |

