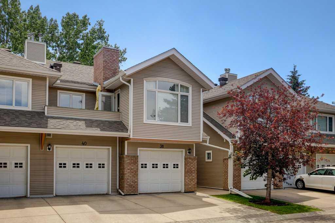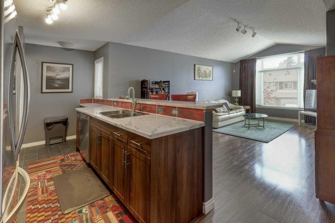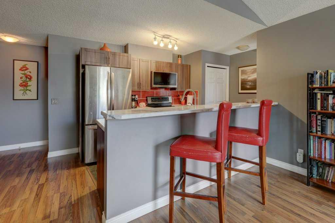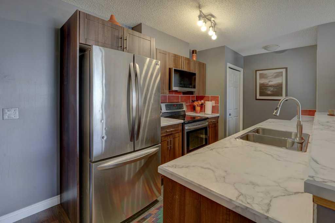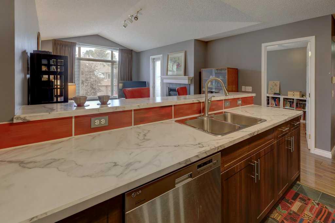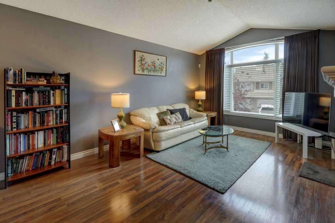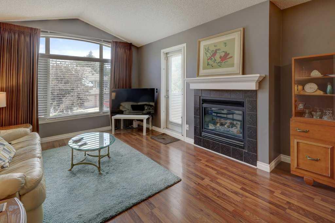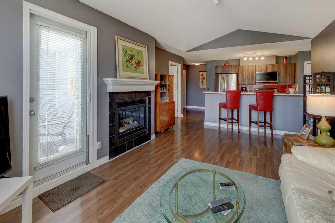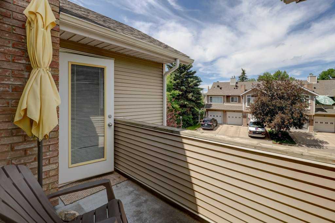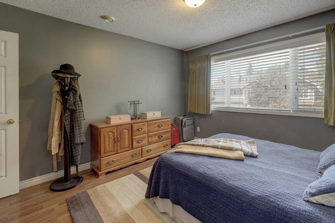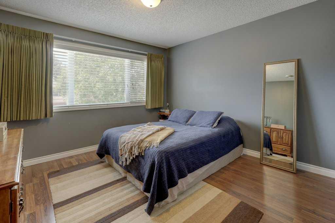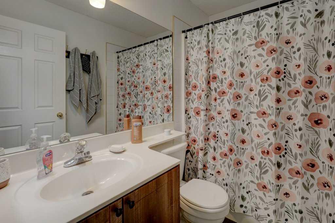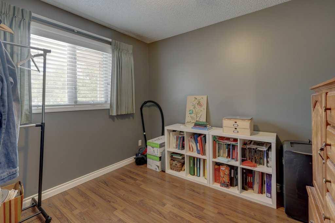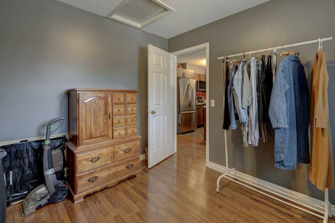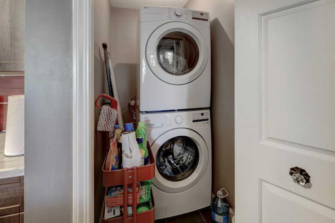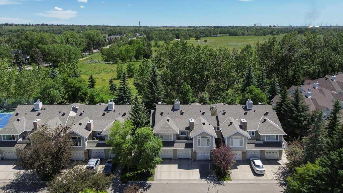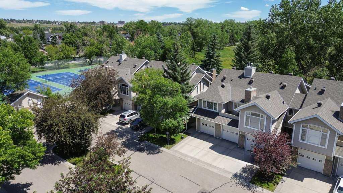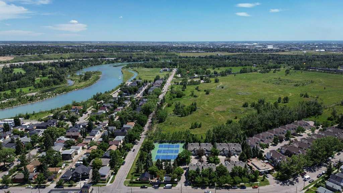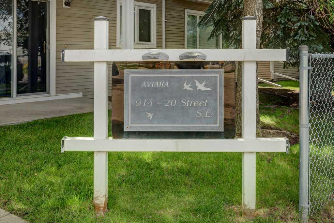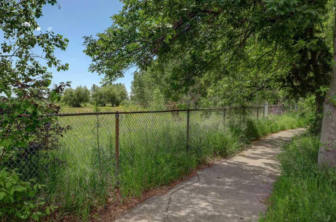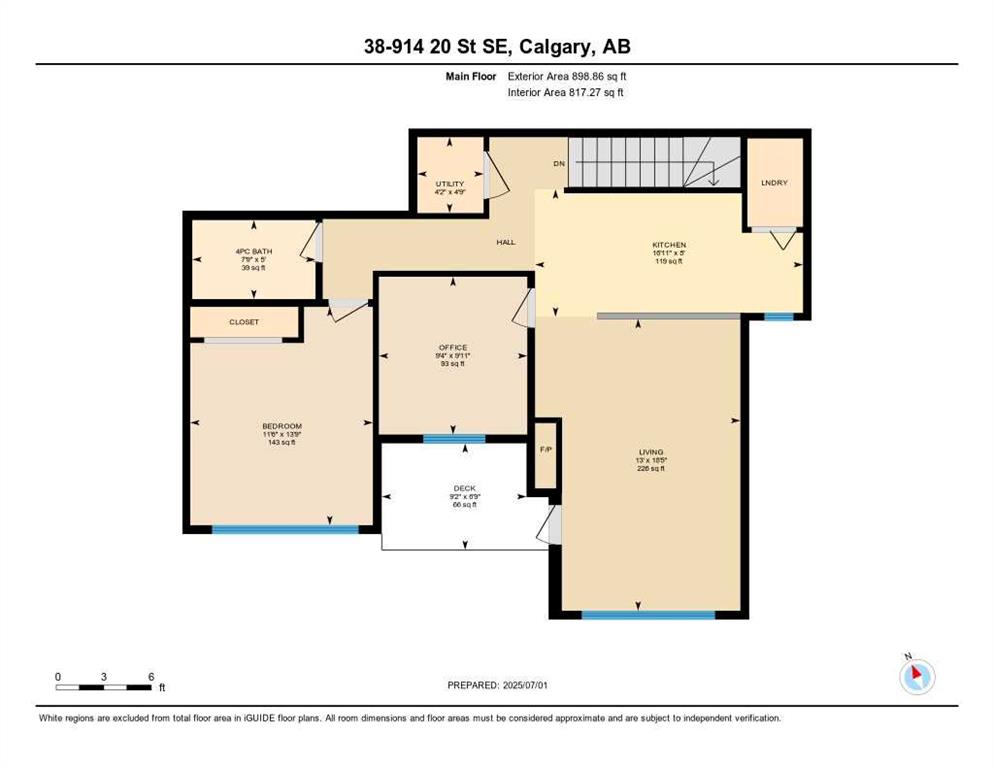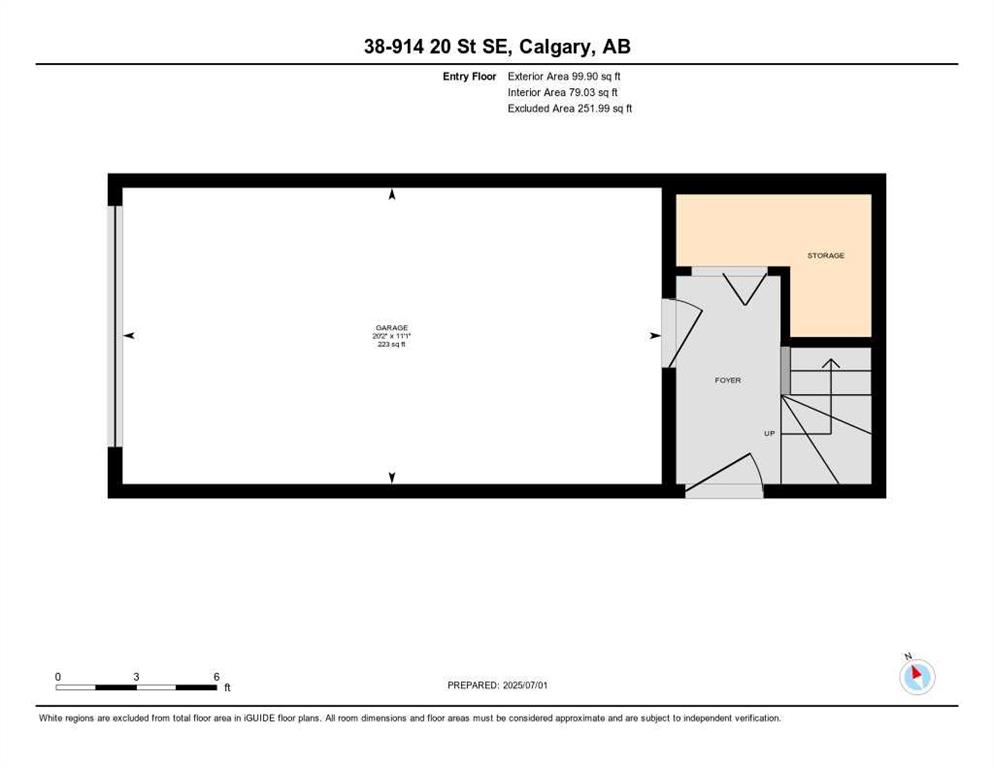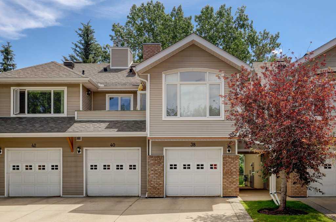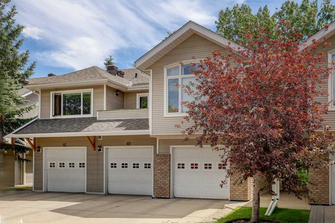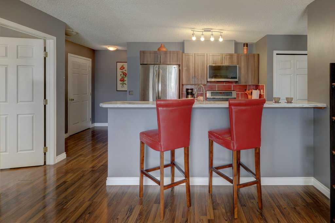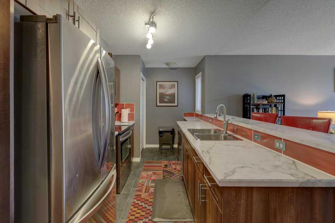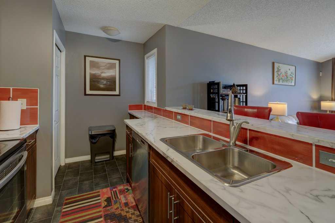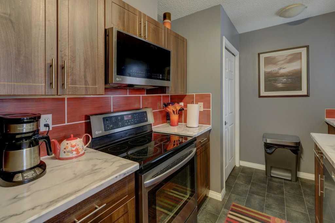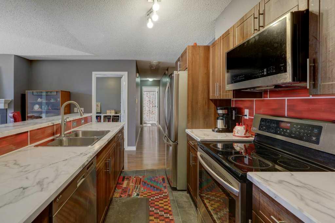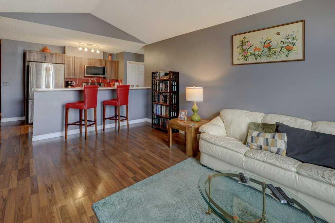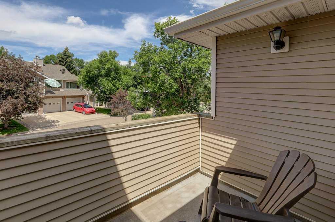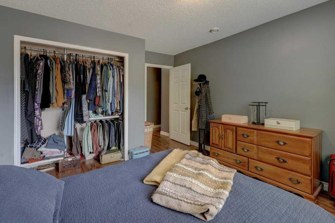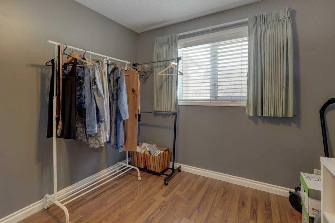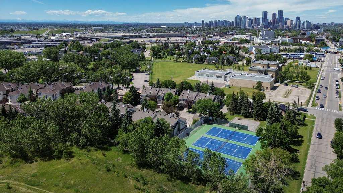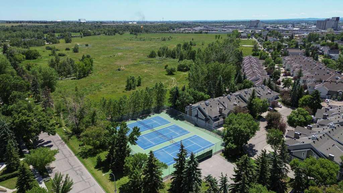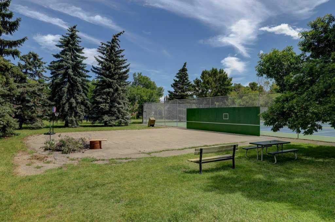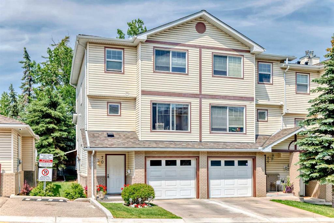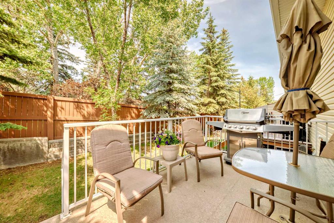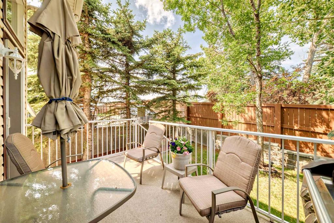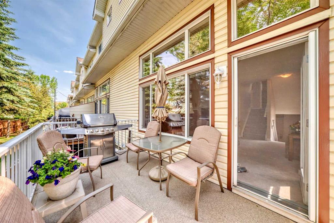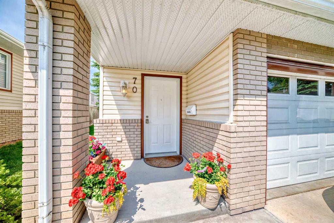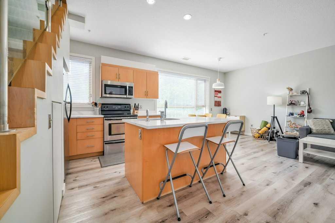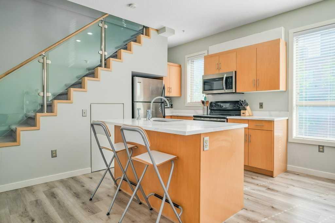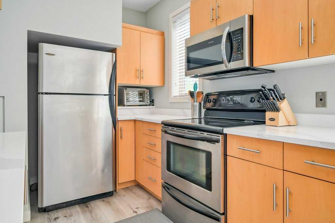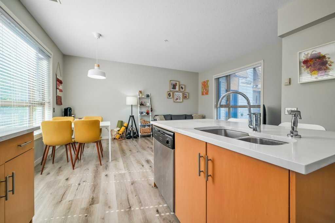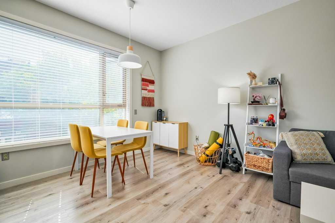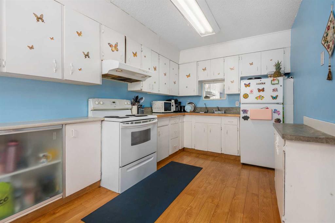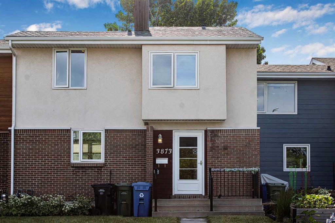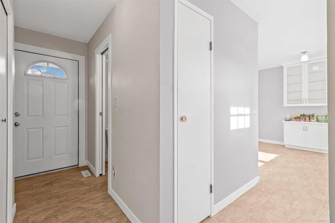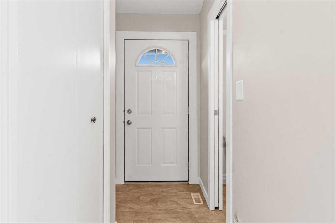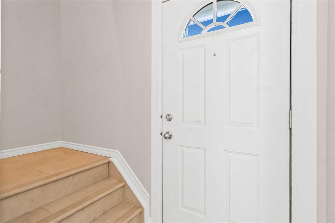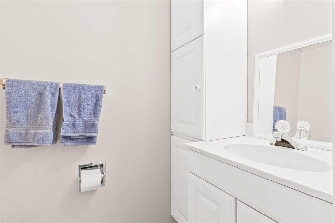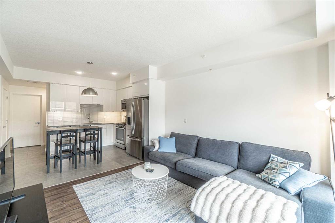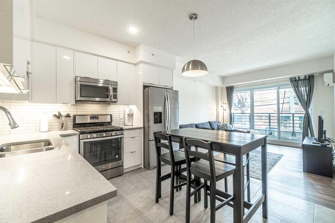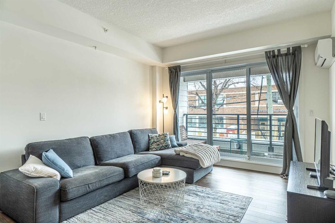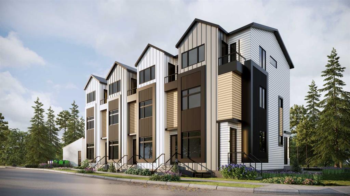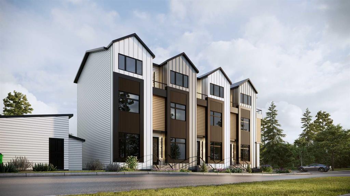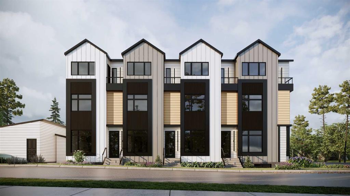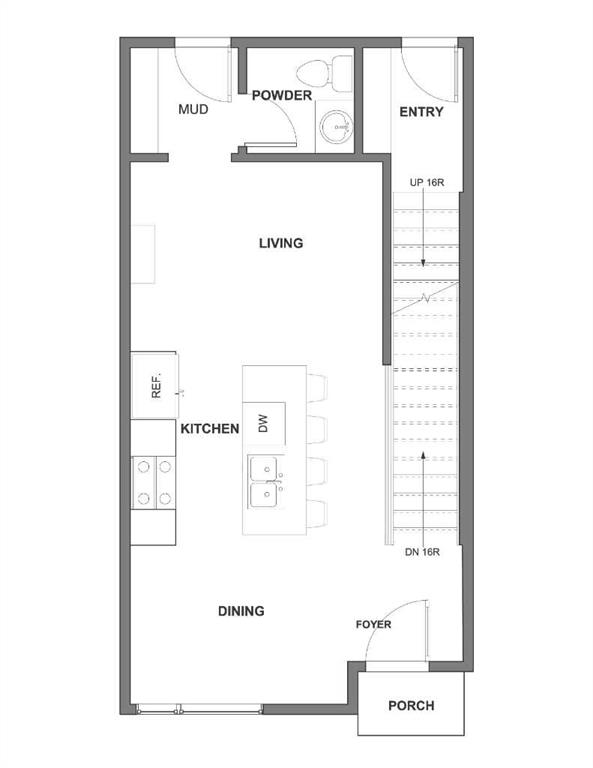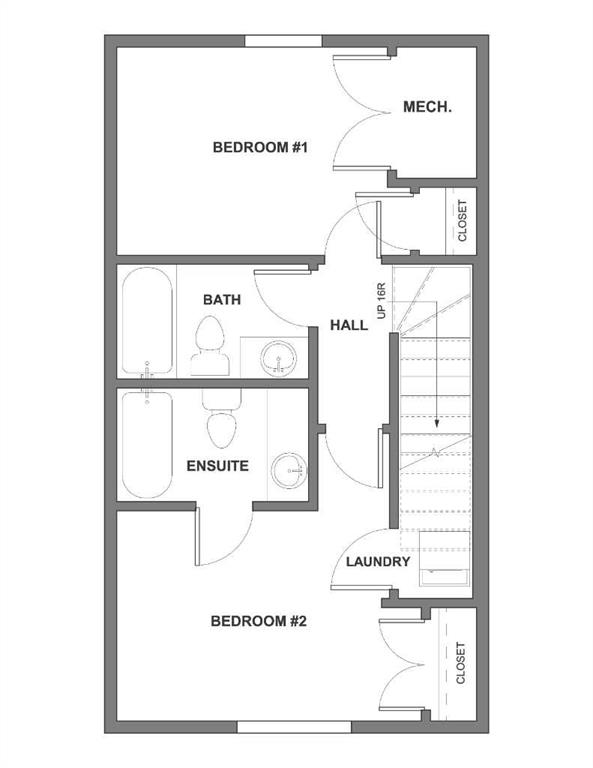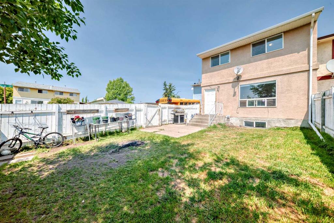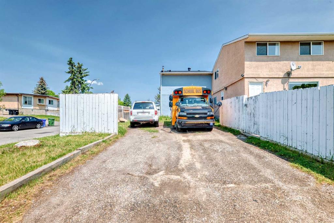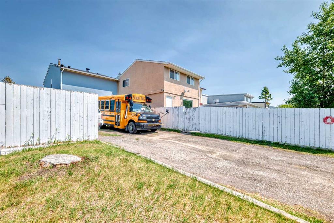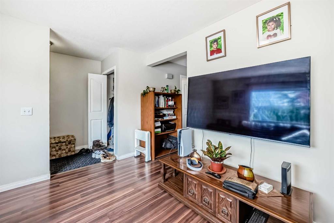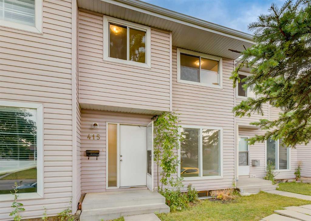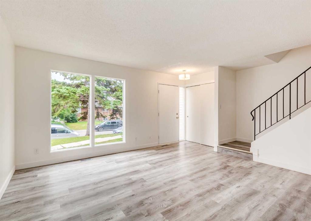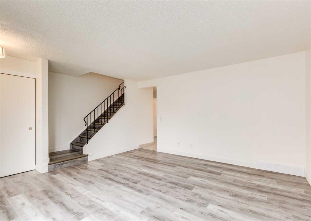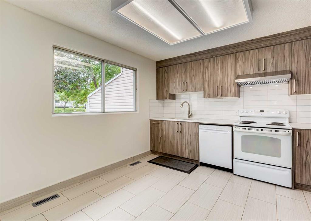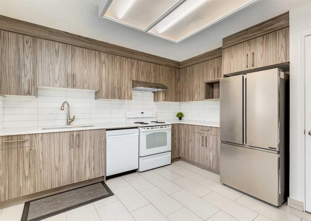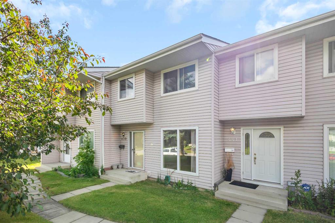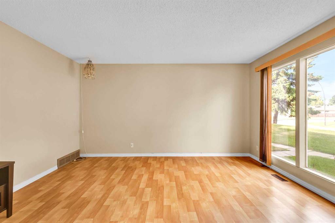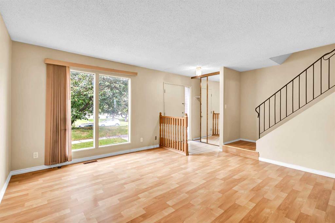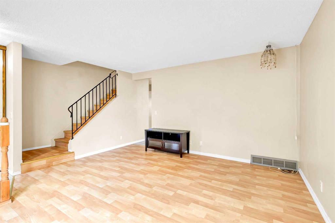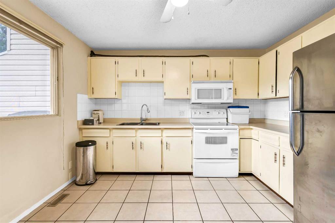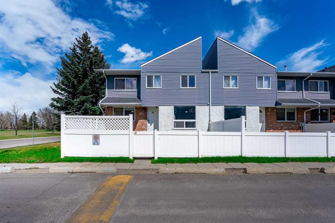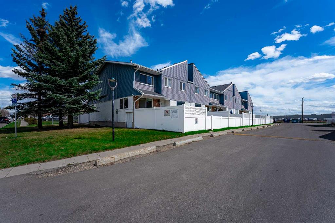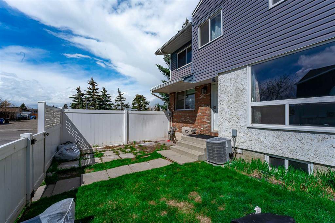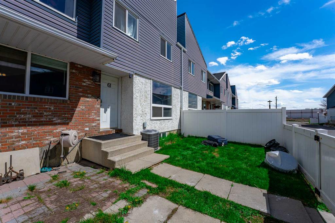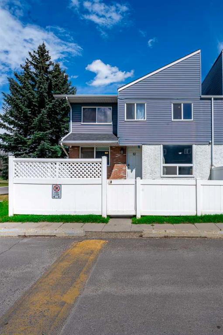38, 914 20 Street SE
Calgary T2G 5P5
MLS® Number: A2237287
$ 389,900
2
BEDROOMS
1 + 0
BATHROOMS
999
SQUARE FEET
2000
YEAR BUILT
On the edge of vibrant and historic Inglewood, this stylish townhome offers the perfect blend of character, comfort, and convenience. The open-concept kitchen is equipped with sleek stainless steel appliances and a functional breakfast bar, seamlessly connecting to the spacious dining and living areas. Vaulted ceilings and west-facing windows flood the space with natural light, while offering direct access to a sunny west-facing deck—perfect for relaxing or entertaining. The generous main bedroom provides a peaceful retreat, and a versatile den just off the living room offers the option for a second bedroom, home office, or creative space. Additional features include in-suite laundry, ample storage throughout, and an attached single garage for added convenience. Location is everything, and this home delivers—just steps from tennis courts, lush greenspaces, the Bow River and pathway system, and the trendy shops, cafés, and restaurants along Inglewood’s iconic 9th Avenue. A true urban oasis with nature and culture at your doorstep. Don't miss the opportunity to live in one of Calgary's most sought-after neighborhoods!
| COMMUNITY | Inglewood |
| PROPERTY TYPE | Row/Townhouse |
| BUILDING TYPE | Other |
| STYLE | Bungalow |
| YEAR BUILT | 2000 |
| SQUARE FOOTAGE | 999 |
| BEDROOMS | 2 |
| BATHROOMS | 1.00 |
| BASEMENT | None |
| AMENITIES | |
| APPLIANCES | Dishwasher, Dryer, Electric Stove, Microwave Hood Fan, Refrigerator, Washer, Window Coverings |
| COOLING | None |
| FIREPLACE | Gas, Living Room, Mantle, Tile |
| FLOORING | Carpet, Ceramic Tile, Laminate |
| HEATING | Baseboard, In Floor |
| LAUNDRY | In Unit, Upper Level |
| LOT FEATURES | Backs on to Park/Green Space, Conservation, Cul-De-Sac, Landscaped |
| PARKING | Driveway, Garage Door Opener, Single Garage Attached |
| RESTRICTIONS | Pet Restrictions or Board approval Required |
| ROOF | Asphalt Shingle |
| TITLE | Fee Simple |
| BROKER | Royal LePage Solutions |
| ROOMS | DIMENSIONS (m) | LEVEL |
|---|---|---|
| Storage | 0`0" x 0`0" | Main |
| Living Room | 18`5" x 13`0" | Second |
| Kitchen | 16`11" x 8`0" | Second |
| Bedroom - Primary | 13`9" x 11`6" | Second |
| Bedroom | 9`11" x 9`4" | Second |
| 4pc Bathroom | 7`9" x 5`0" | Second |

