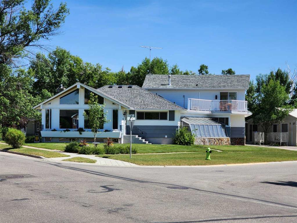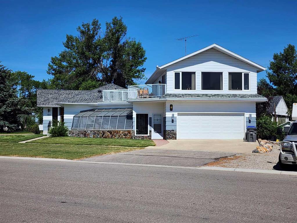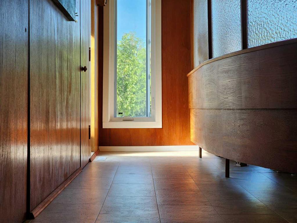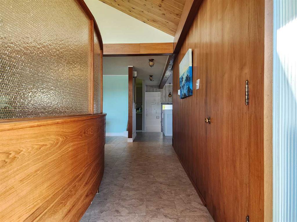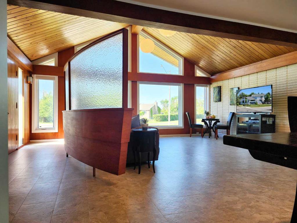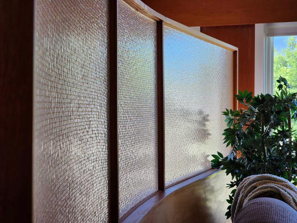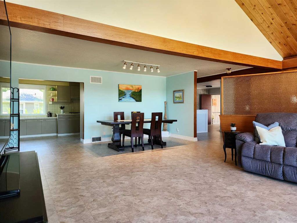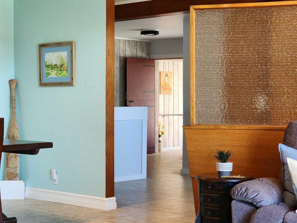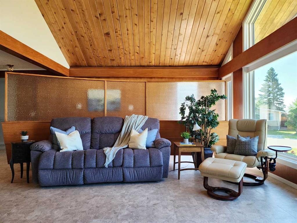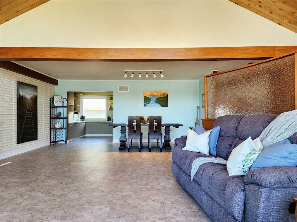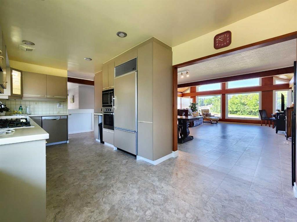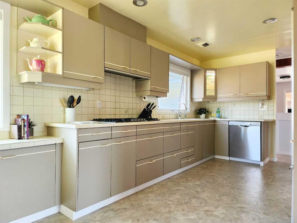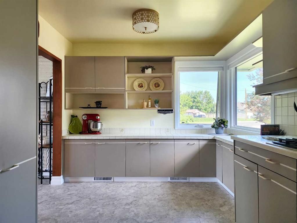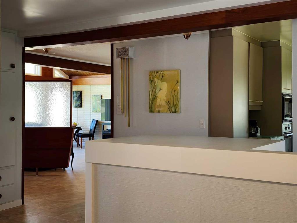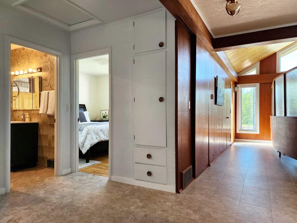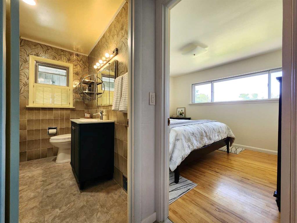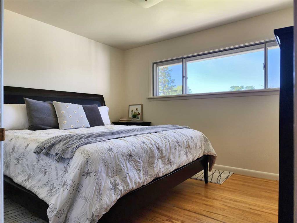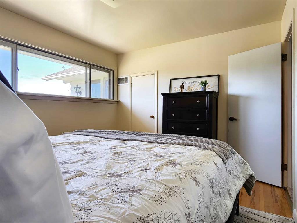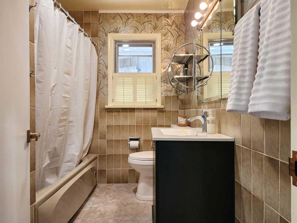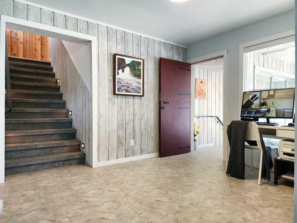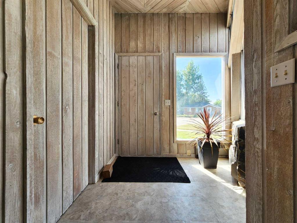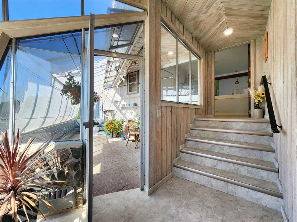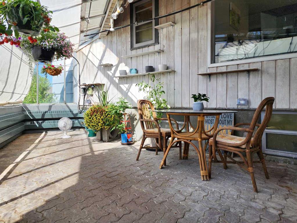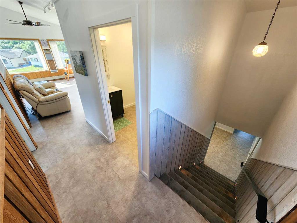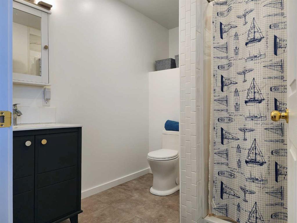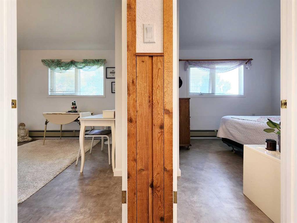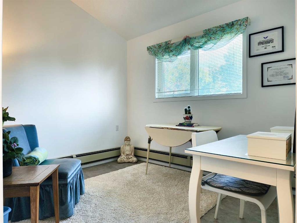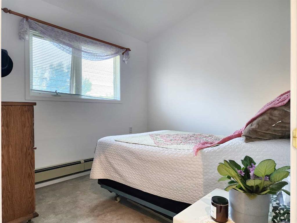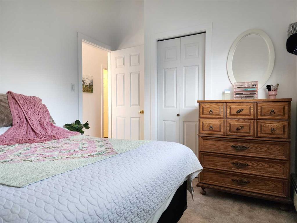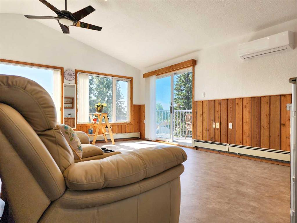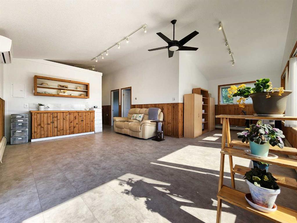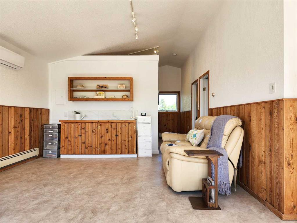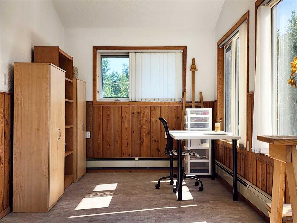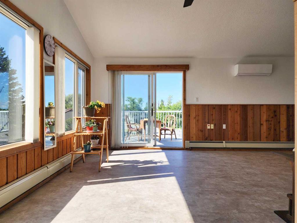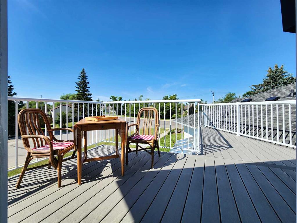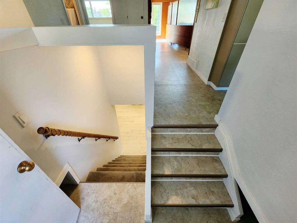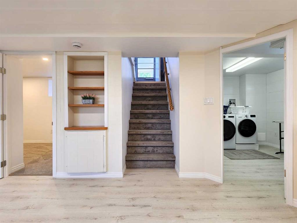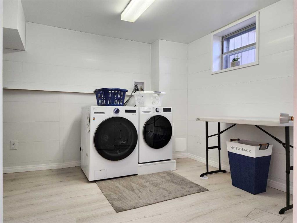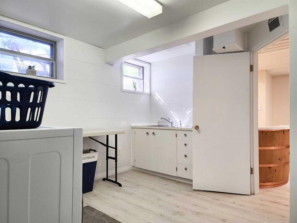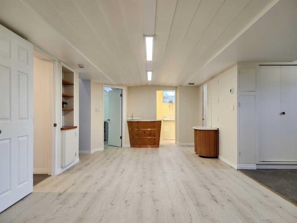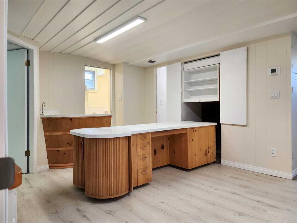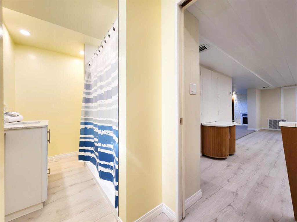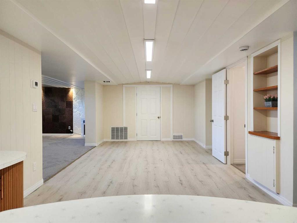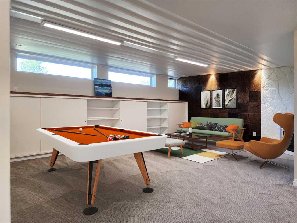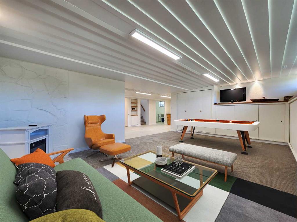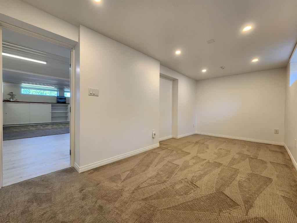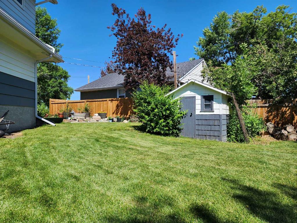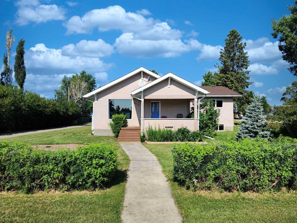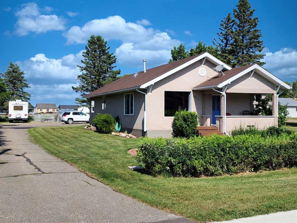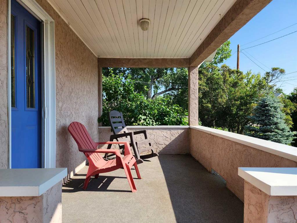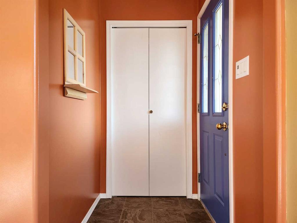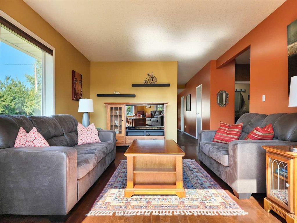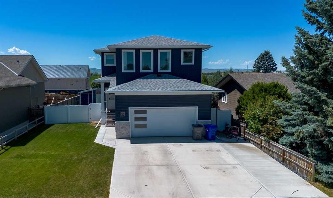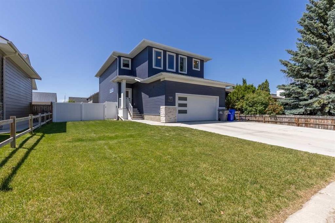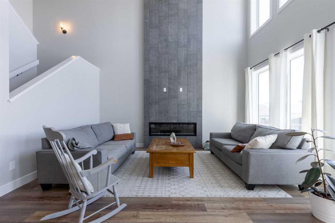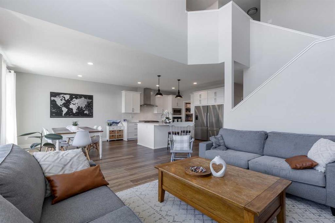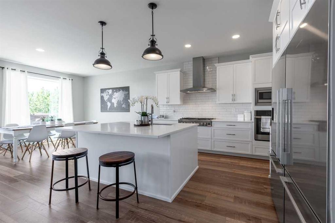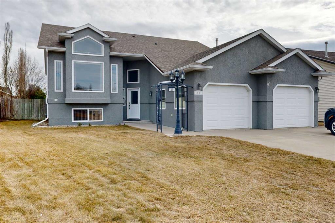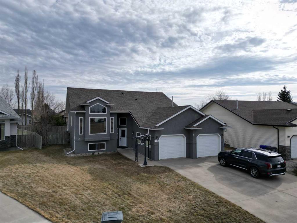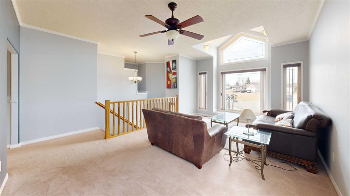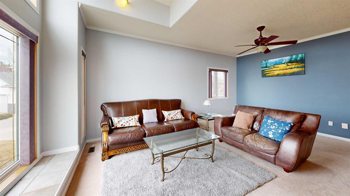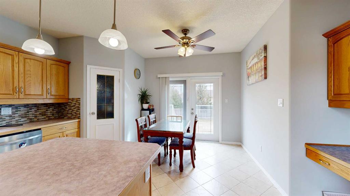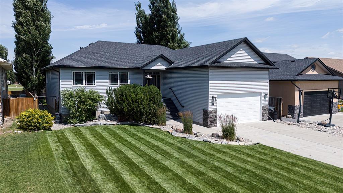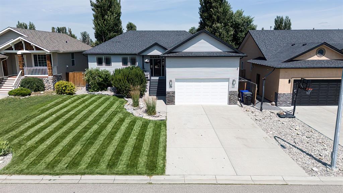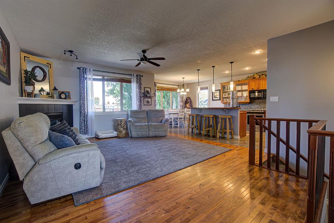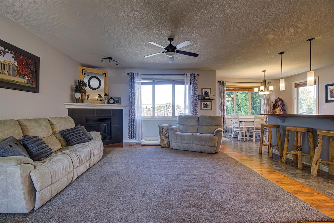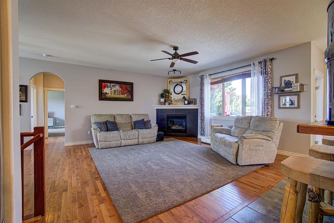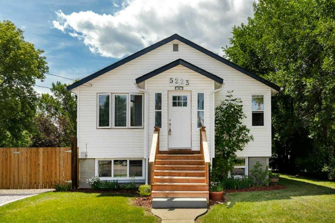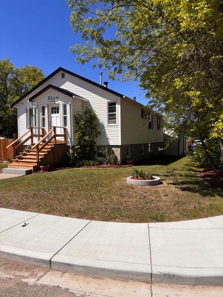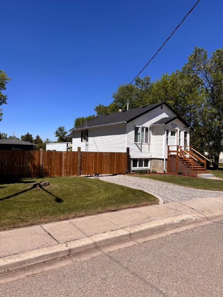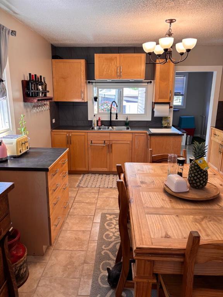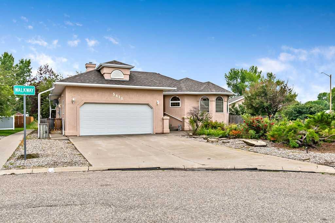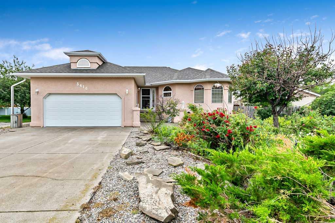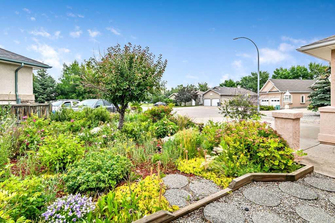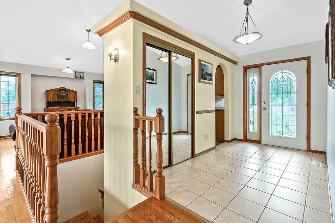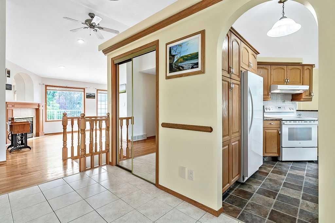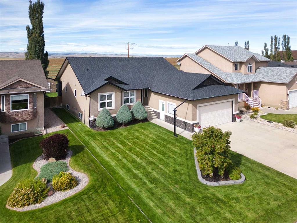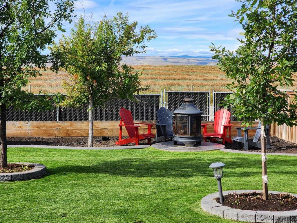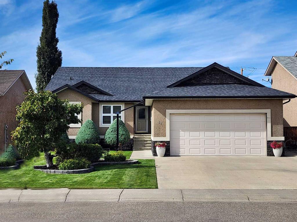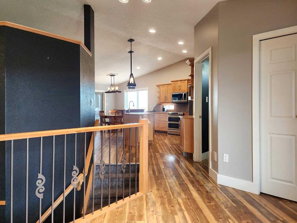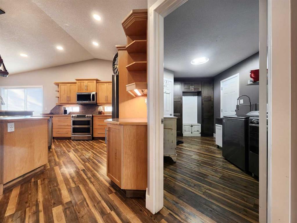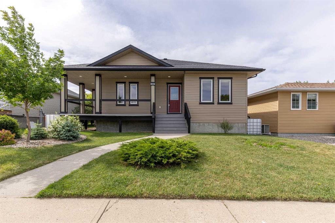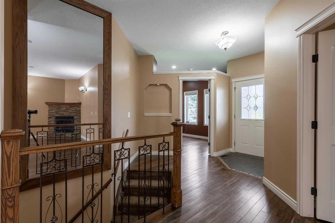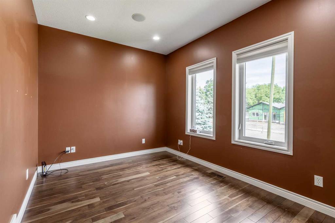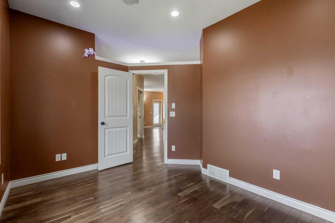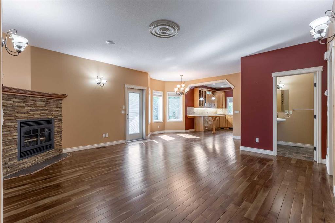$ 595,000
4
BEDROOMS
3 + 0
BATHROOMS
1953
YEAR BUILT
OPEN HOUSE : SATURDAY, JULY 12, 2025 (10:30 AM -1:30 PM ) Welcome to this Stunning Reimagined Mid-Century Modern Home — Where Timeless Design Meets Contemporary Luxury. Originally built in the 1950s and extensively renovated in 2024 and 2025, this iconic Claresholm landmark is a masterful blend of classic architecture and sophisticated modern upgrades. Located on a spacious corner lot, the home offers approximately 2,500 sq ft of beautifully designed living space, including 4 bedrooms and 3 bathrooms, ideal for flexible family living or multi-use functionality. Step inside to discover warm, light-filled interiors accentuated by custom woodwork, integrated cabinetry, and a dramatic curved wood feature wall. The open-concept living and dining areas are bathed in natural light from expansive southwest-facing floor-to-ceiling windows, while a painted vintage brick accent wall adds authentic mid-century character.At the heart of the home is a retro-inspired galley kitchen featuring sleek custom cabinetry, Corian countertops, and top-tier appliances: a Sub-Zero wall fridge, Bosch gas cooktop, built-in wall oven, and Bosch dishwasher—perfect for home chefs who appreciate form and function.The main level offers a spacious bedroom, a welcoming foyer with access to the charming greenhouse, and a beautifully updated vintage-inspired 4-piece bathroom. The foyer stairway leads to a flex space—ideal as a home office or creative zone.Above the attached garage, you’ll find a bright, open-concept studio space with two bedrooms and a modern 3-piece bathroom. This versatile upper level could serve as a guest suite, primary retreat, kids' zone, home office, workshop, or even a potential rental. It also features access to a southwest-facing balcony—perfect for enjoying sunny afternoons or evening sunsets. The fully developed basement adds even more living space with a cozy family room, a flexible bonus area with a custom wet bar and built-in pull-out cabinetry (great for an office, craft space, or workstation), a bedroom with a new egress windows, an updated 3-piece bathroom, and a large laundry room complete with counters, sink, and abundant storage—The basement also has a well-lit insulated cold room. With thoughtful planning, this level also offers excellent potential for future suite development. Bonus features include an oversized heated garage (683 sq ft) with water and cabinetry, plus a heated greenhouse for year-round use. Recent updates: 2 fully updated bathrooms, 2 new furnaces, majority triple-pane windows, new roof (upper level), new AC/heat unit in studio, New parging and acrylic coating on front and back steps , inspected and maintained boiler and AC system , fresh interior/exterior paint, updated plumbing, electrical, fixtures, baseboards, updated flooring, RV parking pad, new sod, and more. A truly move-in-ready home—offering timeless mid-century style with modern comfort. 2 Basement photos (living room ) virtually staged.
| COMMUNITY | |
| PROPERTY TYPE | Detached |
| BUILDING TYPE | House |
| STYLE | 1 and Half Storey |
| YEAR BUILT | 1953 |
| SQUARE FOOTAGE | 2,170 |
| BEDROOMS | 4 |
| BATHROOMS | 3.00 |
| BASEMENT | Finished, See Remarks |
| AMENITIES | |
| APPLIANCES | Other |
| COOLING | Central Air, Other |
| FIREPLACE | N/A |
| FLOORING | Carpet, Vinyl |
| HEATING | Boiler, Forced Air, Hot Water, Natural Gas, Radiant |
| LAUNDRY | In Basement |
| LOT FEATURES | Back Yard, Corner Lot, Front Yard, Landscaped, See Remarks |
| PARKING | Double Garage Attached, Heated Garage, Parking Pad, RV Access/Parking, See Remarks, Stall |
| RESTRICTIONS | None Known |
| ROOF | Asphalt Shingle |
| TITLE | Fee Simple |
| BROKER | RE/MAX REAL ESTATE - LETHBRIDGE (CLARESHOLM) |
| ROOMS | DIMENSIONS (m) | LEVEL |
|---|---|---|
| 3pc Bathroom | 13`3" x 6`2" | Basement |
| Bedroom | 8`10" x 18`0" | Basement |
| Bonus Room | 12`1" x 25`5" | Basement |
| Laundry | 12`7" x 10`6" | Basement |
| Game Room | 15`1" x 21`2" | Basement |
| Furnace/Utility Room | 11`5" x 5`1" | Basement |
| 4pc Bathroom | 6`8" x 8`0" | Main |
| Dining Room | 7`0" x 18`2" | Main |
| Kitchen | 9`2" x 18`10" | Main |
| Living Room | 19`5" x 21`9" | Main |
| Bedroom - Primary | 10`6" x 12`0" | Main |
| 3pc Bathroom | 7`4" x 7`1" | Second |
| Bedroom | 9`1" x 11`3" | Second |
| Bedroom | 9`0" x 11`1" | Second |
| Family Room | 23`1" x 19`6" | Second |

