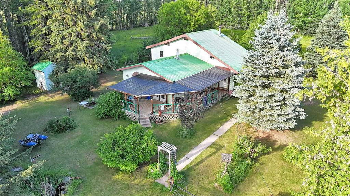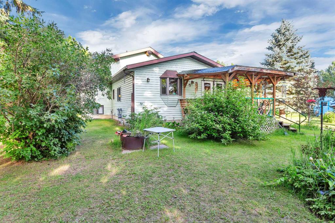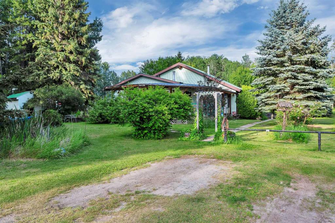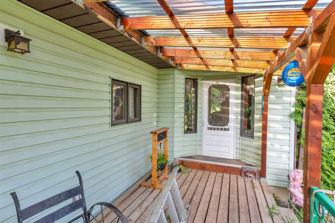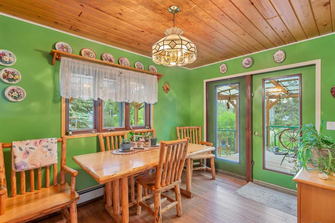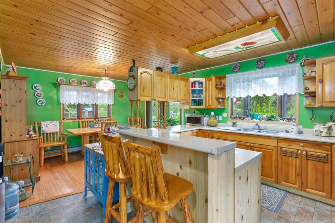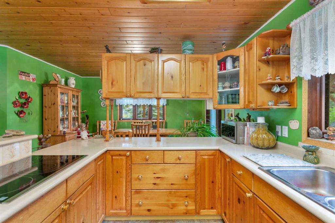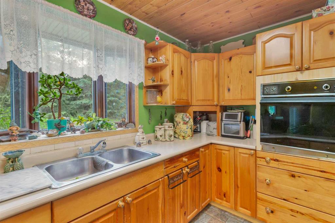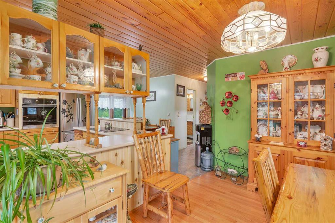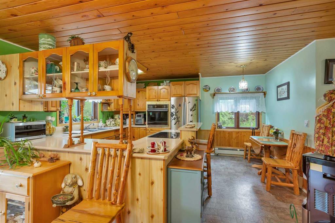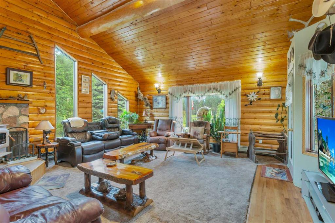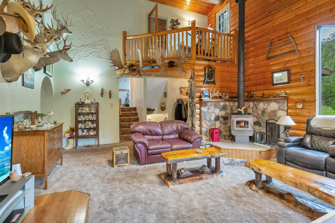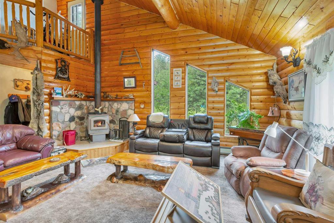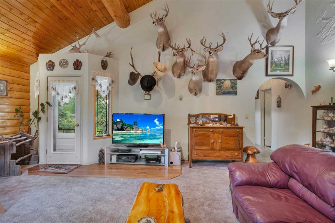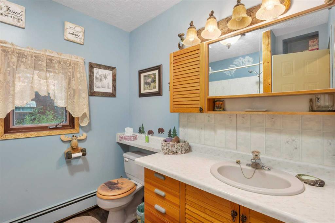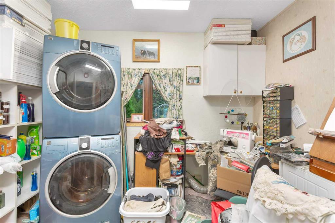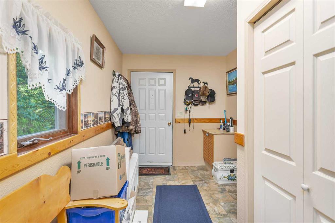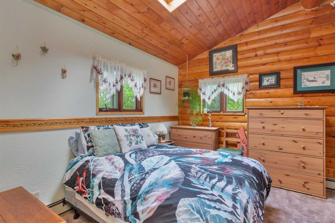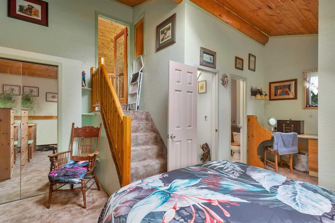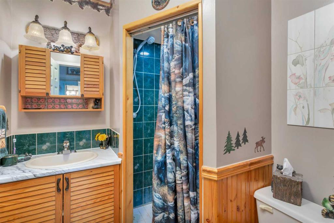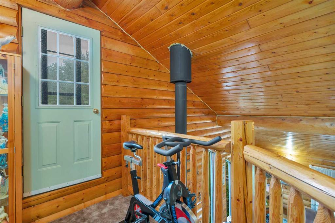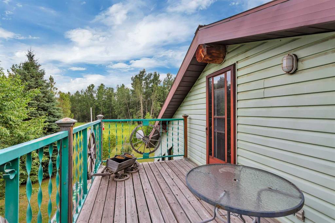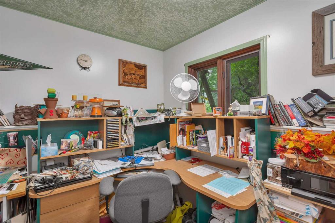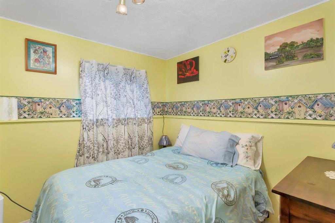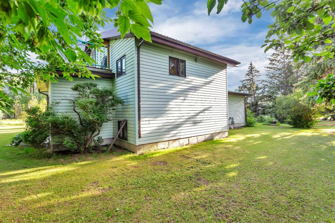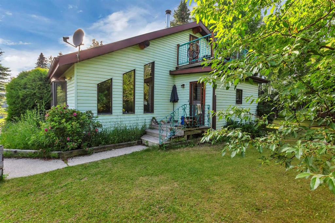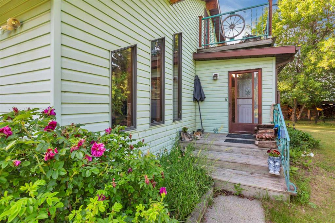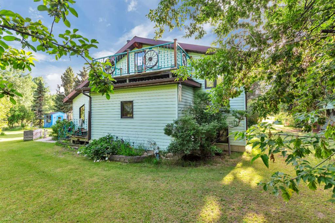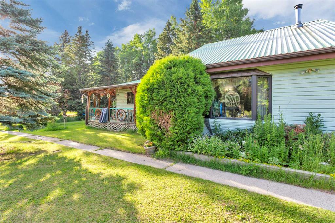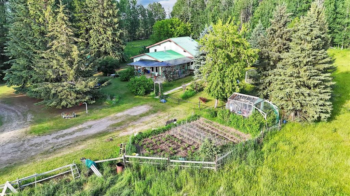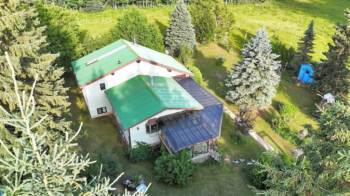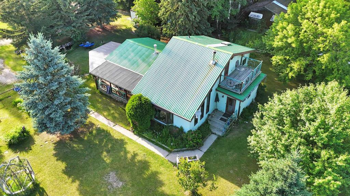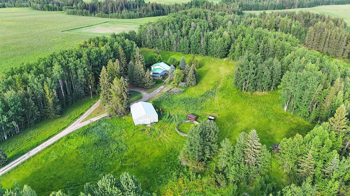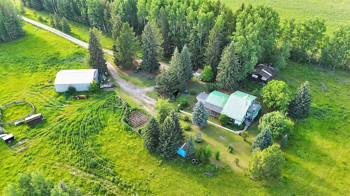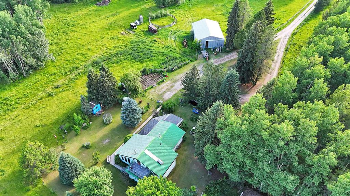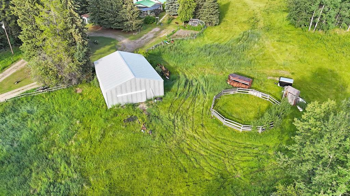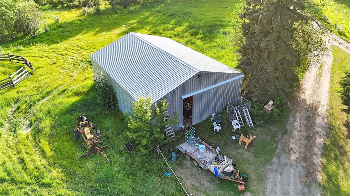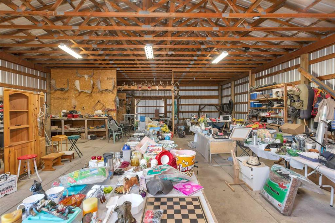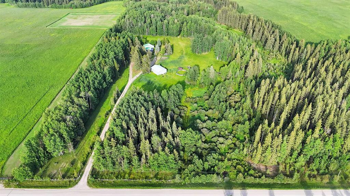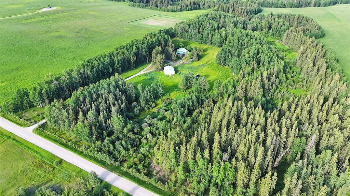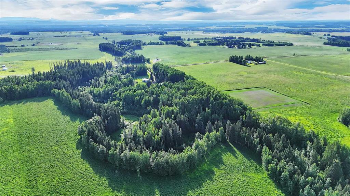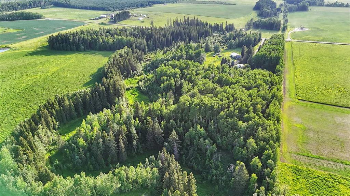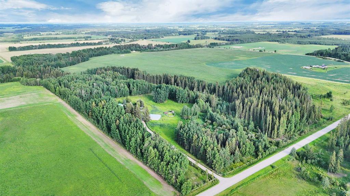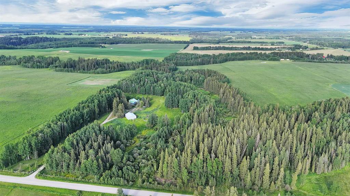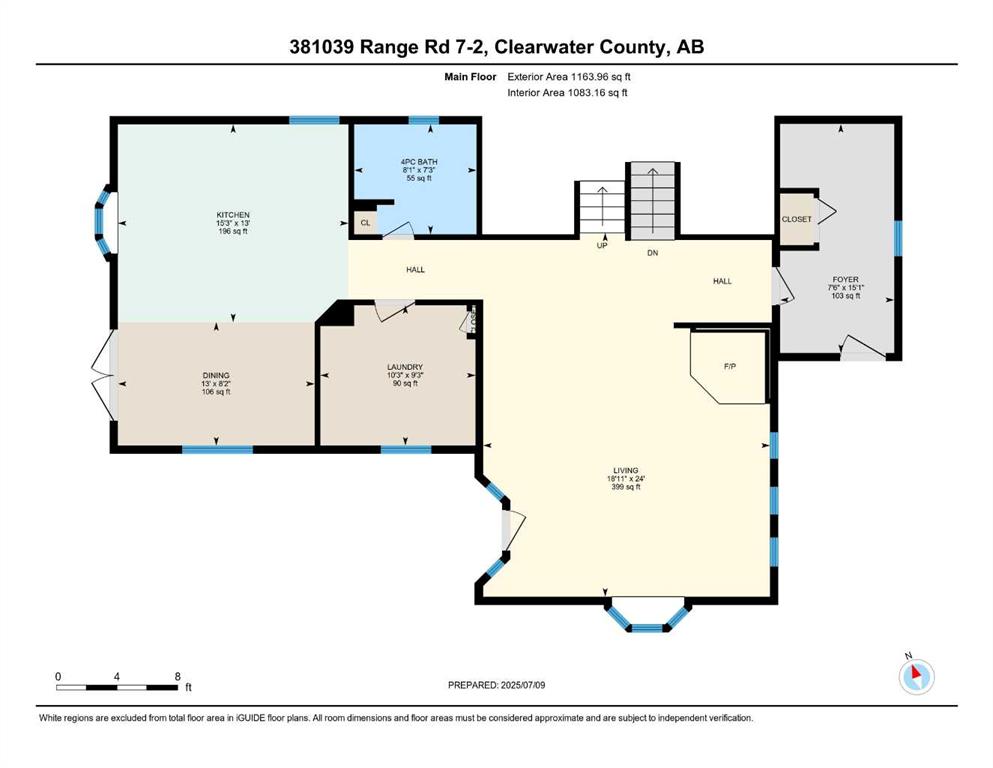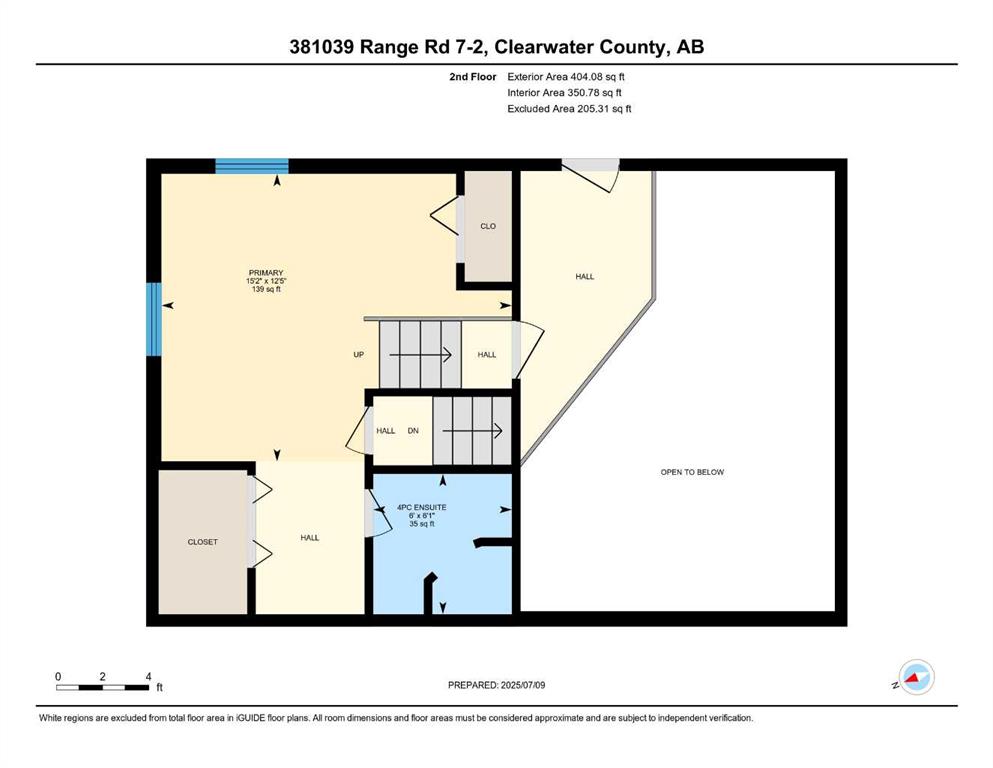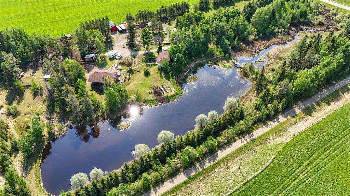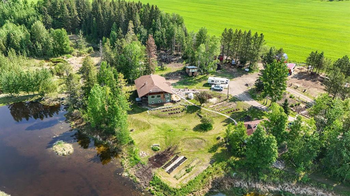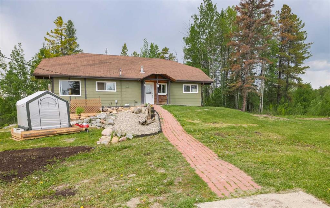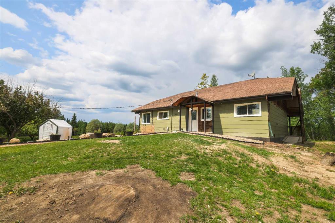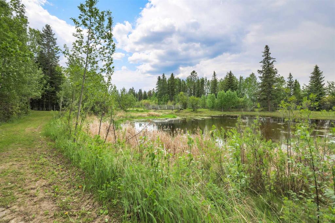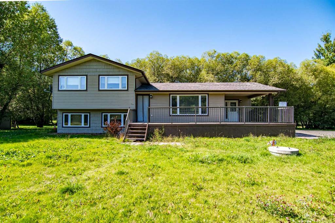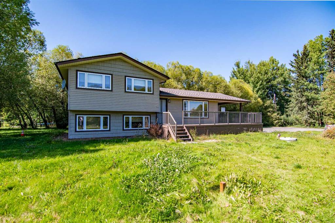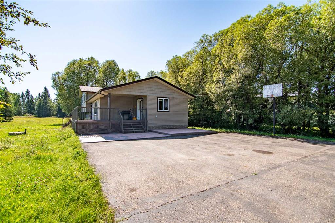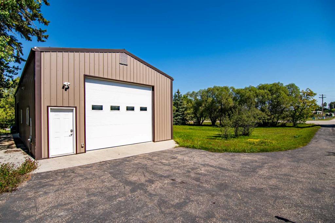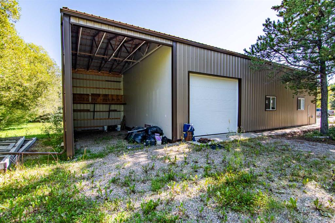$ 750,000
3
BEDROOMS
2 + 0
BATHROOMS
1,568
SQUARE FEET
1991
YEAR BUILT
This nicely treed and mature 12.78 acre parcel zoned agricultural, is located only 15 minutes south of Rocky Mountain House. This large and desirable acreage, is bordered by a small creek and offers privacy and endless possibilities. The 1991 home provides almost 1900 sq.f.t of living space and offers cozy and unique features. The back mud room/entrance leads you to the warm and inviting chalet style living room complete with a woodstove, vaulted ceilings, and log siding. The kitchen has an adjoining dining room with garden doors accessing the wrap around covered deck. A spacious laundry room and a full bathroom complete the main level. Stairs lead you to the upper level where you'll find the master bedroom with 2 closets and a 3pce ensuite bathroom. A few extra steps take you to a small loft overlooking the living room, which also provide access to your own private outdoor balcony. The basement offers 2 additional bedrooms and access to the crawl space. The yard is nicely landscaped and offers a small pond and a fenced garden as well as numerous shrubs, flower beds, and fruit trees. Outbuildings include a 36x48 metal clad pole shop with power and concrete floor, a greenhouse, a well house, and an outhouse. The property is perimeter fenced with some cross fencing and corrals. Great property for a small hobby farm. This one of a kind property must be seen to be truly appreciated.
| COMMUNITY | |
| PROPERTY TYPE | Detached |
| BUILDING TYPE | House |
| STYLE | 1 and Half Storey, Acreage with Residence |
| YEAR BUILT | 1991 |
| SQUARE FOOTAGE | 1,568 |
| BEDROOMS | 3 |
| BATHROOMS | 2.00 |
| BASEMENT | Crawl Space, Finished, Partial |
| AMENITIES | |
| APPLIANCES | Electric Cooktop, Oven-Built-In, Refrigerator, Washer/Dryer, Window Coverings |
| COOLING | None |
| FIREPLACE | Free Standing, Glass Doors, Living Room, Mantle, Masonry, Wood Burning Stove |
| FLOORING | Carpet, Hardwood, Linoleum, Wood |
| HEATING | Baseboard, Boiler, In Floor, Natural Gas, Wood Stove |
| LAUNDRY | Laundry Room, Main Level |
| LOT FEATURES | Creek/River/Stream/Pond, Garden, Landscaped, Many Trees, Private |
| PARKING | Quad or More Detached |
| RESTRICTIONS | None Known |
| ROOF | Metal |
| TITLE | Fee Simple |
| BROKER | RE/MAX real estate central alberta |
| ROOMS | DIMENSIONS (m) | LEVEL |
|---|---|---|
| Bedroom | 12`10" x 9`6" | Basement |
| Bedroom | 12`9" x 9`4" | Basement |
| Living Room | 24`0" x 18`1" | Main |
| Kitchen | 15`3" x 13`0" | Main |
| Dining Room | 13`0" x 8`2" | Main |
| Laundry | 10`3" x 9`3" | Main |
| 4pc Bathroom | 8`1" x 7`3" | Main |
| Mud Room | 15`1" x 7`6" | Main |
| Bedroom - Primary | 15`2" x 12`5" | Upper |
| 3pc Ensuite bath | 6`1" x 6`0" | Upper |

