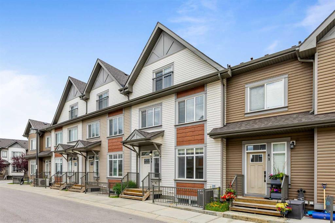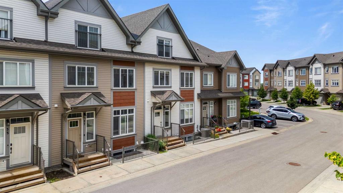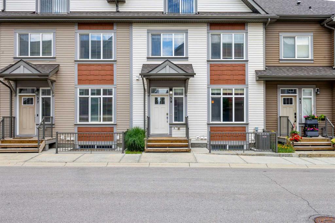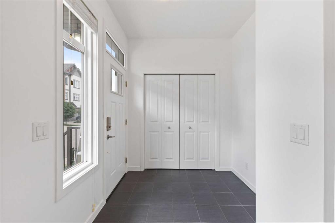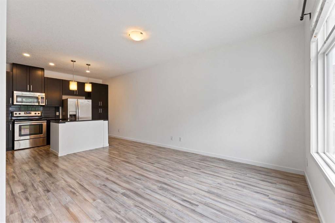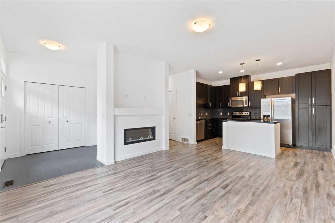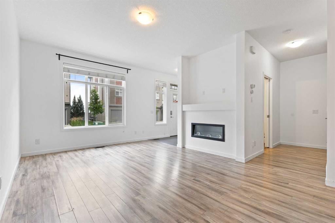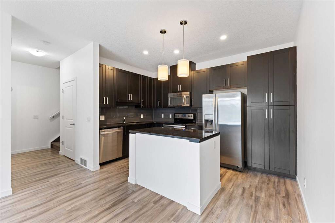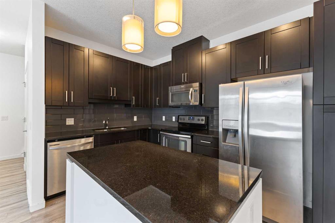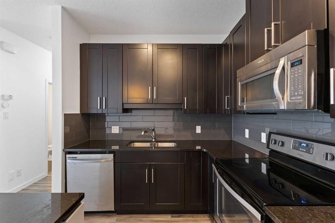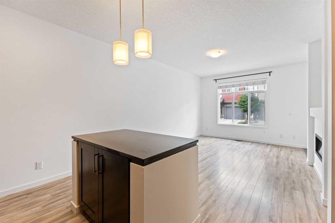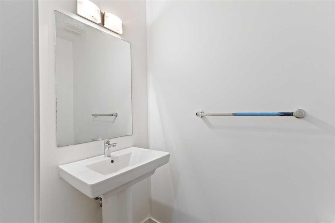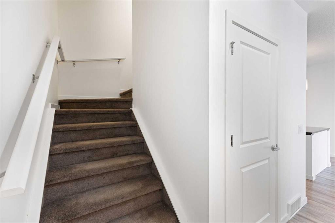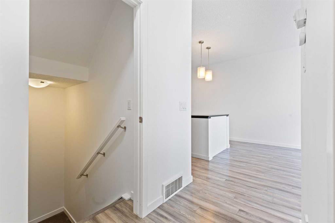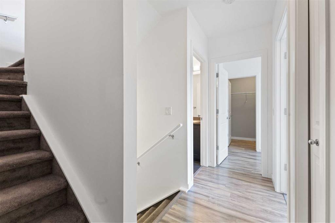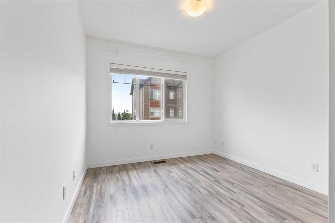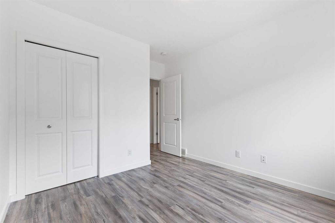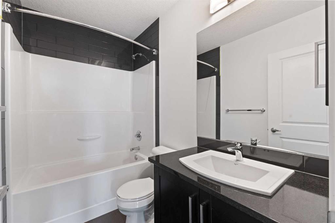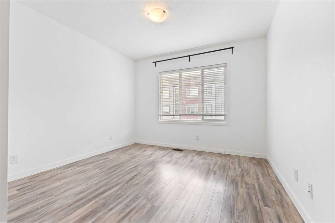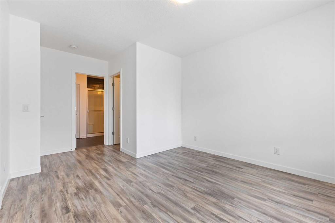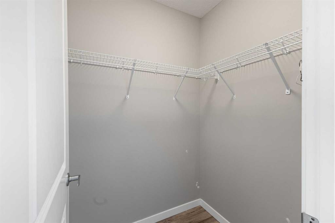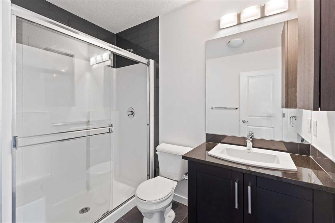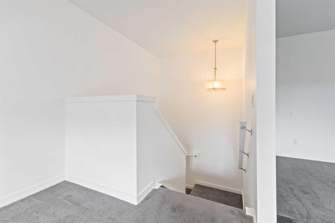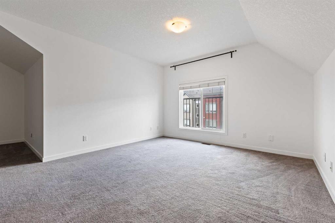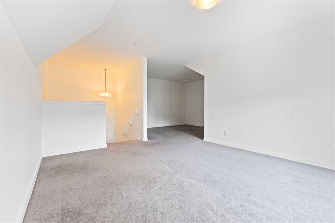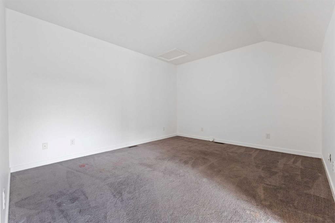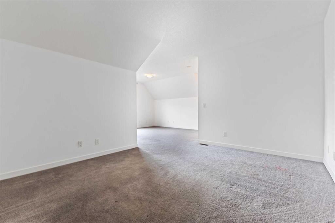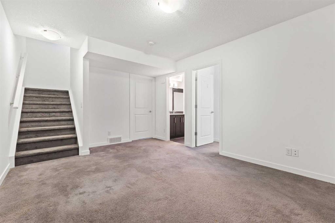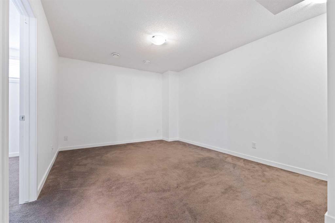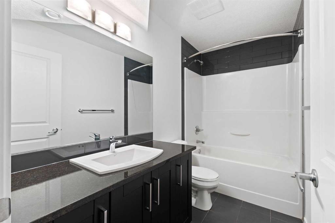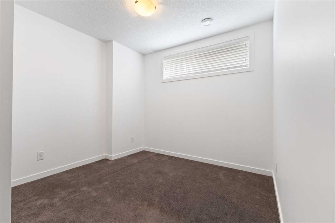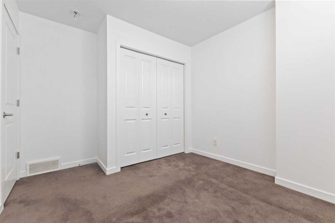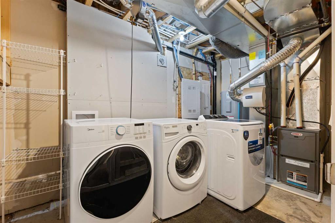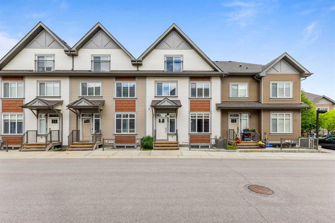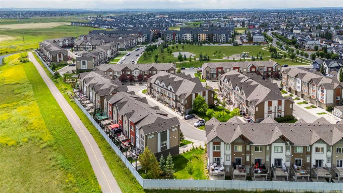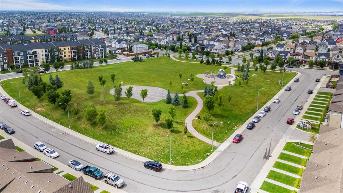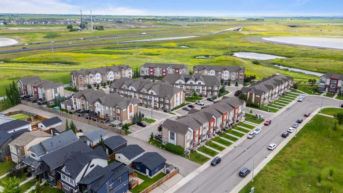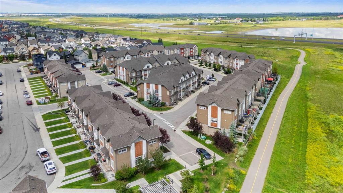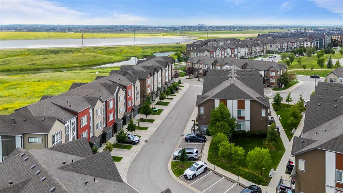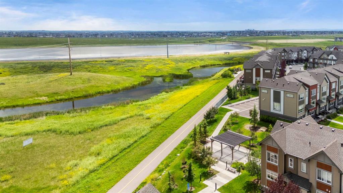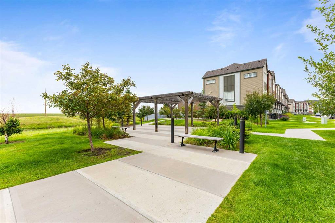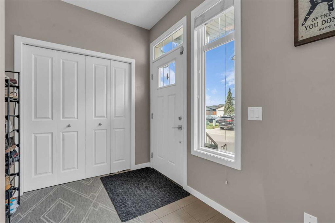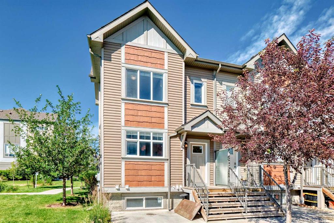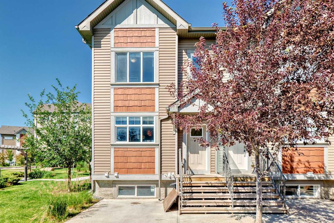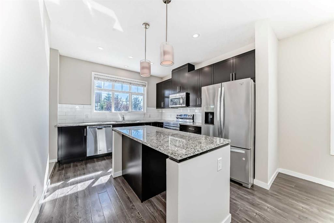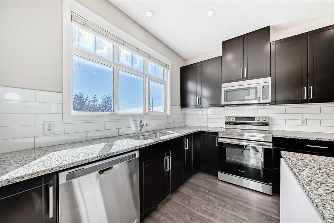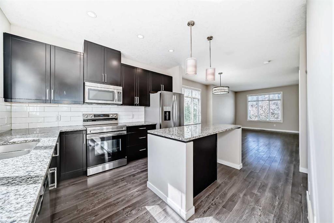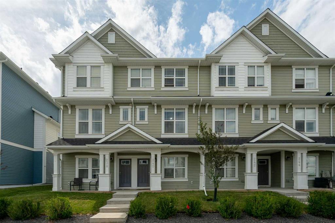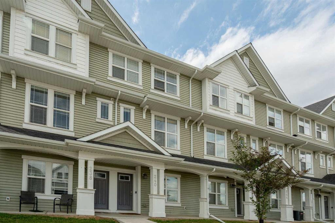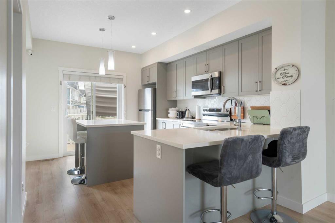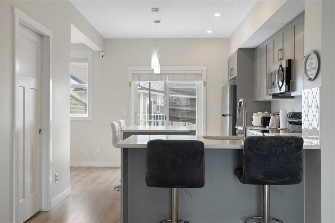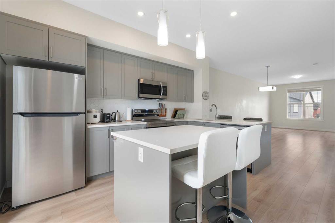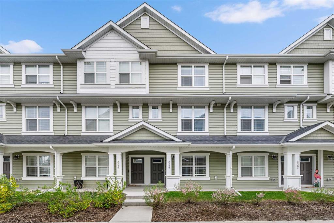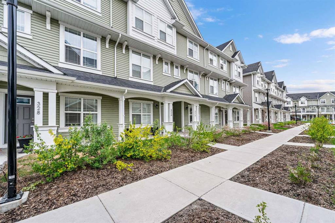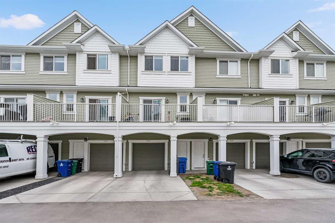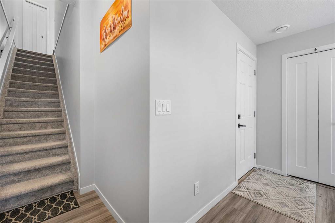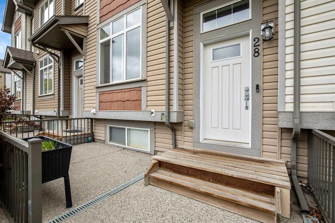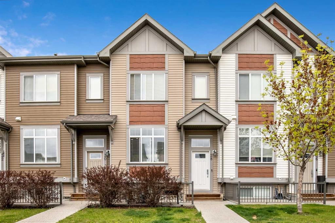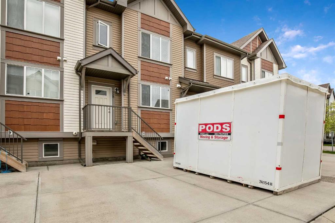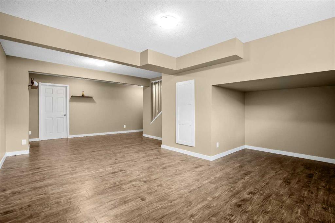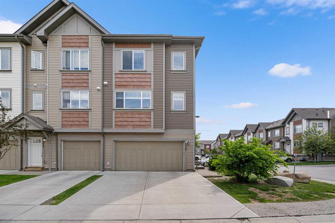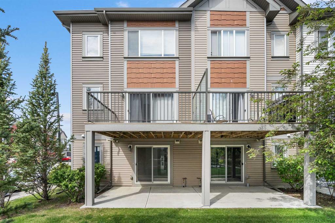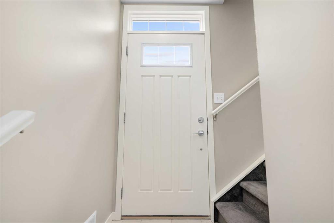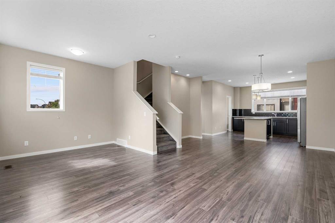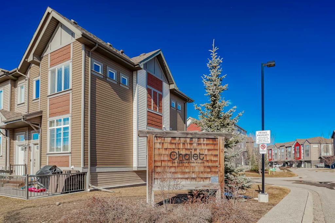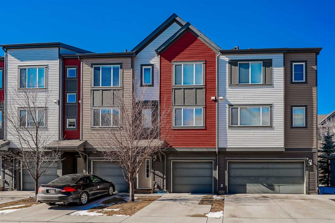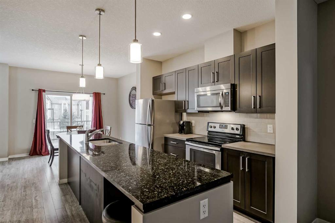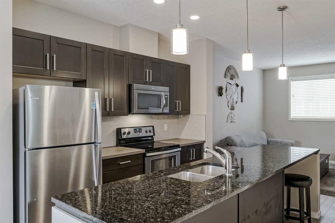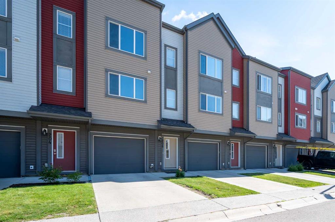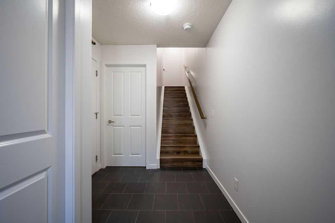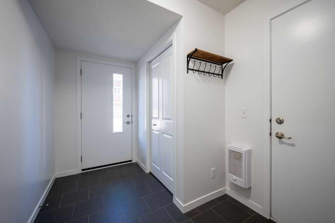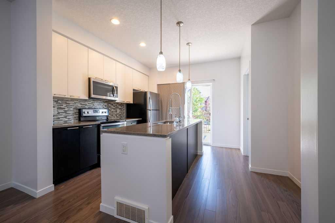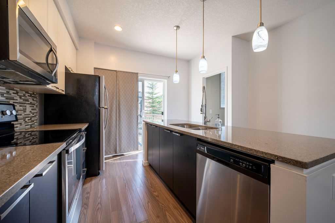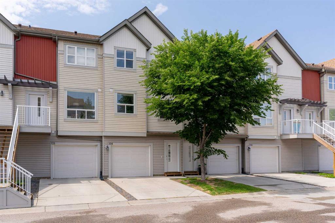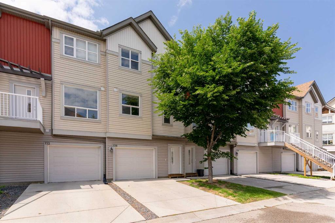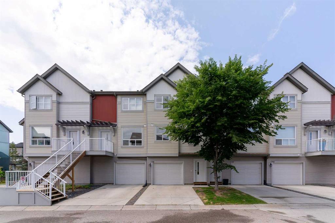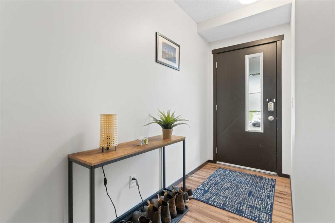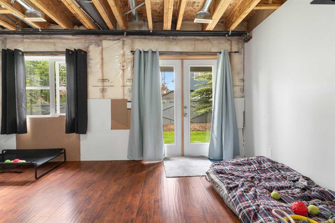39 Copperstone Common SE
Calgary T2Z 5E4
MLS® Number: A2239545
$ 415,000
3
BEDROOMS
3 + 1
BATHROOMS
1,608
SQUARE FEET
2016
YEAR BUILT
Welcome to 39 Copperstone Common – This beautifully maintained 3-bedroom, 3.5-bathroom townhome offers over 2,000 sq ft of total living space in the desirable community of Copperfield. Ideally located near schools, parks, shopping, and essential amenities, this home is the perfect blend of comfort, functionality, and convenience. The main floor features a bright, open-concept layout with a well-appointed kitchen, cozy living room with an electric fireplace, and a convenient 2-piece bathroom. The second floor includes a spacious primary bedroom with a private 3-piece ensuite, an additional guest bedroom, and a full 4-piece bathroom. The third floor boasts a large bonus room—ideal for a home office, playroom, or media space. The fully finished basement offers even more versatility with a third bedroom, large rec room, and another 4-piece bathroom + generous utility/storage room. Additional highlights include granite countertops, stainless steel appliances, vinyl plank flooring, carpeted bedrooms, and fresh paint throughout. With thoughtful design across four fully developed levels, this home offers incredible value and flexibility. Don’t miss your chance—book your showing today!
| COMMUNITY | Copperfield |
| PROPERTY TYPE | Row/Townhouse |
| BUILDING TYPE | Five Plus |
| STYLE | 3 Storey |
| YEAR BUILT | 2016 |
| SQUARE FOOTAGE | 1,608 |
| BEDROOMS | 3 |
| BATHROOMS | 4.00 |
| BASEMENT | Finished, Full |
| AMENITIES | |
| APPLIANCES | Central Air Conditioner, Dishwasher, Microwave Hood Fan, Range, Refrigerator, Washer/Dryer, Window Coverings |
| COOLING | Central Air, Full |
| FIREPLACE | Electric |
| FLOORING | Carpet, Vinyl Plank |
| HEATING | Forced Air, Natural Gas |
| LAUNDRY | In Basement |
| LOT FEATURES | See Remarks |
| PARKING | Assigned, Stall |
| RESTRICTIONS | Board Approval |
| ROOF | Asphalt Shingle |
| TITLE | Fee Simple |
| BROKER | eXp Realty |
| ROOMS | DIMENSIONS (m) | LEVEL |
|---|---|---|
| 4pc Bathroom | 9`6" x 5`0" | Basement |
| Bedroom | 9`8" x 11`0" | Basement |
| 2pc Bathroom | 7`5" x 3`6" | Main |
| 4pc Bathroom | 5`0" x 8`5" | Second |
| 3pc Ensuite bath | 7`5" x 8`5" | Second |
| Bedroom - Primary | 11`0" x 15`10" | Second |
| Bedroom | 9`11" x 12`1" | Second |

