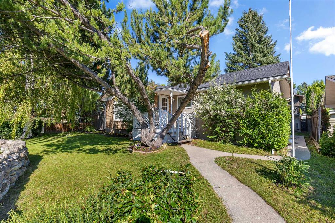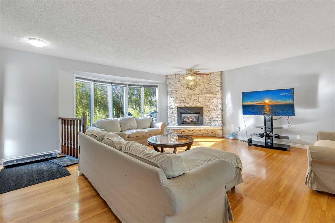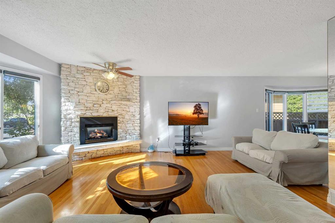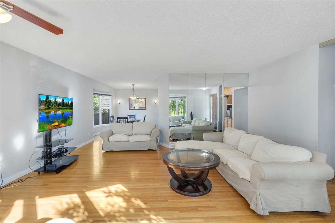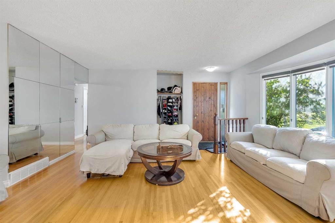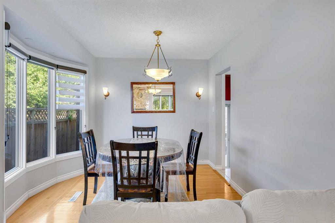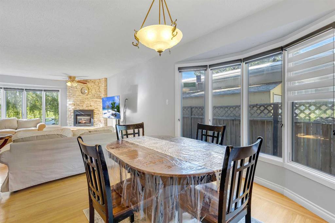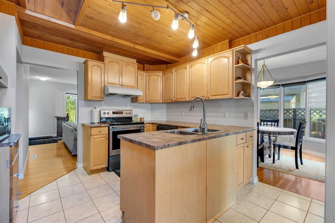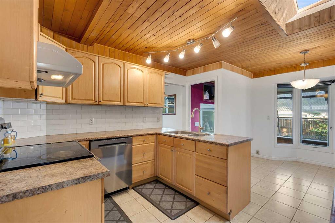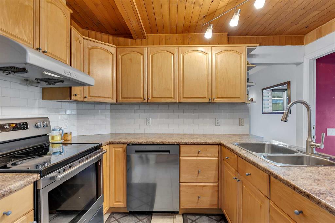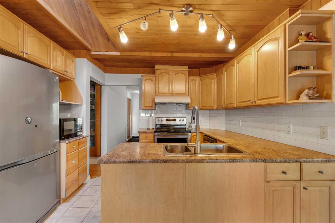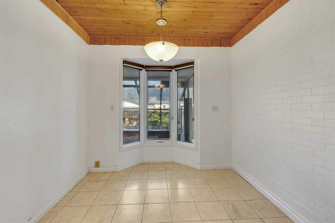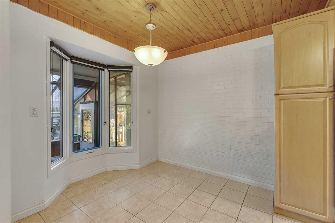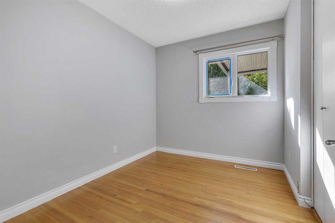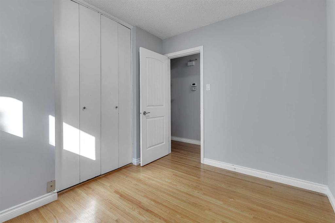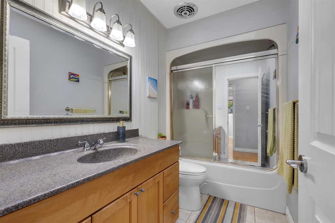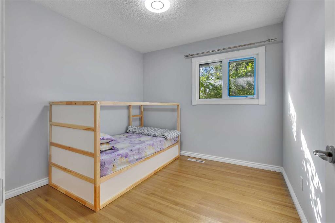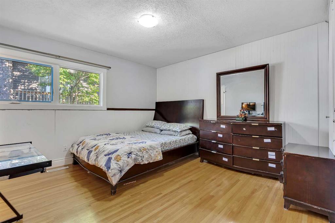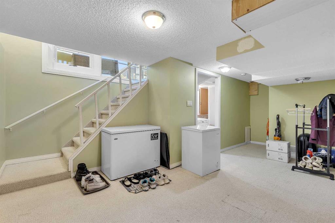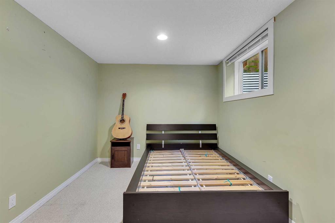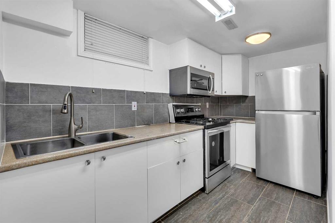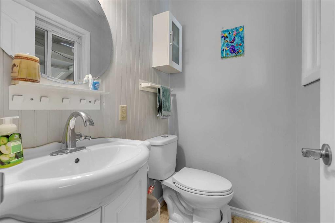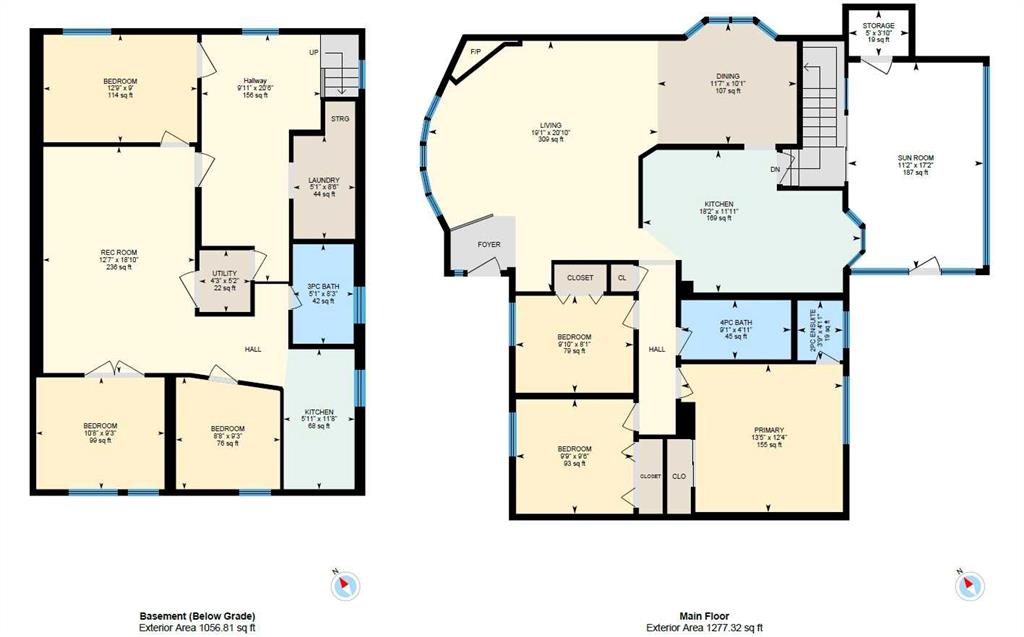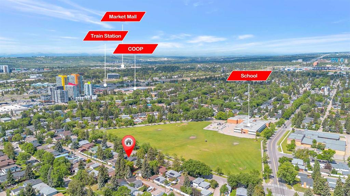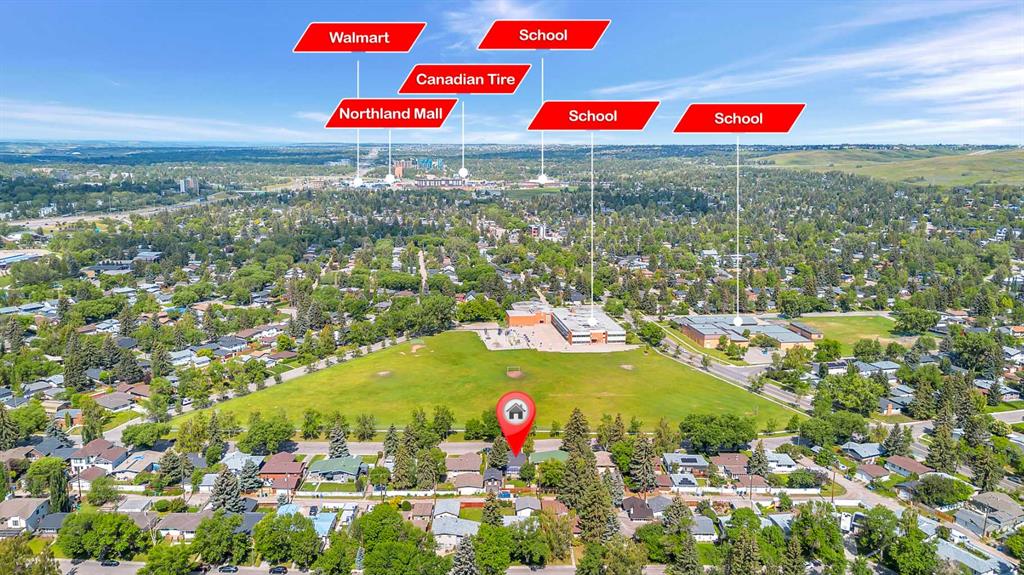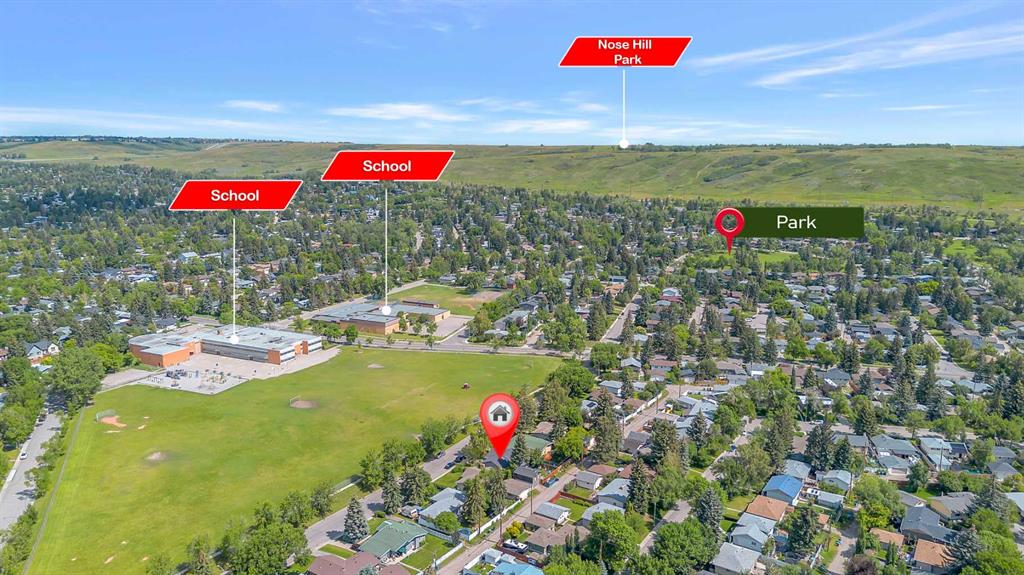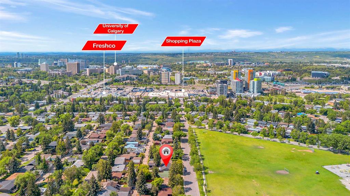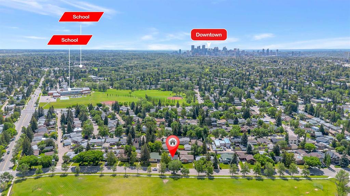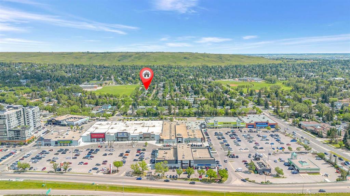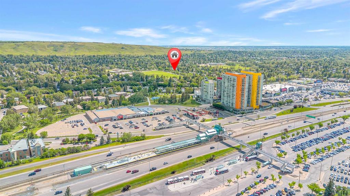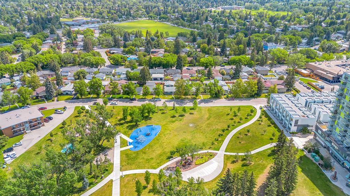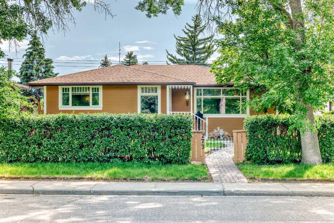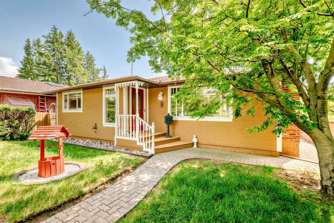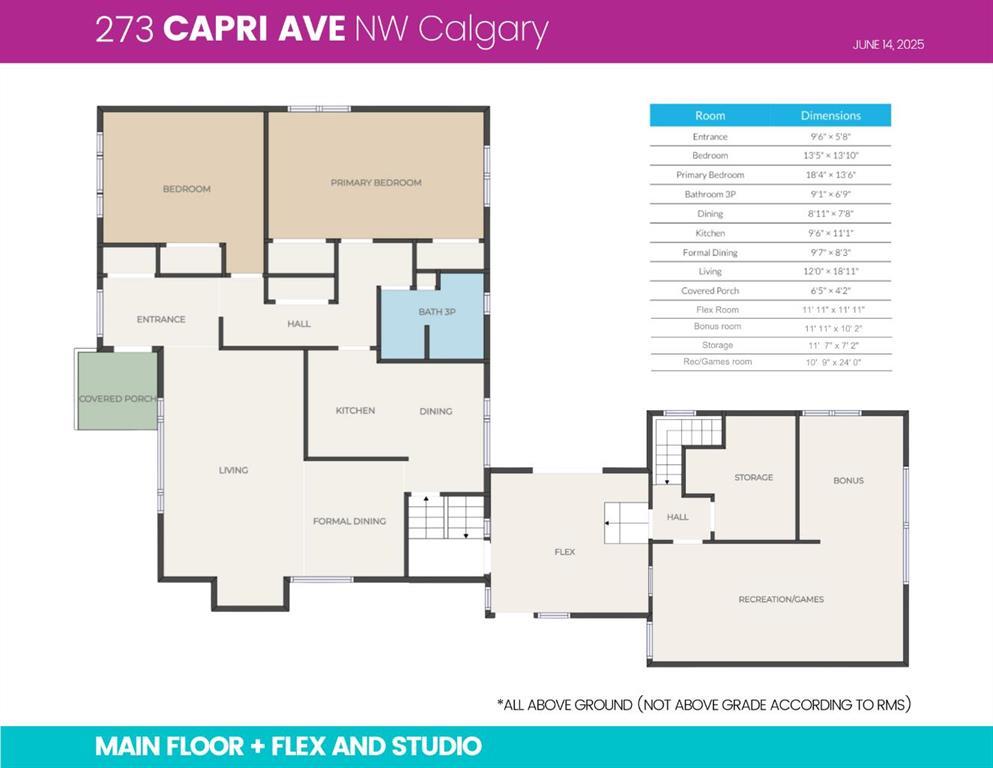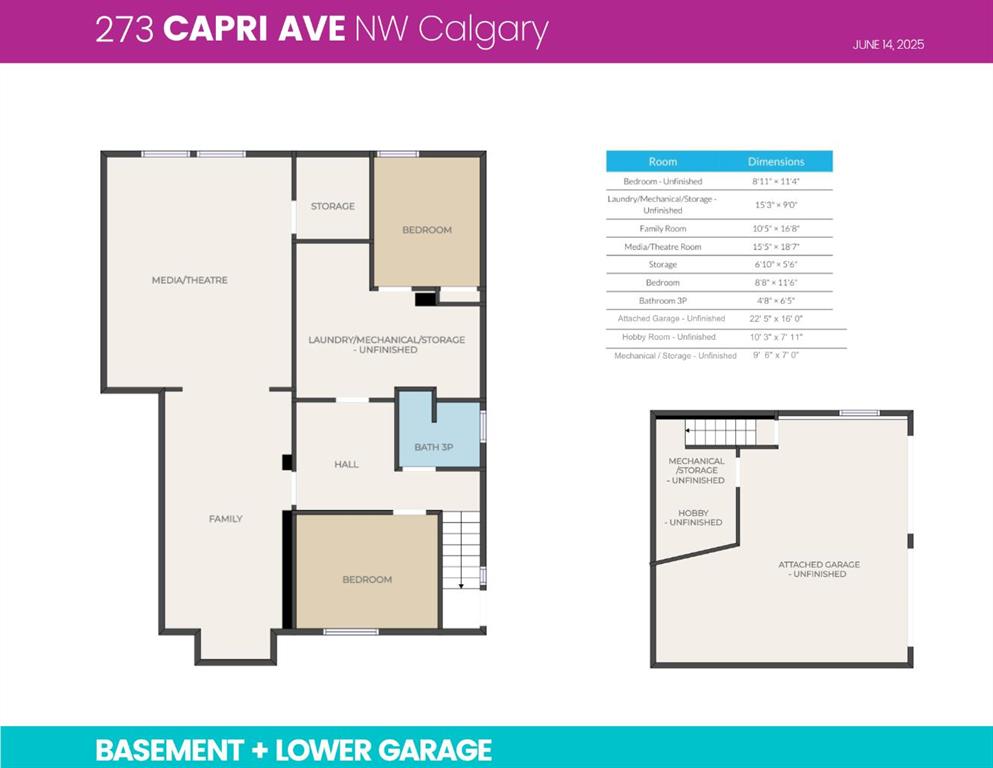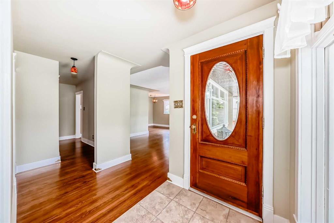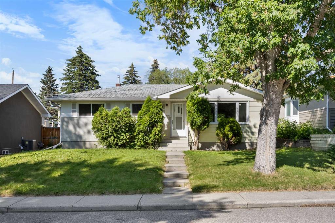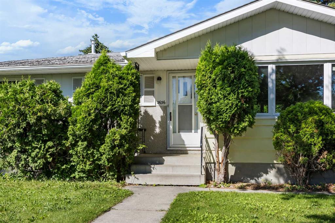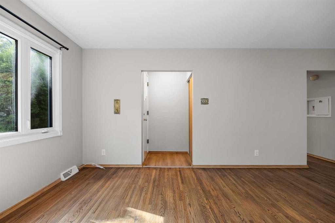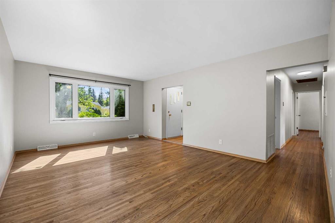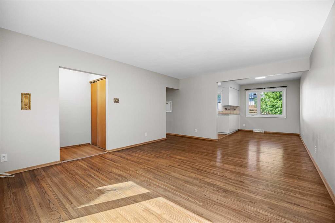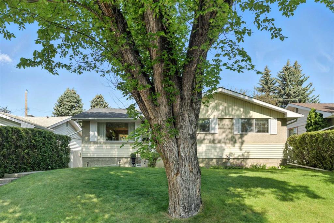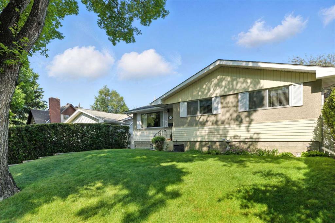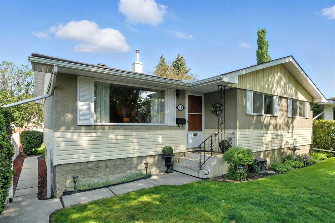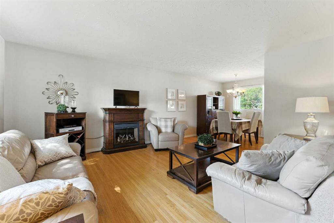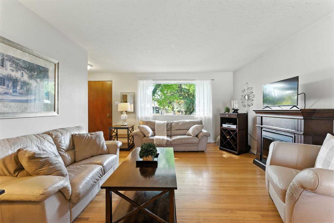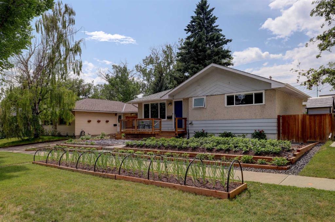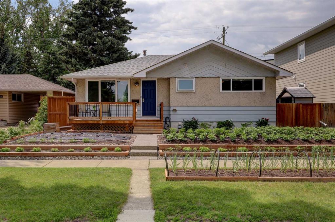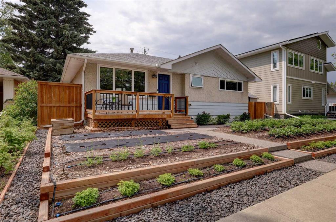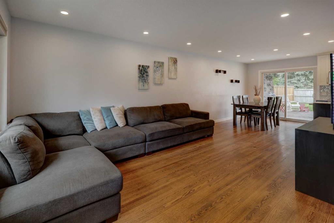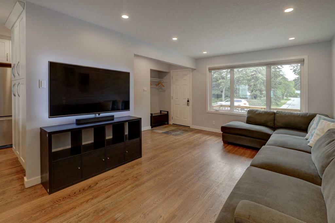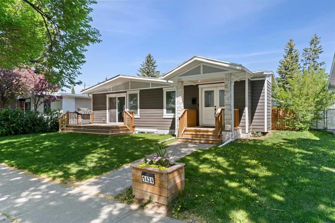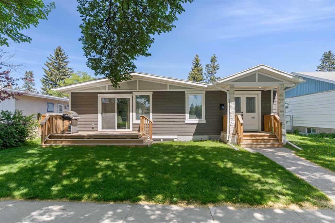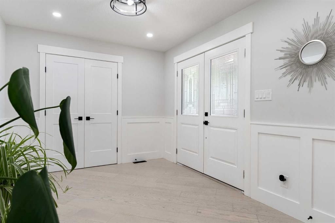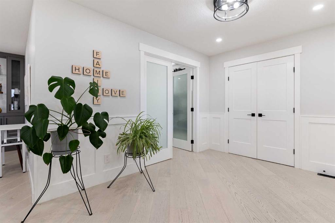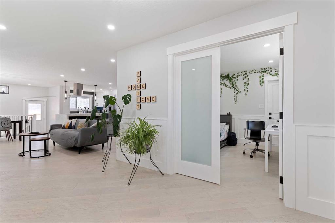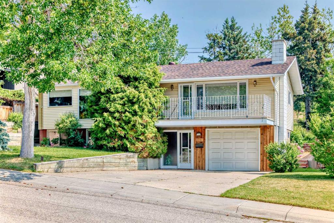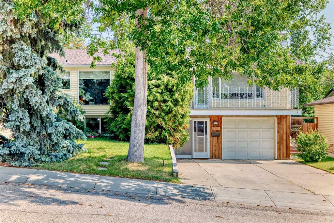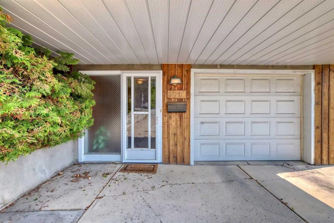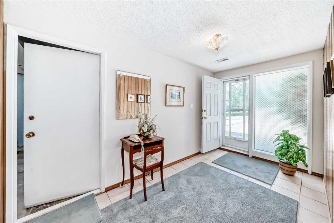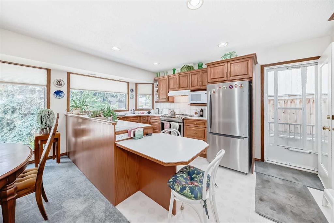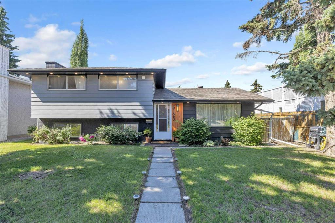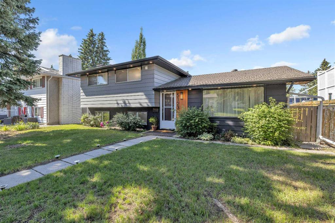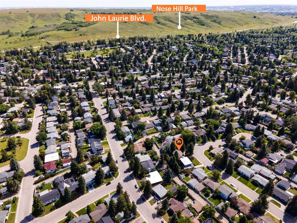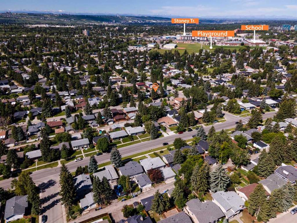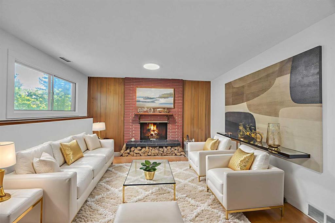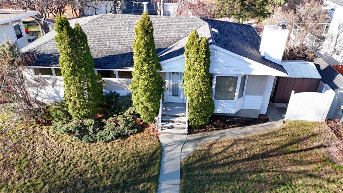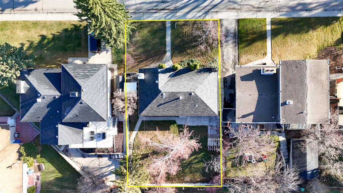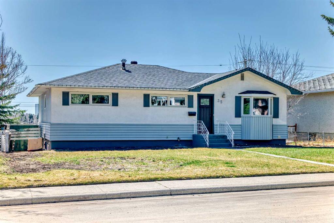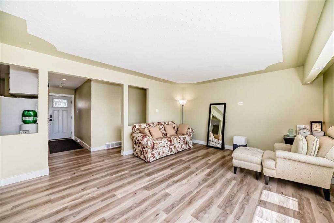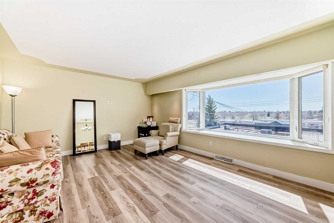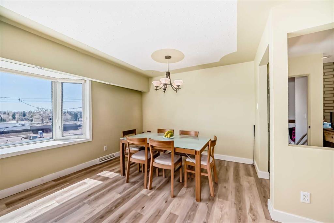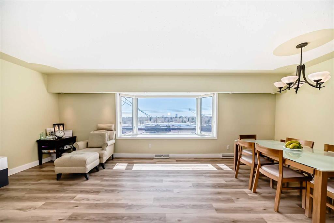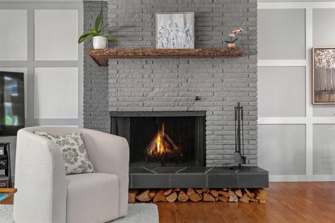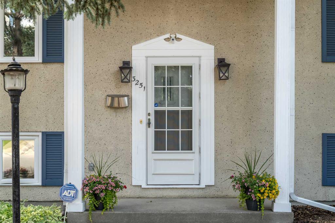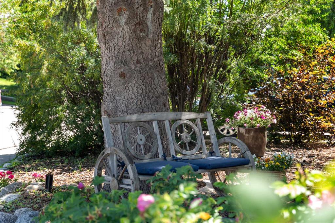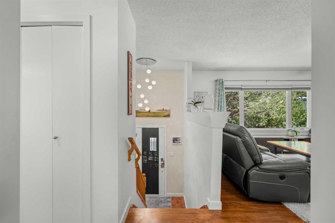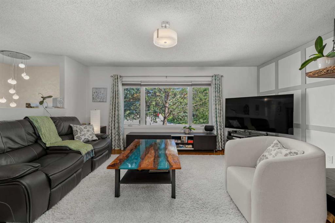3912 Brantford Drive NW
Calgary T2L1H9
MLS® Number: A2237778
$ 799,900
6
BEDROOMS
2 + 1
BATHROOMS
1,277
SQUARE FEET
1960
YEAR BUILT
Unbeatable location in Brentwood! This is a 1960s bungalow featuring a 3 bedroom legal basement suite in the desirable NW neighbourhood of Brentwood. The rectangular lot has been landscaped with mature trees and shrubs, and faces the field across Brentwood School (no front neighbours!). The property is close to an abundance of well-established amenities such as the University of Calgary, LRT Stations, Transit Stops, Brentwood Village Shoppes, Northland Shops, Market Mall, Foothills Medical Centre, Community Tennis Courts, Public Library, Community Skating Rink, Nose Hill Park.. the list goes on. Plenty of windows with a SW facing front, which have been replaced with triple-pane vinyl windows. Hardwood floors throughout the main, ceramic tile in the kitchen. This home features >1,200 sqft above grade with three bedrooms and one and a half bathrooms. A unique solarium give access to the backyard for 3 season enjoyment. Get inspired with an artists studio atop of the oversized single car detached garage for hobbies and includes a wood-burning fireplace to keep things cozy year-round! Additional upgrades have been made, including the furnace and shingles replaced in 2006, a new sewage line to the City replaced in 2009, and a new hot water tank at the end of 2021. Excellent value for a suited home in a desirable area. Live up and rent down, or rent both as a great cash flowing investment property – schedule your private showing today!
| COMMUNITY | Brentwood |
| PROPERTY TYPE | Detached |
| BUILDING TYPE | House |
| STYLE | Bungalow |
| YEAR BUILT | 1960 |
| SQUARE FOOTAGE | 1,277 |
| BEDROOMS | 6 |
| BATHROOMS | 3.00 |
| BASEMENT | Full, Suite |
| AMENITIES | |
| APPLIANCES | Dishwasher, Electric Range, Garage Control(s), Microwave Hood Fan, Refrigerator, Washer/Dryer, Window Coverings |
| COOLING | None |
| FIREPLACE | Gas |
| FLOORING | Carpet, Ceramic Tile, Hardwood |
| HEATING | Forced Air, Natural Gas |
| LAUNDRY | In Basement |
| LOT FEATURES | Back Yard, Backs on to Park/Green Space, Garden, Private, Rectangular Lot |
| PARKING | Additional Parking, Alley Access, Double Garage Detached, See Remarks, Workshop in Garage |
| RESTRICTIONS | Encroachment |
| ROOF | Asphalt Shingle |
| TITLE | Fee Simple |
| BROKER | RE/MAX Real Estate (Mountain View) |
| ROOMS | DIMENSIONS (m) | LEVEL |
|---|---|---|
| 3pc Bathroom | 5`1" x 8`3" | Basement |
| Bedroom | 10`8" x 9`3" | Basement |
| Bedroom | 12`9" x 9`0" | Basement |
| Bedroom | 8`8" x 9`3" | Basement |
| Hall | 9`11" x 20`6" | Basement |
| Kitchen | 5`11" x 11`8" | Basement |
| Laundry | 5`1" x 8`6" | Basement |
| Game Room | 12`7" x 18`10" | Basement |
| Furnace/Utility Room | 4`3" x 5`2" | Basement |
| 2pc Ensuite bath | 3`9" x 4`11" | Main |
| 4pc Bathroom | 9`1" x 4`11" | Main |
| Bedroom | 9`9" x 9`6" | Main |
| Bedroom | 9`10" x 8`1" | Main |
| Dining Room | 11`7" x 10`1" | Main |
| Kitchen | 18`2" x 11`11" | Main |
| Living Room | 19`1" x 20`10" | Main |
| Bedroom - Primary | 13`5" x 12`4" | Main |
| Storage | 5`0" x 3`10" | Main |
| Sunroom/Solarium | 11`2" x 17`2" | Main |

