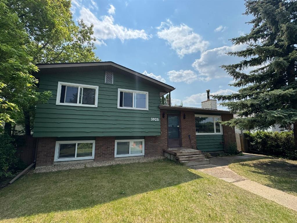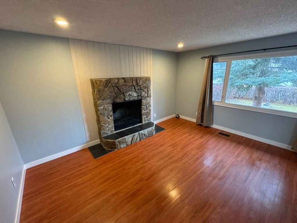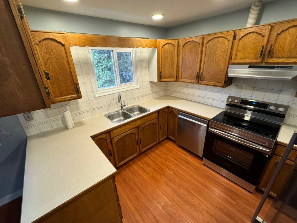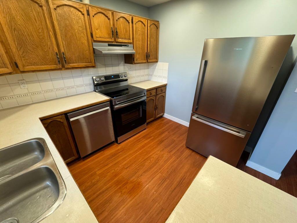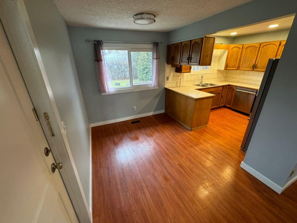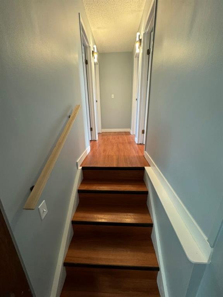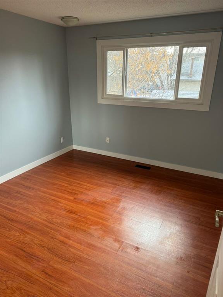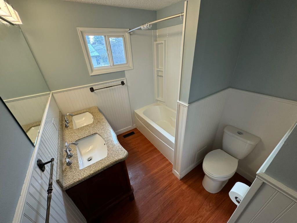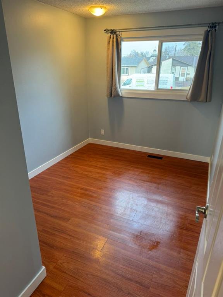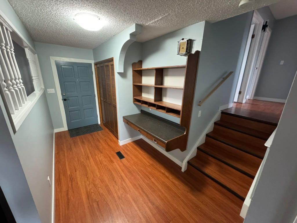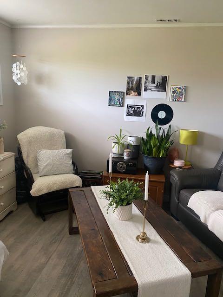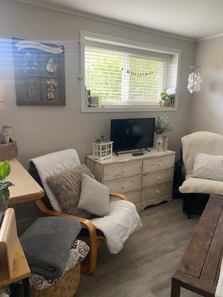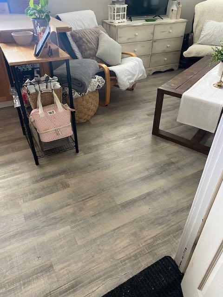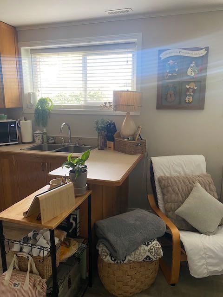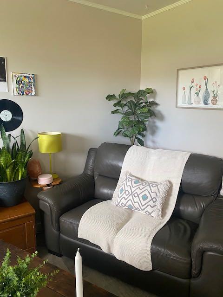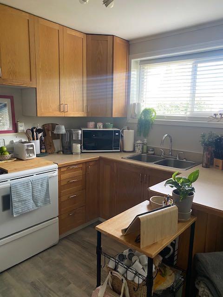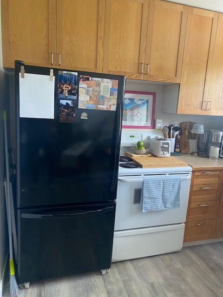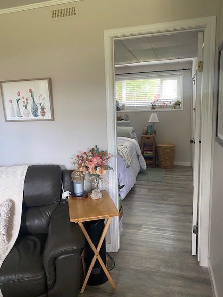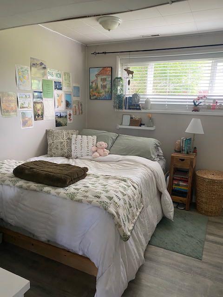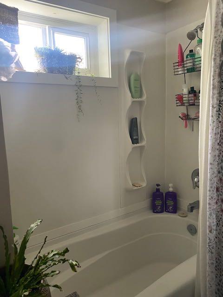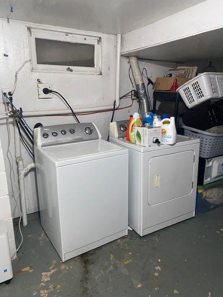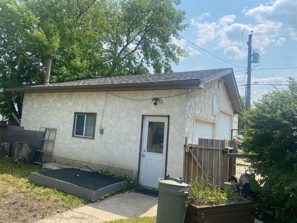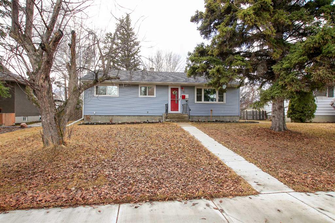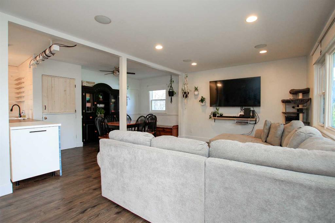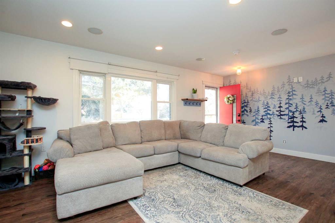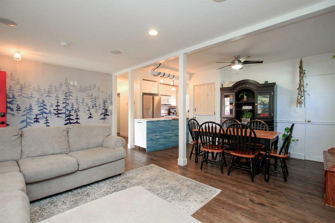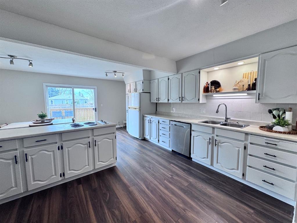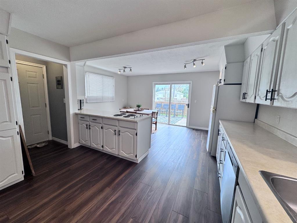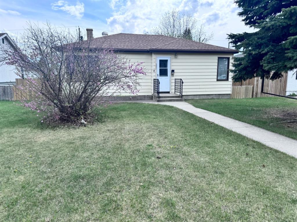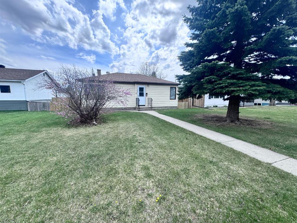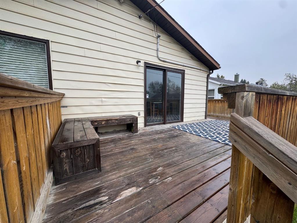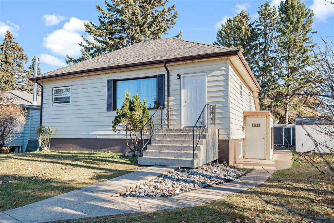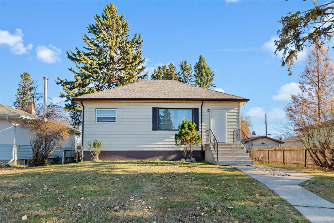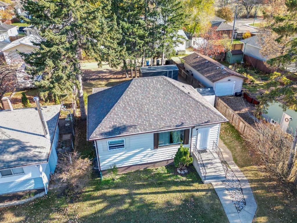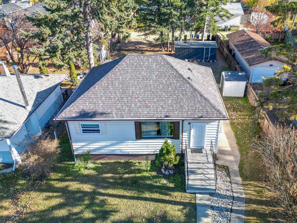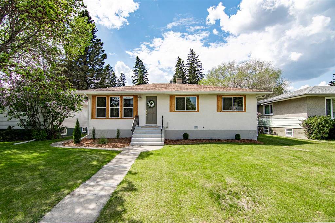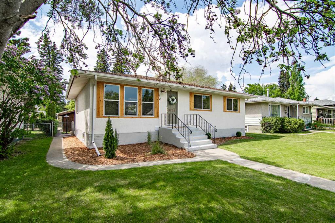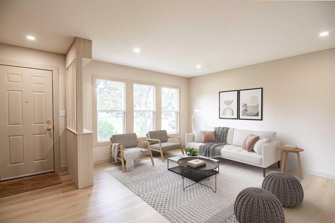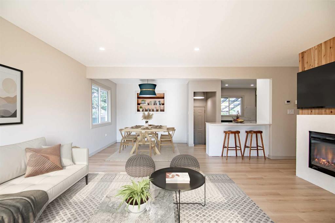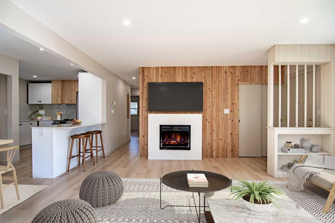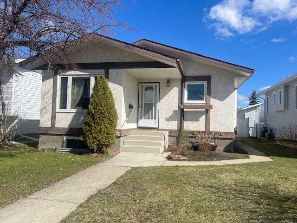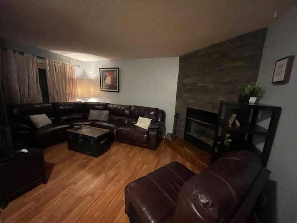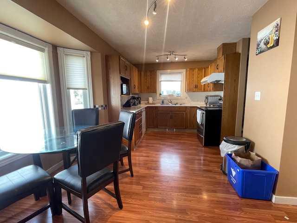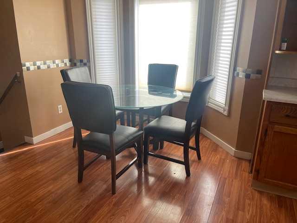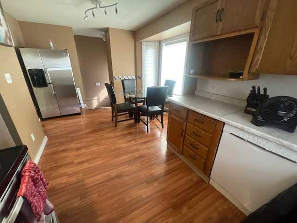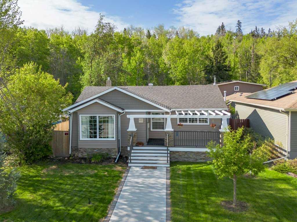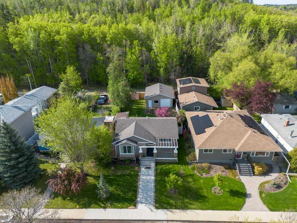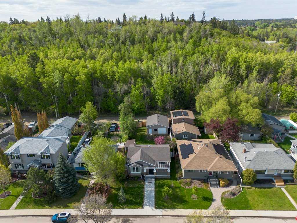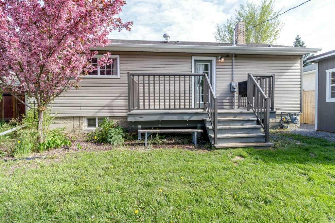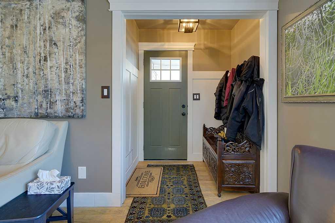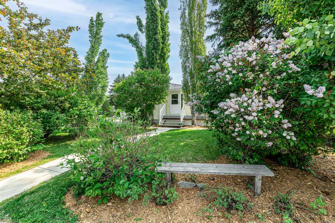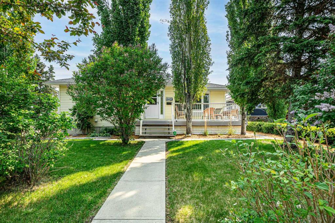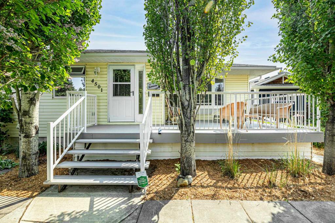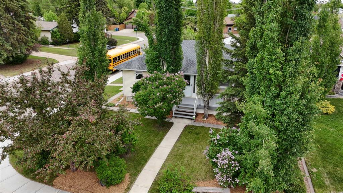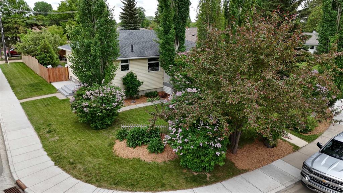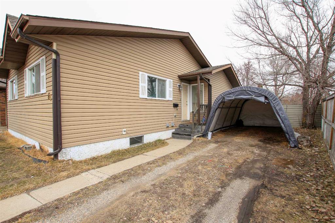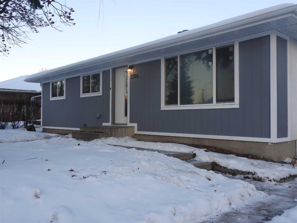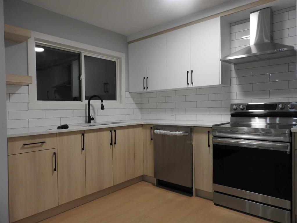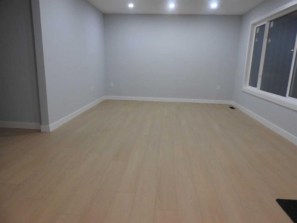3925 45 Street
Red Deer T4N 1J7
MLS® Number: A2228648
$ 399,900
4
BEDROOMS
2 + 0
BATHROOMS
1,141
SQUARE FEET
1950
YEAR BUILT
Southside location for this fully tenanted home (including the garage) with an illegal suite. On a quiet street is this 4 bedroom home with a heated 24 X 24 garage. This home has a great floor plan. The main level has 3 bedrooms, an updated bathroom, a kitchen with newer appliances and a good sized living room. The illegal suite in the basement is bright due to the large windows. It is in excellent condition and offers a bedroom with an egress window, a nice kitchen, living room and bathroom. There is a shared laundry area. The backyard is big offering a nice sized deck and plenty of yard space + the super sized garage and additional parking behind.
| COMMUNITY | Eastview |
| PROPERTY TYPE | Detached |
| BUILDING TYPE | House |
| STYLE | 4 Level Split |
| YEAR BUILT | 1950 |
| SQUARE FOOTAGE | 1,141 |
| BEDROOMS | 4 |
| BATHROOMS | 2.00 |
| BASEMENT | Finished, Full, Suite |
| AMENITIES | |
| APPLIANCES | Dishwasher, Dryer, Garage Control(s), Range, Refrigerator, Washer |
| COOLING | None |
| FIREPLACE | Wood Burning |
| FLOORING | Laminate |
| HEATING | High Efficiency, Floor Furnace |
| LAUNDRY | In Basement, Laundry Room |
| LOT FEATURES | Back Lane, Landscaped |
| PARKING | Double Garage Detached |
| RESTRICTIONS | None Known |
| ROOF | Asphalt Shingle |
| TITLE | Fee Simple |
| BROKER | Century 21 Maximum |
| ROOMS | DIMENSIONS (m) | LEVEL |
|---|---|---|
| Laundry | 17`4" x 14`6" | Basement |
| Living Room | 8`8" x 12`5" | Main |
| Kitchen | 8`2" x 9`6" | Main |
| Bedroom | 8`10" x 11`5" | Main |
| 4pc Bathroom | 7`10" x 7`2" | Main |
| Living Room | 14`8" x 15`0" | Second |
| Kitchen | 9`5" x 10`1" | Second |
| Dining Room | 7`11" x 11`6" | Second |
| Bedroom - Primary | 10`2" x 11`1" | Third |
| Bedroom | 8`3" x 12`2" | Third |
| 5pc Bathroom | 6`11" x 11`1" | Third |
| Bedroom | 8`10" x 12`2" | Third |

