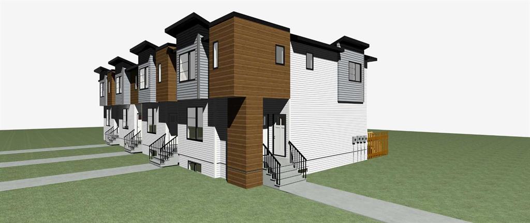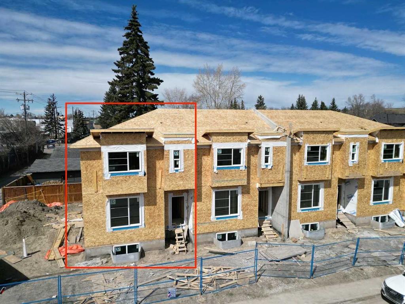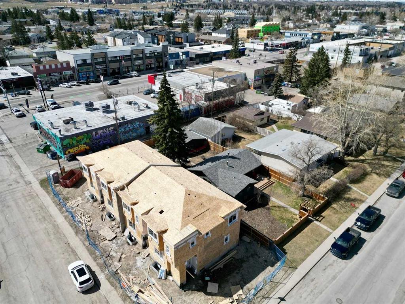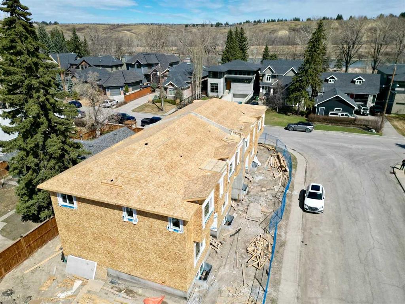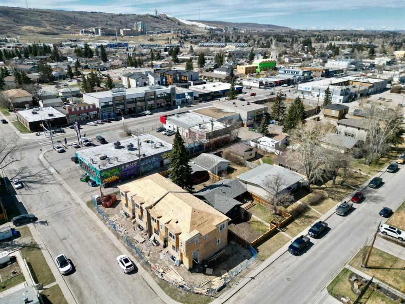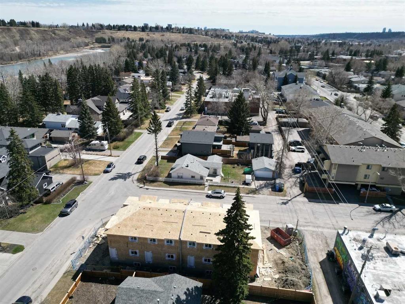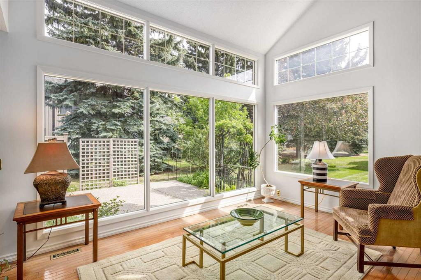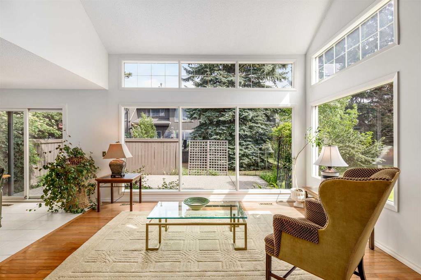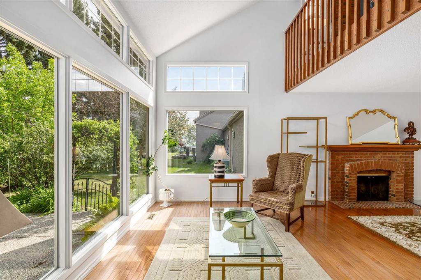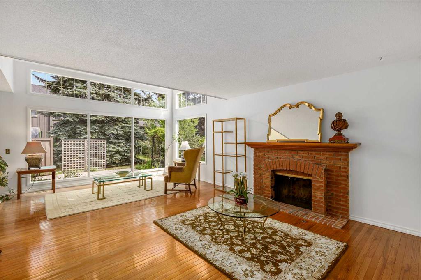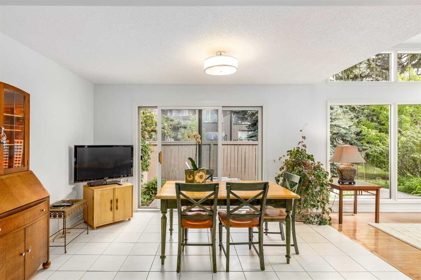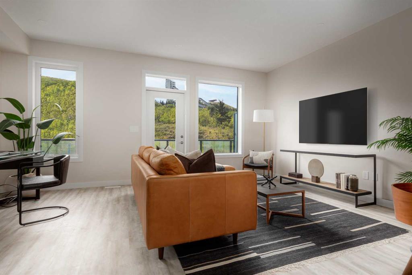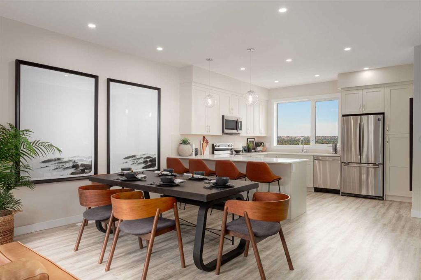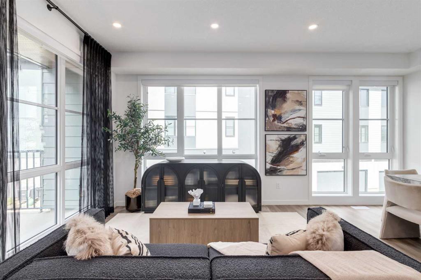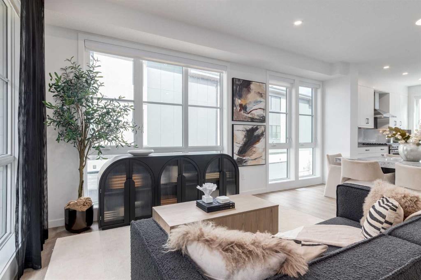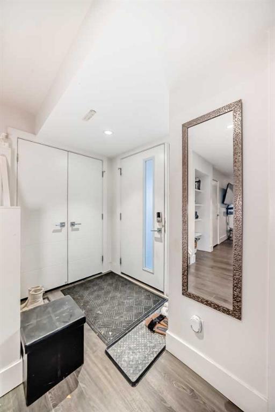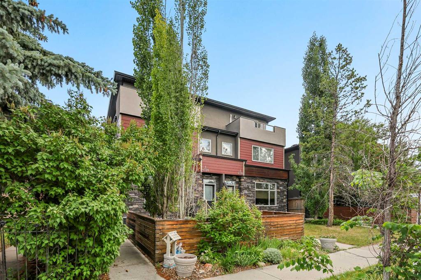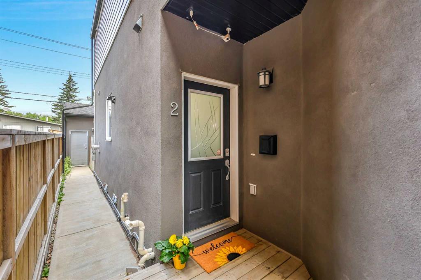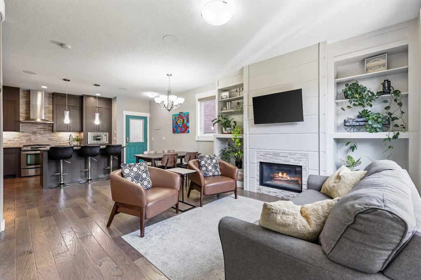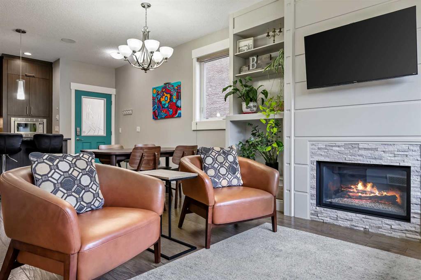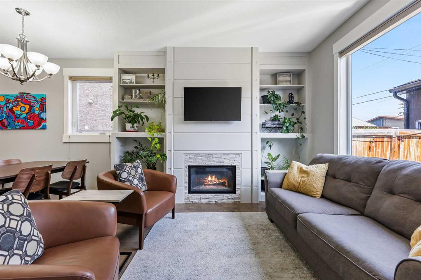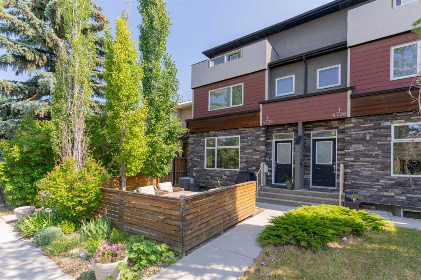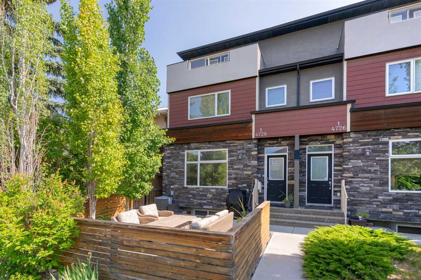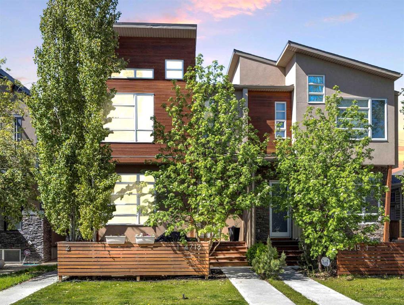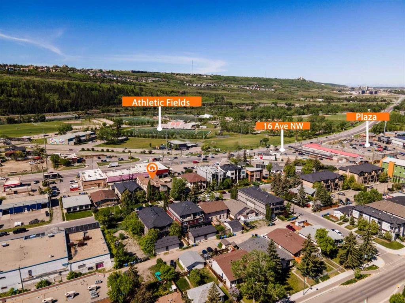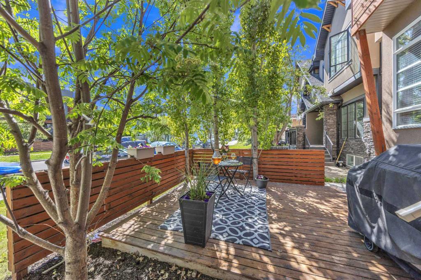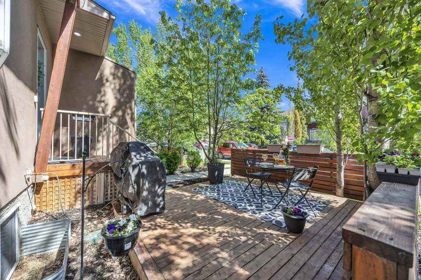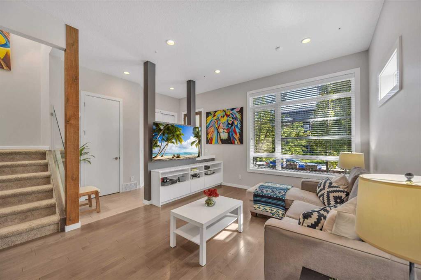3933 62 Street NW
Calgary T3B 6R1
MLS® Number: A2213603
$ 785,000
5
BEDROOMS
3 + 1
BATHROOMS
1,419
SQUARE FEET
2025
YEAR BUILT
Stunning New Construction End-Unit Townhome with LEGAL 2-Bedroom Suite! Welcome to this beautifully designed end-unit 5-bedroom, 3.5 bathroom townhome, thoughtfully built by Elite Venture Homes. Offering a rare opportunity to own a 2-bedroom legal basement suite with a separate entrance—perfect for extended family or rental income. Step inside and experience modern elegance with 9’ ceilings on both the main level and basement, creating a spacious, airy feel throughout. The garage comes fully insulated and drywalled, adding year-round comfort and functionality. The upper level contains 3 bedrooms, 2.5 bathrooms, Dedicated laundry room, Quartz countertops, Designer 30” textured flat panel kitchen cabinets, Full-height tile backsplash, Double bowl stainless steel undermount sink, Premium 4-piece Frigidaire stainless steel appliance package, including electric range, fridge, dishwasher, and OTR microwave. Quality finishes including LVP, tile, and carpet flooring. 9-foot ceiling on main floor and 9-foot basement ceiling height. Wire storage organizers in laundry, pantry, and all closets. Garage is insulated and drywalled (Mud and tape) with a ½ HP garage door-opener with two remotes. The lower-level legal basement suite contains 2 bedrooms and 1 full bathroom. Full kitchen with matching finishes and appliances, Separate laundry area and a PRIVATE entrance for added convenience and privacy. Peace of mind comes standard with a New Home Warranty, ensuring quality and protection for years to come. Situated in Calgary’s most sought-after community, you’re just steps away from: Scenic Bow River walking and biking paths, Beautiful parks, playgrounds, and top-rated schools. With easy access to Market Mall, Winsport, restaurants, Highway 1, and local shops. Neighbouring unit 1635 (A/B) are also available—don’t miss your chance to invest in modern, income-generating living with unmatched style and comfort. Welcome home to a lifestyle of convenience, comfort and a sound investment.
| COMMUNITY | Bowness |
| PROPERTY TYPE | Row/Townhouse |
| BUILDING TYPE | Four Plex |
| STYLE | 2 Storey |
| YEAR BUILT | 2025 |
| SQUARE FOOTAGE | 1,419 |
| BEDROOMS | 5 |
| BATHROOMS | 4.00 |
| BASEMENT | Finished, Full |
| AMENITIES | |
| APPLIANCES | Dishwasher, Dryer, Electric Range, Microwave, Washer |
| COOLING | None |
| FIREPLACE | N/A |
| FLOORING | Carpet, Tile, Vinyl Plank |
| HEATING | High Efficiency |
| LAUNDRY | In Basement, Upper Level |
| LOT FEATURES | Back Lane, Corner Lot, Rectangular Lot |
| PARKING | Single Garage Detached |
| RESTRICTIONS | None Known |
| ROOF | Asphalt Shingle |
| TITLE | Fee Simple |
| BROKER | Real Broker |
| ROOMS | DIMENSIONS (m) | LEVEL |
|---|---|---|
| Kitchen | 5`0" x 14`5" | Basement |
| Living Room | 10`3" x 8`4" | Basement |
| Laundry | 3`0" x 3`0" | Basement |
| Bedroom | 10`6" x 9`2" | Basement |
| Bedroom | 8`9" x 10`6" | Basement |
| 3pc Bathroom | 5`0" x 8`0" | Basement |
| Entrance | 7`1" x 3`2" | Main |
| Mud Room | 5`2" x 3`5" | Main |
| Kitchen | 12`3" x 10`2" | Main |
| Dining Room | 10`9" x 10`1" | Main |
| Family Room | 10`9" x 12`0" | Main |
| Mud Room | 5`2" x 3`5" | Main |
| Furnace/Utility Room | 5`4" x 9`10" | Main |
| 2pc Bathroom | 5`4" x 4`10" | Main |
| 4pc Bathroom | 8`9" x 5`0" | Second |
| 4pc Ensuite bath | 5`0" x 12`1" | Second |
| Bedroom - Primary | 14`10" x 12`1" | Second |
| Bedroom | 10`5" x 8`11" | Second |
| Bedroom | 9`10" x 9`4" | Second |
| Laundry | 3`11" x 5`10" | Second |

