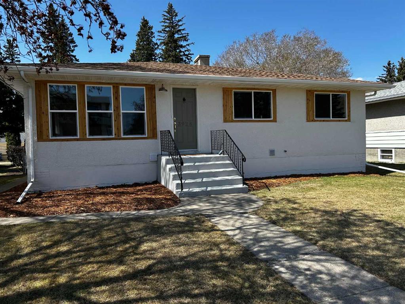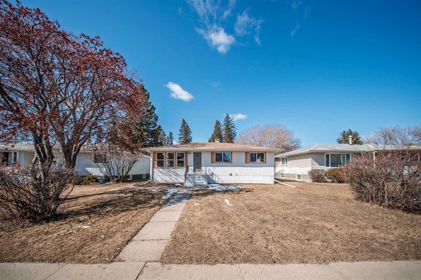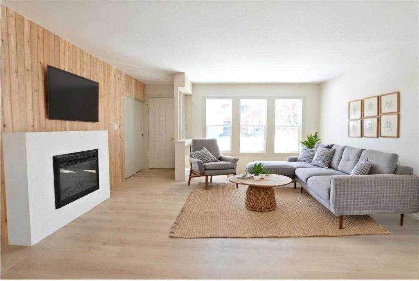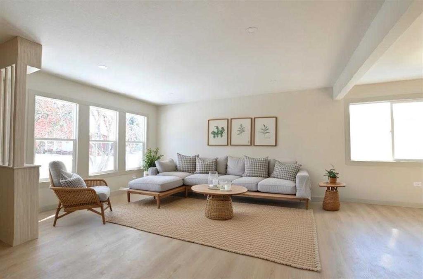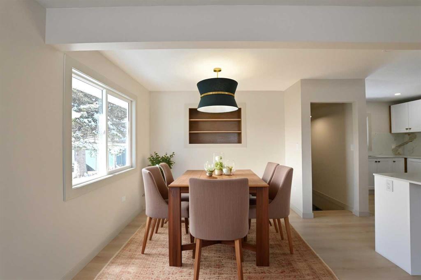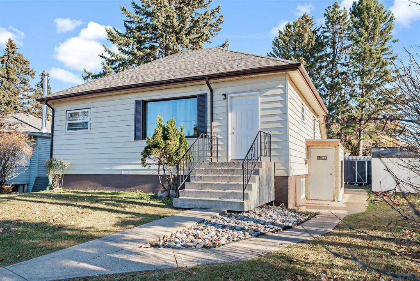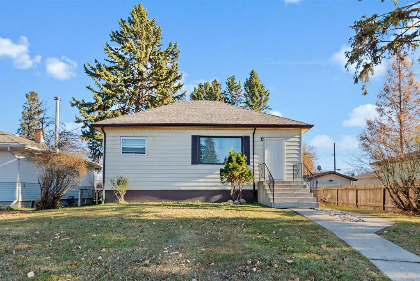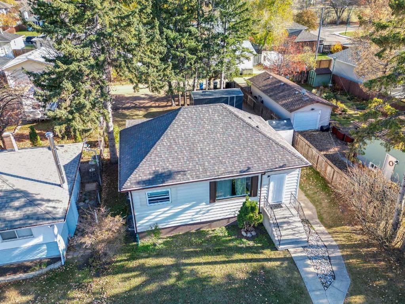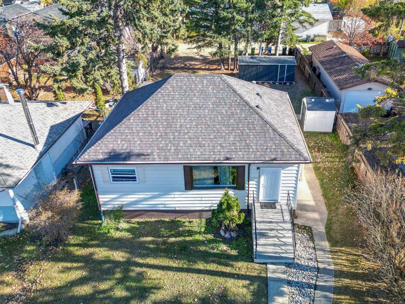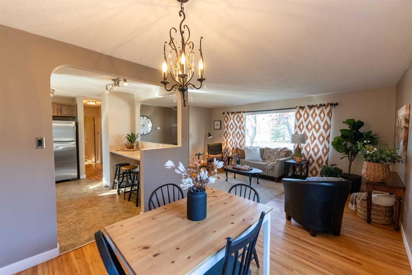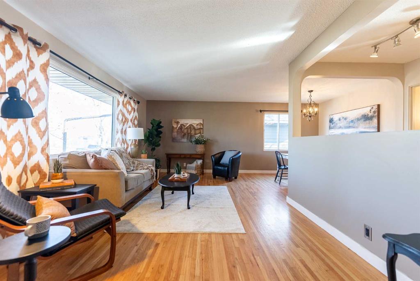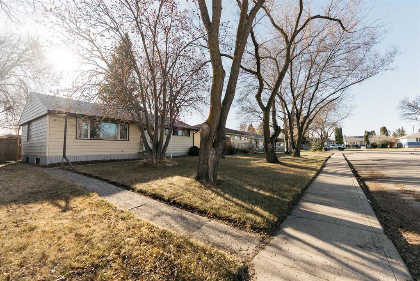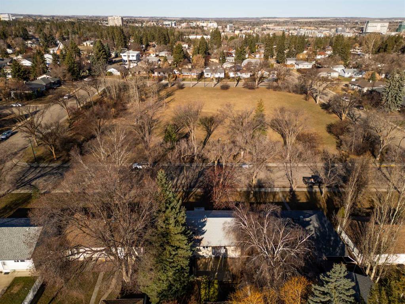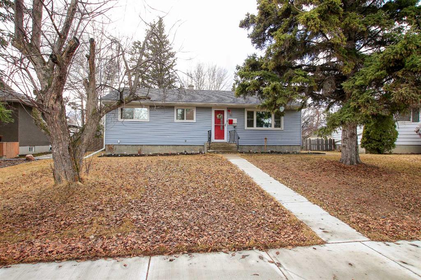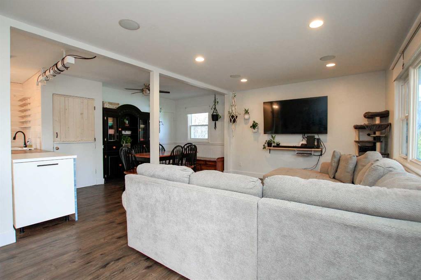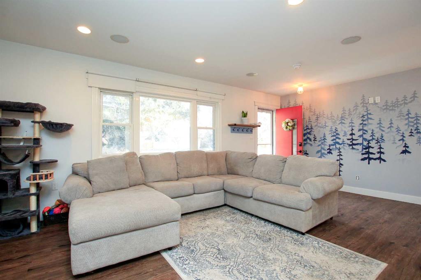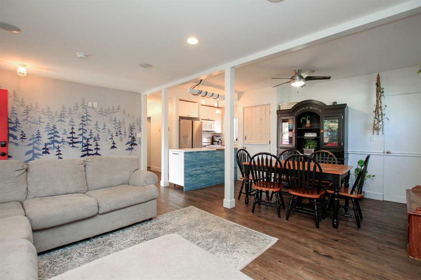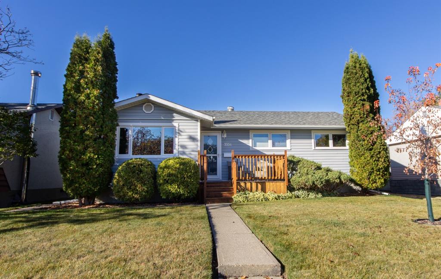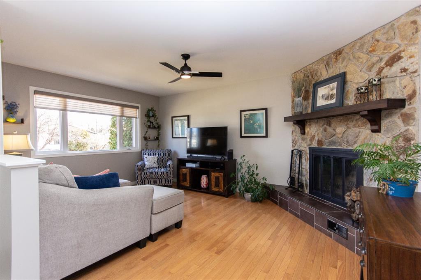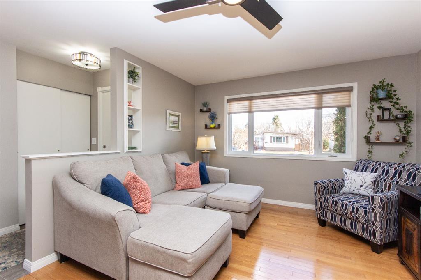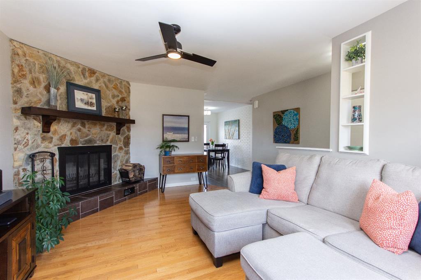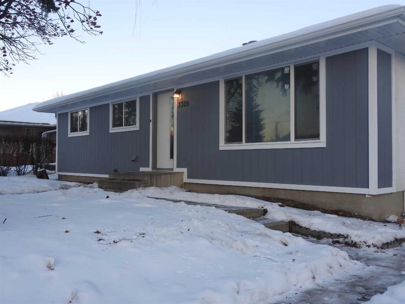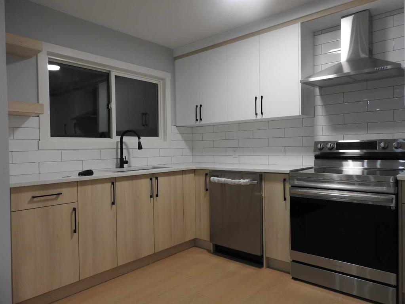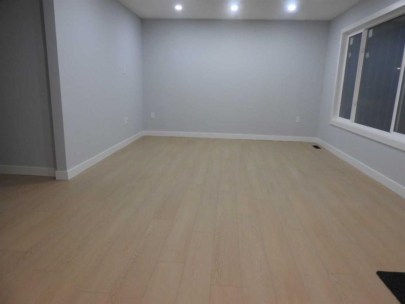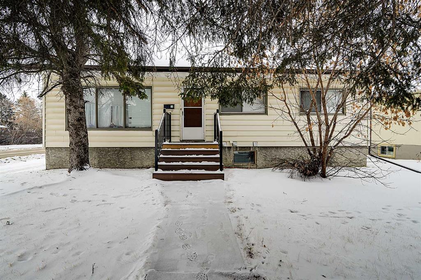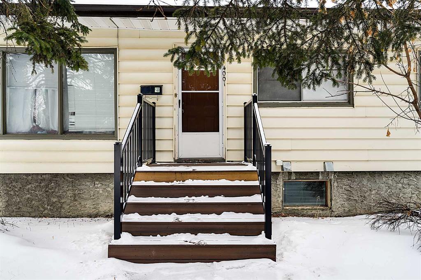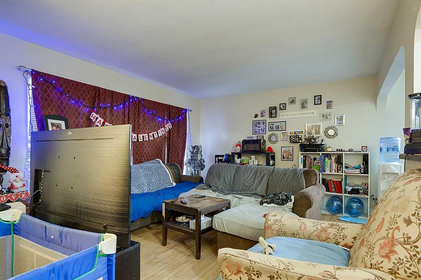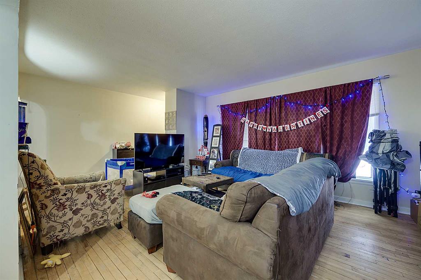3944 43 Avenue
Red Deer T4N 3B9
MLS® Number: A2210396
$ 415,000
4
BEDROOMS
2 + 0
BATHROOMS
1960
YEAR BUILT
Grandview Beauty ~ Incredible Curb Appeal ~ Welcome to this charming 1320 sq ft bungalow boasting 4 bedrooms, 2 bathrooms, a single detached garage and a magnitude of character. The open main floor showcases hardwood floors, an attractive brick facing wood burning fireplace and ample natural light. The spacious dining room opens up to the large kitchen offering tons of potential and includes upgraded appliances, the sink overlooking the backyard so you can watch the kids play while cooking dinner and tons of cabinet space! Upstairs there are three large bedrooms as well as an updated 4pc bathroom. The developed basement offers a unique design with a full secondary kitchen (previously used for commercial purposes) and could be used as an additional bedroom, wet bar, play room the options are endless. The basement is completed by a large family room, oversized 4th bedroom, 3pc bathroom and storage space! This beautiful home has seen so many upgrades over more recent years including a H/E furnace, shingles, vinyl windows upstairs, and more. You will love the West facing backyard which is beautifully landscaped and offers so much space to enjoy this Summer. The 14x24 garage is in great condition plus there is additional rear parking. The play-set stays, there is an apple tree and peony bushes in the front... so many things to love here!
| COMMUNITY | Grandview |
| PROPERTY TYPE | Detached |
| BUILDING TYPE | House |
| STYLE | Bungalow |
| YEAR BUILT | 1960 |
| SQUARE FOOTAGE | 1,320 |
| BEDROOMS | 4 |
| BATHROOMS | 2.00 |
| BASEMENT | Finished, Full |
| AMENITIES | |
| APPLIANCES | Dishwasher, Oven, Range Hood, Refrigerator, Washer/Dryer, Window Coverings |
| COOLING | None |
| FIREPLACE | Brick Facing, Decorative, Electric, Family Room, Living Room, Wood Burning |
| FLOORING | Hardwood, Laminate, Linoleum, Tile |
| HEATING | Forced Air |
| LAUNDRY | In Basement |
| LOT FEATURES | Back Yard, Fruit Trees/Shrub(s), Landscaped |
| PARKING | Additional Parking, Garage Faces Rear, Parking Pad, Single Garage Detached |
| RESTRICTIONS | None Known |
| ROOF | Asphalt Shingle |
| TITLE | Fee Simple |
| BROKER | Century 21 Maximum |
| ROOMS | DIMENSIONS (m) | LEVEL |
|---|---|---|
| Game Room | 14`8" x 23`9" | Basement |
| Kitchen | 11`8" x 15`1" | Basement |
| Bedroom | 14`6" x 13`8" | Basement |
| Den | 4`11" x 4`10" | Basement |
| 3pc Bathroom | 8`10" x 4`10" | Basement |
| Storage | 3`1" x 12`5" | Basement |
| Furnace/Utility Room | 14`10" x 10`4" | Basement |
| Kitchen | 12`8" x 12`8" | Main |
| Dining Room | 13`0" x 8`2" | Main |
| Living Room | 19`7" x 16`9" | Main |
| Bedroom - Primary | 14`10" x 10`1" | Main |
| Bedroom | 12`8" x 9`1" | Main |
| Bedroom | 14`9" x 9`3" | Main |
| 4pc Bathroom | 12`8" x 4`10" | Main |
































