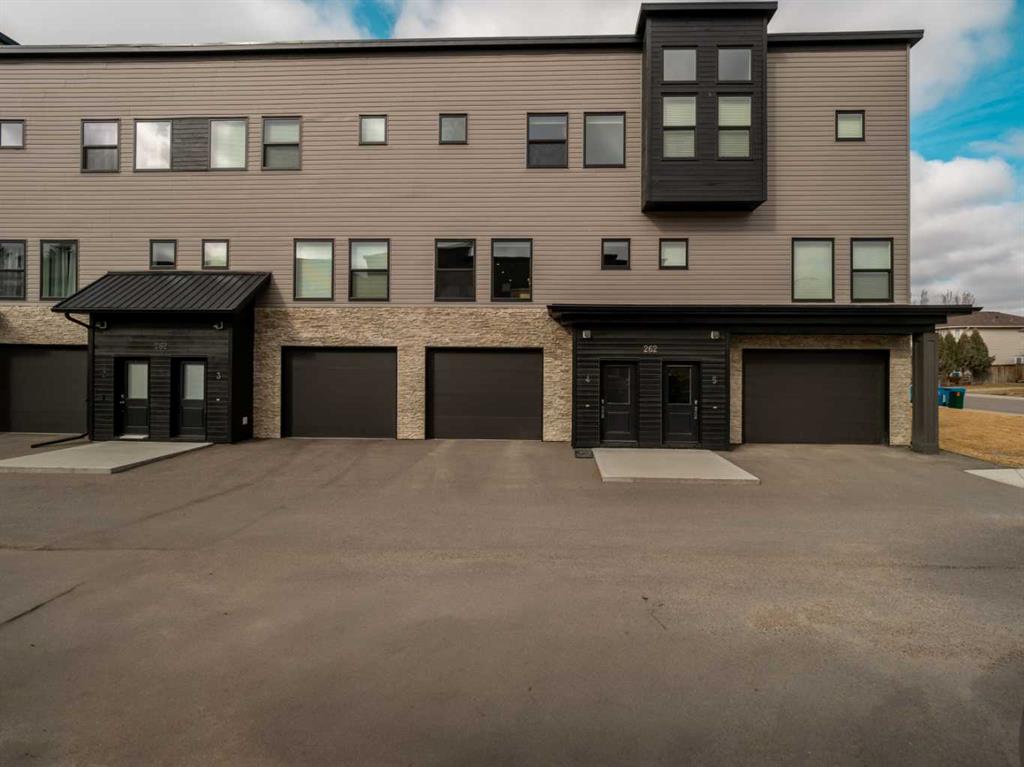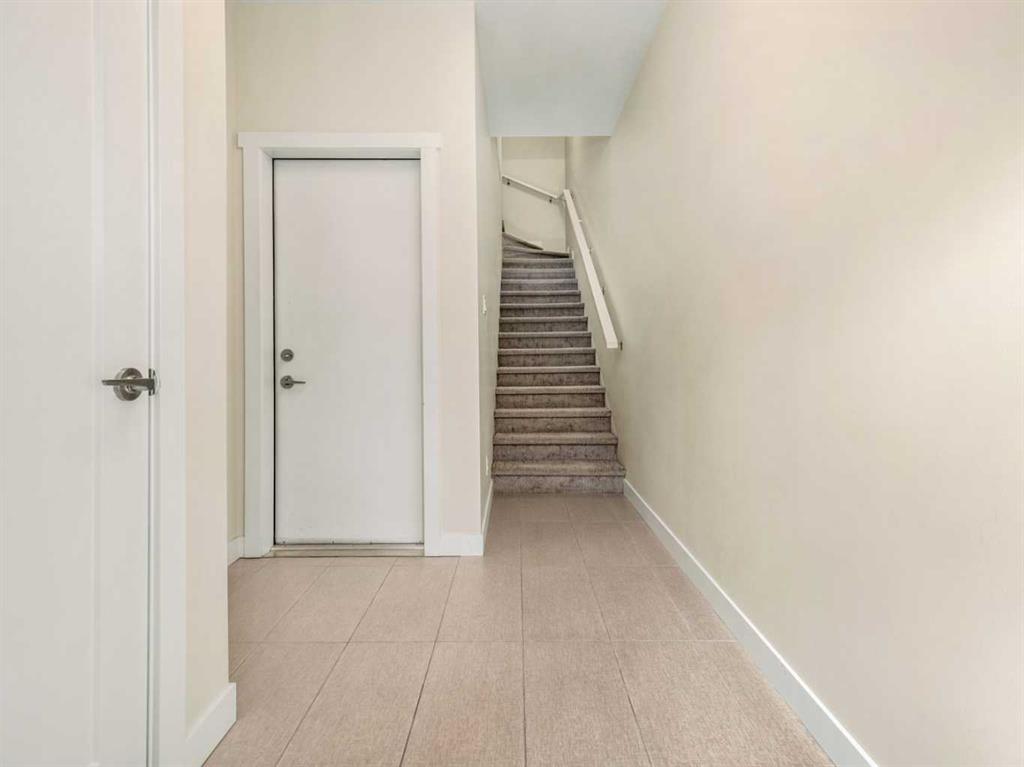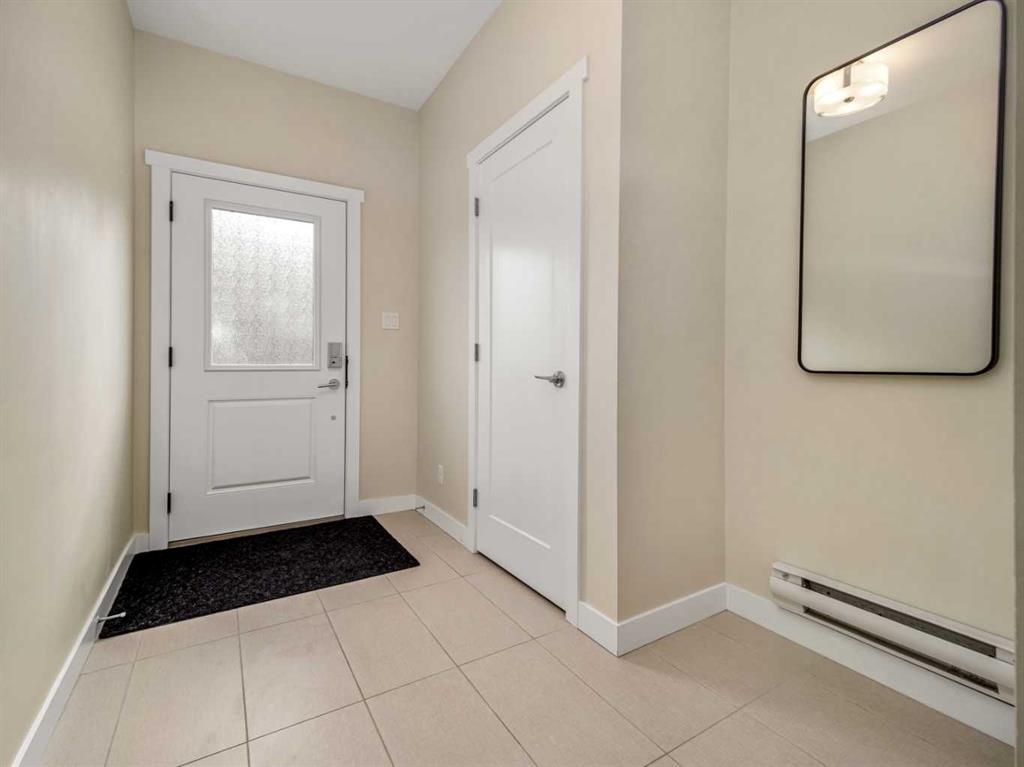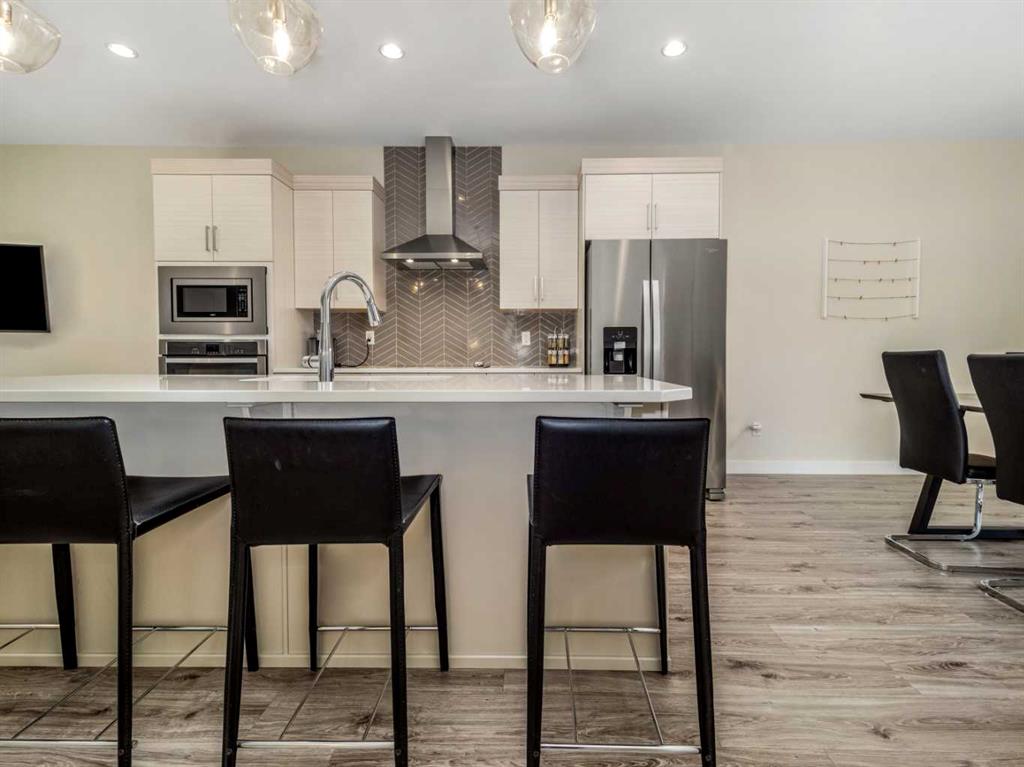4, 270 Couleesprings Terrace S
Lethbridge T1K 5P1
MLS® Number: A2207663
$ 449,900
3
BEDROOMS
2 + 1
BATHROOMS
1,669
SQUARE FEET
2018
YEAR BUILT
Located in Block 19, this condo offers comfortable living with convenient access to excellent amenities. Enter through a welcoming entryway that leads to the double-attached garage, which includes ample storage. The open living room is filled with natural light, features custom window coverings, and boasts a striking glass feature wall. The kitchen has been upgraded with floor-to-ceiling cabinets, stainless steel appliances, and solid-surface countertops. Additionally, the dining room provides access to the back deck, completing an open-concept layout that is ideal for entertaining. The primary suite, located upstairs, includes a 3-piece en-suite and walk-in closet. There are also two additional bedrooms, a 4-piece bathroom, and laundry facilities on the same level. This property is conveniently situated near local amenities, parks, walking paths, and grocery and home improvement stores.
| COMMUNITY | Southgate |
| PROPERTY TYPE | Row/Townhouse |
| BUILDING TYPE | Four Plex |
| STYLE | Townhouse |
| YEAR BUILT | 2018 |
| SQUARE FOOTAGE | 1,669 |
| BEDROOMS | 3 |
| BATHROOMS | 3.00 |
| BASEMENT | None |
| AMENITIES | |
| APPLIANCES | Dishwasher, Dryer, Garage Control(s), Refrigerator, Stove(s), Washer, Window Coverings |
| COOLING | Central Air |
| FIREPLACE | N/A |
| FLOORING | Carpet, Ceramic Tile, Laminate |
| HEATING | Forced Air |
| LAUNDRY | In Unit, Upper Level |
| LOT FEATURES | Landscaped, Lawn, Many Trees, Paved |
| PARKING | Double Garage Attached, Garage Door Opener, Garage Faces Front, Heated Garage, Insulated, Tandem |
| RESTRICTIONS | Pet Restrictions or Board approval Required |
| ROOF | Flat Torch Membrane |
| TITLE | Fee Simple |
| BROKER | Lethbridge Real Estate.com |
| ROOMS | DIMENSIONS (m) | LEVEL |
|---|---|---|
| Entrance | 7`9" x 13`3" | Main |
| Living Room | 19`4" x 13`0" | Second |
| Kitchen | 15`8" x 13`9" | Second |
| Dining Room | 13`11" x 9`9" | Second |
| 2pc Bathroom | 5`0" x 6`5" | Second |
| Pantry | 5`0" x 4`7" | Second |
| Bedroom - Primary | 11`7" x 12`9" | Third |
| 3pc Ensuite bath | 7`2" x 9`2" | Third |
| Walk-In Closet | 8`6" x 7`11" | Third |
| Bedroom | 9`5" x 9`3" | Third |
| Bedroom | 9`4" x 13`3" | Third |
| 4pc Bathroom | 8`6" x 4`8" | Third |




















































