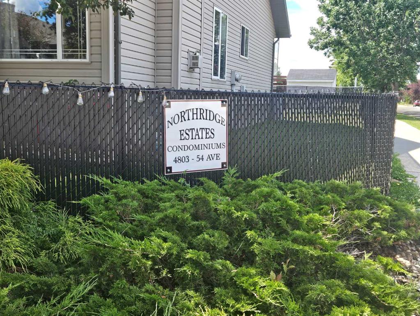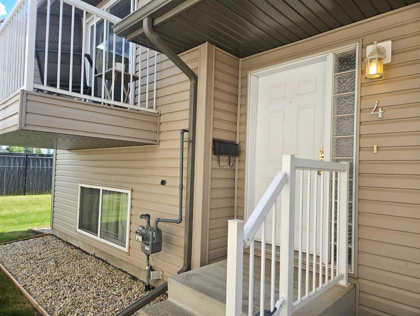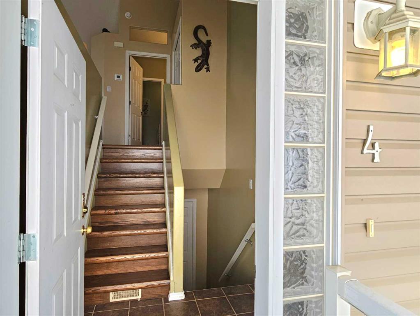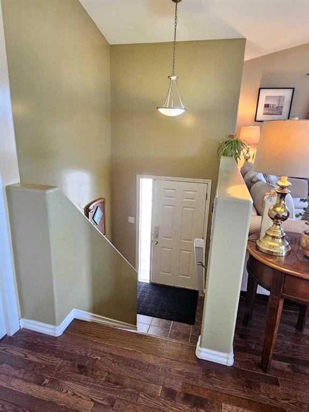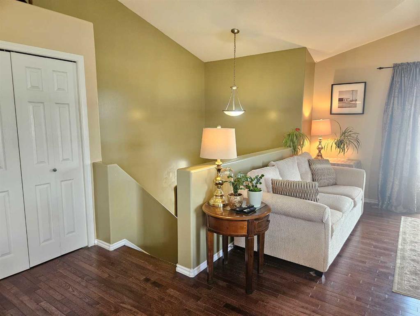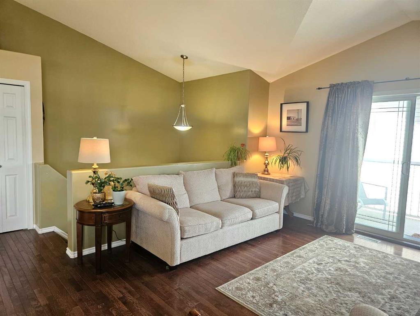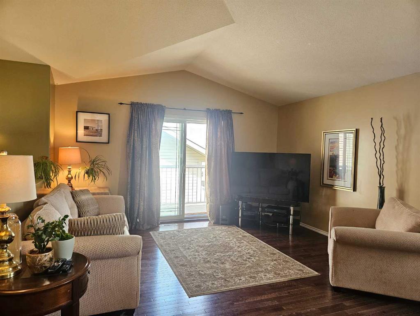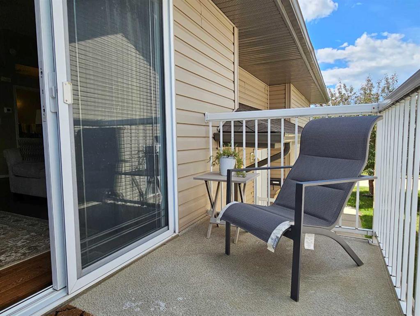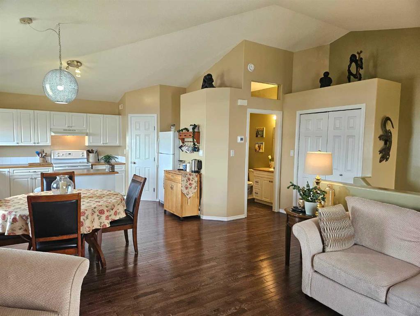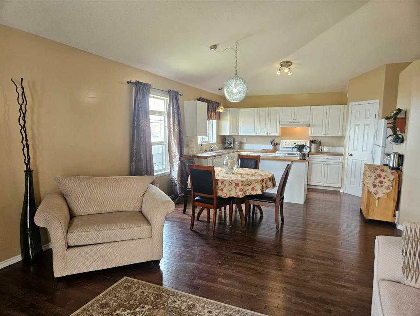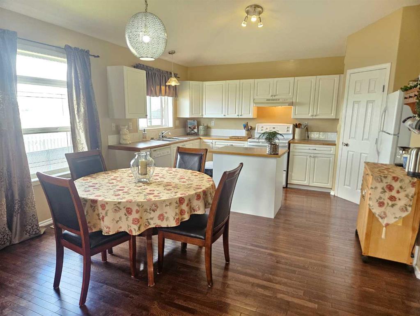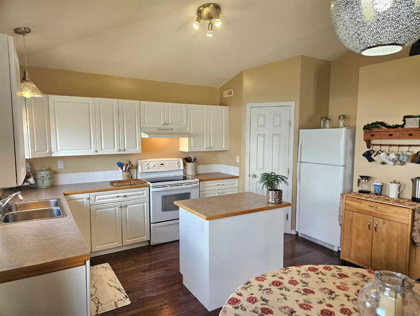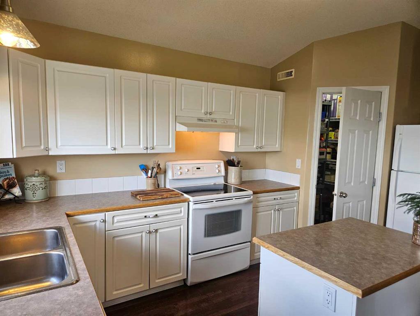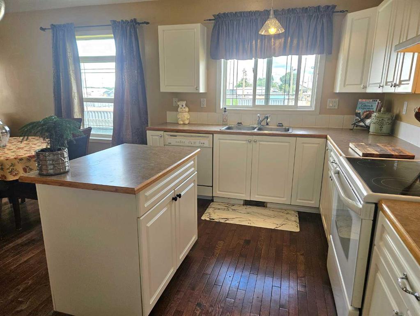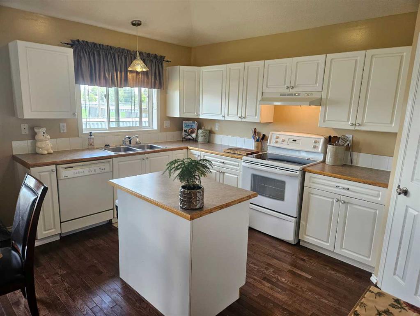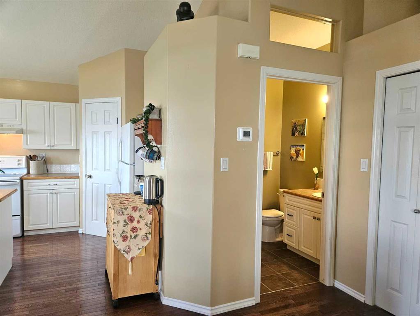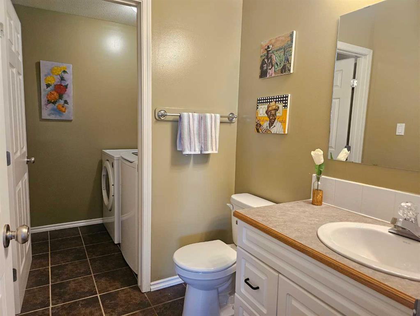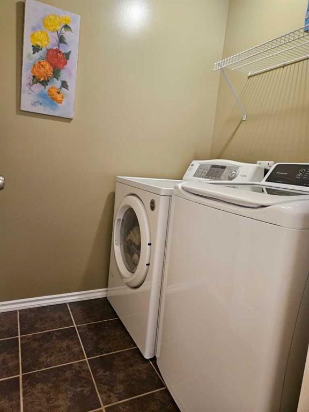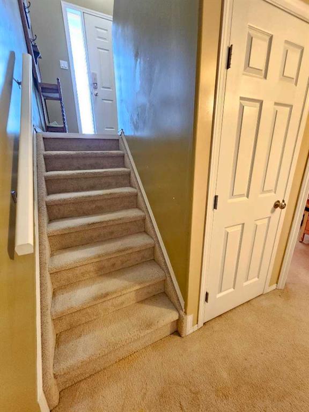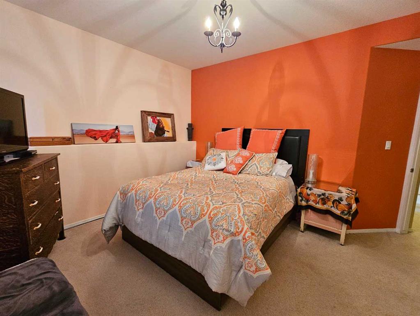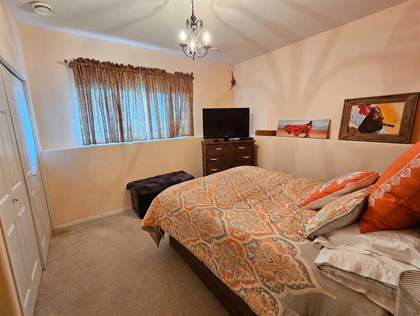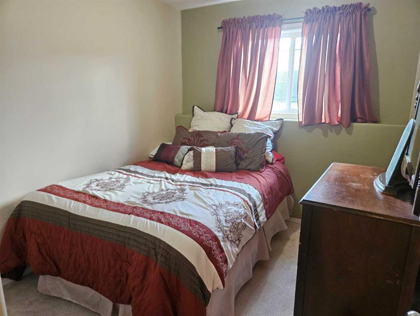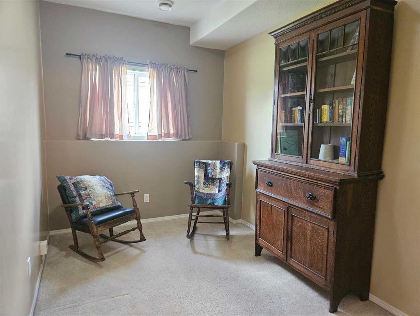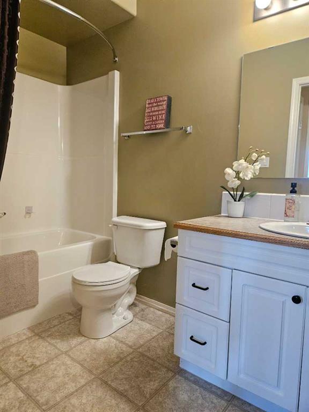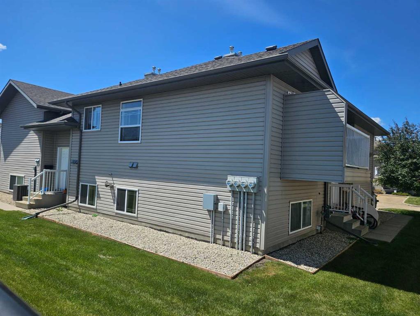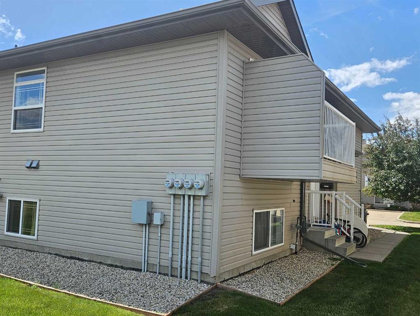4, 4803 54 Avenue
Camrose T4V 5B1
MLS® Number: A2234749
$ 200,000
3
BEDROOMS
1 + 1
BATHROOMS
2004
YEAR BUILT
Welcome to Northridge Estates and this 3 bed, 1.5 bath home! The best of condominium living is here ... enjoy the interior and make it your own, and the exterior is looked after. The main level offers nice open floor plan with the main living area, (lots of kitchen cabinets, an island AND a pantry), as well as a 2 pc. powder room and the laundry room. The lower level offers the 3 bedrooms, storage under the stairs as well as the main 4 pc. washroom. You'll really appreciate the hardwood flooring, vaulted ceiling and 9' ceilings in the basement ... PLUS, the quiet, shaded north-facing deck to relax on. The washing machine was new in 2023 and the dryer was new in 2021. This home is just minutes to St. Pat's school and the playground, as well as downtown shopping.
| COMMUNITY | Airport |
| PROPERTY TYPE | Row/Townhouse |
| BUILDING TYPE | Four Plex |
| STYLE | Bi-Level |
| YEAR BUILT | 2004 |
| SQUARE FOOTAGE | 650 |
| BEDROOMS | 3 |
| BATHROOMS | 2.00 |
| BASEMENT | Finished, Full |
| AMENITIES | |
| APPLIANCES | See Remarks |
| COOLING | None |
| FIREPLACE | N/A |
| FLOORING | Carpet, Hardwood, Tile |
| HEATING | Forced Air, Natural Gas |
| LAUNDRY | Main Level |
| LOT FEATURES | Low Maintenance Landscape |
| PARKING | None |
| RESTRICTIONS | Utility Right Of Way |
| ROOF | Asphalt Shingle |
| TITLE | Fee Simple |
| BROKER | RE/MAX Real Estate (Edmonton) Ltd. |
| ROOMS | DIMENSIONS (m) | LEVEL |
|---|---|---|
| Bedroom - Primary | 11`4" x 11`4" | Lower |
| Bedroom | 9`3" x 8`5" | Lower |
| Bedroom | 12`6" x 7`11" | Lower |
| 4pc Bathroom | Lower | |
| Living Room | 14`3" x 13`10" | Upper |
| Kitchen With Eating Area | 13`1" x 15`2" | Upper |
| 2pc Bathroom | Upper | |
| Laundry | 5`7" x 5`0" | Upper |

