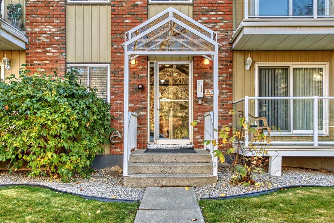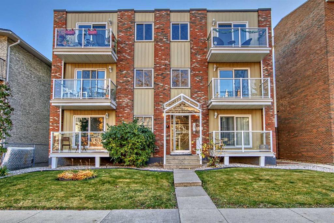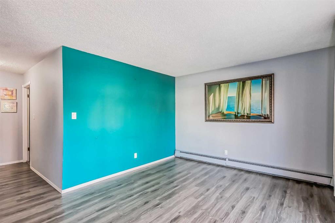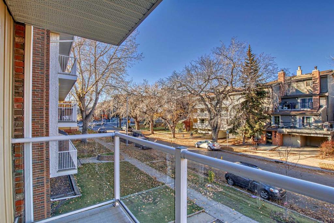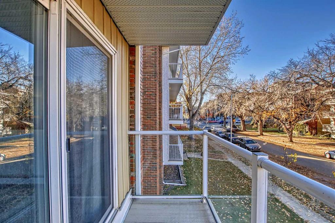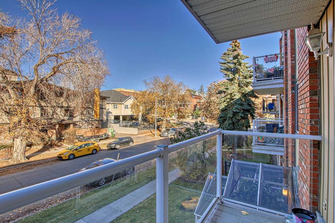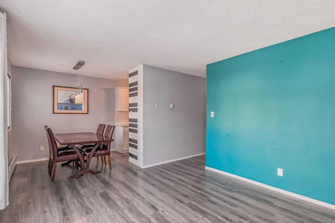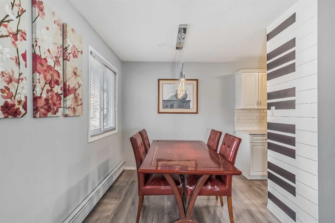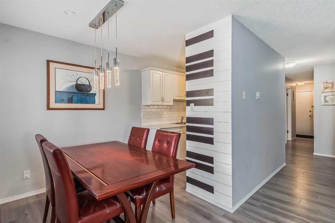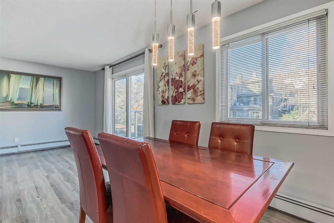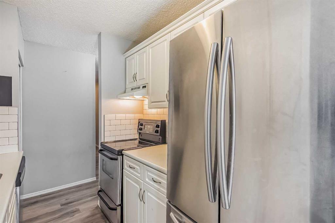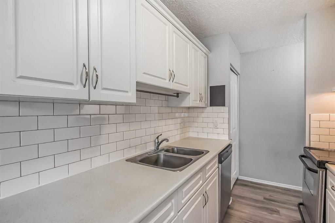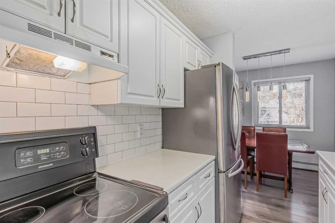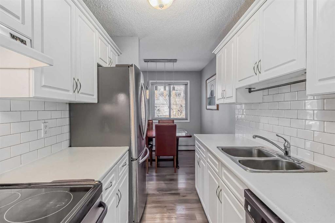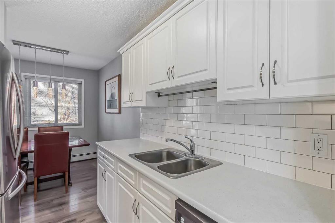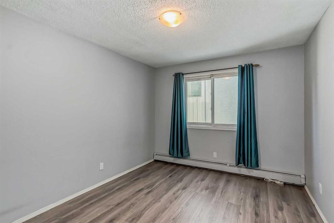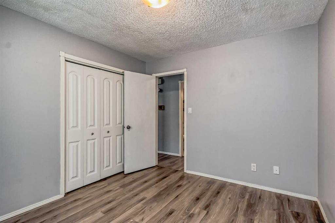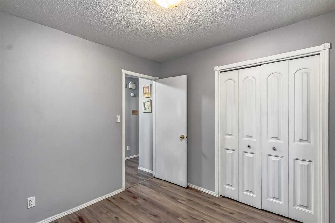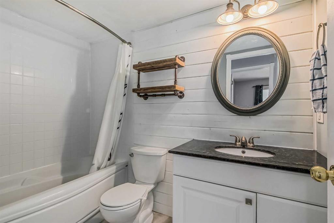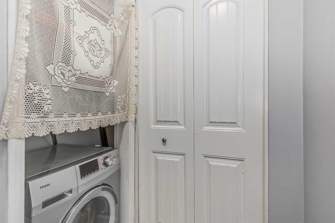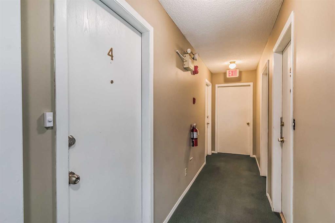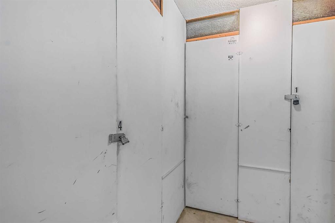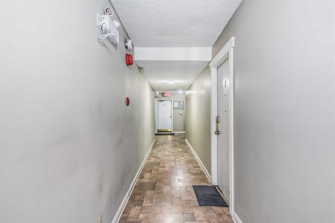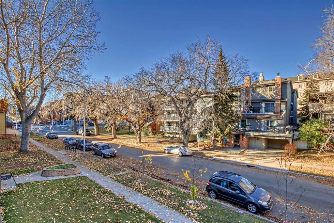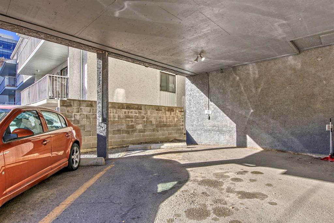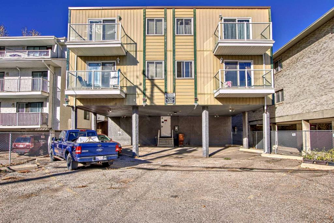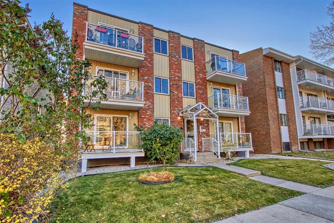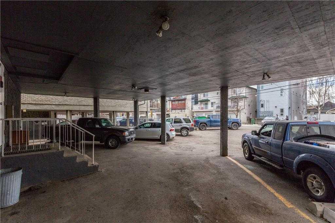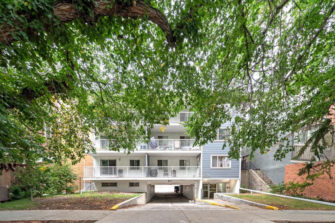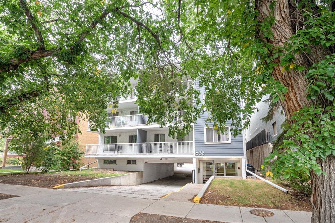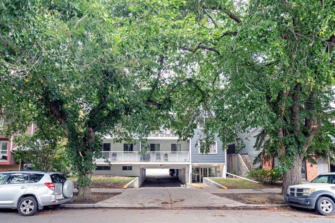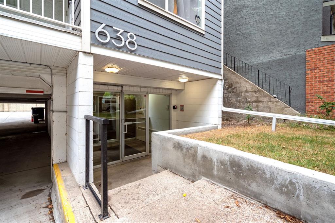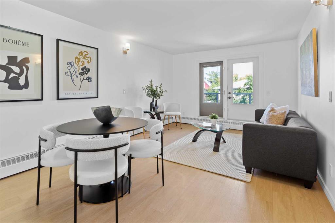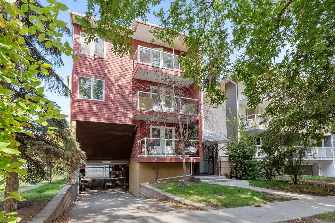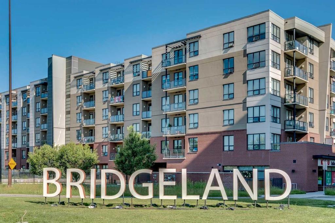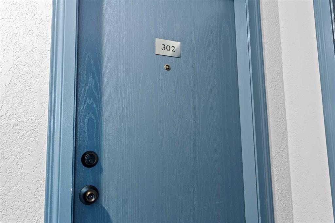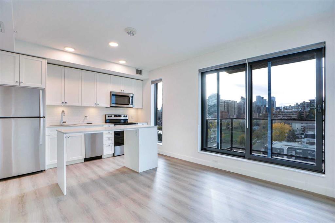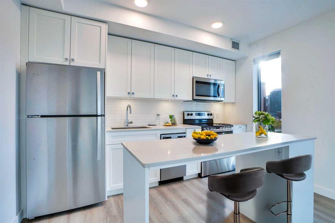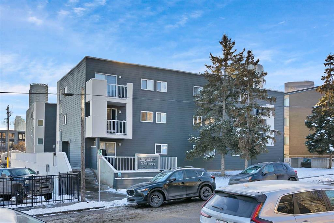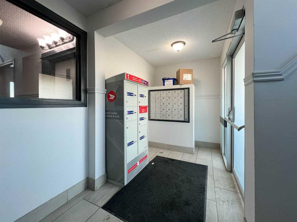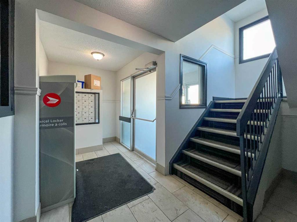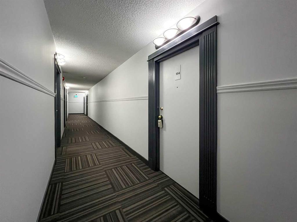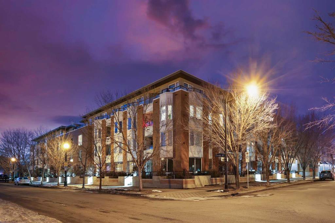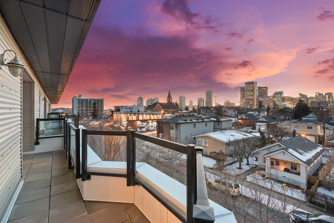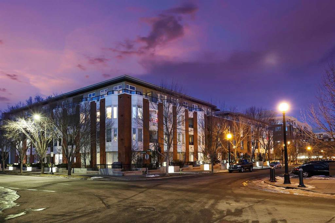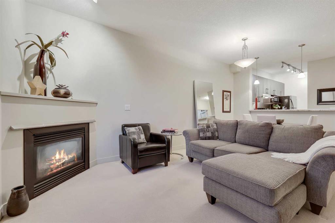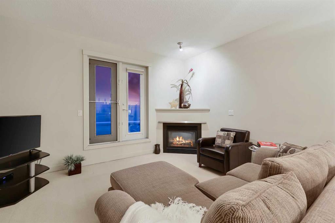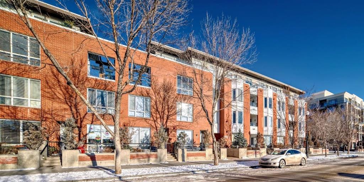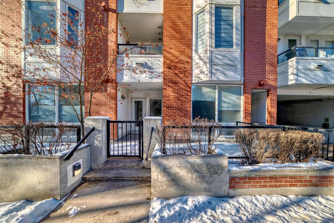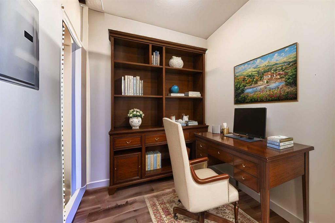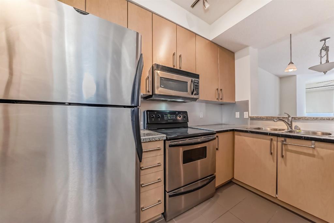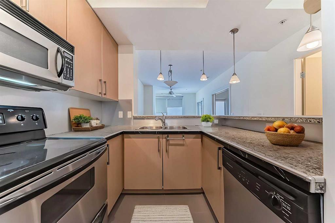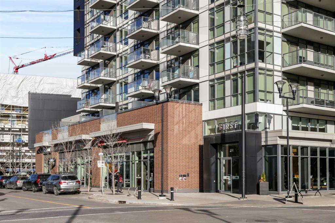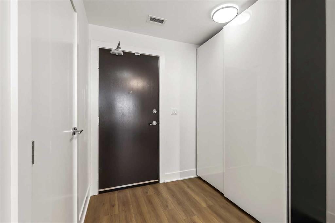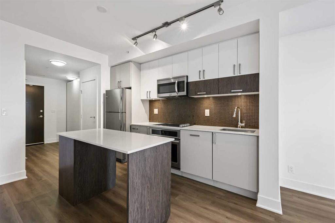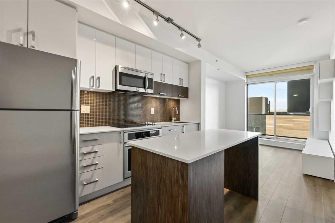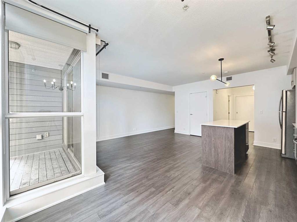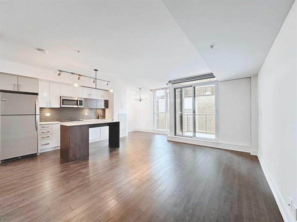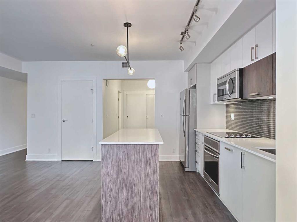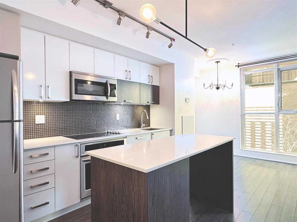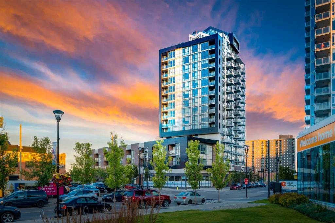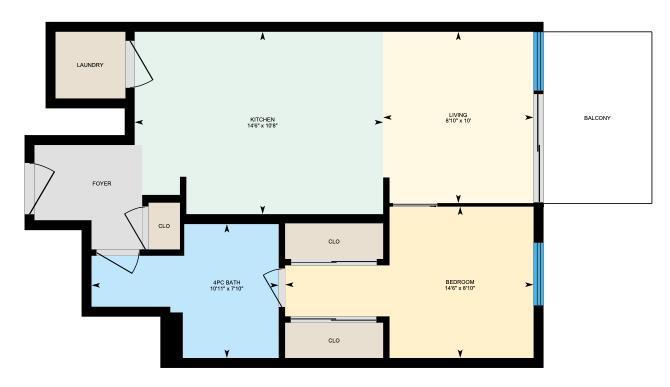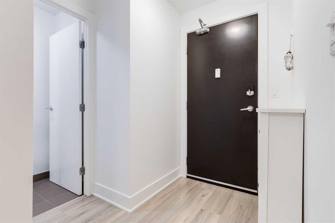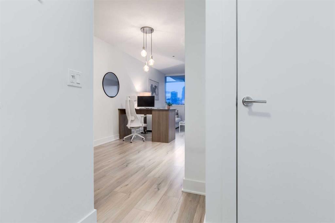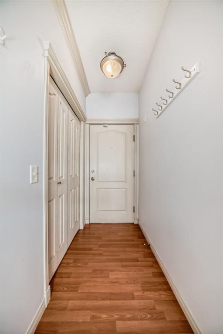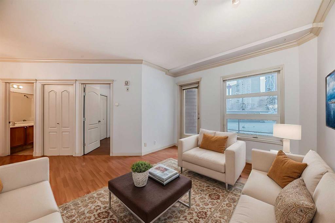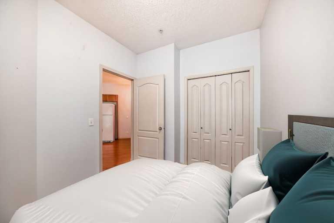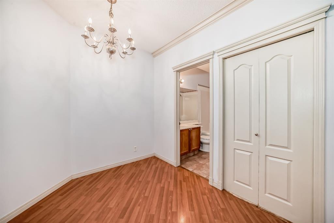4, 645 Meredith Road NE
Calgary T2E 5A9
MLS® Number: A2184834
$ 279,900
2
BEDROOMS
1 + 0
BATHROOMS
694
SQUARE FEET
1977
YEAR BUILT
Welcome to this cozy, delightful, airy 2-bedroom condo, located in Bridgeland, one of the most desirable inner-city neighborhoods in Calgary! This condo has everything you need--- two bedrooms, a bathroom, kitchen, a dining and living area, in-suite laundry, a parking spot, and more! You’ll be within walking distance to parks, playgrounds, and even the iconic Bow River Pathways. The area's trendiest restaurants, shops, and cafes (and more!) are just a quick walk away, while easy access to public transit, Memorial Drive, Edmonton Trail, and Deerfoot Trail make commuting a breeze. Plus, downtown’s only a 3 minute drive away! If you’re looking for a comfortable and convenient lifestyle in Calgary, this is the perfect place for you to call home! And, if you are an investor, this property offers excellent potential as a rental due to its prime, convenient location. Its proximity to key amenities, transportation, local attractions makes it highly desirable for tenants, ensuring a steady stream of rental income.
| COMMUNITY | Bridgeland/Riverside |
| PROPERTY TYPE | Apartment |
| BUILDING TYPE | Low Rise (2-4 stories) |
| STYLE | Low-Rise(1-4) |
| YEAR BUILT | 1977 |
| SQUARE FOOTAGE | 694 |
| BEDROOMS | 2 |
| BATHROOMS | 1.00 |
| BASEMENT | |
| AMENITIES | |
| APPLIANCES | Dishwasher, Electric Stove, European Washer/Dryer Combination, Refrigerator |
| COOLING | None |
| FIREPLACE | N/A |
| FLOORING | Laminate, Linoleum |
| HEATING | Baseboard |
| LAUNDRY | In Unit |
| LOT FEATURES | |
| PARKING | Off Street, Parking Lot, Stall |
| RESTRICTIONS | Pet Restrictions or Board approval Required |
| ROOF | |
| TITLE | Fee Simple |
| BROKER | First Place Realty |
| ROOMS | DIMENSIONS (m) | LEVEL |
|---|---|---|
| Entrance | 6`0" x 3`7" | Main |
| Laundry | 3`0" x 1`11" | Main |
| 4pc Bathroom | 4`11" x 8`5" | Main |
| Pantry | 1`11" x 3`0" | Main |
| Kitchen | 6`11" x 8`1" | Main |
| Dining Room | 7`4" x 7`9" | Main |
| Living Room | 13`0" x 11`7" | Main |
| Bedroom | 9`7" x 9`5" | Main |
| Bedroom - Primary | 11`6" x 10`1" | Main |
| Balcony | 9`8" x 3`10" | Main |

