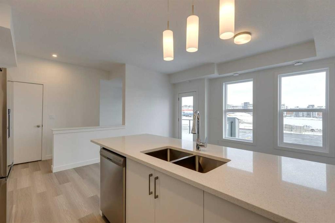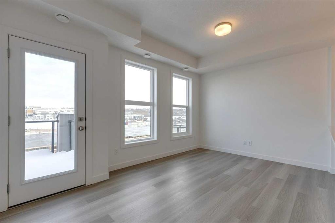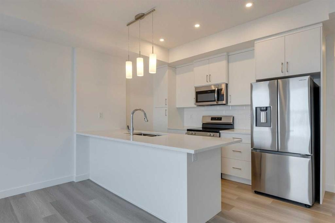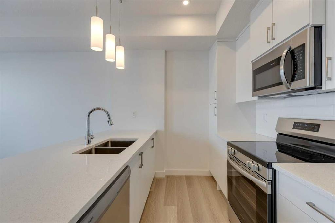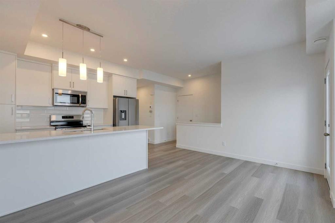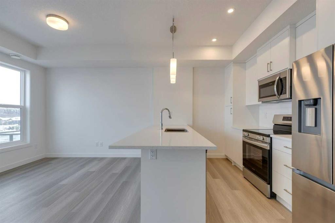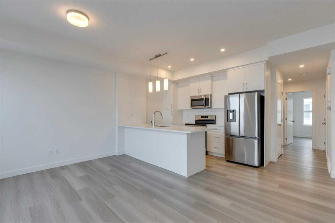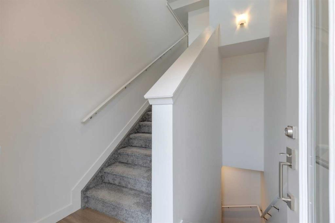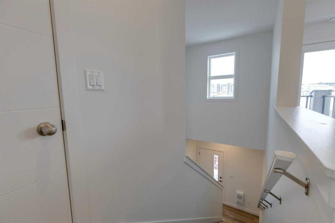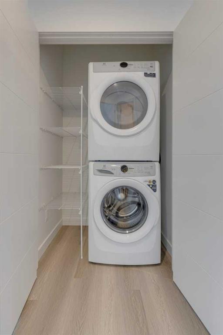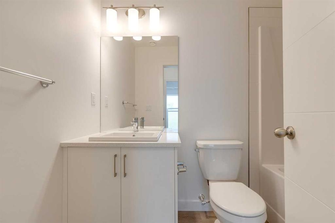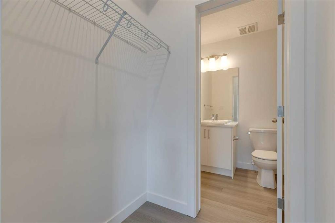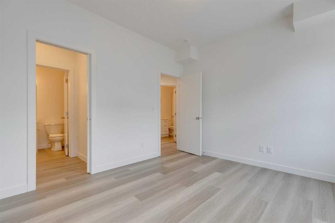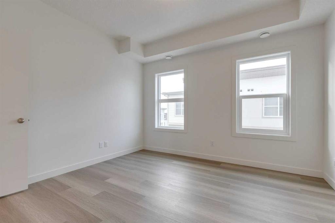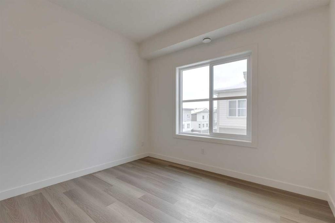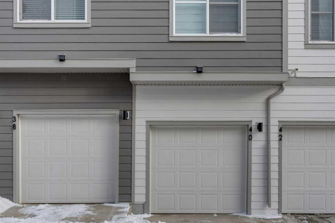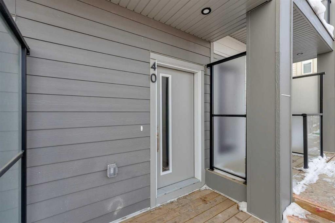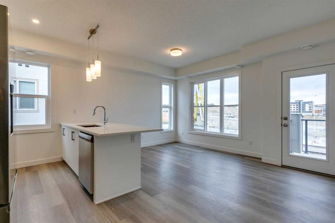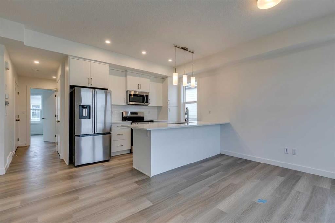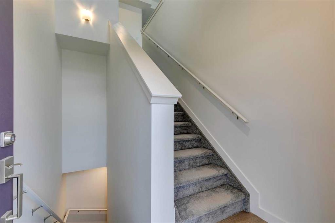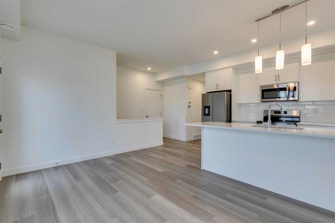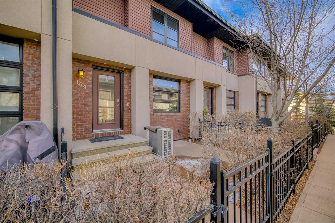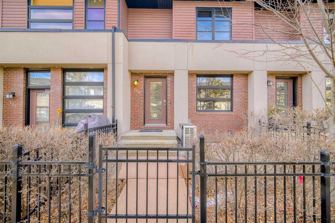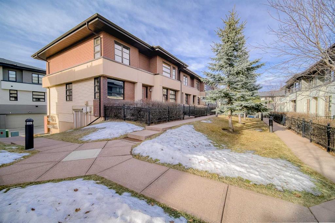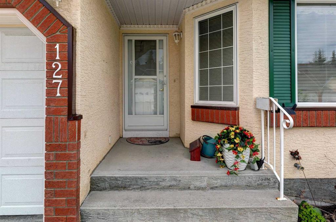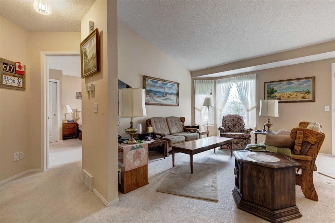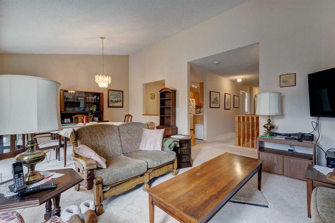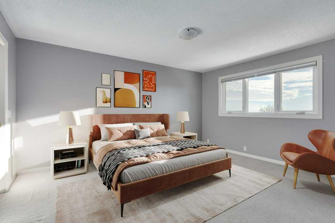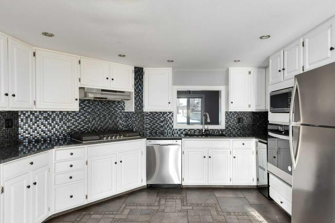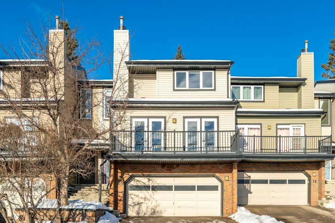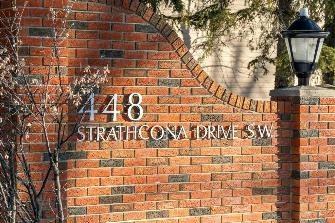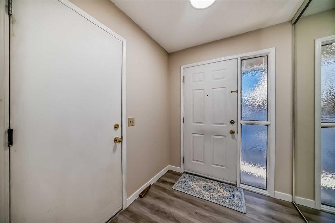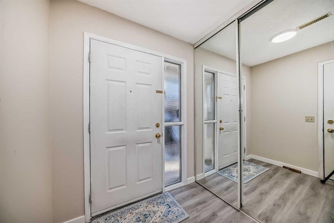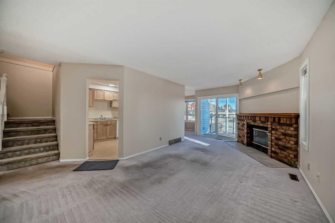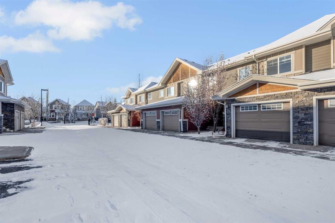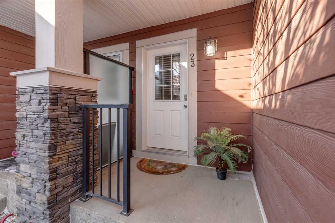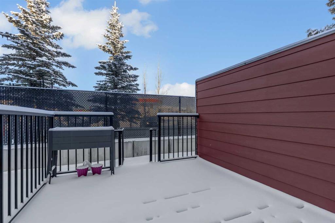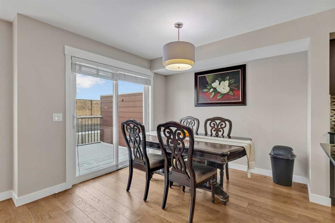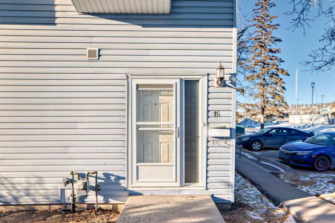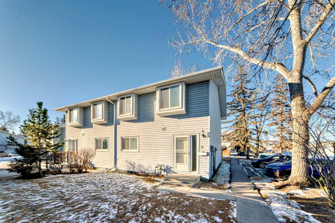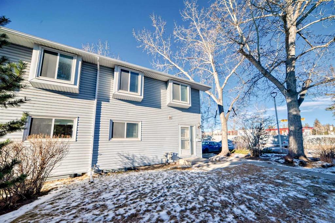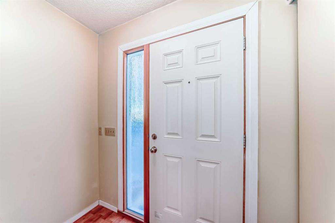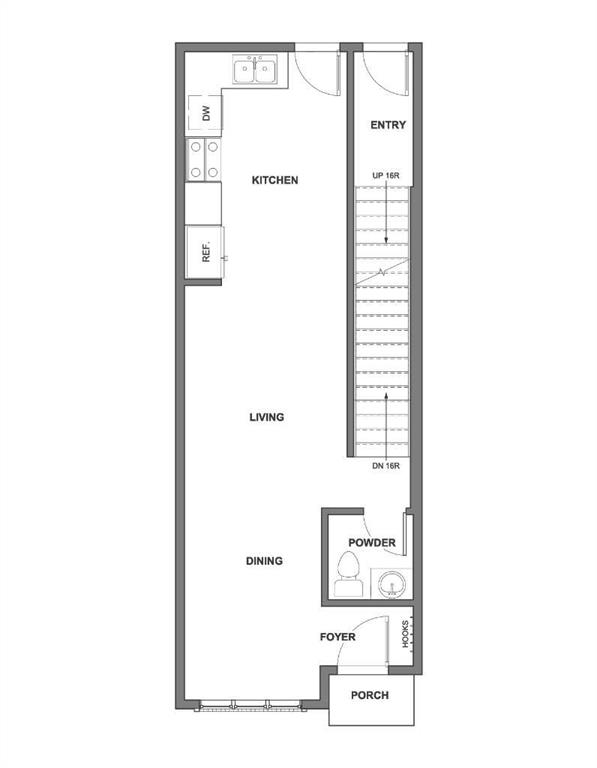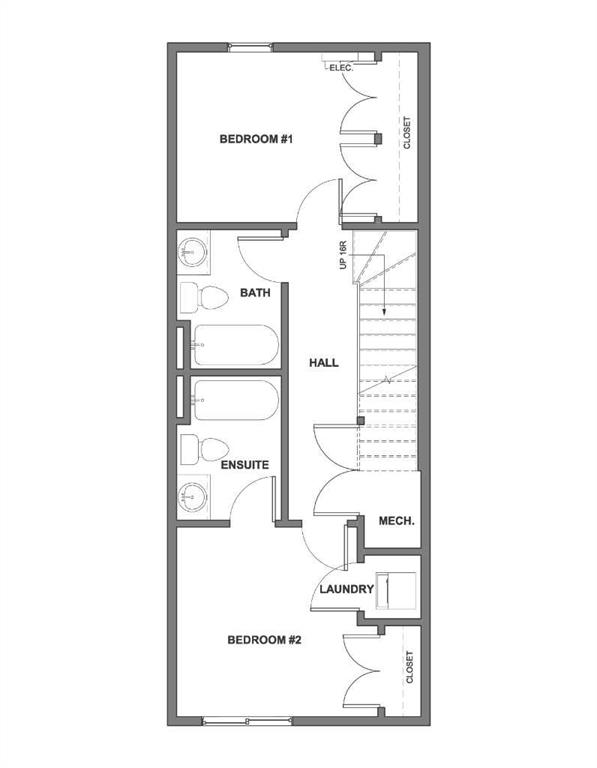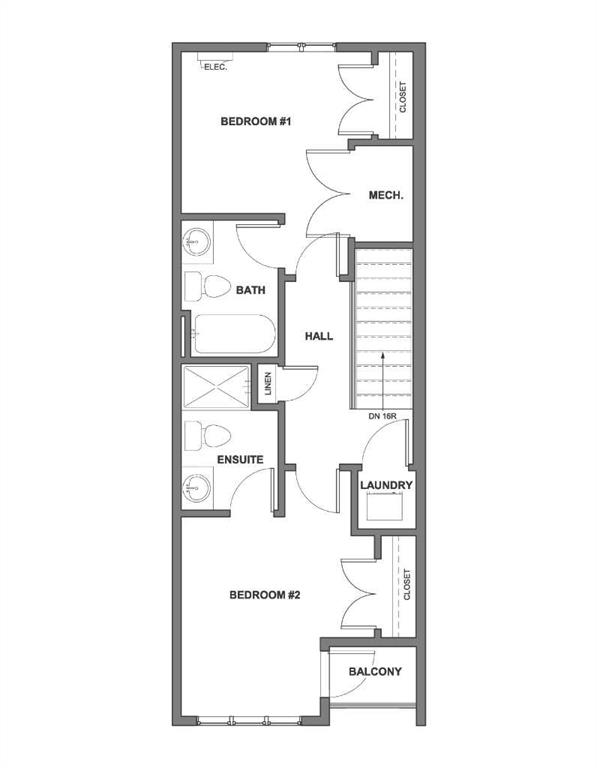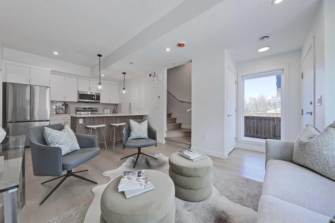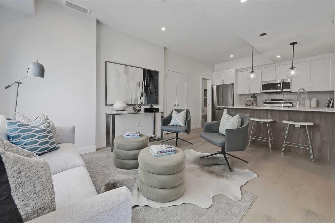40, 2117 81 Street SW
Calgary T3H3V8
MLS® Number: A2180991
$ 469,000
2
BEDROOMS
2 + 0
BATHROOMS
1,108
SQUARE FEET
2024
YEAR BUILT
Discover this move-in-ready and beautifully upgraded Arianna Model townhome in the sought-after Elkwood community, located in Calgary's prestigious Springbank Hill. With a well-designed living space, this home offers a bright open-concept layout complemented by modern finishes throughout. The chef-inspired kitchen is perfect for hosting, featuring a sleek breakfast bar, elegant quartz countertops, a French door refrigerator with a water line, and the option for gas cooking. The generous primary bedroom includes an ensuite bathroom and a **walk-in closet, offering a peaceful retreat. Additional highlights include central air-conditioning, a private balcony with a gas BBQ hookup, and plenty of parking with an attached garage. Photos are representative.
| COMMUNITY | Springbank Hill |
| PROPERTY TYPE | Row/Townhouse |
| BUILDING TYPE | Five Plus |
| STYLE | 2 Storey |
| YEAR BUILT | 2024 |
| SQUARE FOOTAGE | 1,108 |
| BEDROOMS | 2 |
| BATHROOMS | 2.00 |
| BASEMENT | None |
| AMENITIES | |
| APPLIANCES | Dishwasher, Dryer, Electric Range, Garage Control(s), Microwave, Microwave Hood Fan, Refrigerator, Washer |
| COOLING | Central Air |
| FIREPLACE | N/A |
| FLOORING | Vinyl Plank |
| HEATING | Forced Air, Natural Gas |
| LAUNDRY | In Unit |
| LOT FEATURES | Low Maintenance Landscape |
| PARKING | Single Garage Attached |
| RESTRICTIONS | None Known |
| ROOF | Asphalt Shingle |
| TITLE | Fee Simple |
| BROKER | Bode |
| ROOMS | DIMENSIONS (m) | LEVEL |
|---|---|---|
| Kitchen | 11`2" x 8`5" | Main |
| Living Room | 15`2" x 9`8" | Main |
| Laundry | 4`5" x 3`0" | Main |
| Bedroom - Primary | 12`3" x 11`0" | Main |
| Bedroom | 10`6" x 10`1" | Main |
| 4pc Bathroom | Main | |
| 4pc Bathroom | Main |


