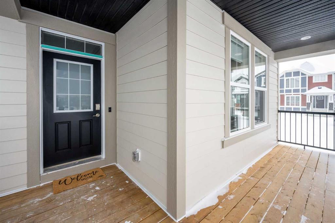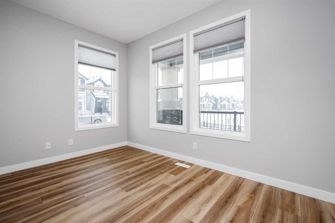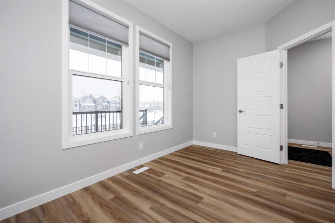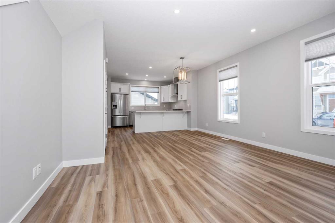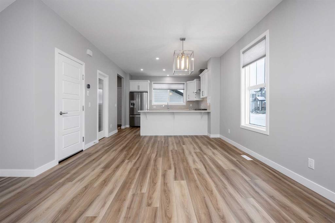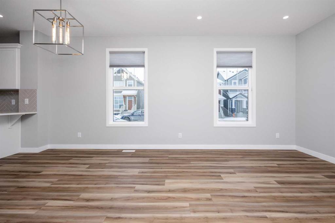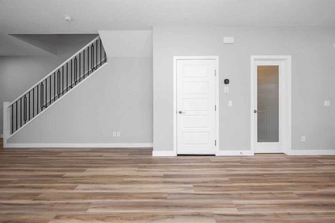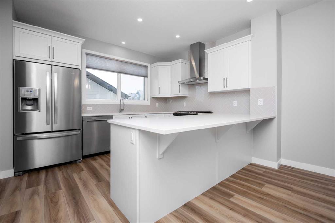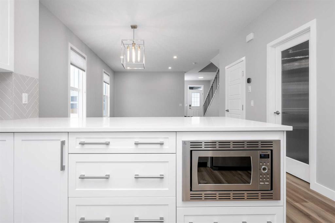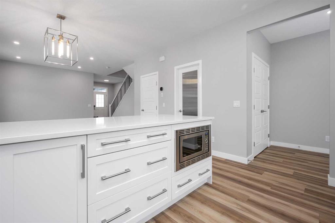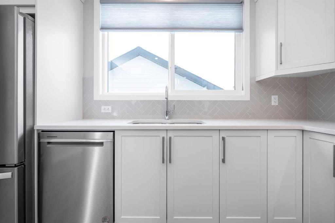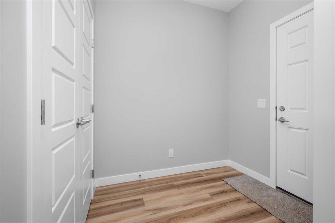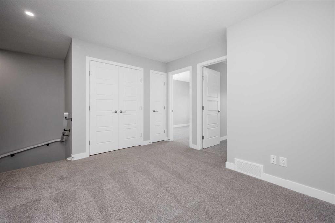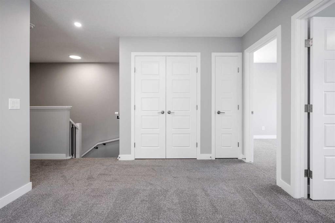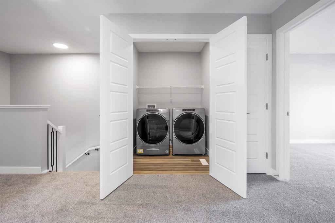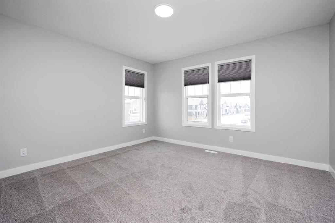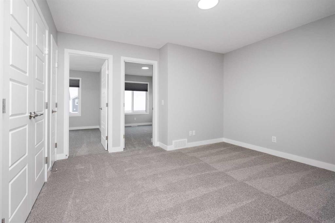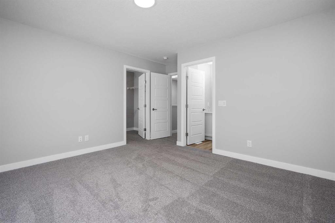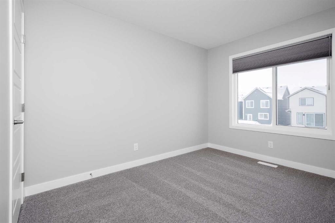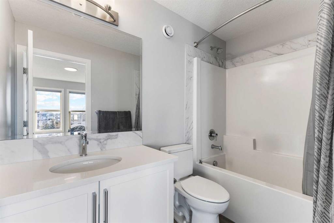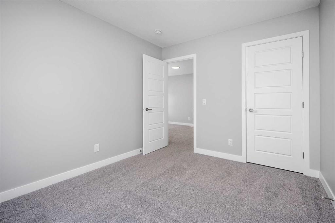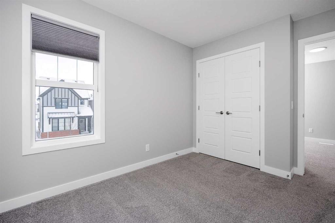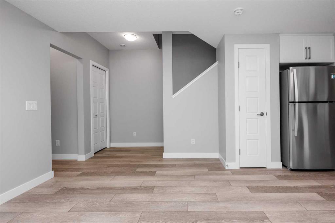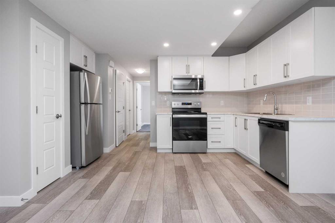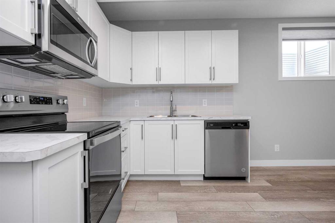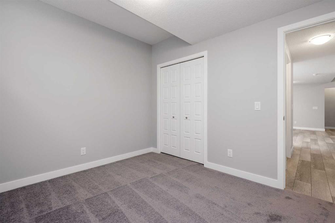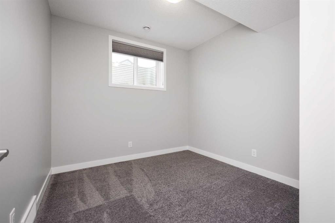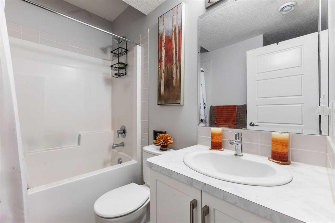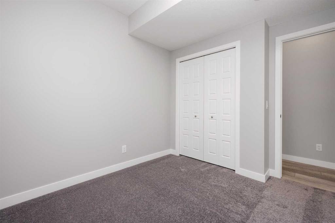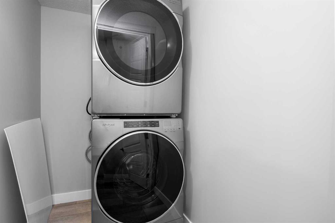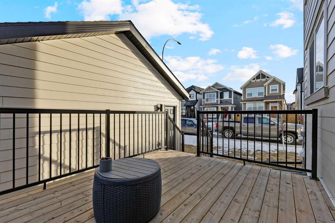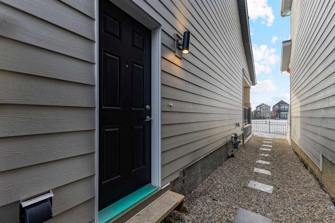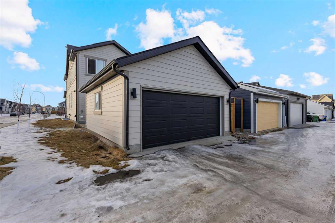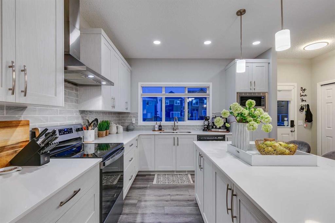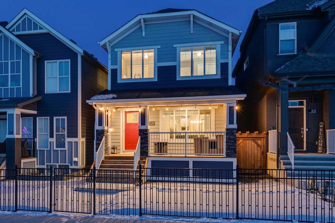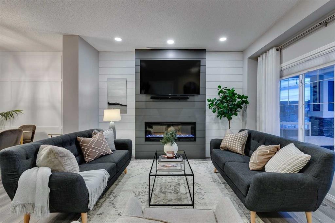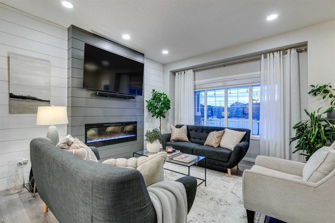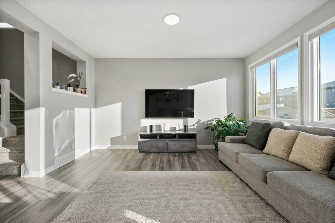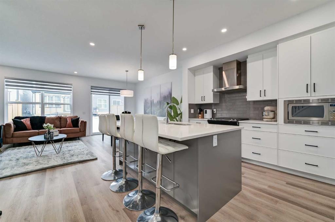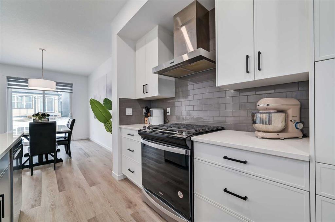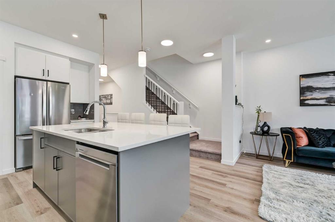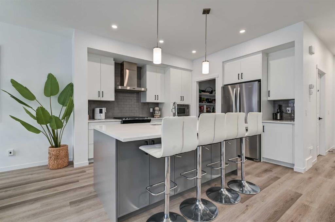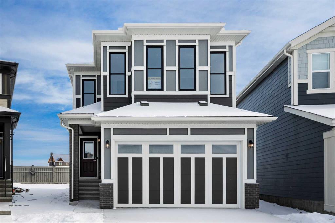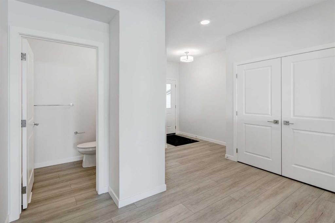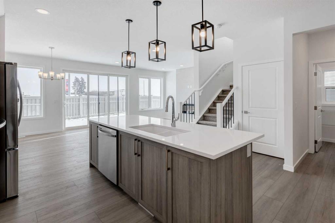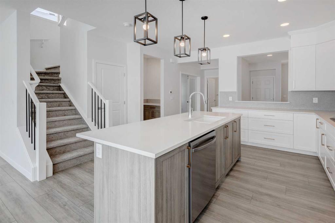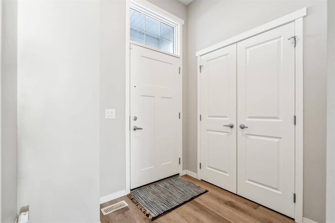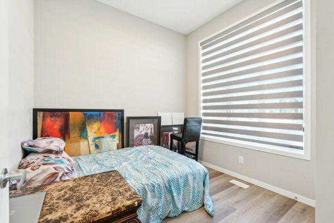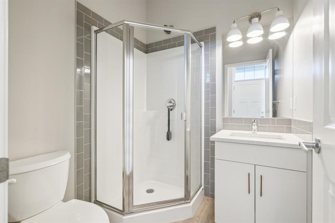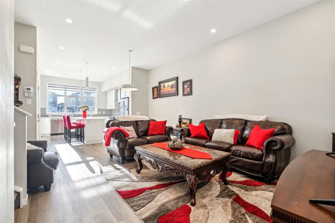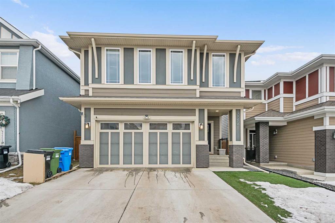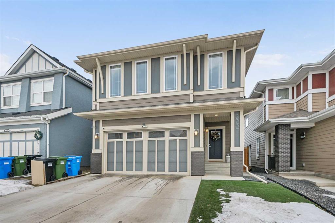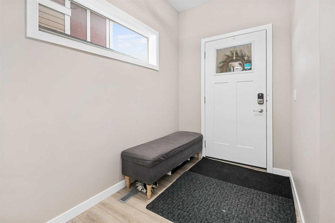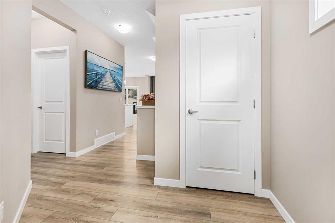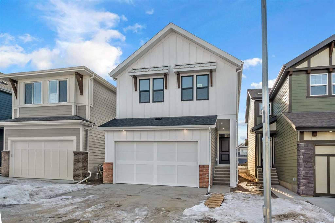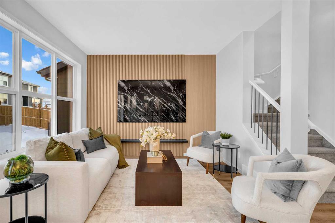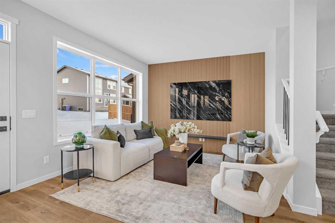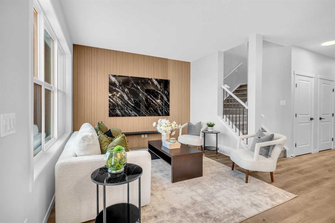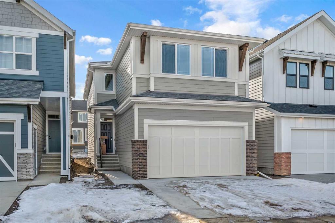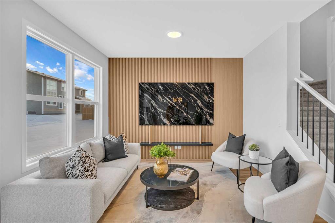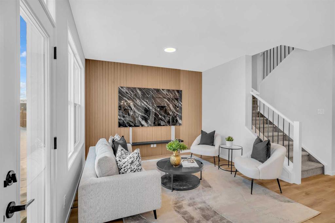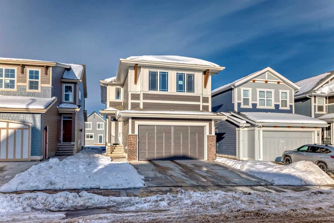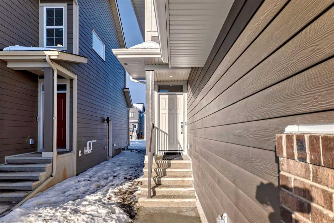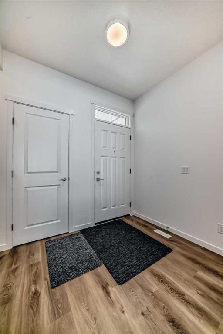40 Magnolia Mount SE
Calgary T3M 2W6
MLS® Number: A2190233
$ 824,500
5
BEDROOMS
3 + 1
BATHROOMS
1,828
SQUARE FEET
2022
YEAR BUILT
This home is not just a place to live, but a place to thrive. Engage in the vibrant community life that Mahogany offers, with its parks, playgrounds, and a bustling lake community. Whether you're seeking tranquility or adventure, this house has it all. As you enter this SMART HOME the open-concept design is complemented by luxurious natural vinyl plank flooring that flows throughout the main level. A versatile front flex room offers endless options, providing the ideal spot for a main floor bedroom, reading room, office or playroom. Moving throughout the main floor you’ll notice the abundance of natural light highlighting the space. The kitchen is complete with quartz countertops, loads of cupboard space and stainless-steel appliances with an upgraded fridge, hood fan and gas stove. The dining space and living room ensure ample room for memorable dinners and gatherings with friends and family. The versatility and thoughtful design continue throughout the upper level. The well-placed bonus room creates a useful buffer between the primary bedroom and the other bedrooms, ensuring privacy and quiet. The spacious primary bedroom is a true retreat, featuring a 4-piece ensuite and a generous walk-in closet. Two additional bedrooms on this level are equally impressive. The conveniently located upper laundry room with upgraded W/D makes daily chores effortless. The legal suite features a private entrance, a complete kitchen, living room, separate laundry and two generously sized bedrooms, ideal for use as a mortgage helper or an in-law suite The outdoor space is equally impressive, featuring a professionally landscaped corner lot yard (18K) perfect for entertaining and to relax on the spacious deck. The double detached garage provides ample parking and storage space. Don't miss the opportunity to own this exceptional property that combines luxury, comfort, and convenience in one of the most desirable neighborhoods. Make this dream home your reality today!
| COMMUNITY | Mahogany |
| PROPERTY TYPE | Detached |
| BUILDING TYPE | House |
| STYLE | 2 Storey |
| YEAR BUILT | 2022 |
| SQUARE FOOTAGE | 1,828 |
| BEDROOMS | 5 |
| BATHROOMS | 4.00 |
| BASEMENT | Separate/Exterior Entry, Finished, Full, Suite |
| AMENITIES | |
| APPLIANCES | Dishwasher, Dryer, Gas Stove, Microwave, Range Hood, Refrigerator, Washer, Window Coverings |
| COOLING | None |
| FIREPLACE | N/A |
| FLOORING | Carpet, Vinyl Plank |
| HEATING | Forced Air |
| LAUNDRY | Lower Level, Upper Level |
| LOT FEATURES | Back Lane, Backs on to Park/Green Space, Corner Lot, Lawn, Low Maintenance Landscape, Landscaped, Zero Lot Line |
| PARKING | Alley Access, Double Garage Detached, Garage Door Opener, Garage Faces Rear |
| RESTRICTIONS | None Known |
| ROOF | Asphalt Shingle |
| TITLE | Fee Simple |
| BROKER | Nineteen 88 Real Estate |
| ROOMS | DIMENSIONS (m) | LEVEL |
|---|---|---|
| 4pc Bathroom | Basement | |
| Bedroom | 11`6" x 9`6" | Basement |
| Bedroom | 10`7" x 9`5" | Basement |
| Kitchen | 14`3" x 8`3" | Basement |
| Living Room | 17`9" x 9`1" | Basement |
| Furnace/Utility Room | 5`11" x 14`1" | Basement |
| Dining Room | 12`8" x 9`11" | Main |
| Foyer | 13`5" x 9`6" | Main |
| Kitchen | 12`8" x 9`0" | Main |
| Living Room | 14`11" x 10`8" | Main |
| Office | 12`11" x 8`10" | Main |
| 2pc Bathroom | Main | |
| Bedroom | 9`2" x 11`7" | Second |
| Bedroom | 9`6" x 11`7" | Second |
| Bedroom - Primary | 13`0" x 14`8" | Second |
| Walk-In Closet | 5`8" x 8`8" | Second |
| Family Room | 13`0" x 10`8" | Second |
| 4pc Bathroom | Second | |
| 4pc Ensuite bath | Second |




