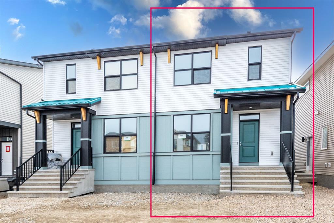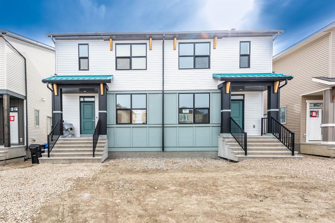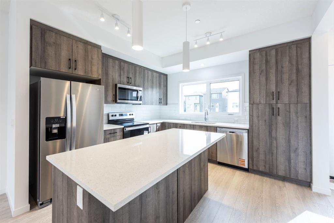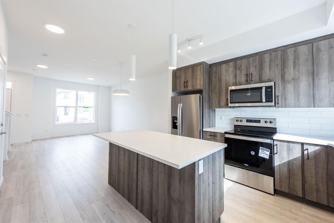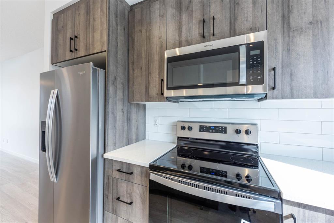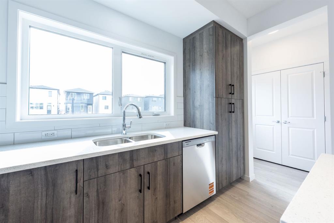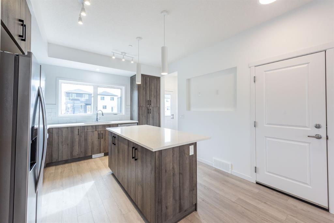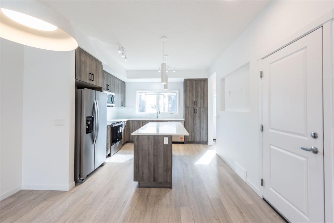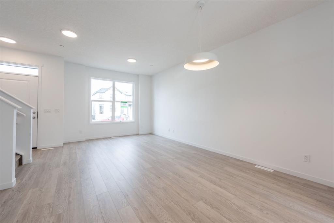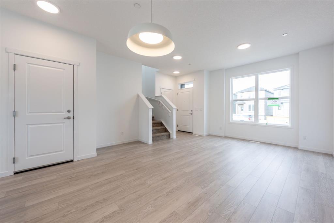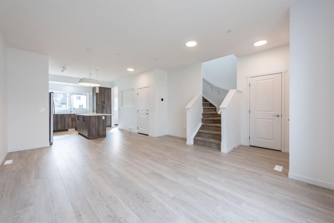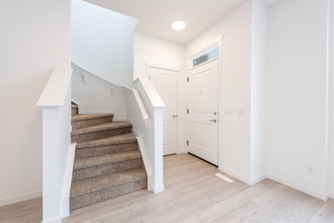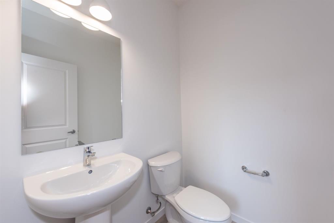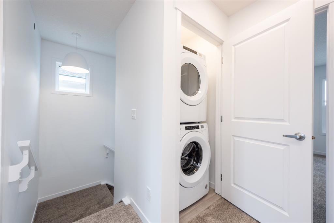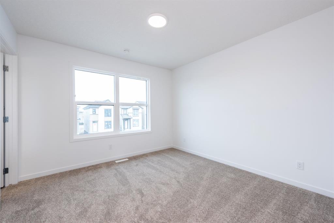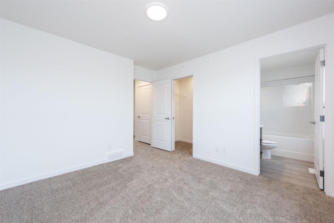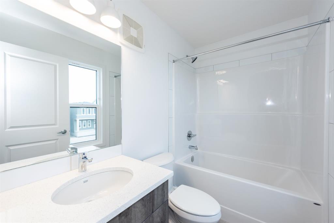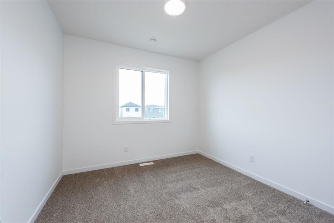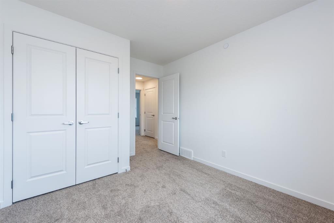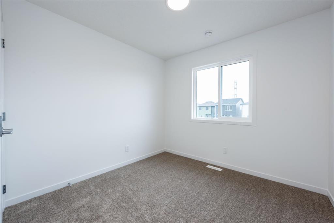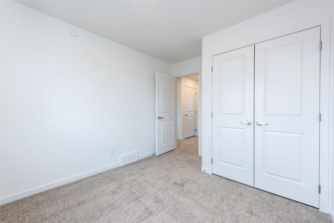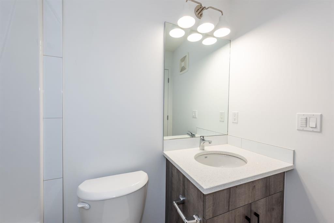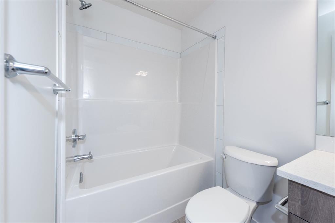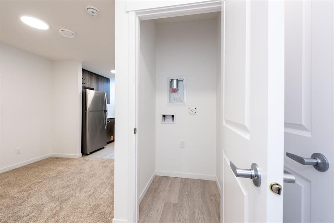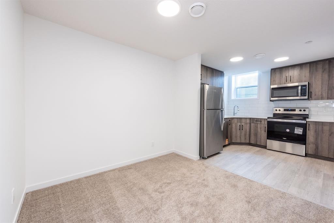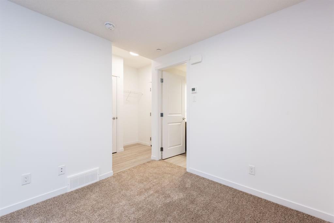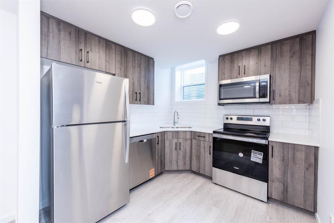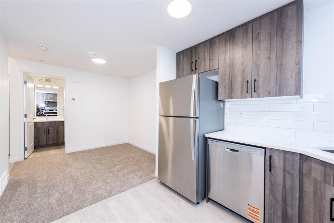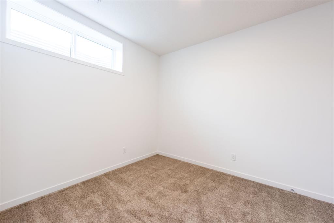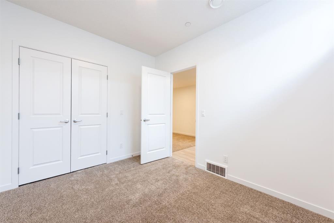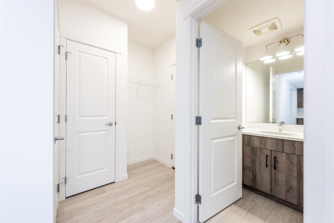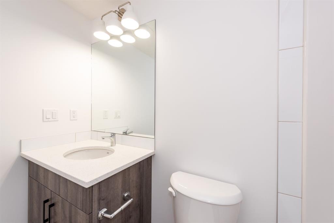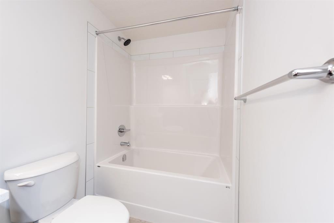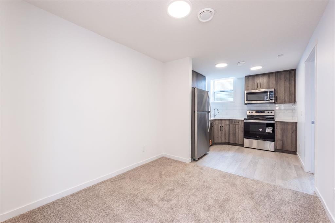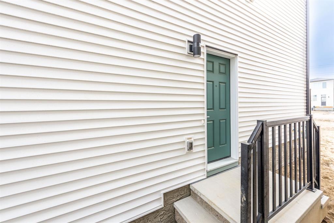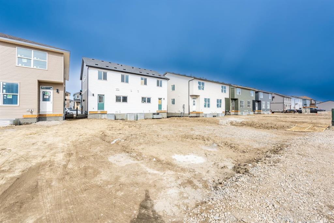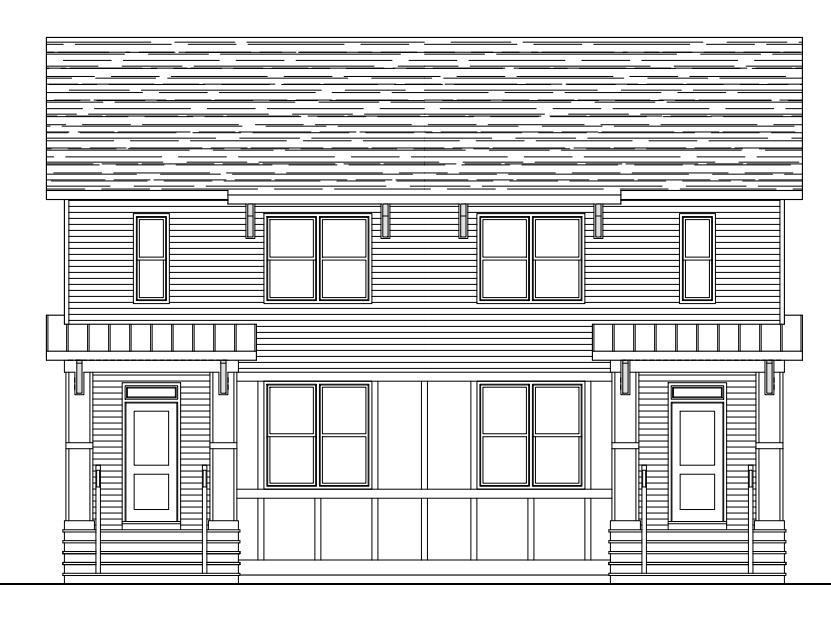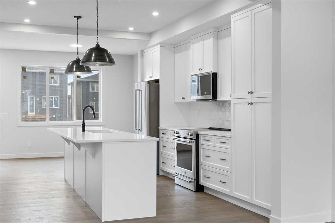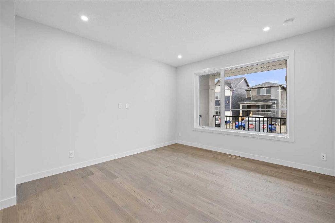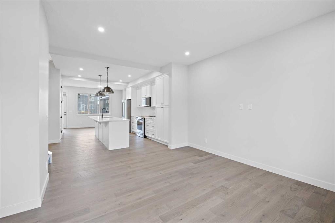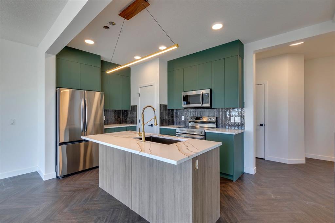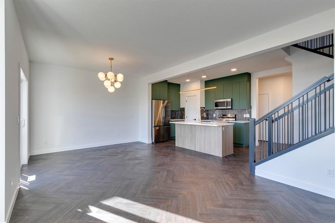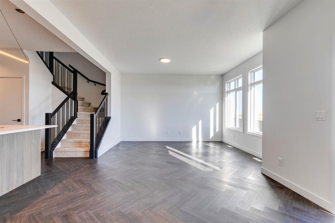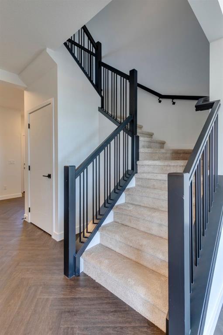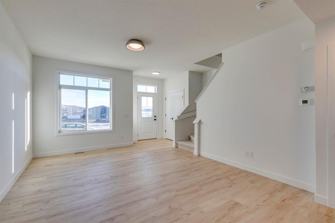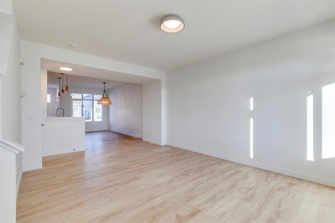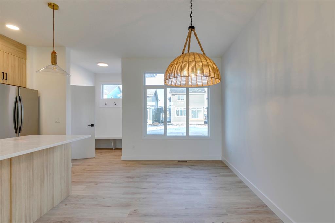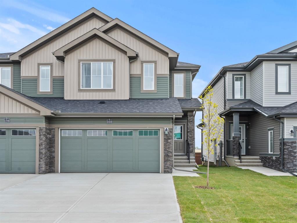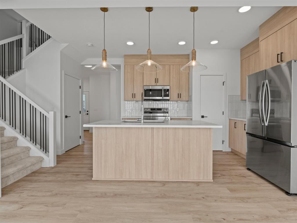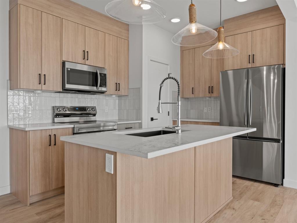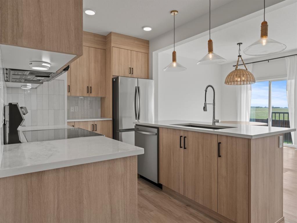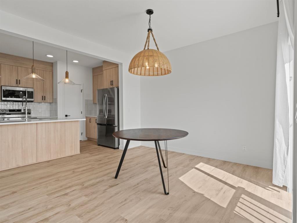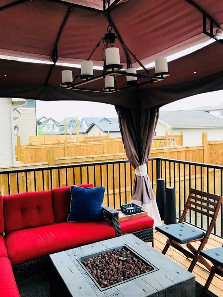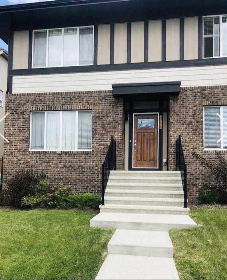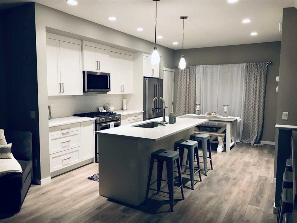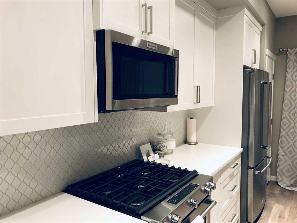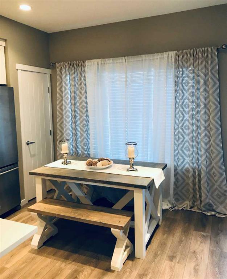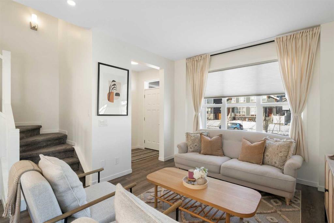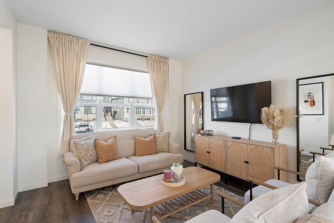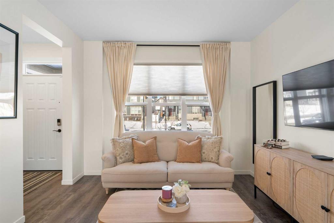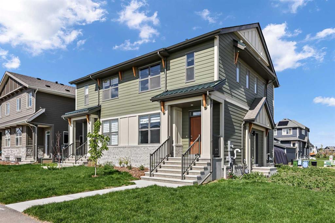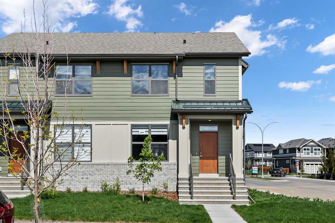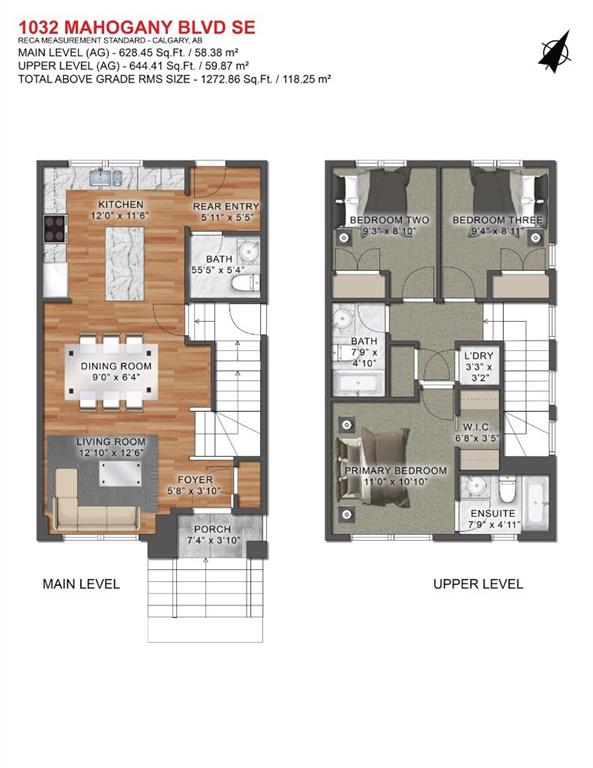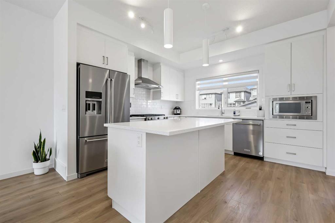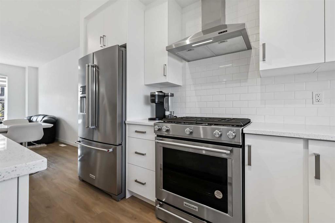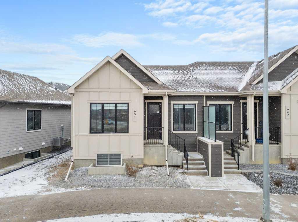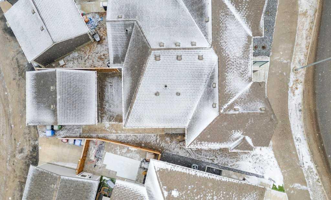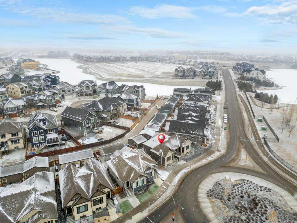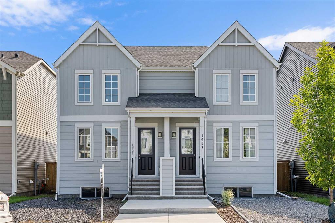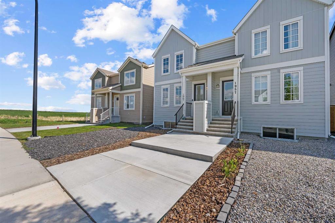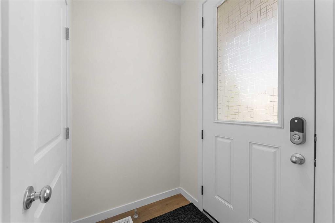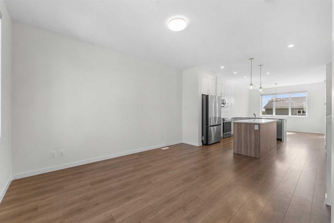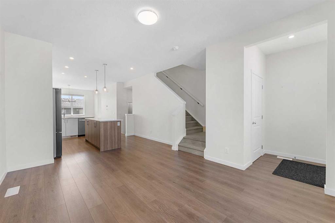400 Hotchkiss Drive SE
Calgary T3S 0M9
MLS® Number: A2213116
$ 619,900
4
BEDROOMS
3 + 1
BATHROOMS
1,259
SQUARE FEET
2025
YEAR BUILT
Welcome to this BRAND NEW DUPLEX located in the vibrant, rapidly expanding community of Hotchkiss in South-East Calgary. This home combines luxury and practicality for modern living, Featuring a Legal suite, this remarkable property provides a fantastic turnkey opportunity for investors or those seeking an effective mortgage helper. Upon entering, you'll be greeted by a spacious open floor plan featuring 9-foot ceilings and light neutral colors throughout. The modern kitchen is equipped with quartz countertops, and stainless steel appliances. The living and dining areas are generously sized, providing a perfect space for entertaining and relaxation. Upstairs, you'll find three comfortable bedrooms, two well-appointed bathrooms, and a convenient laundry area. The primary bedroom includes a private ensuite and a walk-in closet, while the other two bedrooms share a full bathroom. The lower level features a 1-bedroom basement Legal suite with its own separate entrance. This Basement includes stainless steel appliances, in-suite laundry, and additional storage space. This property is ideally located just minutes from all the amenities, Easy access to Stoney/Deerfoot Trail, shopping, South Health Campus, schools, Sikome Lake- Fish Creek Provincial Park. Whether you're seeking a family home to grow into or a property with investment potential, this home can accommodate a variety of needs. Move-in ready and waiting for you.
| COMMUNITY | Hotchkiss |
| PROPERTY TYPE | Semi Detached (Half Duplex) |
| BUILDING TYPE | Duplex |
| STYLE | 2 Storey, Side by Side |
| YEAR BUILT | 2025 |
| SQUARE FOOTAGE | 1,259 |
| BEDROOMS | 4 |
| BATHROOMS | 4.00 |
| BASEMENT | Separate/Exterior Entry, Finished, Full, Suite |
| AMENITIES | |
| APPLIANCES | Dishwasher, Electric Stove, Microwave Hood Fan, Refrigerator, Washer/Dryer |
| COOLING | None |
| FIREPLACE | N/A |
| FLOORING | Carpet, Vinyl |
| HEATING | Forced Air, Natural Gas |
| LAUNDRY | In Basement, Multiple Locations, Upper Level |
| LOT FEATURES | Back Lane, City Lot, Front Yard |
| PARKING | Parking Pad |
| RESTRICTIONS | None Known |
| ROOF | Asphalt Shingle |
| TITLE | Fee Simple |
| BROKER | Royal LePage METRO |
| ROOMS | DIMENSIONS (m) | LEVEL |
|---|---|---|
| 4pc Bathroom | 8`6" x 4`11" | Basement |
| Bedroom | 8`11" x 10`7" | Basement |
| Living/Dining Room Combination | 8`8" x 8`9" | Basement |
| Kitchen | 8`8" x 9`2" | Basement |
| Furnace/Utility Room | 18`1" x 5`10" | Basement |
| 2pc Bathroom | 5`4" x 5`5" | Main |
| Dining Room | 14`10" x 9`8" | Main |
| Kitchen | 12`1" x 11`6" | Main |
| Living Room | 13`3" x 9`10" | Main |
| 4pc Bathroom | 4`11" x 7`8" | Second |
| 4pc Ensuite bath | 7`9" x 4`11" | Second |
| Bedroom | 9`5" x 11`4" | Second |
| Bedroom | 9`4" x 11`4" | Second |
| Bedroom - Primary | 10`11" x 12`0" | Second |

