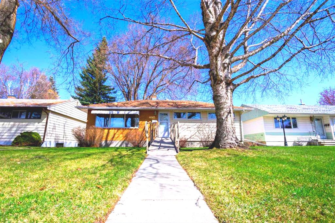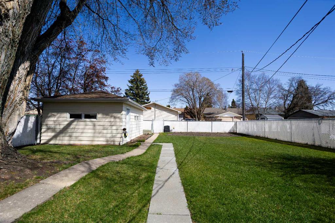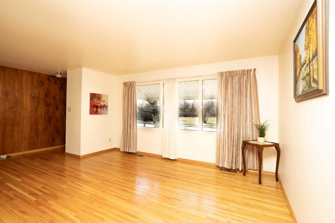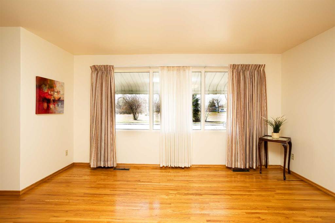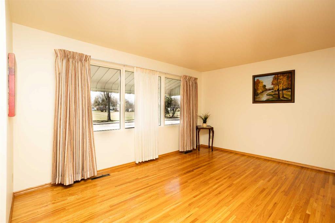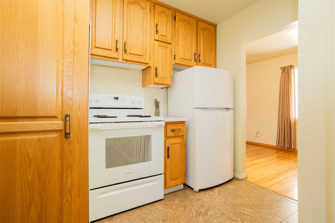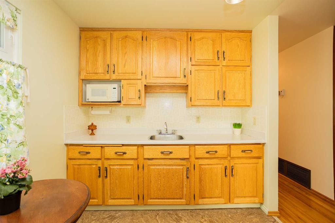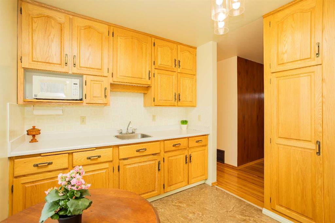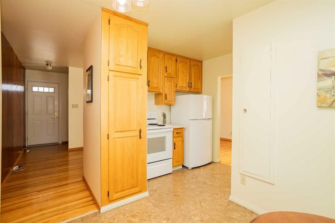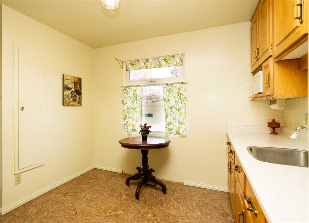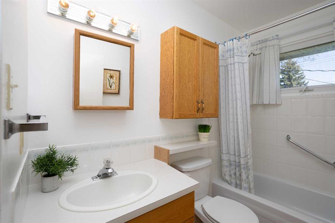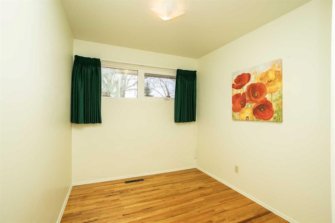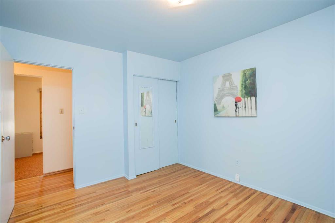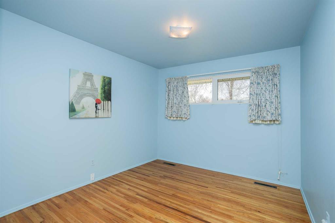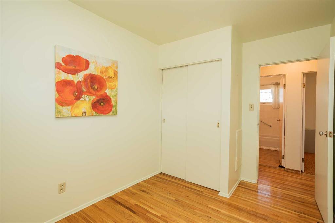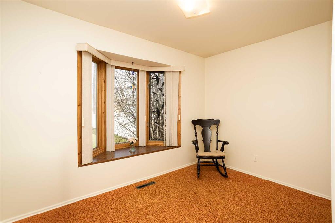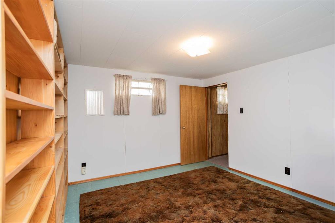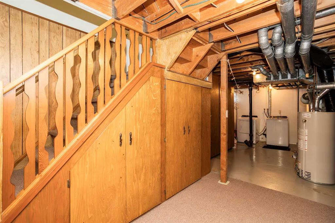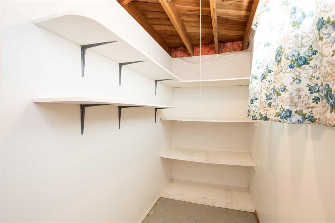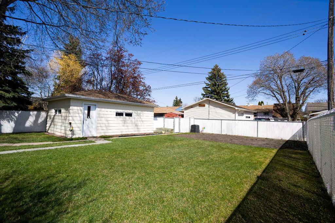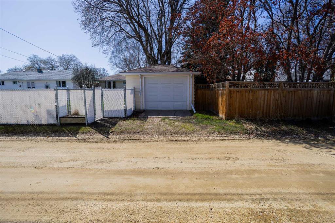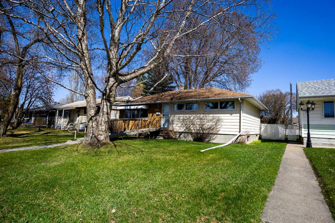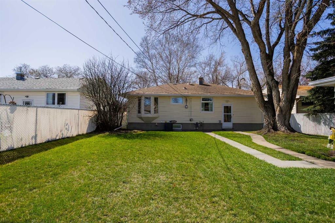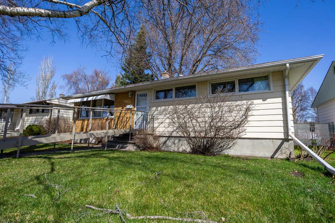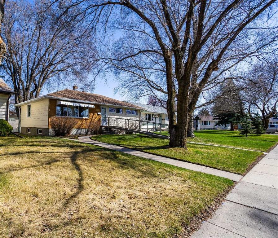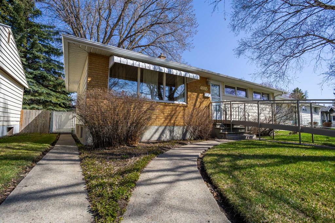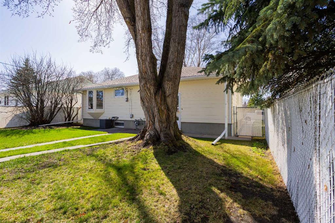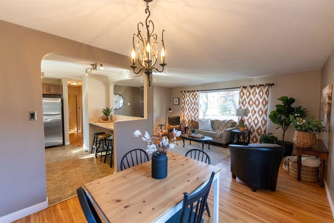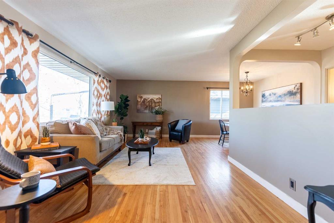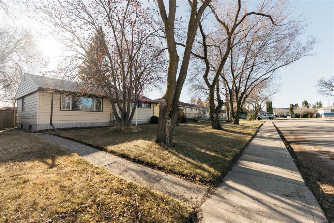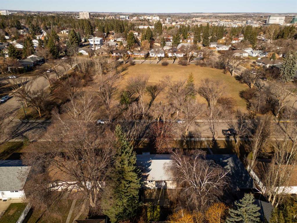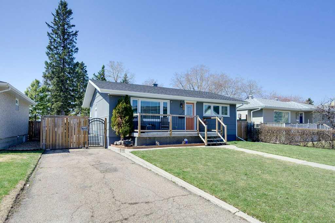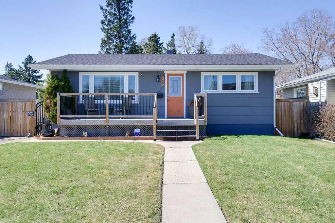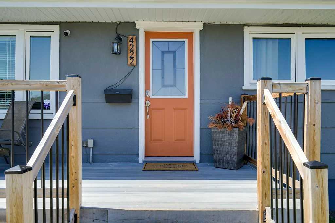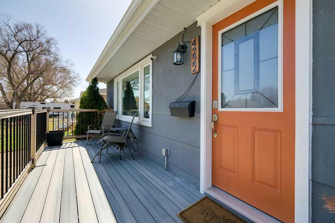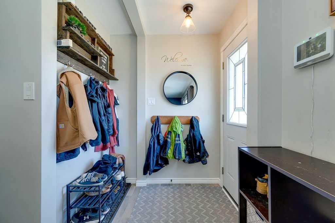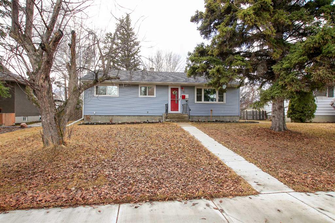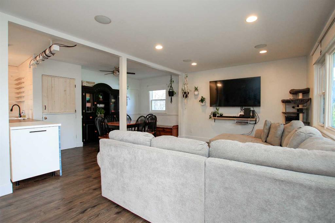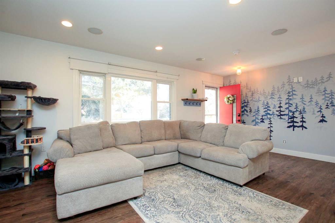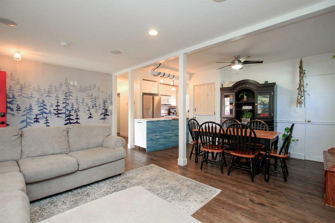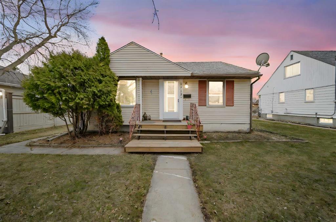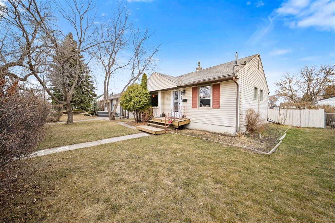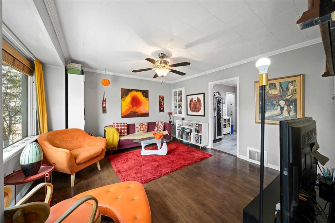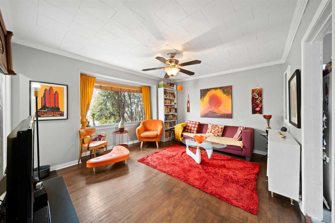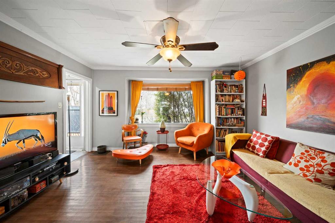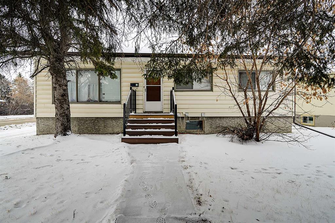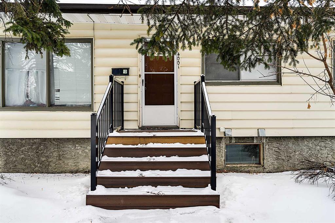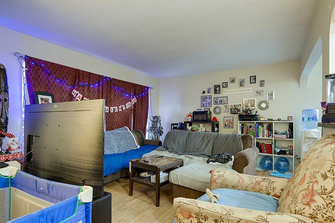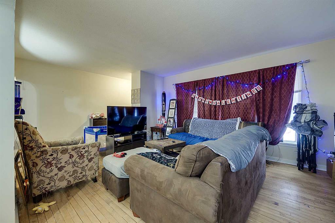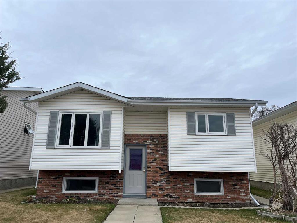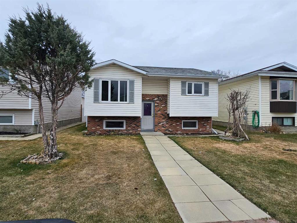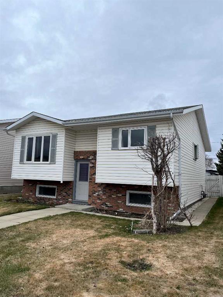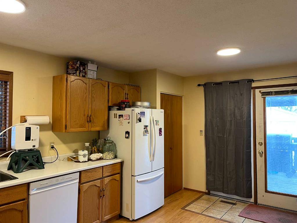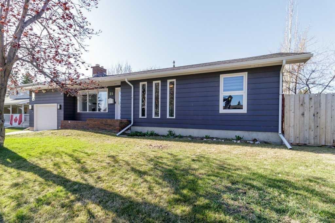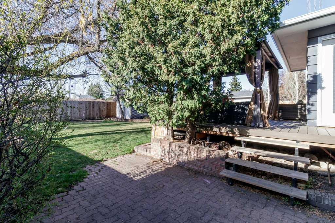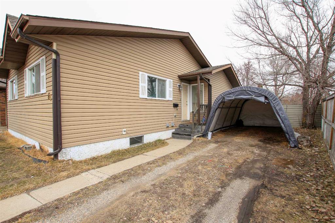4005 41 Avenue
Red Deer T4N 2X9
MLS® Number: A2216058
$ 369,900
5
BEDROOMS
2 + 0
BATHROOMS
973
SQUARE FEET
1955
YEAR BUILT
This charming, family-owned 5-bedroom, 2-bath bungalow—lovingly maintained since the 1960s—offers a pristine blend of classic elegance and modern comfort in the desirable Grandview neighborhood. The main floor showcases gleaming original hardwood floors in immaculate condition, a spacious dining room with a built-in china cabinet and desk, and a cozy living room with a large window overlooking a tranquil green space—ideal for bird and rabbit watching. The kitchen features beautiful oak cabinets in excellent condition, ample pantry storage, and a breakfast nook with views of the lush backyard and garden. Three main-floor bedrooms and a 4-piece bathroom with a newer tub offer both functionality and comfort. Downstairs, the basement includes two additional bedrooms (one oversized, non-egress), a 3-piece bathroom with newer toilet and shower head, and plenty of storage—including a cold room perfect for root vegetables and canning. The laundry area includes a washer and dryer (2024) for added convenience. Also included are a newer fridge and central air conditioner. Furnace has a new board (2024). Outside, the beautifully landscaped and fenced yard includes a single detached garage and a generous garden space—perfect for green thumbs and outdoor enthusiasts. This well-maintained home is a must-see, offering peace, privacy, and a prime location close to downtown, shopping, schools, walking trails, and more. This adorable home won't last long!
| COMMUNITY | Grandview |
| PROPERTY TYPE | Detached |
| BUILDING TYPE | House |
| STYLE | Bungalow |
| YEAR BUILT | 1955 |
| SQUARE FOOTAGE | 973 |
| BEDROOMS | 5 |
| BATHROOMS | 2.00 |
| BASEMENT | Finished, Full |
| AMENITIES | |
| APPLIANCES | Central Air Conditioner, Electric Stove, Freezer, Garage Control(s), Refrigerator, Washer/Dryer, Window Coverings |
| COOLING | Central Air |
| FIREPLACE | N/A |
| FLOORING | Carpet, Hardwood, Laminate |
| HEATING | Forced Air, Natural Gas |
| LAUNDRY | In Basement |
| LOT FEATURES | Back Lane, Back Yard, Front Yard, Fruit Trees/Shrub(s), Garden, Landscaped, Views |
| PARKING | Alley Access, Garage Door Opener, Off Street, On Street, Single Garage Detached |
| RESTRICTIONS | None Known |
| ROOF | Asphalt Shingle |
| TITLE | Fee Simple |
| BROKER | RE/MAX real estate central alberta |
| ROOMS | DIMENSIONS (m) | LEVEL |
|---|---|---|
| 3pc Bathroom | 7`7" x 5`11" | Basement |
| Bedroom | 10`10" x 11`11" | Basement |
| Bedroom | 10`8" x 16`8" | Basement |
| Storage | 10`9" x 10`10" | Basement |
| Cold Room/Cellar | 7`8" x 6`7" | Basement |
| Furnace/Utility Room | 14`3" x 27`5" | Basement |
| 4pc Bathroom | 8`0" x 4`11" | Main |
| Bedroom | 8`0" x 11`4" | Main |
| Bedroom | 11`6" x 8`0" | Main |
| Dining Room | 8`3" x 8`0" | Main |
| Living Room | 11`5" x 13`7" | Main |
| Bedroom - Primary | 11`6" x 9`11" | Main |

