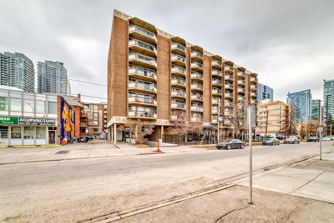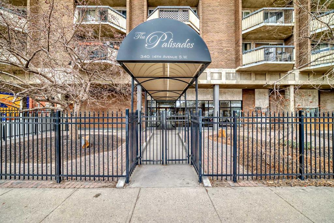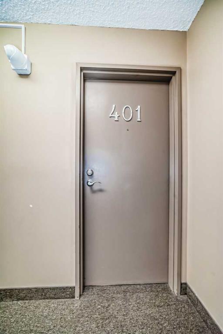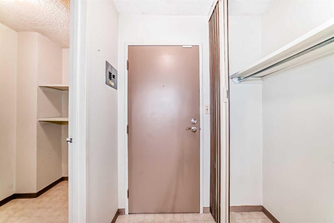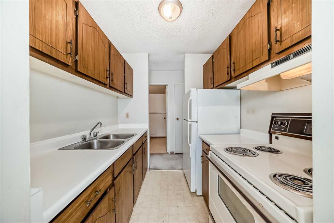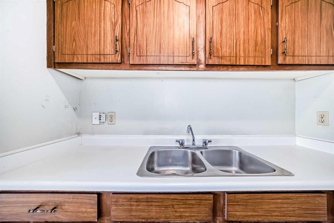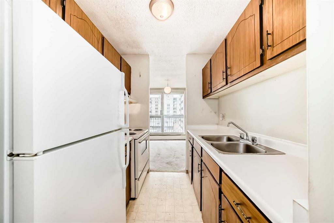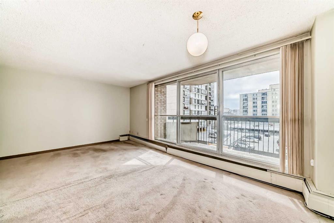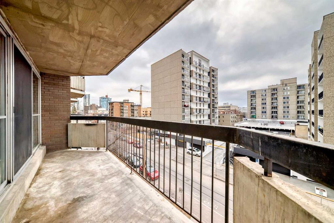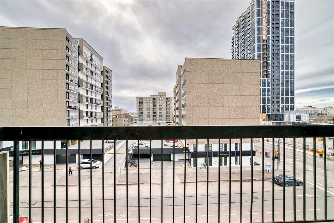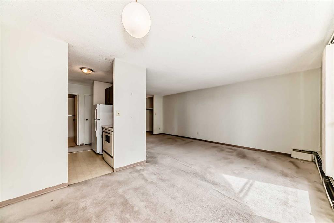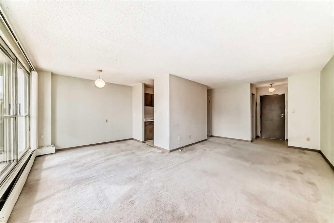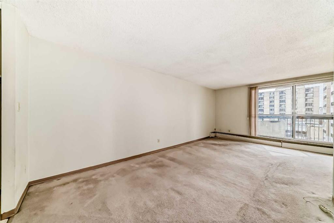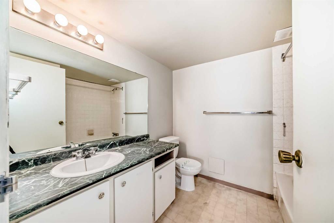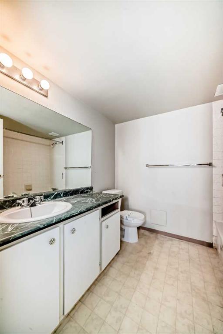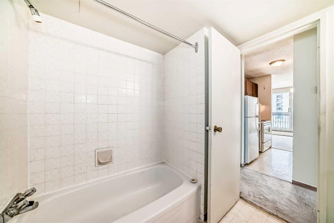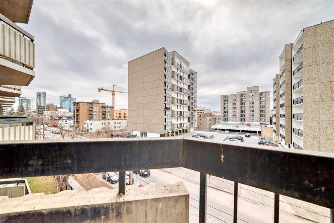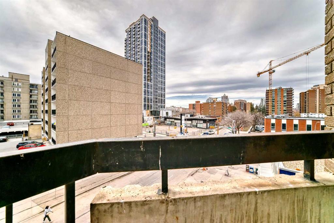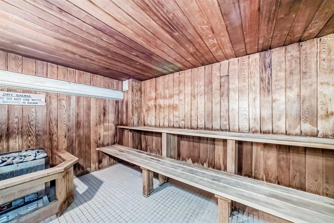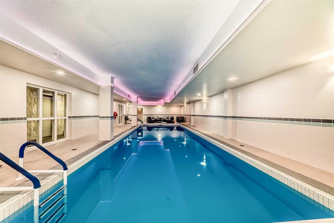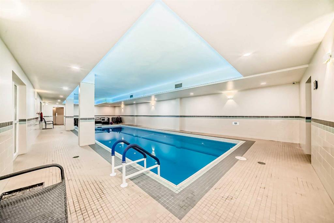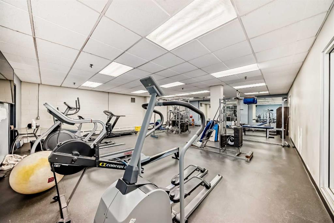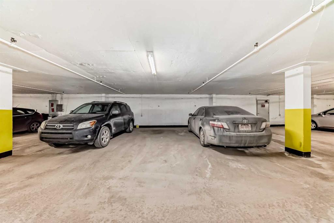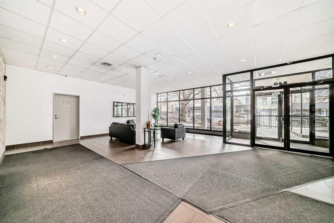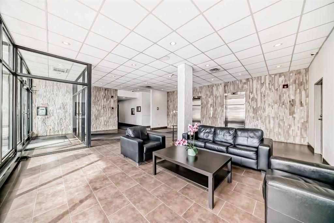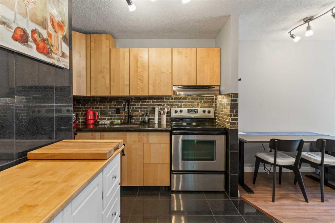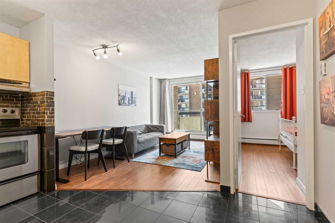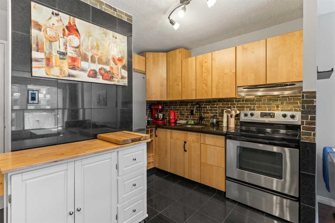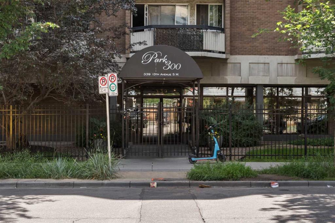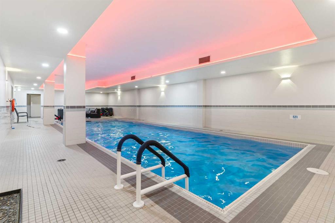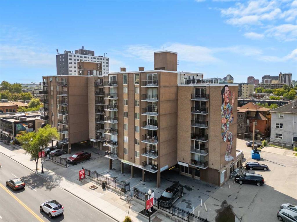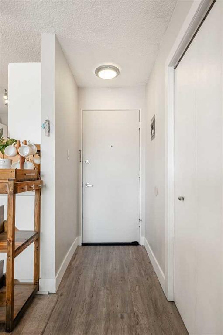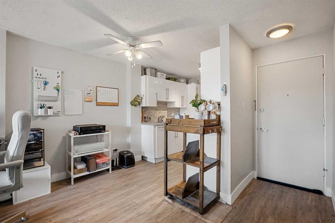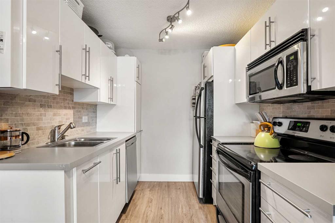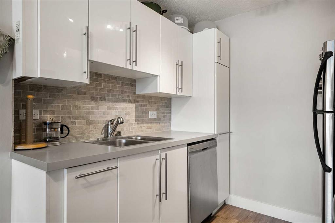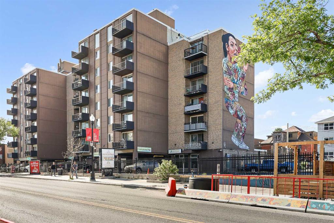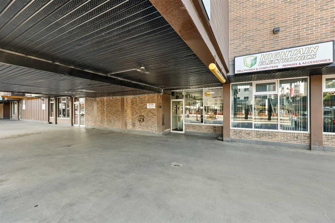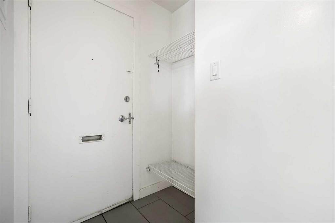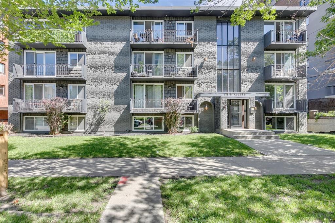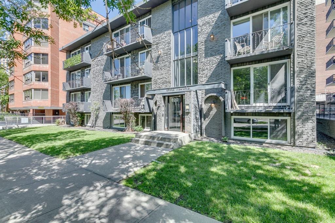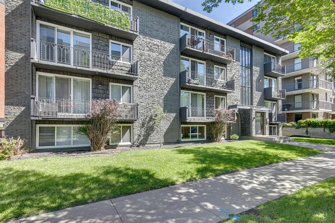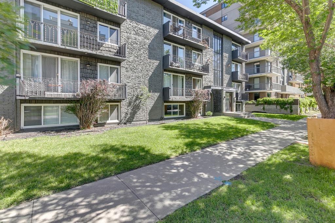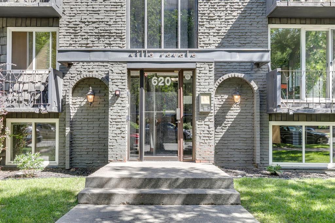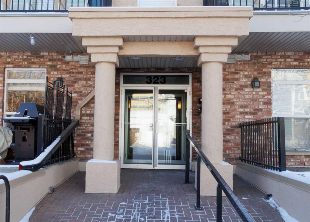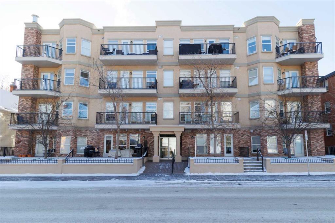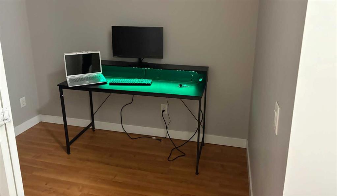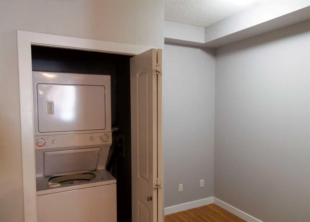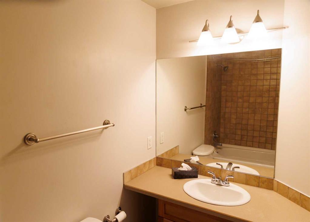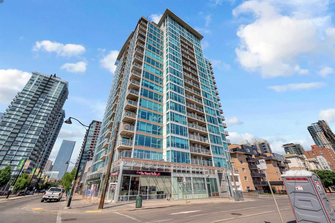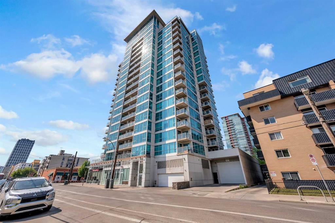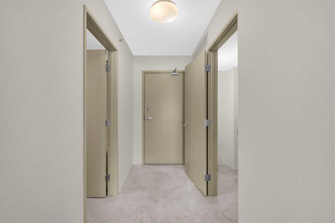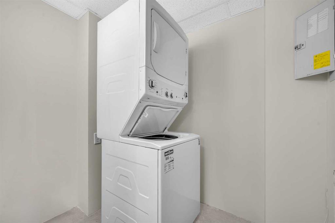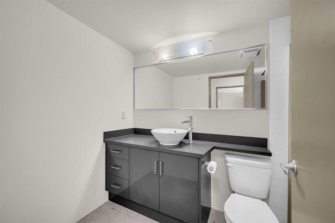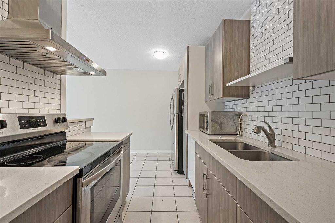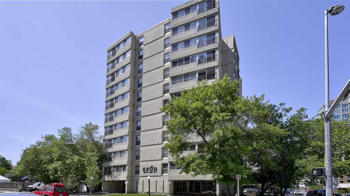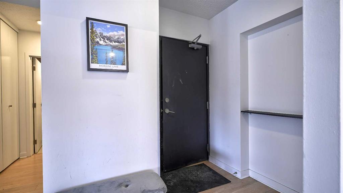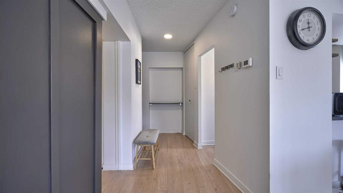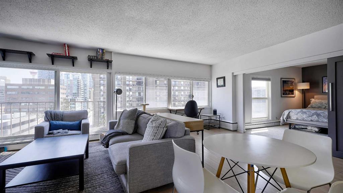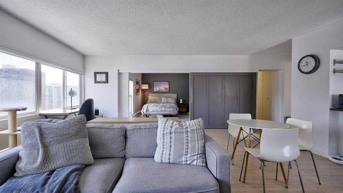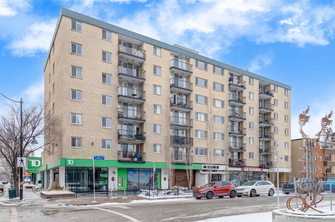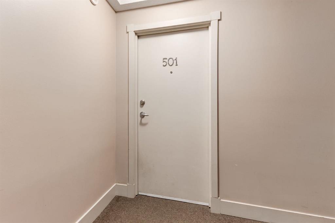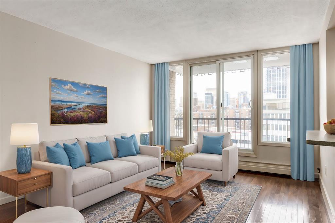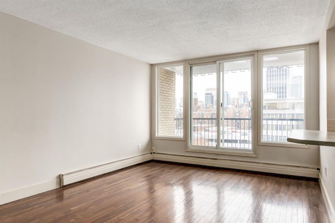401, 340 14 Avenue SW
Calgary T2R 1H4
MLS® Number: A2211203
$ 228,000
2
BEDROOMS
1 + 0
BATHROOMS
852
SQUARE FEET
1972
YEAR BUILT
Bring your renovation touch to this south balcony, 2-bedroom unit is situated in the fantastic Beltline neighborhood. It is an end unit located on the fourth floor. The functional kitchen with dining room and the master bedroom is generously sized, accommodating a king-sized bed, and the second bedroom is also a good size. A 4-piece bathroom and a storage room which can be easily convert to a in-unit laundry room and allowed by Condo Board. The building is centrally positioned in Beltline, only a few blocks from the downtown core, a C-Train station, shopping centers, and within walking distance of the top-ranked high school, Western Canada High School. Memorial Park and the library are situated just behind the building. This solidly constructed concrete building offers amenities such as a renovated indoor pool and fitness facility.
| COMMUNITY | Beltline |
| PROPERTY TYPE | Apartment |
| BUILDING TYPE | High Rise (5+ stories) |
| STYLE | Single Level Unit |
| YEAR BUILT | 1972 |
| SQUARE FOOTAGE | 852 |
| BEDROOMS | 2 |
| BATHROOMS | 1.00 |
| BASEMENT | |
| AMENITIES | |
| APPLIANCES | Electric Oven, Refrigerator |
| COOLING | None |
| FIREPLACE | N/A |
| FLOORING | Carpet, Linoleum |
| HEATING | Baseboard, Natural Gas |
| LAUNDRY | Common Area, In Basement |
| LOT FEATURES | |
| PARKING | Assigned, Heated Garage, Parkade |
| RESTRICTIONS | See Remarks |
| ROOF | |
| TITLE | Fee Simple |
| BROKER | RE/MAX Landan Real Estate |
| ROOMS | DIMENSIONS (m) | LEVEL |
|---|---|---|
| Entrance | 5`9" x 5`0" | Main |
| Living Room | 20`6" x 10`7" | Main |
| Dining Room | 7`9" x 9`11" | Main |
| Kitchen | 7`0" x 6`10" | Main |
| Den | 5`0" x 7`1" | Main |
| 4pc Bathroom | 7`2" x 7`11" | Main |
| Bedroom | 11`3" x 11`4" | Main |
| Bedroom - Primary | 16`4" x 12`4" | Main |
| Balcony | 5`0" x 18`6" | Main |

