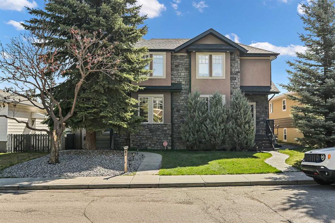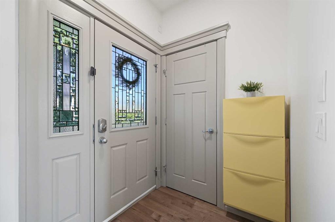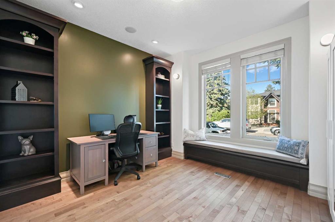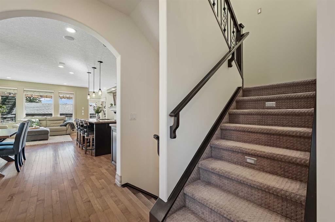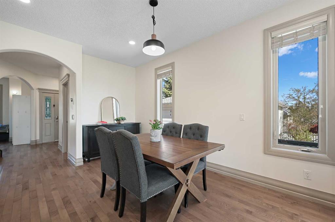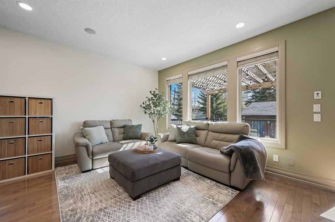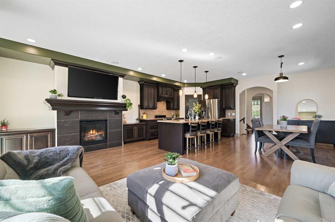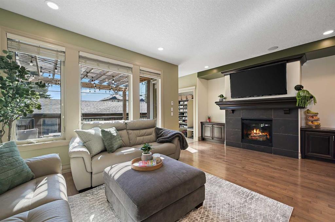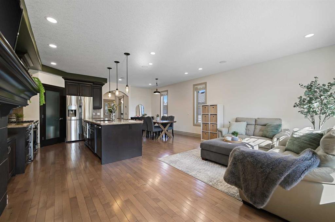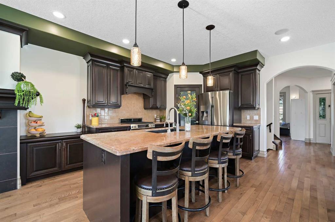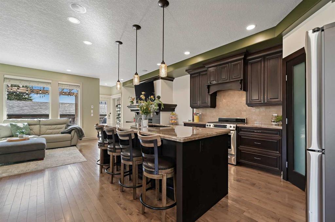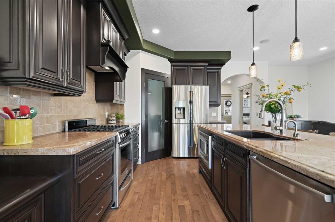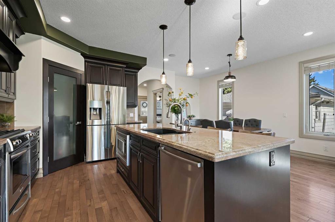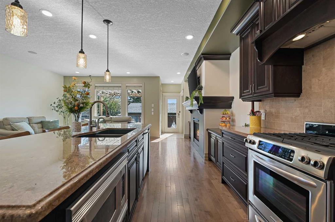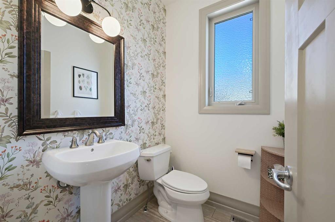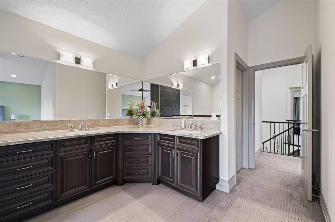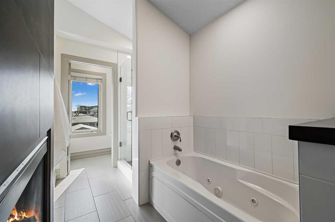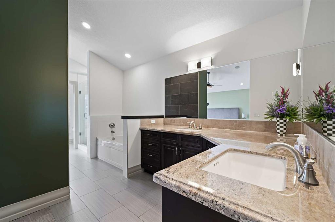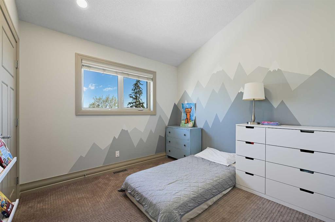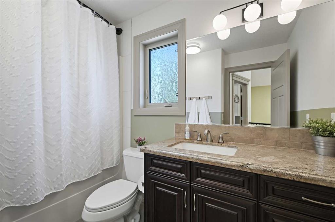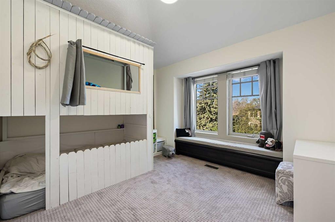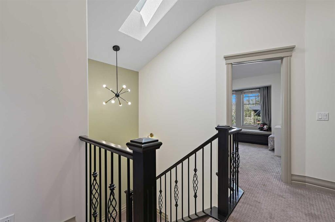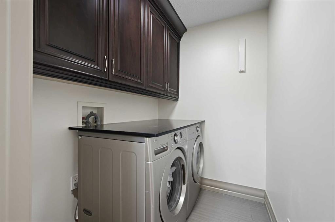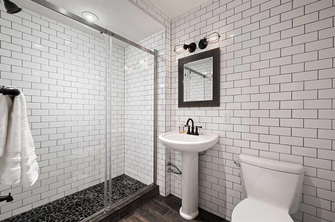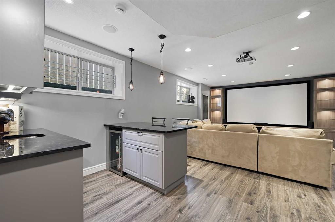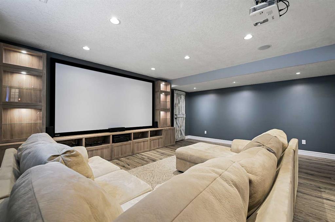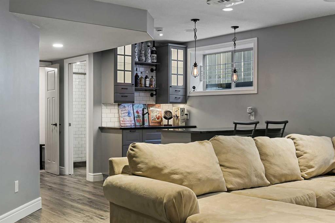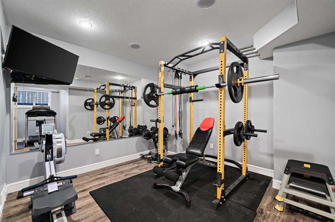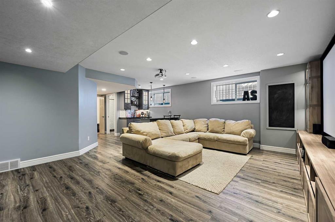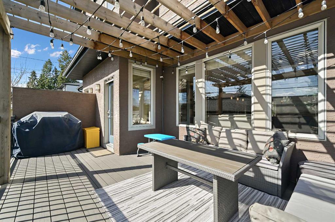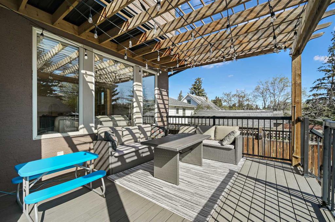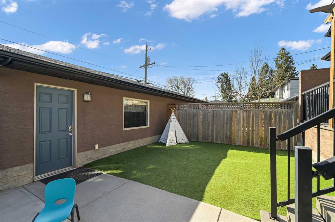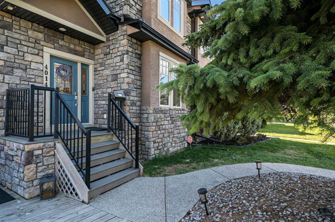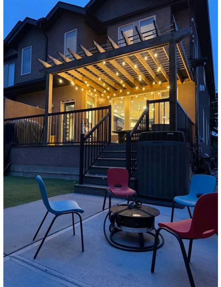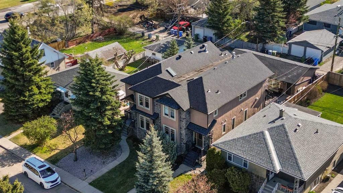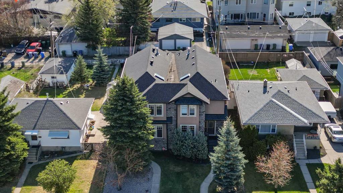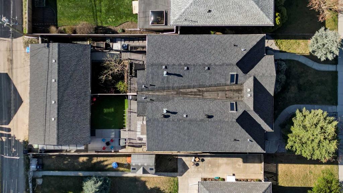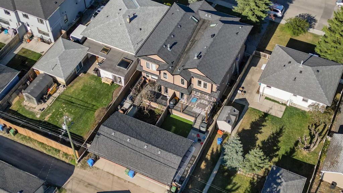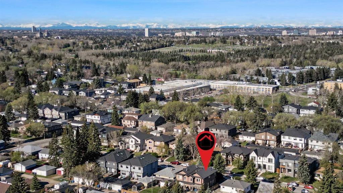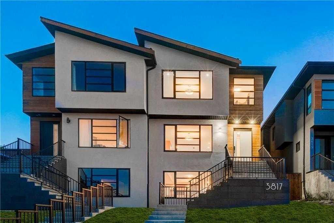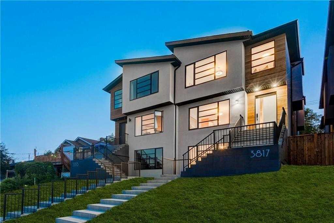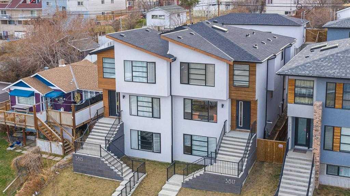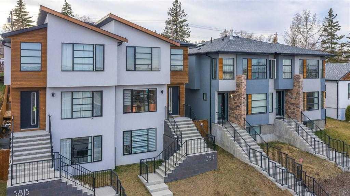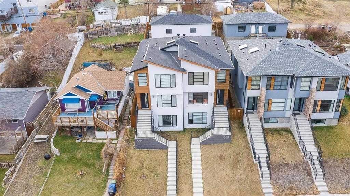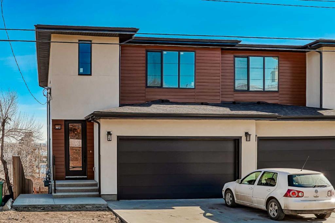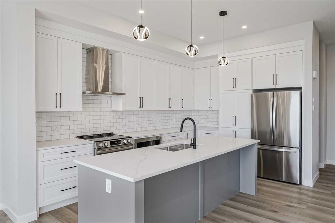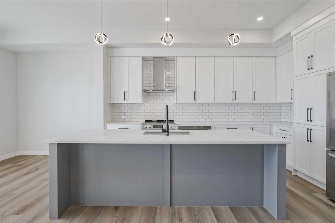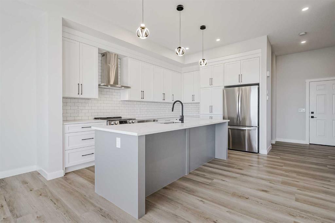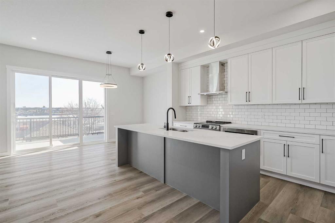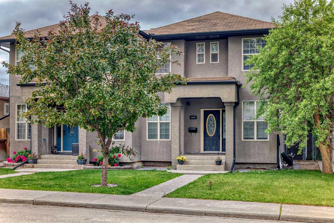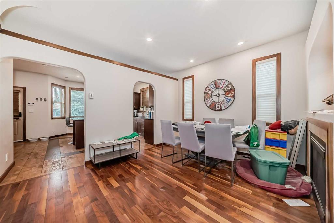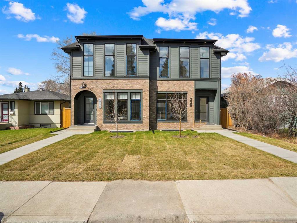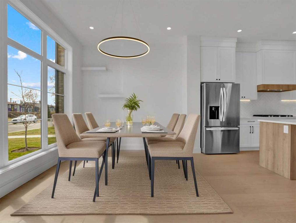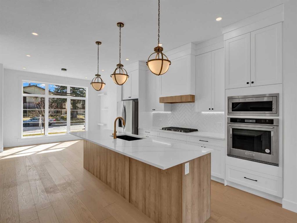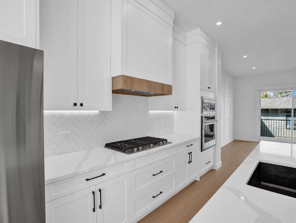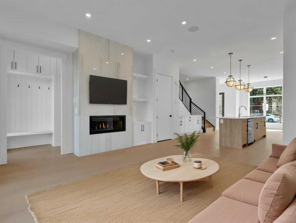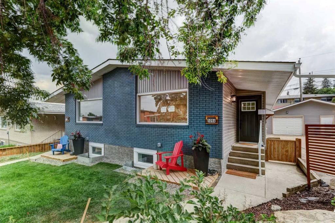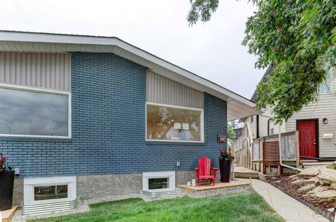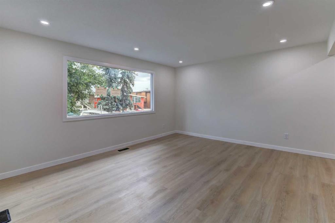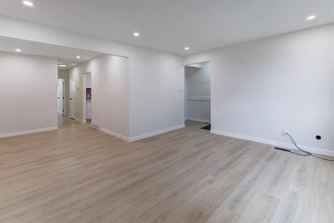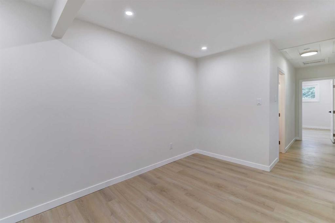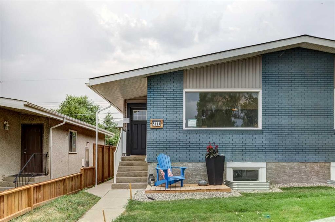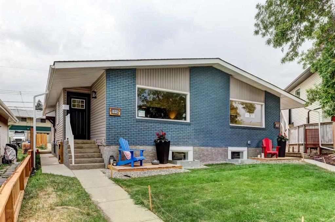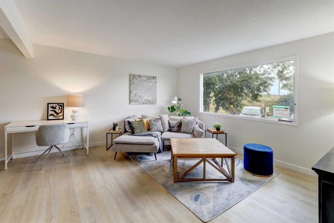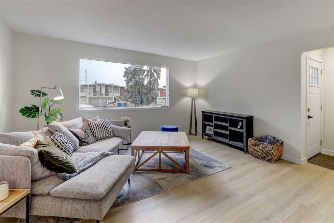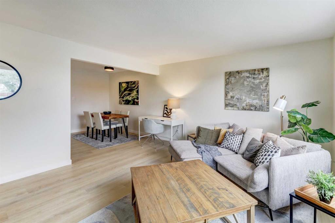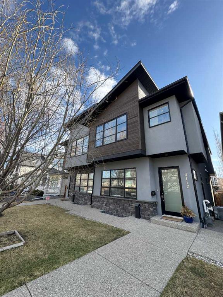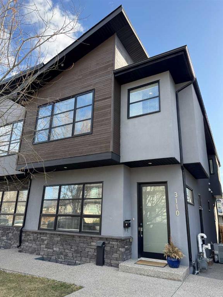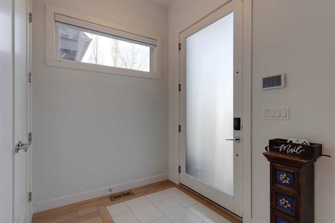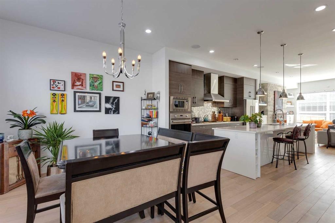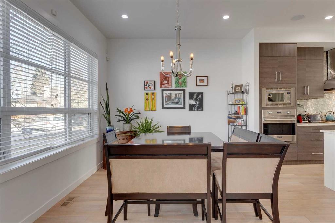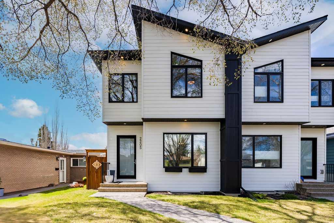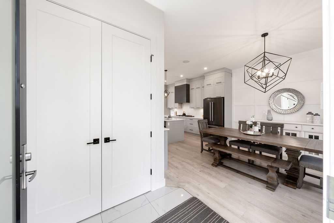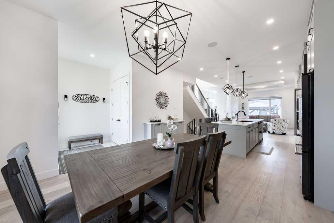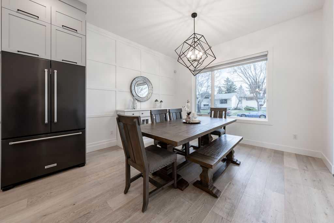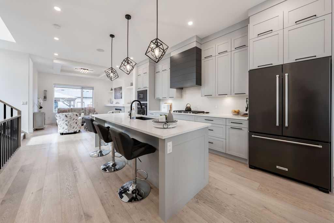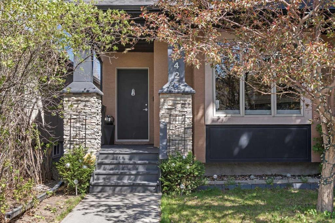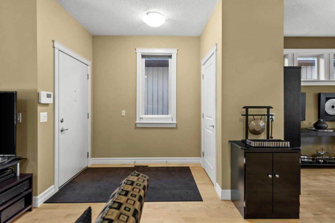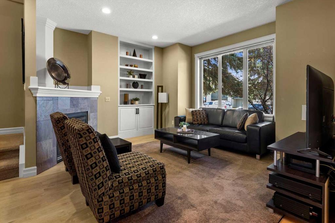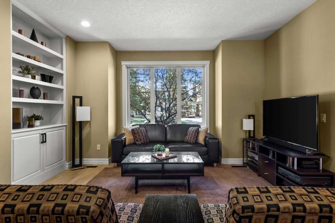4014 1 Street NW
Calgary T2K 0X1
MLS® Number: A2218345
$ 818,000
4
BEDROOMS
3 + 1
BATHROOMS
1,922
SQUARE FEET
2007
YEAR BUILT
Welcome to Your Dream Home in the Heart of Highland Park! Step into comfort, style, and unbeatable convenience with this stunning semi-detached gem nestled in the highly sought-after community of Highland Park. This home truly checks every box, offering a perfect blend of modern upgrades, spacious living, and thoughtful design — all in a location that simply can’t be beat. From the moment you arrive, you’ll notice the inviting curb appeal and pride of ownership throughout. Inside, you’re greeted by an open-concept main floor that’s flooded with natural light, perfect for both everyday living and entertaining. The heart of the home — a gourmet kitchen — is a chef’s dream, featuring sleek stainless-steel appliances, stone countertops, ample cabinetry, and a large island ideal for casual meals or hosting family and friends. Upstairs, you’ll find three generously sized bedrooms, including a luxurious primary retreat. Unwind in your spa-like 5-piece ensuite complete with a deep soaker tub, dual vanities, and a separate shower. The walk-in closet offers abundant storage, while the vaulted ceilings add a touch of elegance and spaciousness you’ll love waking up to each morning. But the beauty doesn’t stop there! The fully finished basement is the ultimate hangout zone — enjoy movie nights on the projector with an oversized screen, create the perfect playroom, or set up the ultimate home gym or office, along with a large bedroom and full bathroom at your disposal. The possibilities are endless! Step outside into your very own private backyard oasis. Whether you’re sipping morning coffee or hosting summer BBQs, you’ll love the new composite deck, low-maintenance artificial grass, and the gorgeous pergola that adds shade and charm to your outdoor space. The double detached garage offers secure parking and additional storage, while recent updates including a new hot water tank and new furnace ensure peace of mind for years to come. And let’s talk location — you’re just moments away from top-rated schools, shopping, dining, and all the entertainment options you could ask for. Whether you’re a growing family, busy professional, or savvy investor, this is the home and lifestyle you’ve been waiting for. Don’t miss your chance to call this beautiful Highland Park property home. Book your showing today and come see what makes this home so special!
| COMMUNITY | Highland Park |
| PROPERTY TYPE | Semi Detached (Half Duplex) |
| BUILDING TYPE | Duplex |
| STYLE | 2 Storey, Side by Side |
| YEAR BUILT | 2007 |
| SQUARE FOOTAGE | 1,922 |
| BEDROOMS | 4 |
| BATHROOMS | 4.00 |
| BASEMENT | Finished, Full |
| AMENITIES | |
| APPLIANCES | Dishwasher, Dryer, Garage Control(s), Microwave, Refrigerator, Stove(s), Washer, Window Coverings |
| COOLING | Central Air |
| FIREPLACE | Gas, Living Room, Primary Bedroom |
| FLOORING | Carpet, Hardwood, Laminate, Tile |
| HEATING | Forced Air, Natural Gas |
| LAUNDRY | Upper Level |
| LOT FEATURES | Back Lane, Back Yard, Few Trees, Front Yard, Landscaped, Low Maintenance Landscape, Private, Secluded |
| PARKING | Covered, Double Garage Detached, Enclosed, Garage Door Opener, Insulated, Off Street |
| RESTRICTIONS | None Known |
| ROOF | Asphalt Shingle |
| TITLE | Fee Simple |
| BROKER | Greater Property Group |
| ROOMS | DIMENSIONS (m) | LEVEL |
|---|---|---|
| Game Room | 19`1" x 15`7" | Basement |
| Bedroom | 11`2" x 10`8" | Basement |
| Other | 8`2" x 5`7" | Basement |
| Storage | 5`2" x 4`8" | Basement |
| 3pc Bathroom | 8`2" x 5`2" | Basement |
| Furnace/Utility Room | 8`8" x 8`0" | Basement |
| Living Room | 18`0" x 12`2" | Main |
| Kitchen | 13`9" x 9`6" | Main |
| Dining Room | 14`7" x 10`2" | Main |
| Foyer | 5`2" x 4`11" | Main |
| Den | 12`0" x 11`3" | Main |
| Mud Room | 5`0" x 3`7" | Main |
| 2pc Bathroom | 5`7" x 4`11" | Main |
| Bedroom - Primary | 12`11" x 12`2" | Upper |
| Walk-In Closet | 9`4" x 6`0" | Upper |
| 5pc Ensuite bath | 20`8" x 5`9" | Upper |
| Bedroom | 12`1" x 11`4" | Upper |
| Bedroom | 9`11" x 9`11" | Upper |
| Laundry | 6`1" x 5`1" | Upper |
| 4pc Bathroom | 9`5" x 4`10" | Upper |

