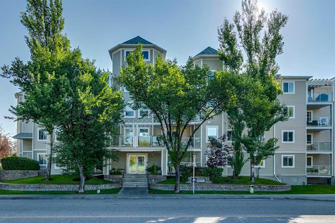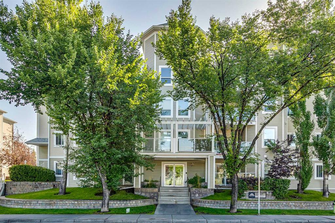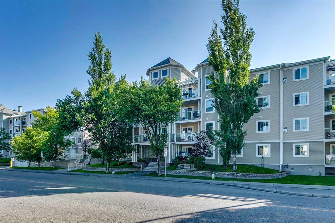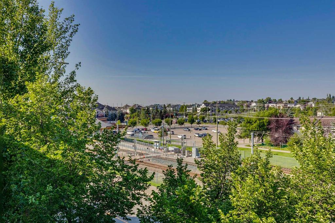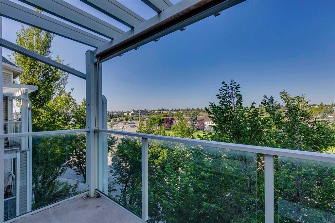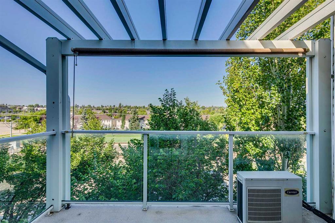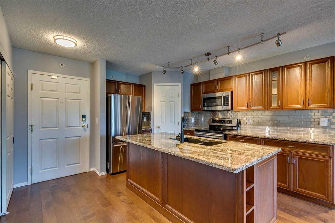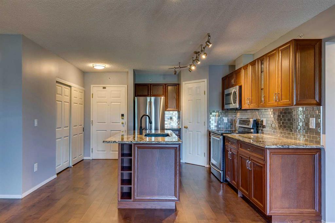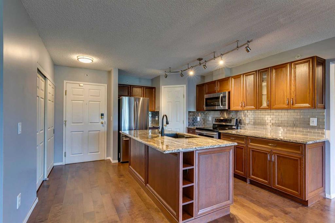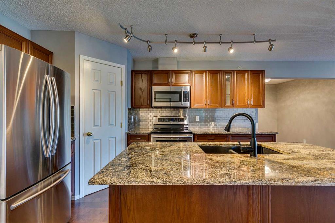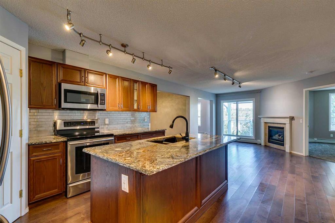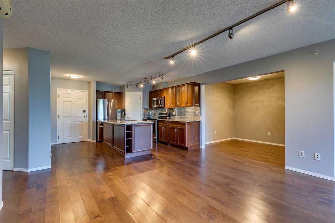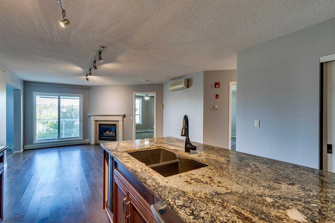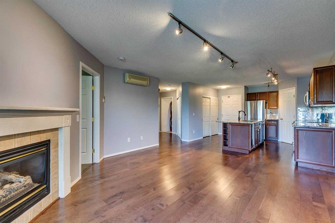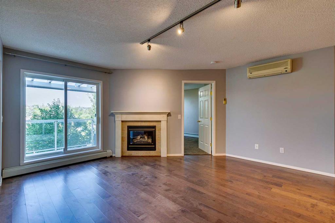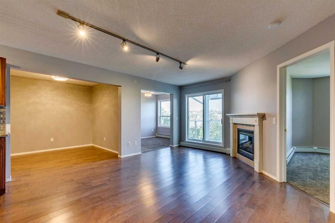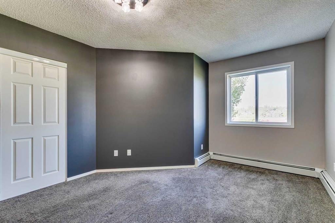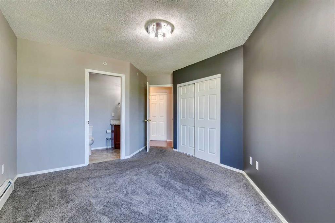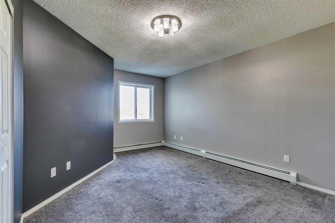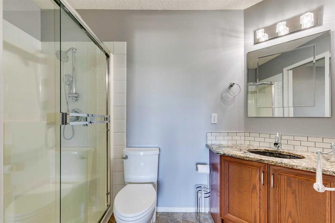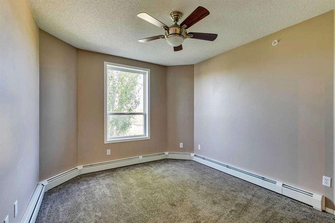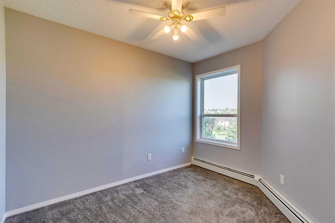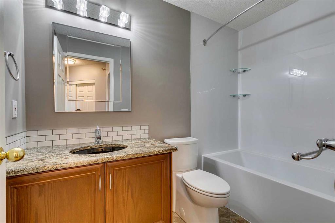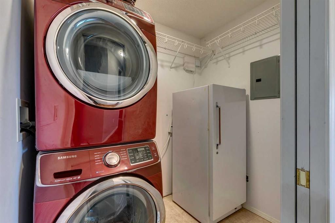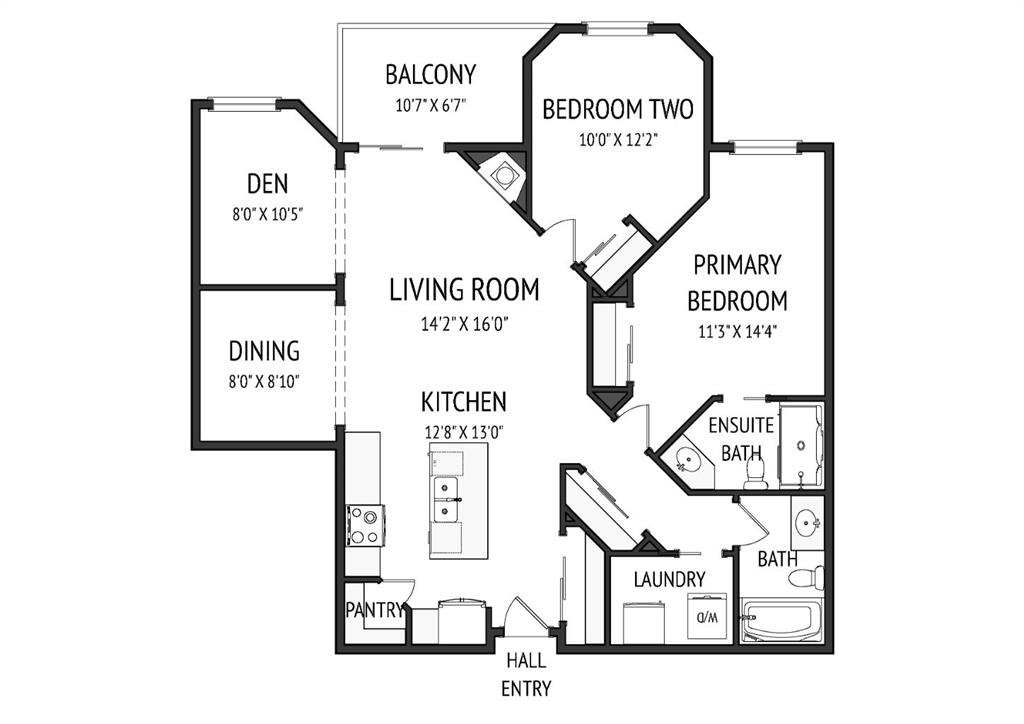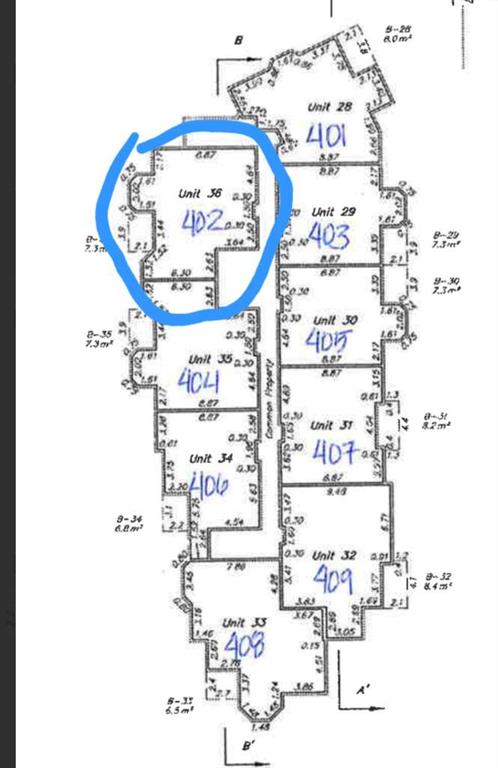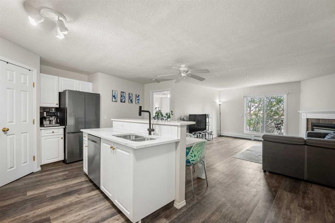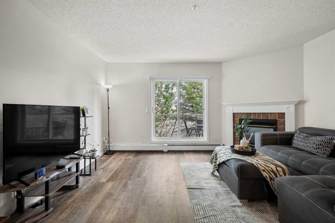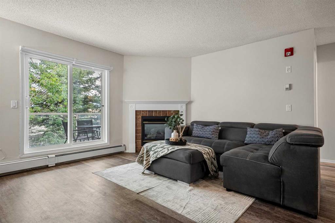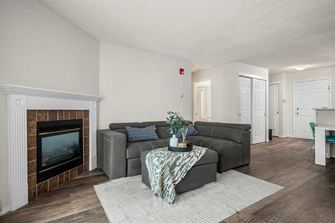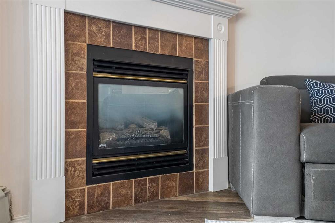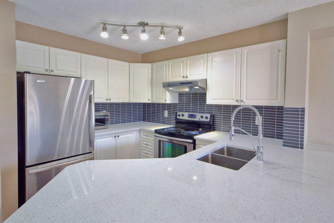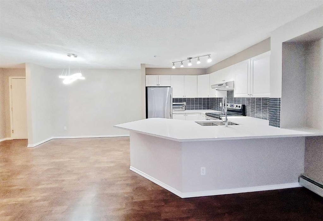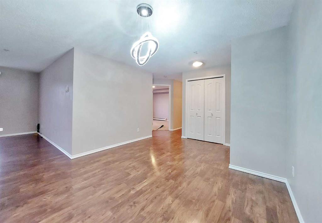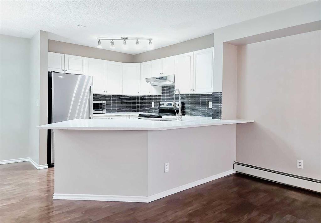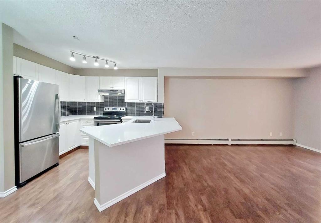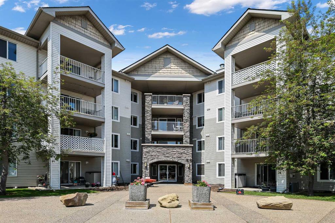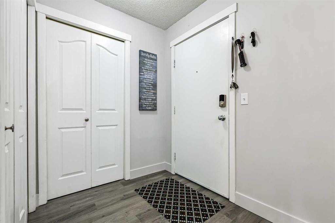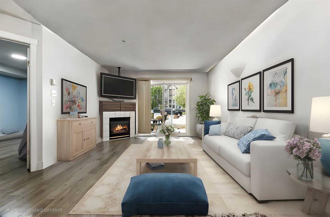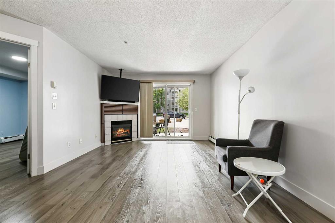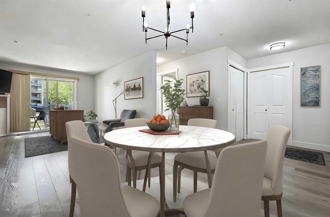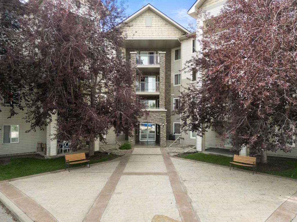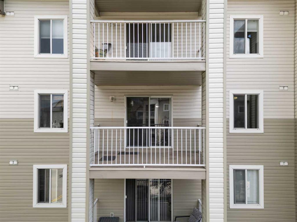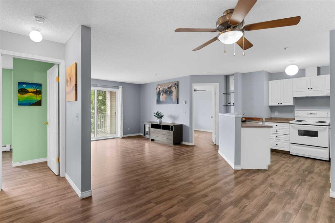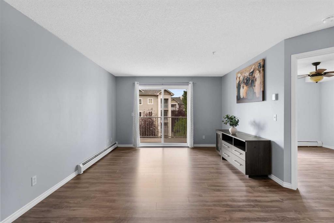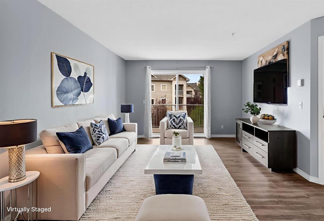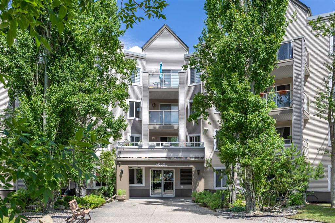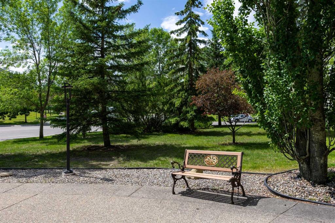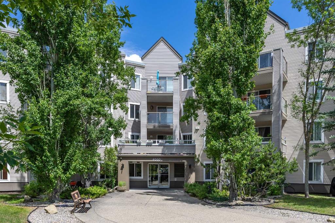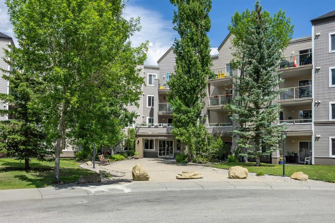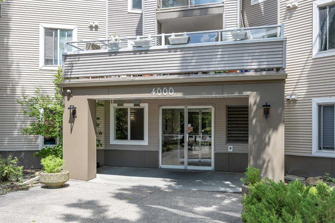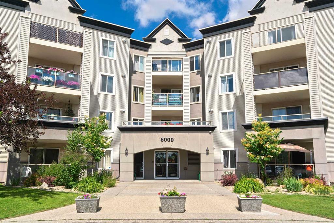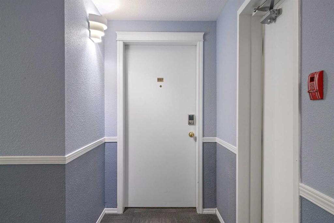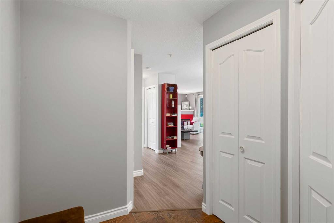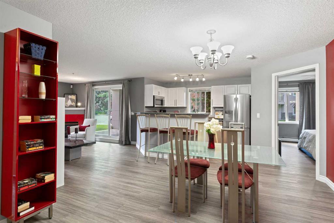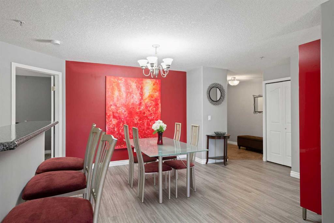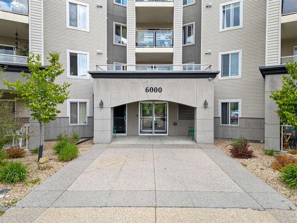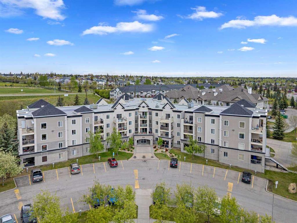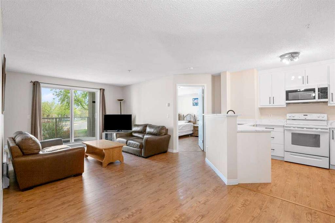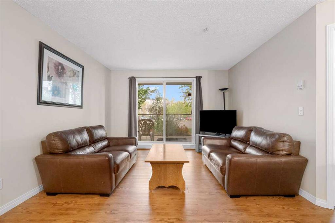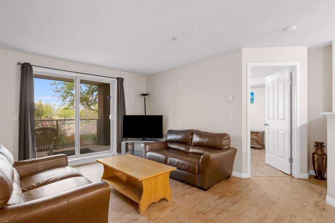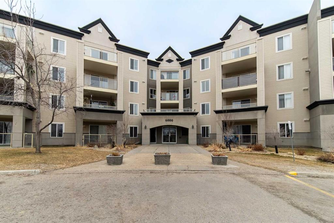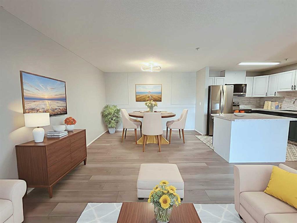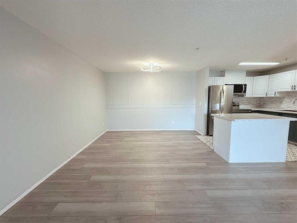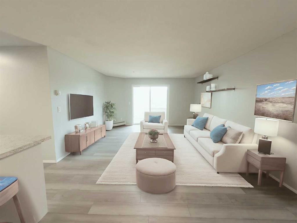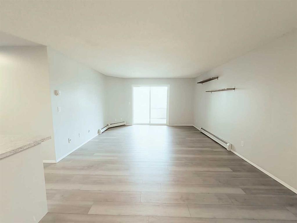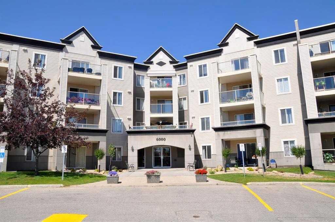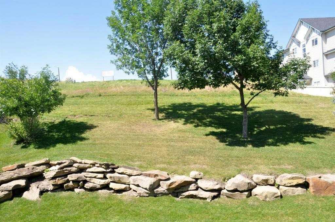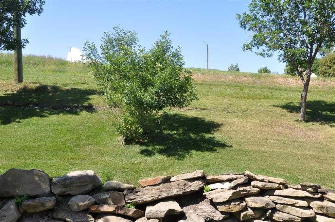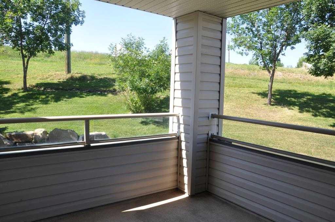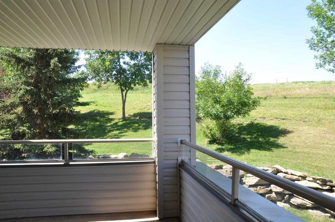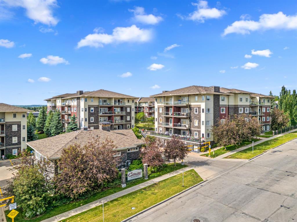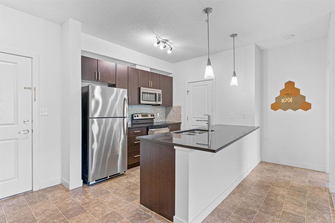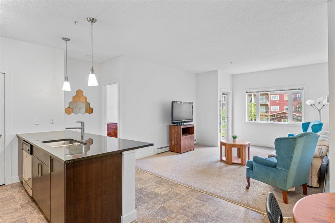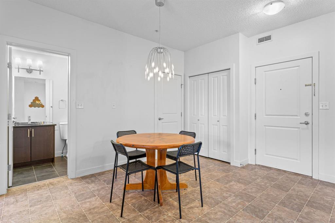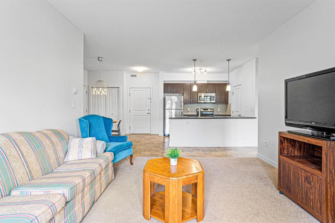402, 280 Shawville Way SE
Calgary T2Y 3Z8
MLS® Number: A2242850
$ 379,900
2
BEDROOMS
2 + 0
BATHROOMS
1999
YEAR BUILT
Welcome to Unit 402 at 280 Shawville Way SE, a rare top-floor condo in the popular Gateway Shawnessy complex offering 1,044 sq ft of thoughtfully designed living space. This 2-bedroom, 2-bathroom home includes a spacious den, a formal dining area, and an open-concept kitchen that flows into a bright living room complete with a cozy gas fireplace. The primary bedroom features a private 3-piece ensuite, while the second bedroom has easy access to the 4-piece main bathroom. Enjoy full-sized in-suite laundry, two titled underground parking stalls, and a titled storage cage—extras that set this unit apart. The west-facing balcony offers a quiet, elevated spot to unwind. Just steps to the Somerset-Bridlewood LRT station, this location gives you immediate access to major shopping including Walmart, Superstore, Safeway, YMCA, restaurants, movie theatres, and more. Well-managed, pet-friendly building with all the lifestyle conveniences you’re looking for. Whether you're a first-time buyer, investor, or downsizing, this turnkey unit checks all the boxes. Condo Fess are $695.00 monthly for 1,044 Sq Ft and that works out to .66 cents per square foot for comparison purposes...
| COMMUNITY | Shawnessy |
| PROPERTY TYPE | Apartment |
| BUILDING TYPE | Low Rise (2-4 stories) |
| STYLE | Single Level Unit |
| YEAR BUILT | 1999 |
| SQUARE FOOTAGE | 1,045 |
| BEDROOMS | 2 |
| BATHROOMS | 2.00 |
| BASEMENT | |
| AMENITIES | |
| APPLIANCES | Dishwasher, Dryer, Refrigerator, Stove(s), Washer, Wine Refrigerator |
| COOLING | Central Air |
| FIREPLACE | Gas |
| FLOORING | See Remarks |
| HEATING | Baseboard |
| LAUNDRY | In Unit |
| LOT FEATURES | |
| PARKING | Underground |
| RESTRICTIONS | Board Approval |
| ROOF | Asphalt |
| TITLE | Fee Simple |
| BROKER | eXp Realty |
| ROOMS | DIMENSIONS (m) | LEVEL |
|---|---|---|
| Kitchen | 12`8" x 13`0" | Main |
| Living Room | 14`2" x 16`0" | Main |
| Dining Room | 8`0" x 8`10" | Main |
| Den | 9`0" x 10`5" | Main |
| Bedroom | 10`0" x 12`2" | Main |
| Bedroom - Primary | 11`3" x 14`4" | Main |
| 4pc Bathroom | 5`0" x 8`8" | Main |
| 3pc Ensuite bath | 9`6" x 4`11" | Main |

