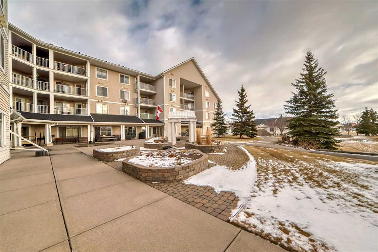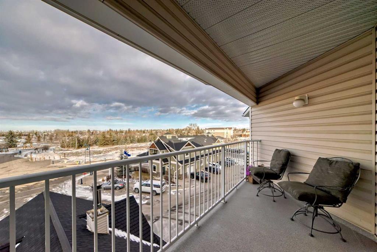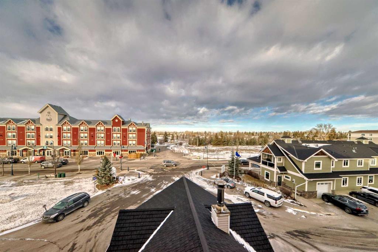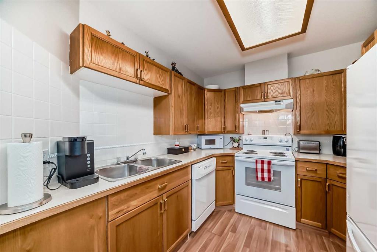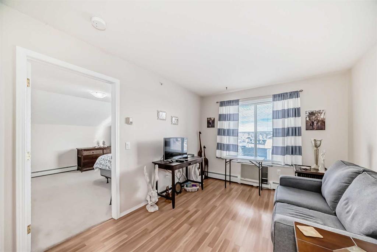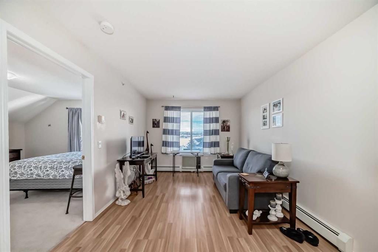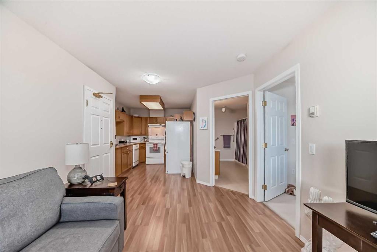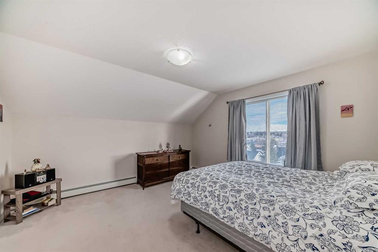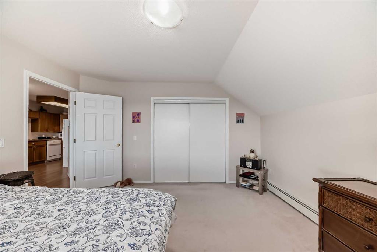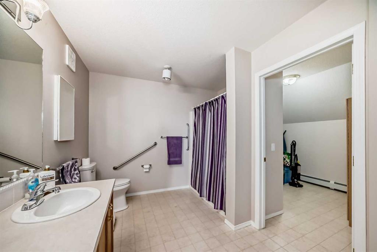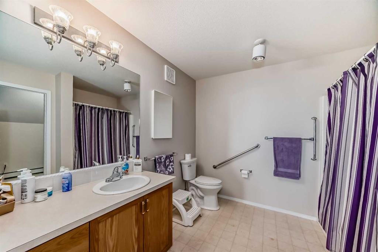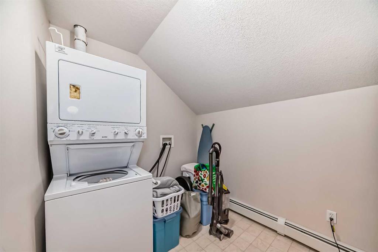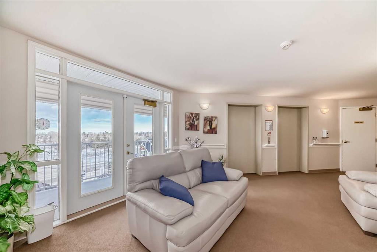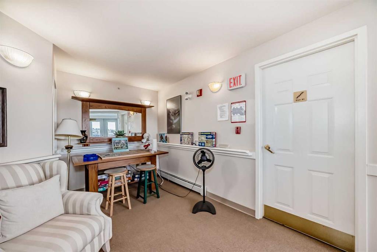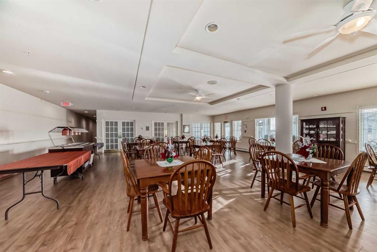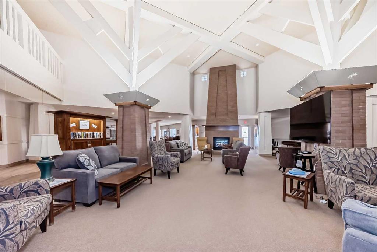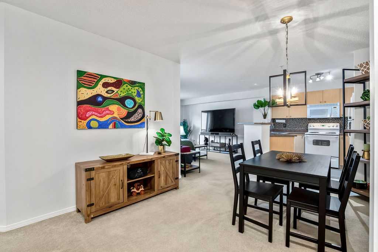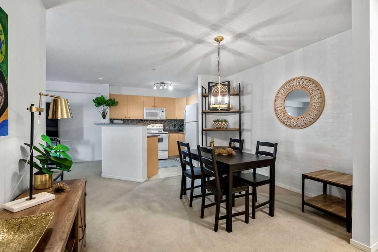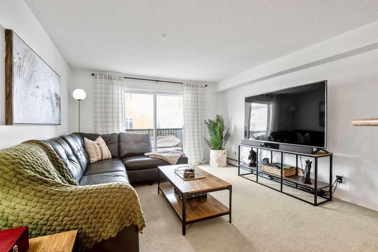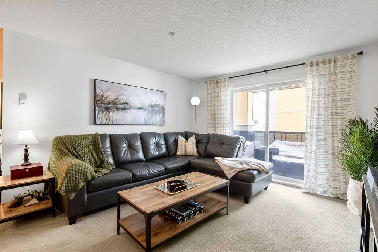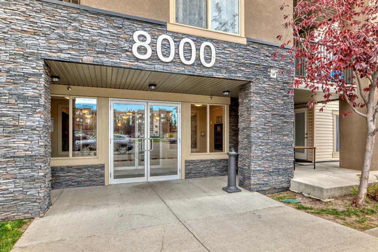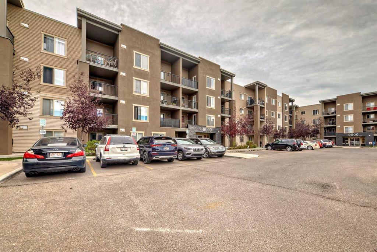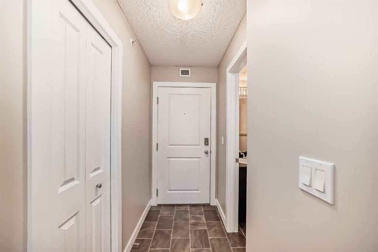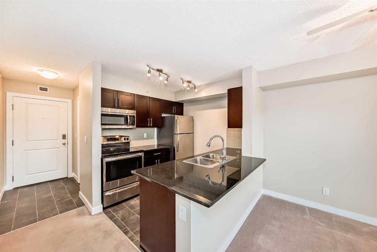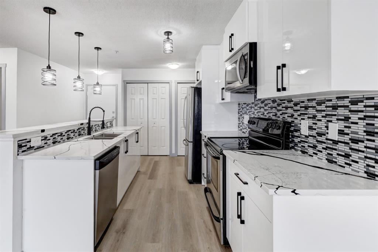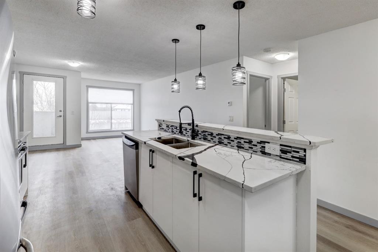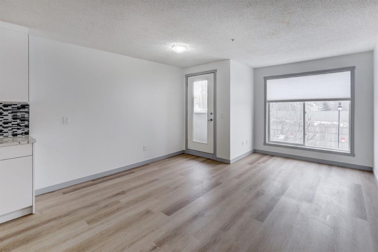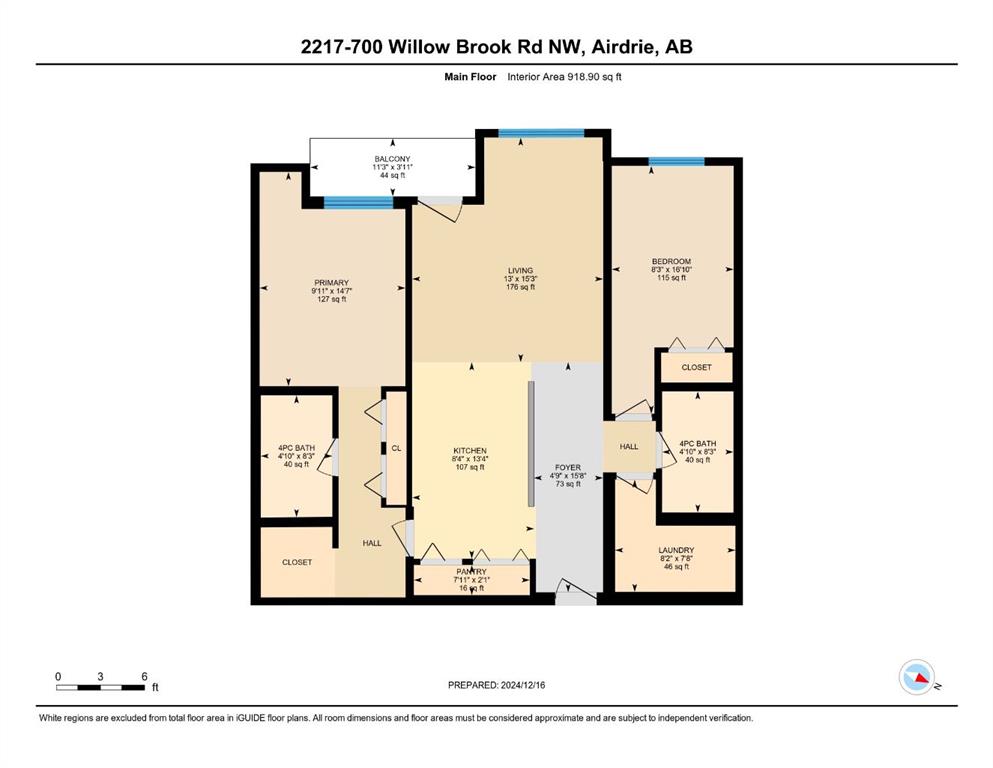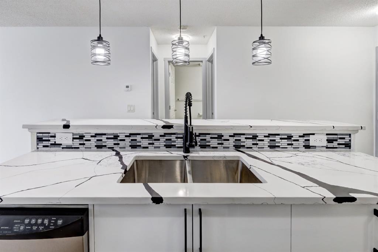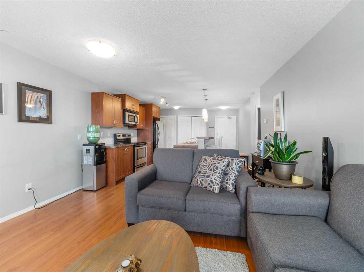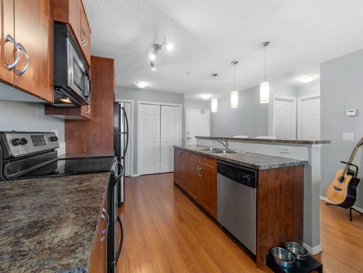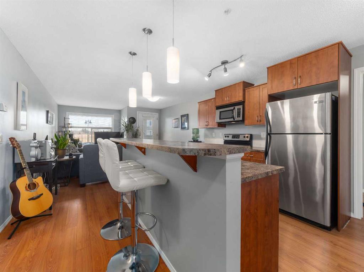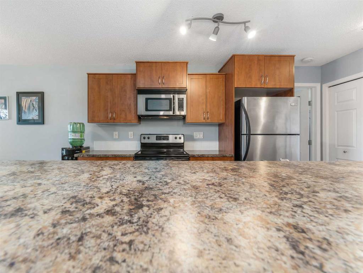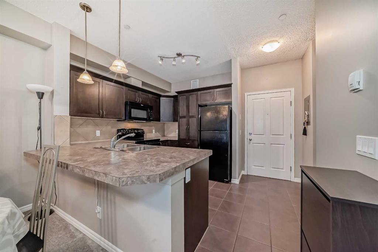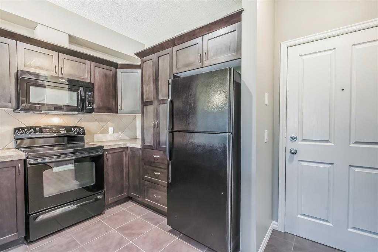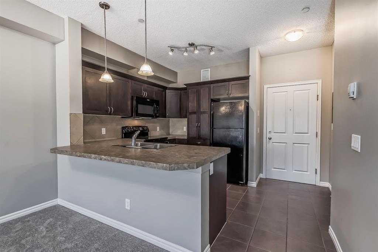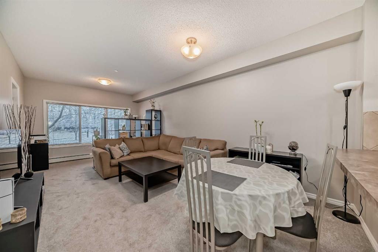402, 305 1 Avenue NW
Airdrie T4B 2M5
MLS® Number: A2190614
$ 229,900
1
BEDROOMS
1 + 0
BATHROOMS
629
SQUARE FEET
1998
YEAR BUILT
Visit REALTOR® website for additional information. If you’ve lived in Airdrie for any length of time, you will soon know that Fletcher Village has always been a respected & popular choice for retirement complexes (60+). #402 is top flr, so together w the condo architecture, it creates a cute vaulted 1/2 wall in bdrm.Put the sewing table/desk there,the bdrm is THAT BIG. Lg laundry/storage by 4pc bath.Ample counters for baking, plenty of cabinet space for food/sundries & above cabinet space for decor.Cats & dogs & some other OK,must be approved. Endearing space near elevators w balcony. Couches/puzzle area-there are no stacks of contemplation here! 4th flr. fitness room.Grand fireplace just past the lobby w library/pool tables & eating area. $50/nt guest suite rental,On-site stylist 3 days/wk. Tons of social activities/wk. Kitchen/Private gathering rental avail.Workshop w shop vac etc.Condo Fees incl great value cable pkg.One stall to be assigned to new owner.Tenant occupied-24 hr notice. Avail Mar 1 possession.
| COMMUNITY | Downtown. |
| PROPERTY TYPE | Apartment |
| BUILDING TYPE | Low Rise (2-4 stories) |
| STYLE | Low-Rise(1-4) |
| YEAR BUILT | 1998 |
| SQUARE FOOTAGE | 629 |
| BEDROOMS | 1 |
| BATHROOMS | 1.00 |
| BASEMENT | None |
| AMENITIES | |
| APPLIANCES | Dishwasher, Microwave, Range Hood, Refrigerator, Stove(s), Wall/Window Air Conditioner, Washer/Dryer Stacked |
| COOLING | Window Unit(s) |
| FIREPLACE | None |
| FLOORING | Carpet, Laminate, Linoleum |
| HEATING | Baseboard |
| LAUNDRY | In Unit |
| LOT FEATURES | Landscaped |
| PARKING | Stall |
| RESTRICTIONS | Adult Living, Airspace Restriction, Board Approval, Easement Registered On Title, Pet Restrictions or Board approval Required, Pets Allowed, Right of Way - Non Reg, See Remarks, Utility Right Of Way |
| ROOF | Asphalt Shingle |
| TITLE | Fee Simple |
| BROKER | PG Direct Realty Ltd. |
| ROOMS | DIMENSIONS (m) | LEVEL |
|---|---|---|
| Entrance | 5`8" x 5`8" | Main |
| Kitchen | 9`1" x 10`1" | Main |
| Living/Dining Room Combination | 10`2" x 15`5" | Main |
| Bedroom - Primary | 13`8" x 13`5" | Main |
| 4pc Bathroom | 9`4" x 12`4" | Main |
| Laundry | 7`0" x 9`2" | Main |


