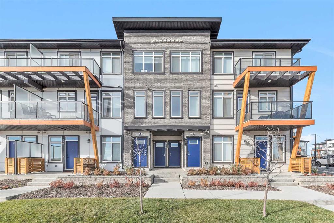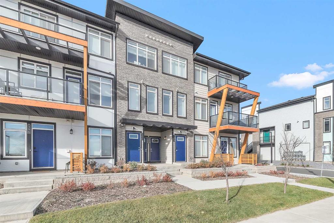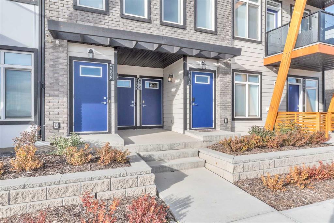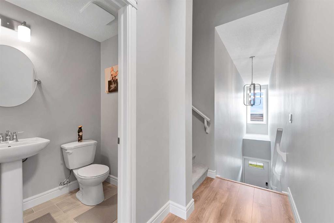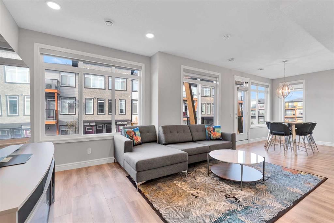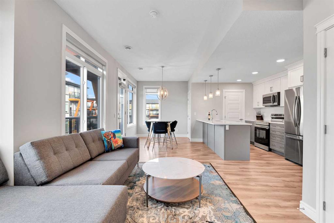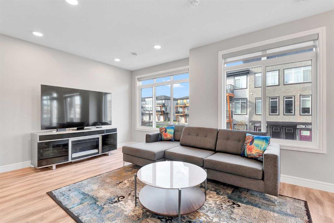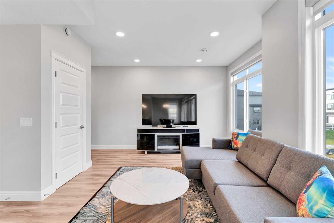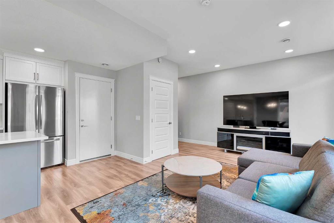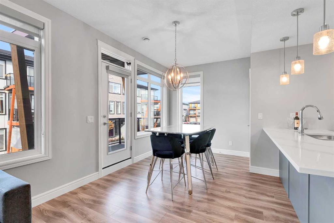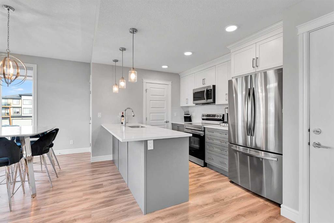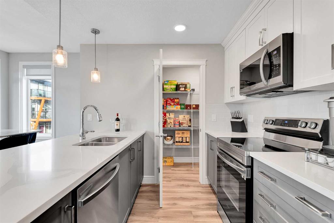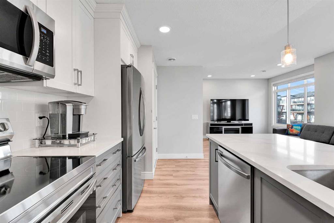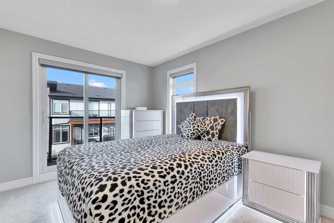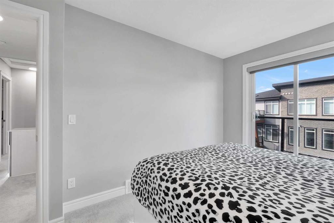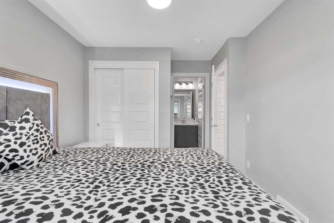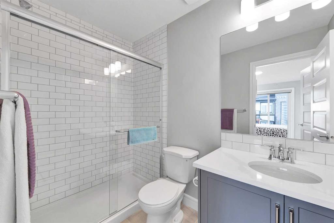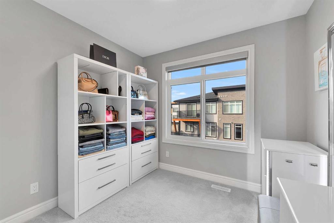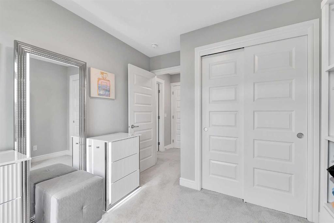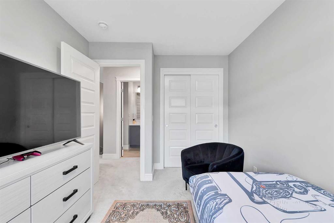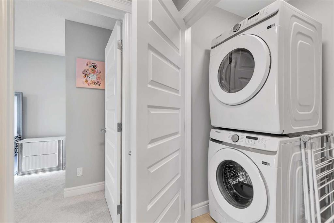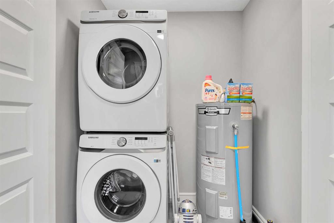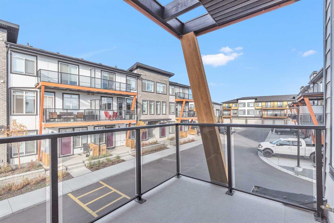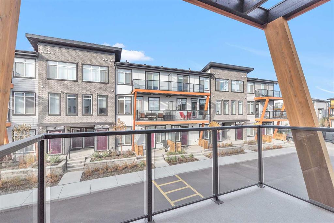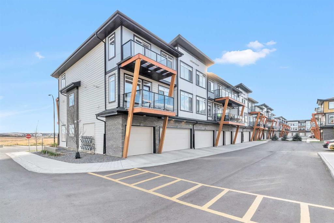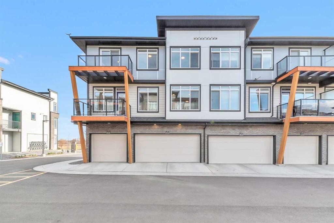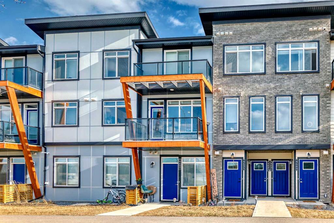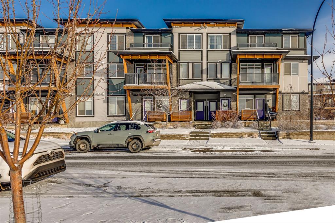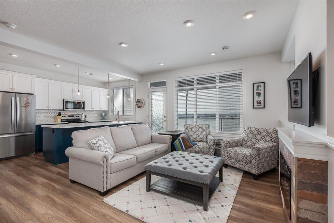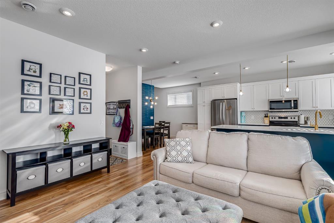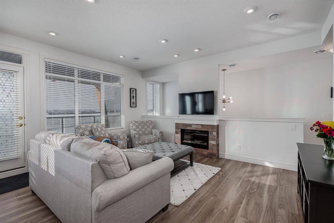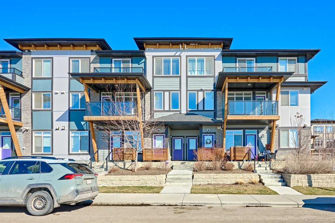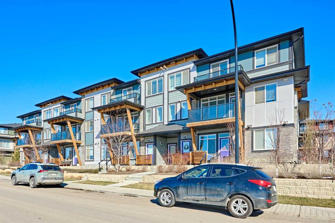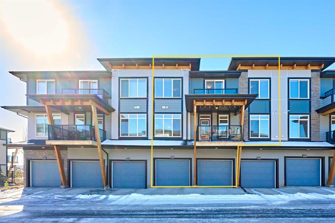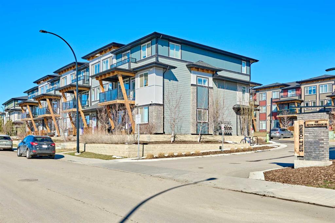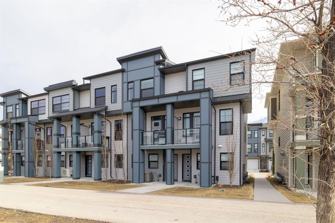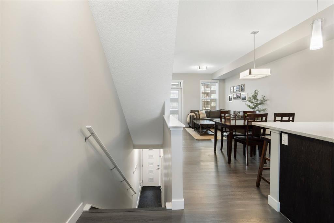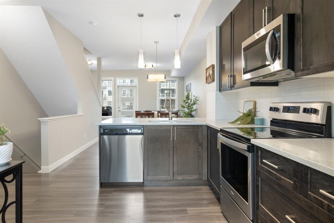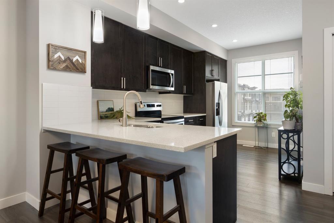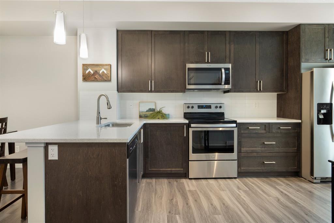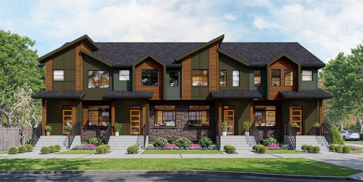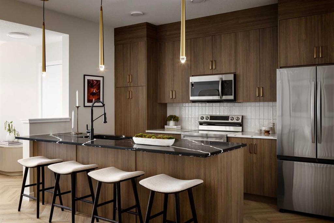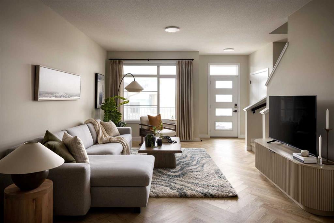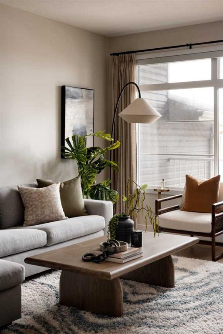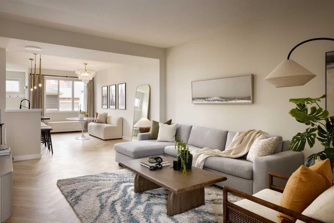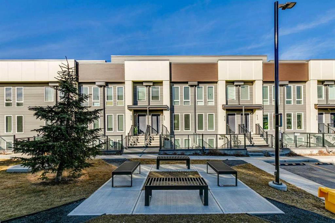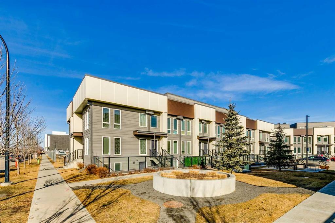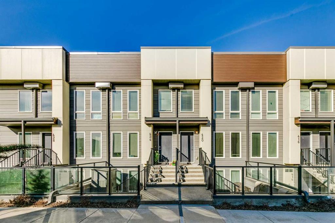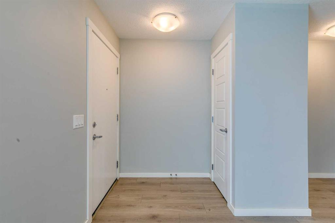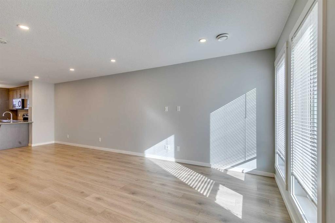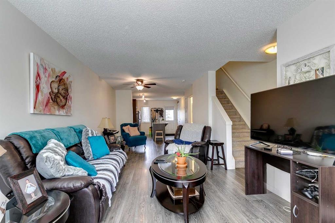402 Seton Passage SE
Calgary T3M3T9
MLS® Number: A2188620
$ 495,000
3
BEDROOMS
2 + 1
BATHROOMS
1,277
SQUARE FEET
2023
YEAR BUILT
OPEN HOUSE ON SUNDAY APRIL20TH FROM 11AM TO 1PM. Beautiful 3 BEDROOM END UNIT, DOUBLE ATTACHED GARAGE, LOW CONDO FEES, WALKING DISTANCE TO AMENITIES! This bright and spacious home offers modern design and convenience. The main level boasts luxury vinyl plank flooring, large windows, and a chef's dream kitchen with a huge walk-in pantry, stainless steel appliances, and quartz countertops. The upper level offers a spacious primary bedroom with a three-piece ensuite, two additional bedrooms, a four-piece full bathroom, and a conveniently located laundry room. Excellent location within the community and is very easy walking distance to an abundance of amenities including a wide array of shops and services, schools, sports fields, the dog park, skate park, pump track, playgrounds, and is just few minutes walk to the HOA/community center site that will feature a splash park, rink, tennis courts and gardens when completed. The Seton Urban District is also close by and features the South Calgary Health Campus, Seton YMCA and Seton Library, and this master-planned community also boasts quick access in or out of town along Deerfoot Trail and Stoney Trail. Book your private showing today!
| COMMUNITY | Seton |
| PROPERTY TYPE | Row/Townhouse |
| BUILDING TYPE | Other |
| STYLE | Stacked Townhouse |
| YEAR BUILT | 2023 |
| SQUARE FOOTAGE | 1,277 |
| BEDROOMS | 3 |
| BATHROOMS | 3.00 |
| BASEMENT | None |
| AMENITIES | |
| APPLIANCES | Dishwasher, Electric Stove, Microwave Hood Fan, Refrigerator, Washer/Dryer |
| COOLING | None |
| FIREPLACE | N/A |
| FLOORING | Carpet, Laminate |
| HEATING | Forced Air, Natural Gas |
| LAUNDRY | Upper Level |
| LOT FEATURES | Landscaped |
| PARKING | Double Garage Attached |
| RESTRICTIONS | None Known |
| ROOF | Asphalt Shingle |
| TITLE | Fee Simple |
| BROKER | Greater Calgary Real Estate |
| ROOMS | DIMENSIONS (m) | LEVEL |
|---|---|---|
| Living Room | 17`2" x 12`0" | Main |
| Dining Room | 10`11" x 8`9" | Main |
| Kitchen | 14`6" x 8`10" | Main |
| 2pc Bathroom | 4`10" x 4`4" | Main |
| 3pc Ensuite bath | 8`5" x 4`10" | Third |
| Bedroom | 11`9" x 8`9" | Third |
| Laundry | 5`7" x 3`7" | Third |
| Bedroom - Primary | 11`3" x 9`6" | Third |
| Bedroom | 8`11" x 8`3" | Third |
| 4pc Bathroom | 8`4" x 4`10" | Third |

