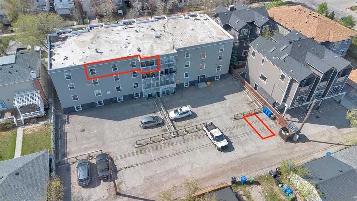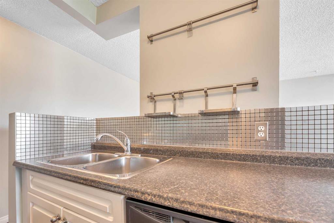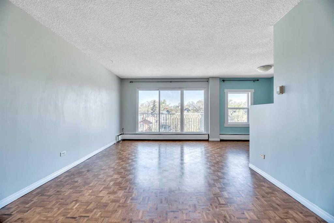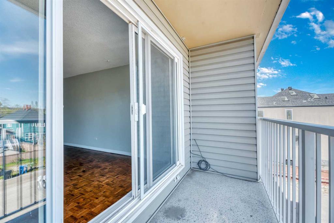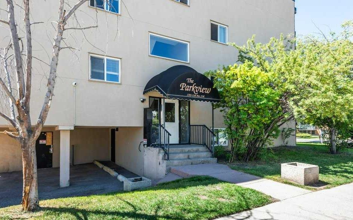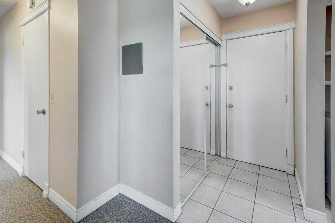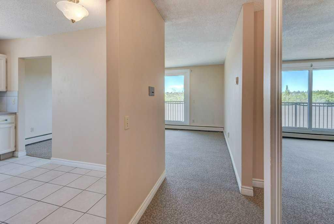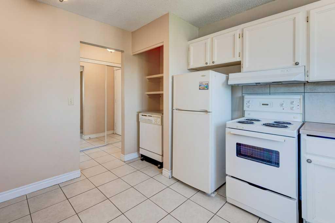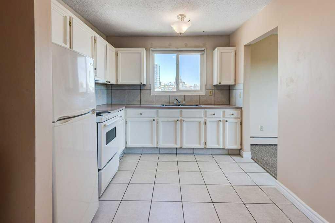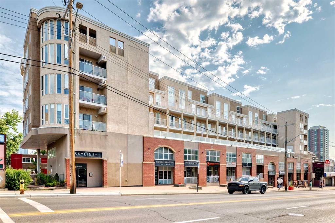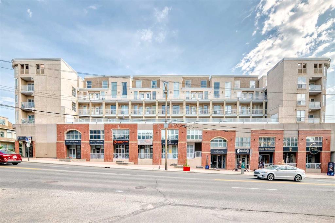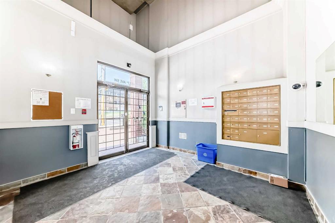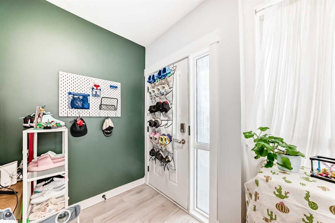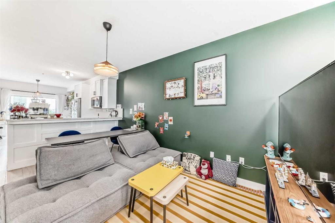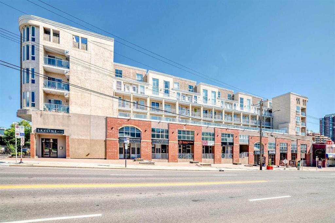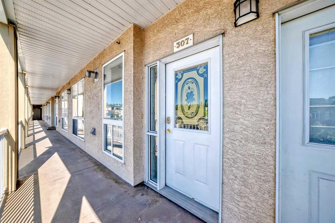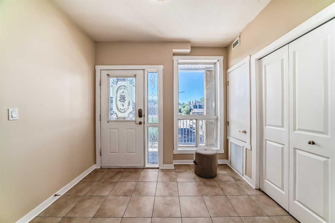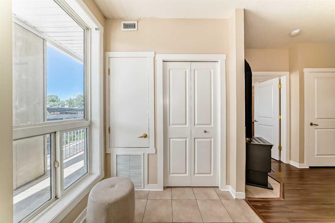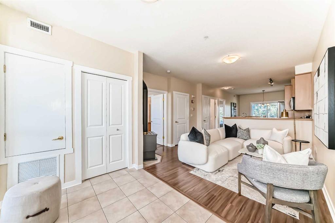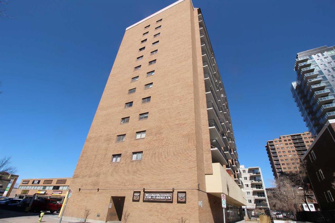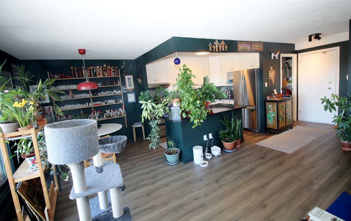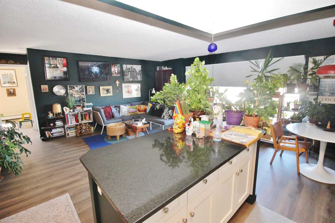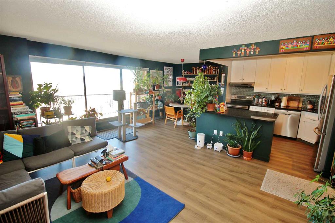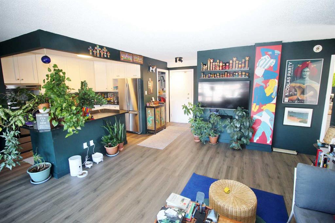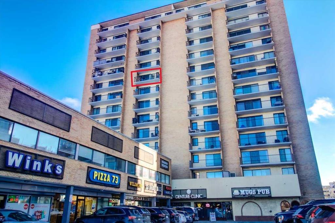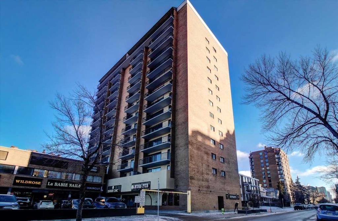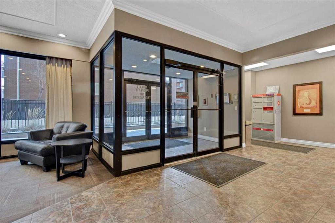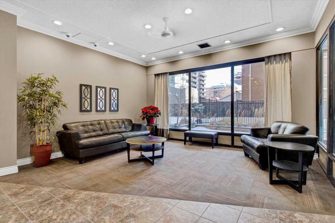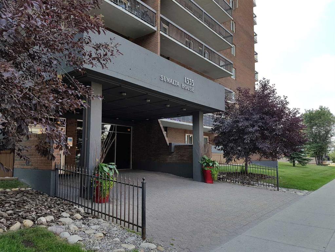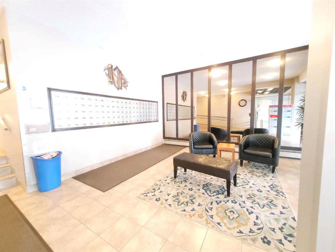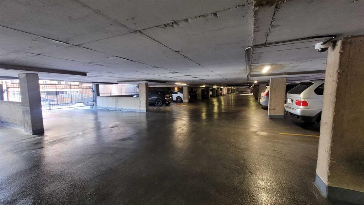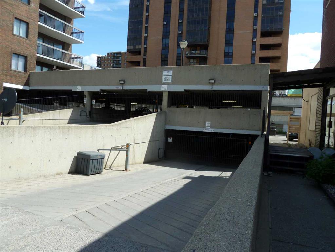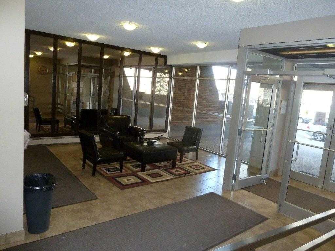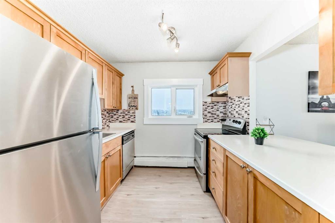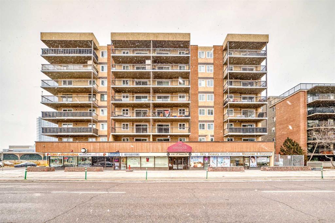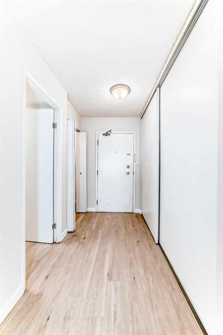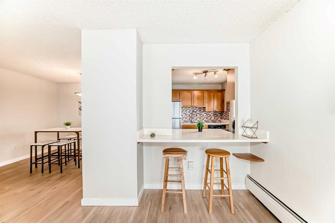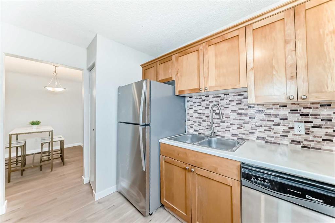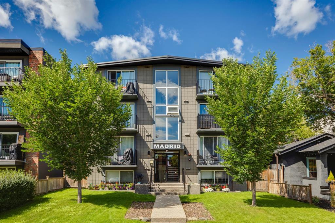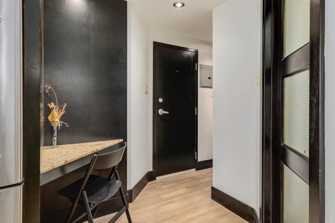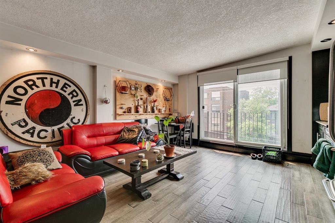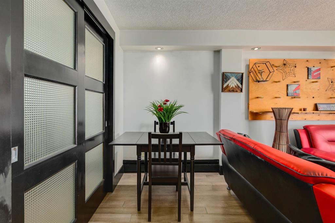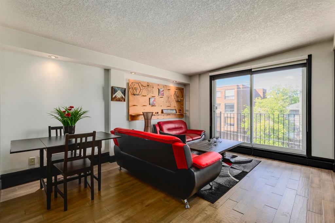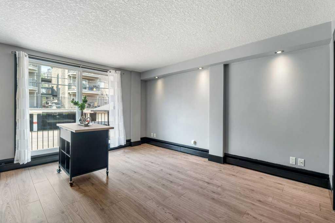403, 1626 14 Avenue SW
Calgary T3C 0W5
MLS® Number: A2219087
$ 259,900
2
BEDROOMS
1 + 0
BATHROOMS
811
SQUARE FEET
1968
YEAR BUILT
***OPEN HOUSES: THURSDAY, JULY 3 from 5:00-7:00PM, and SATURDAY, JULY 5 from 12:00-3:00PM*** Welcome to Hardwood Green, a well-managed 18+ adult complex located in the vibrant inner-city community of Sunalta. This beautifully renovated top-floor condominium offers 811 square feet of bright, stylish living space, in a solid concrete building, and features 2 large bedrooms, 1 full bathroom, a spacious north-facing balcony, in suite-laundry, in-suite storage room, and an assigned parking stall (#27, with plug-in). This condominium has been beautifully updated in recent years and boasts a modern white kitchen with newer stainless steel appliances, real hardwood flooring, and fresh paint throughout. The building has undergone extensive upgrades, including a secure fob entry system, vinyl windows and siding, new balconies and railings, a new roof, a central boiler system, and the modernization of common areas and hallways. Convenience abounds with additional shared laundry room in the basement, and condo fees here include heat/fresh water/waste water utilities. All of this is just steps away from Calgary’s best amenities, with shops, transit, parks, and downtown all within easy reach. This is inner-city living at its best! Don’t miss out, call today!
| COMMUNITY | Sunalta |
| PROPERTY TYPE | Apartment |
| BUILDING TYPE | Low Rise (2-4 stories) |
| STYLE | Single Level Unit |
| YEAR BUILT | 1968 |
| SQUARE FOOTAGE | 811 |
| BEDROOMS | 2 |
| BATHROOMS | 1.00 |
| BASEMENT | |
| AMENITIES | |
| APPLIANCES | Dishwasher, Electric Oven, Electric Stove, Microwave Hood Fan, Refrigerator, Washer/Dryer Stacked |
| COOLING | None |
| FIREPLACE | N/A |
| FLOORING | Hardwood |
| HEATING | Baseboard, Boiler |
| LAUNDRY | In Unit, Multiple Locations, See Remarks |
| LOT FEATURES | |
| PARKING | Assigned, Outside, Paved, Plug-In, See Remarks, Stall |
| RESTRICTIONS | Board Approval |
| ROOF | |
| TITLE | Fee Simple |
| BROKER | MaxWell Capital Realty |
| ROOMS | DIMENSIONS (m) | LEVEL |
|---|---|---|
| 4pc Bathroom | 4`10" x 8`4" | Main |
| Bedroom | 14`0" x 9`10" | Main |
| Dining Room | 8`5" x 11`4" | Main |
| Kitchen | 15`10" x 7`10" | Main |
| Living Room | 10`11" x 11`7" | Main |
| Bedroom - Primary | 14`0" x 11`10" | Main |


