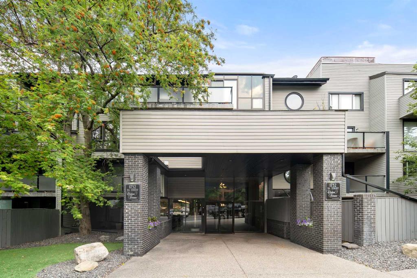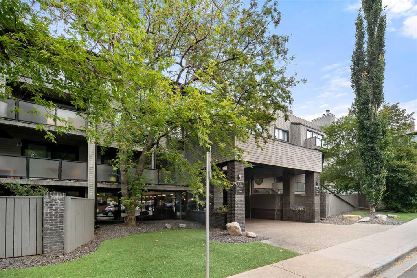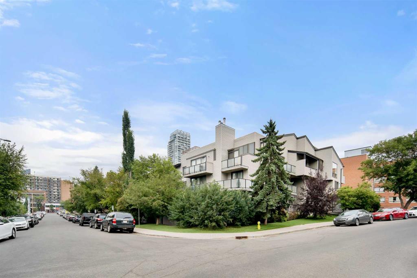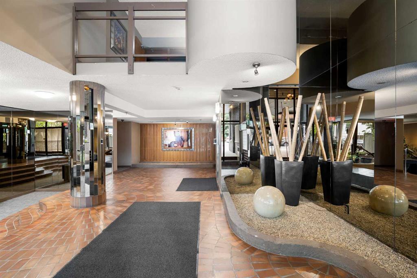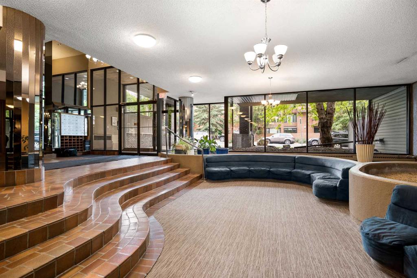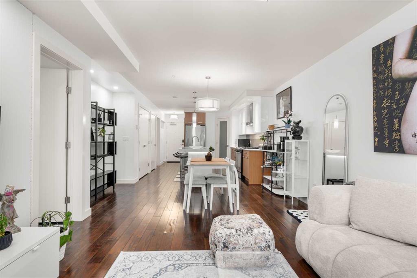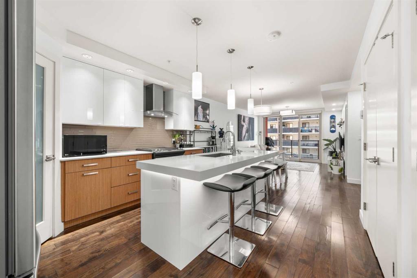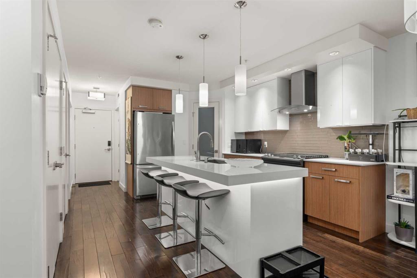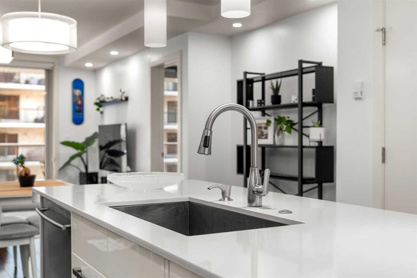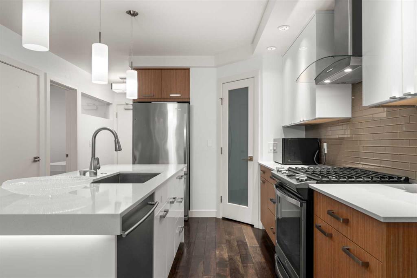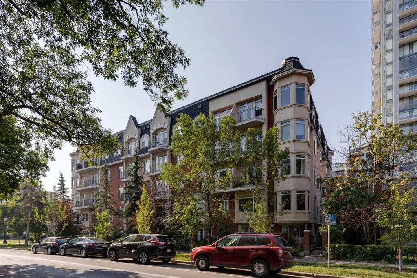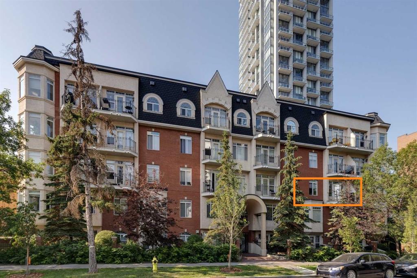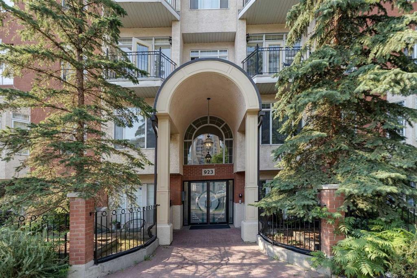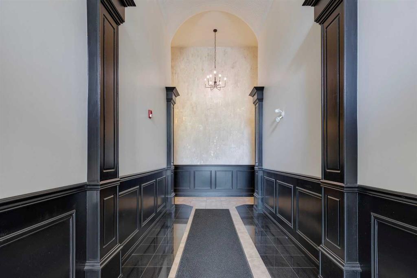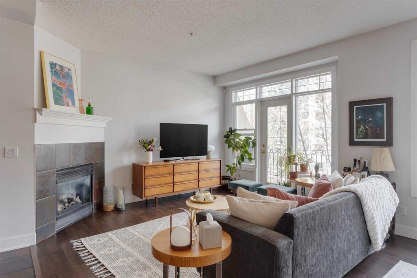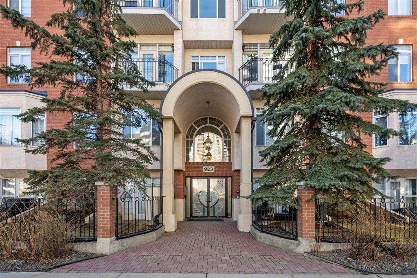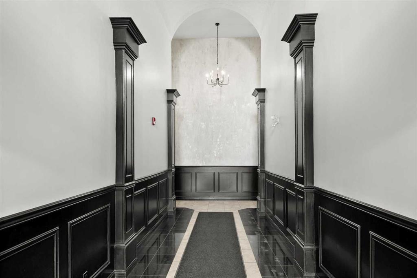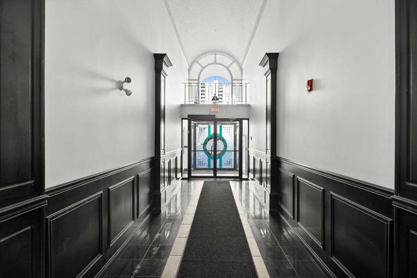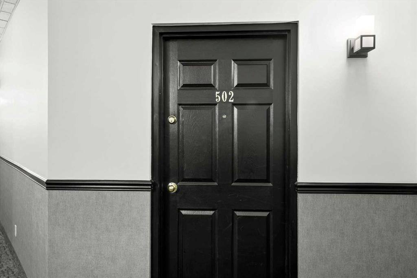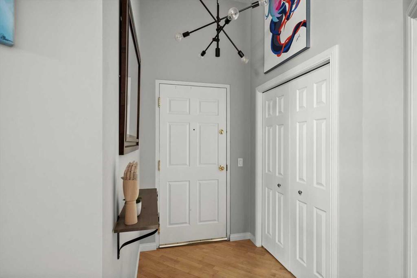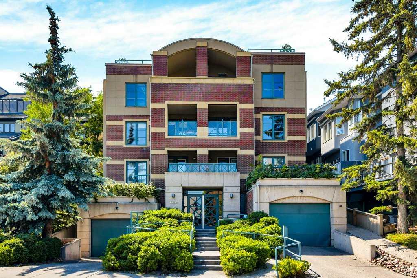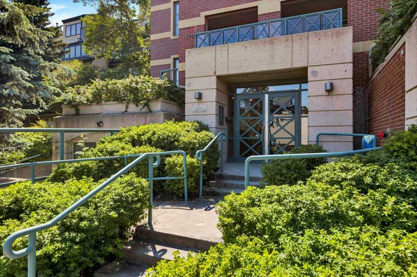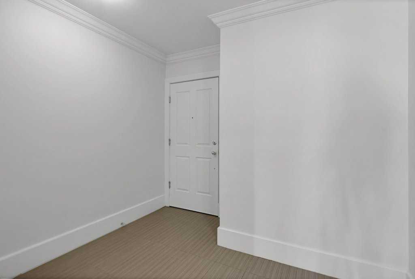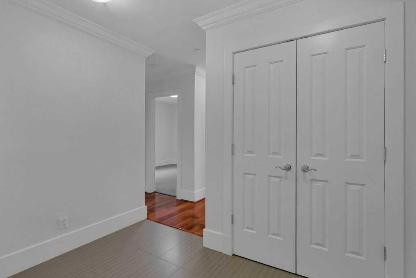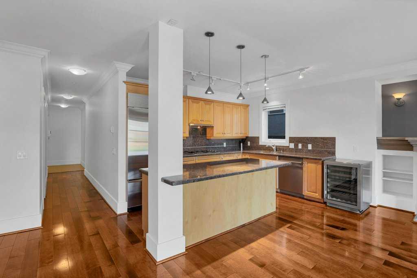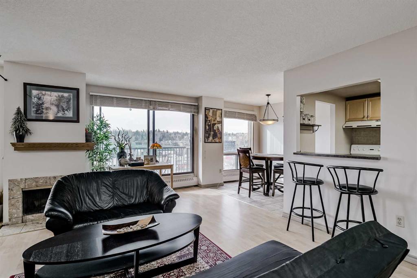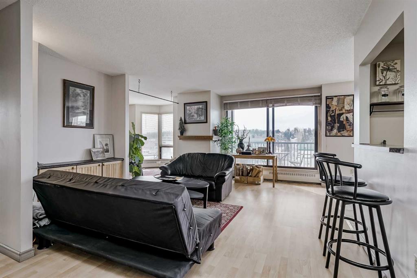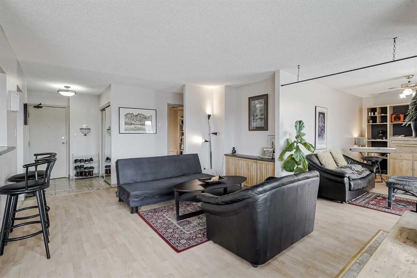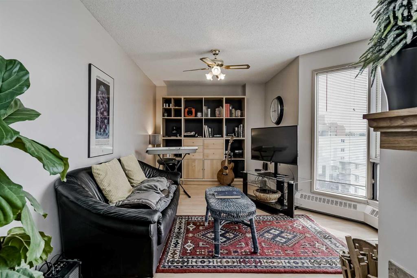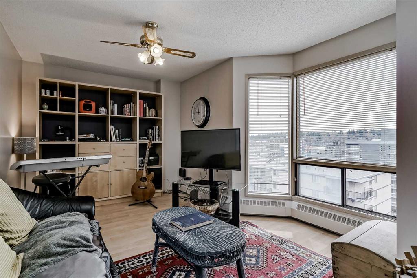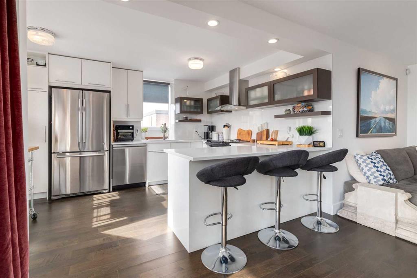403, 1731 9A Street SW
Calgary T2Y 3E7
MLS® Number: A2210152
$ 429,000
2
BEDROOMS
2 + 0
BATHROOMS
1982
YEAR BUILT
Nestled in the lively heart of Lower Mount Royal, this Rockland Place condominium reveals a 2-bedroom, 2-bathroom condo that shines with warmth and elegance. Its open-concept design pulls you in with corner glazing and expansive atrium windows that pour in a ton of light, a wood-burning fireplace casting a cozy glow, and a sleek kitchen with stainless steel appliances, crisp white cabinets, and granite countertops. The spacious master bedroom, framed by French doors, offers a walk-in closet with smart built-ins and a serene 4-piece ensuite; a private retreat to unwind in. Second bedroom, a 4-piece bath and in-suite laundry/storage room complete the interior space. A stunning patio calls just outside, a peaceful spot mere steps from the vibrant buzz of 17th Avenue’s shops and dining. With heated underground parking, and assigned storage, Rockland Place tops it all with a rooftop patio and revamped fitness room atop a tranquil, well-managed building with solid concrete walls. The pristine condition of this home makes it an ideal stage for both lively gatherings and quiet evenings.
| COMMUNITY | Lower Mount Royal |
| PROPERTY TYPE | Apartment |
| BUILDING TYPE | High Rise (5+ stories) |
| STYLE | Single Level Unit |
| YEAR BUILT | 1982 |
| SQUARE FOOTAGE | 1,109 |
| BEDROOMS | 2 |
| BATHROOMS | 2.00 |
| BASEMENT | |
| AMENITIES | |
| APPLIANCES | Dishwasher, Dryer, Electric Stove, Microwave Hood Fan, Oven, Refrigerator, Washer |
| COOLING | None |
| FIREPLACE | Wood Burning |
| FLOORING | Carpet, Laminate, Tile |
| HEATING | Hot Water, Natural Gas |
| LAUNDRY | In Unit |
| LOT FEATURES | |
| PARKING | Assigned, Underground |
| RESTRICTIONS | Pet Restrictions or Board approval Required |
| ROOF | |
| TITLE | Fee Simple |
| BROKER | CIR Realty |
| ROOMS | DIMENSIONS (m) | LEVEL |
|---|---|---|
| Kitchen | 10`8" x 8`11" | Main |
| Dining Room | 13`2" x 9`7" | Main |
| Living Room | 18`4" x 11`6" | Main |
| Balcony | 13`11" x 4`11" | Main |
| Laundry | 5`10" x 5`6" | Main |
| Bedroom - Primary | 18`1" x 10`9" | Main |
| Bedroom | 13`8" x 11`5" | Main |
| 3pc Bathroom | 0`0" x 0`0" | Main |
| 4pc Ensuite bath | 0`0" x 0`0" | Main |



























