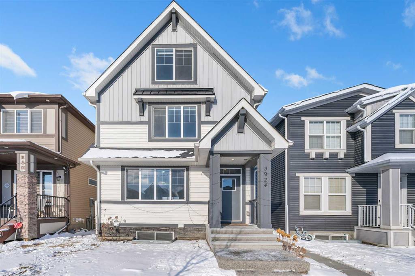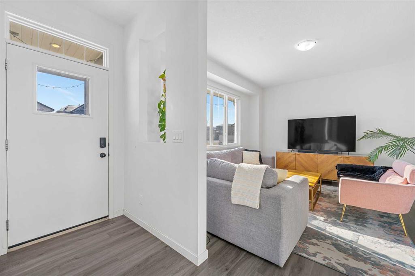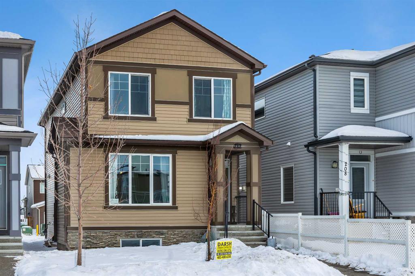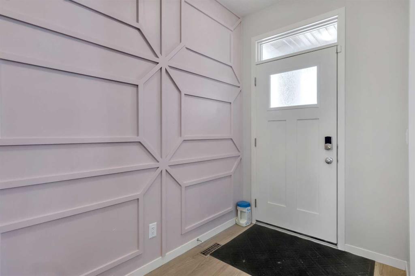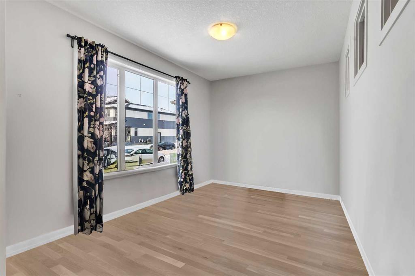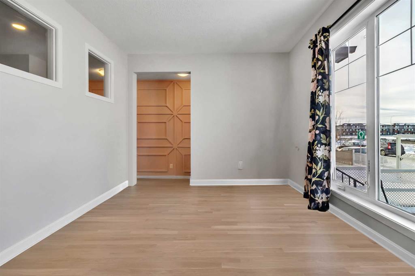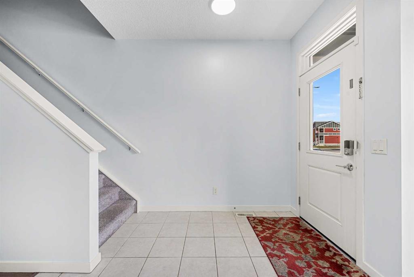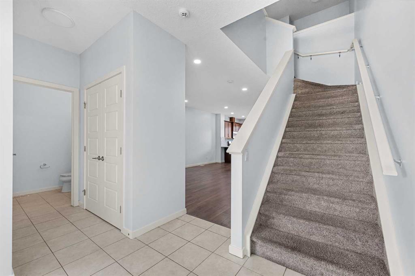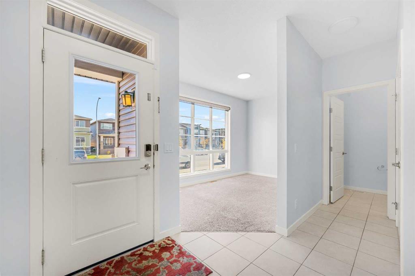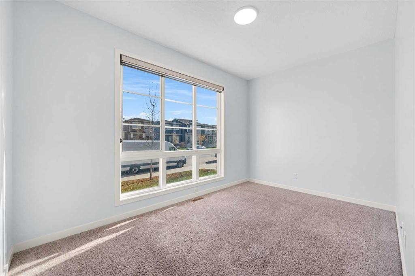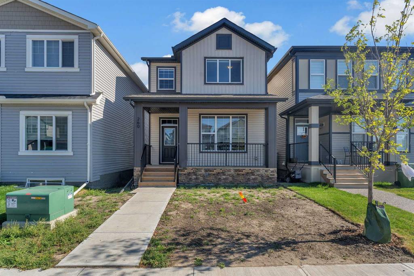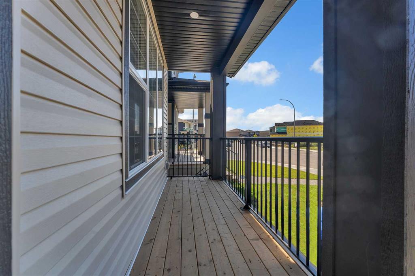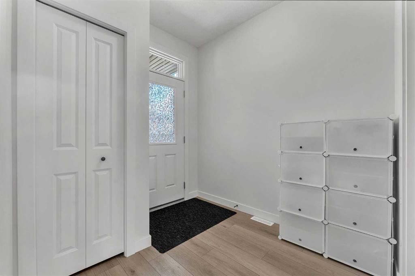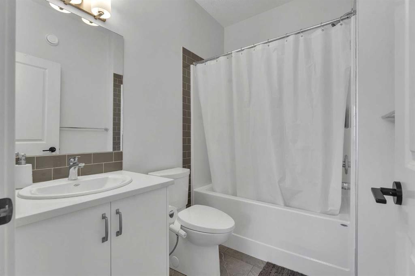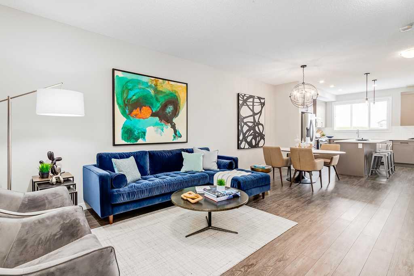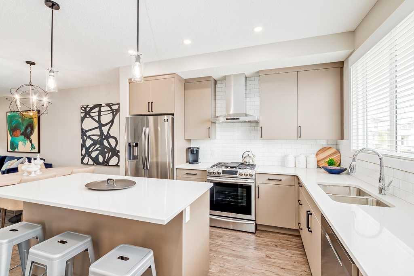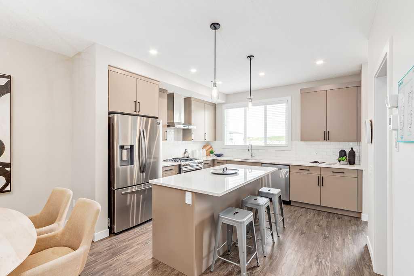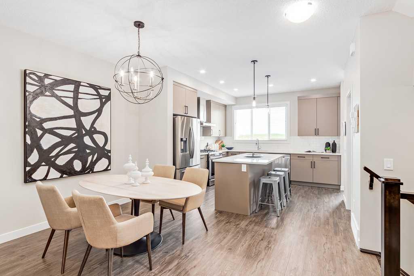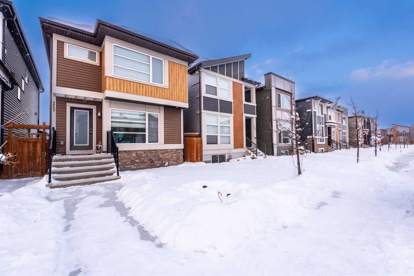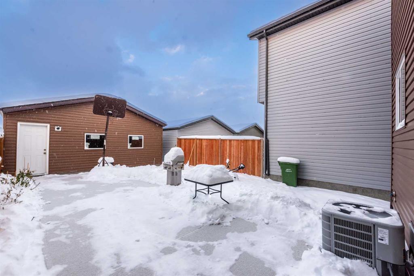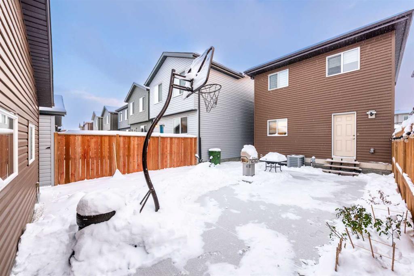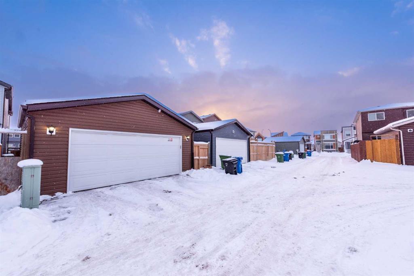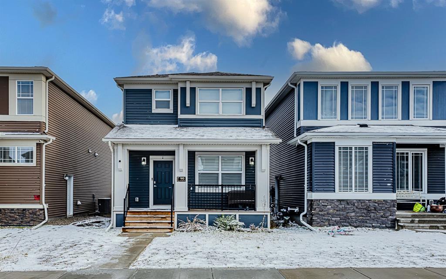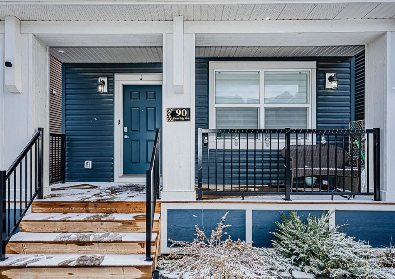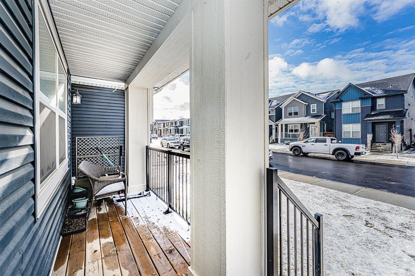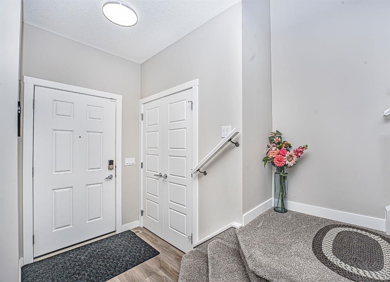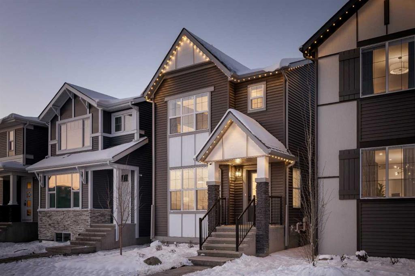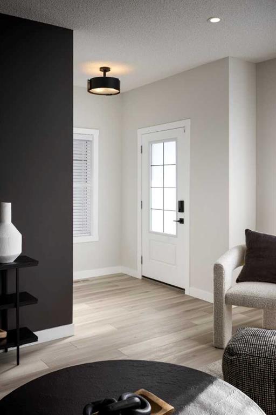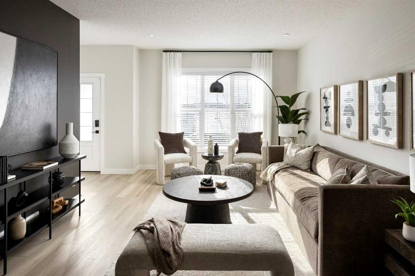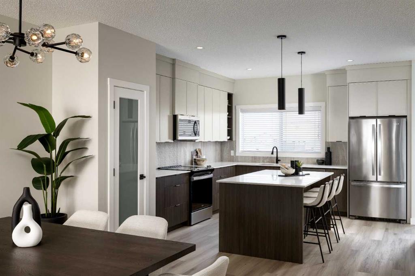4037 Cornerstone Boulevard NE
Calgary T3N 2A5
MLS® Number: A2193819
$ 609,900
3
BEDROOMS
2 + 1
BATHROOMS
1,520
SQUARE FEET
2022
YEAR BUILT
Welcome to this fabulous home facing Future school GROUND!! Introducing a single family DETACHED home nestled in the vibrant community of Cornerstone. This wonderfully designed residence has 3 bedrooms and 2.5 baths. QUALITY built home comes with front porch and loaded with UPGRADES!! SPACIOUS living room comes with open concept , 9' KNOCKDOWN ceilings and lot of natural light. The rear Kitchen is designed with QUARTZ counter-top, LARGE island, walk-in pantry and stainless steel appliances. Upper floor have spacious master bedroom with walk-in closet and 4 pc ensuite. Good sized other 2 bedrooms, 4 piece bathroom and spacious laundry completes this floor. Unspoiled basement with 9 Ft foundation and a SEPARATE side entrance. This home has incredible potential. Vacant for quick possession. Easy access to Stoney, Deerfoot trail and Airport. Within walking distance you'll find the HIGHSTREET community shopping center which includes CHALO FRESH CO, Shopper Drug Mart, Dollarama, banks, restaurants and many others. Watch 3D TOUR, don't miss this amazing property and book a showing today!!
| COMMUNITY | Cornerstone |
| PROPERTY TYPE | Detached |
| BUILDING TYPE | House |
| STYLE | 2 Storey |
| YEAR BUILT | 2022 |
| SQUARE FOOTAGE | 1,520 |
| BEDROOMS | 3 |
| BATHROOMS | 3.00 |
| BASEMENT | None |
| AMENITIES | |
| APPLIANCES | Dishwasher, Electric Stove, Microwave Hood Fan, Washer/Dryer, Window Coverings |
| COOLING | None |
| FIREPLACE | N/A |
| FLOORING | Carpet, Laminate |
| HEATING | Forced Air, Natural Gas |
| LAUNDRY | Laundry Room, Upper Level |
| LOT FEATURES | Back Lane, City Lot, Rectangular Lot, Street Lighting |
| PARKING | Parking Pad |
| RESTRICTIONS | None Known |
| ROOF | Asphalt Shingle |
| TITLE | Fee Simple |
| BROKER | Creekside Realty |
| ROOMS | DIMENSIONS (m) | LEVEL |
|---|---|---|
| Living Room | 14`6" x 12`7" | Main |
| Kitchen | 12`6" x 12`7" | Main |
| Dining Room | 12`6" x 9`10" | Main |
| 2pc Bathroom | 5`8" x 4`8" | Main |
| Pantry | 5`8" x 4`8" | Main |
| Bedroom - Primary | 13`4" x 12`1" | Upper |
| Bedroom | 9`1" x 11`6" | Upper |
| Bedroom | 9`6" x 10`11" | Upper |
| 4pc Ensuite bath | 8`3" x 6`7" | Upper |
| 4pc Bathroom | 8`4" x 6`7" | Upper |
| Laundry | 5`8" x 6`9" | Upper |
| Walk-In Closet | 5`3" x 4`7" | Upper |





































