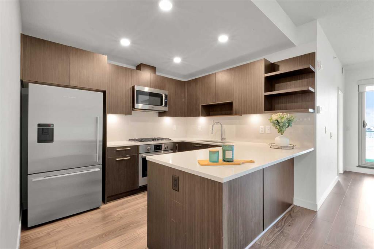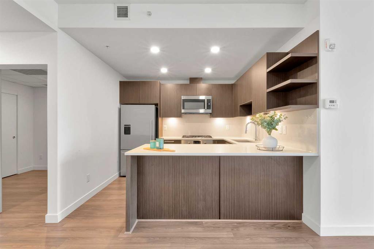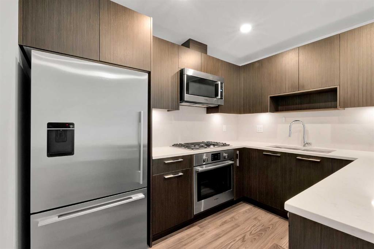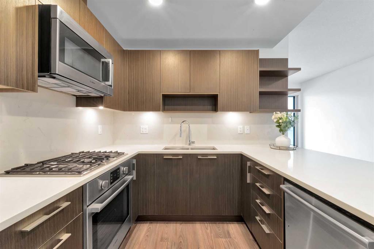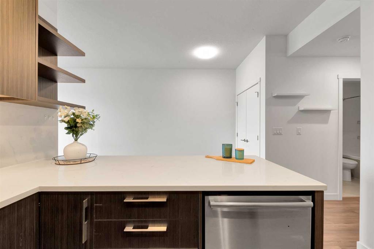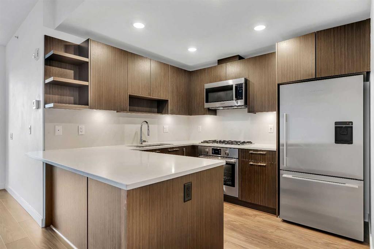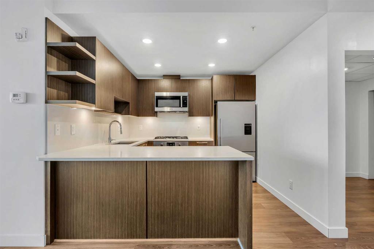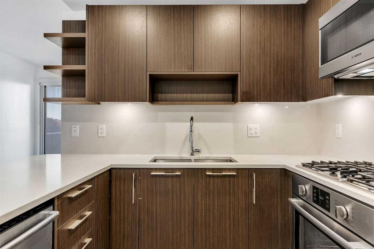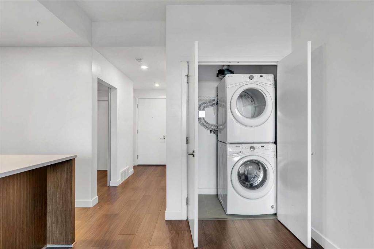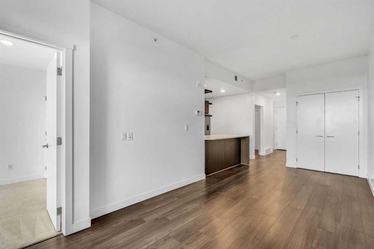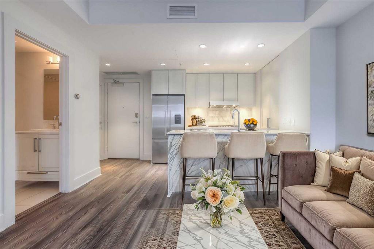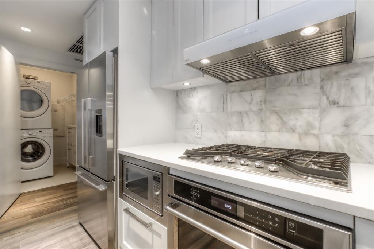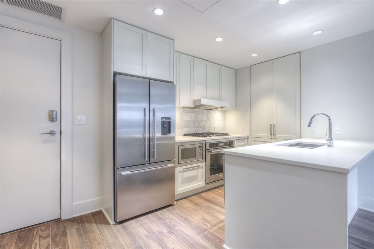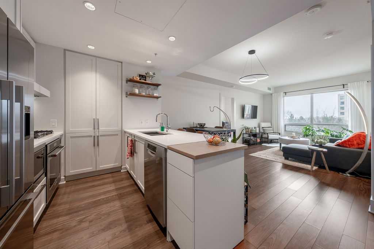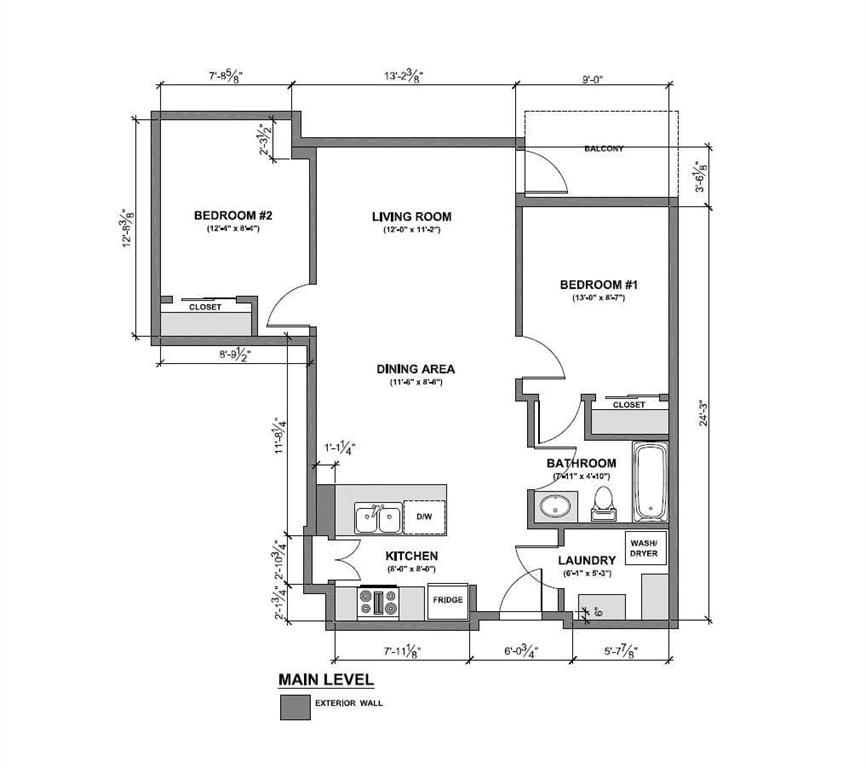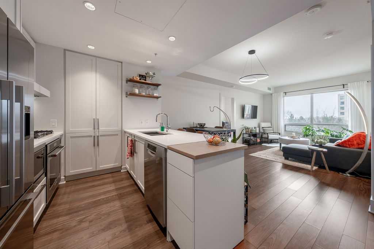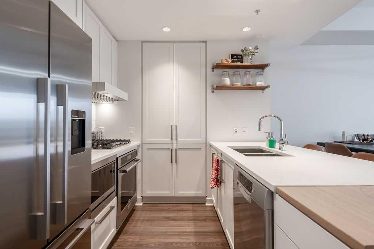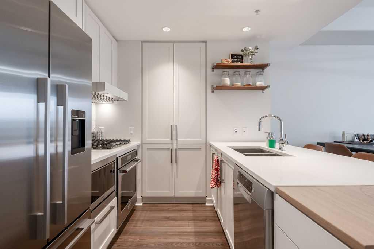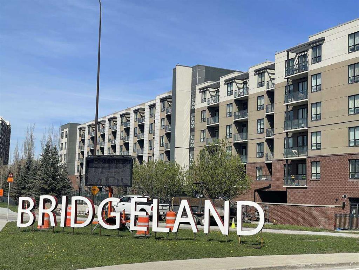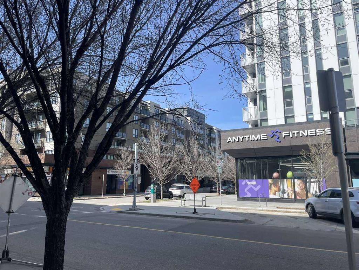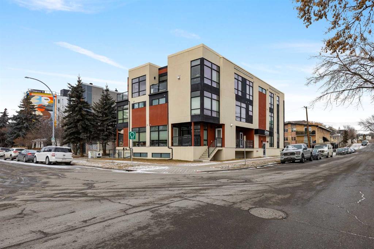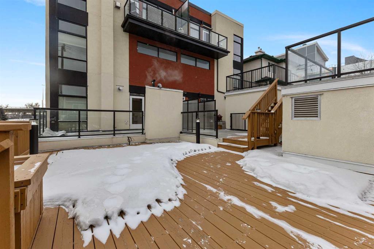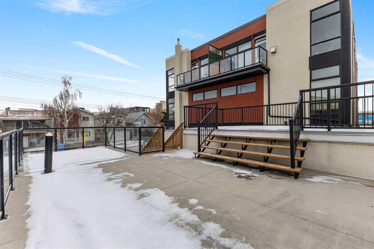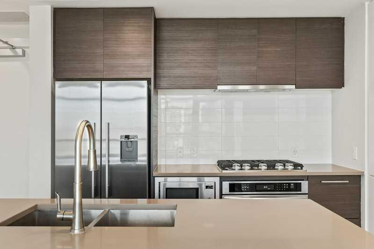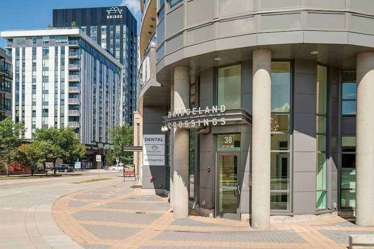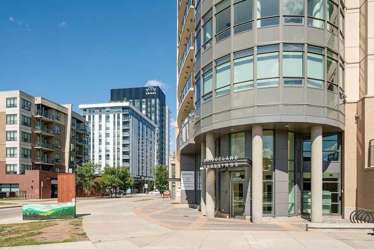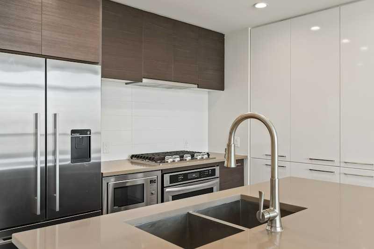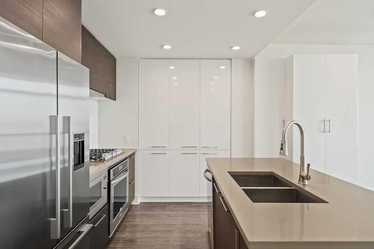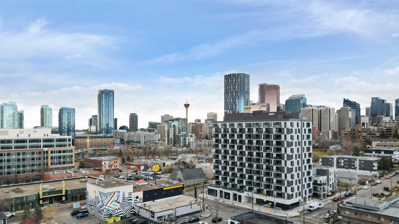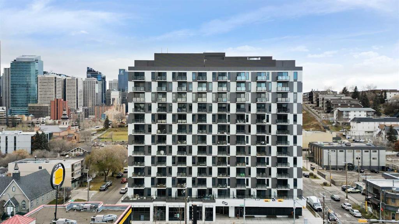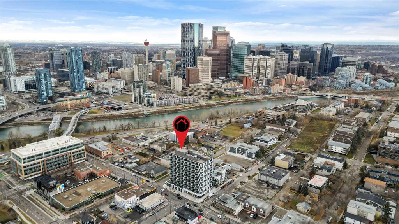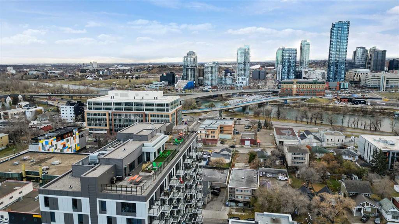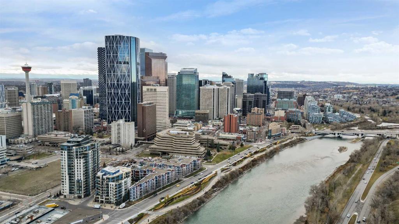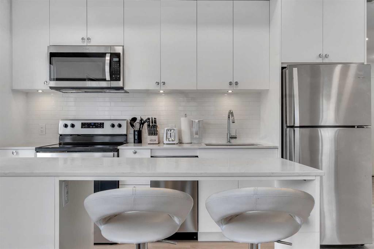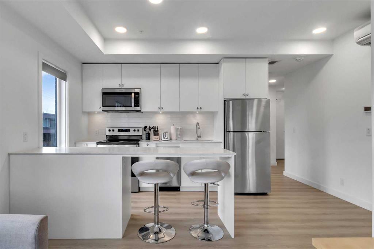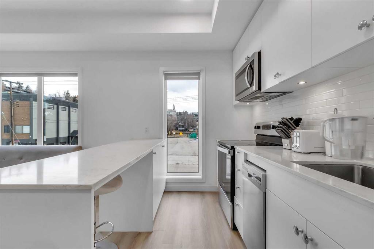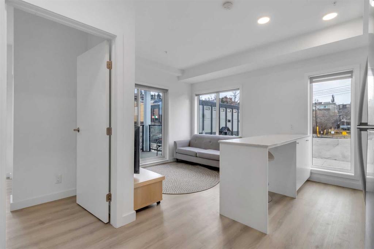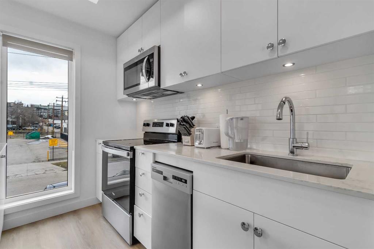404, 880 Centre Avenue NE
Calgary T2E 9C3
MLS® Number: A2211738
$ 399,900
1
BEDROOMS
1 + 0
BATHROOMS
748
SQUARE FEET
2004
YEAR BUILT
Top Floor in premium Bridgeland neighbourhood - Calgary inner city living at its finest. Appealing and versatile floorplan strikes perfect balance with gorgeous views from a large balcony spanning the width of this home. Steps to Murdoch Park and walking distance to a universe of amenities. Checks all the boxes - This simply won't last.
| COMMUNITY | Bridgeland/Riverside |
| PROPERTY TYPE | Apartment |
| BUILDING TYPE | Low Rise (2-4 stories) |
| STYLE | Single Level Unit |
| YEAR BUILT | 2004 |
| SQUARE FOOTAGE | 748 |
| BEDROOMS | 1 |
| BATHROOMS | 1.00 |
| BASEMENT | None |
| AMENITIES | |
| APPLIANCES | Dishwasher, Electric Range, Garage Control(s), Microwave, Range Hood, Refrigerator, Washer/Dryer Stacked, Window Coverings |
| COOLING | Partial |
| FIREPLACE | Decorative, Gas, Living Room, Mantle |
| FLOORING | Ceramic Tile, Vinyl Plank |
| HEATING | Boiler, Central, In Floor, Fireplace(s), Hot Water, Natural Gas, See Remarks |
| LAUNDRY | Electric Dryer Hookup, In Hall, In Unit, Main Level, See Remarks, Washer Hookup |
| LOT FEATURES | |
| PARKING | Additional Parking, Assigned, Concrete Driveway, Electric Gate, Garage Door Opener, Garage Faces Side, Guest, Heated Garage, Off Street, Parkade, Stall, Underground |
| RESTRICTIONS | Pet Restrictions or Board approval Required, Restrictive Covenant |
| ROOF | Flat Torch Membrane |
| TITLE | Fee Simple |
| BROKER | Stonemere Real Estate Solutions |
| ROOMS | DIMENSIONS (m) | LEVEL |
|---|---|---|
| Bedroom - Primary | 13`5" x 11`5" | Main |
| Living Room | 14`7" x 13`11" | Main |
| Kitchen | 12`8" x 8`8" | Main |
| Dining Room | 13`4" x 9`11" | Main |
| Den | 10`6" x 7`7" | Main |
| 4pc Bathroom | 11`5" x 6`0" | Main |


































