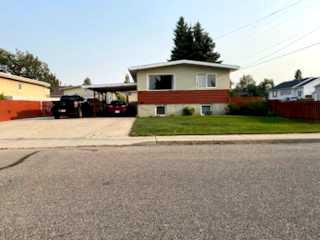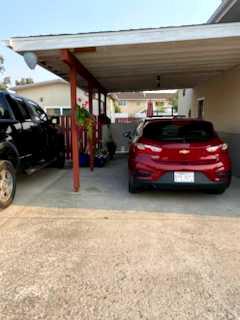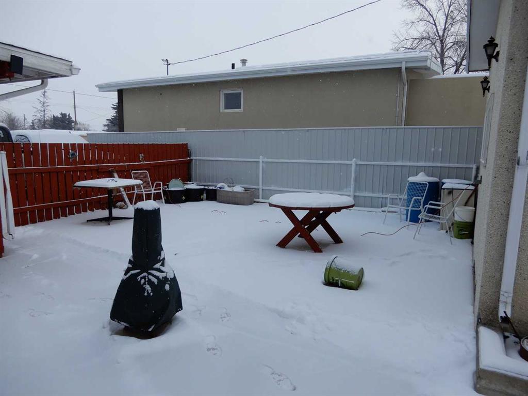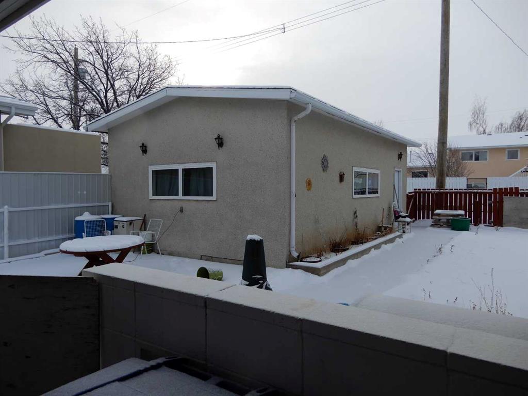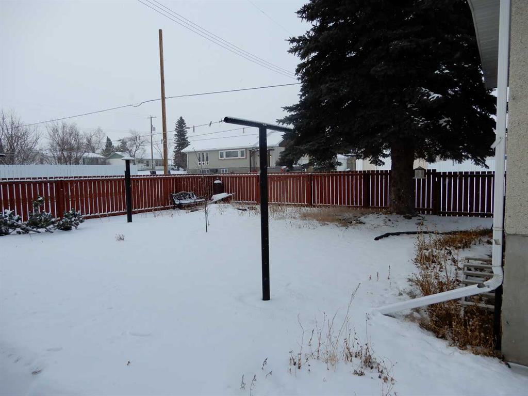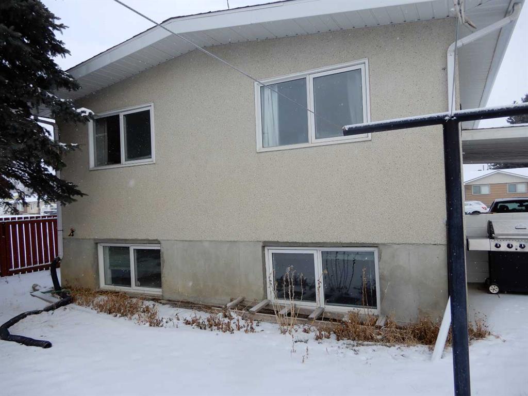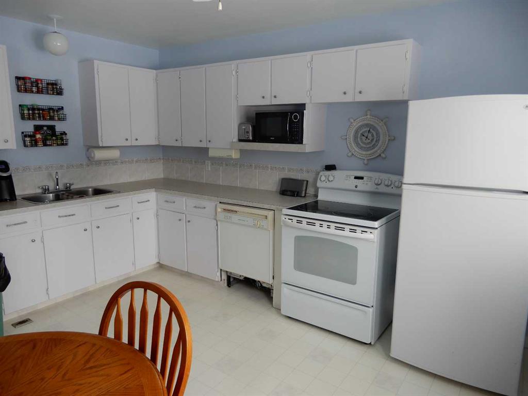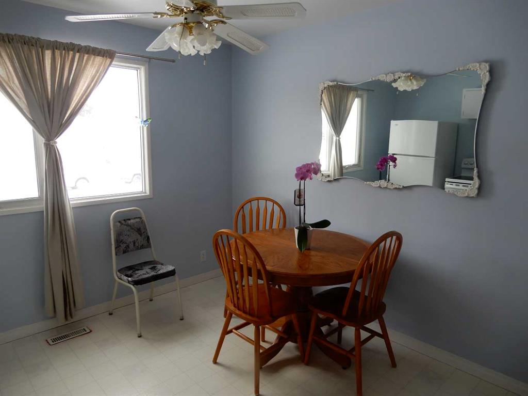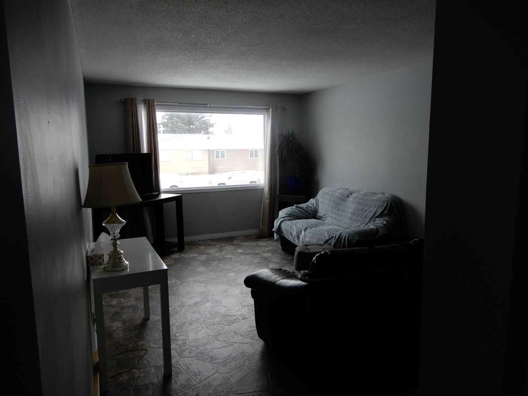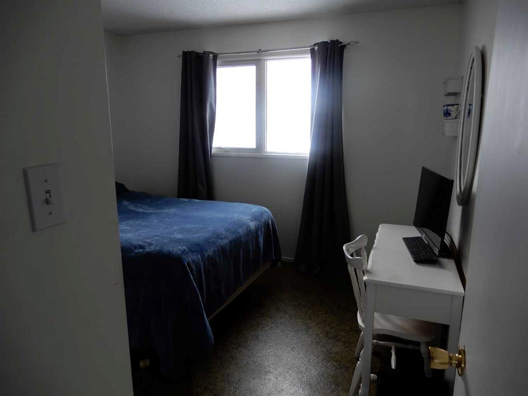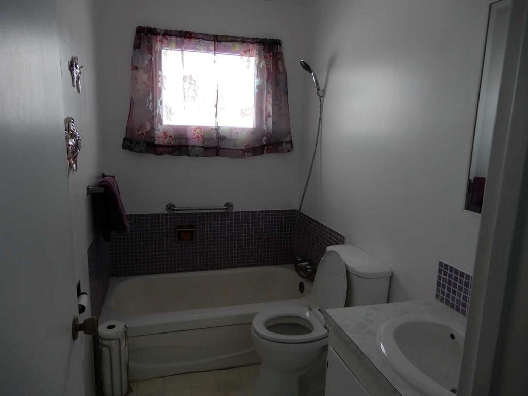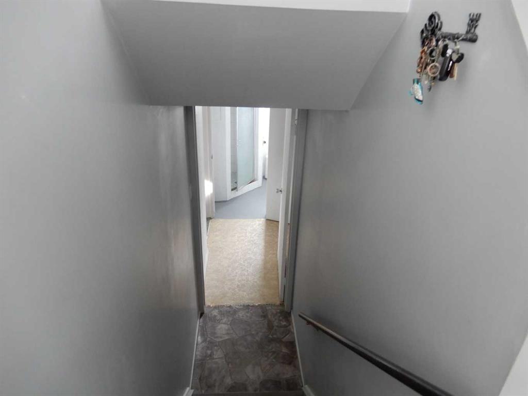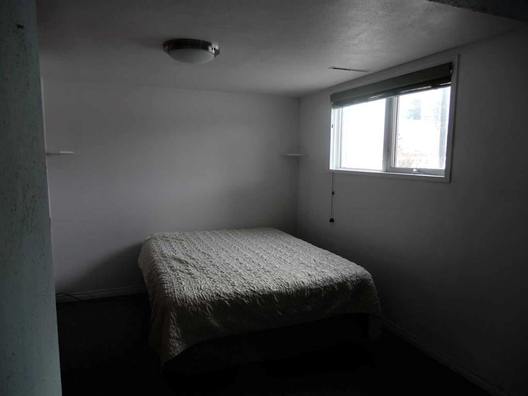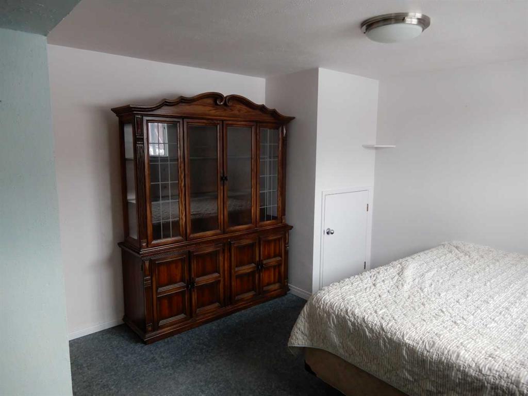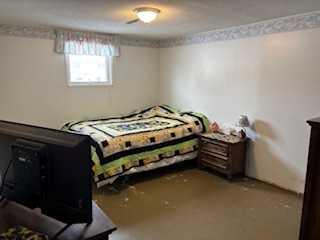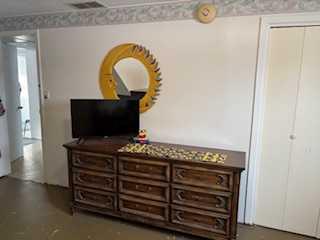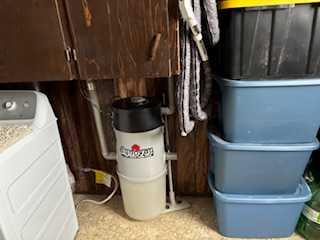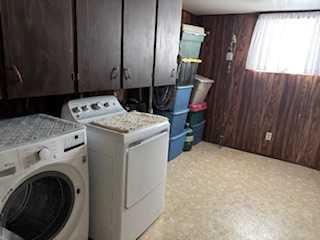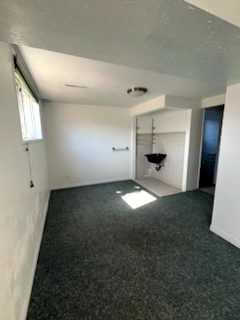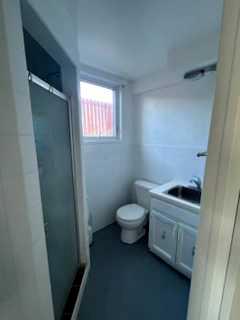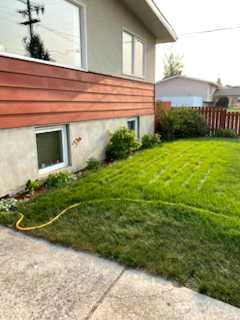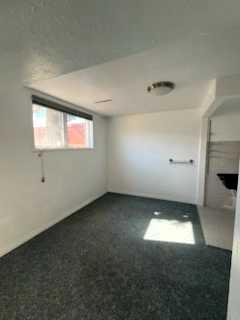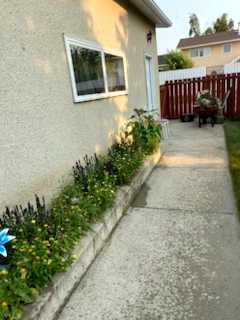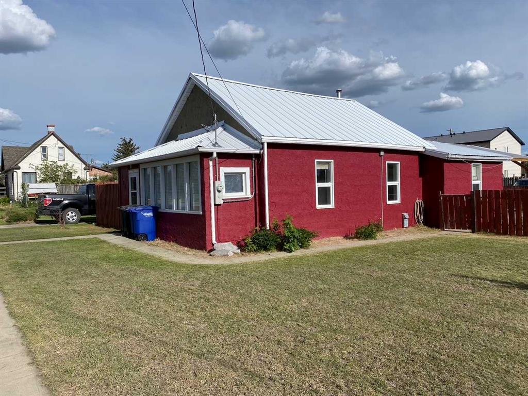$ 345,000
3
BEDROOMS
2 + 0
BATHROOMS
827
SQUARE FEET
1972
YEAR BUILT
Welcome home to this 3 bedroom, 2 bathroom bi-level home, located on a spacious corner lot with plenty of off-street parking, as well as a carport and detached garage. Close proximity to all schools and a short walk to the shops on Main Street. The house features a finished basement with large windows, providing an abundance of sunlight in every room. There are 2 bedrooms upstairs and 1 down, with ample space to create a fourth bedroom if desired. The large, south-facing back yard features perimeter fencing for privacy, with a large concrete patio for entertaining with plenty of room for a garden. The secure detached garage is perfect for those who require a work shop for mechanics or wood working, featuring overhead door access from the alley, windows on the north and west sides of the building for added lighting, along with a high ceiling. This property is the ideal starter home for a young family, the perfect canvas for customizing your perfect home.
| COMMUNITY | |
| PROPERTY TYPE | Detached |
| BUILDING TYPE | House |
| STYLE | Bi-Level |
| YEAR BUILT | 1972 |
| SQUARE FOOTAGE | 827 |
| BEDROOMS | 3 |
| BATHROOMS | 2.00 |
| BASEMENT | Finished, Full |
| AMENITIES | |
| APPLIANCES | Dishwasher, Electric Range, Gas Dryer, Refrigerator, Washer |
| COOLING | None |
| FIREPLACE | None |
| FLOORING | Linoleum |
| HEATING | Forced Air, Natural Gas |
| LAUNDRY | In Basement |
| LOT FEATURES | Back Lane, Back Yard, Corner Lot, Front Yard, Landscaped, Lawn, Rectangular Lot |
| PARKING | Carport, Parking Pad, Single Garage Detached |
| RESTRICTIONS | None Known |
| ROOF | Asphalt Shingle |
| TITLE | Fee Simple |
| BROKER | Century 21 Bravo Realty |
| ROOMS | DIMENSIONS (m) | LEVEL |
|---|---|---|
| 3pc Bathroom | 4`8" x 7`5" | Basement |
| Bedroom | 16`8" x 10`8" | Basement |
| Game Room | 22`0" x 11`6" | Basement |
| Furnace/Utility Room | 13`6" x 8`7" | Basement |
| 4pc Bathroom | Main | |
| Kitchen | 14`0" x 11`0" | Main |
| Living Room | 11`4" x 14`0" | Main |
| Bedroom - Primary | 11`5" x 11`5" | Main |
| Bedroom | 11`5" x 11`5" | Main |

