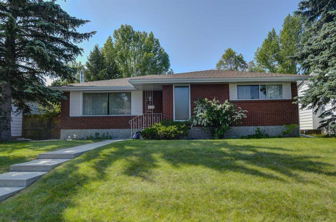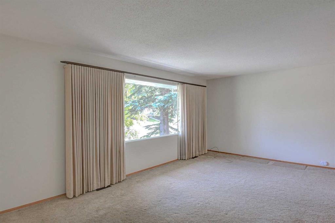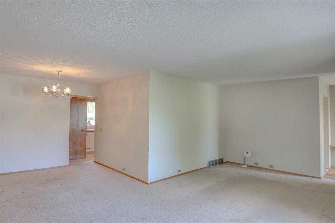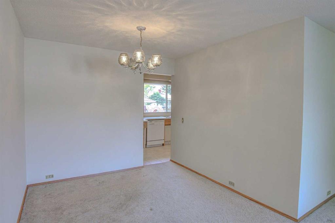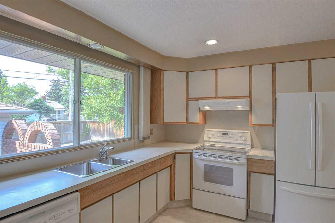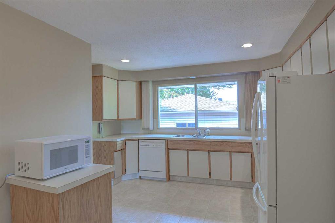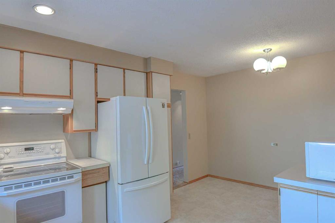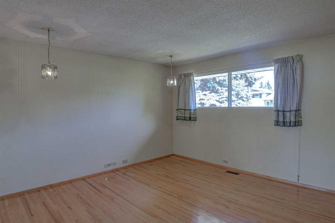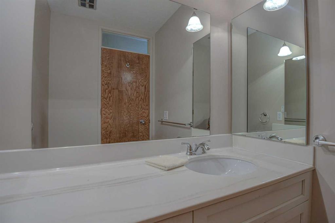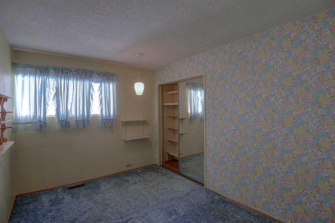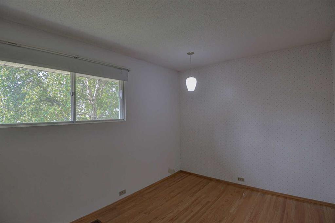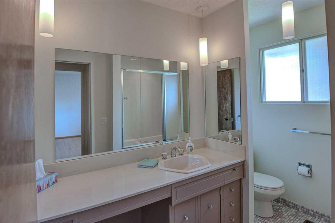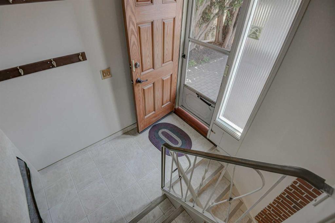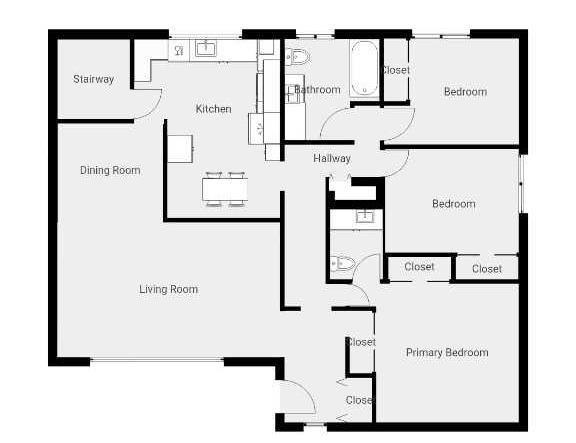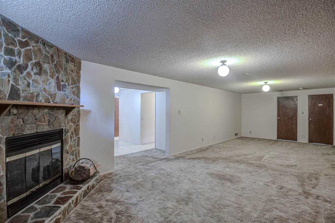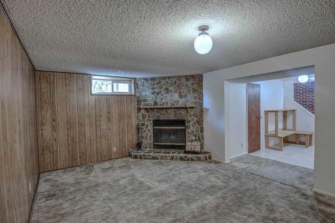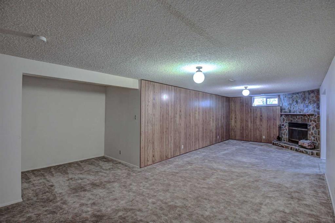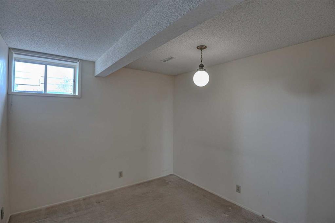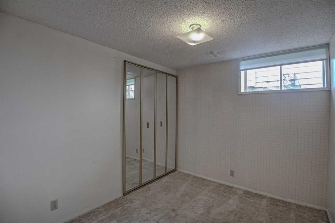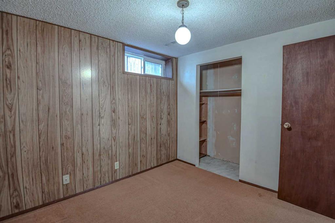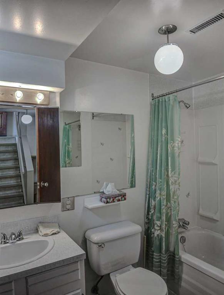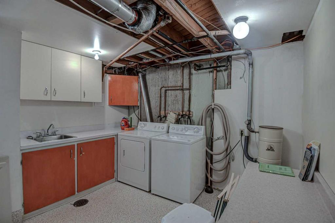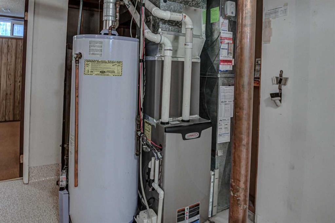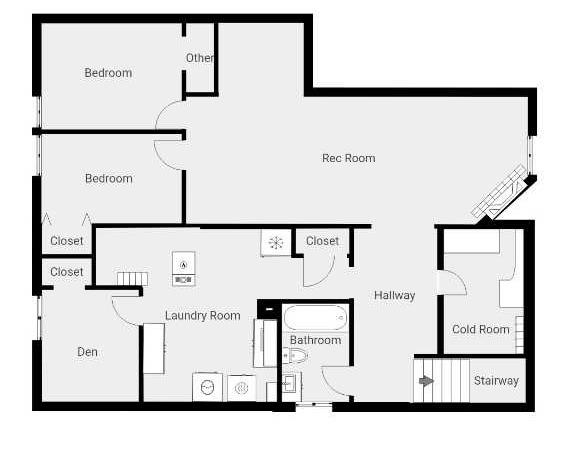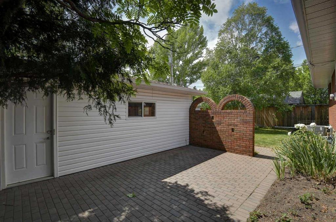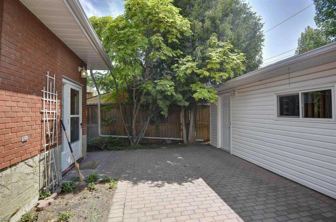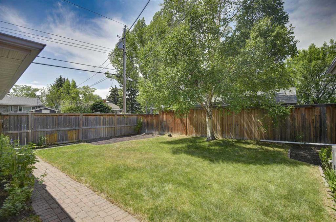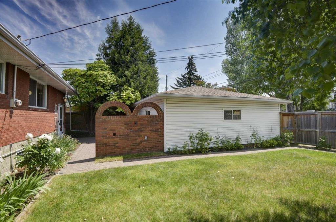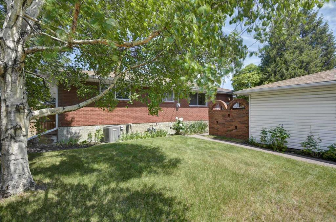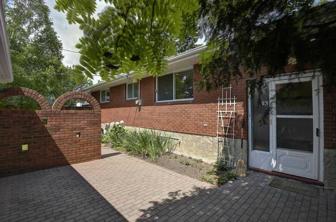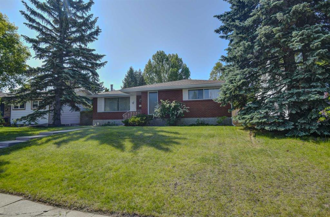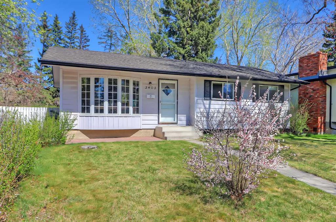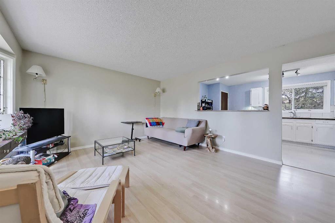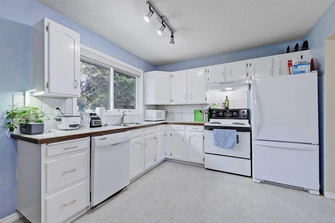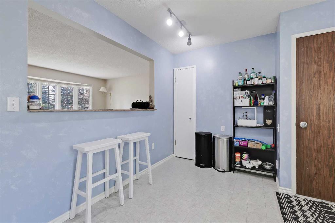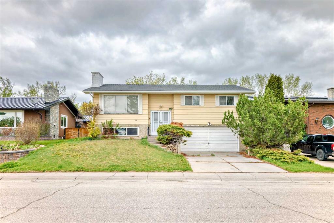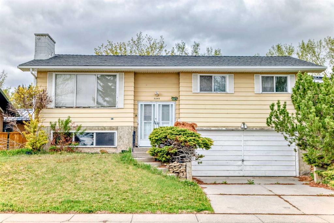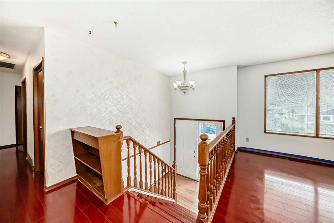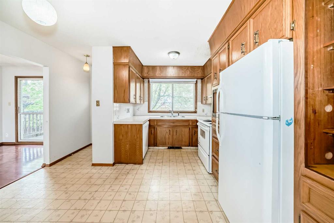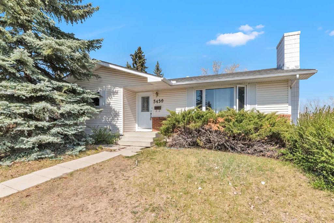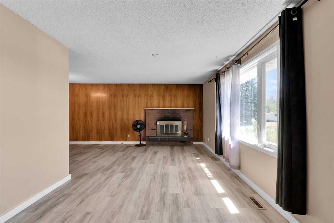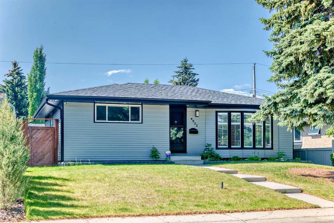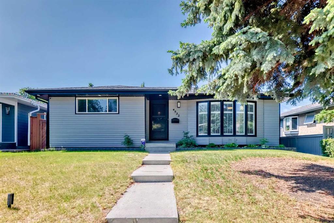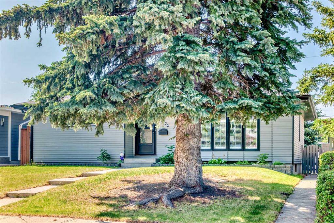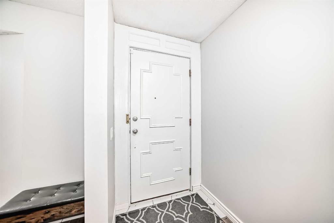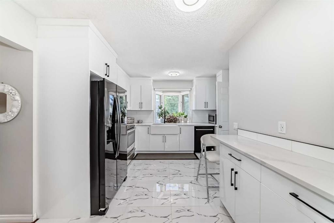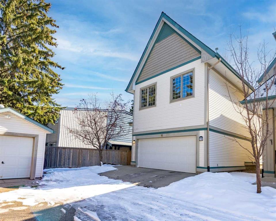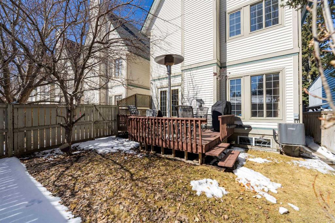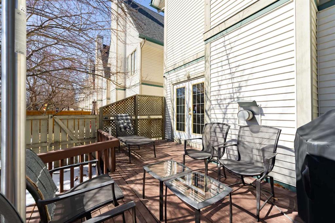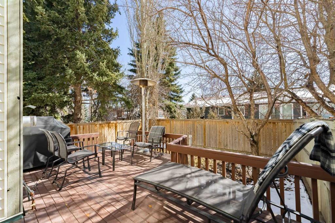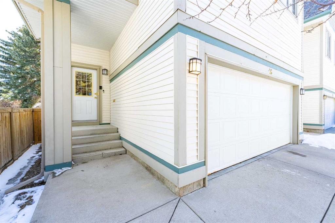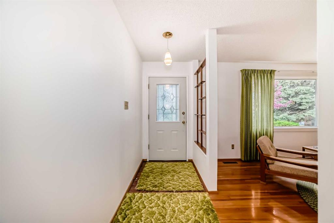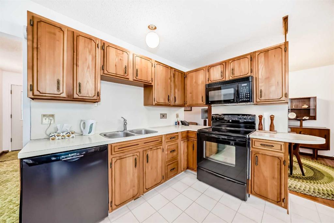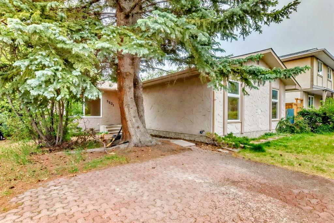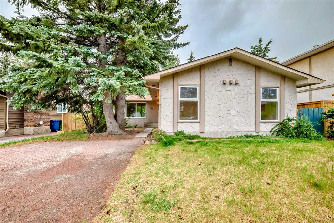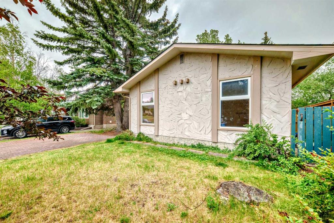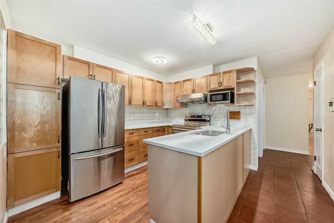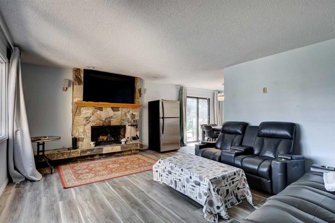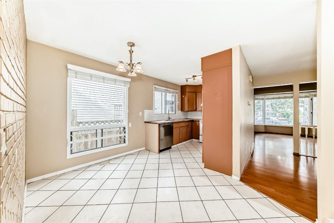4043 Dalarna Bay NW
Calgary T3A 1G8
MLS® Number: A2232160
$ 699,900
5
BEDROOMS
2 + 1
BATHROOMS
1,350
SQUARE FEET
1968
YEAR BUILT
Rare opportunity to own this original-owner 1969 bungalow in the desirable community of Dalhousie, offered in original condition and exceptionally well maintained. This 1350 sq ft home features a total of 5 bedrooms (3 up, 2 down) and 2.5 bathrooms, including a 2-piece ensuite, with original hardwood floors and a classic brick exterior. Situated on a large 55 x 110 ft lot with a sunny south-facing backyard, a quiet street, and a spacious stone patio, this property is ideal for outdoor living. The finished basement includes a huge rec room with a wood-burning fireplace, two bedrooms, a den, full bathroom, laundry, and ample storage. Recent updates include a high-efficiency furnace and central A/C, plus a large 22 x 24 ft detached double garage. Located close to schools, parks, shopping, and transit with easy access to the LRT for trips to the University of Calgary, downtown, and major routes like Crowchild and Stoney Trails, this is a rare chance to renovate or redevelop in a sought-after NW neighborhood known for its excellent schools, active community association, parks, and Dalhousie Station shopping.
| COMMUNITY | Dalhousie |
| PROPERTY TYPE | Detached |
| BUILDING TYPE | House |
| STYLE | Bungalow |
| YEAR BUILT | 1968 |
| SQUARE FOOTAGE | 1,350 |
| BEDROOMS | 5 |
| BATHROOMS | 3.00 |
| BASEMENT | Finished, Full |
| AMENITIES | |
| APPLIANCES | Dishwasher, Dryer, Electric Stove, Freezer, Microwave, Range Hood, Refrigerator, Washer, Window Coverings |
| COOLING | Central Air |
| FIREPLACE | Wood Burning |
| FLOORING | Carpet, Hardwood, Linoleum |
| HEATING | Forced Air, Natural Gas |
| LAUNDRY | In Basement |
| LOT FEATURES | Back Lane, Back Yard, Landscaped |
| PARKING | Double Garage Detached, Garage Faces Rear |
| RESTRICTIONS | None Known |
| ROOF | Asphalt Shingle |
| TITLE | Fee Simple |
| BROKER | RE/MAX House of Real Estate |
| ROOMS | DIMENSIONS (m) | LEVEL |
|---|---|---|
| Game Room | 30`3" x 12`0" | Basement |
| Bedroom | 9`10" x 8`5" | Basement |
| Bedroom | 10`0" x 9`3" | Basement |
| 4pc Bathroom | 8`5" x 5`0" | Basement |
| Den | 10`0" x 9`2" | Basement |
| Laundry | 15`6" x 11`3" | Basement |
| Living Room | 19`7" x 11`11" | Main |
| Dining Room | 9`3" x 9`0" | Main |
| Kitchen With Eating Area | 15`11" x 9`11" | Main |
| Bedroom - Primary | 13`7" x 13`3" | Main |
| 2pc Ensuite bath | 5`0" x 5`6" | Main |
| Bedroom | 12`0" x 9`0" | Main |
| Bedroom | 11`0" x 9`0" | Main |
| 4pc Bathroom | 9`0" x 7`6" | Main |

