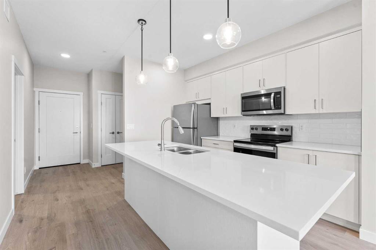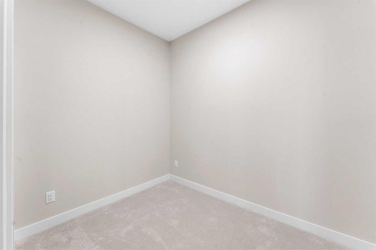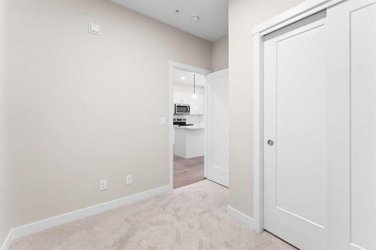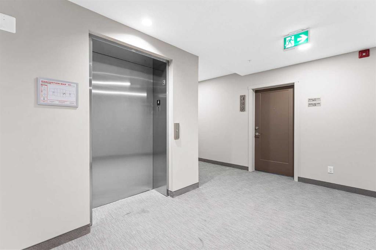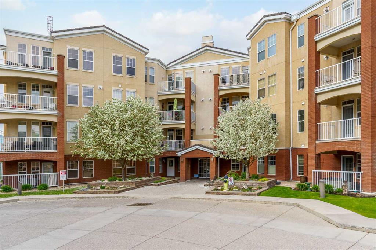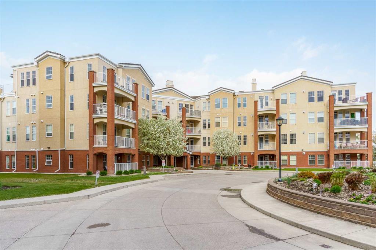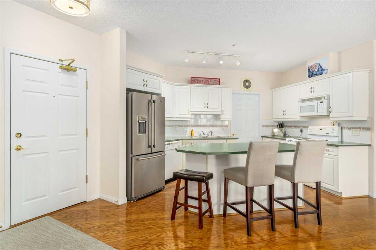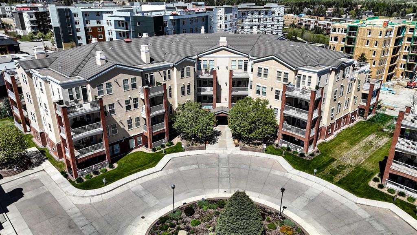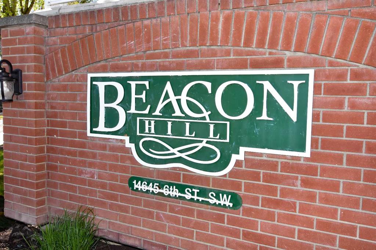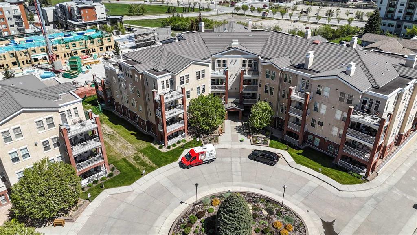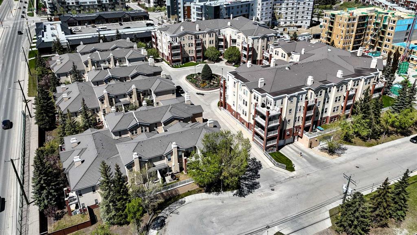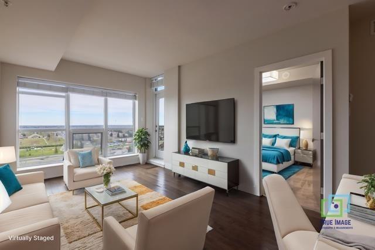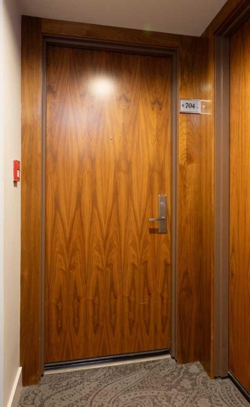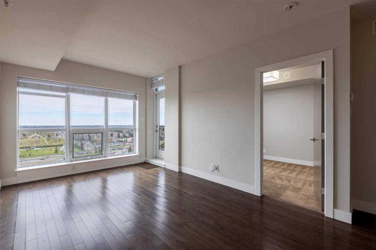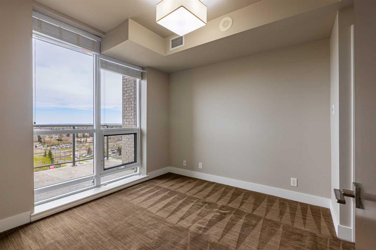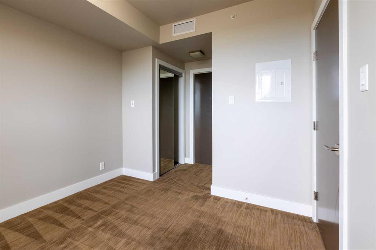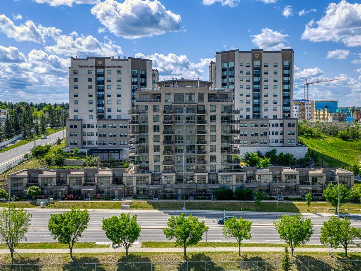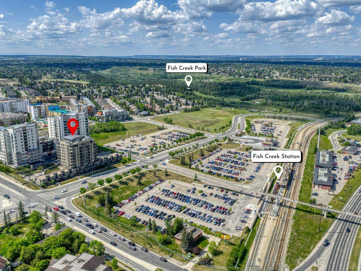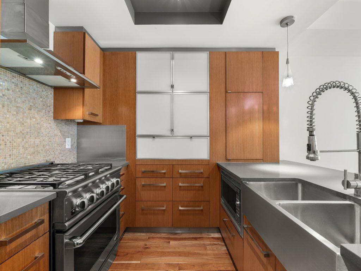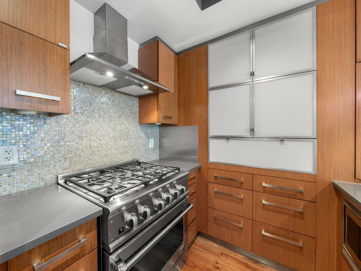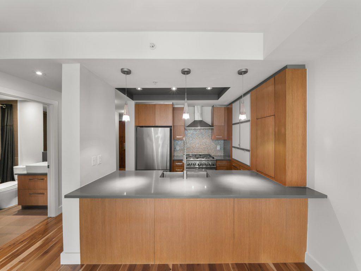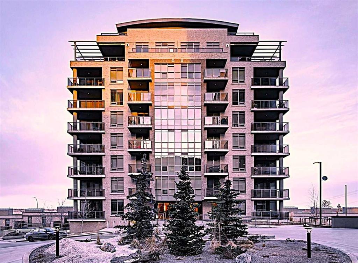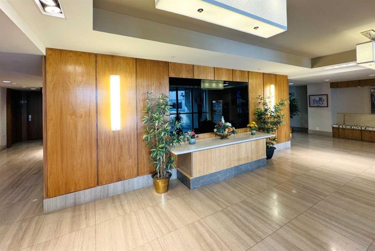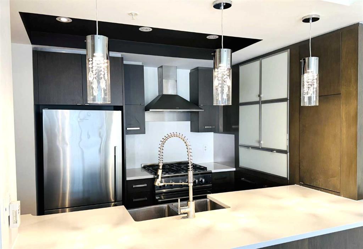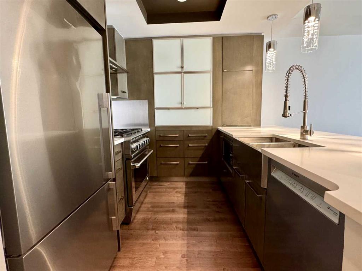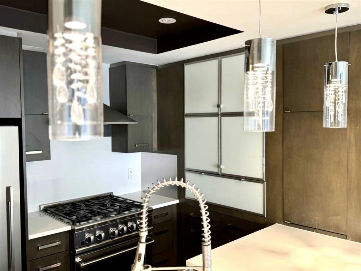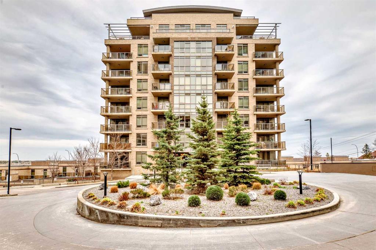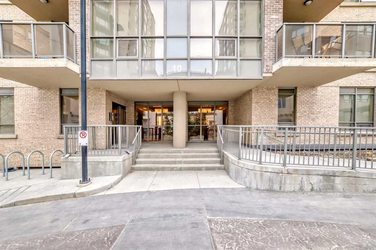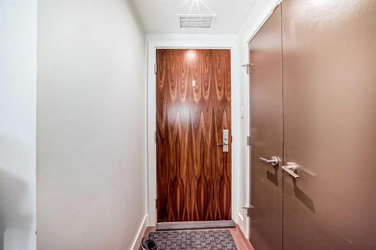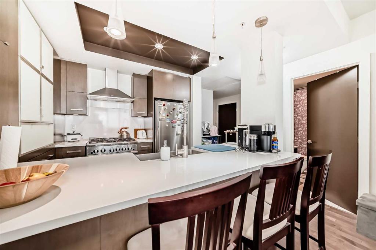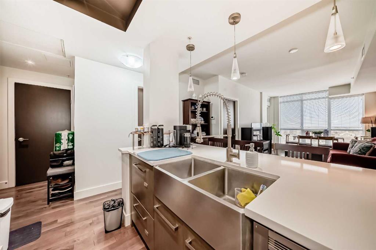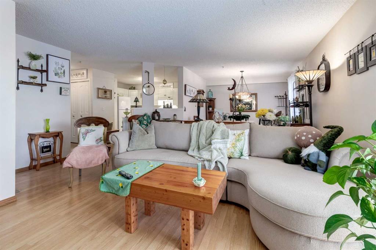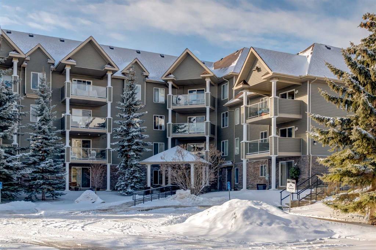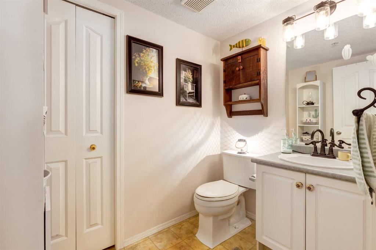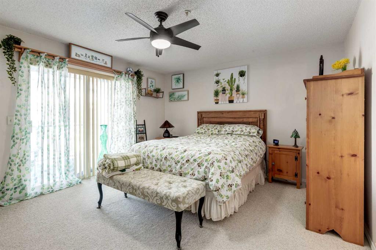405, 660 Shawnee Square SW
Calgary T2Y 0X6
MLS® Number: A2184562
$ 325,000
2
BEDROOMS
1 + 0
BATHROOMS
607
SQUARE FEET
2024
YEAR BUILT
Welcome to this stunning, top-floor 2-bedroom, 1-bathroom apartment in the highly sought-after neighborhood of Shawnee Slopes. With an open-concept design, this modern and spacious home is ideal for those seeking comfort, convenience, and style. The large windows flood the space with incredible natural light, creating a warm and inviting atmosphere throughout. The kitchen is a chef’s dream, featuring a central island with a sink and dishwasher, perfect for entertaining or everyday meals. The private balcony offers a lovely view and is an ideal spot for relaxation. Enjoy the convenience of in-suite laundry and a titled parking stall in a heated underground parking garage. The location is unbeatable, with Fish Creek Provincial Park just a stone's throw away, providing endless opportunities for outdoor activities. Commuting is a breeze with easy access to the LRT Fish Creek Lacombe Station and Macleod Trail. Plus, you're close to shopping, schools, and all the amenities you need. This brand-new apartment offers everything you need for a comfortable lifestyle in a vibrant community. Don’t miss out – make this beautiful apartment your new home today!
| COMMUNITY | Shawnee Slopes |
| PROPERTY TYPE | Apartment |
| BUILDING TYPE | Low Rise (2-4 stories) |
| STYLE | Apartment |
| YEAR BUILT | 2024 |
| SQUARE FOOTAGE | 607 |
| BEDROOMS | 2 |
| BATHROOMS | 1.00 |
| BASEMENT | |
| AMENITIES | |
| APPLIANCES | Dishwasher, Microwave Hood Fan, Refrigerator, Stove(s), Washer/Dryer Stacked |
| COOLING | None |
| FIREPLACE | N/A |
| FLOORING | Carpet, Vinyl Plank |
| HEATING | Baseboard |
| LAUNDRY | In Unit |
| LOT FEATURES | |
| PARKING | Parkade, Stall, Titled, Underground |
| RESTRICTIONS | Board Approval |
| ROOF | |
| TITLE | Fee Simple |
| BROKER | eXp Realty |
| ROOMS | DIMENSIONS (m) | LEVEL |
|---|---|---|
| 4pc Bathroom | 8`11" x 5`1" | Main |
| Bedroom | 8`11" x 9`2" | Main |
| Foyer | 7`10" x 6`11" | Main |
| Kitchen | 12`2" x 12`1" | Main |
| Living Room | 12`2" x 11`2" | Main |
| Bedroom - Primary | 8`11" x 8`11" | Main |







