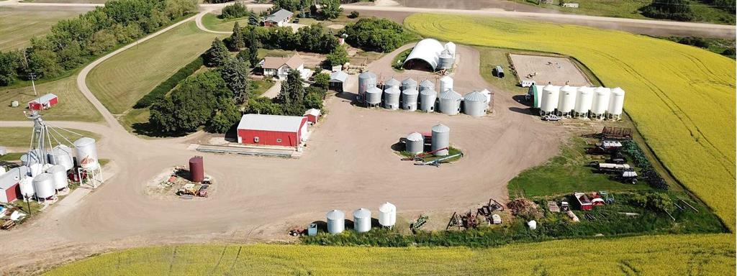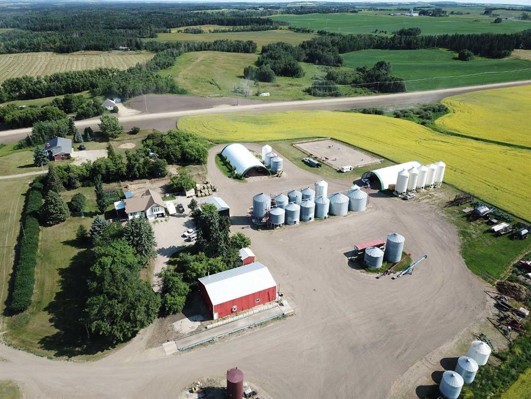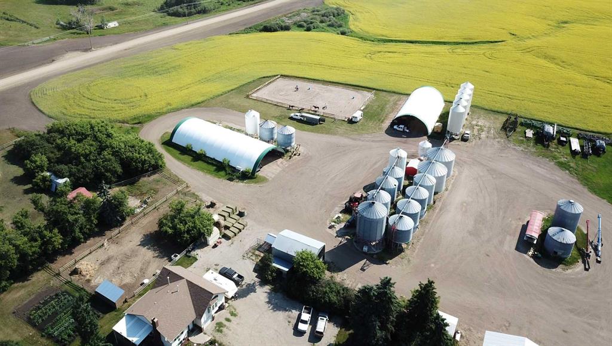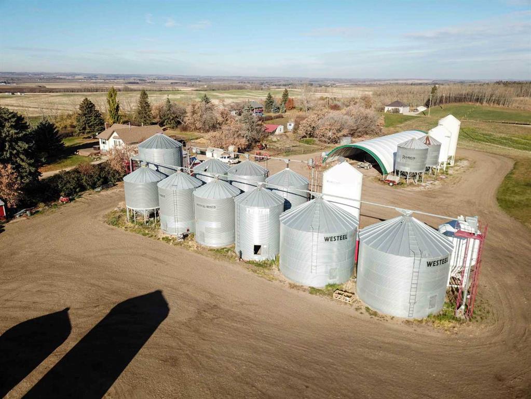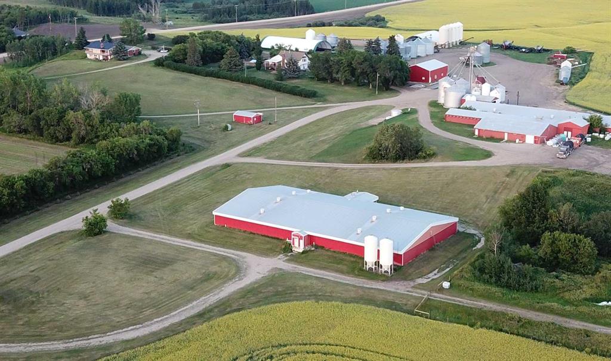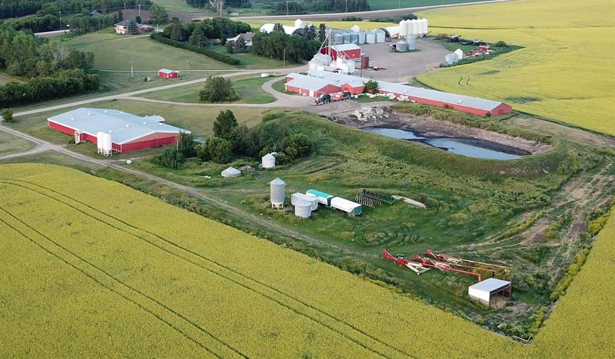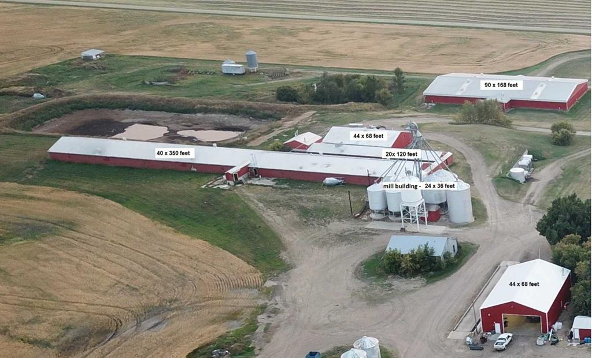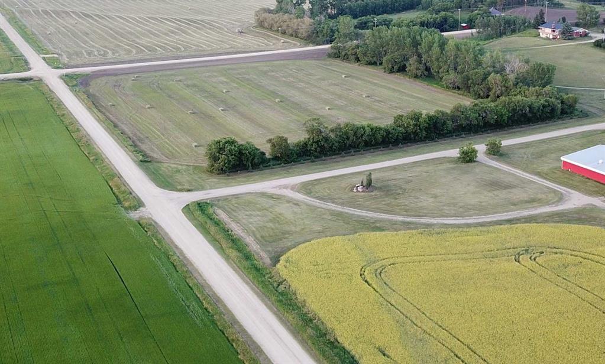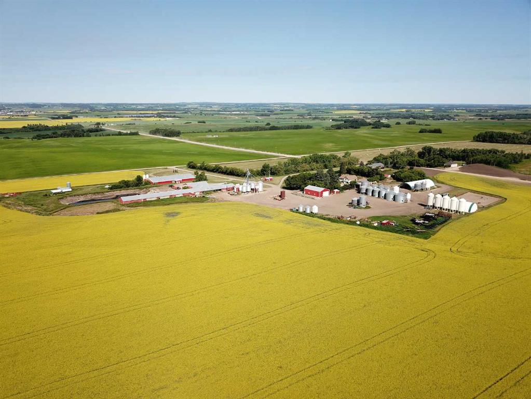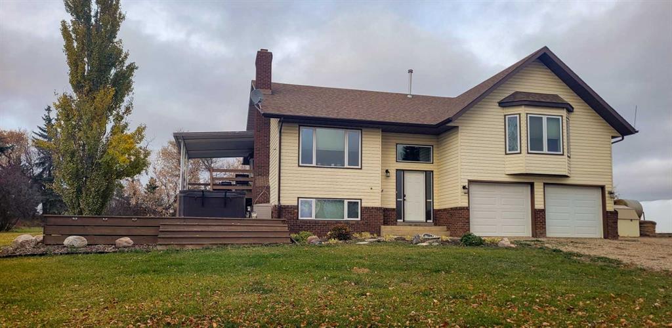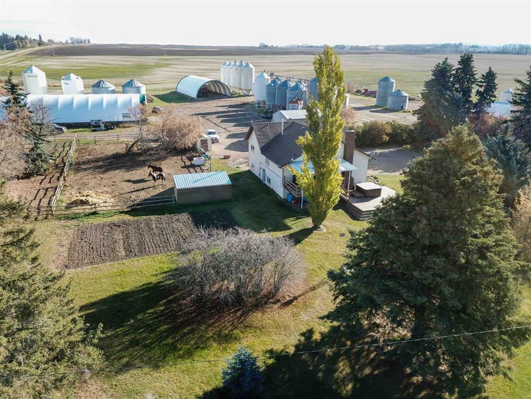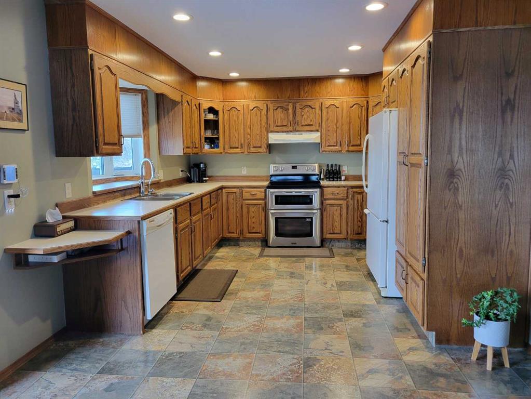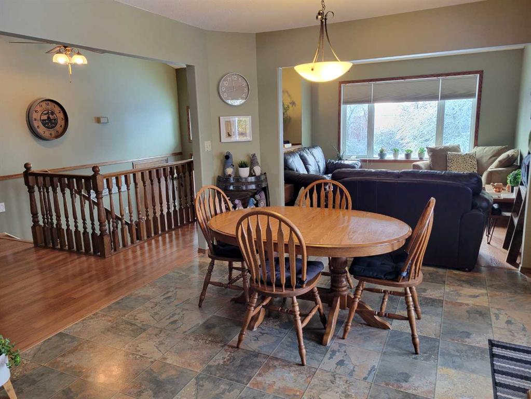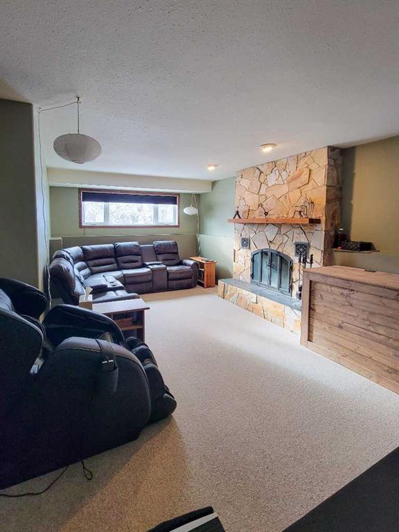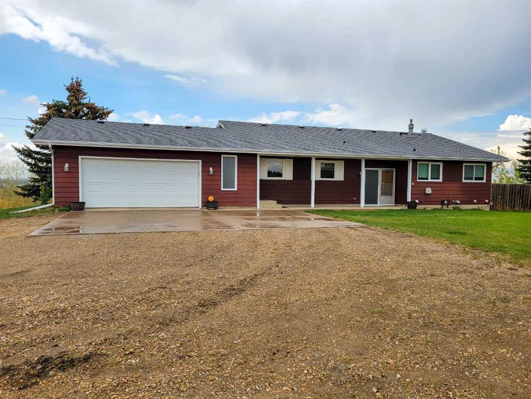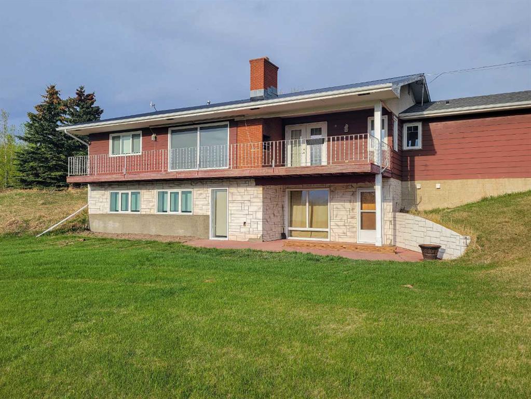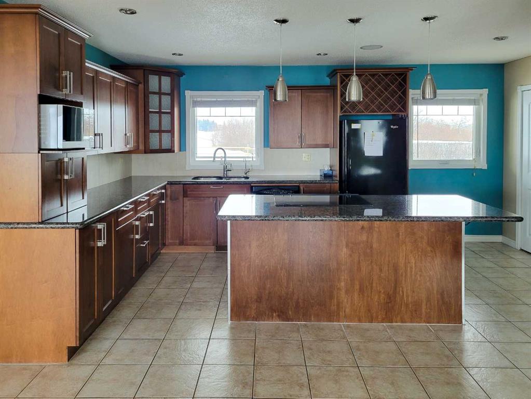$ 3,500,000
8
BEDROOMS
6 + 0
BATHROOMS
0
SQUARE FEET
0
YEAR BUILT
Visit REALTOR® website for additional information.Situated just five minutes from Lacombe with quick access to Hwy 12 and Hwy 2, this exceptional 160-acre grain farm is a rare opportunity for farmers and families alike. Perched on a scenic hill, the property boasts unparalleled sunset views & a stunning view of Lacombe. With over 110,000 bushels of grain storage, multiple grain handling systems, 3 phase power & backup generator, 2 coverall tarp sheds, 44 x 68 shop, a truck scale, outdoor riding arena, nursery hog barn, and TWO spacious homes, this farm is as functional as it is beautiful. Totally Turnkey with a tractor, mowers, 2 wells, & even a games area in the shop. Too much to list! Minutes from Lacombe, AB & JJ Collett Natural Area ~ this property offers everything you need for a thriving rural lifestyle.
| COMMUNITY | |
| PROPERTY TYPE | Agriculture |
| BUILDING TYPE | |
| STYLE | N/A |
| YEAR BUILT | 0 |
| SQUARE FOOTAGE | 0 |
| BEDROOMS | 8 |
| BATHROOMS | 6.00 |
| BASEMENT | |
| AMENITIES | |
| APPLIANCES | Dishwasher, Electric Range, Microwave Hood Fan, Refrigerator, See Remarks, Washer/Dryer |
| COOLING | |
| FIREPLACE | N/A |
| FLOORING | |
| HEATING | |
| LAUNDRY | |
| LOT FEATURES | |
| PARKING | |
| RESTRICTIONS | None Known |
| ROOF | |
| TITLE | Fee Simple |
| BROKER | PG Direct Realty Ltd. |
| ROOMS | DIMENSIONS (m) | LEVEL |
|---|---|---|
| 4pc Bathroom | 9`3" x 5`5" | Basement |
| Bedroom | 14`7" x 10`11" | Basement |
| Bedroom | 14`10" x 10`7" | Basement |
| Laundry | 9`8" x 7`10" | Basement |
| Game Room | 19`1" x 13`8" | Basement |
| Furnace/Utility Room | 9`8" x 6`2" | Basement |
| 3pc Bathroom | 10`9" x 5`10" | Basement |
| Bedroom | 14`9" x 11`2" | Basement |
| Bedroom | 14`9" x 11`2" | Basement |
| Office | 6`1" x 7`7" | Basement |
| Game Room | 24`9" x 22`7" | Basement |
| Storage | 19`5" x 6`4" | Basement |
| Storage | 3`0" x 6`4" | Basement |
| Furnace/Utility Room | 14`4" x 20`8" | Basement |
| 4pc Bathroom | 11`0" x 7`10" | Main |
| Bedroom | 15`10" x 10`11" | Main |
| Dining Room | 11`3" x 10`11" | Main |
| Kitchen | 11`1" x 10`11" | Main |
| Living Room | 11`11" x 11`11" | Main |
| Office | 11`0" x 11`11" | Main |
| 3pc Bathroom | 6`4" x 6`0" | Main |
| 4pc Bathroom | 8`0" x 11`4" | Main |
| Bedroom | 12`3" x 11`5" | Main |
| Dining Room | 11`5" x 12`3" | Main |
| Other | 23`3" x 21`4" | Main |
| Kitchen | 13`6" x 18`6" | Main |
| Laundry | 8`10" x 7`7" | Main |
| Living Room | 17`7" x 14`5" | Main |
| Mud Room | 16`9" x 6`0" | Main |
| Office | 11`5" x 7`0" | Main |
| Bedroom - Primary | 12`0" x 15`1" | Main |
| Foyer | 9`6" x 6`11" | Main |
| Other | 23`7" x 21`1" | Main |
| 4pc Ensuite bath | 6`7" x 10`5" | Upper |
| Other | 23`5" x 3`2" | Upper |
| Bedroom - Primary | 19`10" x 14`0" | Upper |


