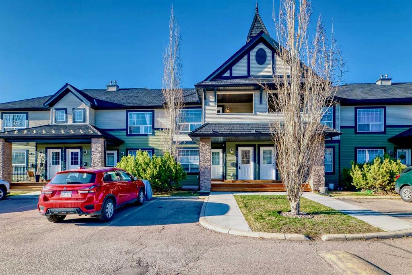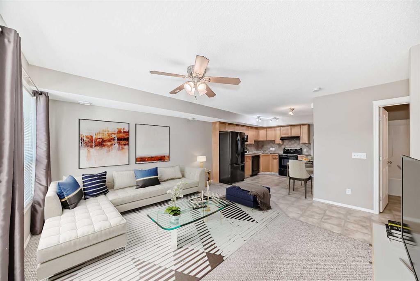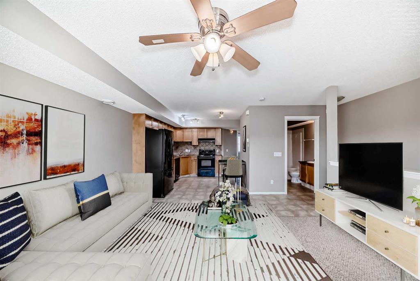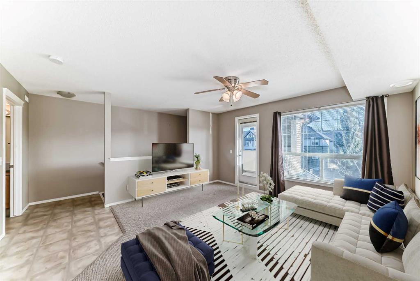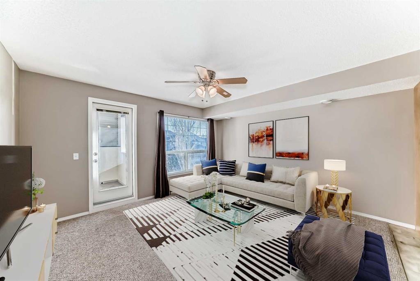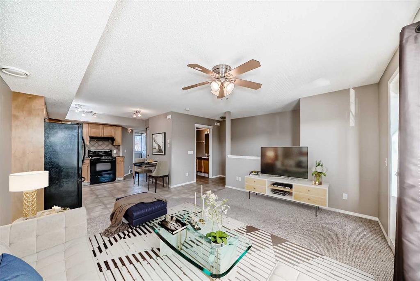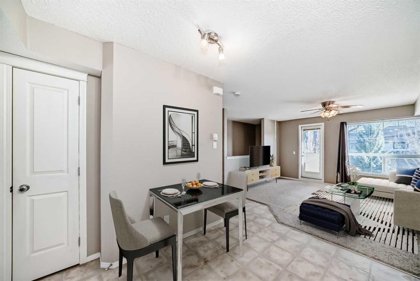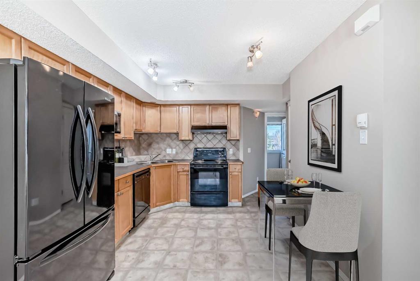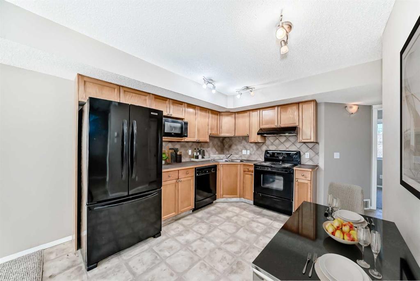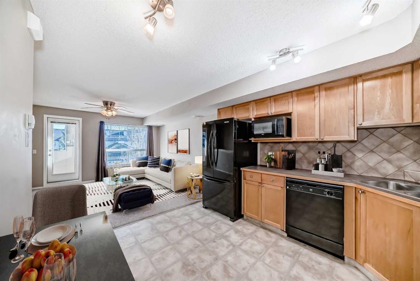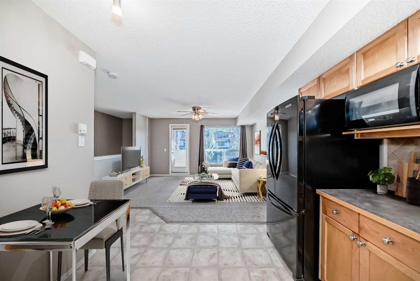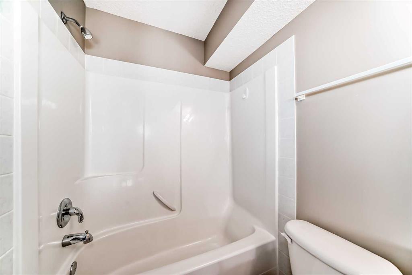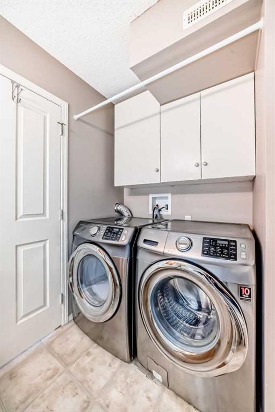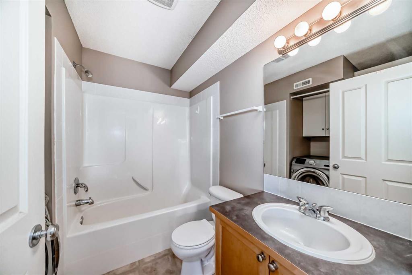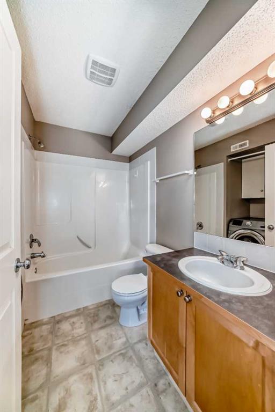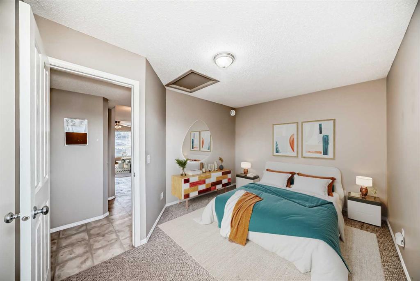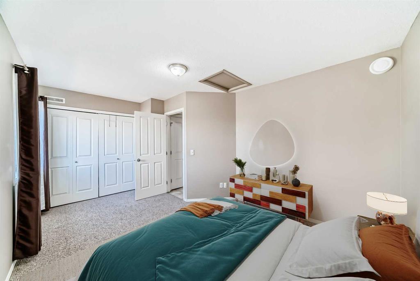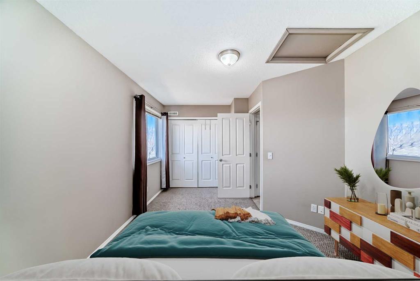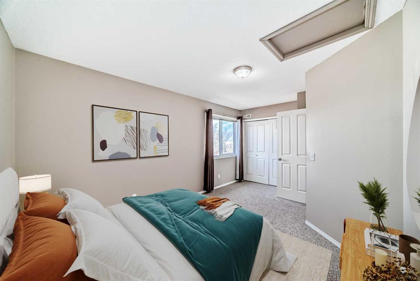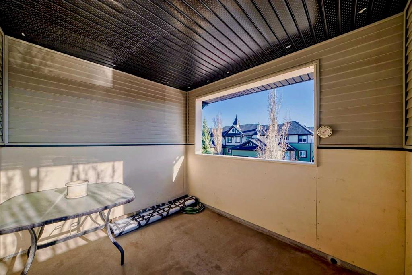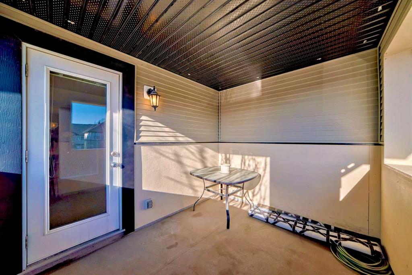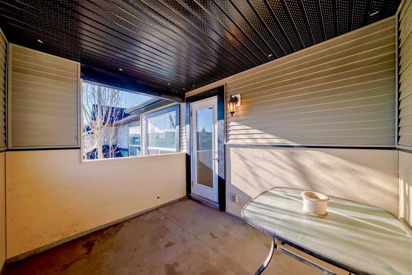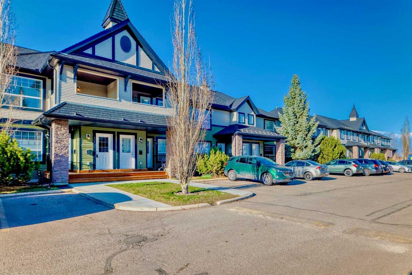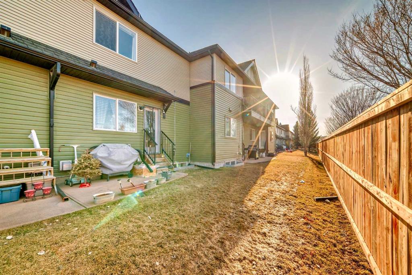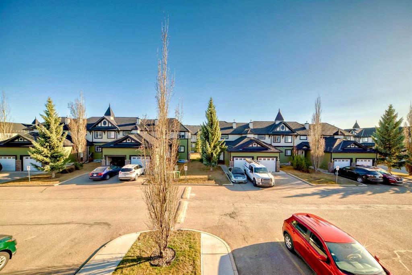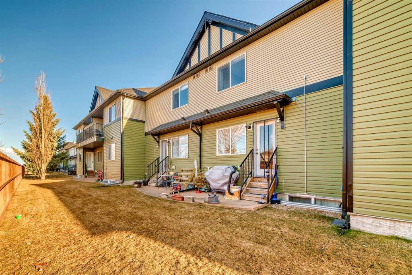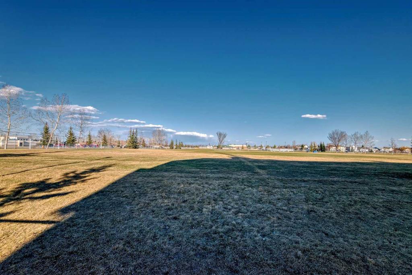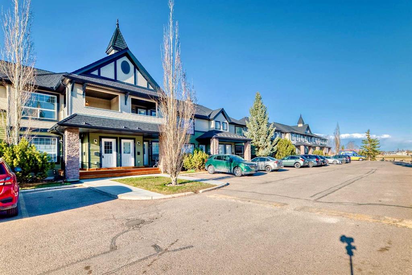406, 140 Sagewood Boulevard SW
Airdrie T4B 3H5
MLS® Number: A2211909
$ 239,900
1
BEDROOMS
1 + 0
BATHROOMS
665
SQUARE FEET
2004
YEAR BUILT
Welcome to the beautiful community of Sagewood. This cozy 1-bedroom stacked townhouse is in the perfect location close to schools, parks, playgrounds, public transit, and shopping. The home is just steps away from a large open field perfect for outdoor activities during the summer. The townhome is a desirable top-floor unit with a large spacious balcony perfect for relaxing outside and enjoying the beautiful summer weather. The open-concept floor plan allows for greater flexibility and a wide range of configurations. The bright living and dining areas flow seamlessly and offers large south-facing windows for plenty of natural sunlight. The kitchen has plenty of cabinet and countertop space. The bedroom features a large window for plenty of natural sunlight. This home has a 4-piece bathroom and offers in-suite laundry with a full-size washer and dryer. The assigned parking stall is conveniently located outside in proximity to the front entrance. Pets are allowed in the building with Condo Board Approval. A low monthly condo fee of $278 makes this home affordable for students, working professionals, retirees, or single parents. This could also be the perfect investment for rental income, seniors, or first-time home buyers. Imagine living in the beautiful community of Sagewood today! *Please note that some photos in this listing have been virtually staged to help visualize the living space.
| COMMUNITY | Sagewood |
| PROPERTY TYPE | Row/Townhouse |
| BUILDING TYPE | Five Plus |
| STYLE | Stacked Townhouse |
| YEAR BUILT | 2004 |
| SQUARE FOOTAGE | 665 |
| BEDROOMS | 1 |
| BATHROOMS | 1.00 |
| BASEMENT | None |
| AMENITIES | |
| APPLIANCES | Dishwasher, Microwave, Range, Refrigerator, Washer/Dryer |
| COOLING | None |
| FIREPLACE | N/A |
| FLOORING | Carpet, Laminate |
| HEATING | Forced Air |
| LAUNDRY | In Bathroom, In Unit, Main Level |
| LOT FEATURES | See Remarks |
| PARKING | Stall |
| RESTRICTIONS | Pet Restrictions or Board approval Required, See Remarks |
| ROOF | Asphalt |
| TITLE | Fee Simple |
| BROKER | Real Broker |
| ROOMS | DIMENSIONS (m) | LEVEL |
|---|---|---|
| Entrance | 3`7" x 4`7" | Main |
| Balcony | 10`1" x 8`3" | Second |
| Living Room | 14`1" x 13`8" | Second |
| Kitchen | 9`11" x 11`0" | Second |
| Bedroom - Primary | 15`9" x 10`6" | Second |
| Furnace/Utility Room | 4`2" x 4`9" | Second |
| Pantry | 1`3" x 2`9" | Second |
| 4pc Bathroom | 7`9" x 8`0" | Second |

