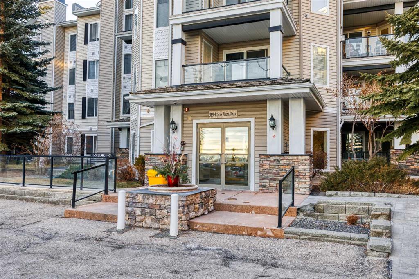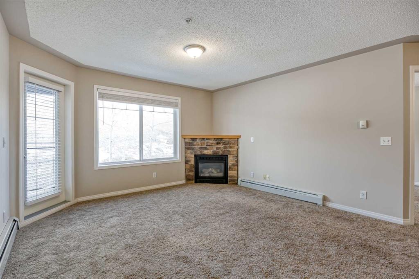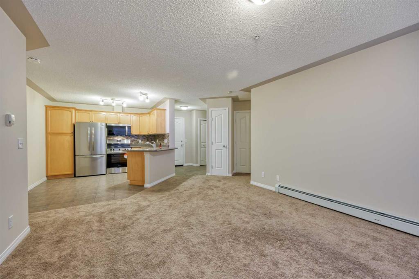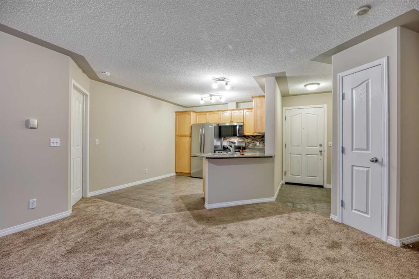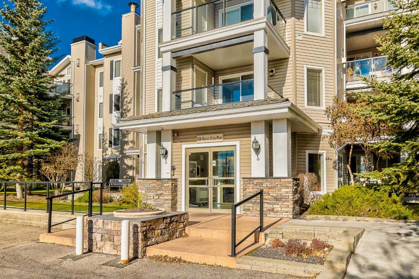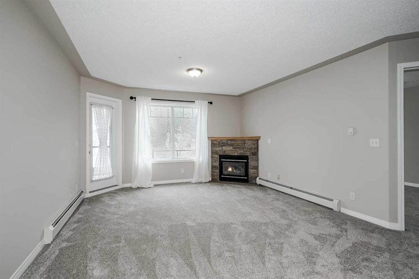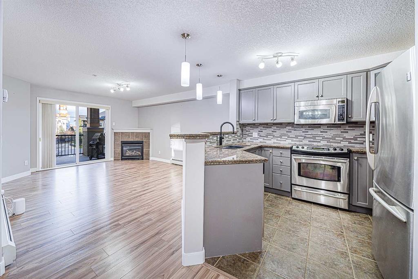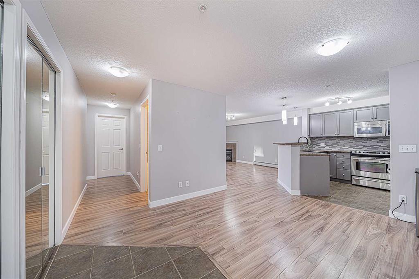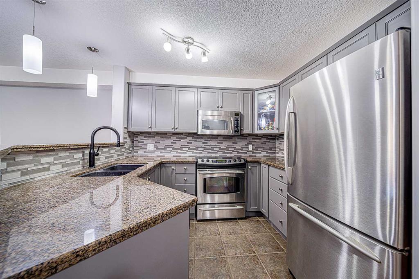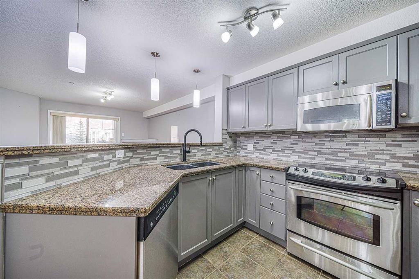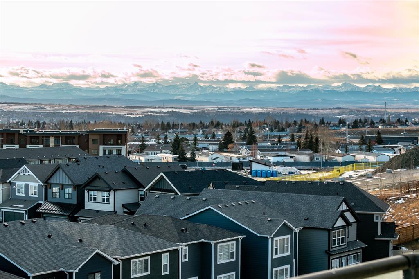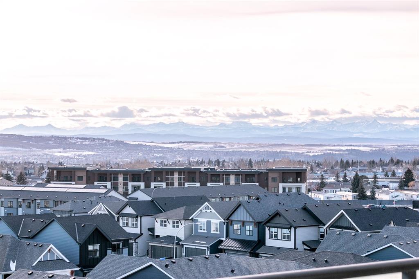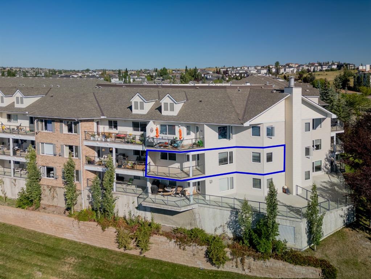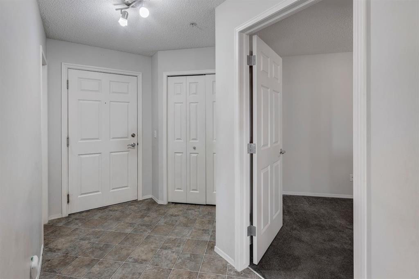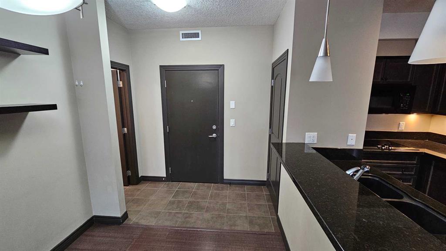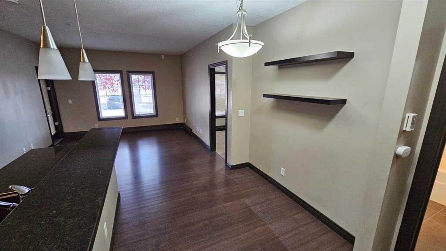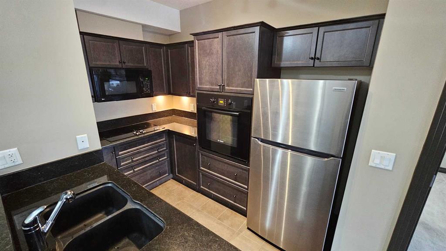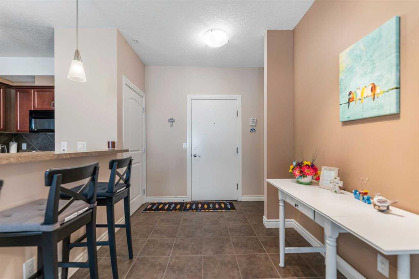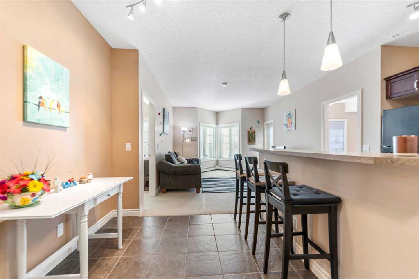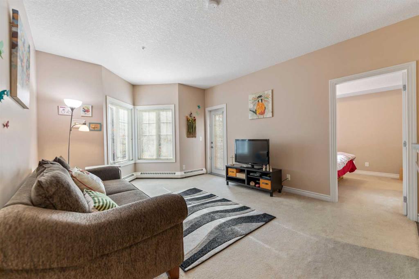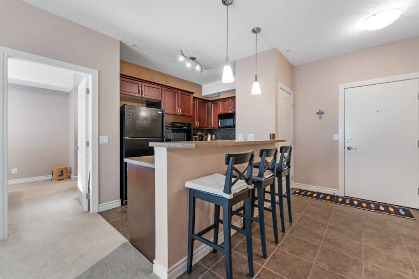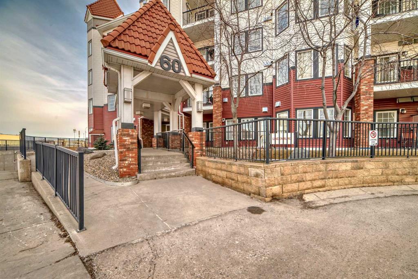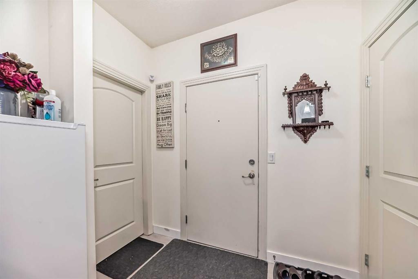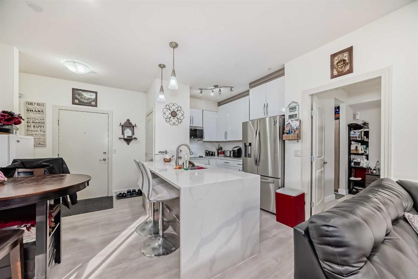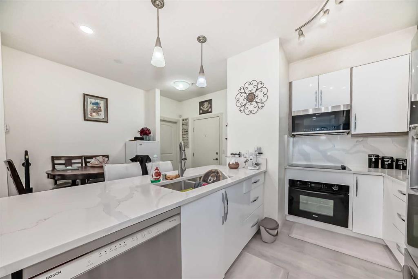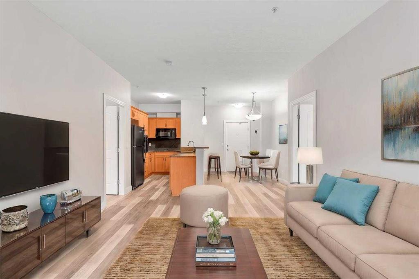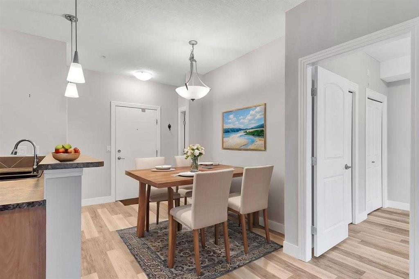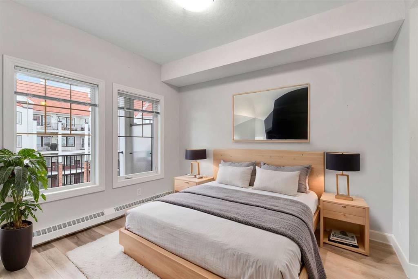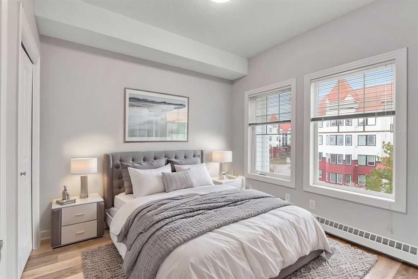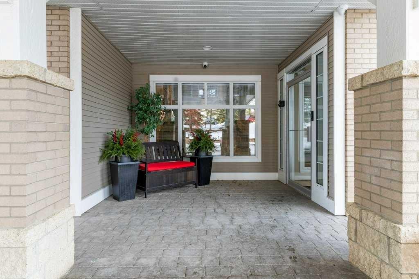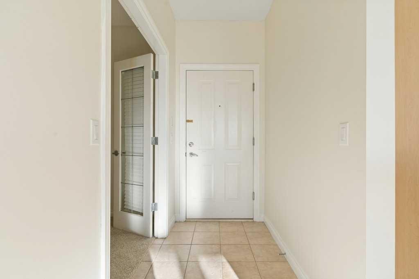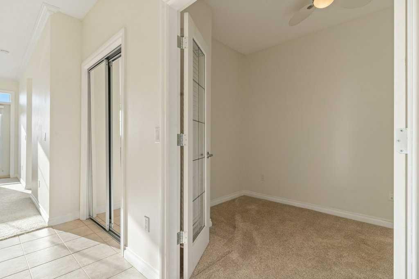408, 500 Rocky Vista Gardens NW
Calgary T3G 0B7
MLS® Number: A2193754
$ 399,900
2
BEDROOMS
2 + 0
BATHROOMS
890
SQUARE FEET
2009
YEAR BUILT
Panoramic mountain & city views from this like new top floor condo. Freshly painted & immaculate with exceptional quality finishes throughout this open floor plan. Spacious foyer with ceramic tile flooring flows through to the kitchen with lots of rich wood Cappuccino cabinetry, granite countertops & stainless appliances. Expansive counter space with breakfast bar in this "big house" kitchen. Open living/dining room with incredible views & French door access to private deck with gas hook-up for BBQ. Big master with walk-in closet & ensuite with oversized shower & granite. Second bedroom is a generous size & has cheater door access to the main bath with soaker tub, tile & granite. This luxurious, beautifully maintained building has a party room, gym, theatre room, secure bike storage, storage lockers & heated underground parking (this unit has an oversized parking stall in a single bay). One of a kind property & location close to LRT & walking paths. Pet friendly building allows 1 dog or 1 cat max 20 lbs. with board approval.
| COMMUNITY | Rocky Ridge |
| PROPERTY TYPE | Apartment |
| BUILDING TYPE | Low Rise (2-4 stories) |
| STYLE | Apartment |
| YEAR BUILT | 2009 |
| SQUARE FOOTAGE | 890 |
| BEDROOMS | 2 |
| BATHROOMS | 2.00 |
| BASEMENT | None |
| AMENITIES | |
| APPLIANCES | Dishwasher, Dryer, Electric Stove, Microwave, Range Hood, Refrigerator, Washer, Window Coverings |
| COOLING | None |
| FIREPLACE | N/A |
| FLOORING | Carpet, Ceramic Tile |
| HEATING | In Floor, Natural Gas |
| LAUNDRY | In Unit |
| LOT FEATURES | Corner Lot, Cul-De-Sac, Landscaped |
| PARKING | Assigned, Heated Garage, Underground |
| RESTRICTIONS | Easement Registered On Title, Restrictive Covenant-Building Design/Size, Utility Right Of Way |
| ROOF | Membrane |
| TITLE | Fee Simple |
| BROKER | RE/MAX Landan Real Estate |
| ROOMS | DIMENSIONS (m) | LEVEL |
|---|---|---|
| Kitchen | 10`10" x 9`8" | Main |
| Dining Room | 13`2" x 7`5" | Main |
| Foyer | 8`2" x 6`10" | Main |
| Laundry | 5`8" x 2`9" | Main |
| Bedroom - Primary | 13`7" x 10`0" | Main |
| Bedroom | 15`5" x 9`5" | Main |
| 4pc Bathroom | 0`0" x 0`0" | Main |
| 3pc Ensuite bath | 0`0" x 0`0" | Main |
| Great Room | 13`2" x 9`10" | Main |
| Storage | 10`2" x 3`2" | Main |






























