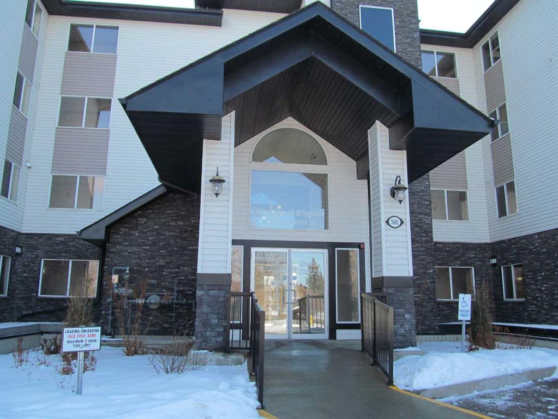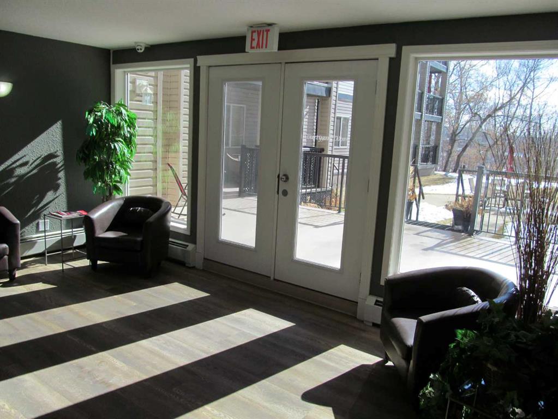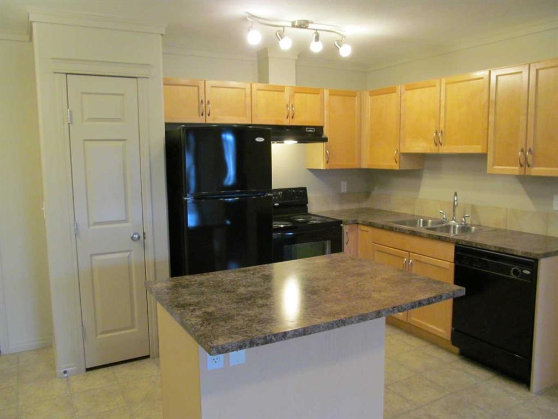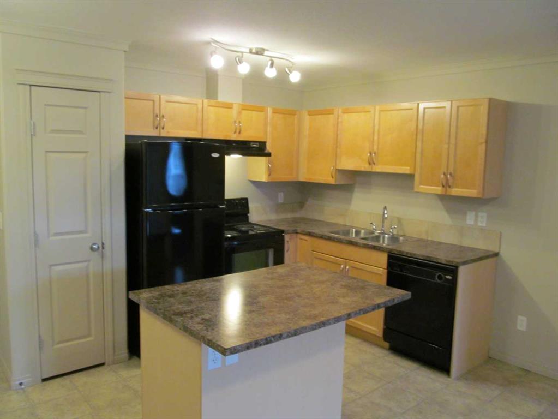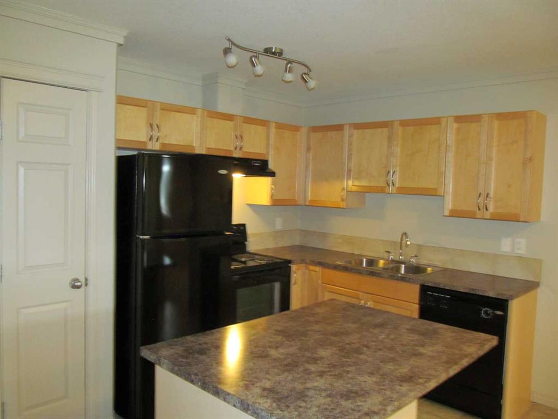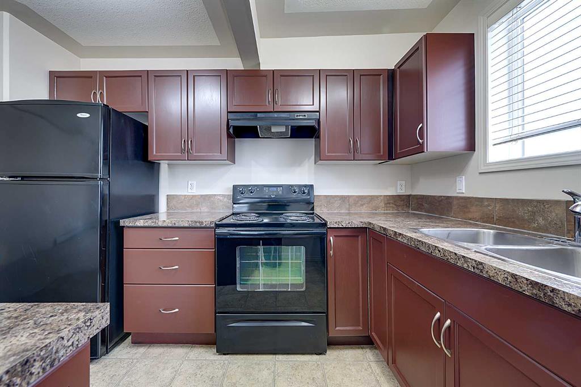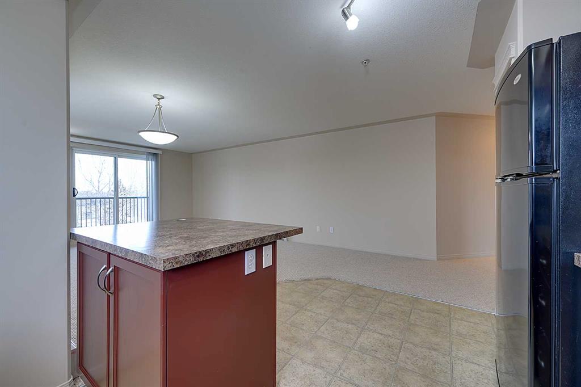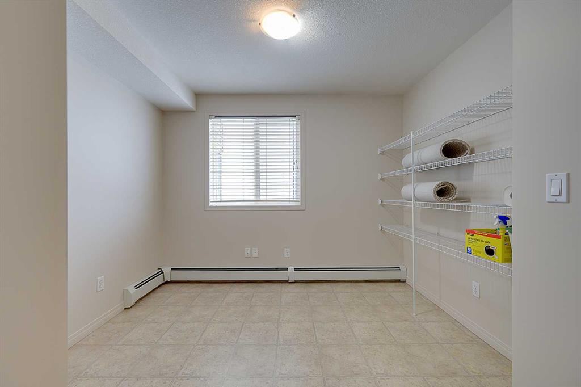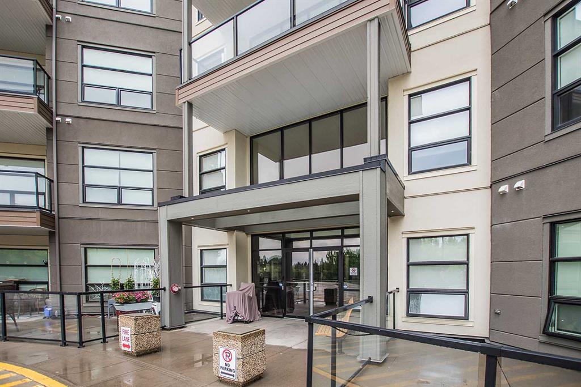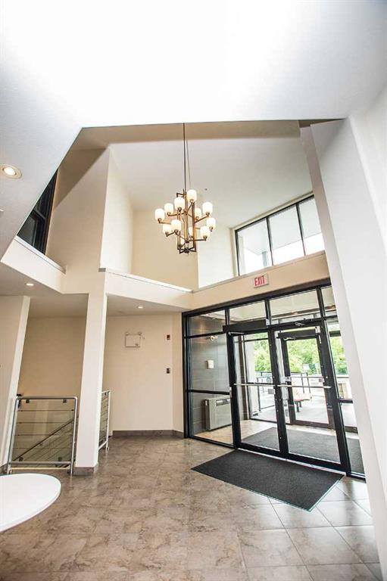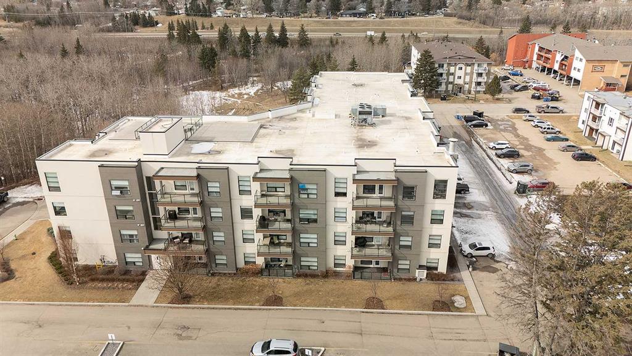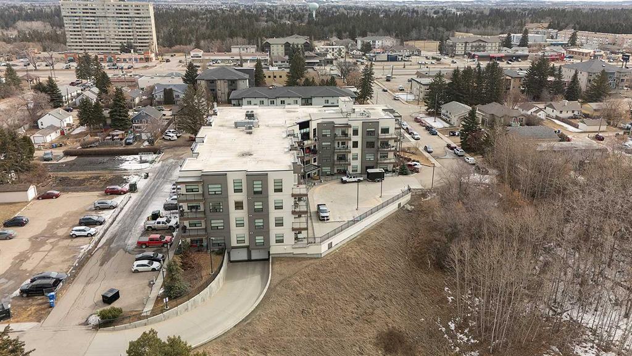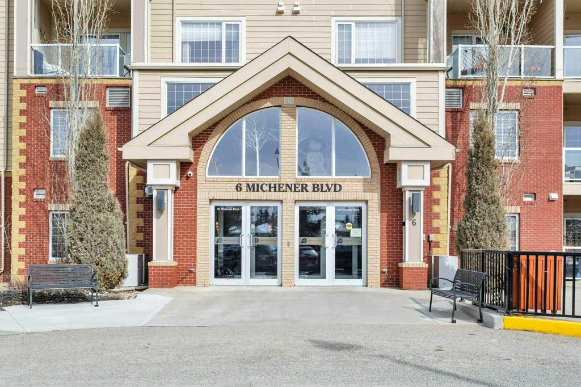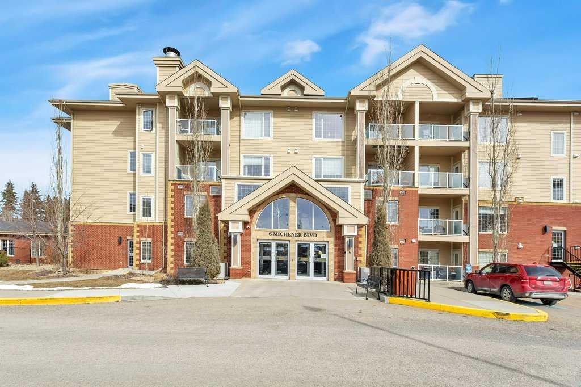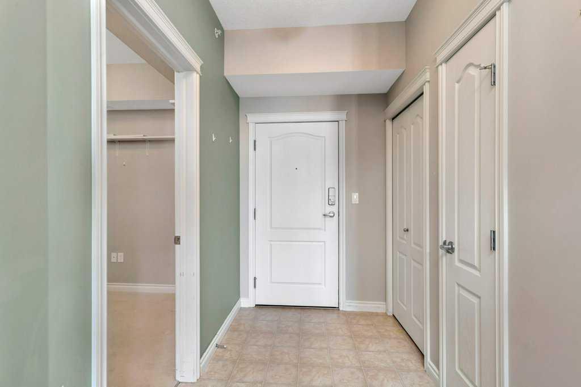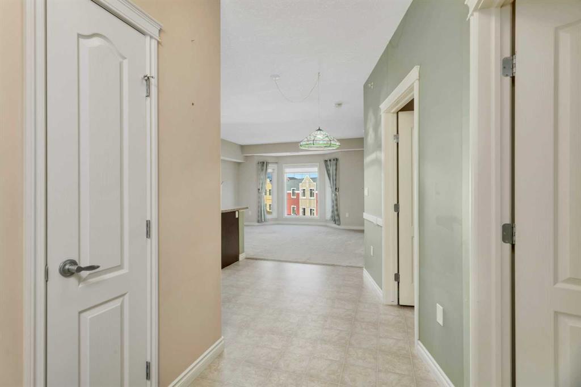409, 6118 53 Avenue
Red Deer T4P 6P7
MLS® Number: A2182772
$ 314,900
2
BEDROOMS
2 + 0
BATHROOMS
1999
YEAR BUILT
Step into this adult oriented condo building known as Montfort Heights. This two bedroom two bath top floor unit is a retreat tailored for those aged 55 and over seeking the perfect blend of luxury, comfort and convenience. Walking distance to shopping and amenities. The exceptional property, boasting vaulted ceilings an array of windows invites a flood of natural light creating an airy and expansive feel throughout. The open floor plan seamlessly connects the inviting kitchen to the living areas plus a cozy corner fireplace to snuggle around. The main level hosts a generously sized bedroom complete with ensuite ensuring privacy and ease. The loft area reveals a second bedroom featuring an ensuite with jetted tub, perfect for guests to have their own space. Two parking spaces, including large secured garage with separate title provides ample space for a vehicle and additional storage, while a carport offers further parking convenience. Residents benefit from building amenities; including a gym, social room and guest suite. Maintenance free lifestyle welcomes you.
| COMMUNITY | Highland Green Estates |
| PROPERTY TYPE | Apartment |
| BUILDING TYPE | Low Rise (2-4 stories) |
| STYLE | Low-Rise(1-4) |
| YEAR BUILT | 1999 |
| SQUARE FOOTAGE | 1,029 |
| BEDROOMS | 2 |
| BATHROOMS | 2.00 |
| BASEMENT | |
| AMENITIES | |
| APPLIANCES | Dishwasher, Electric Stove, Refrigerator, Washer/Dryer, Window Coverings |
| COOLING | None |
| FIREPLACE | Gas, Living Room |
| FLOORING | Carpet, Linoleum |
| HEATING | Forced Air, Hot Water, Natural Gas |
| LAUNDRY | In Unit |
| LOT FEATURES | |
| PARKING | Carport, Single Garage Detached, Titled |
| RESTRICTIONS | Adult Living, Pet Restrictions or Board approval Required |
| ROOF | |
| TITLE | Fee Simple |
| BROKER | Royal Lepage Network Realty Corp. |
| ROOMS | DIMENSIONS (m) | LEVEL |
|---|---|---|
| Living Room | 11`10" x 17`2" | Main |
| Dining Room | 8`4" x 11`1" | Main |
| Bedroom | 10`7" x 15`1" | Main |
| 4pc Bathroom | 9`1" x 5`1" | Main |
| Laundry | 7`2" x 5`3" | Main |
| Kitchen | 9`3" x 8`4" | Main |
| Bedroom - Primary | 16`8" x 13`8" | Second |
| 4pc Ensuite bath | 5`10" x 8`10" | Second |

























