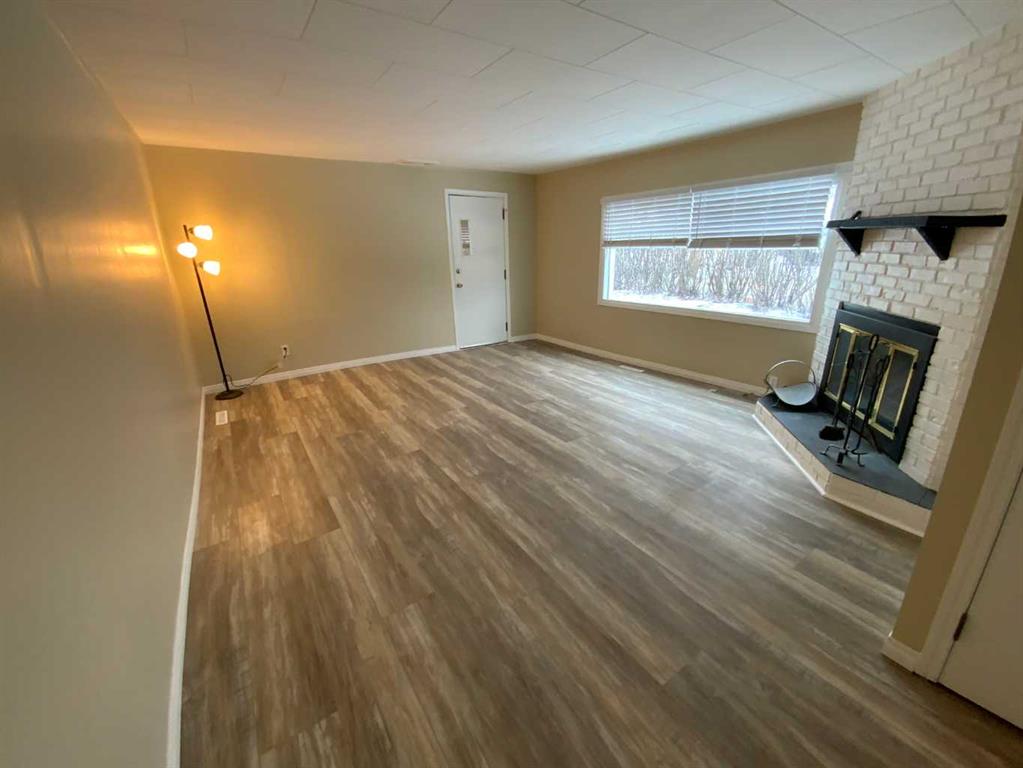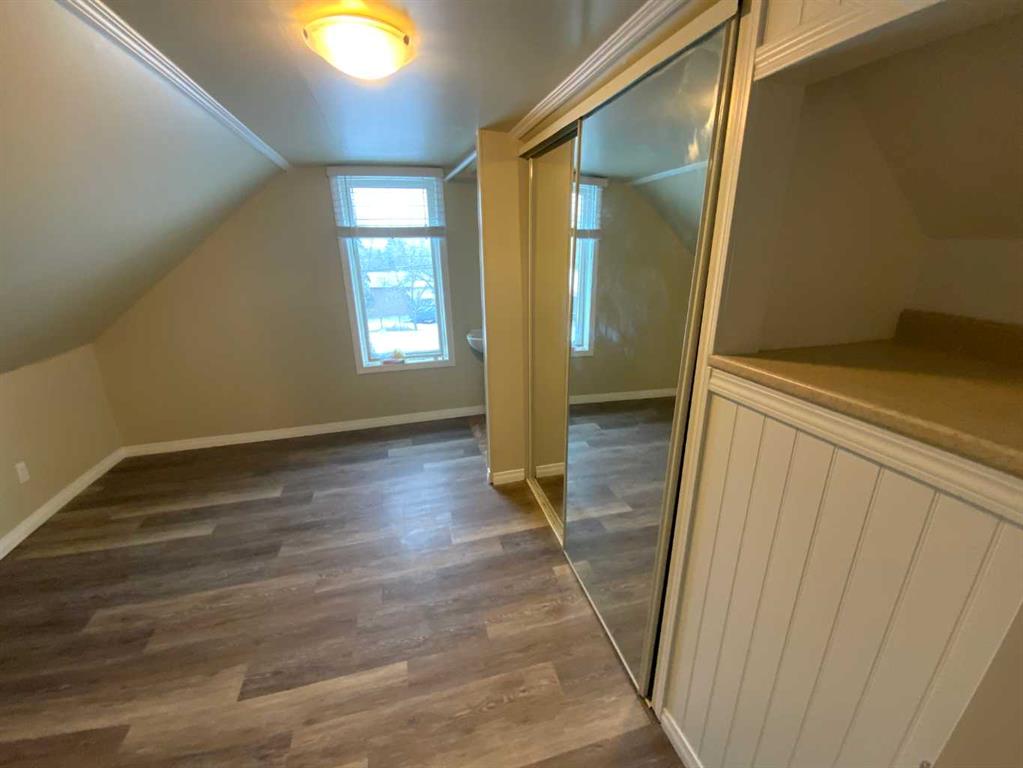409 Main Street
Trochu T0M 2C0
MLS® Number: A2202110
$ 184,900
2
BEDROOMS
1 + 1
BATHROOMS
1,172
SQUARE FEET
1945
YEAR BUILT
GREAT OPPORTUNITY. VERY AFFORDABLE LIVING IN THIS 1.5 STOREY CHARACTER HOME IN THE HEART OF TROCHU C/W SINGLE ATTACHED GARAGE AND STORAGE SHED, ON A FULLY LANDSCAPED YARD WITH FRONT AND Drive Through Driveway. OVER 1200 SQ. FT. OF LIVING WITH FIREPLACE AND MAIN FLOOR LAUNDRY, 2 BEDROOMS PLUS DEN UPSTAIRS. This Property has seen extensive renovations and upgrades. Including Paint and Flooring Throughout. New Garage Door. New 4 pc Bathroom on the main floor. New counters, Upstairs Primary Has New ensuite area Toilet. As Well as New rear Exterior Door and SEVEN NEW APPLIANCES!!! Laundry Area has a new Cabinets and Large sink.
| COMMUNITY | |
| PROPERTY TYPE | Detached |
| BUILDING TYPE | House |
| STYLE | 1 and Half Storey |
| YEAR BUILT | 1945 |
| SQUARE FOOTAGE | 1,172 |
| BEDROOMS | 2 |
| BATHROOMS | 2.00 |
| BASEMENT | Partial, Unfinished |
| AMENITIES | |
| APPLIANCES | Dishwasher, Dryer, Electric Range, Freezer, Garage Control(s), Microwave, Range Hood, Refrigerator, Washer/Dryer |
| COOLING | None |
| FIREPLACE | Brick Facing, Decorative, Living Room, Marble, Raised Hearth, Wood Burning |
| FLOORING | Vinyl Plank |
| HEATING | Forced Air, Natural Gas |
| LAUNDRY | Laundry Room, Sink |
| LOT FEATURES | Back Lane, Back Yard, City Lot, Few Trees, Front Yard, Gentle Sloping, Rectangular Lot |
| PARKING | Concrete Driveway, Front Drive, Garage Door Opener, Insulated, Single Garage Attached |
| RESTRICTIONS | None Known |
| ROOF | Asphalt Shingle |
| TITLE | Fee Simple |
| BROKER | 2 Percent Realty Advantage |
| ROOMS | DIMENSIONS (m) | LEVEL |
|---|---|---|
| Furnace/Utility Room | 8`0" x 6`0" | Basement |
| Covered Porch | 6`1" x 4`9" | Lower |
| Foyer | 14`6" x 4`11" | Main |
| Living Room | 16`5" x 14`1" | Main |
| Dining Room | 14`1" x 13`4" | Main |
| Kitchen With Eating Area | 13`3" x 10`2" | Main |
| 4pc Bathroom | 10`1" x 7`0" | Main |
| Laundry | 10`0" x 5`9" | Main |
| Bedroom - Primary | 13`8" x 9`4" | Second |
| 2pc Ensuite bath | 3`7" x 4`0" | Second |
| Bedroom | 11`3" x 10`11" | Second |
| Den | 6`8" x 6`5" | Second |
| Other | 7`5" x 7`2" | Second |



























