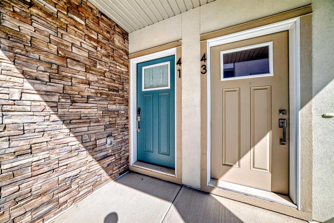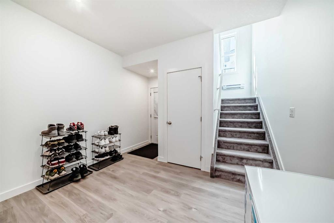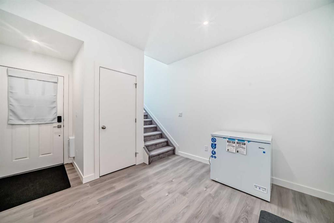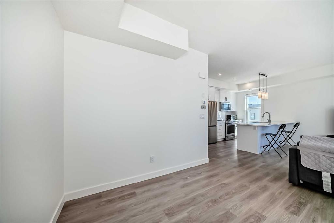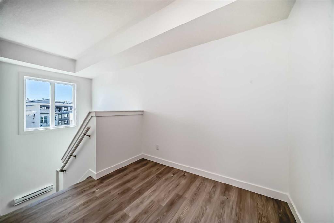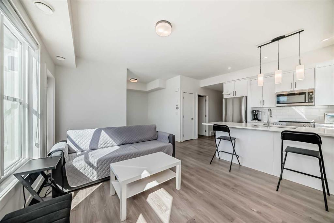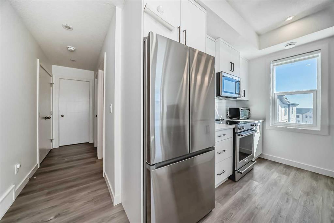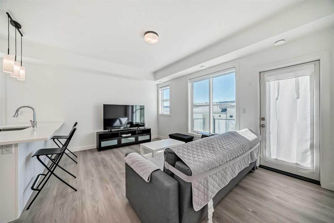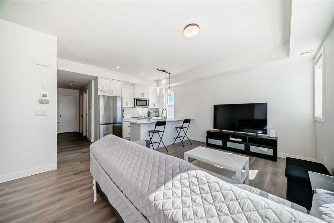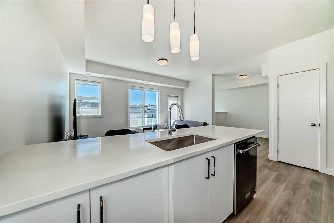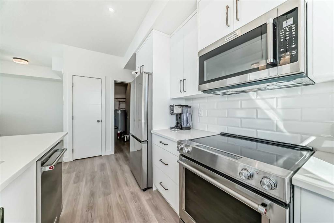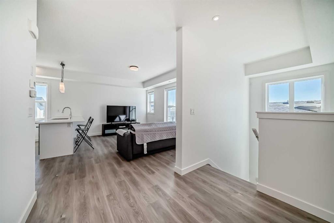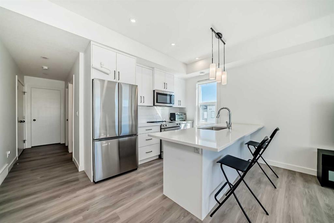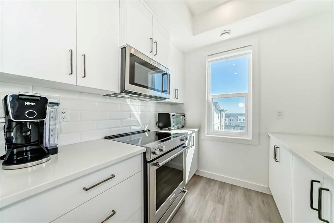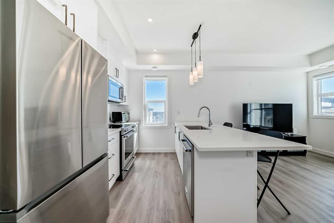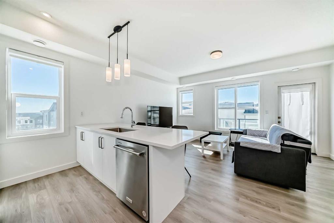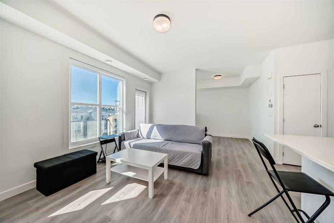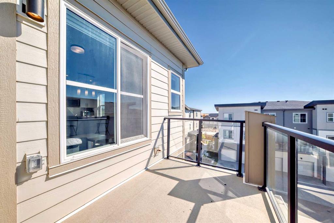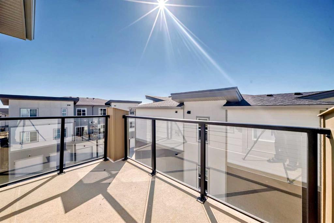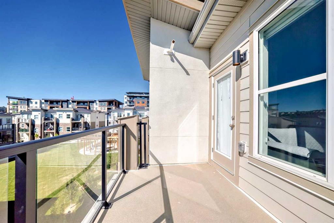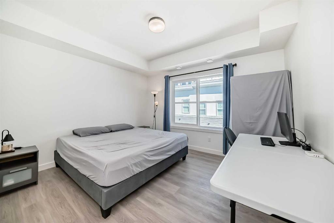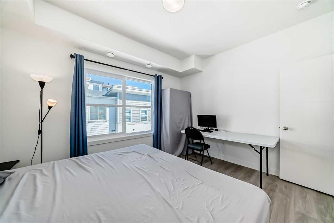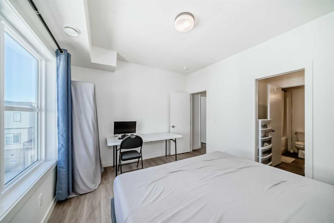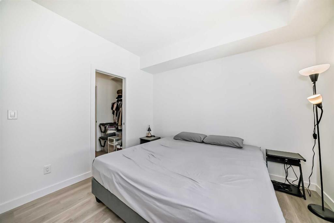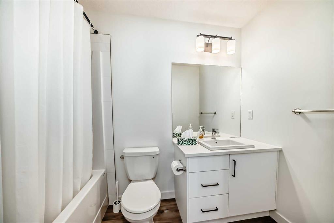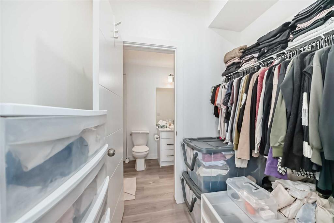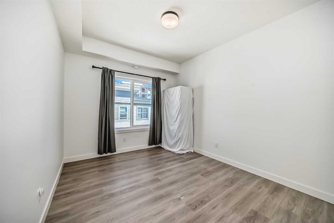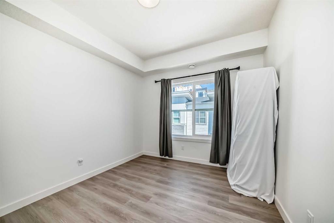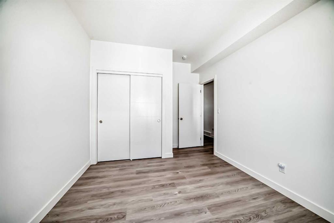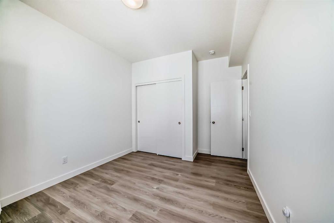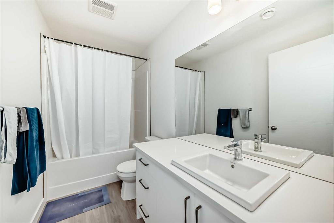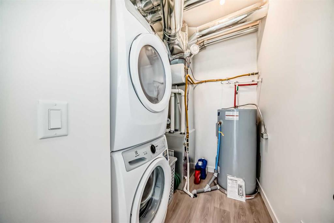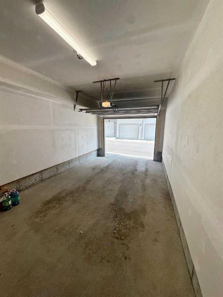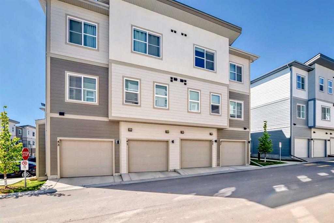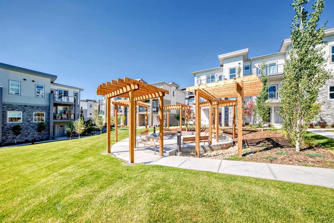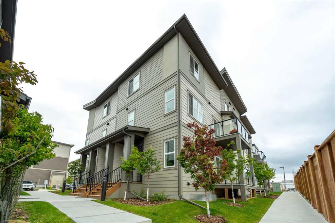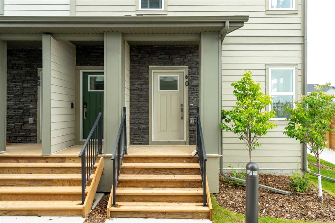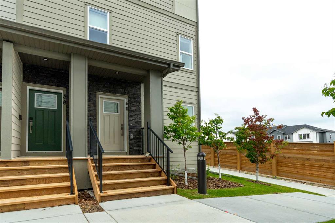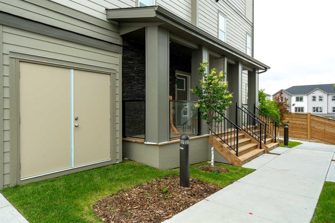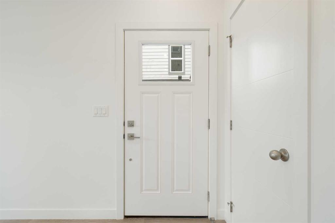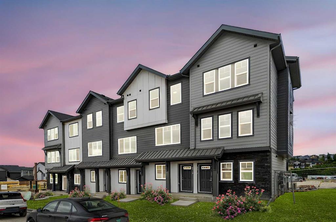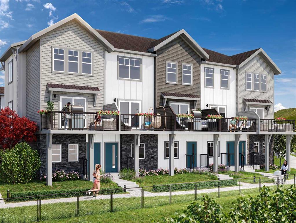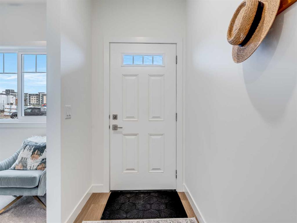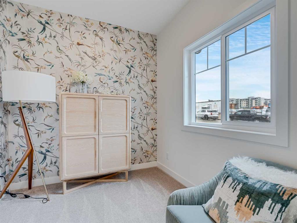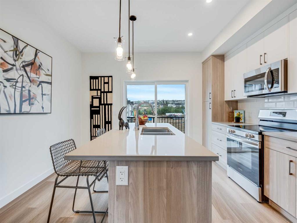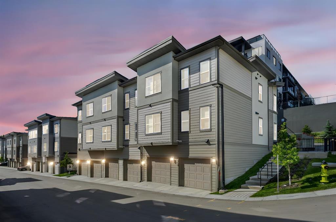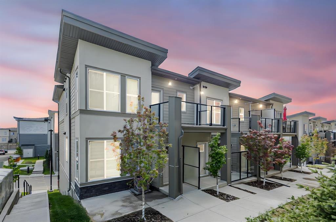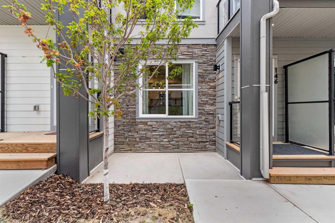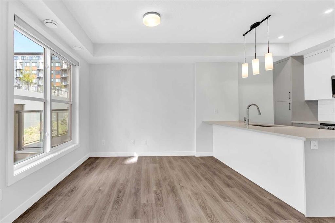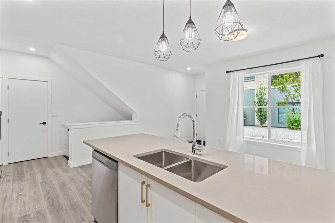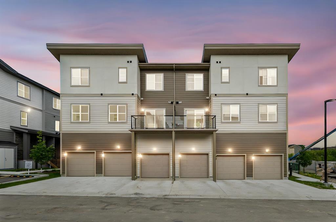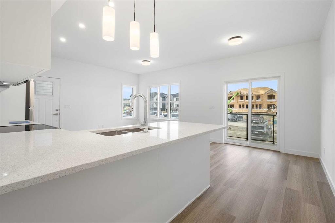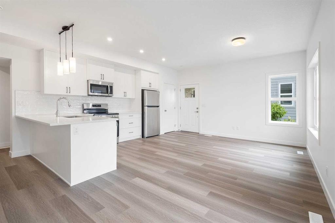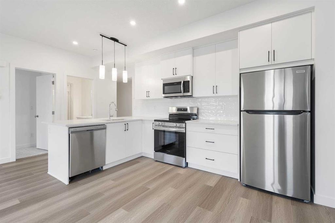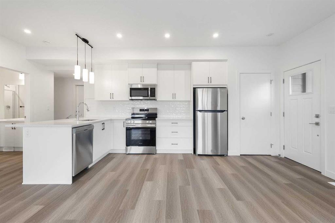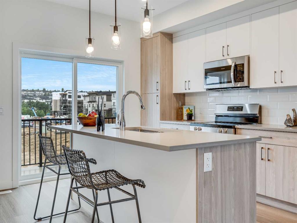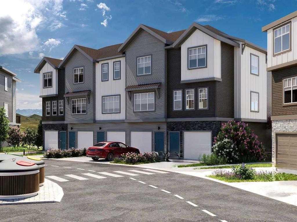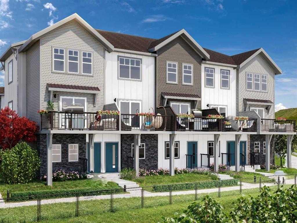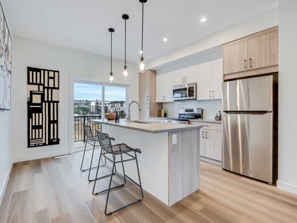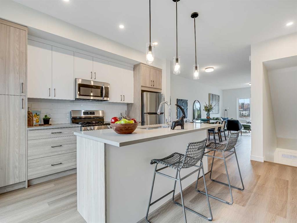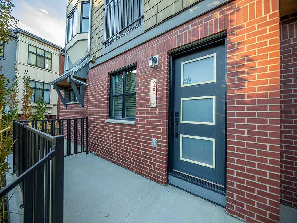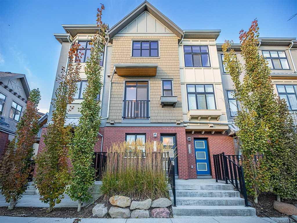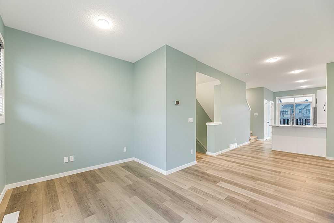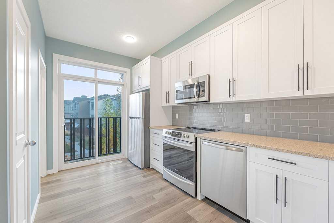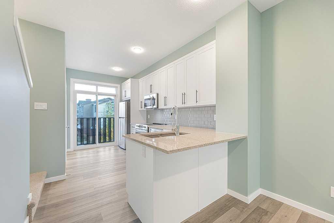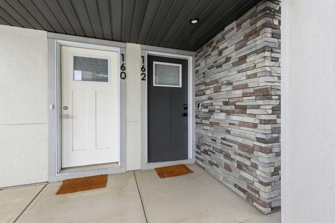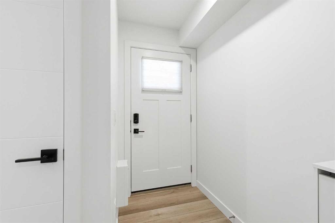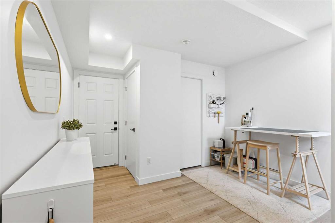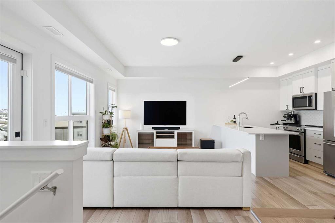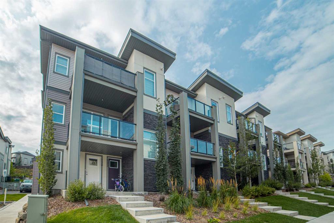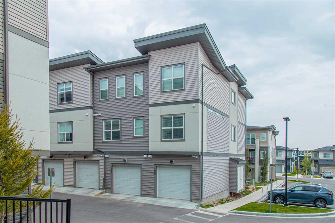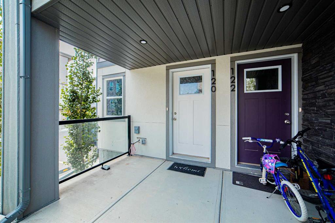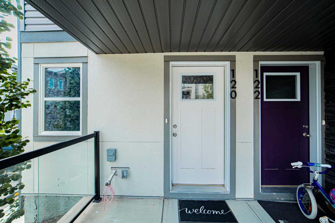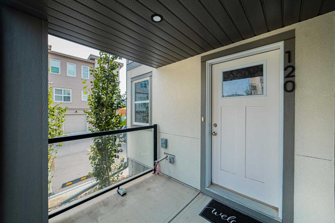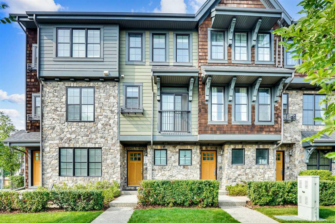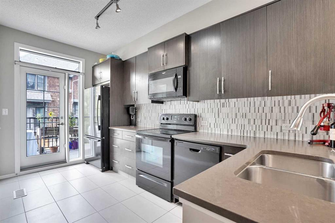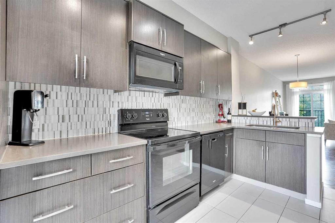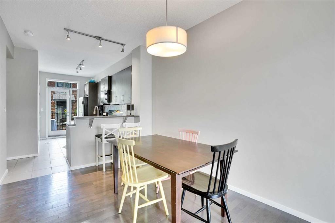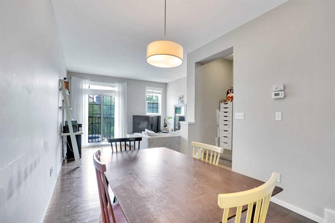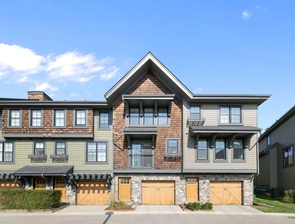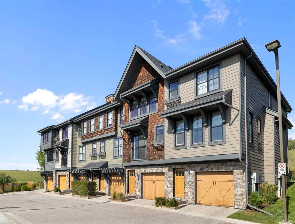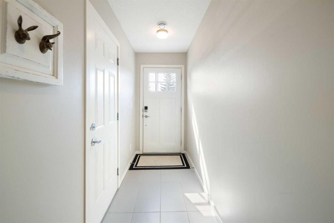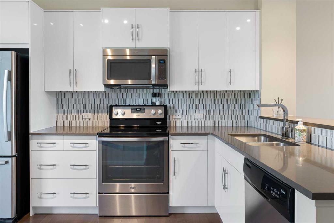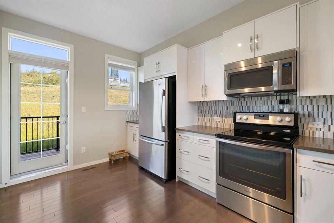41, 2117 81 Street SW
Calgary T3H 6H5
MLS® Number: A2272130
$ 478,800
2
BEDROOMS
2 + 0
BATHROOMS
1,156
SQUARE FEET
2024
YEAR BUILT
New 2024 townhome is now available! Privileged corner upper unit with better privacy and facing direction, this condo unit also features 2 spacious bedrooms with one of them having an ensuite, an open and sunny balcony, an attached garage and a private laundry room. Well-lit kitchen featuring quartz countertop, next to it is a spacious and bright living room sharing the stunning views of the balcony. The dining nook is besides and spacious enough for 4-6 seats and a dining table. Private balcony big enough for tables and barbeque stove with gas line provided. The primary suite includes a 4-pieces ensuite, the home also features a secondary bedroom, a secondary full bathroom, and laundry/utility room. East, South, West are windowed so this suite has full supply of sunlight especially from the West. Aspen landing center featuring gas station, shopping center, grocery store are just 5 minutes walk. This townhome is ideal for young couple, come check this out!
| COMMUNITY | Springbank Hill |
| PROPERTY TYPE | Row/Townhouse |
| BUILDING TYPE | Four Plex |
| STYLE | 2 and Half Storey |
| YEAR BUILT | 2024 |
| SQUARE FOOTAGE | 1,156 |
| BEDROOMS | 2 |
| BATHROOMS | 2.00 |
| BASEMENT | None |
| AMENITIES | |
| APPLIANCES | Dishwasher, Dryer, Microwave Hood Fan, Range, Refrigerator, Washer, Window Coverings |
| COOLING | None |
| FIREPLACE | N/A |
| FLOORING | Laminate |
| HEATING | Forced Air, Natural Gas |
| LAUNDRY | Laundry Room |
| LOT FEATURES | Other |
| PARKING | Garage Door Opener, Single Garage Attached |
| RESTRICTIONS | None Known |
| ROOF | Asphalt Shingle |
| TITLE | Fee Simple |
| BROKER | First Place Realty |
| ROOMS | DIMENSIONS (m) | LEVEL |
|---|---|---|
| Entrance | 4`0" x 3`10" | Lower |
| Flex Space | 9`1" x 11`2" | Lower |
| Storage | 4`11" x 2`8" | Lower |
| Bedroom - Primary | 12`8" x 11`0" | Main |
| Walk-In Closet | 6`7" x 4`5" | Main |
| 4pc Bathroom | 8`11" x 4`10" | Main |
| Bedroom | 11`7" x 10`0" | Main |
| 4pc Bathroom | 9`11" x 4`11" | Main |
| Laundry | 8`11" x 6`2" | Main |
| Kitchen | 13`9" x 8`7" | Main |
| Pantry | 2`6" x 1`8" | Main |
| Dining Room | 9`4" x 8`7" | Main |
| Living Room | 15`7" x 10`7" | Main |


