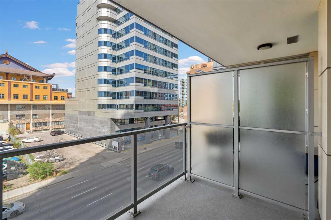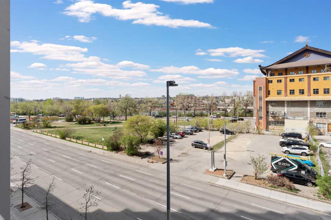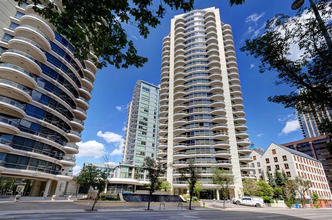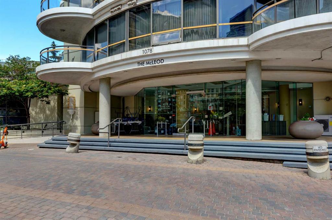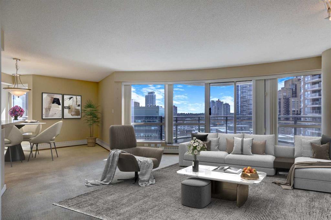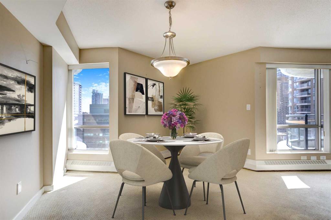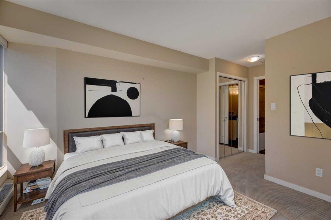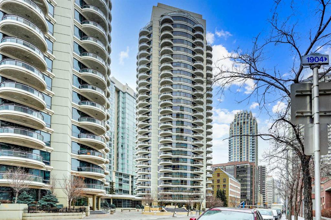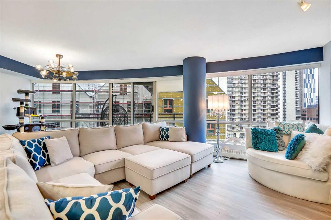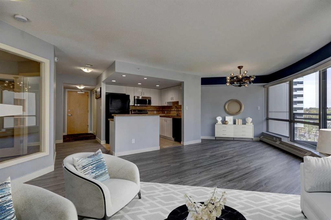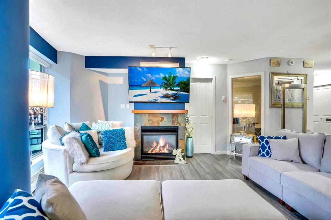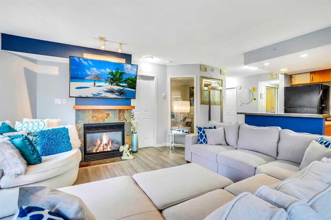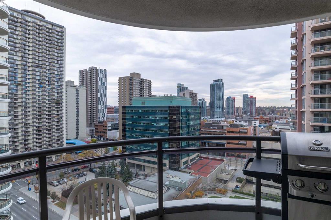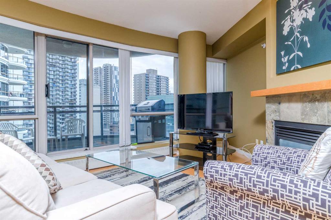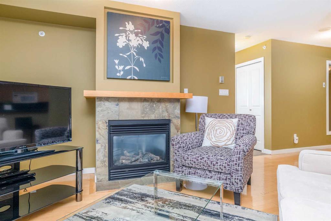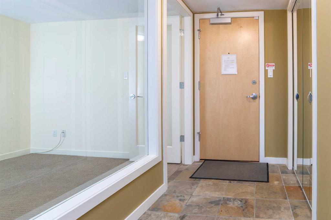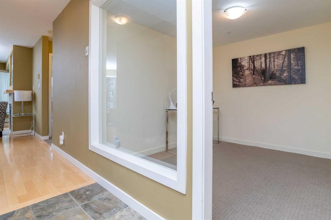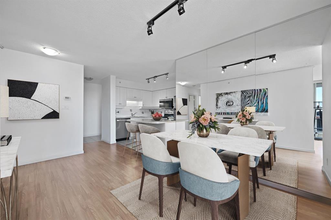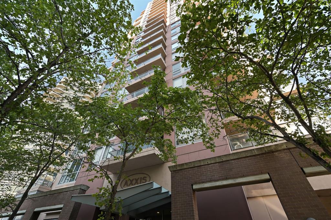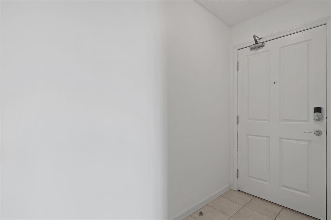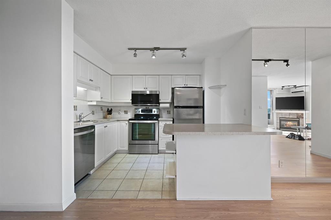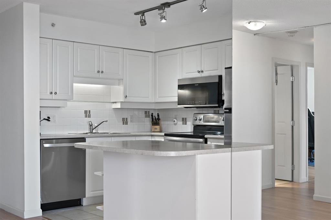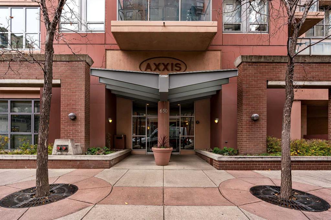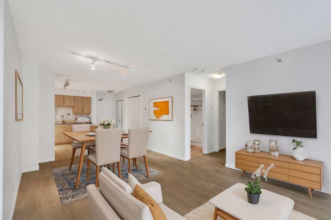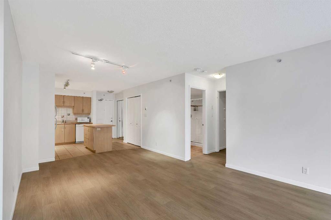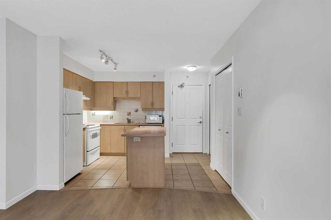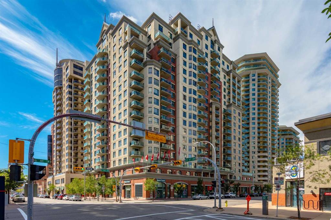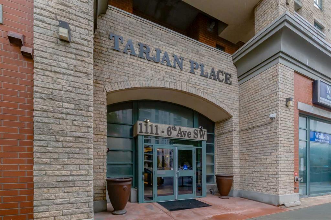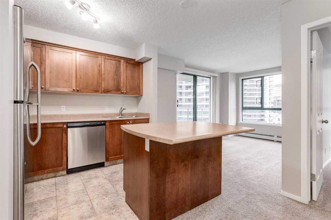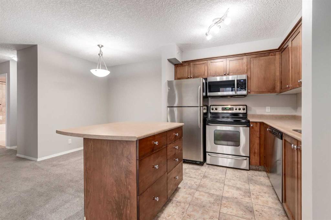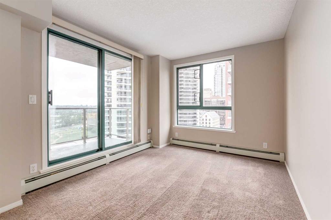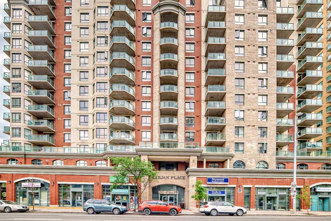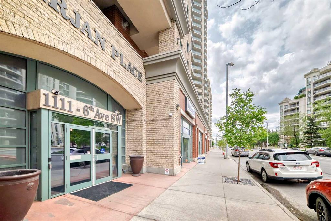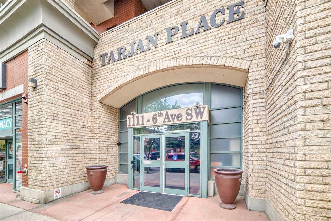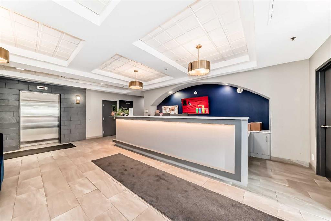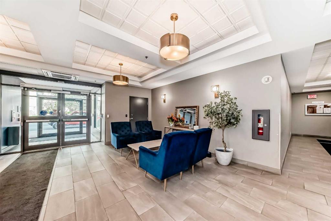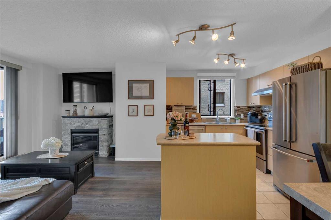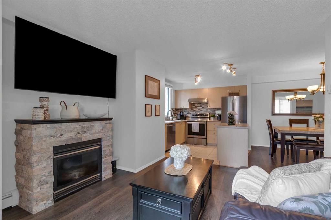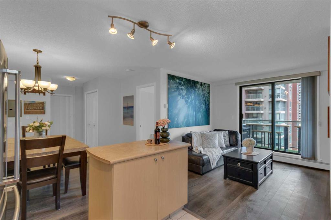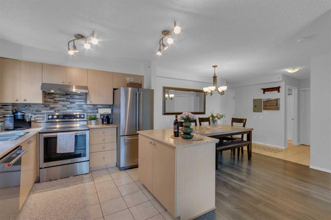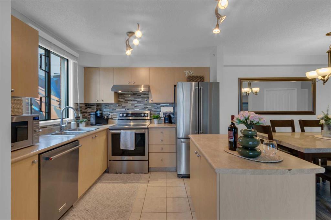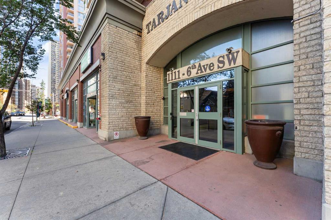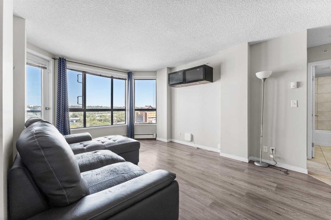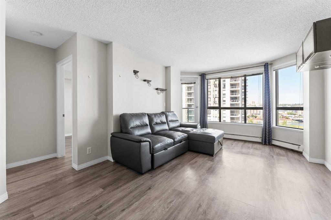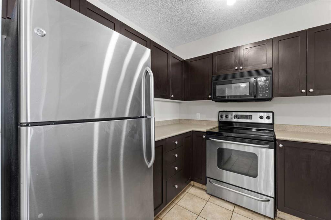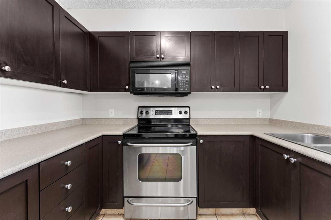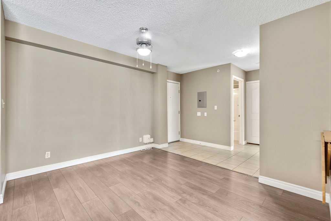410, 1025 5 Avenue SW
Calgary T2P 1N4
MLS® Number: A2214218
$ 360,000
1
BEDROOMS
1 + 0
BATHROOMS
592
SQUARE FEET
2017
YEAR BUILT
Live in luxury and sophistication at Avenue West End, a premier address in the heart of downtown Calgary. This stunning one-bedroom condo offers the perfect blend of style, comfort, and urban convenience. As you step inside, you'll be greeted by an abundance of natural light flowing across the elegant hardwood floors. The modern kitchen, a culinary masterpiece, boasts sleek white gloss cabinetry, premium built-in appliances, and ample storage, including a full wall of cabinets, seamlessly integrating the fridge and freezer for a streamlined look. The open-concept living and dining area is perfect for entertaining, providing a seamless transition from cooking to relaxing, with panoramic views of the vibrant city and tranquil river. Floor-to-ceiling windows in the spacious bedroom bathe the room in sunlight, complemented by a generous walk-in closet for all your storage needs. Practicality meets luxury with a large laundry room that doubles as an extra storage space, making day-to-day living effortlessly convenient. Step out onto your private balcony overlooking 5th Avenue, the perfect spot for morning coffee or an evening wind-down as you take in the energy of the city. Situated just steps from Calgary’s beautiful Bow River pathways, this location is a haven for outdoor enthusiasts, offering easy access to running, biking, and walking trails. Enjoy the nearby Cowboys Music Festival grounds, trendy shops, and diverse dining options, all within walking distance. With the downtown core at your doorstep, experience a lifestyle where convenience meets elegance in one of Calgary’s most sought-after locations.
| COMMUNITY | Downtown West End |
| PROPERTY TYPE | Apartment |
| BUILDING TYPE | High Rise (5+ stories) |
| STYLE | Single Level Unit |
| YEAR BUILT | 2017 |
| SQUARE FOOTAGE | 592 |
| BEDROOMS | 1 |
| BATHROOMS | 1.00 |
| BASEMENT | |
| AMENITIES | |
| APPLIANCES | Dishwasher, Electric Stove, Microwave Hood Fan, Refrigerator, Washer/Dryer Stacked, Window Coverings |
| COOLING | Central Air |
| FIREPLACE | N/A |
| FLOORING | Carpet, Ceramic Tile, Hardwood |
| HEATING | Central |
| LAUNDRY | In Unit |
| LOT FEATURES | |
| PARKING | Parkade, Underground |
| RESTRICTIONS | Easement Registered On Title, Restrictive Covenant, Utility Right Of Way |
| ROOF | |
| TITLE | Fee Simple |
| BROKER | Grand Realty |
| ROOMS | DIMENSIONS (m) | LEVEL |
|---|---|---|
| 4pc Bathroom | 7`11" x 8`6" | Main |
| Bedroom | 9`1" x 10`7" | Main |
| Kitchen | 9`5" x 8`7" | Main |
| Laundry | 5`1" x 6`10" | Main |
| Living Room | 10`5" x 20`7" | Main |
| Furnace/Utility Room | 2`6" x 3`0" | Main |

























