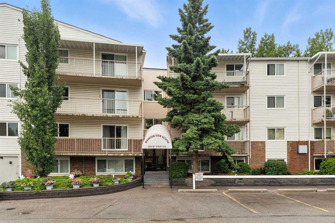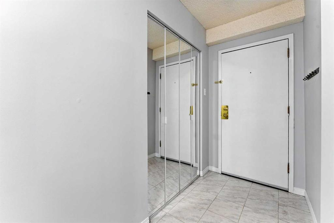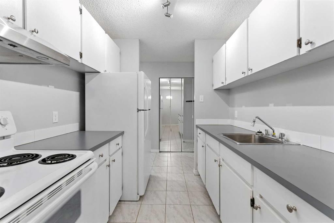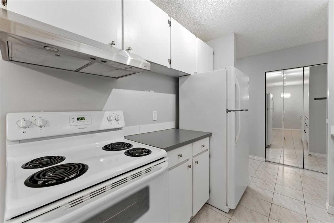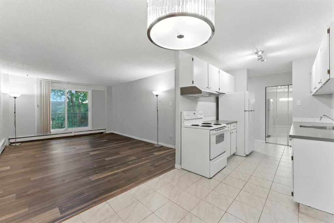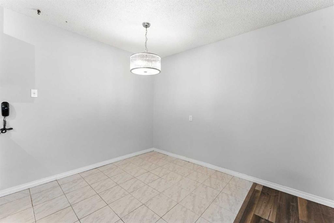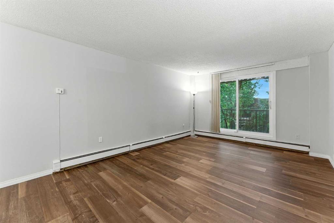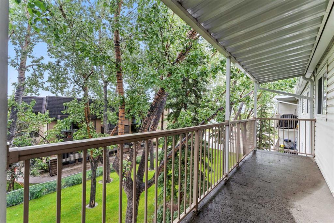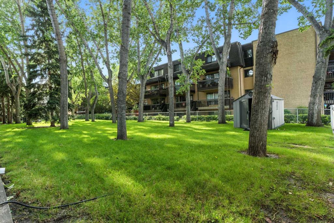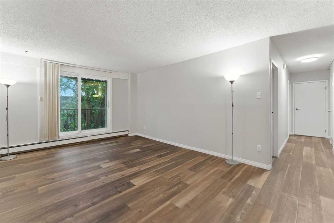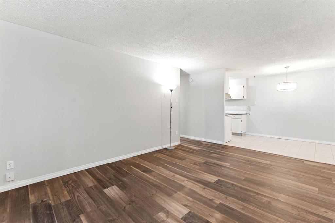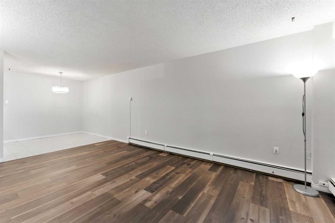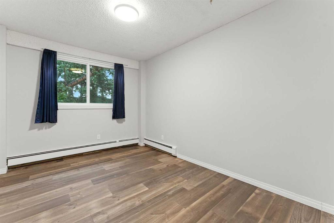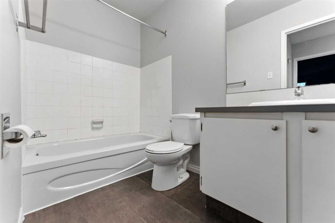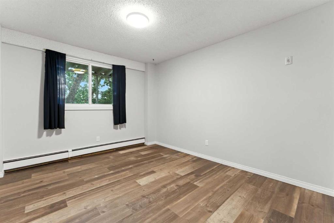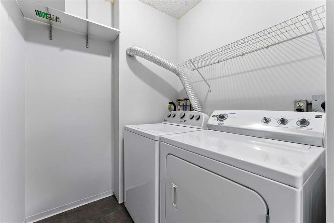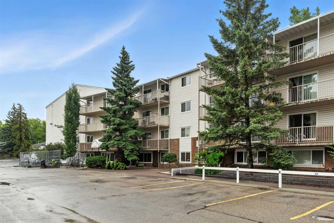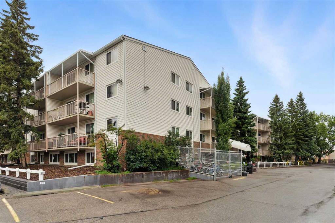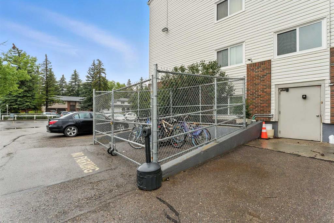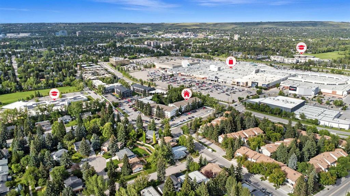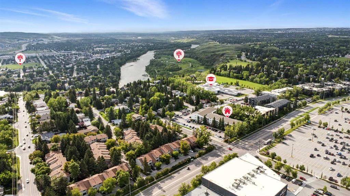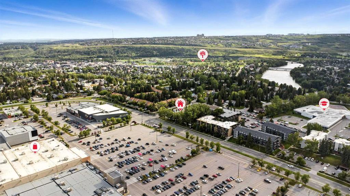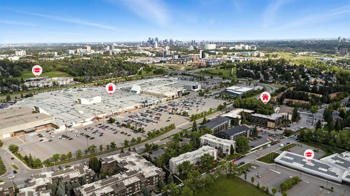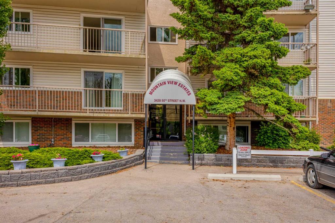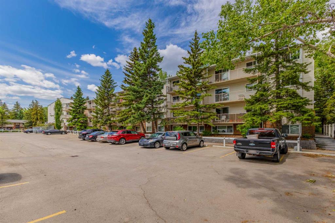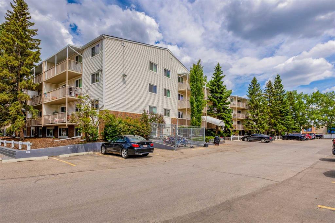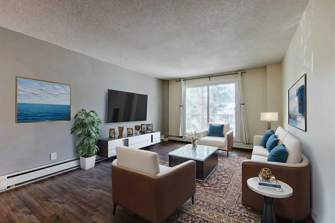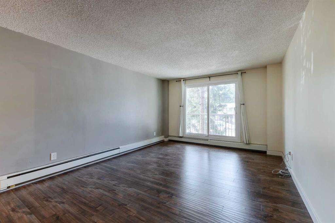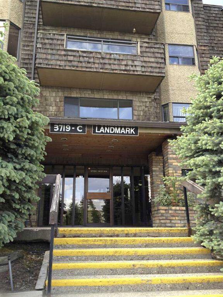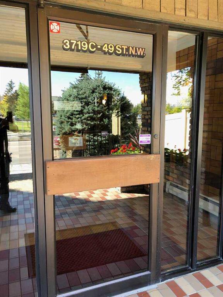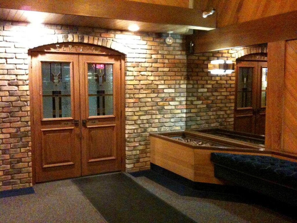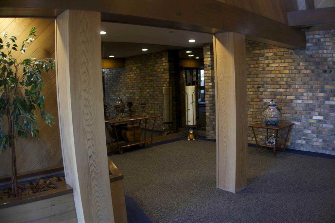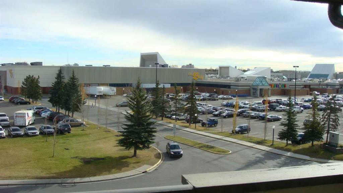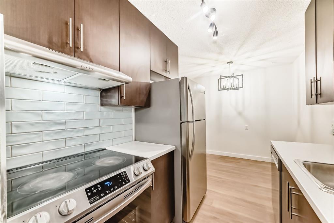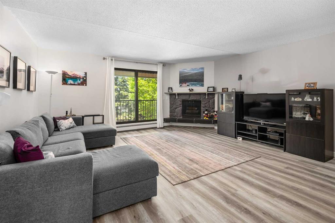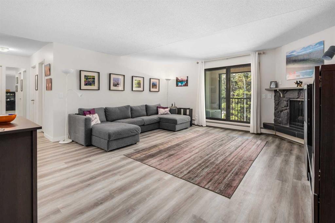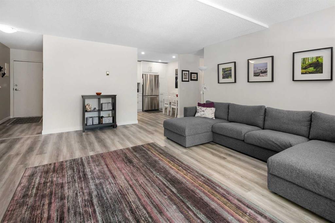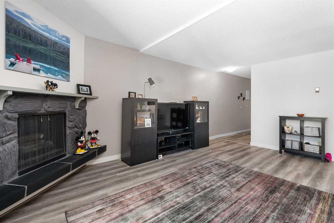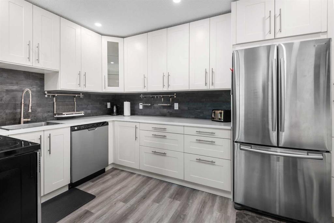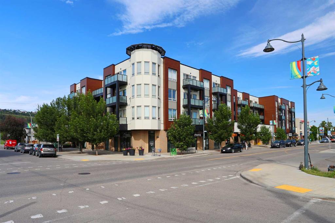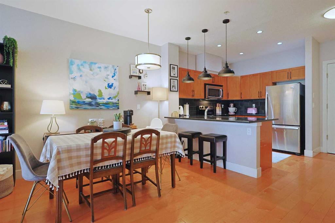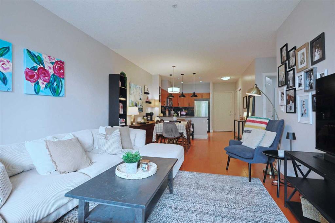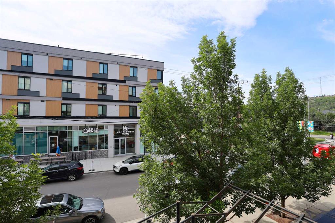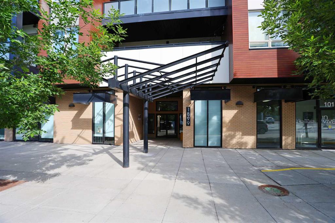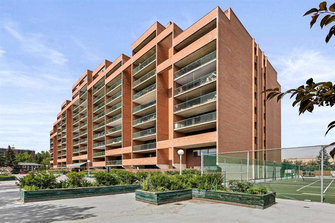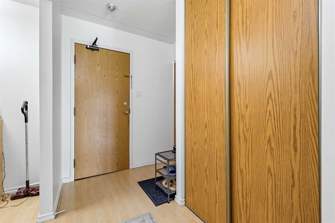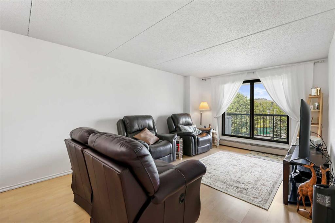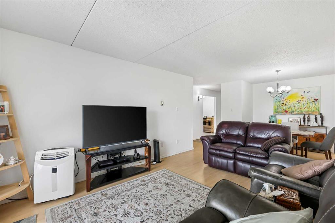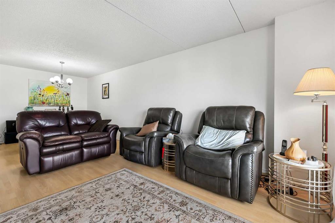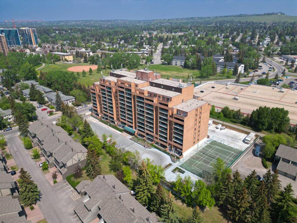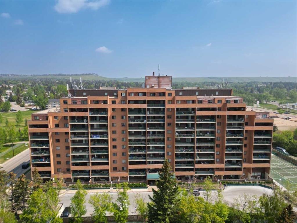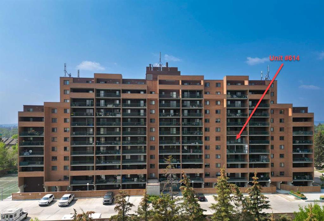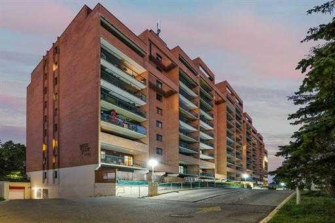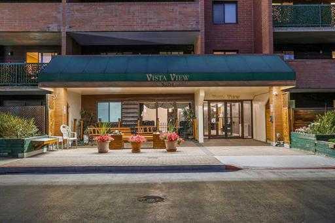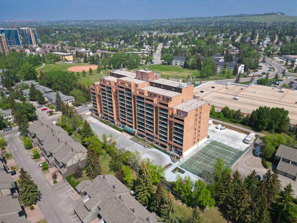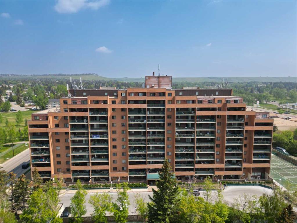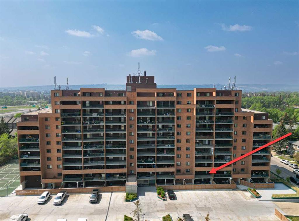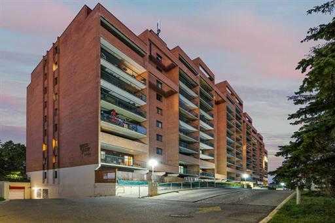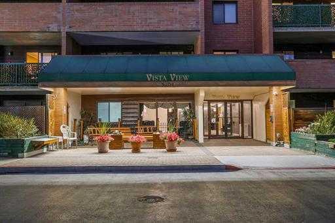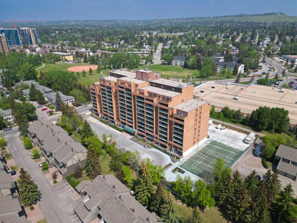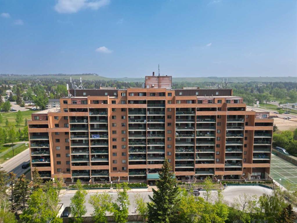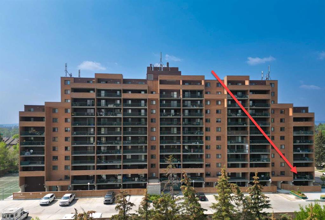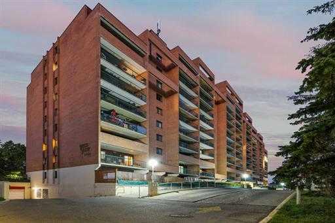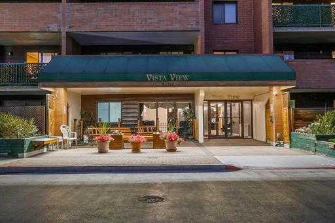411, 3420 50 Street NW
Calgary T2E 3E3
MLS® Number: A2240855
$ 269,900
2
BEDROOMS
1 + 0
BATHROOMS
850
SQUARE FEET
1977
YEAR BUILT
**OPEN HOUSE Sunday, July 27th 2-4pm** This move-in-ready Varsity condo is perfect for first-time buyers, students, or investors! Located on the top floor of a quiet, adult-only (18+) concrete building, this 2-bedroom unit enjoys a beautiful view of the courtyard decorated with matured trees and professionally maintained lawn. The unit has been extensively updated for comfort, efficiency, and peace of mind. Recent upgrades include: luxury vinyl plank flooring, new lighting, paint (2018), new windows & sliding patio door (2022–23), kitchen appliances & dryer (2022–23), and updated kitchen/bath plumbing (2023). In-suite laundry included. Building is self-managed with pride—plus a dedicated live-in caretaker has lovingly maintained it for 29 years! Affordable condo fees. Amenities include coin laundry, garbage/recycling rooms, fenced bike storage, and rentable lockers (waitlist). Steps to Market Mall, Landmark Cinema, U of C, transit, hospitals, Bow River pathways & the trendy University District. A smart buy in a top NW location!
| COMMUNITY | Varsity |
| PROPERTY TYPE | Apartment |
| BUILDING TYPE | Low Rise (2-4 stories) |
| STYLE | Single Level Unit |
| YEAR BUILT | 1977 |
| SQUARE FOOTAGE | 850 |
| BEDROOMS | 2 |
| BATHROOMS | 1.00 |
| BASEMENT | |
| AMENITIES | |
| APPLIANCES | Dryer, Range Hood, Refrigerator, Washer, Window Coverings |
| COOLING | None |
| FIREPLACE | N/A |
| FLOORING | Linoleum, Vinyl Plank |
| HEATING | Baseboard, Hot Water, Natural Gas |
| LAUNDRY | In Unit, Laundry Room |
| LOT FEATURES | |
| PARKING | Assigned, Stall |
| RESTRICTIONS | Development Restriction, Pet Restrictions or Board approval Required, Utility Right Of Way |
| ROOF | Asphalt Shingle |
| TITLE | Fee Simple |
| BROKER | eXp Realty |
| ROOMS | DIMENSIONS (m) | LEVEL |
|---|---|---|
| 4pc Bathroom | 4`11" x 8`11" | Main |
| Bedroom | 14`7" x 9`4" | Main |
| Dining Room | 7`10" x 8`8" | Main |
| Kitchen | 7`5" x 8`5" | Main |
| Living Room | 18`0" x 12`2" | Main |
| Bedroom - Primary | 14`7" x 10`8" | Main |

