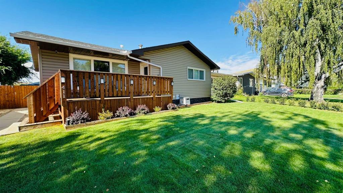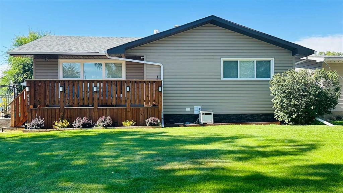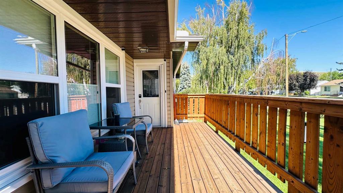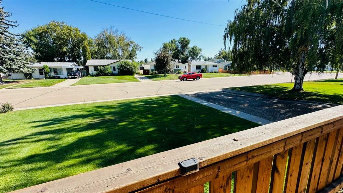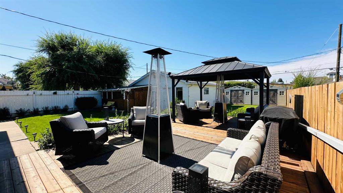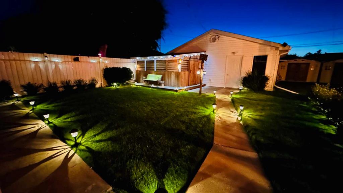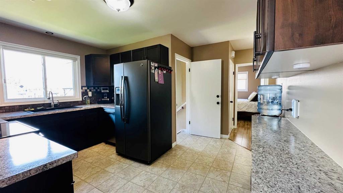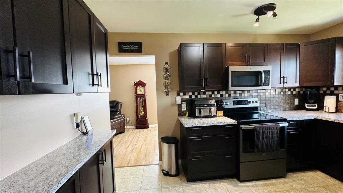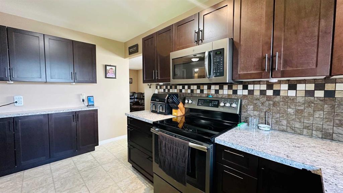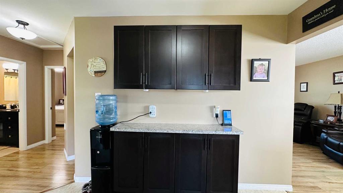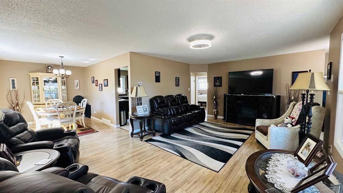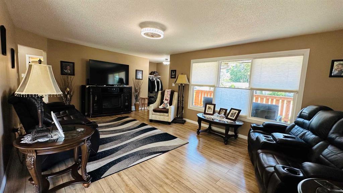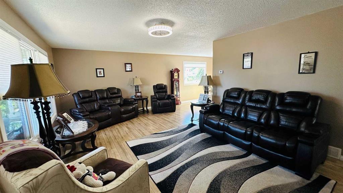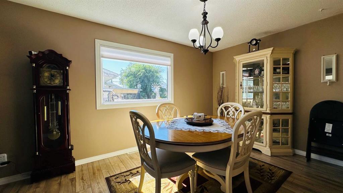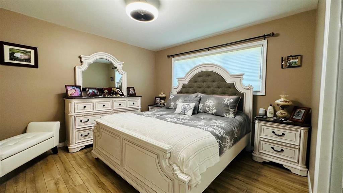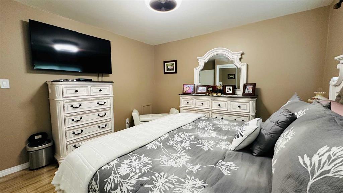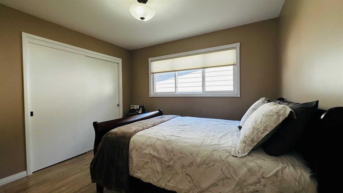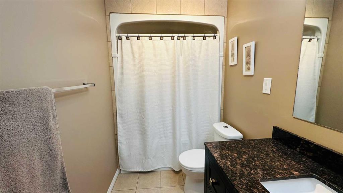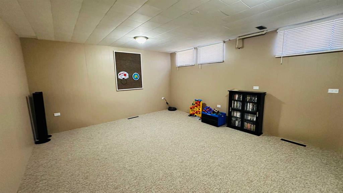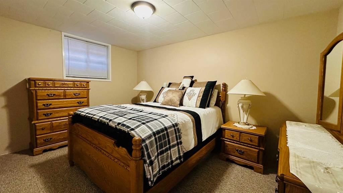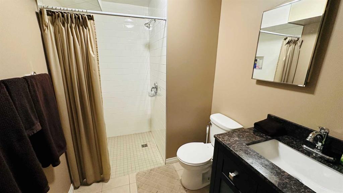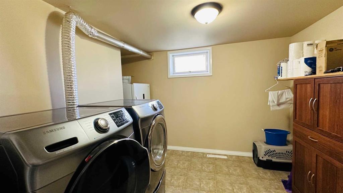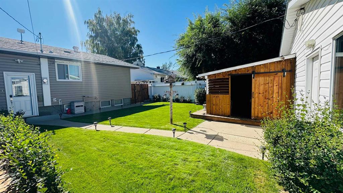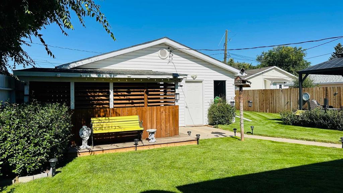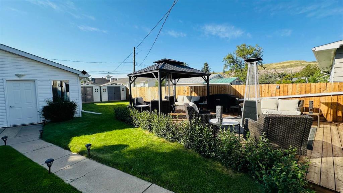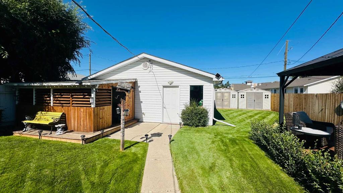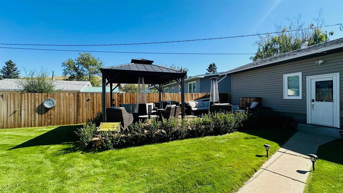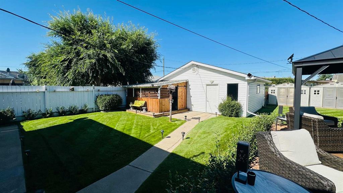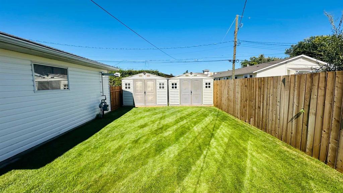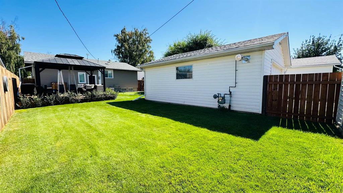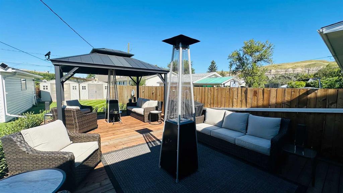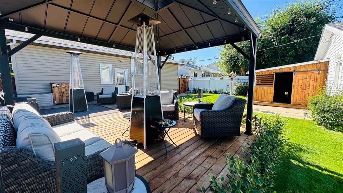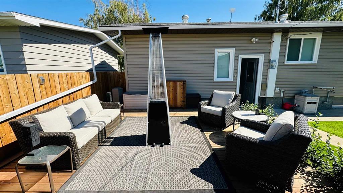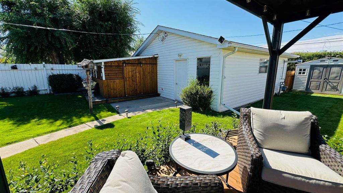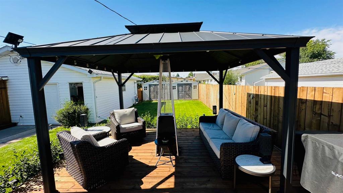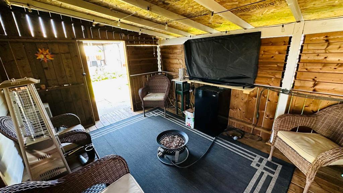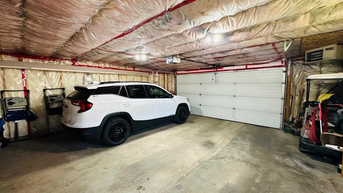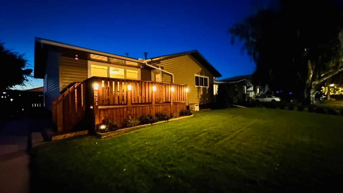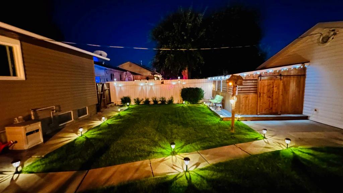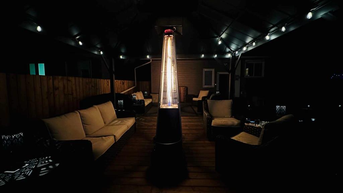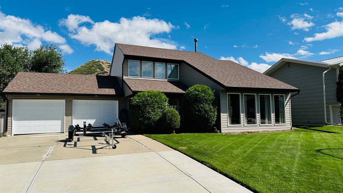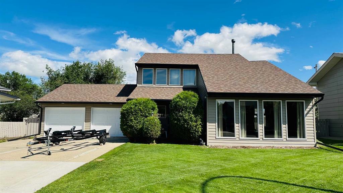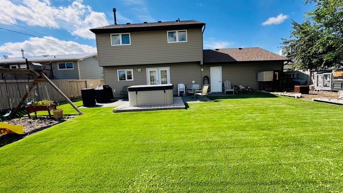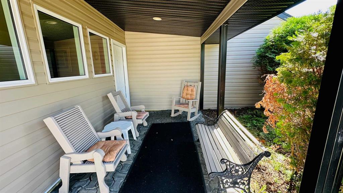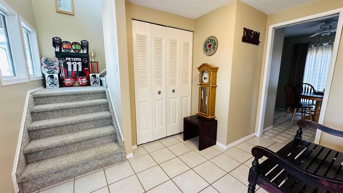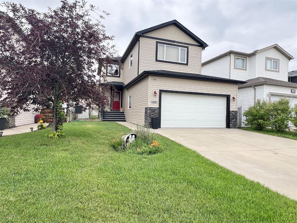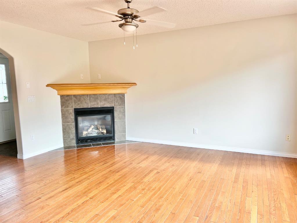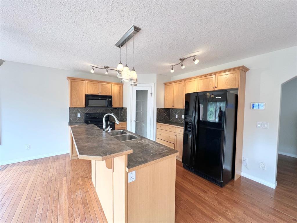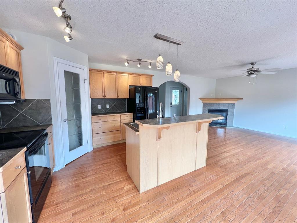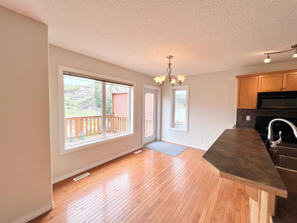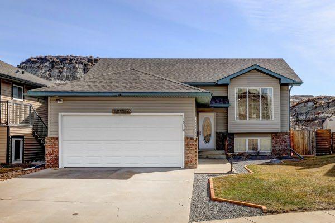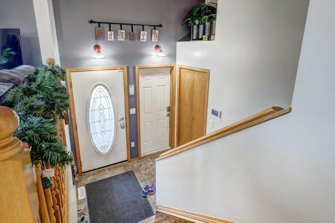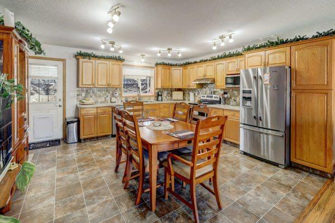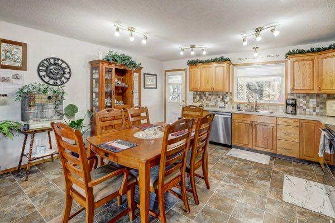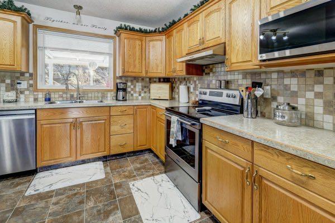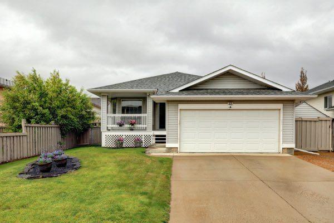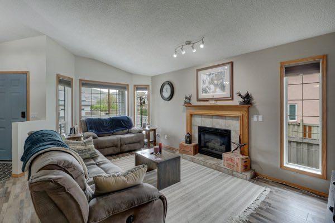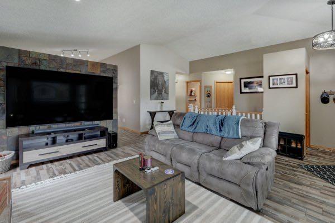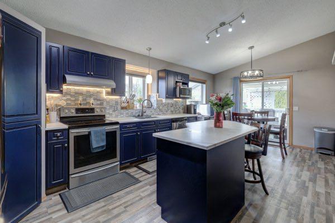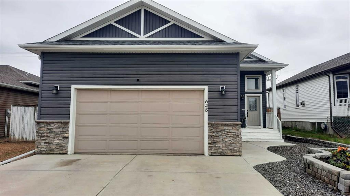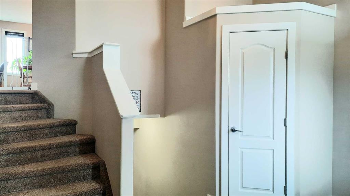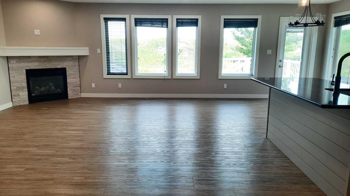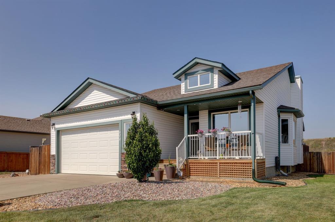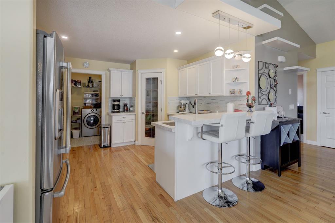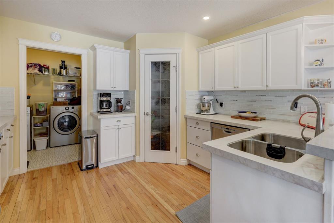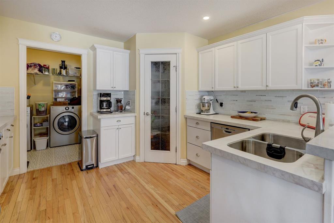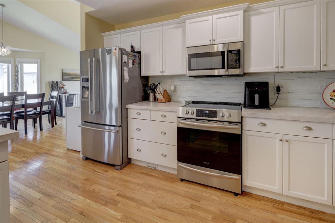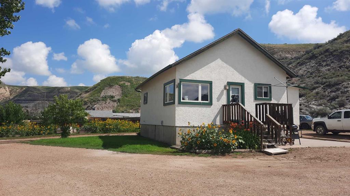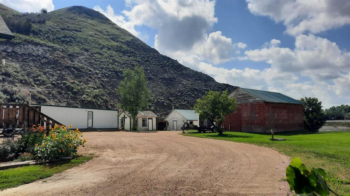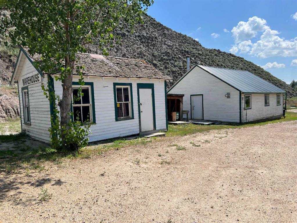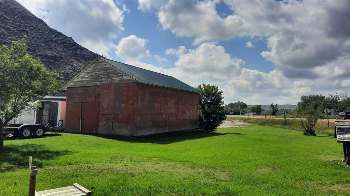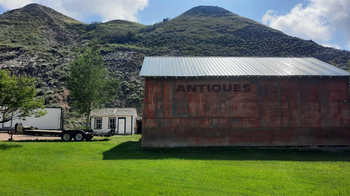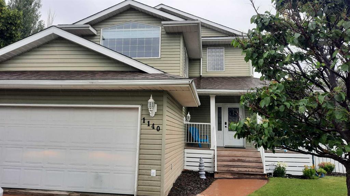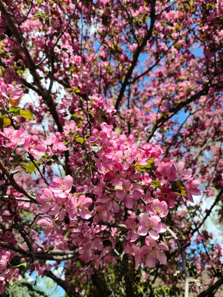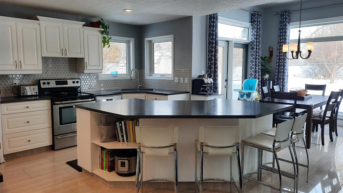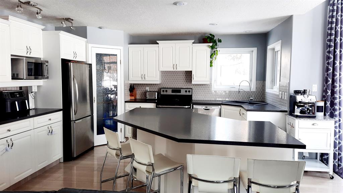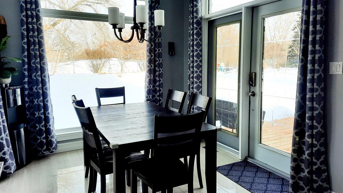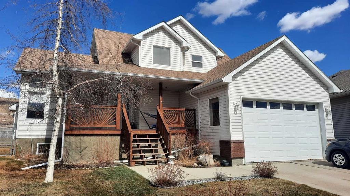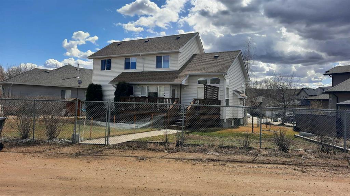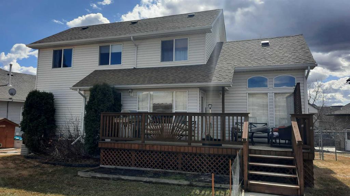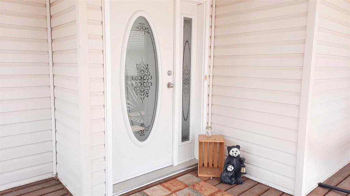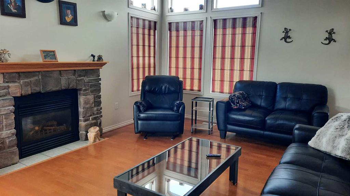411 8 Street E
Drumheller T0J 0Y5
MLS® Number: A2250324
$ 459,000
3
BEDROOMS
2 + 0
BATHROOMS
1,161
SQUARE FEET
1961
YEAR BUILT
***TRULY IMMACULATE FAMILY HOME ON A METICULOUSLY CARED FOR 7,218SQFT LOT IN PRISTINE RIVERSIDE*** This beautifully renovated Riverside bungalow must be seen to be appreciated!!! With numerous upgrades both inside and out the pride of ownership will shine through the moment you arrive!!! Located on a quiet street in scenic Riverside one of Drumheller's most highly desired area's some features of this fully developed family home include 3 bedrooms total, 2 stunning bathrooms, beautiful kitchen featuring soft close cabinets, plenty of counter space, massive window overlooking your fabulous backyard plus newer stainless steel appliances, spacious living room and dining room showcasing impressive laminate flooring and an abundance of natural light, fully developed basement with large family room and separate den/game room and to top it all for a double car heated garage!!! All on an absolutely pristine 50 x 144ft private lot featuring a massive deck with gazebo all great for fun and relaxation with family and friends both day and night, well being walking distances to parks, playgrounds, schools, picturesque nature trails and downtown Drumheller!!! ***Some upgrades include newer vinyl siding (insulated wrap), shingles (house and garage), beautiful stone work, two decks, private fence, 100 amp electrical panel, hot water tank, windows, doors, retractable screens, kitchen, two bathrooms, flooring, paint, blinds (some electric) and light fixtures***
| COMMUNITY | Riverview Park |
| PROPERTY TYPE | Detached |
| BUILDING TYPE | House |
| STYLE | Bungalow |
| YEAR BUILT | 1961 |
| SQUARE FOOTAGE | 1,161 |
| BEDROOMS | 3 |
| BATHROOMS | 2.00 |
| BASEMENT | Finished, Full |
| AMENITIES | |
| APPLIANCES | Dishwasher, Dryer, Garage Control(s), Microwave Hood Fan, Refrigerator, Stove(s), Washer, Window Coverings |
| COOLING | None |
| FIREPLACE | N/A |
| FLOORING | Carpet, Laminate, Linoleum, Tile |
| HEATING | Forced Air, Natural Gas |
| LAUNDRY | Laundry Room, Lower Level |
| LOT FEATURES | Back Lane, Back Yard, Landscaped, Standard Shaped Lot, Street Lighting |
| PARKING | Alley Access, Double Garage Detached, Garage Door Opener, Heated Garage, Insulated, On Street |
| RESTRICTIONS | None Known |
| ROOF | Asphalt Shingle |
| TITLE | Fee Simple |
| BROKER | Royal LePage Wildrose Real Estate-Drumheller |
| ROOMS | DIMENSIONS (m) | LEVEL |
|---|---|---|
| Family Room | 17`3" x 13`10" | Lower |
| Den | 16`0" x 12`0" | Lower |
| Bedroom | 13`9" x 9`6" | Lower |
| 4pc Bathroom | Lower | |
| Laundry | 9`6" x 9`6" | Lower |
| Kitchen | 13`3" x 9`0" | Main |
| Dining Room | 13`7" x 9`0" | Main |
| Living Room | 13`7" x 21`2" | Main |
| Bedroom - Primary | 12`1" x 12`1" | Main |
| Bedroom | 11`1" x 10`1" | Main |
| 4pc Bathroom | Main |

