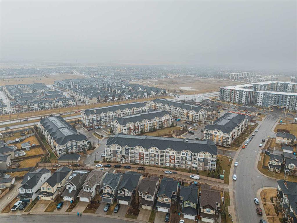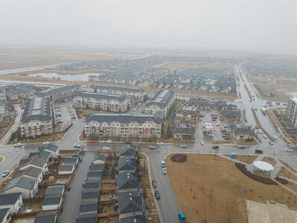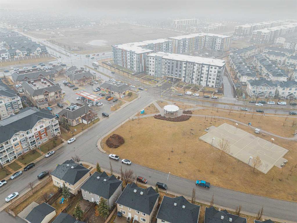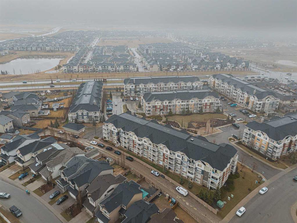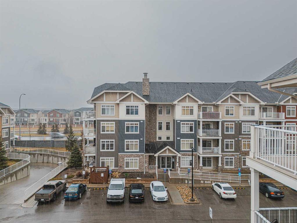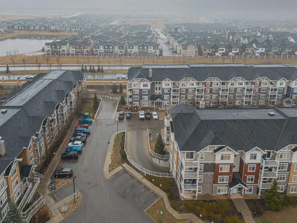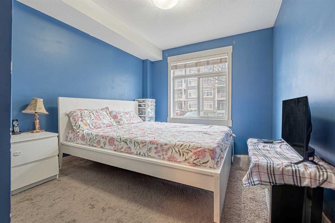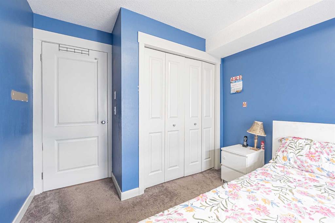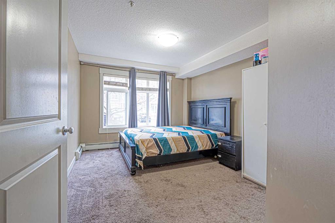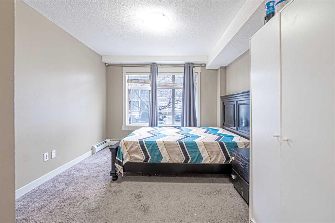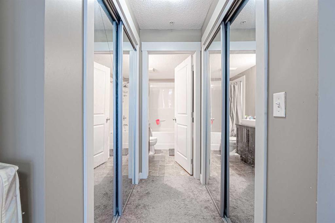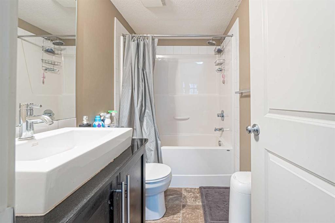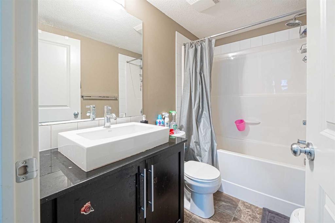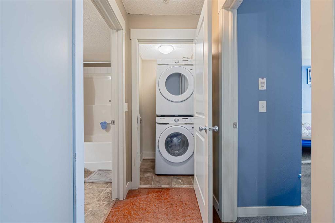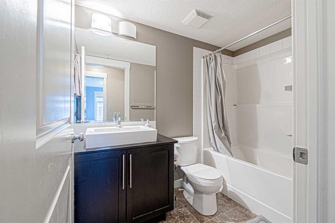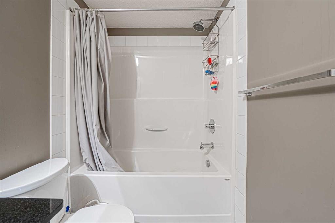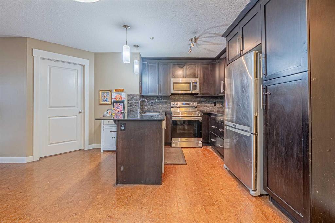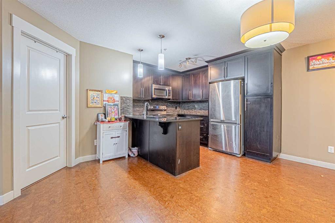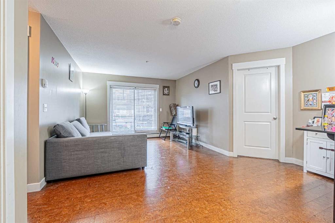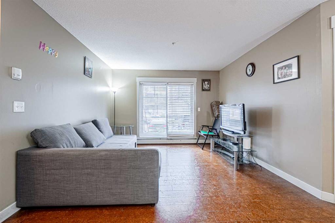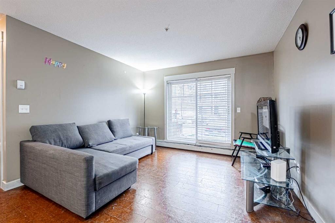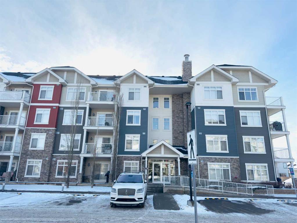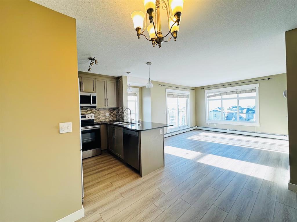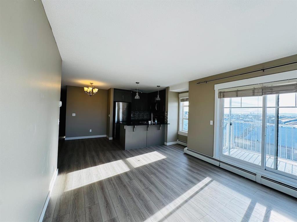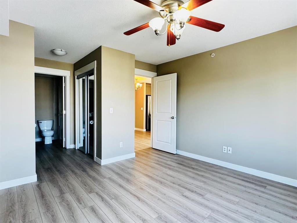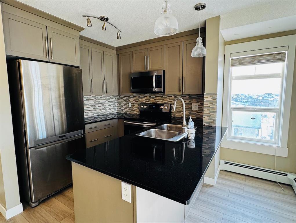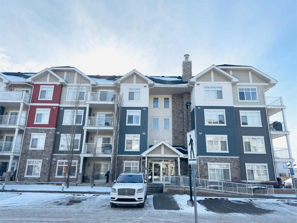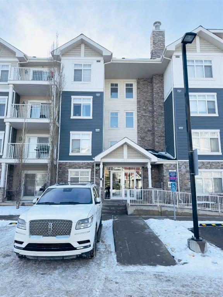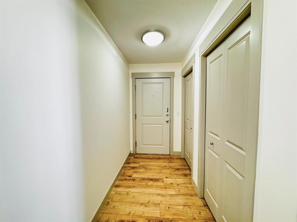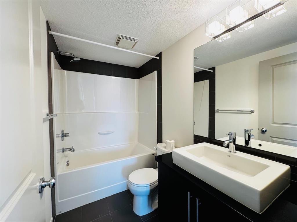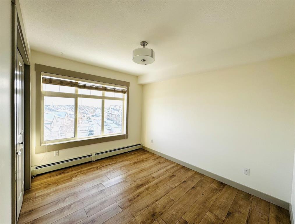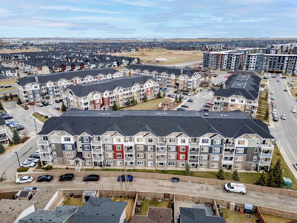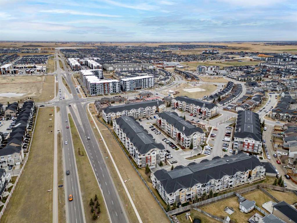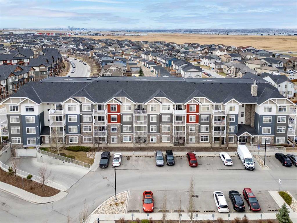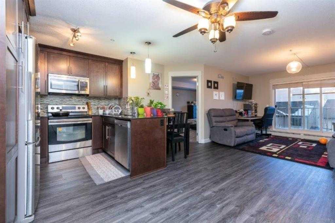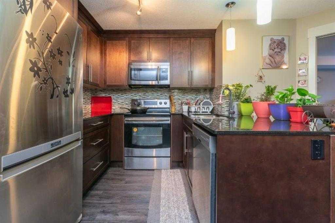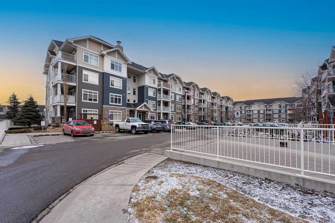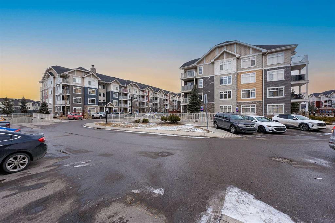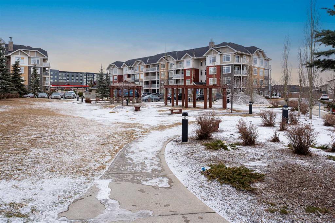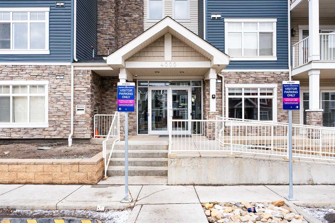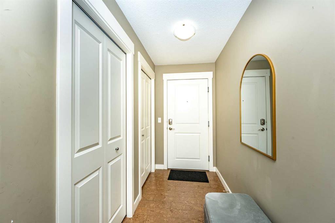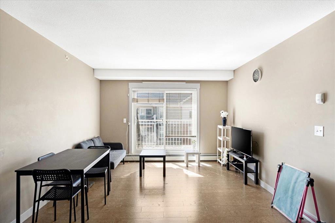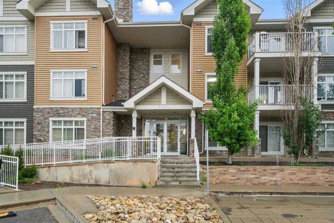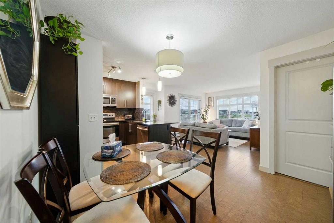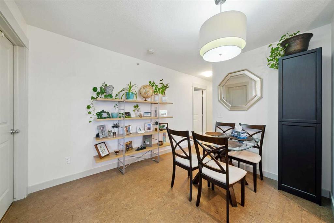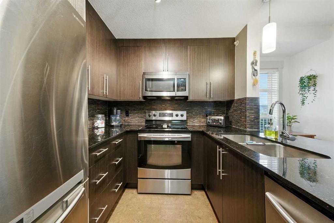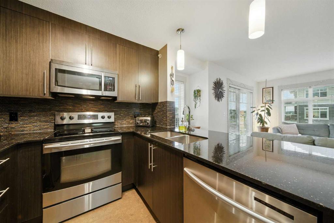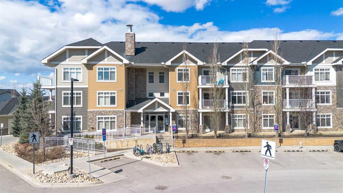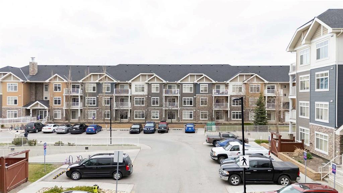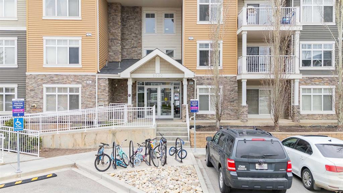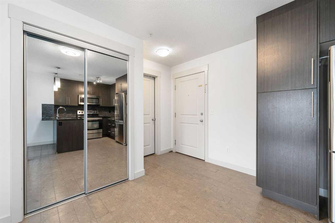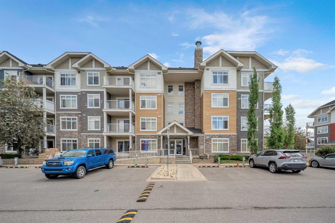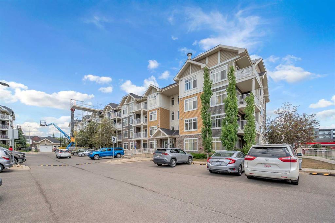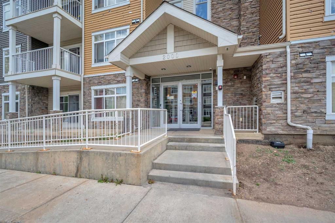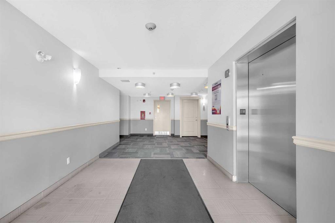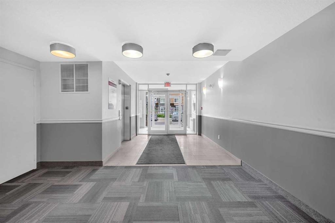4112, 155 Skyview ranch Way NE
Calgary T3N0L4
MLS® Number: A2215057
$ 300,000
2
BEDROOMS
2 + 0
BATHROOMS
839
SQUARE FEET
2013
YEAR BUILT
WELCOME to the beautiful community of skyview .Upgraded Two Bedroom Two Bathroom South Facing apartment Unit in Skyview Ranch! This spacious ground floor residence built by award-winning Truman Homes offers convenience, style, and sophistication. The open layout offers a bright central living room with bedrooms and bathrooms set on opposite ends of the space for added privacy and comfort. The kitchen features espresso cabinetry, black galaxy granite countertops, stainless steel appliances, and an elegant breakfast bar. Nearby, the master bedroom comes complete with a mirrored double walkthrough closet and 4-piece master ensuite with vessel sink and matching cabinetry. Also note the in-suite laundry, large separate in-suite storage room, beautiful cork flooring, titled outdoor parking, and a full-width patio with BBQ gas line. SkyView Ranch presents a wonderful family environment with new schools, playgrounds, shopping, transit, walking & biking trails, restaurants and more!
| COMMUNITY | Skyview Ranch |
| PROPERTY TYPE | Apartment |
| BUILDING TYPE | Low Rise (2-4 stories) |
| STYLE | Single Level Unit |
| YEAR BUILT | 2013 |
| SQUARE FOOTAGE | 839 |
| BEDROOMS | 2 |
| BATHROOMS | 2.00 |
| BASEMENT | |
| AMENITIES | |
| APPLIANCES | Dishwasher, Electric Range, Refrigerator, Washer/Dryer |
| COOLING | None |
| FIREPLACE | N/A |
| FLOORING | Carpet |
| HEATING | Baseboard, Natural Gas |
| LAUNDRY | In Unit |
| LOT FEATURES | |
| PARKING | Stall |
| RESTRICTIONS | Pet Restrictions or Board approval Required |
| ROOF | |
| TITLE | Fee Simple |
| BROKER | Royal LePage METRO |
| ROOMS | DIMENSIONS (m) | LEVEL |
|---|---|---|
| Bedroom | 9`7" x 12`11" | Main |
| Bedroom - Primary | 10`7" x 17`7" | Main |
| Living Room | 11`7" x 9`11" | Main |
| Dining Room | 14`4" x 9`8" | Main |
| 4pc Ensuite bath | 4`10" x 8`2" | Main |
| Kitchen | 10`5" x 7`11" | Main |
| 4pc Bathroom | 8`5" x 4`11" | Main |
| Storage | 8`4" x 4`6" | Main |


